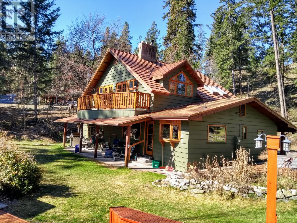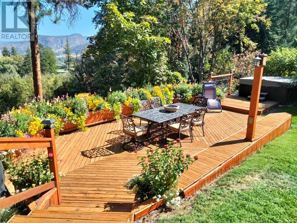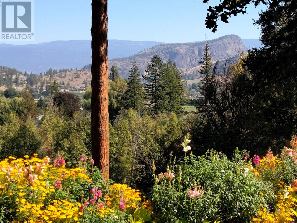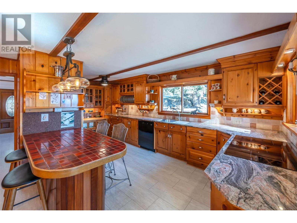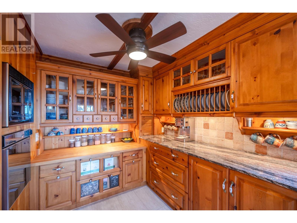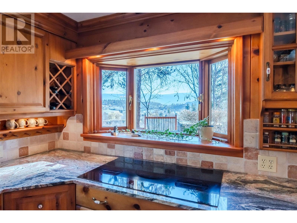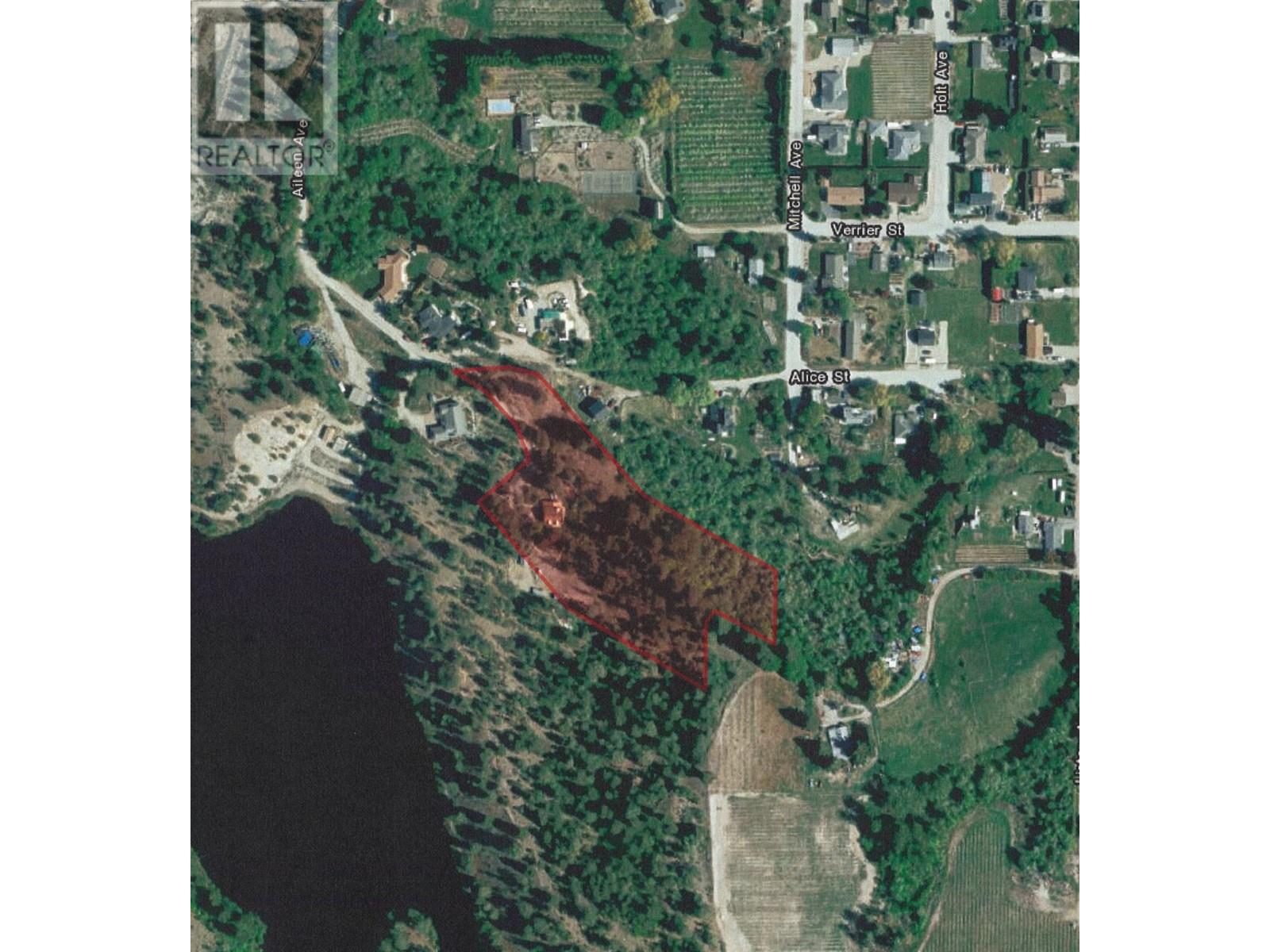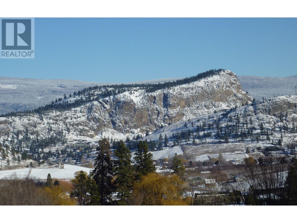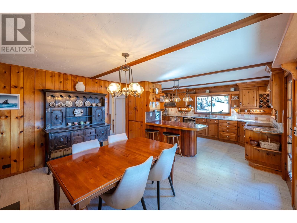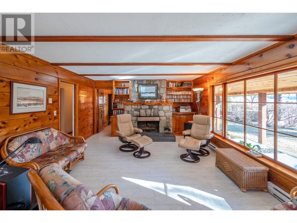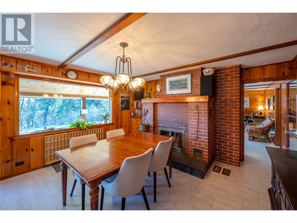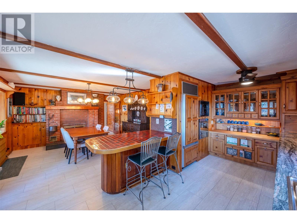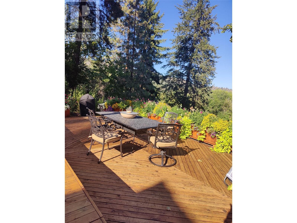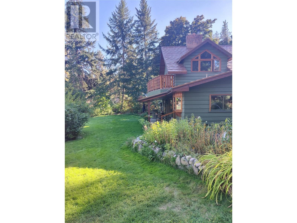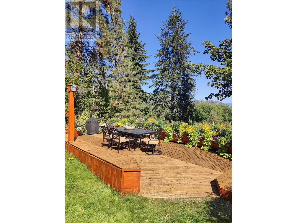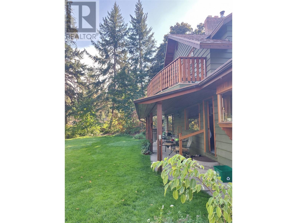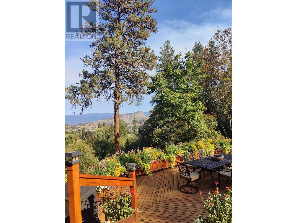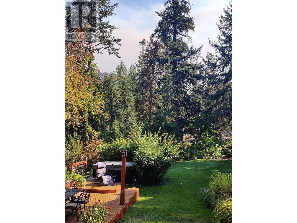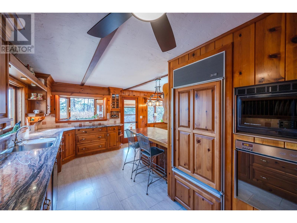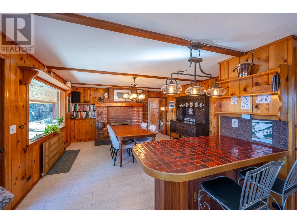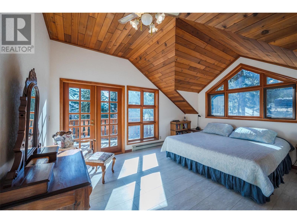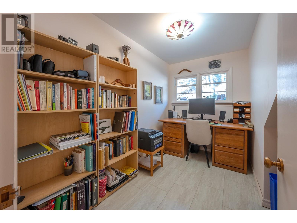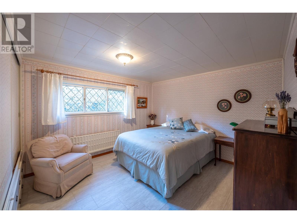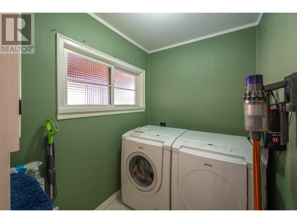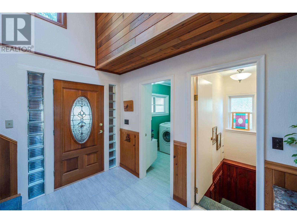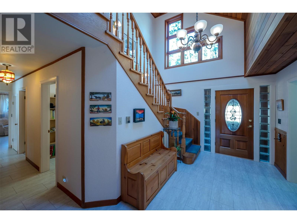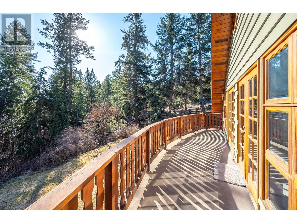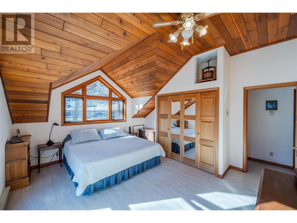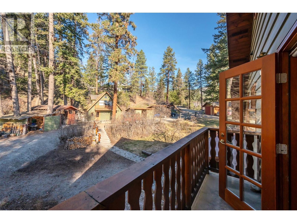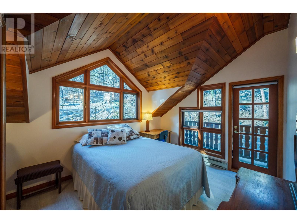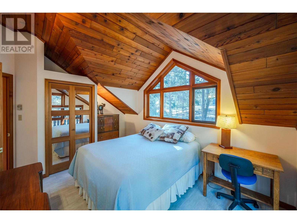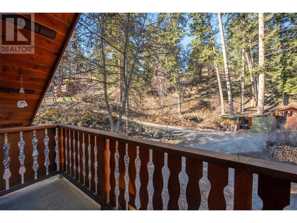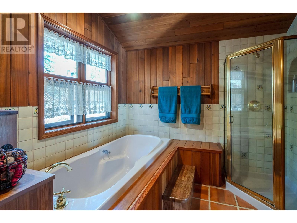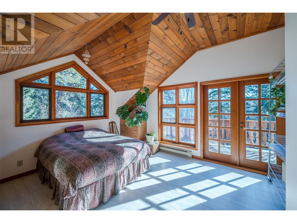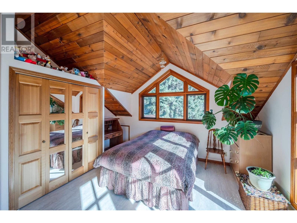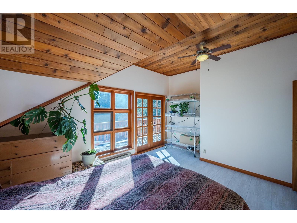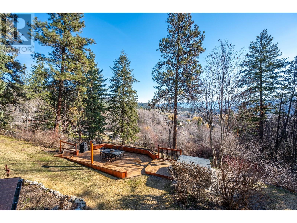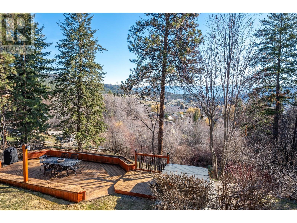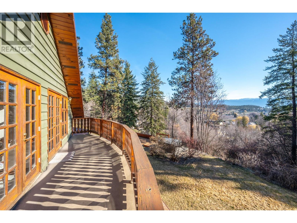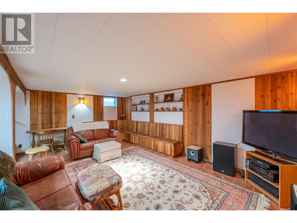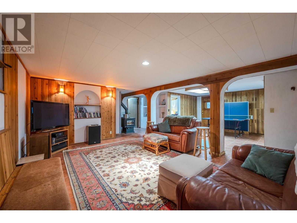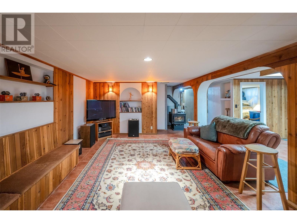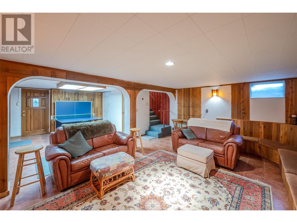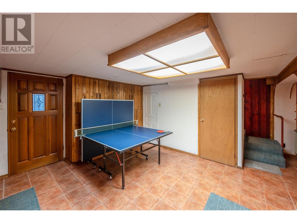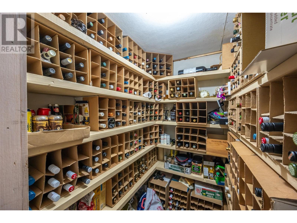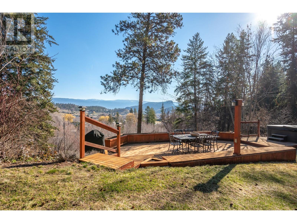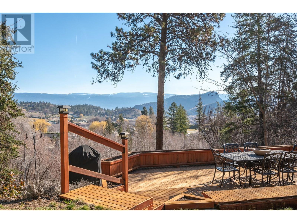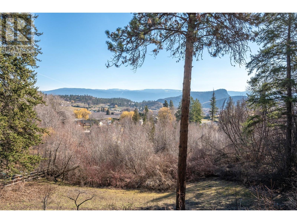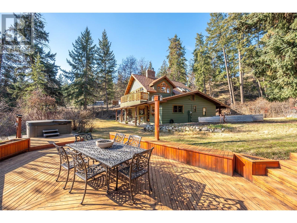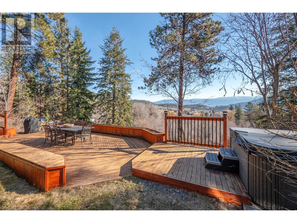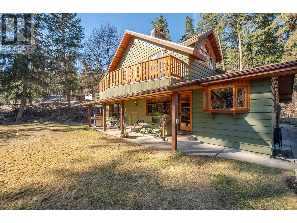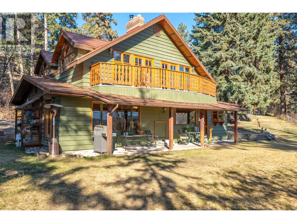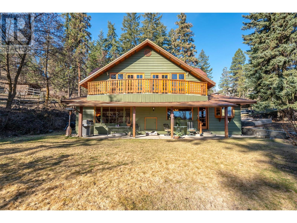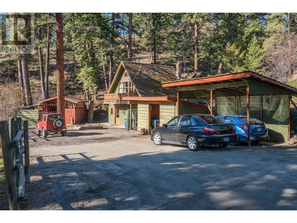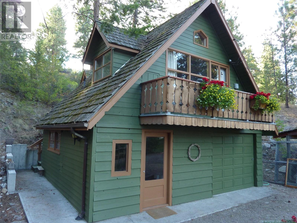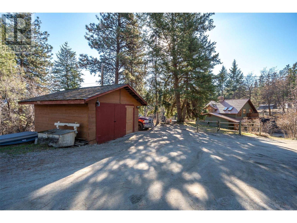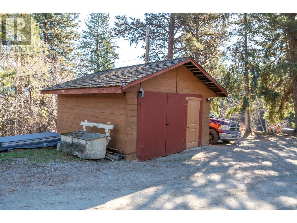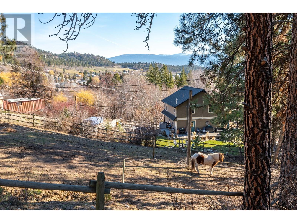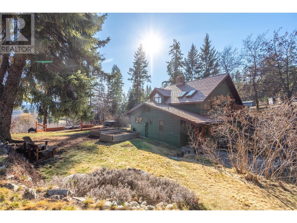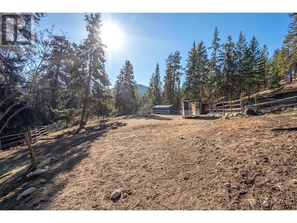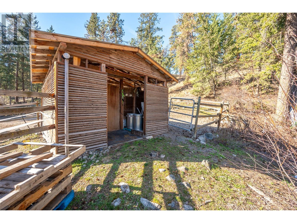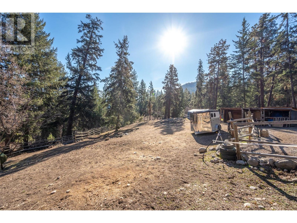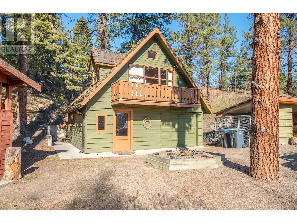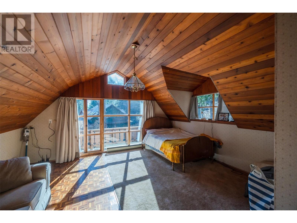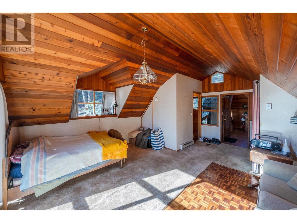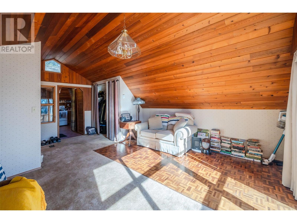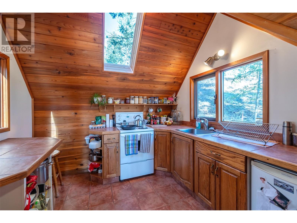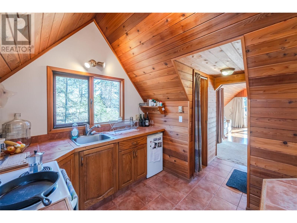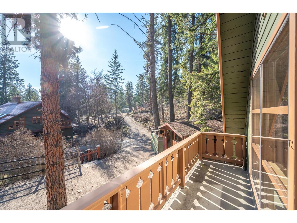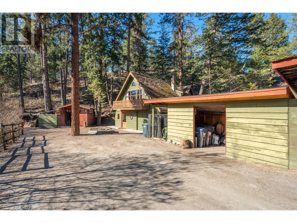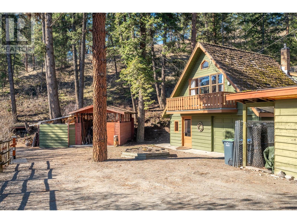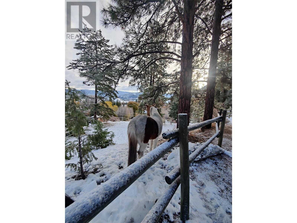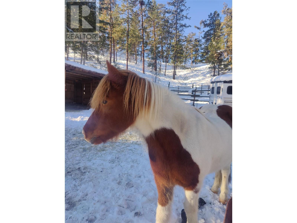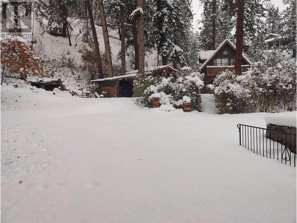- Price $1,399,000
- Age 1958
- Land Size 4.1 Acres
- Stories 3
- Size 3088 sqft
- Bedrooms 5
- Bathrooms 2
- See Remarks Spaces
- Covered Spaces
- Detached Garage 2 Spaces
- Appliances Refrigerator, Dishwasher, Microwave, See remarks, Oven, Washer & Dryer
- Water Municipal water
- Sewer Septic tank
- Flooring Wood, Tile, Vinyl
- Landscape Features Underground sprinkler
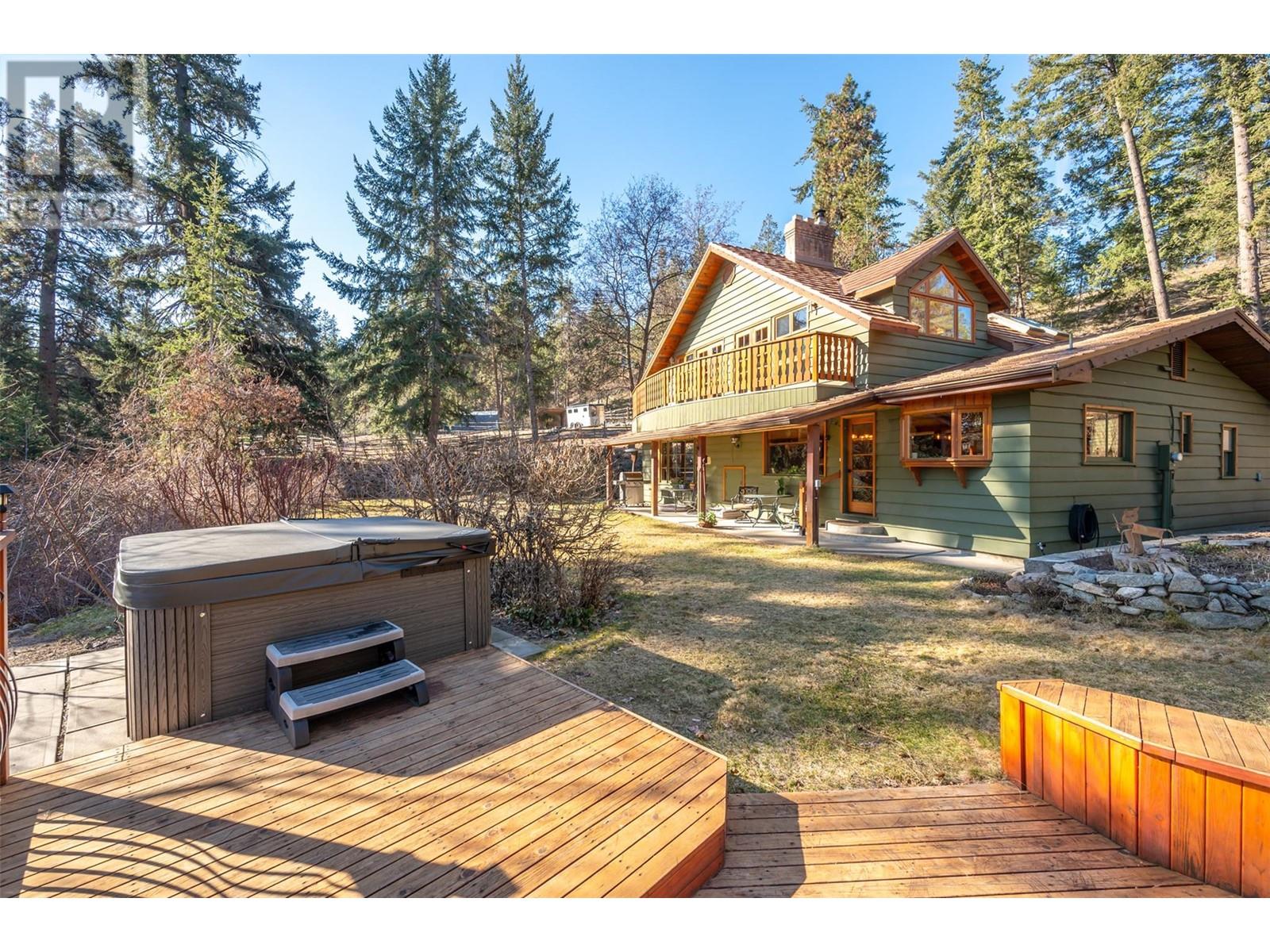
3088 sqft Single Family House
10701 Aileen Avenue, Summerland
Don’t miss this private and picturesque 4 plus acre property in Prairie Valley with access to the KVR & Summerland Rodeo Grounds just minutes away. The 5-bedroom home offers 3 bedrooms upstairs with updated flooring, tongue & groove ceilings, and wood trim throughout. Substantial primary suite with vaulted ceilings provides a ton of natural light plus French Doors to the balcony. Main level offers 1 level living if desired featuring a country style kitchen with granite counters as well as quality appliances including a Subzero fridge, Miele dishwasher, and a Bosch induction cooktop. Two wood fireplaces on the main and a WETT certified wood stove downstairs in the spacious rec room for additional heating. Plenty of storage space downstairs with exterior access too. 5-year-old metal interlocking roof with transferable 50-year warranty further compliments this well-maintained home. Step outside to the custom-built deck and seating area aside the new hot tub to soak up the atmosphere with sweeping views of Prairie Valley and Giants Head Mountain. Multiple outbuildings, fenced, and set up for horses, but also lending itself to a variety of hobby farm activities if desired. Bonus chalet above the garage with its own electrical meter for added income or guest accommodations. Imagine yourself immersed in the tranquility of nature only 3.2 km from downtown on your own piece of Okanagan paradise. This unique package rarely comes available in the area and is a must to view. (id:6770)
Contact Us to get more detailed information about this property or setup a viewing.
Basement
- Utility room6'9'' x 2'7''
- Storage17'2'' x 13'7''
- Storage19'1'' x 13'1''
- Recreation room25'4'' x 12'3''
- Recreation room13'5'' x 14'
- Bedroom11'2'' x 9'2''
Main level
- 4pc Bathroom10'7'' x 6'4''
- Bedroom14' x 11'5''
- Laundry room7'4'' x 5'4''
- Office10'7'' x 9'5''
- Family room14'4'' x 13'9''
- Living room19'1'' x 13'9''
- Kitchen19'3'' x 10'4''
Second level
- Full bathroom10'3'' x 10'7''
- Bedroom13'9'' x 11'7''
- Bedroom13'9'' x 15'3''
- Primary Bedroom15'3'' x 13'8''


