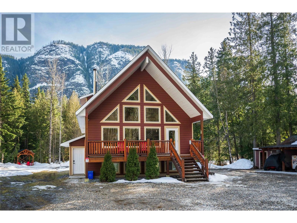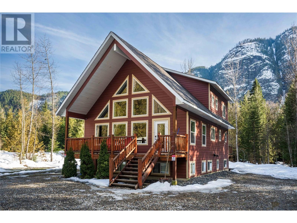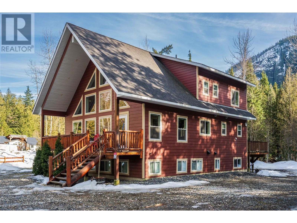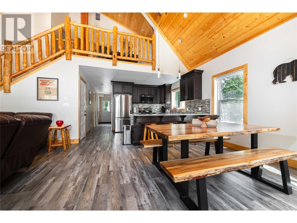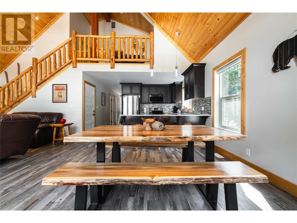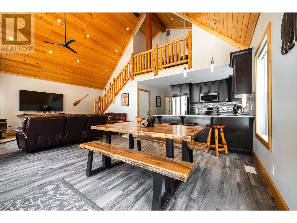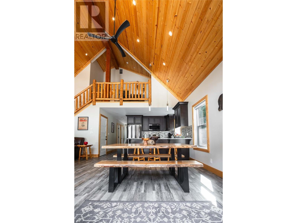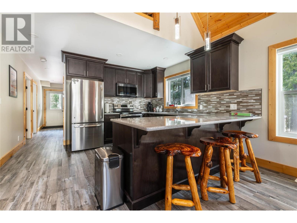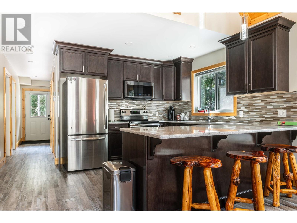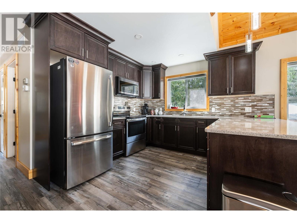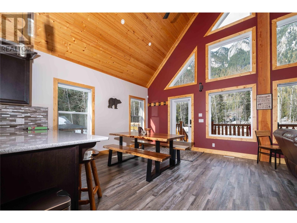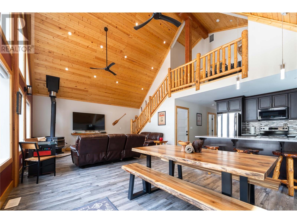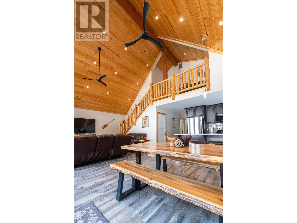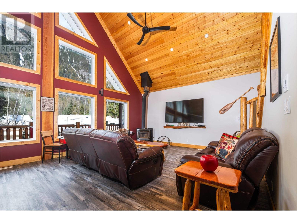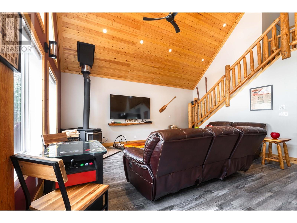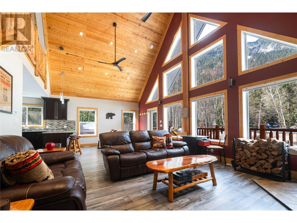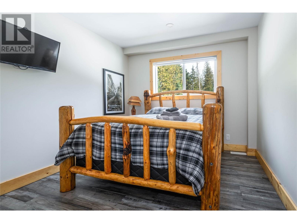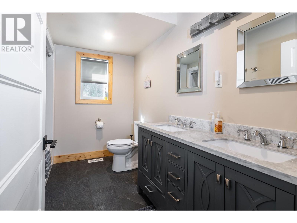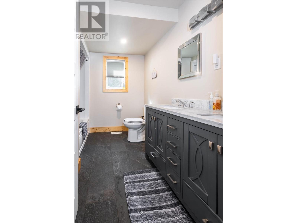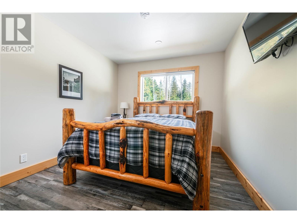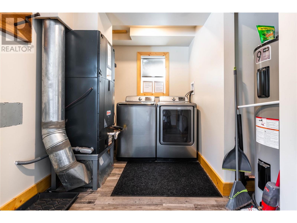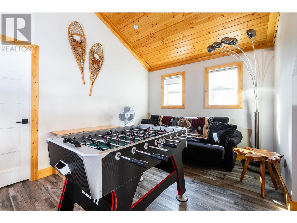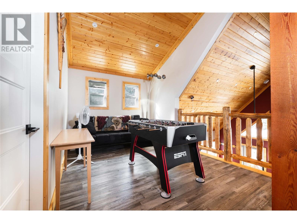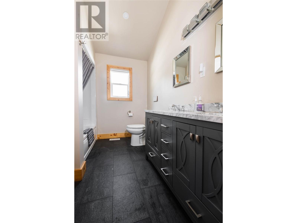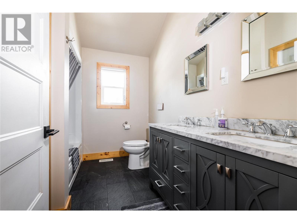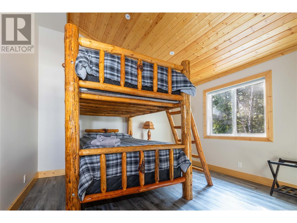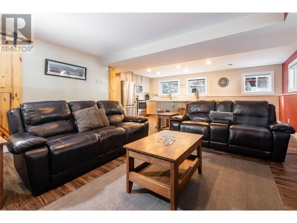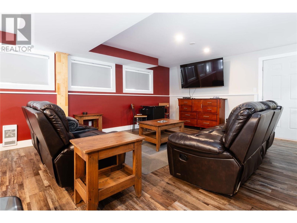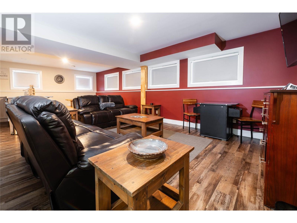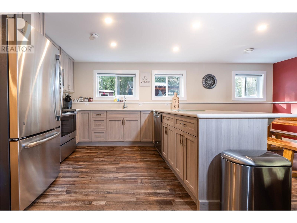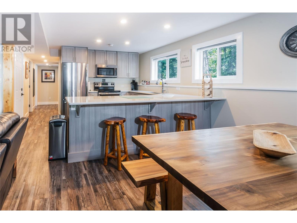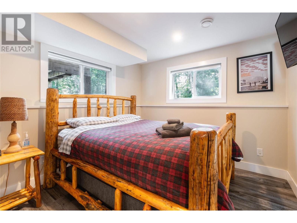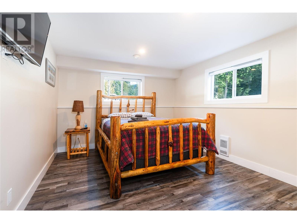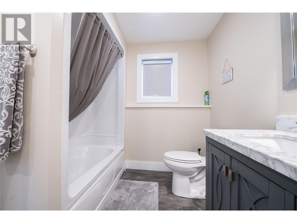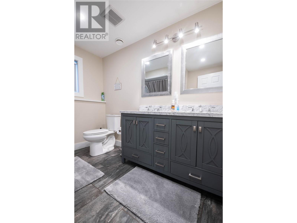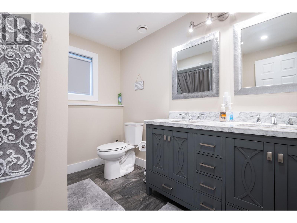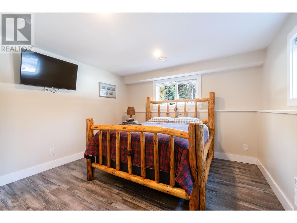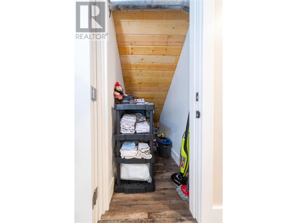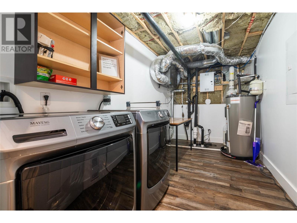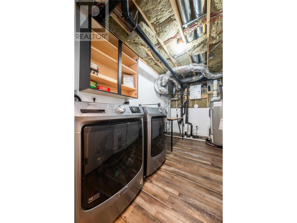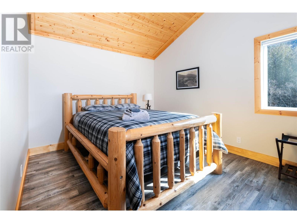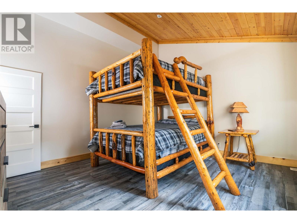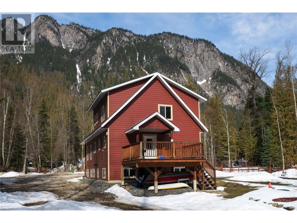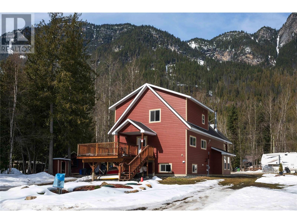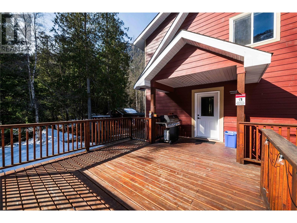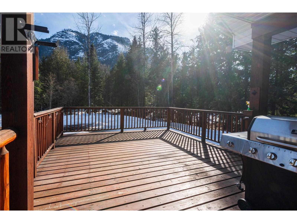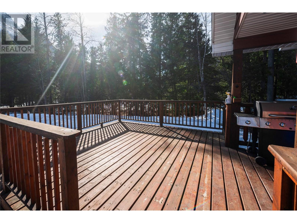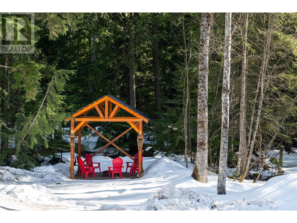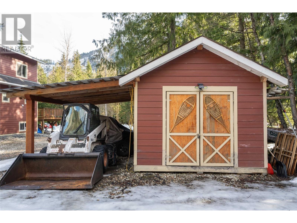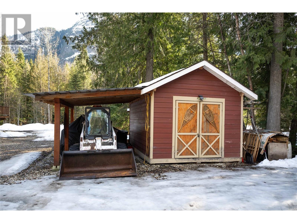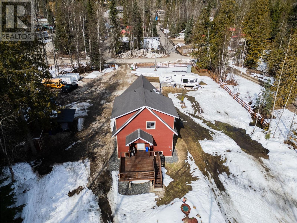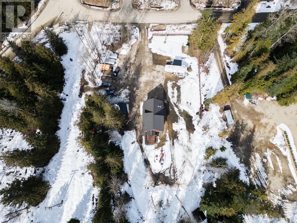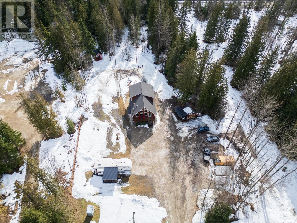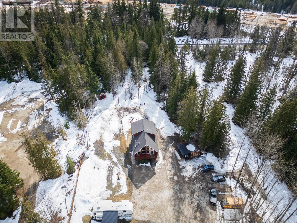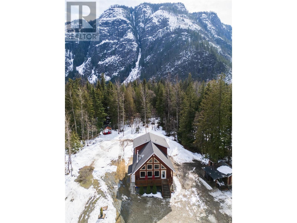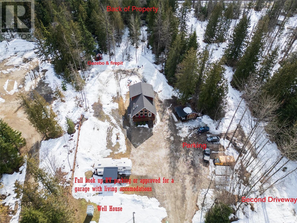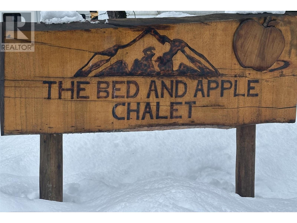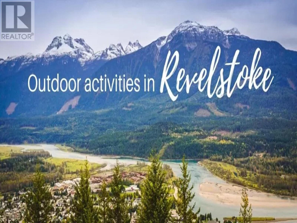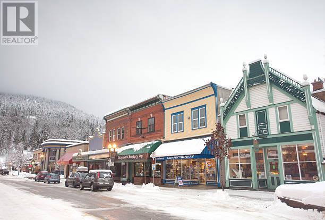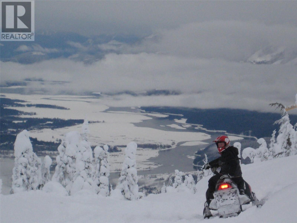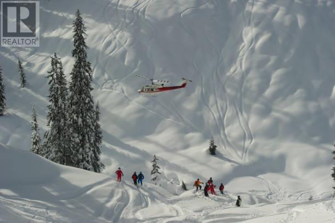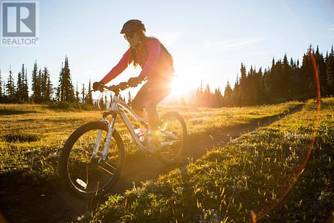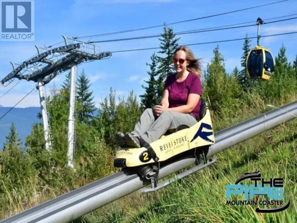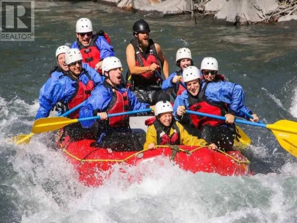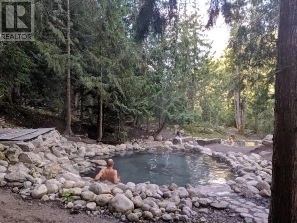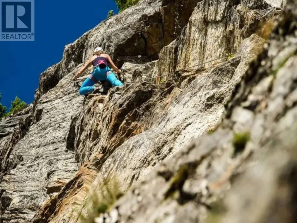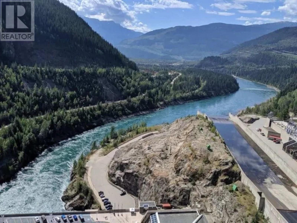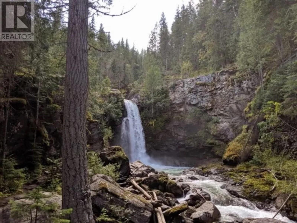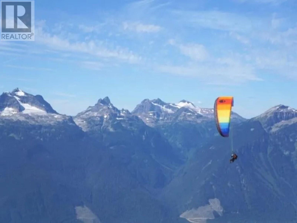- Price $2,399,900
- Age 2019
- Land Size 2.4 Acres
- Stories 1.5
- Size 2842 sqft
- Bedrooms 6
- Bathrooms 3
- RV 1 Spaces
- Cooling Heat Pump
- Appliances Range, Refrigerator, Dishwasher, Range - Electric, Water Heater - Electric, Hood Fan, Washer & Dryer
- Water Well
- Sewer Septic tank
- Flooring Vinyl
- View Mountain view
- Landscape Features Level
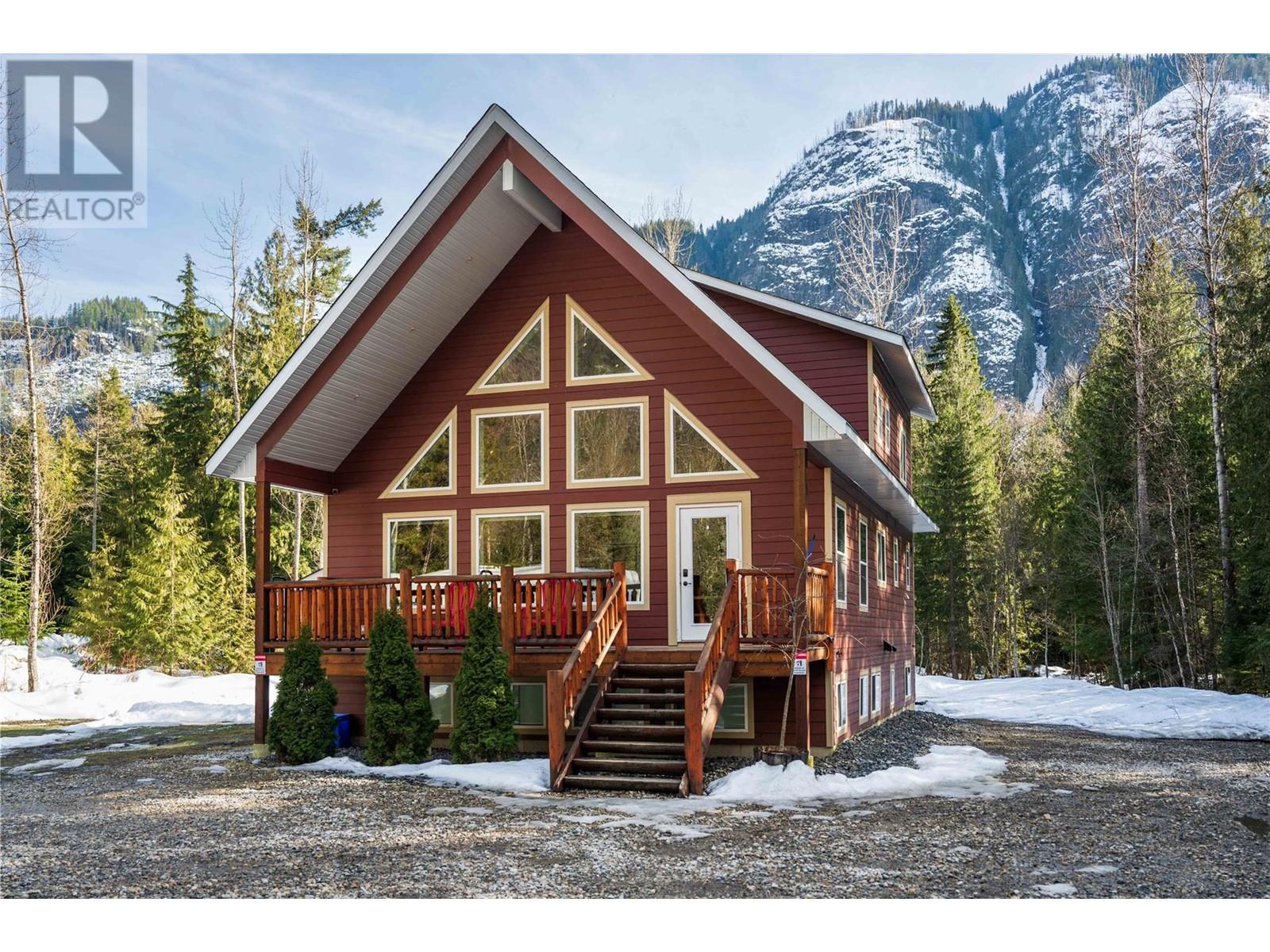
2842 sqft Single Family House
3299 Loschinski Road, Revelstoke
Charming 1 1/12 story Cottage Style Home for Sale in beautiful Revelstoke, BC! Currently operating as the popular Bed and Apple Chalet Airbnb, 4 bedrooms, 2 full baths on the main and loft floors • Vaulted ceilings for a spacious feel • Includes a 2-bedroom legal suite in the basement • RV lot with full hookup also available for rental income. The Septic system was designed to accommodate a garage with 2 bed 2 bath carriage house. Buyer should contact CSRD to get approval • Direct access for snowmobiling to Boulder Mountain. Your Dream Home Awaits, built in 2019 with top of the line construction, Kitchens and baths all have hard surface counter tops and soft close doors and drawers. The exterior and interior walls are insulated with Roxul insulation and the interior doors are also solid not hollow. Huge windows up and down to bring in the natural light. 2 of everything 2 fridges, 2 stoves, 2 dishwashers, 2 washer/dryers, 2 hot water tanks. At the front and the back of the home there are covered decks perfect for enjoying the peace and quite. Hot tub ready wiring is ready when you are. Also there is a gazebo with firepit, wood shed and storage shed with lean to for coverage of your toys. Don't miss this opportunity to own a versatile property in a prime location. Whether you're looking for a cozy family home or a lucrative investment, this cottage has it all. Contact your realtor or me today today for more information and to schedule a viewing! (id:6770)
Contact Us to get more detailed information about this property or setup a viewing.
Basement
- Utility room9'11'' x 6'8''
- 5pc Bathroom9'7'' x 5'2''
- Bedroom10'11'' x 9'5''
- Bedroom10'11'' x 9'5''
- Living room17'0'' x 16'0''
- Dining room9'11'' x 12'9''
- Kitchen9'11'' x 11'10''
Main level
- Mud room9'11'' x 6'8''
- 5pc Bathroom9'7'' x 5'2''
- Bedroom10'11'' x 9'5''
- Bedroom10'11'' x 9'5''
- Living room17'0'' x 16'0''
- Dining room9'11'' x 12'9''
- Kitchen9'11'' x 11'0''
Second level
- 5pc Bathroom9'7'' x 7'8''
- Primary Bedroom13'4'' x 12'8''
- Bedroom13'4'' x 10'11''


