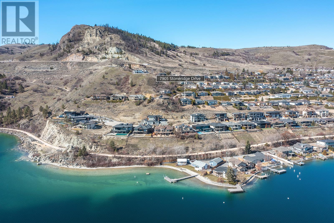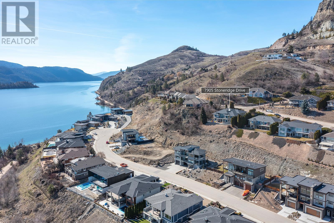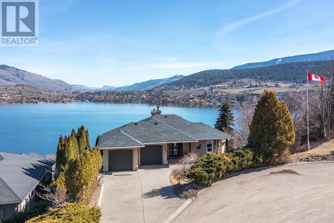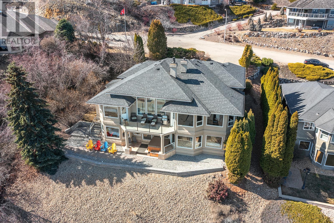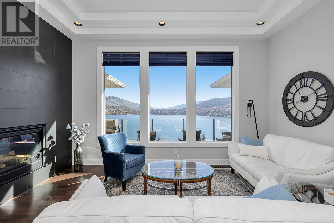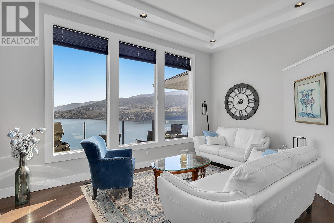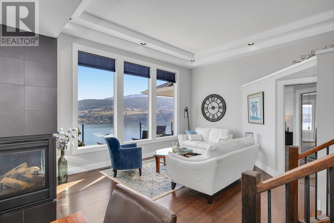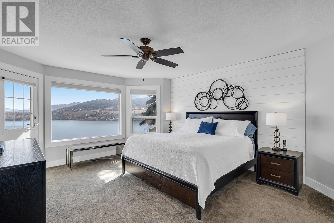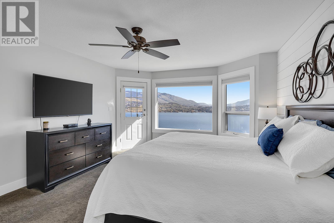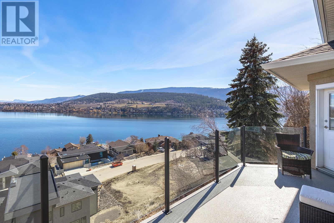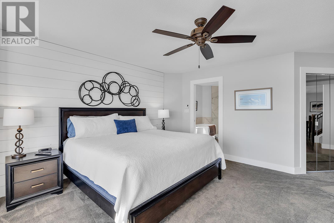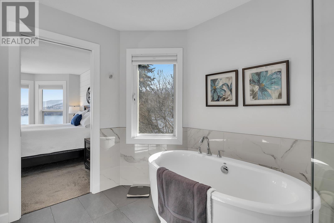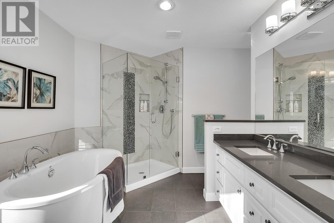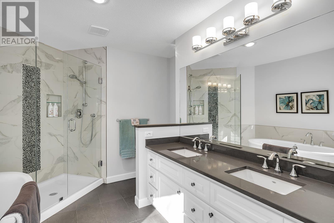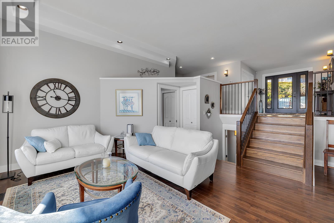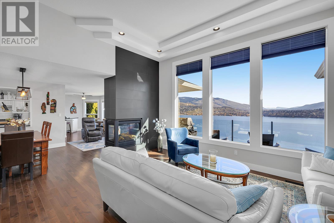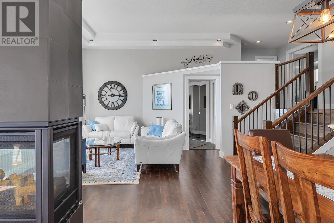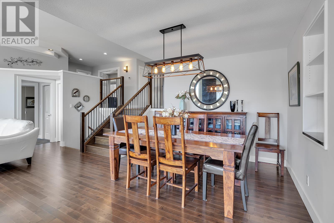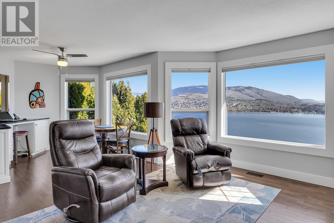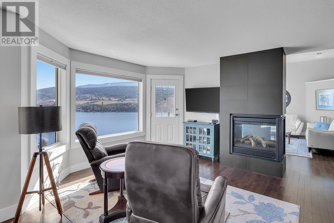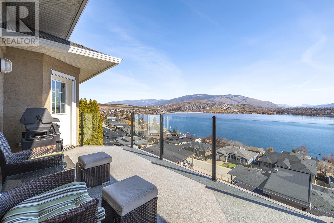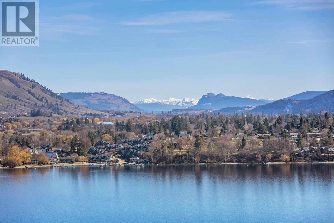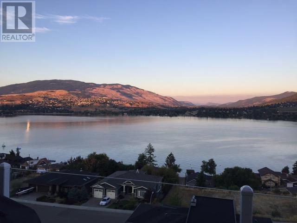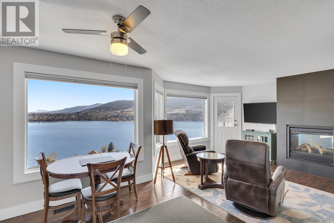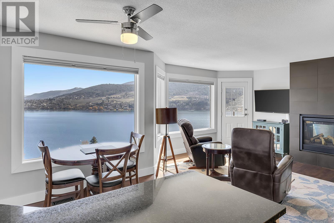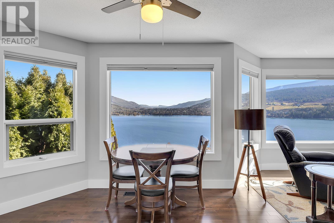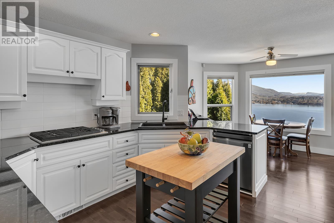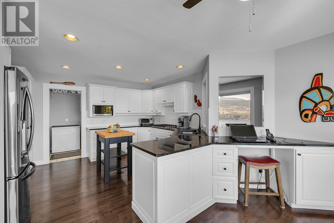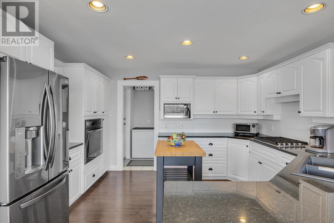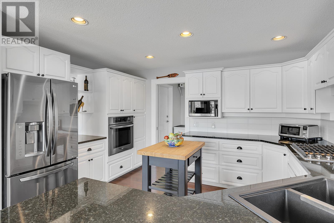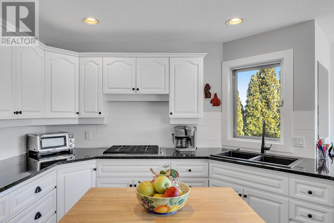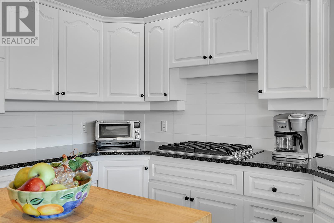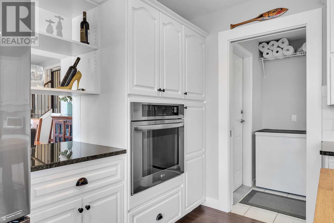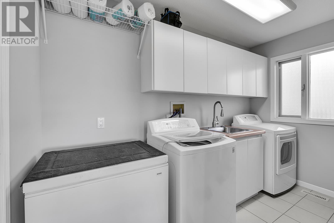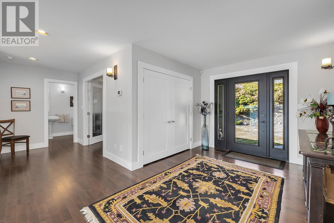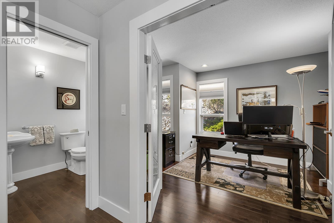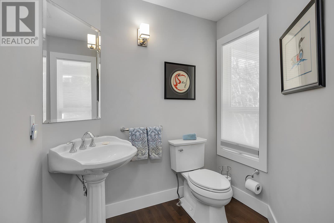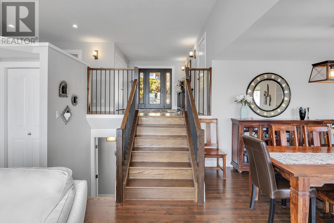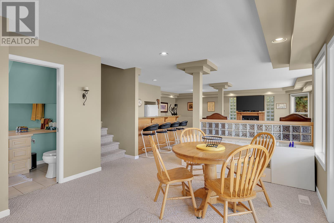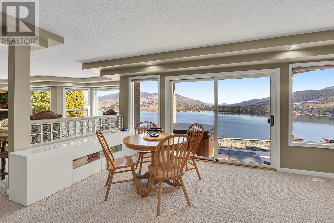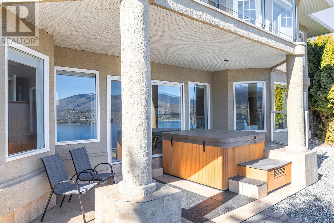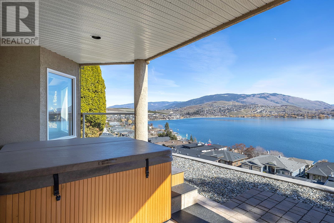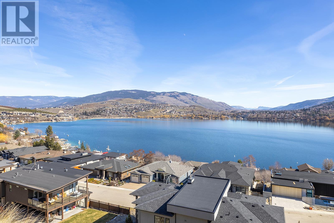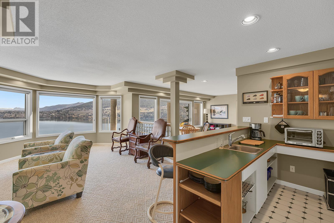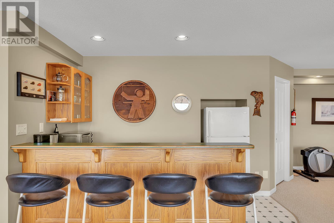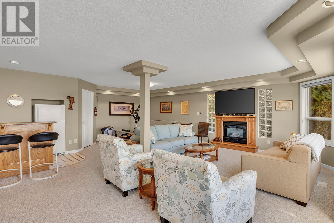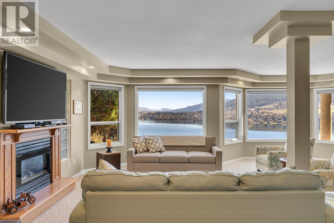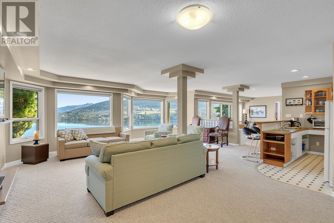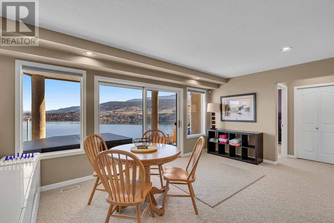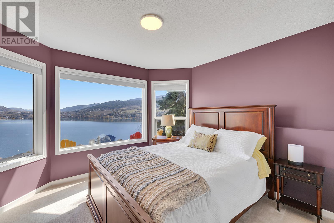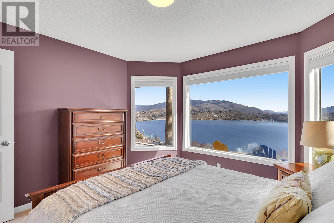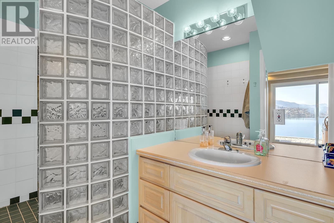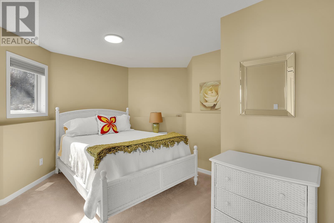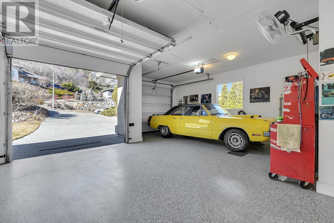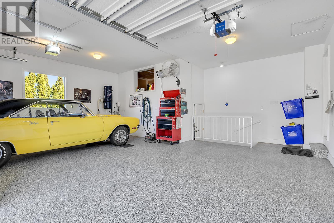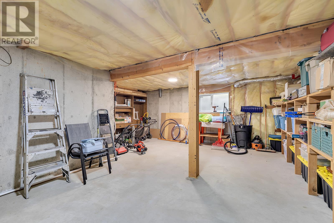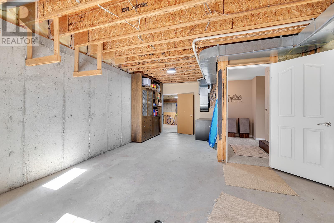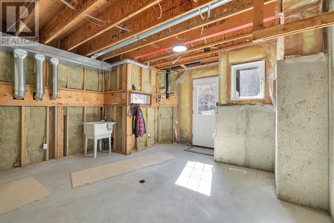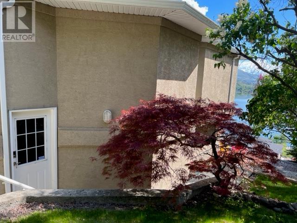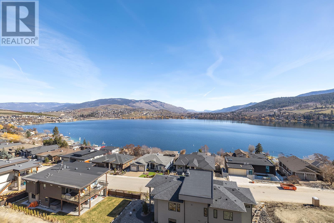- Price $1,575,000
- Age 1993
- Land Size 0.2 Acres
- Stories 2
- Size 3124 sqft
- Bedrooms 3
- Bathrooms 3
- Attached Garage 2 Spaces
- Cooling Central Air Conditioning
- Water Municipal water
- Sewer Municipal sewage system
- View Lake view, Mountain view, Valley view, View (panoramic)
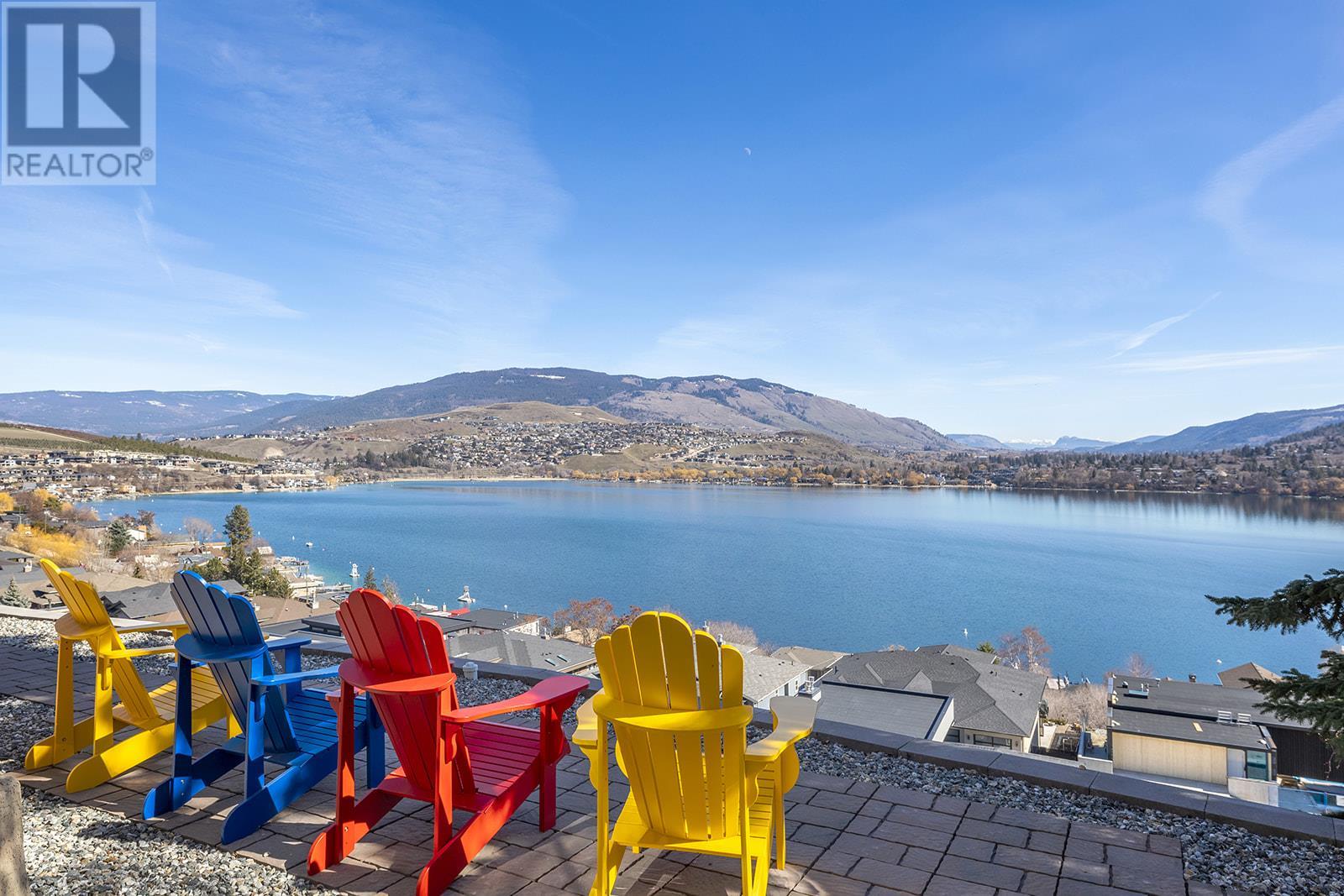
3124 sqft Single Family House
7905 STONERIDGE Drive, Coldstream
Discover 7905 Stoneridge Drive, where panoramic views of Kalamalka Lake & the majestic Monashee Mountains define the horizon. Nestled in a cul-de-sac, this home offers peace & privacy, with access to the beach below. As you step inside, you are immediately captivated by the expansive lake & mountain views. This home has been thoughtfully updated, feat. hardwood flooring, modern lighting, a peninsula gas fireplace, added moldings & an epoxied double garage floor. Kitchen updates include appliances, sink & countertops w/ stylish backsplash. The ensuite has been completely reimagined, next to the large primary bedroom overlooking the lake. The lower floor feat. a separate entrance, 2 bedrooms & bathroom, kitchenette, and an exceptionally spacious living area for guests or for multi-generational living. The outdoor space is a low-maintenance oasis, where you can unwind with a glass of Okanagan wine while soaking in the views or in the hot tub. Adventure awaits, with a walkway leading to the rail trail & beach access only minutes away. This prime location is a gateway to outdoor recreation, including skiing at nearby resorts such as Big White & Silverstar; or exploring all the local beaches and trails. This area is renowned for its wineries, including Gray Monk & Ex Nihilo. Plus premier golf courses, such as Vernon G&C, The Rise, and Predator Ridge. 7905 Stoneridge Drive is more than a home; it's a lifestyle destination with one of the most picturesque settings as your backdrop. (id:6770)
Contact Us to get more detailed information about this property or setup a viewing.
Additional Accommodation
- Kitchen6'8'' x 11'1''
Basement
- Utility room5'7'' x 11'8''
- Recreation room25'6'' x 40'2''
- Bedroom11'1'' x 12'
- Bedroom10' x 14'1''
- 3pc Bathroom6'4'' x 10'11''
Lower level
- Storage20'4'' x 22'10''
Main level
- Primary Bedroom15'9'' x 13'5''
- Office10'2'' x 13'
- Living room14'7'' x 16'8''
- Laundry room5'8'' x 10'9''
- Kitchen10'11'' x 13'7''
- Foyer15'2'' x 9'4''
- Family room12'7'' x 12'10''
- Dining room10'1'' x 11'2''
- Dining nook8'10'' x 10'8''
- 5pc Ensuite bath12'1'' x 10'5''
- 2pc Bathroom6'7'' x 5'8''


