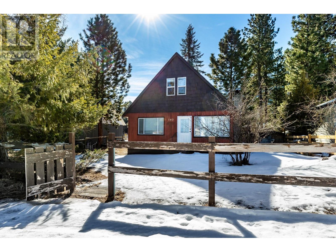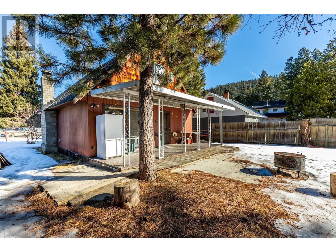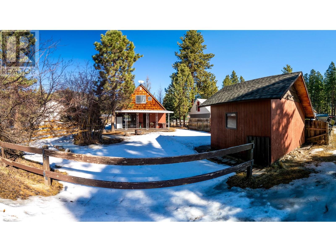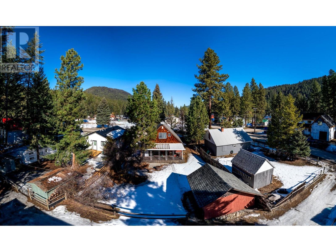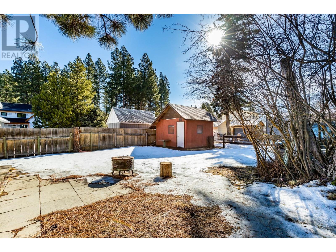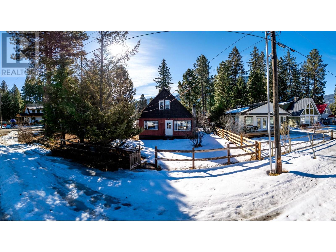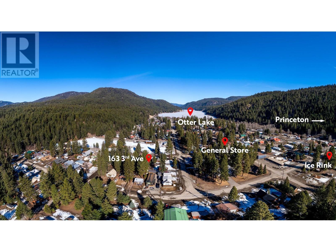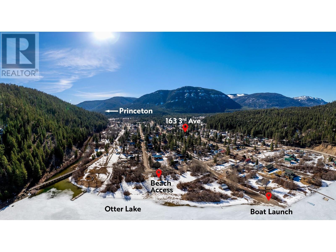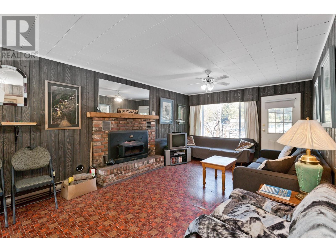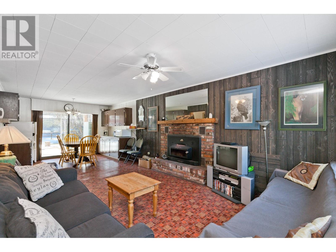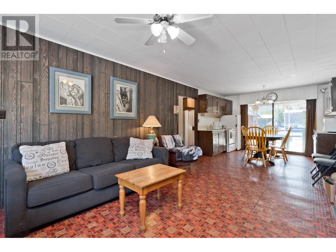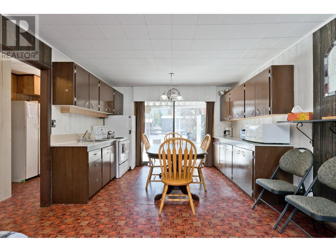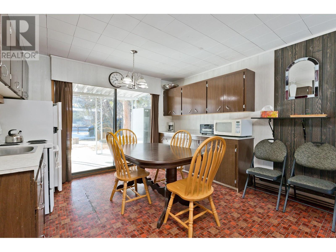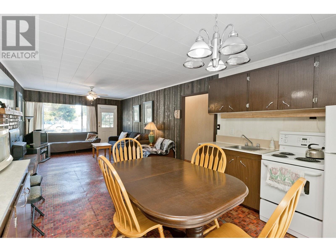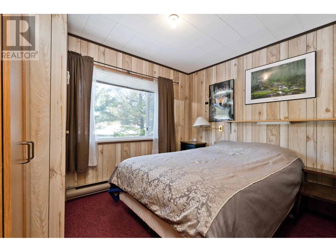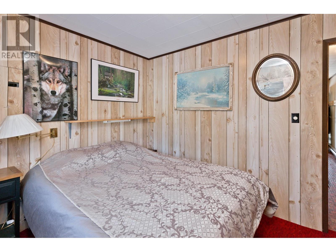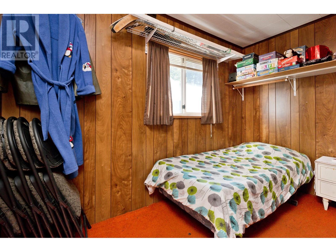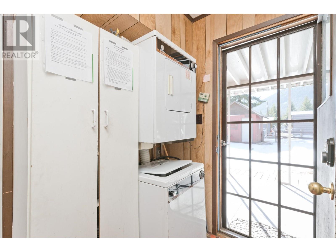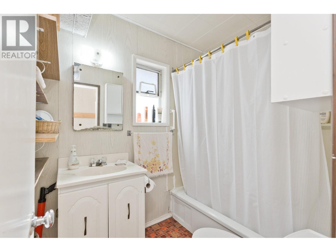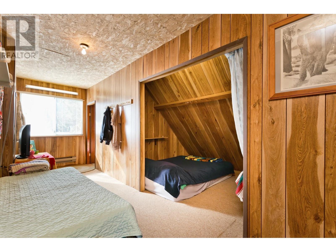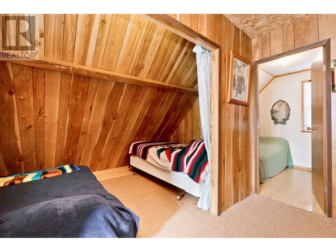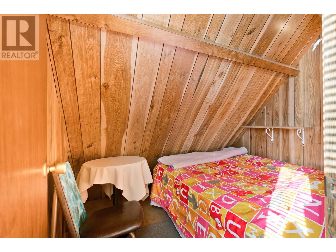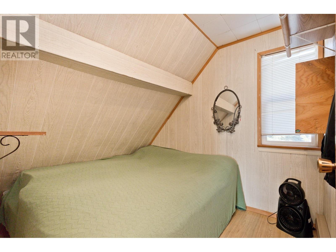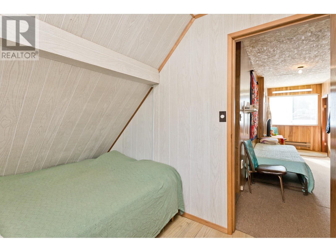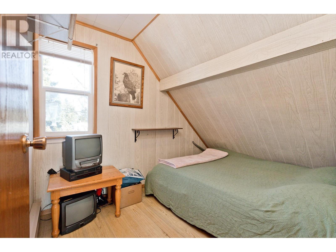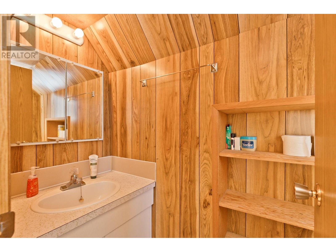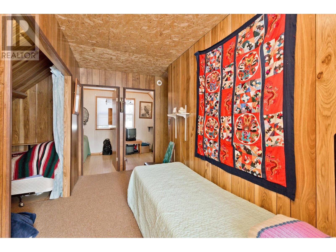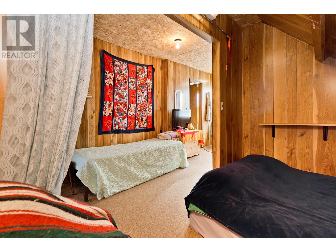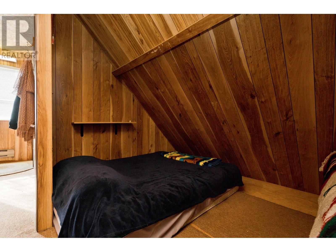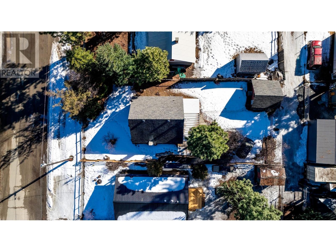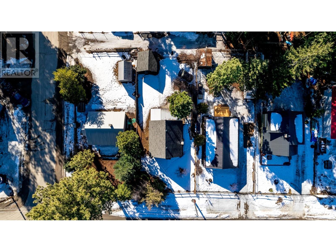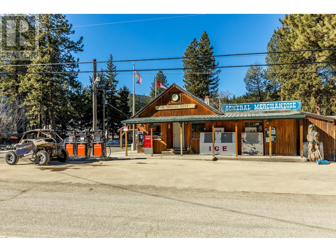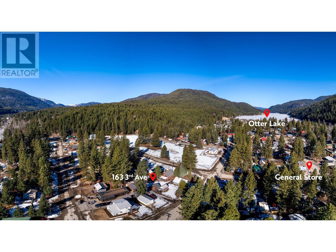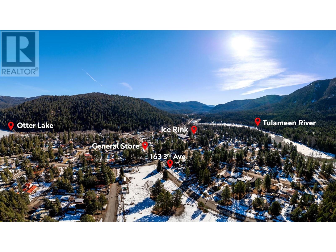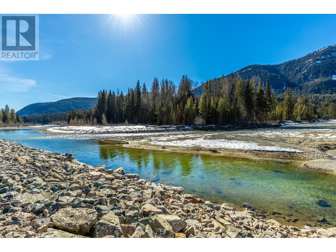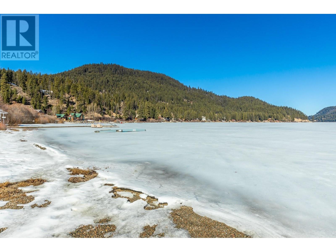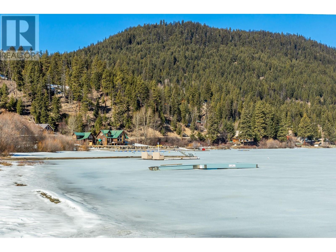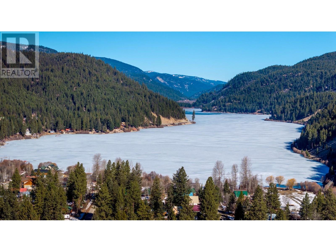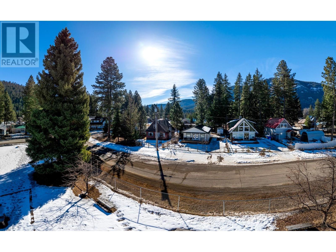- Price $549,000
- Age 1975
- Land Size 0.1 Acres
- Stories 2
- Size 1164 sqft
- Bedrooms 5
- Bathrooms 2
- See Remarks Spaces
- RV Spaces
- Exterior Wood, Wood siding
- Appliances Refrigerator, Oven - Electric, Range - Electric, Water Heater - Electric, Microwave, Washer/Dryer Stack-Up
- Water Well
- Sewer Septic tank
- Flooring Laminate
- View Mountain view
- Fencing Fence
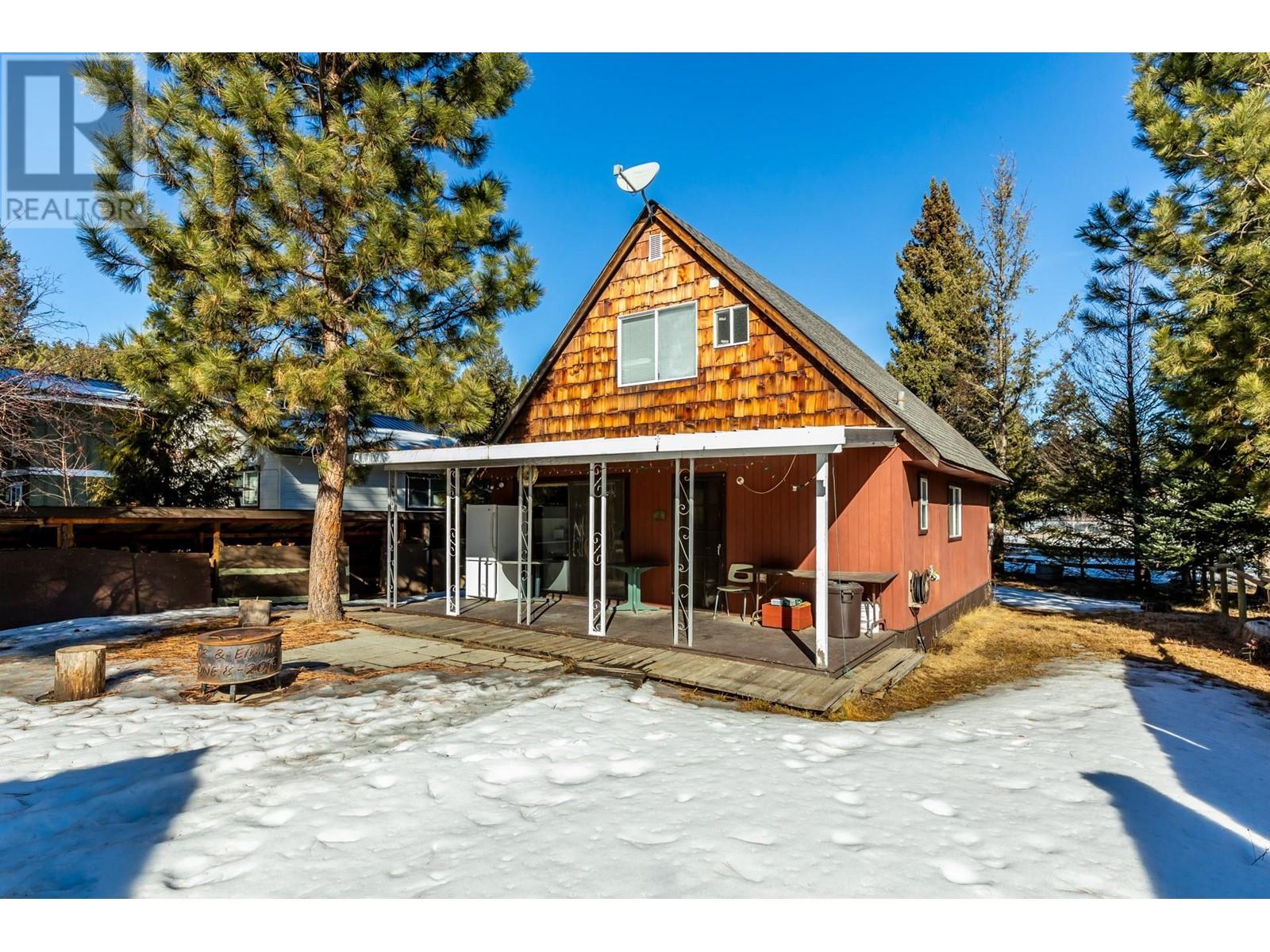
1164 sqft Single Family House
163 3rd Street, Tulameen
Your Tulameen family cabin. First time ever on the market! This multi-generational family home/cabin sleeps 12+. She's an all season two storey with 5+ bedrooms, ideal for a full time residence or large gatherings of family and friends. Chat around the wood burning fireplace or backyard covered patio. When the party is over the built-in vacuum will be handy along with stacker washer/dryer. The lower floor has 2 bedrooms and full bathroom. The upper floor has 3+ bedrooms with powder room. The septic system runs efficiently. The well has been certified with documents available proving the quality of the water. Don't be surprised if neighbors come to you to request a jug of the fine clear water. Lane access offers room for you RV/boat trailer parking in the south exposure fenced yard or in the lane. The 8x10 secure storage shed is handy for all the off season toys. 52x120ft property has lovely view over the former school grounds w/ playground, baseball fields, very close proximity to the Trading Post (store/liquor store/post office/restaurant) and is situated on some of the highest ground (in town) that did not flood in 2021. Enjoy a very short stroll to the covered ice rink/basketball court or a 14 min walk to the beach at Otter Lake where great boating and fishing can be found. Also less than 10 min walk to Tulameen River. Extensive trails for around town for ATV/Snowmobile enthusiasts. Bonus: Cabin has been set up for easy winterization if you don't plan to use it full time. (id:6770)
Contact Us to get more detailed information about this property or setup a viewing.
Main level
- Bedroom8' x 7'
- Full bathroom5' x 6'
- Primary Bedroom9' x 12'
- Living room14' x 12'
- Kitchen14' x 12'
Second level
- Partial bathroom4' x 6'
- Great room11' x 7'
- Bedroom6' x 6'
- Bedroom7' x 7'
- Bedroom7' x 7'


