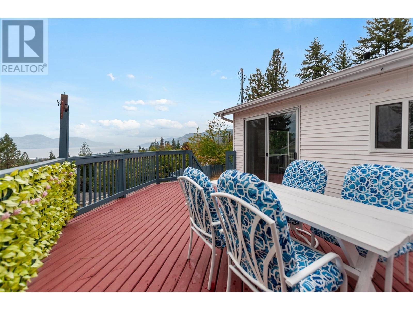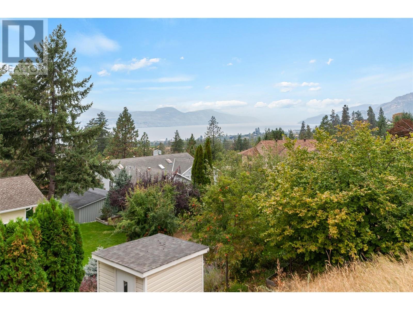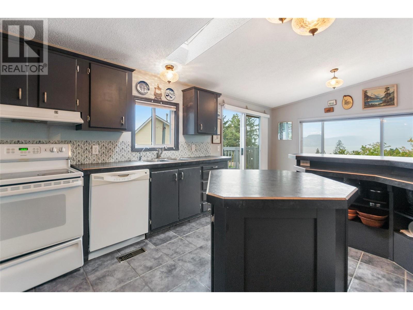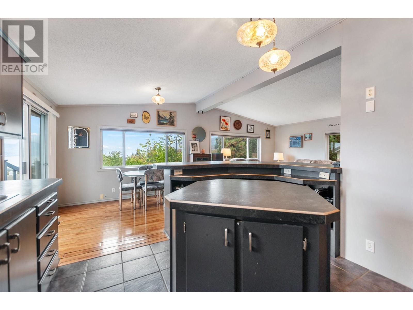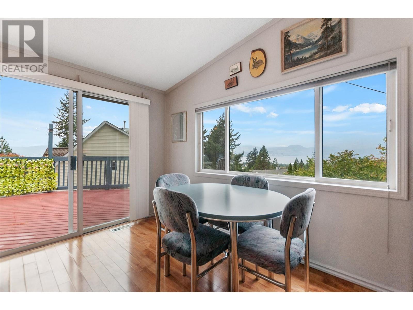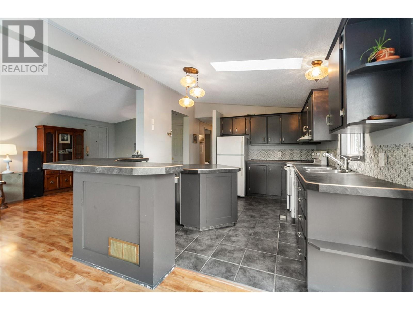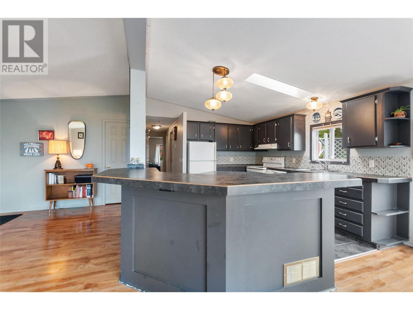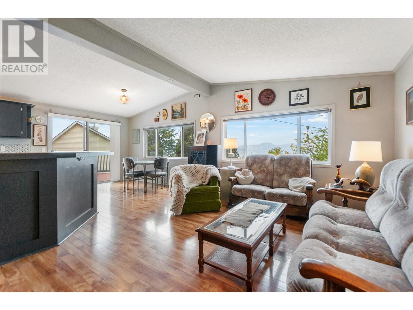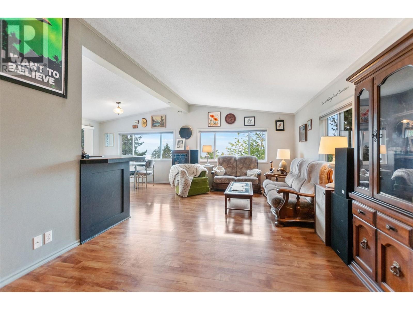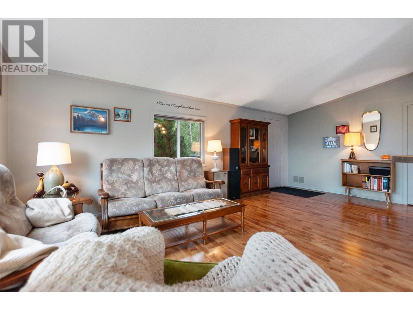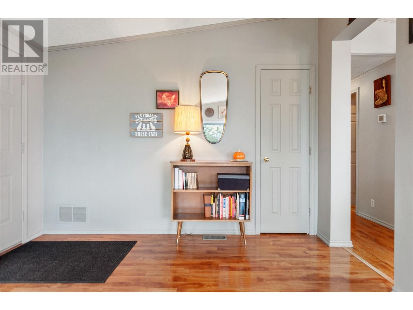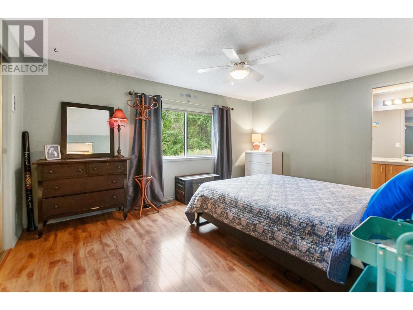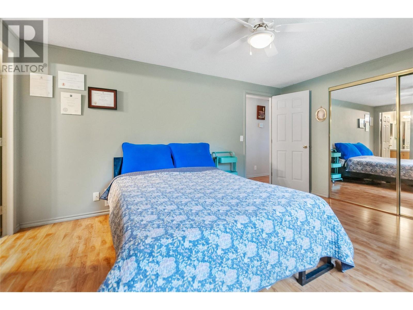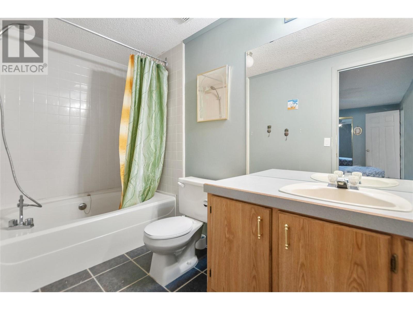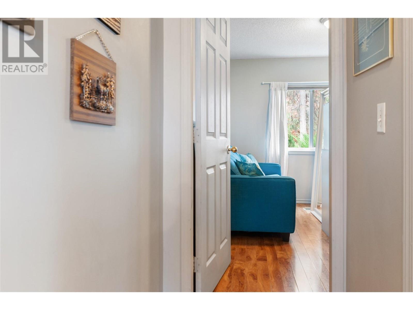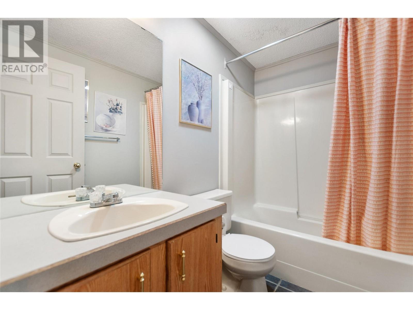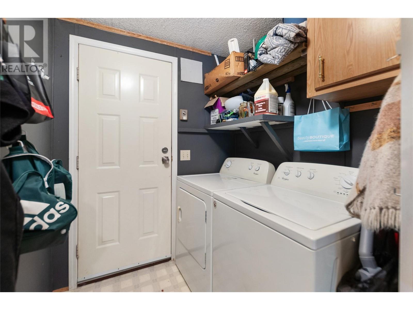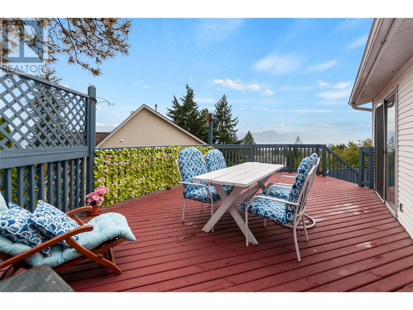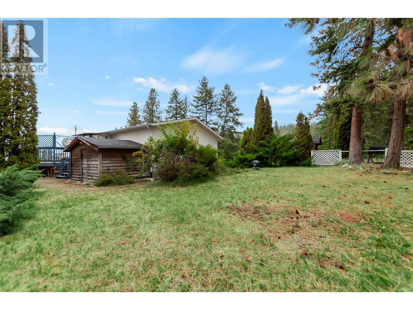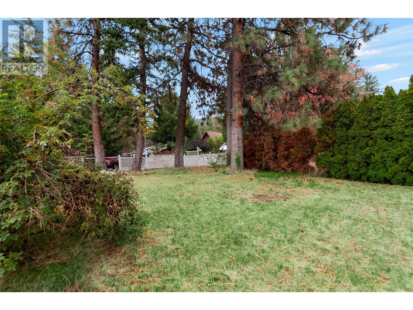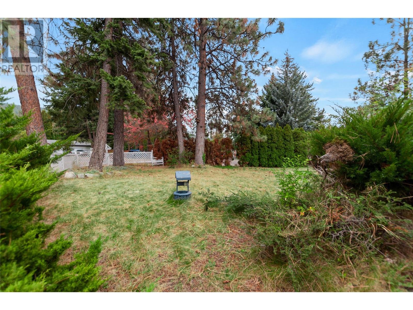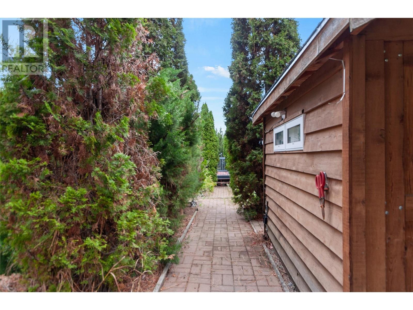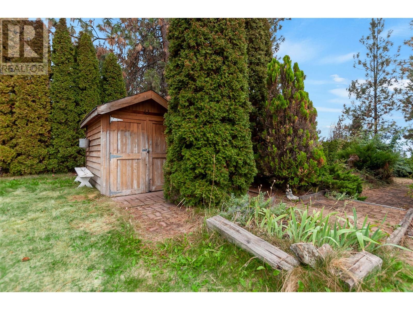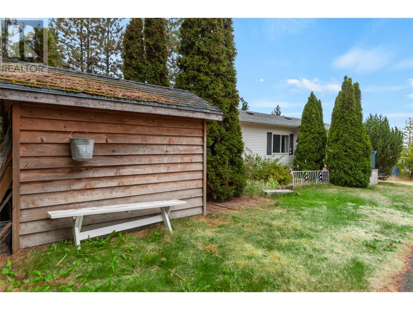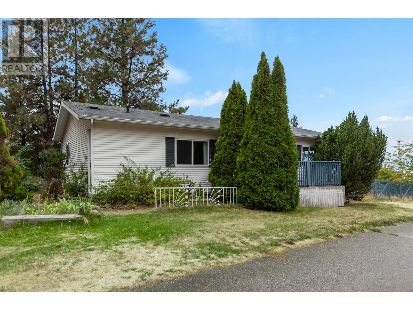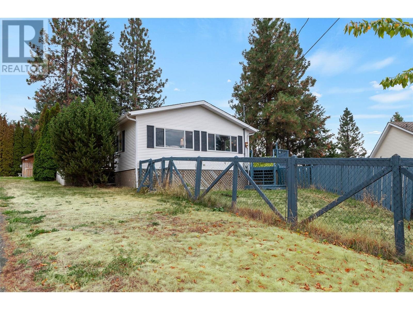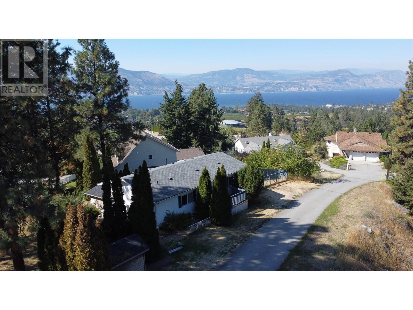- Price $595,000
- Age 1991
- Land Size 0.3 Acres
- Stories 1
- Size 1056 sqft
- Bedrooms 2
- Bathrooms 2
- See Remarks Spaces
- Other Spaces
- RV 1 Spaces
- Exterior Aluminum
- Cooling Central Air Conditioning
- Appliances Range, Refrigerator, Dryer, Washer
- Water Municipal water
- Sewer See remarks
- View Unknown, Lake view, Mountain view, Valley view, View (panoramic)
- Fencing Fence
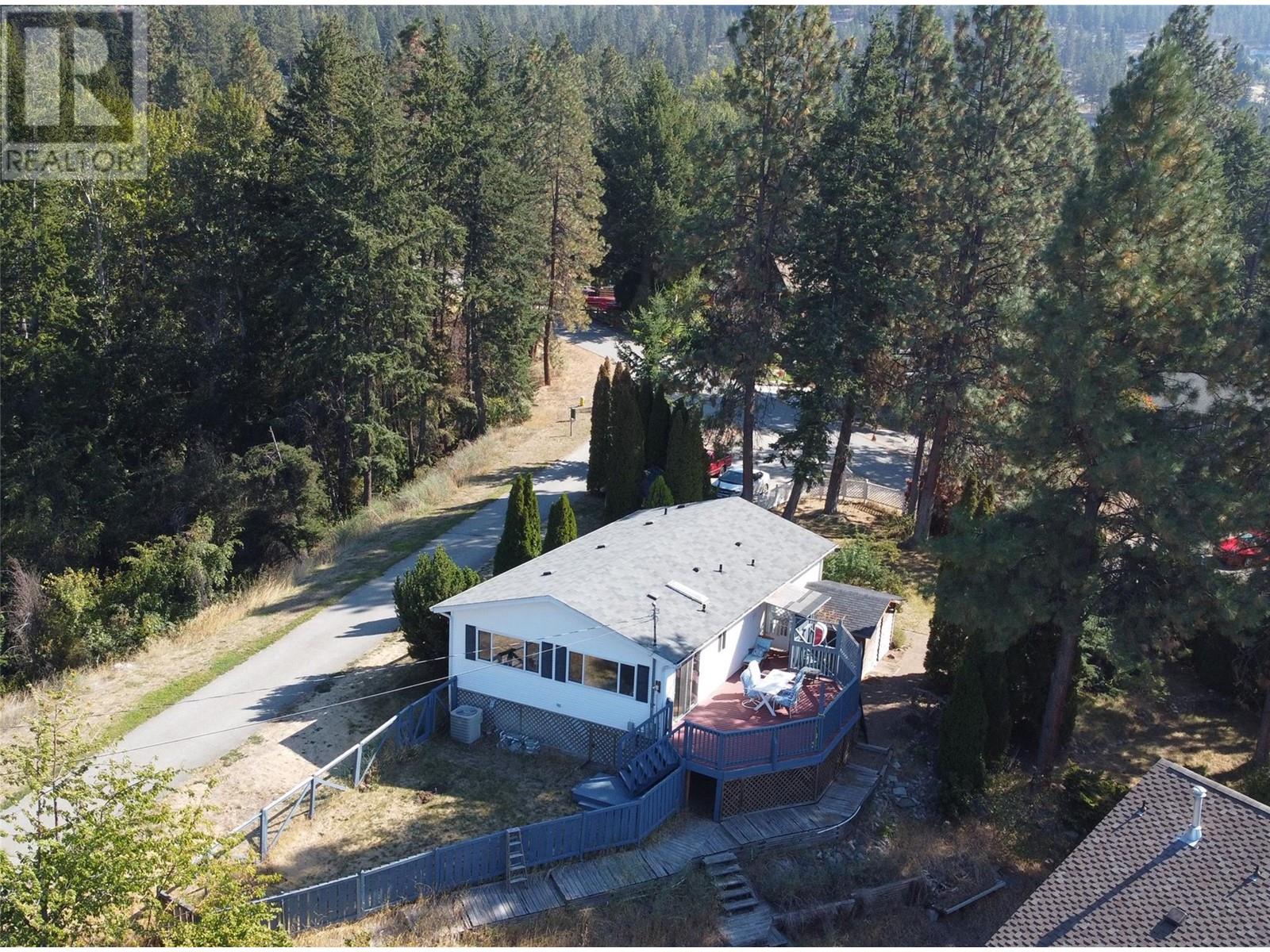
1056 sqft Single Family House
1185 UPPER DEBECK Road, Naramata
This MILLION DOLLAR LAKEVIEW gem offers an unparalleled opportunity to bring your dreams to life. Resting peacefully on the scenic Naramata Bench, this manufactured home boasts 2 bedrooms and 2 bathrooms, awaiting your personal stamp. Tucked away on a quiet corner lot along a secluded, no-through street, it promises a tranquil retreat with the soothing melody of Arawana Creek below. Inside, bask in the glow of natural light illuminating the open floor plan, featuring a living area, a practical kitchen with an island, eat-in nook, and a dining space, all positioned to capture the stunning lake panoramas. The primary bedroom has a 4-piece ensuite, while a second bedroom and main 4-piece bathroom ensure comfort and convenience. A laundry room with outdoor access adds further functionality. Step out onto the expansive deck, an ideal setting for entertaining amidst the breathtaking lake backdrop. The property also has a sizable yard with two garden sheds, a cherry tree, and a roomy paved driveway, providing ample parking for vehicles, boats, or RVs. Just a brief drive away lies the enchanting village of Naramata, replete with charming cafes, a grocery store, pristine beaches, and an eclectic array of distilleries and wineries. All measurements are approximate and should be verified by buyer if deemed important. (id:6770)
Contact Us to get more detailed information about this property or setup a viewing.
Main level
- Living room12'6'' x 12'
- Dining room10' x 7'
- Kitchen13' x 12'
- Primary Bedroom11'3'' x 14'8''
- Full ensuite bathroomMeasurements not available
- Bedroom9' x 10'8''
- Full bathroomMeasurements not available
- Laundry room8' x 6'
- Foyer7' x 5'


