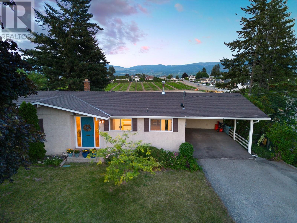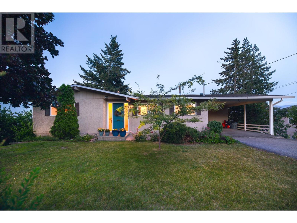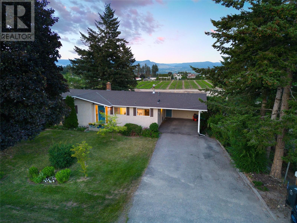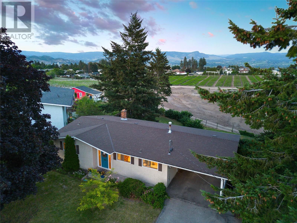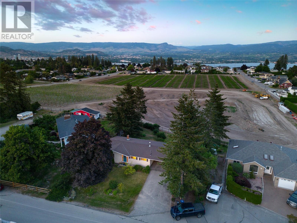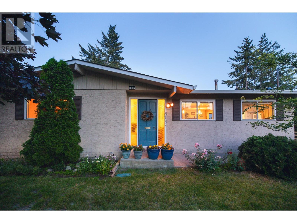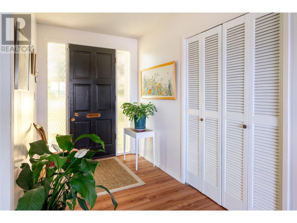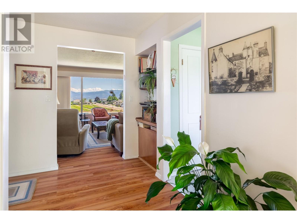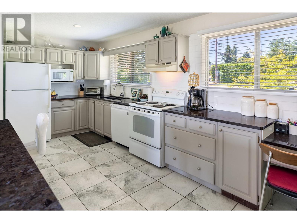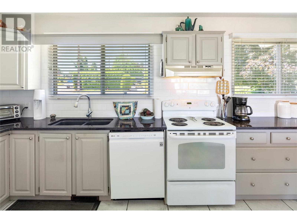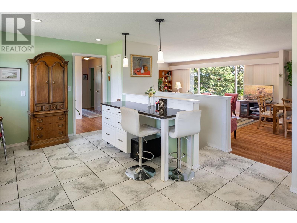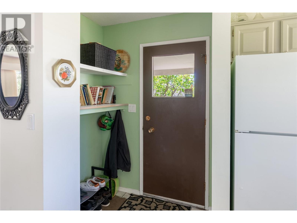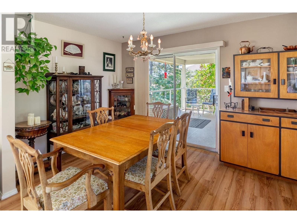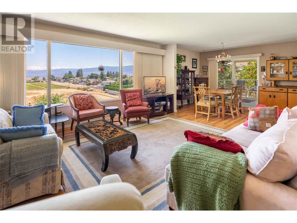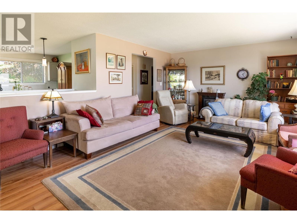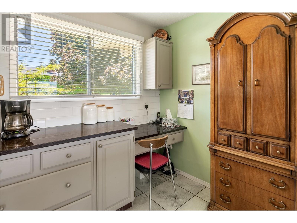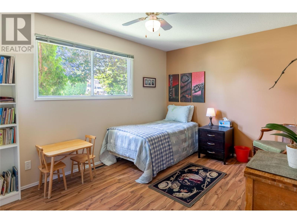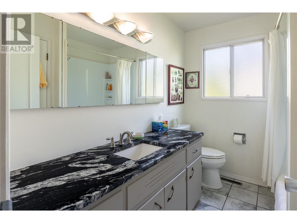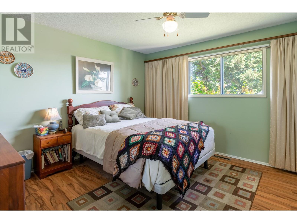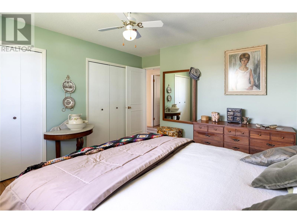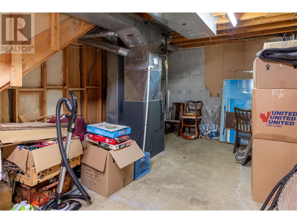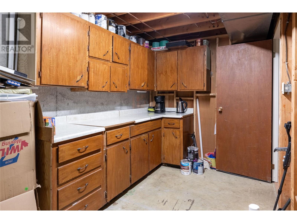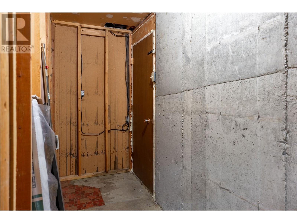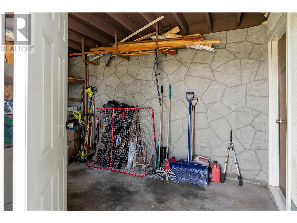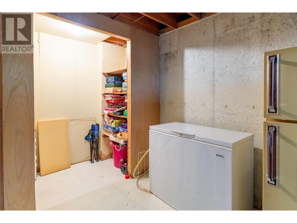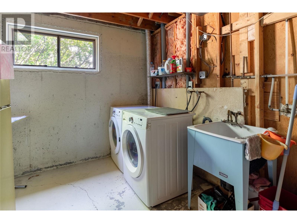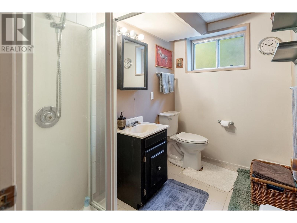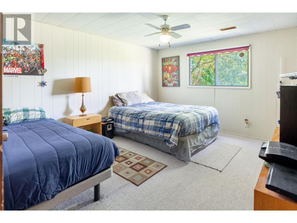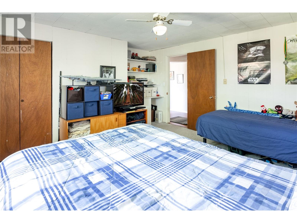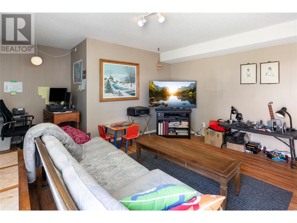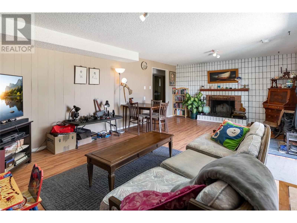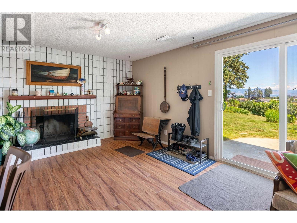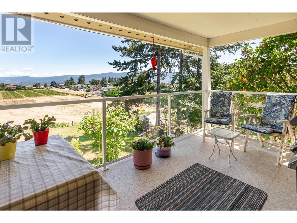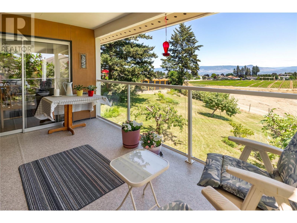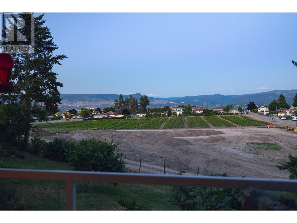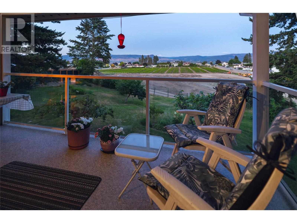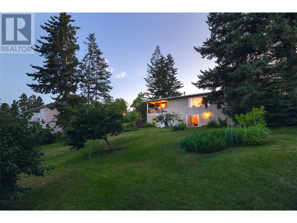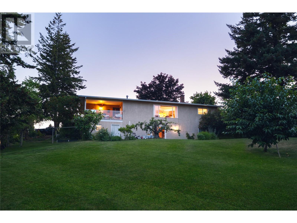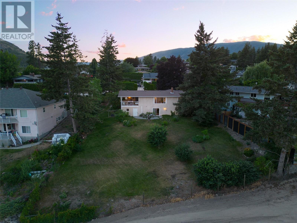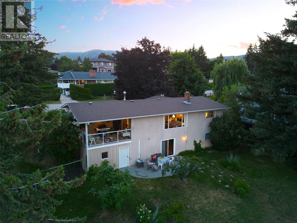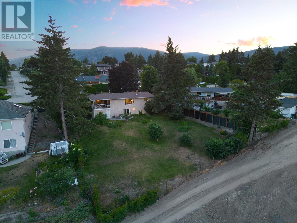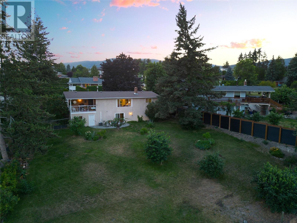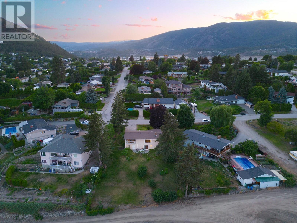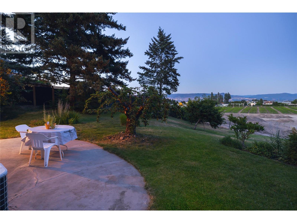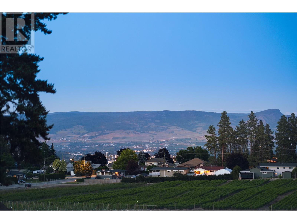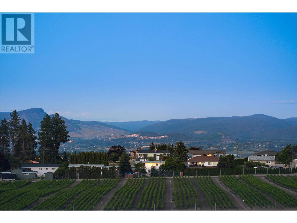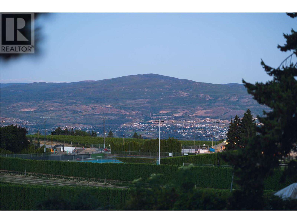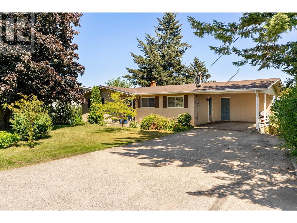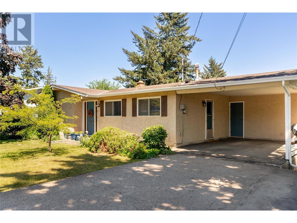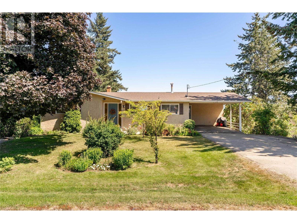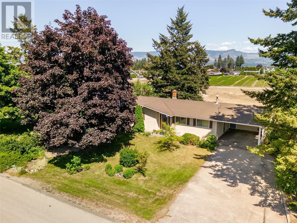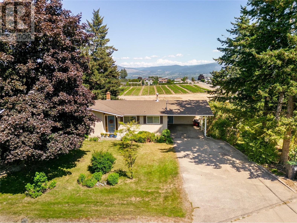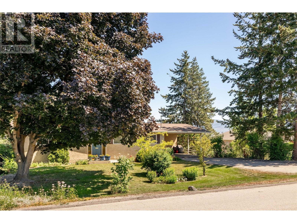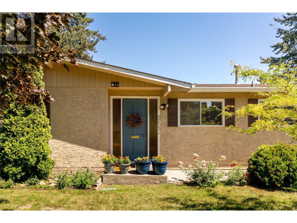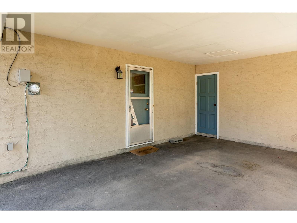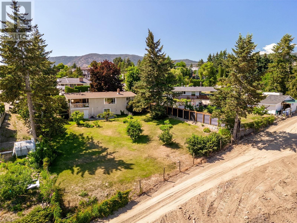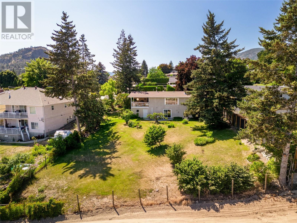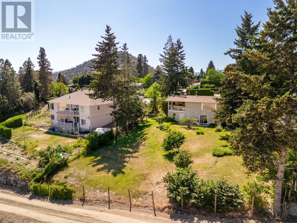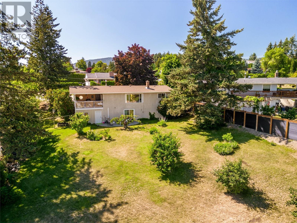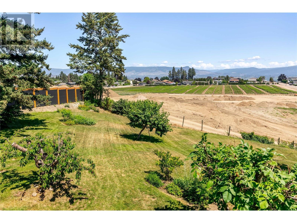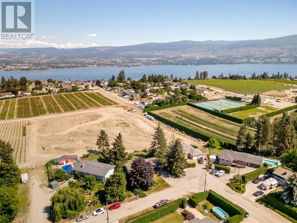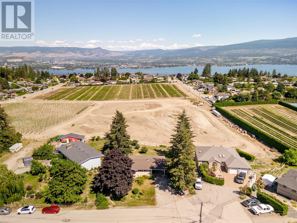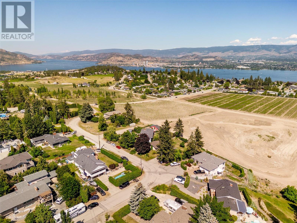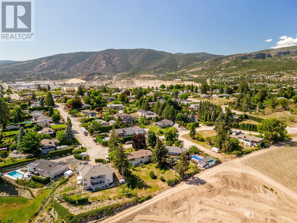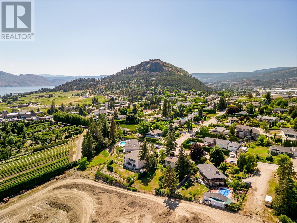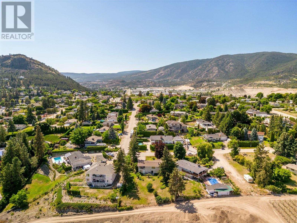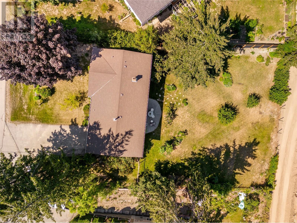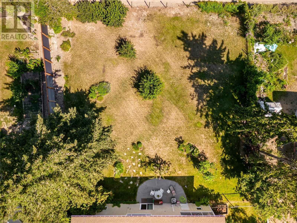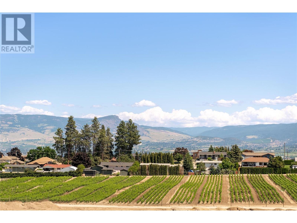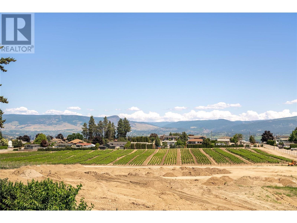- Price $879,900
- Age 1971
- Land Size 0.3 Acres
- Stories 2
- Size 2078 sqft
- Bedrooms 3
- Bathrooms 2
- Carport Spaces
- Exterior Stucco
- Cooling Central Air Conditioning
- Appliances Refrigerator, Dishwasher, Dryer, Range - Electric, Washer
- Water Municipal water
- Sewer Municipal sewage system
- Flooring Carpeted, Tile, Vinyl
- View City view, Mountain view, Valley view
- Landscape Features Landscaped, Rolling
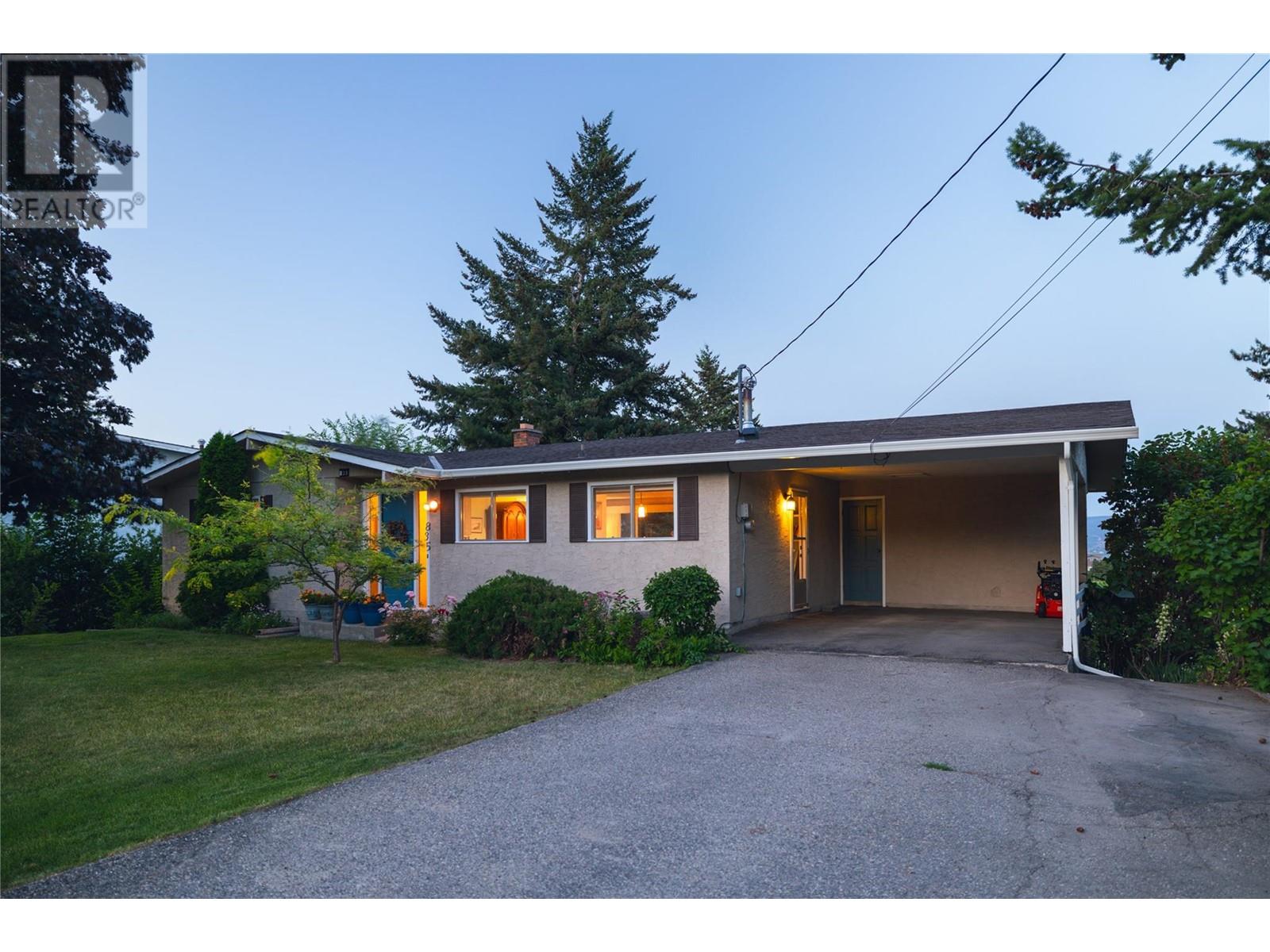
2078 sqft Single Family House
835 Rumney Road, West Kelowna
Welcome to 835 Rumney Road! Perched on a quiet street along the Western Bench in Lakeview Heights, this stunning property is situated on a 0.33-acre lot overlooking the beautiful vineyard below (new vineyard installation adjacent to the property is in progress). The main level features an open concept design between the kitchen and living room, offering incredible natural light throughout. The kitchen is equipped with new tile, granite countertops, white appliances and painted cabinetry. The main level is complete with the primary bedroom, second bedroom and bathroom. The lower level features a third bedroom, bathroom, laundry room, storage room and a huge recreation room. The backyard offers beautiful landscaping, fruit trees and a quiet, park like setting. Lakeview Heights is one of the best locations in West Kelowna – it’s close to public transit, shopping, restaurants, breweries, and most importantly – The Westside Wine Trail, including Grizzli Winery, Mt. Boucherie Estate Winery, Volcanic Hills Estate Winery, Quails’ Gate Winery, Beaumont Family Estate Winery, Little Straw Vineyards Family Estate Winery and the world renowned, Mission Hills Family Estate Winery. Lakeview Heights is also just minutes to downtown Kelowna! (id:6770)
Contact Us to get more detailed information about this property or setup a viewing.
Basement
- Other14'0'' x 8'7''
- Foyer3'9'' x 8'7''
- Storage24'0'' x 10'0''
- Laundry room16'5'' x 9'4''
- Full bathroom8'4'' x 5'5''
- Bedroom12'0'' x 13'5''
- Foyer12'7'' x 5'4''
- Dining nook4'3'' x 4'11''
- Family room21'11'' x 13'6''
Main level
- Bedroom14'0'' x 9'7''
- Full bathroom8'6'' x 7'0''
- Primary Bedroom12'0'' x 12'0''
- Living room17'8'' x 13'6''
- Dining room8'2'' x 13'6''
- Kitchen17'9'' x 10'0''
- Foyer8'0'' x 5'2''
- Foyer5'11'' x 13'5''


