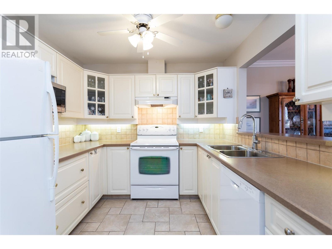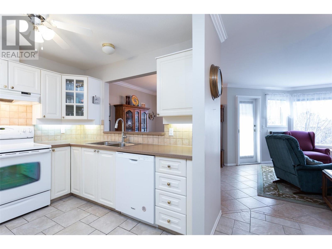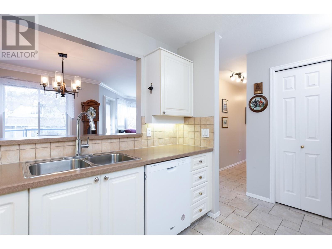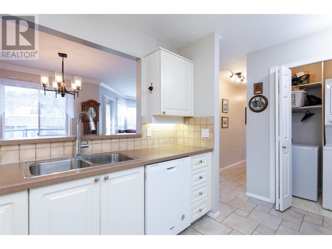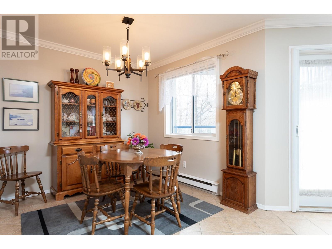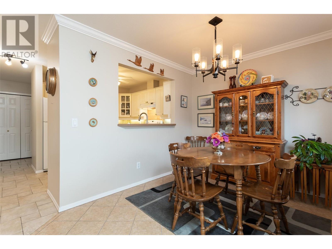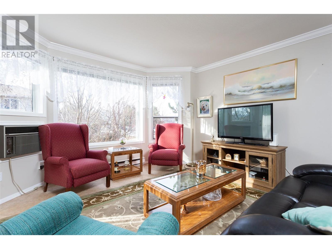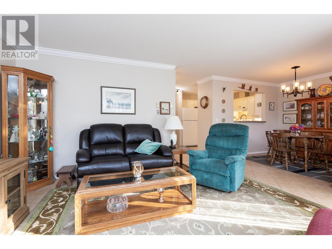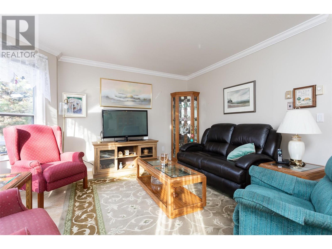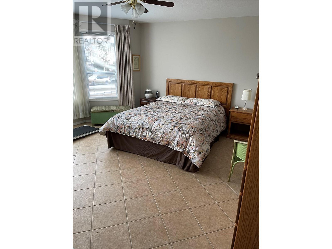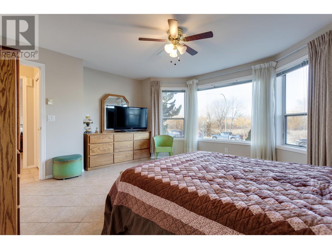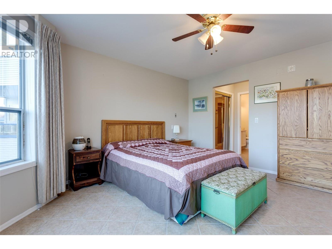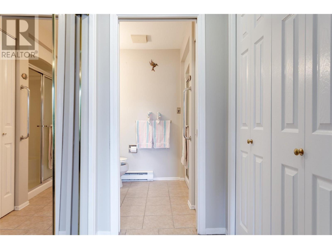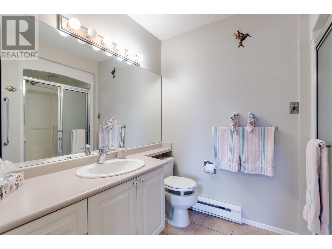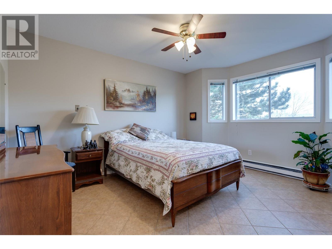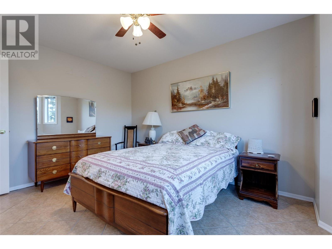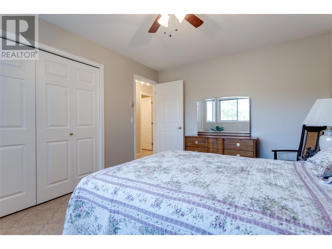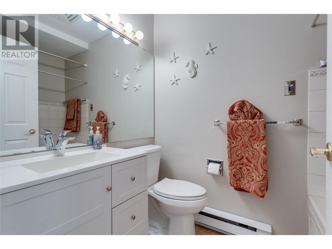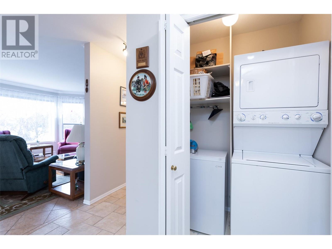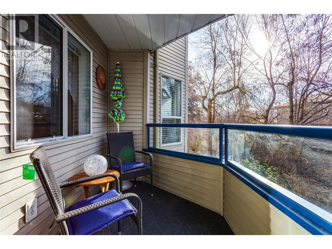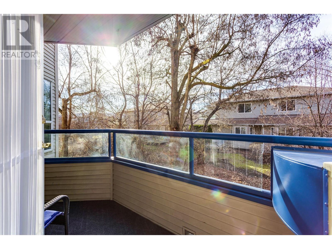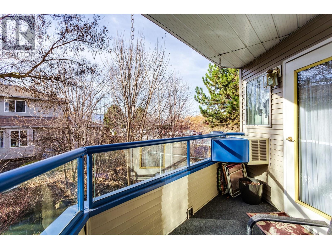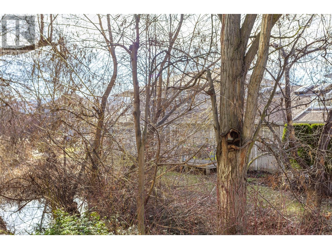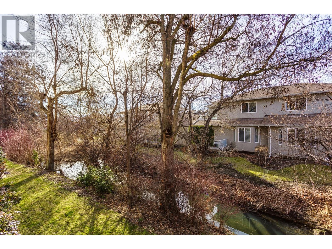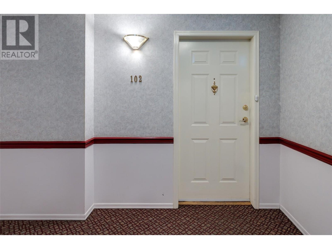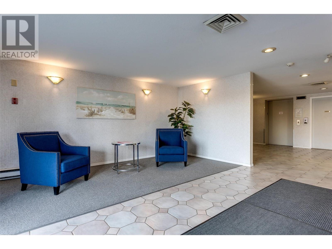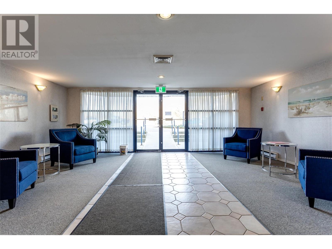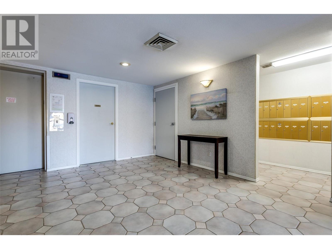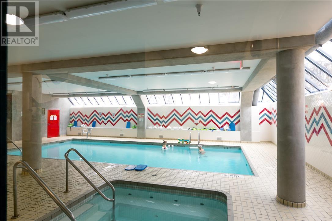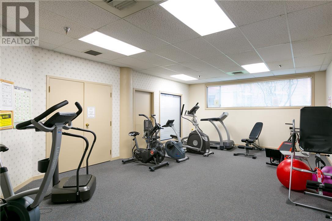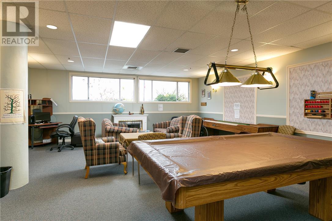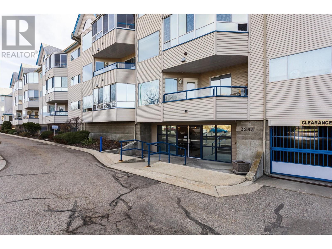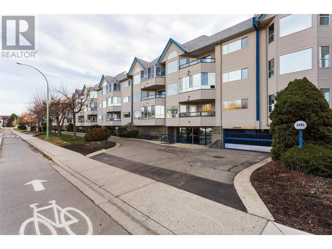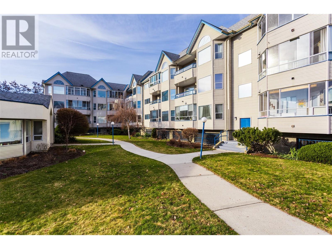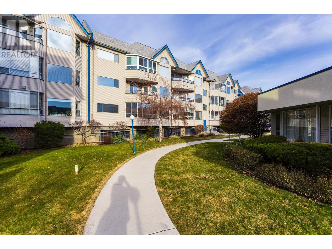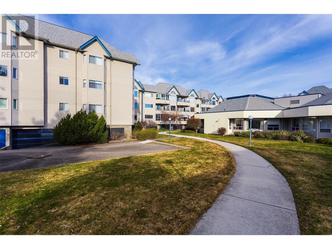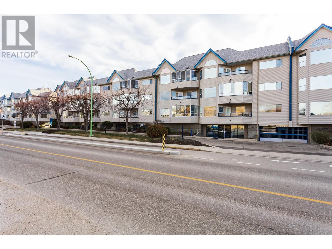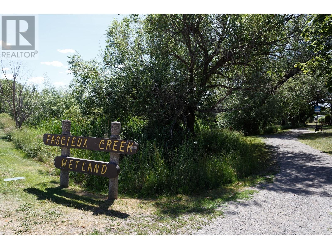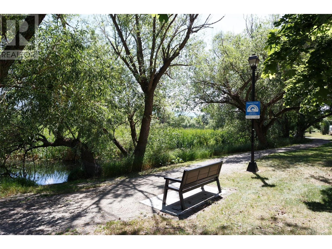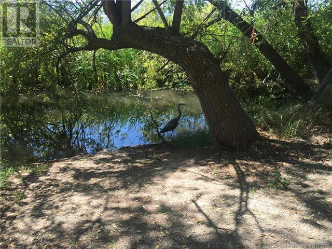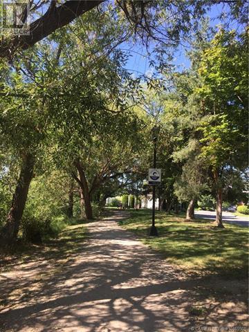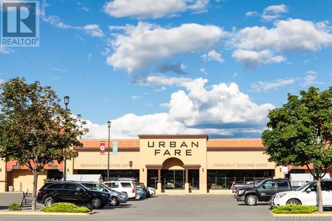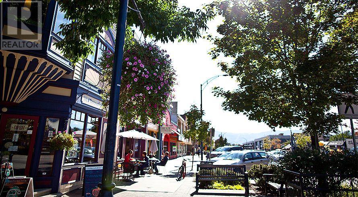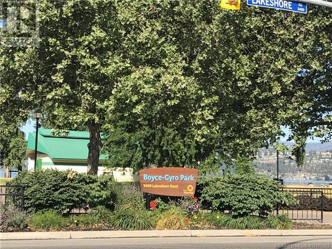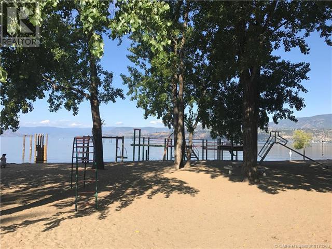- Price $375,000
- Age 1991
- Land Size 0.9 Acres
- Stories 1
- Size 1102 sqft
- Bedrooms 2
- Bathrooms 2
- Parkade Spaces
- Cooling Window Air Conditioner
- Appliances Refrigerator, Dishwasher, Range - Electric, Freezer, Microwave, Washer/Dryer Stack-Up
- Water Municipal water
- Sewer Municipal sewage system
- Flooring Ceramic Tile
- View Mountain view
- Strata Fees $509.23
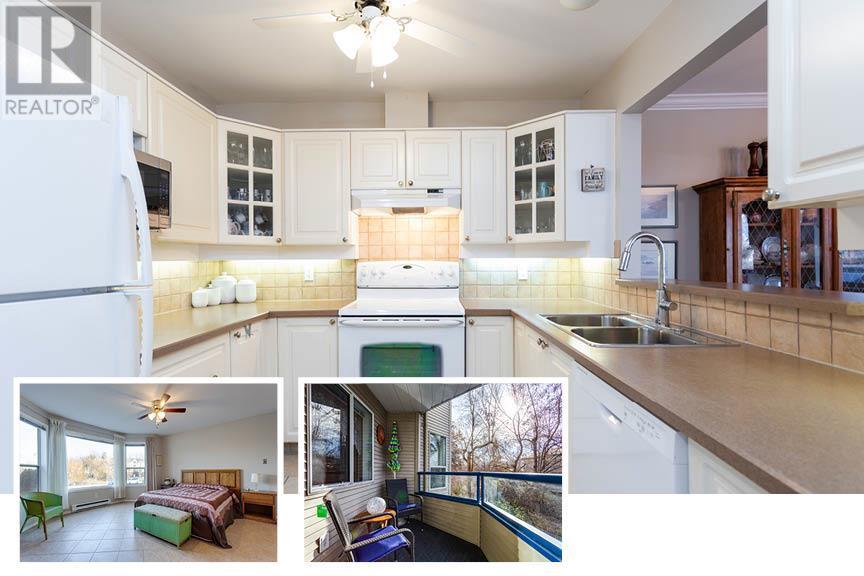
1102 sqft Single Family Apartment
3283 Casorso Road Unit# 102, Kelowna
Lovely, bright and spacious condo perfectly suited for those seeking a downsized yet stylish lifestyle. This homey first-floor, two-bedroom corner unit boasts an inviting open-plan living area bathed in natural light, complemented by bay windows and a southeast-facing covered balcony overlooking tranquil nature and Fascieux Creek. The U-shaped kitchen, with its white cabinetry and ample counter space, includes under-cabinet lighting and a handy pass-through to the dining area, ensuring seamless entertaining. The generous primary suite is a haven of relaxation, featuring walk-through closets and an ensuite with a spacious shower. The main bathroom features a jacuzzi tub. A welcoming foyer, abundant storage, and convenient in-suite laundry with stackable W/D and a mini-freezer further enhance the condo's charm. Situated just a lift's ride from secure parking and a capacious storage locker, this property also allows for a small pet, adding to its appeal. Residents over 55 can indulge in Hawthorn Park Retirement's plethora of amenities, from the guest suite ($75 per night), games room and library, and the gym/indoor pool/hot tub/sauna ($45 month membership). The proximity to Kelowna General Hospital/medical clinics/pharmacies, Okanagan Lake, Gyro Beach, Rotary Beach, Shopping Centre, Pandosy Village with eclectic mix of shops, restaurants, and patios to enjoy at your leisure, and the public transit exchange makes this property an ideal spot for comfortable, refined living. (id:6770)
Contact Us to get more detailed information about this property or setup a viewing.
Main level
- Storage4'5'' x 5'7''
- Other5'8'' x 11'3''
- Foyer6'2'' x 104'
- 4pc Bathroom7'3'' x 4'10''
- 3pc Ensuite bath6'3'' x 8'3''
- Bedroom13'5'' x 10'4''
- Primary Bedroom13'8'' x 15'3''
- Kitchen9'0'' x 9'1''
- Dining room8'11'' x 9'5''
- Living room15'1'' x 12'10''


