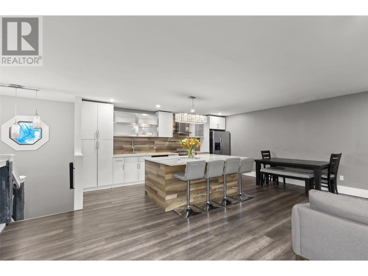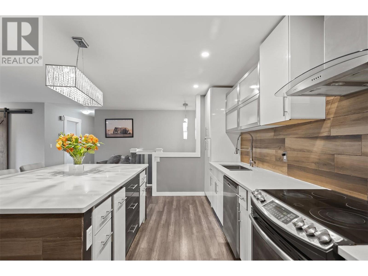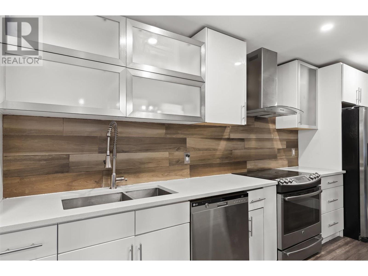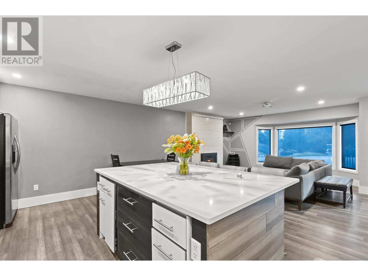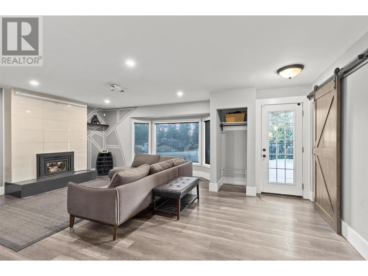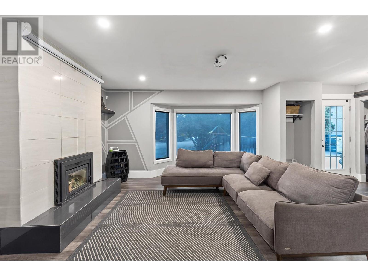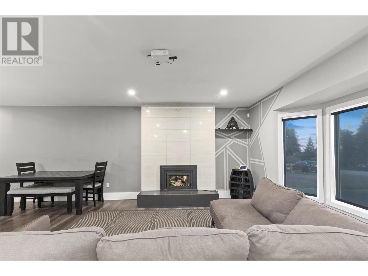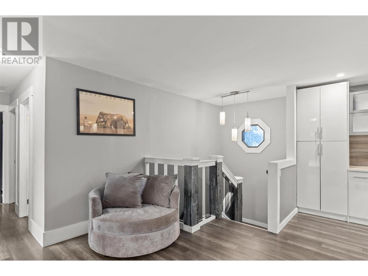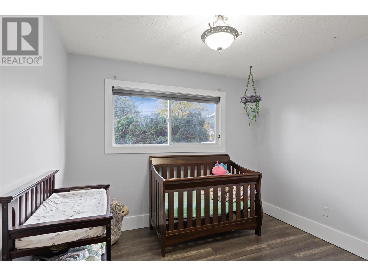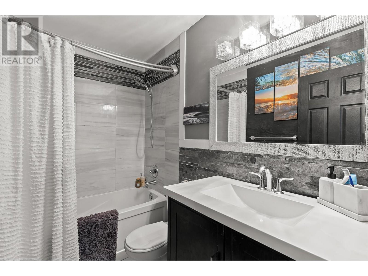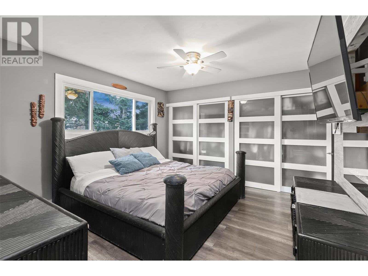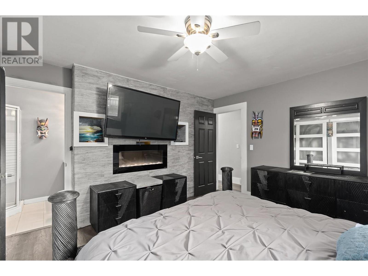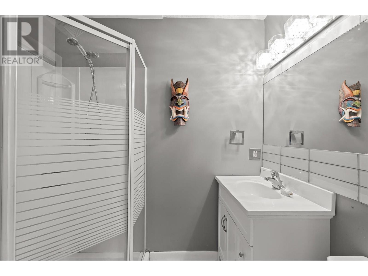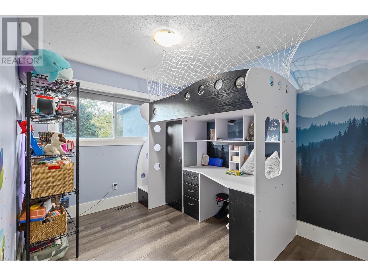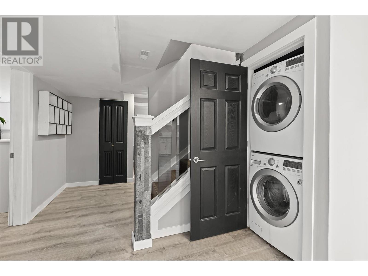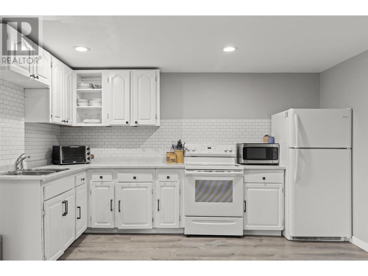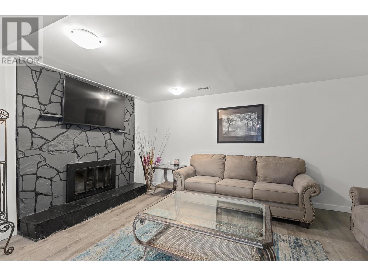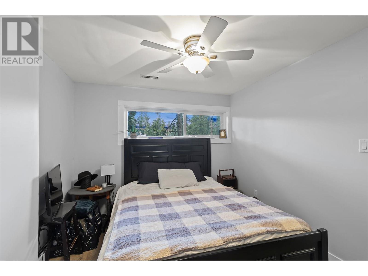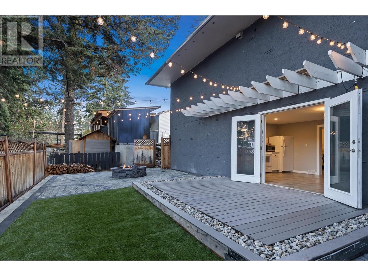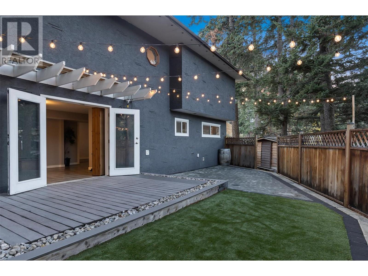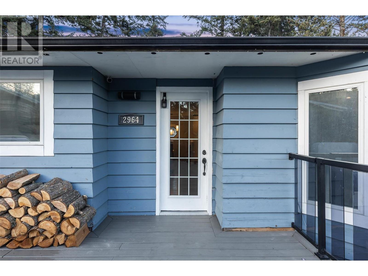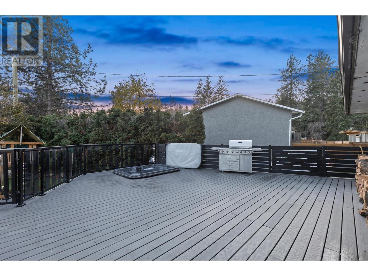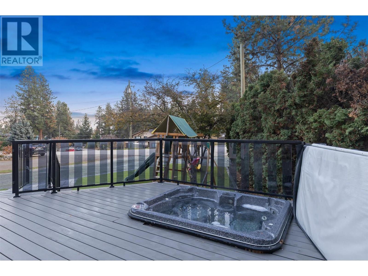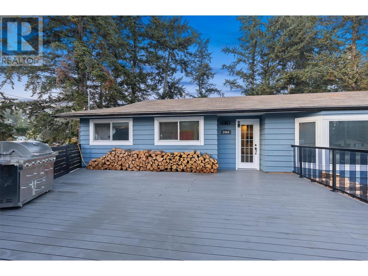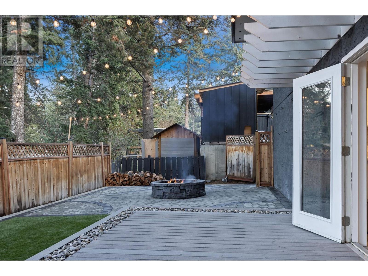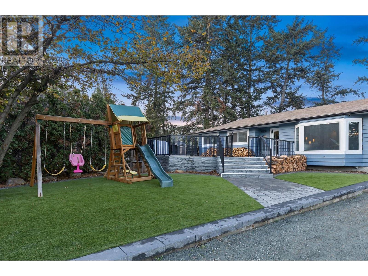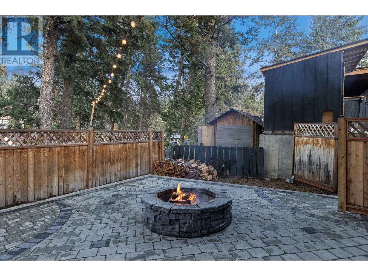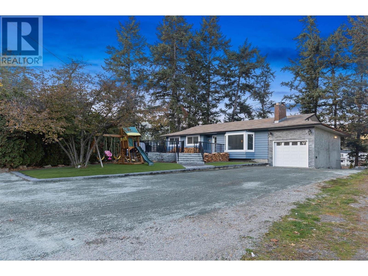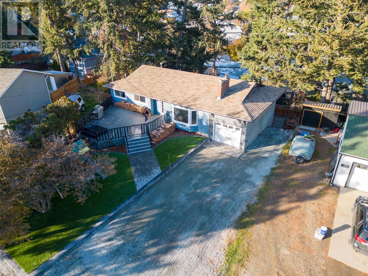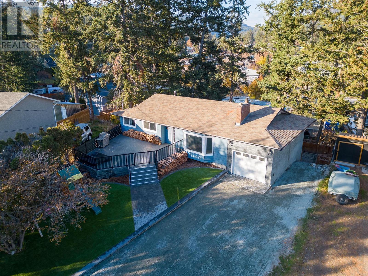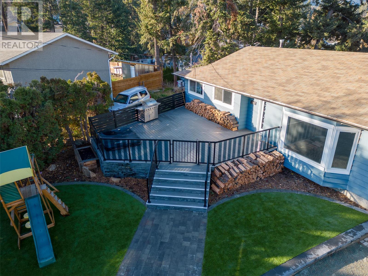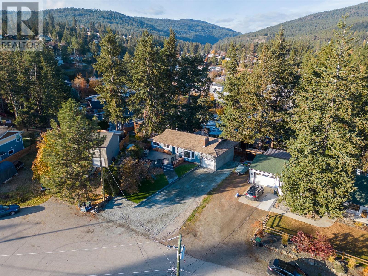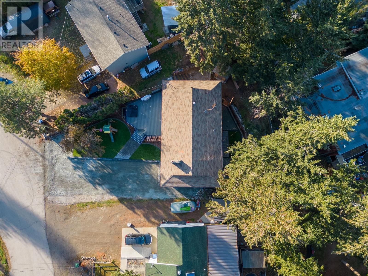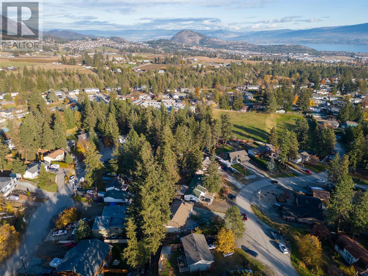- Price $849,800
- Age 1976
- Land Size 0.2 Acres
- Stories 2
- Size 2372 sqft
- Bedrooms 5
- Bathrooms 3
- Attached Garage 1 Spaces
- Exterior Stucco, Wood siding
- Appliances Refrigerator, Dishwasher, Dryer, Range - Electric, Microwave, Washer
- Water Municipal water
- Sewer Municipal sewage system
- Flooring Hardwood, Tile, Vinyl
- Fencing Fence
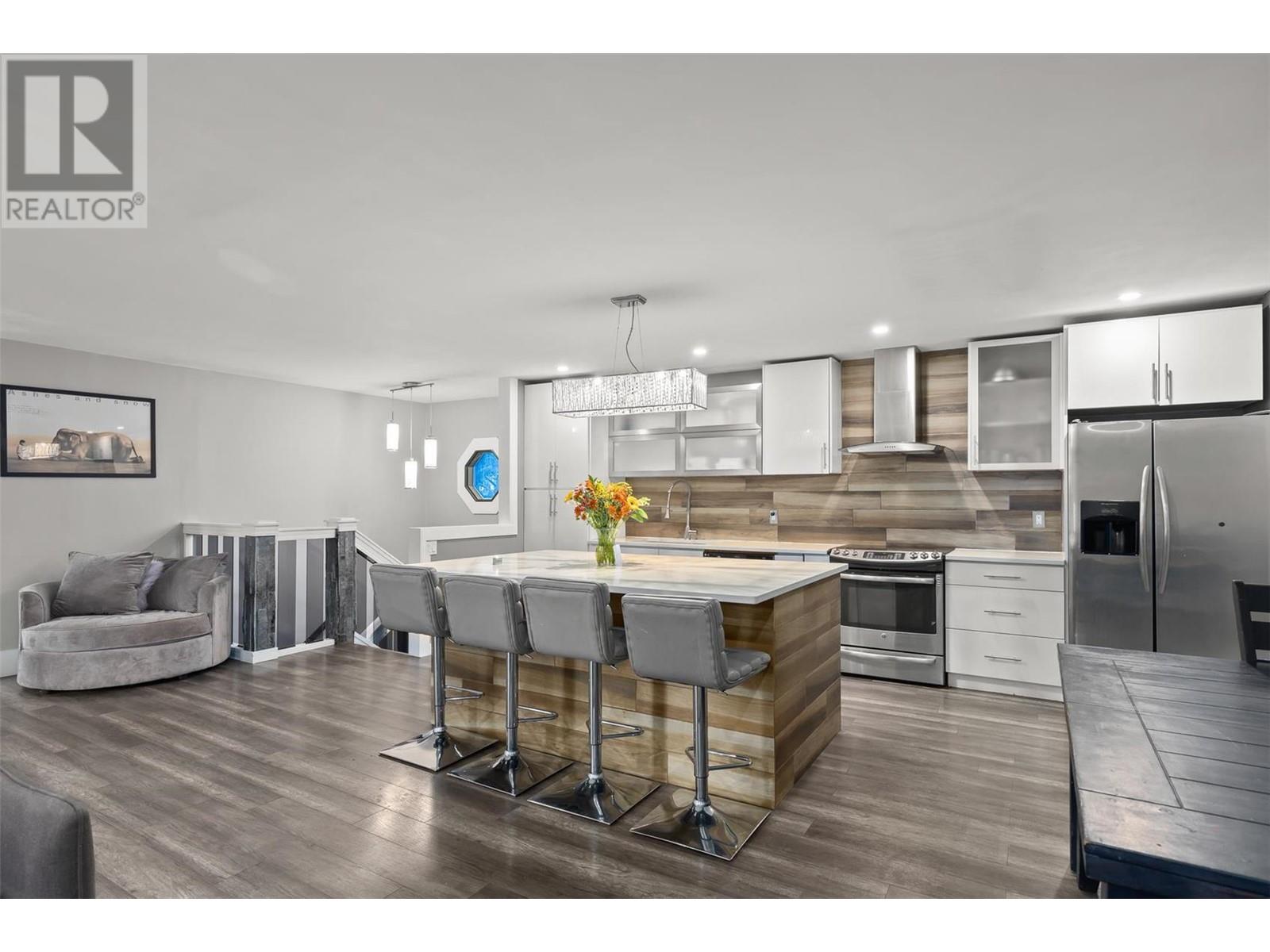
2372 sqft Single Family House
2964 McVicar Road, West Kelowna
Fantastically bright and spacious. Life is easy in this Rancher with Basement Home. The layout feels just right for a family with its open concept floorplan. This 5 Bedroom 3 Bathroom home has 3 bedrooms up with 2 full bathrooms, 2 bedrooms and 1 bathroom with kitchenette downstairs. Can be made into an inlaw suite, needs to be self contained. Washer and dryer is downstairs. Power in the garage 240 plug, possible washer and dryer in the garage for a second unit. New gas hot water tank! Large kitchen and living quarters in the basement, perfect for extended family or guests that want their own space. French doors off the basement kitchen into a fully fenced zero scaped backyard with outdoor fire pit, concrete pavers and composite patio. Cozy up in the winters with 2 wood burning fireplaces. Watch the kids on the swing set while you’re relaxing on your huge composite deck with sunkin hot tub. This quiet family-friendly neighborhood has fantastic neighbours with small children. Minutes to necessities - groceries, resturants and just a walk away from Glenrosa Middle and Elementary school. You can't help but fall in love with this neighborhood! (id:6770)
Contact Us to get more detailed information about this property or setup a viewing.
Basement
- 4pc BathroomMeasurements not available
- 4pc BathroomMeasurements not available
- Utility room4'4'' x 7'4''
- Living room12'2'' x 17'3''
- Kitchen13'3'' x 17'
- Bedroom13'4'' x 12'11''
- Bedroom10'1'' x 21'9''
Main level
- Bedroom13'1'' x 8'10''
- Primary Bedroom13' x 9'9''
- 4pc BathroomMeasurements not available
- Storage7'9'' x 11'9''
- Other19'1'' x 11'9''
- Living room14'7'' x 17'9''
- Dining room14'3'' x 6'7''
- Kitchen14'3'' x 6'7''
- Bedroom9'7'' x 10'5''


