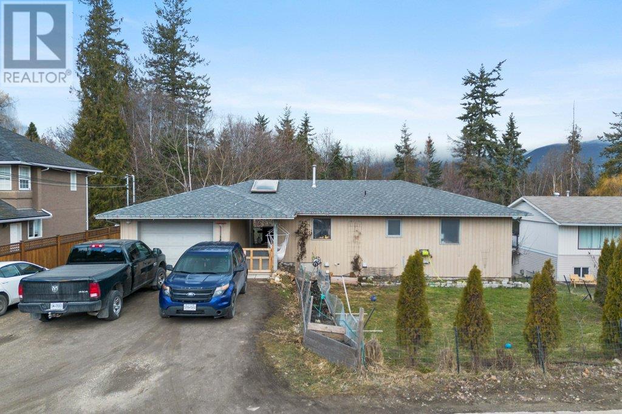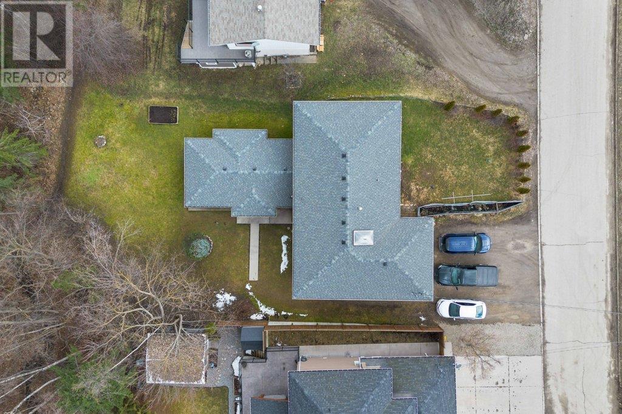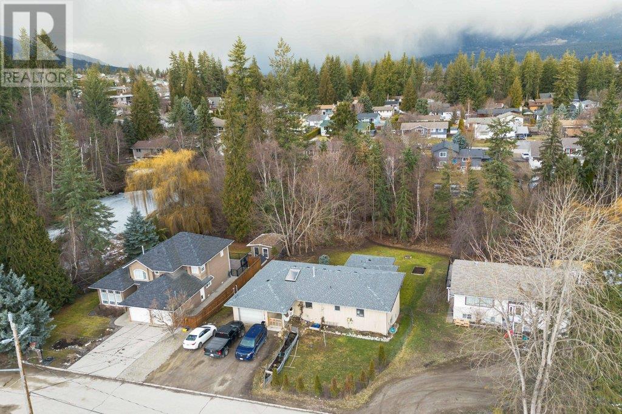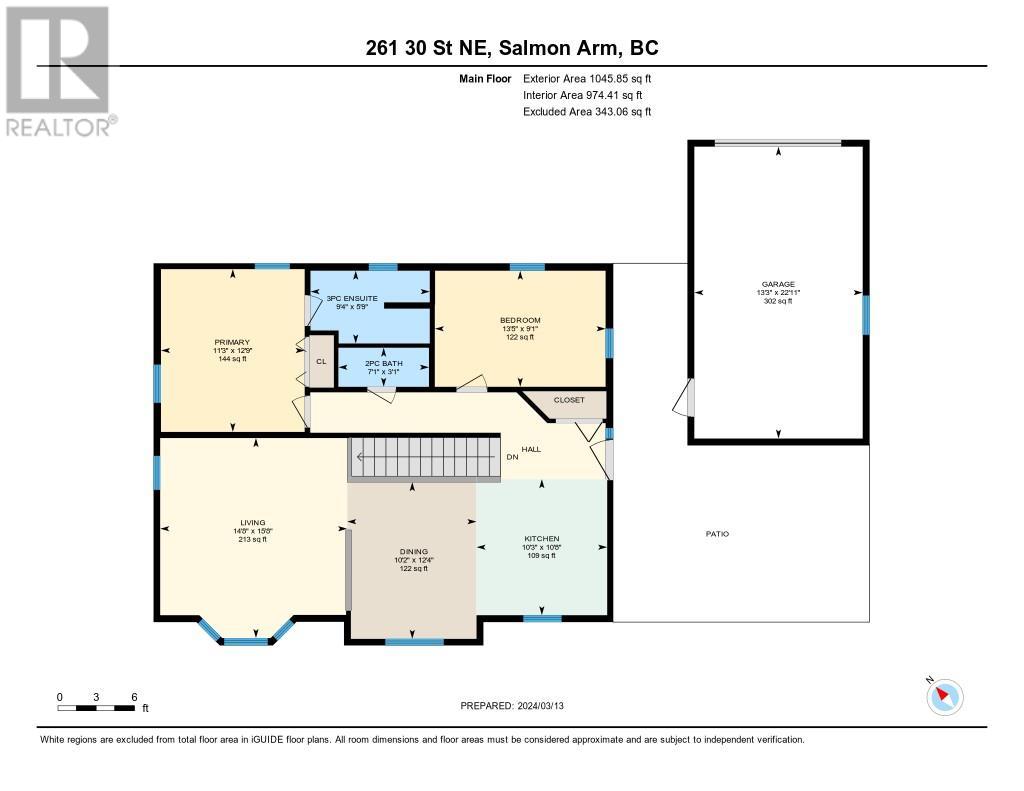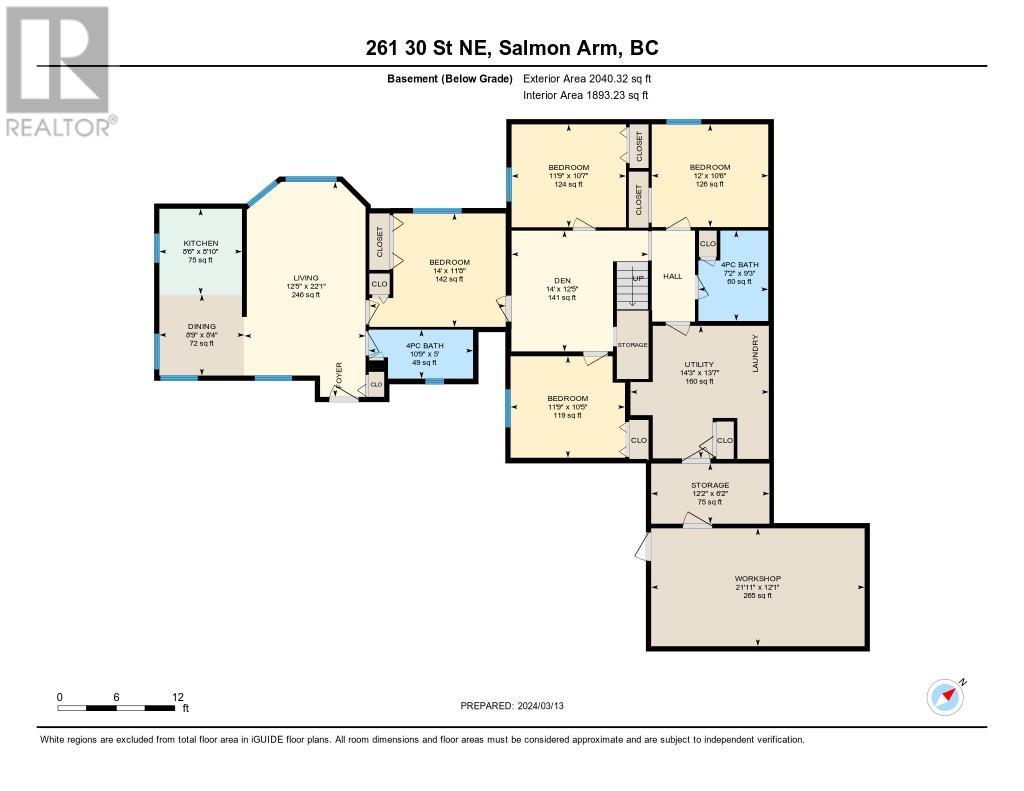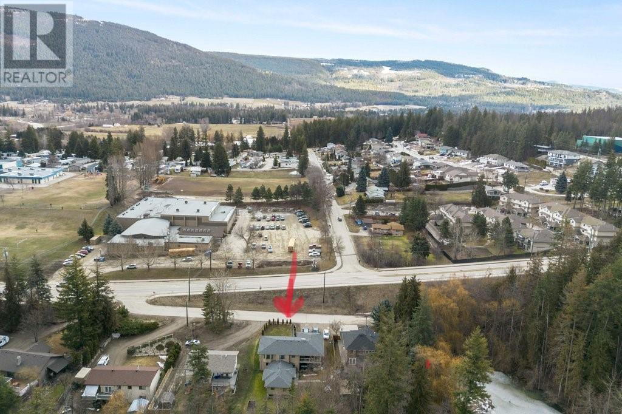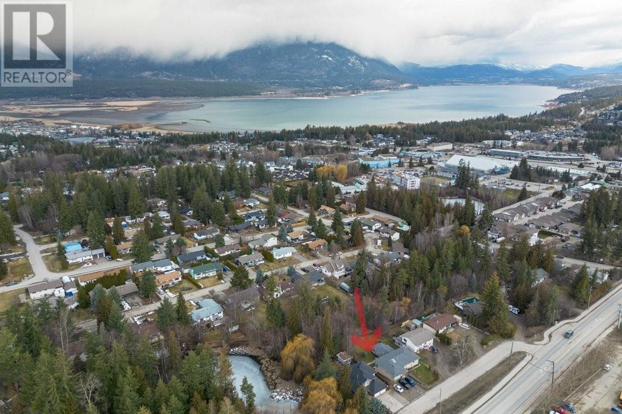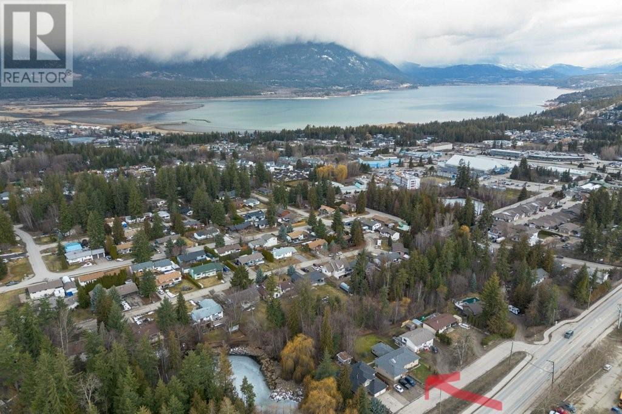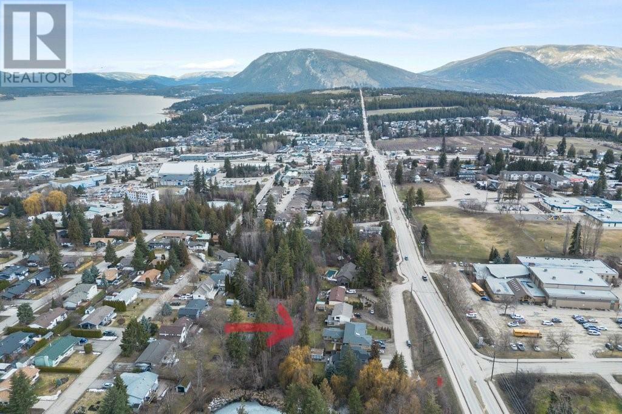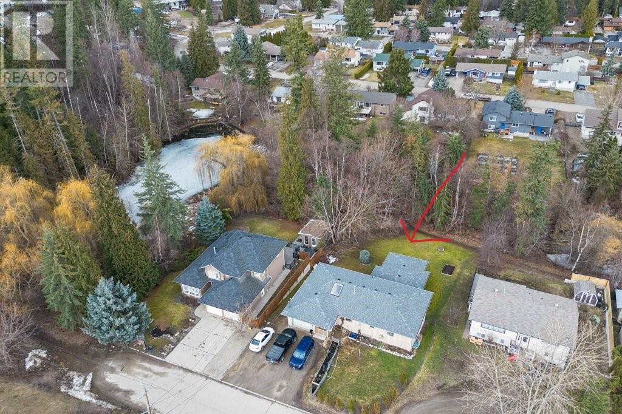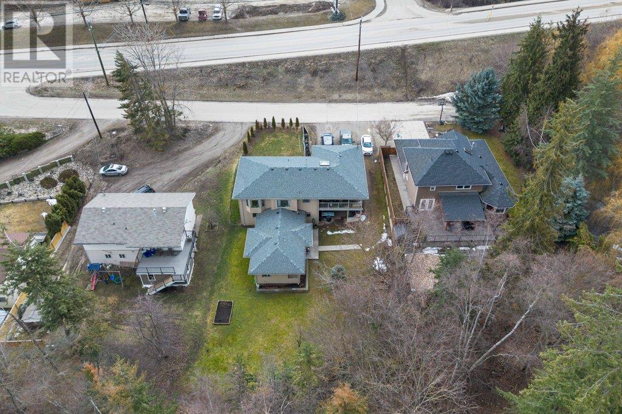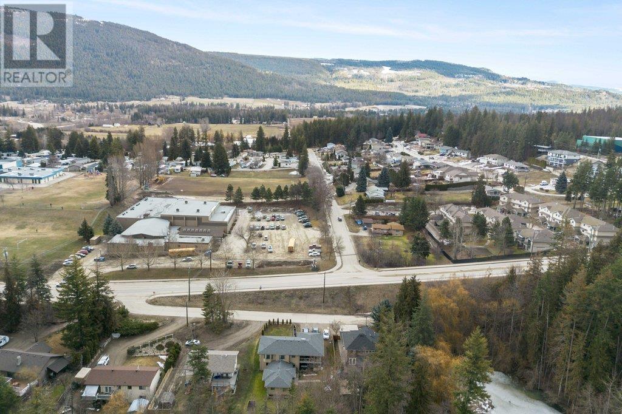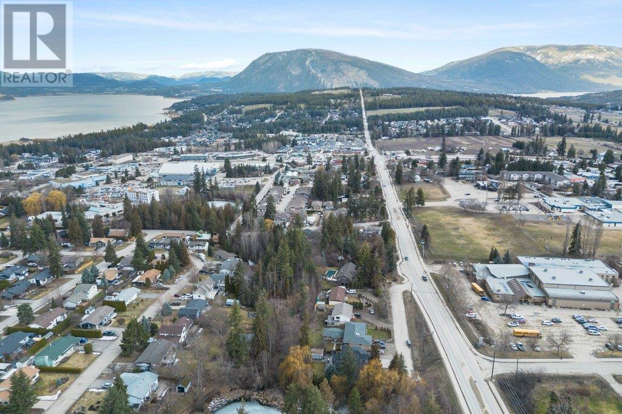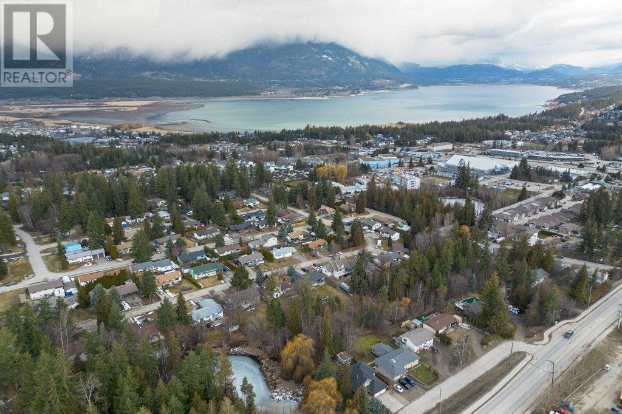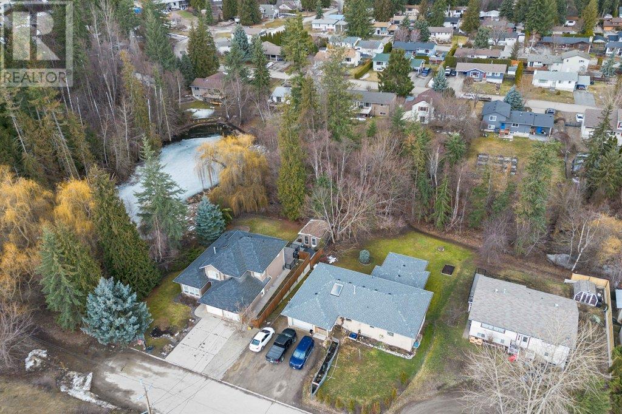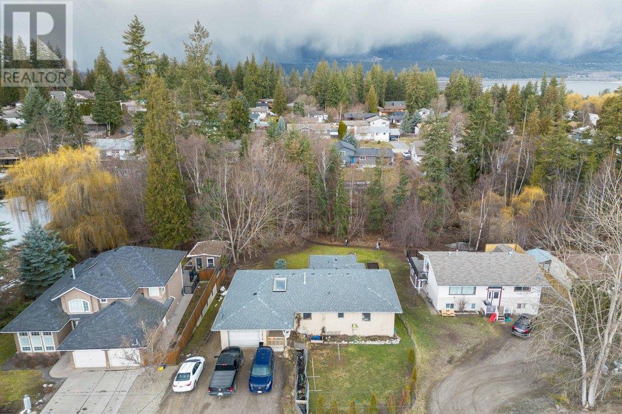- Price $679,000
- Age 1992
- Land Size 0.2 Acres
- Stories 2
- Size 2742 sqft
- Bedrooms 6
- Bathrooms 4
- Attached Garage 1 Spaces
- Exterior Wood siding
- Appliances Range, Refrigerator, Dishwasher, Washer & Dryer
- Water Municipal water
- Sewer Municipal sewage system
- Flooring Carpeted, Linoleum
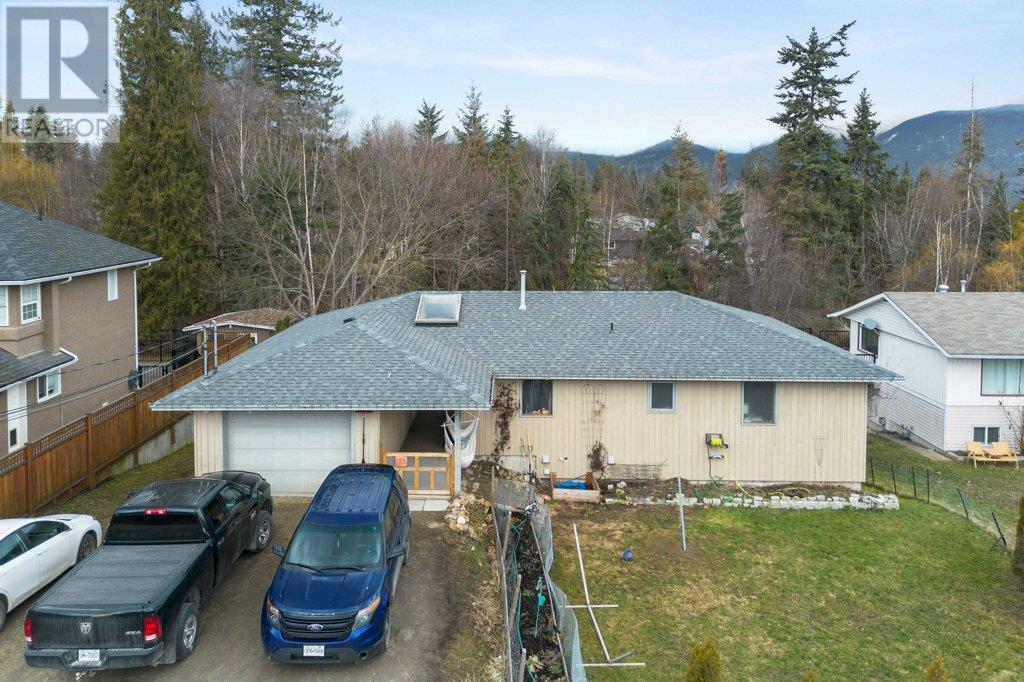
2742 sqft Single Family House
261 A & B 30 Street NE, Salmon Arm
PERFECT FOR FIRST-TIME HOME BUYERS, INVESTMENT OR RETIREMENT… Are you looking for a level entry home with a legal suite, awesome location & private backyard? Look no further if you are willing to do some sweat equity & make this diamond in the rough your forever home. The main floor boasts endless possibilities in the spacious living/dining room, oak kitchen with lots of cabinets, powder room, primary bedroom with ensuite, second bedroom/den, nice breezeway entry, covered deck & single car garage. The walk-out basement offers 3 bedrooms, a den, laundry/utility room, storage room & access to an amazing mancave/workshop. The attached suite is accessed from the basement or the outside. Bright & cheery suite features 1-bedroom, full bath, large living room, kitchen with dining area, lots of windows & in-floor hot water heat. The private backyard backs onto the Turner Creek walking trail. The property is zoned R-8. The home is not registered R-2000 but the builder (Energy Design) has tried to build to this standard for a healthy/green living environment. HRV systems in both homes as well as power vented hot water tanks. The main house was built in 1992 & Suite was added in 1998. In 2019 strips & new roofing on the suite & main house. Walk to South Broadview School, Middle School, King's Christian School, High School, restaurants, parks & much more. (id:6770)
Contact Us to get more detailed information about this property or setup a viewing.
Additional Accommodation
- Full bathroom5' x 10'9''
- Bedroom11'8'' x 14'
- Dining room8'4'' x 8'9''
- Kitchen8'10'' x 8'6''
- Living room22'1'' x 12'5''
Basement
- Workshop12'1'' x 21'11''
- Utility room13'7'' x 14'3''
- Storage6'2'' x 12'2''
- Full bathroom9'3'' x 7'2''
- Den12'5'' x 14'
- Bedroom10'5'' x 11'9''
- Bedroom10'7'' x 11'9''
- Bedroom10'6'' x 12'
Main level
- Primary Bedroom11'3'' x 12'9''
- Living room14'8'' x 15'8''
- Kitchen10'3'' x 10'8''
- Dining room10'2'' x 12'4''
- Bedroom13'5'' x 9'1''
- 3pc Ensuite bath9'4'' x 5'9''
- 2pc Bathroom7'1'' x 3'1''


