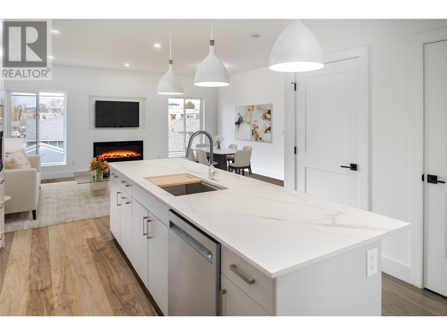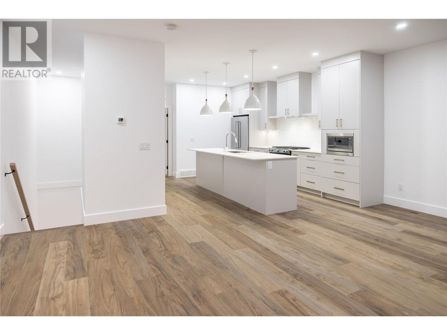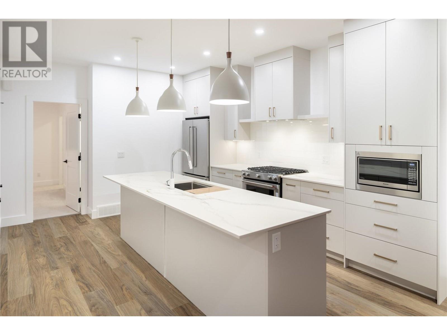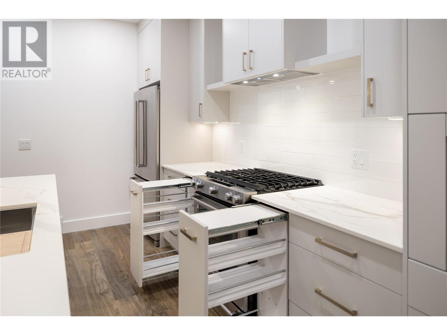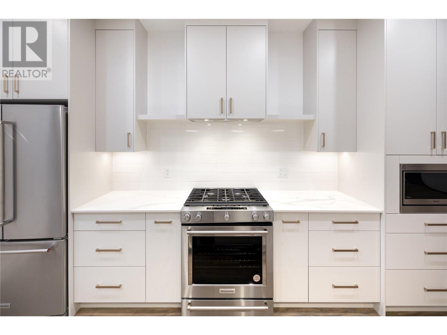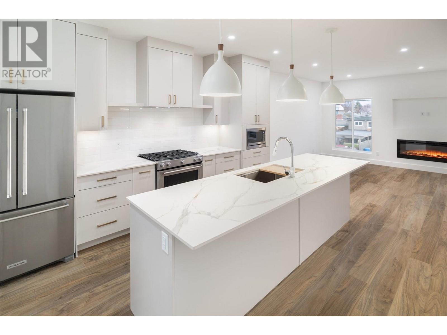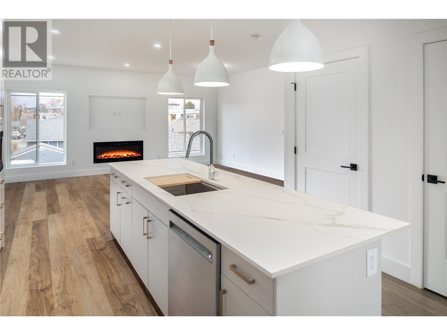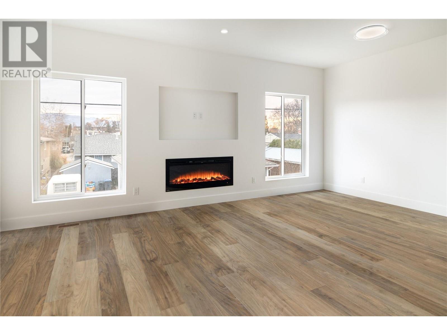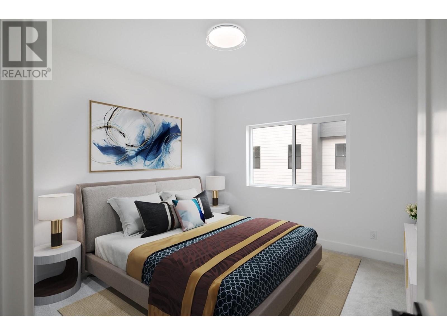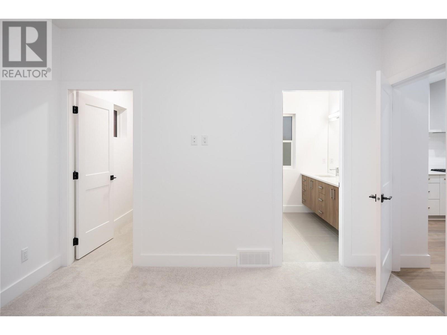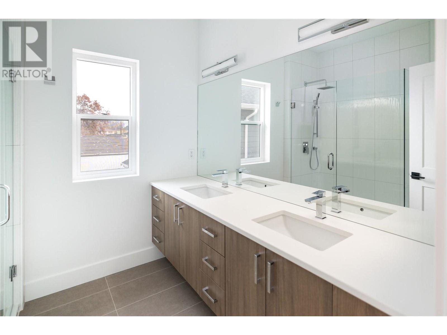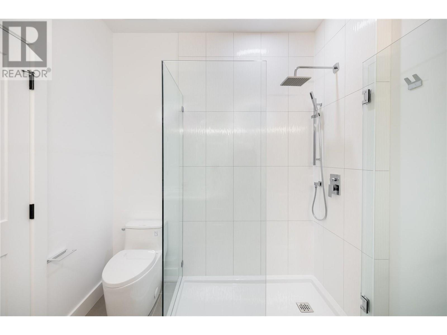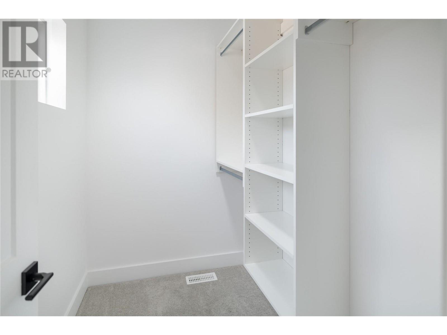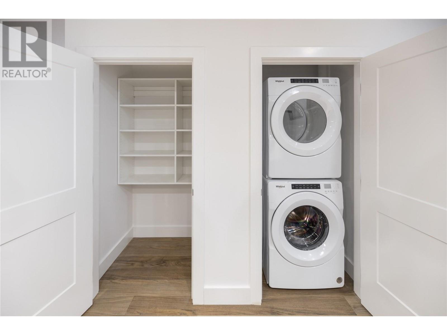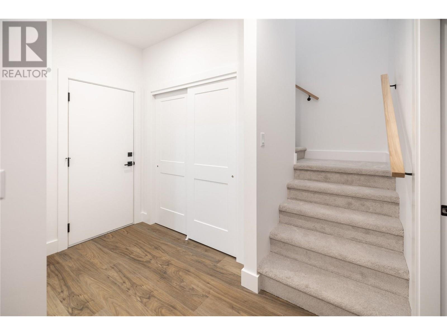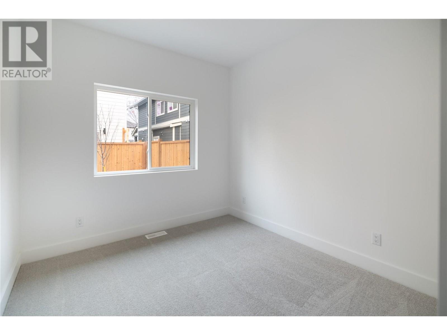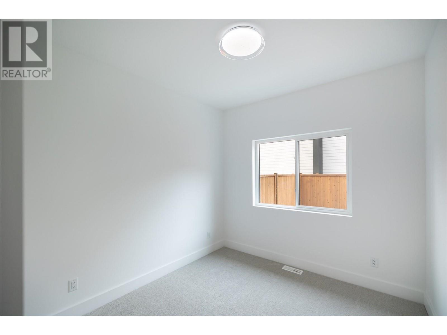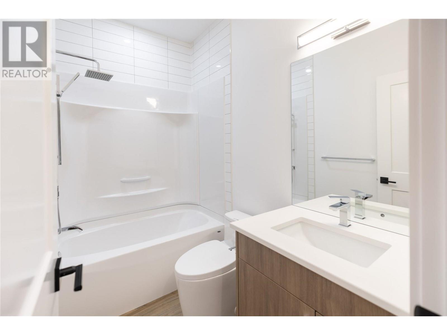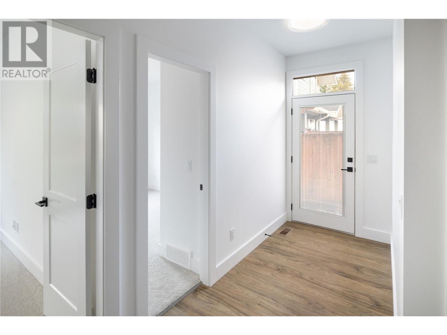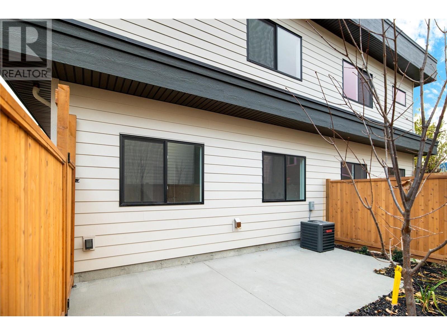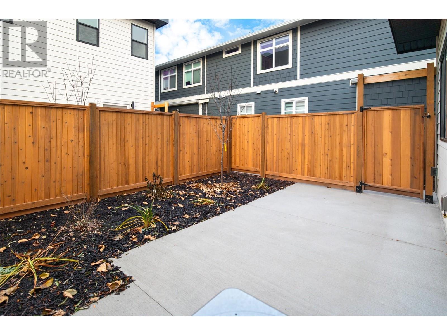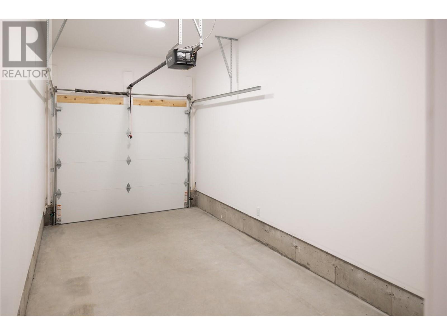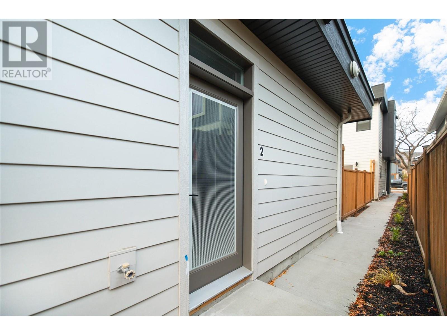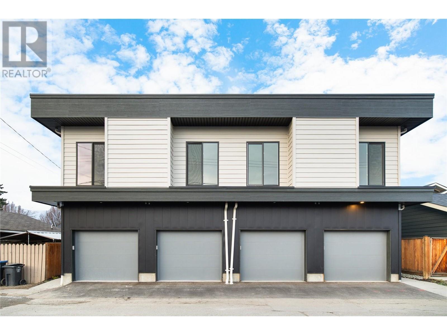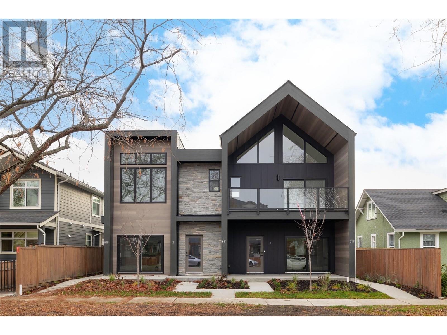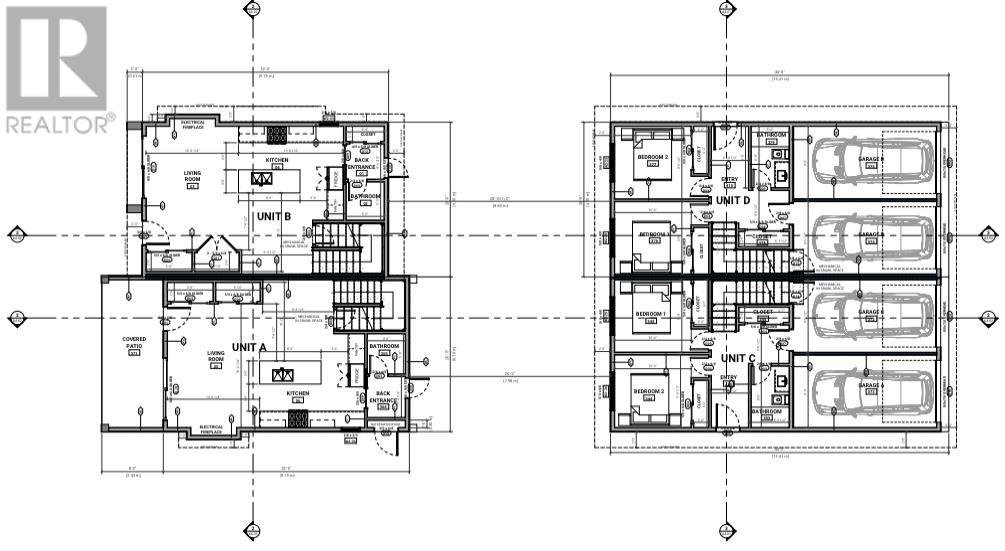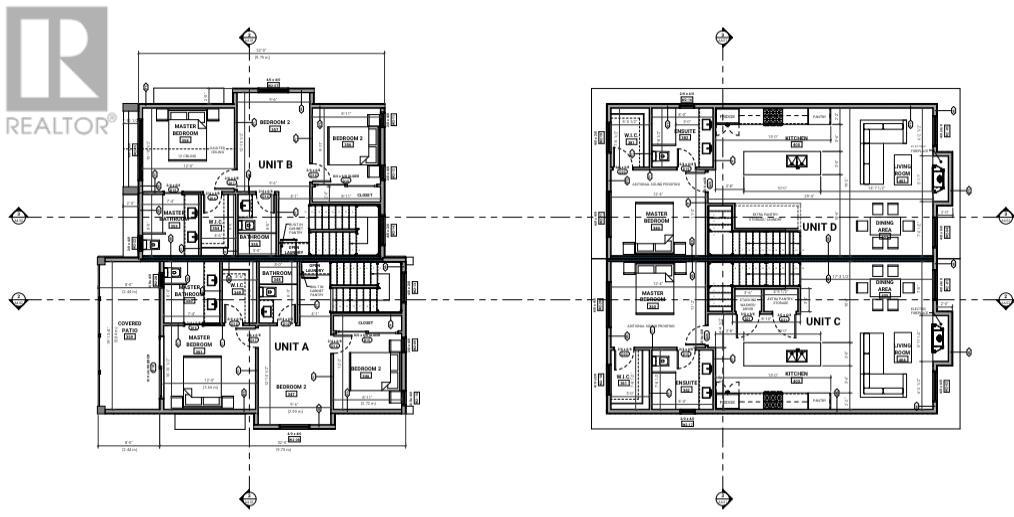- Price $774,900
- Age 2023
- Land Size 0.1 Acres
- Stories 2
- Size 1337 sqft
- Bedrooms 3
- Bathrooms 2
- Detached Garage 1 Spaces
- Exterior Metal, Stone
- Cooling Central Air Conditioning
- Appliances Refrigerator, Dishwasher, Cooktop - Gas, Oven - gas, Hood Fan, Washer/Dryer Stack-Up
- Water Municipal water
- Sewer Municipal sewage system
- Flooring Hardwood
- Strata Fees $250.00
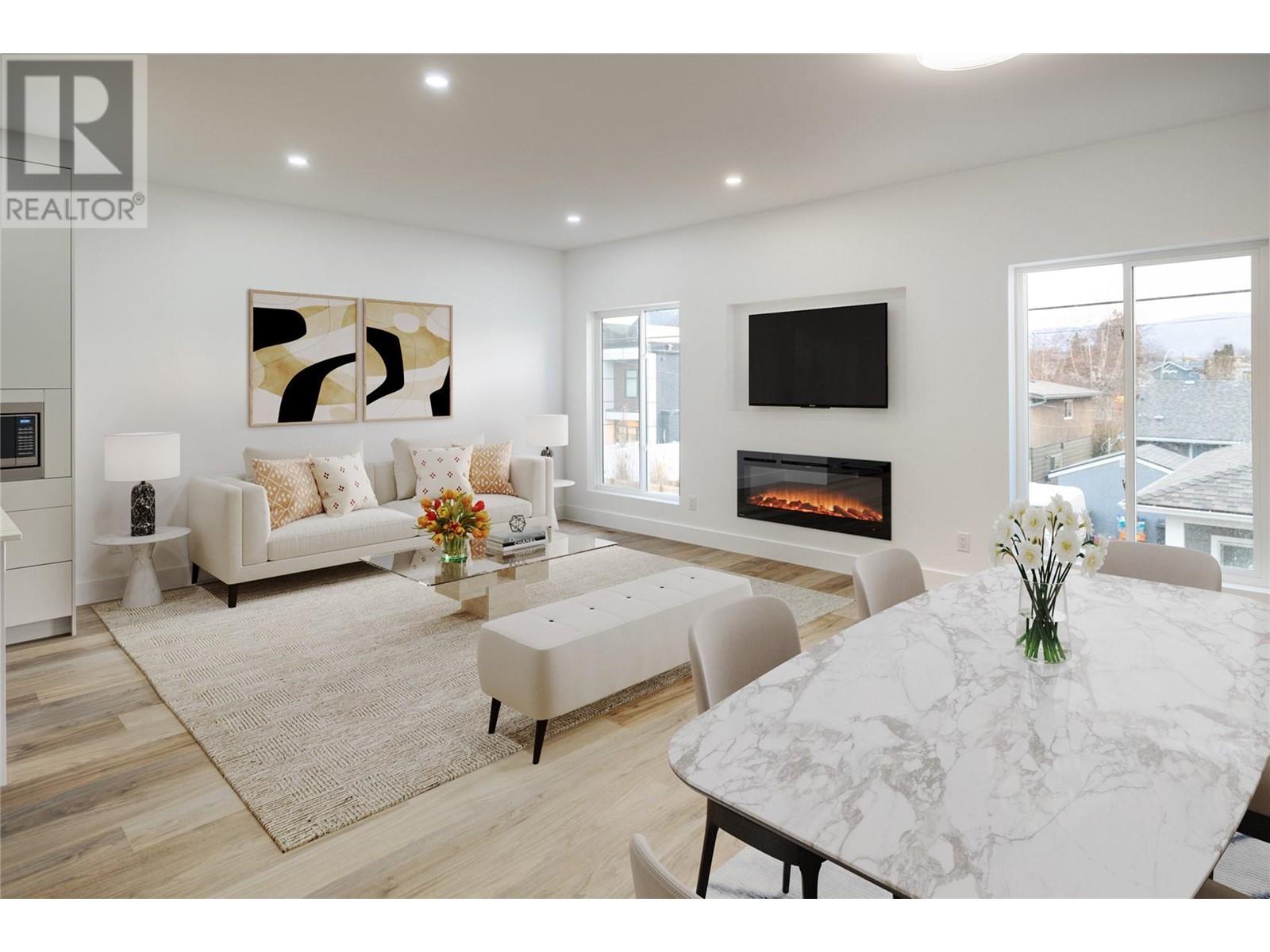
1337 sqft Single Family Row / Townhouse
819 Stockwell Avenue Unit# 2, Kelowna
Experience the epitome of high-end executive living with this luxurious 3-bedroom home, where affordability meets elegance. From the moment you step inside, you'll be captivated by the meticulously executed upgrades that make this property truly move-in ready. Every inch of this residence exudes quality & executive finishes that leave no detail overlooked. The heart of this home is the open-concept main living area, flooded with natural light from large windows that illuminate the beautiful hardwood flooring. The kitchen is equipped with stainless steel appliances, Dekton Countertops, large island & pantry for your culinary needs. Adjacent to the kitchen, the living area holds a beautiful fireplace creating a warm & inviting ambiance. The primary bedroom is a true sanctuary, featuring a large closet & spa-like ensuite. Two additional well-appointed bedrooms offer versatility for guests, a home office, or additional family members. Step outside to the fully fenced private yard complete with gas hookup for outdoor grilling & entertaining. Situated in an incredible central downtown location, this property offers the convenience of walking distance to everything you could possibly need. This property is more than a home, it is a harmonious blend of luxury & affordability that sets a new standard for executive living. This fabulous unit is in the back left and features an attached garage. (id:6770)
Contact Us to get more detailed information about this property or setup a viewing.
Main level
- Other12'4'' x 4'8''
- Mud room6'5'' x 5'
- 4pc Bathroom8' x 5'
- Bedroom9'10'' x 9'3''
- Bedroom9'10'' x 9'4''
Second level
- 4pc Ensuite bath7'6'' x 8'
- Primary Bedroom11' x 12'1''
- Kitchen14'8'' x 12'2''
- Living room12'5'' x 13'2''
- Dining room6'4'' x 17'2''


