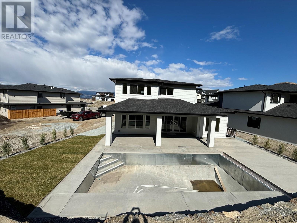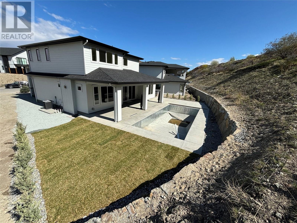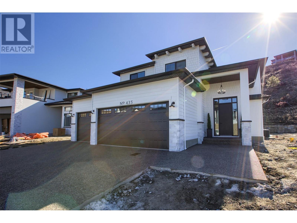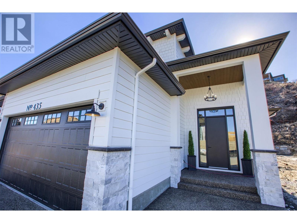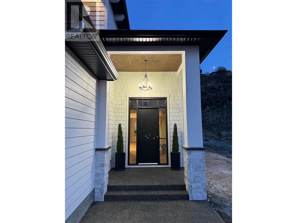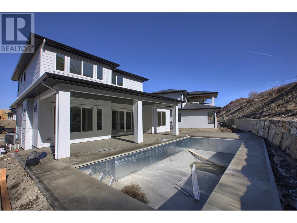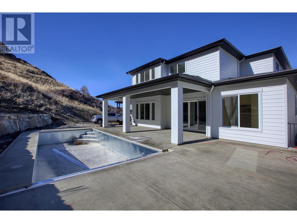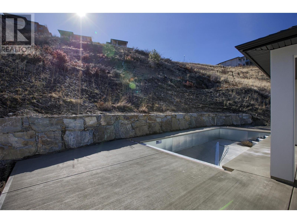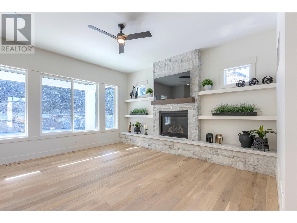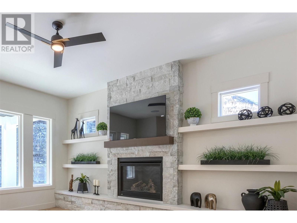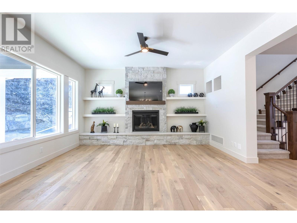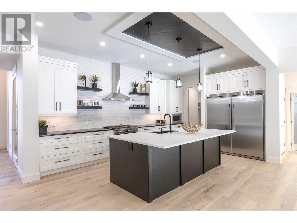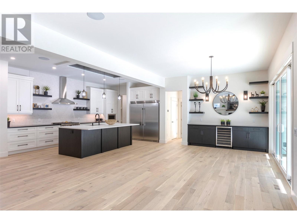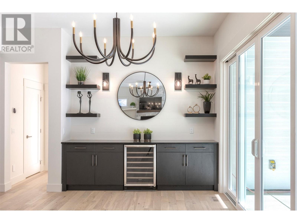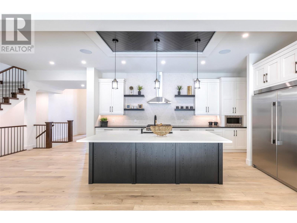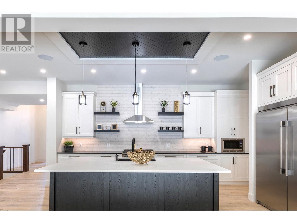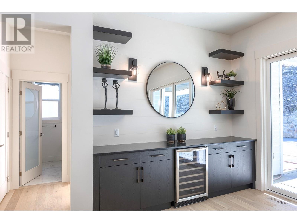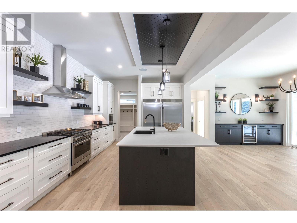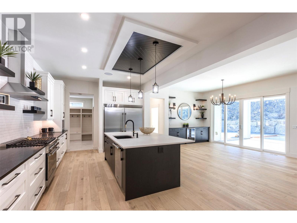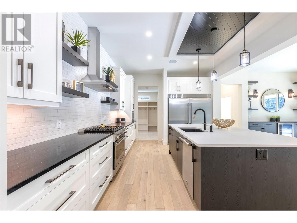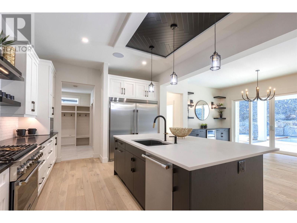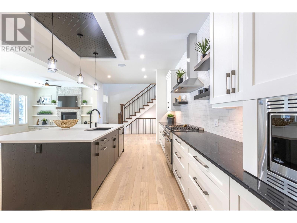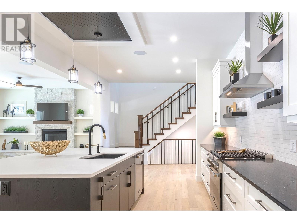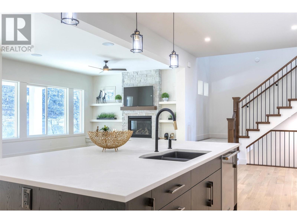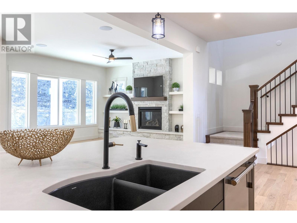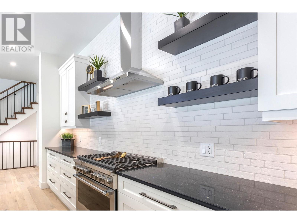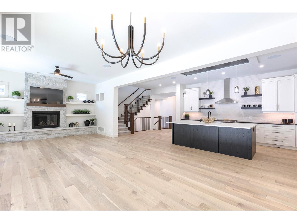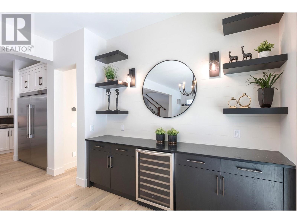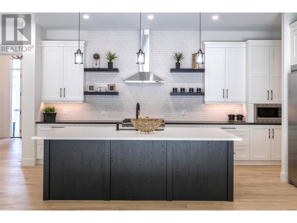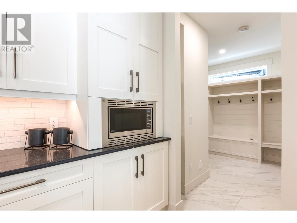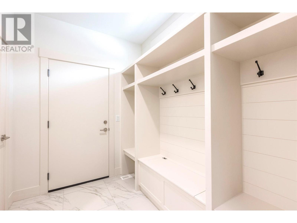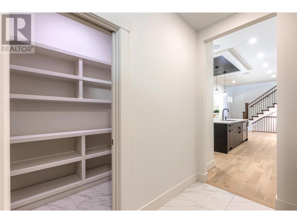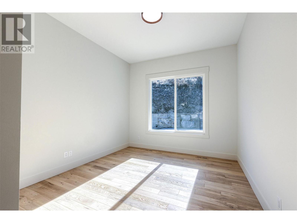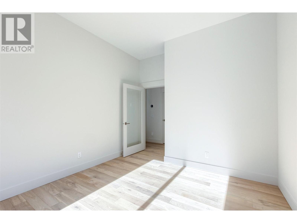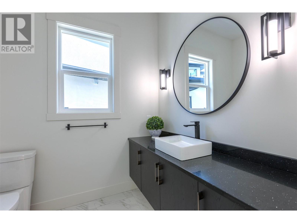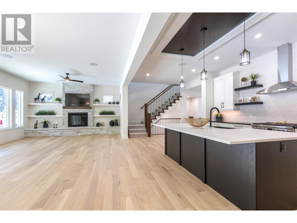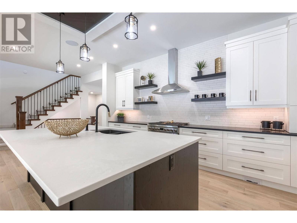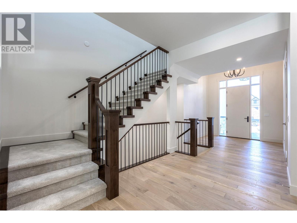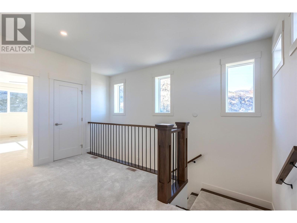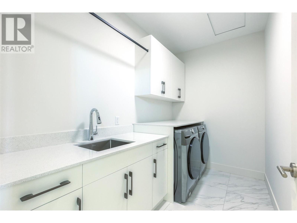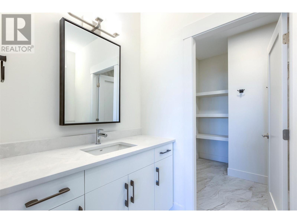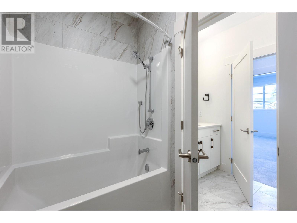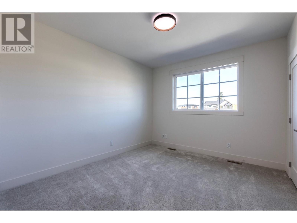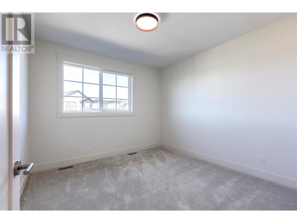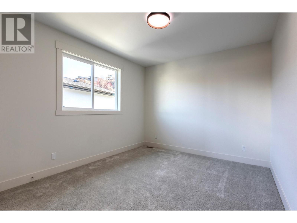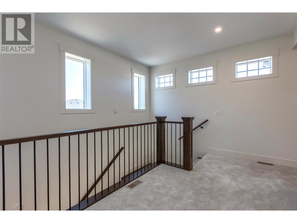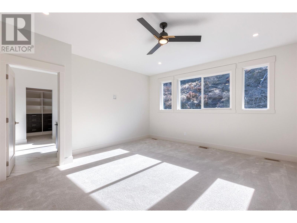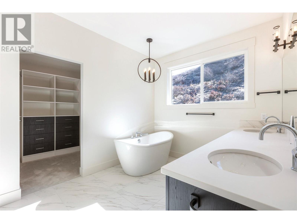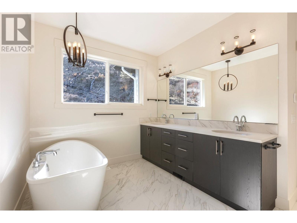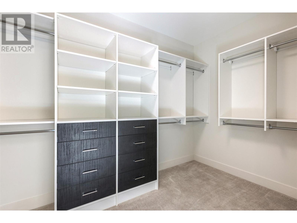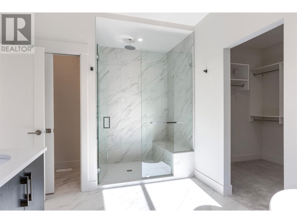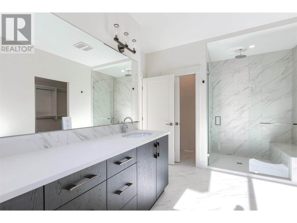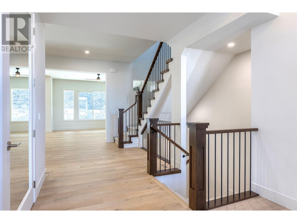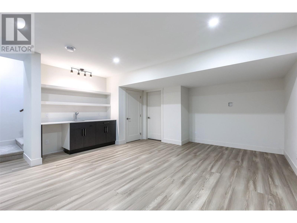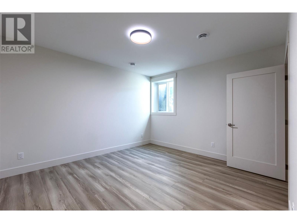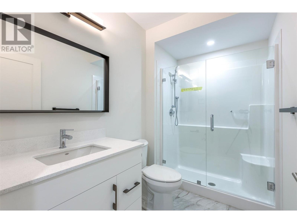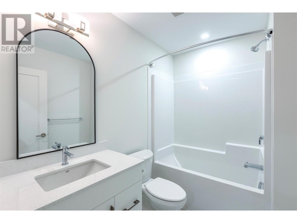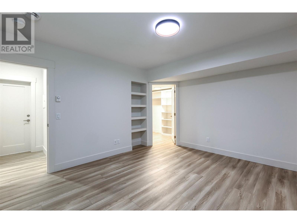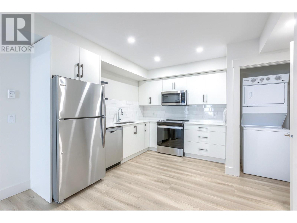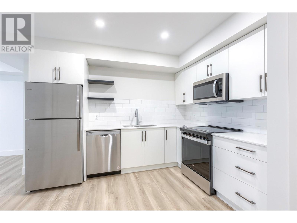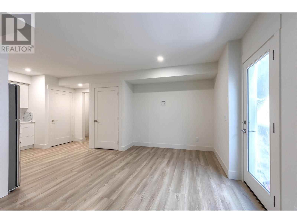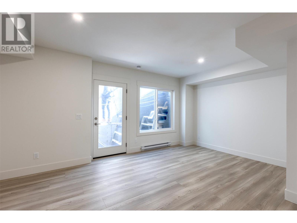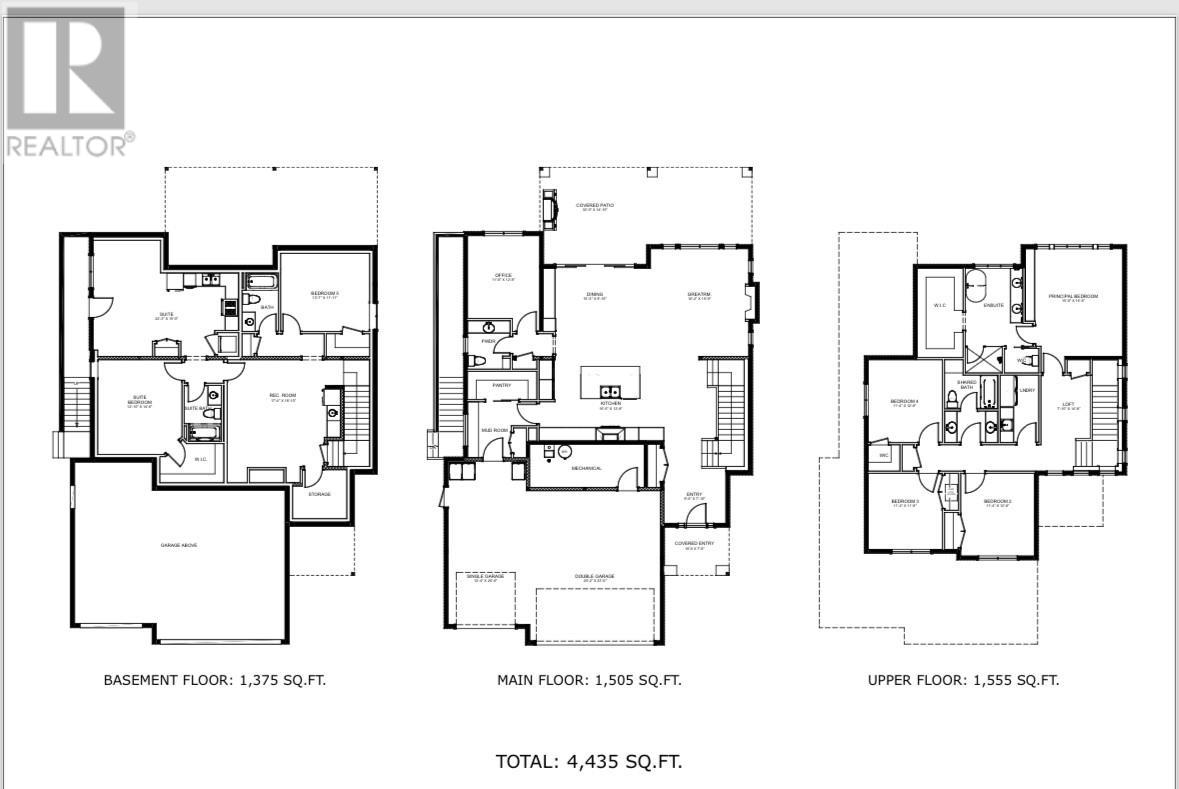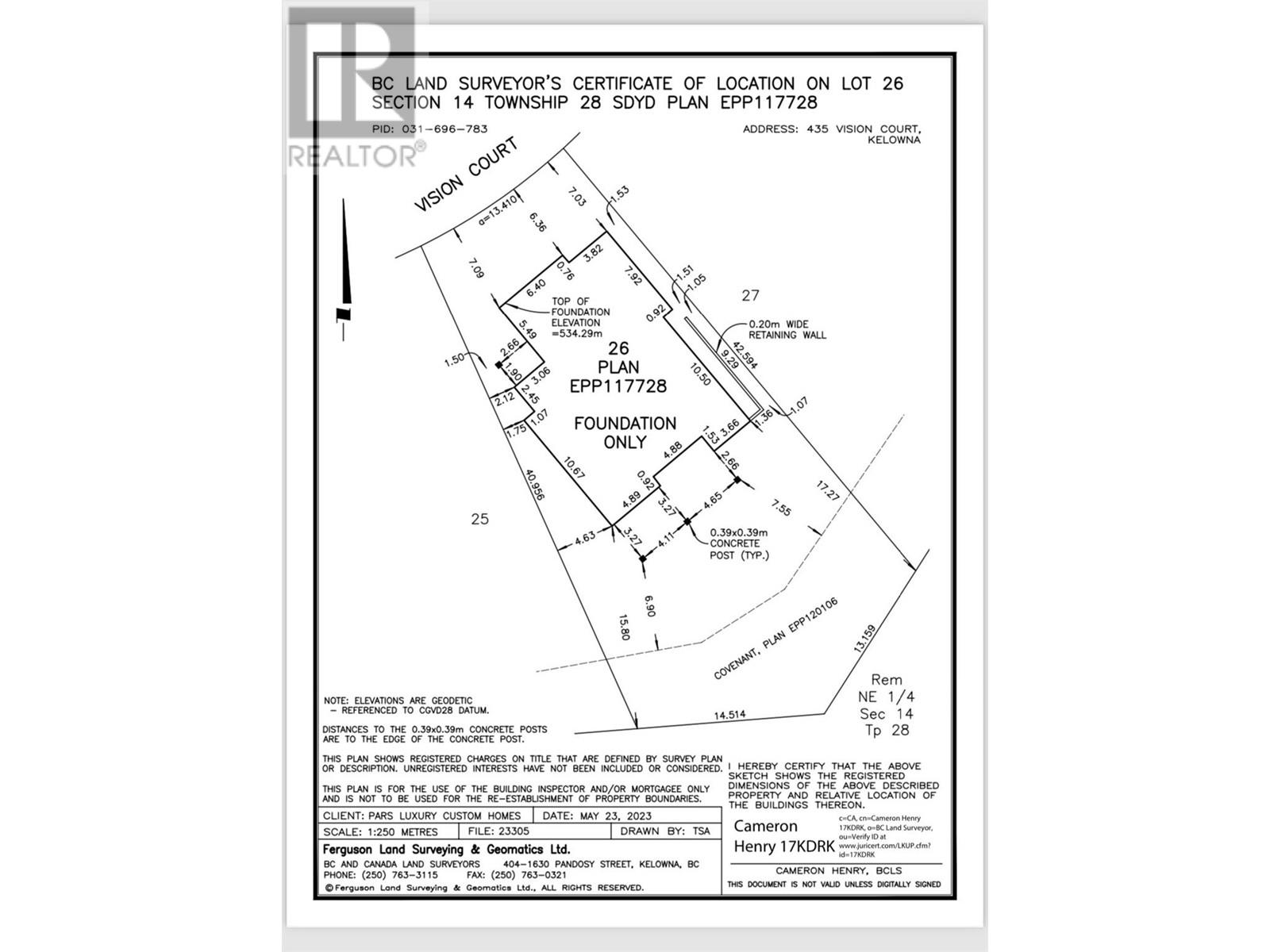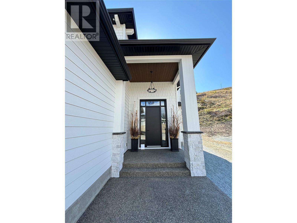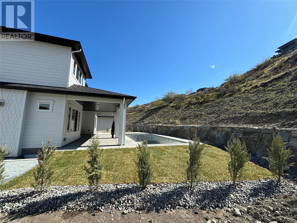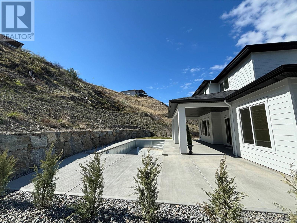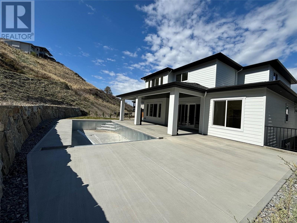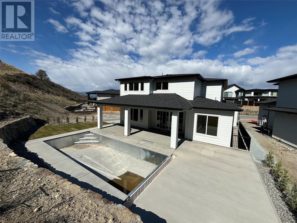- Price $1,949,900
- Age 2024
- Land Size 0.2 Acres
- Stories 3
- Size 4435 sqft
- Bedrooms 6
- Bathrooms 5
- Attached Garage 3 Spaces
- Heated Garage Spaces
- Cooling Central Air Conditioning
- Appliances Refrigerator, Dishwasher, Range - Electric, Freezer, Range - Gas, Humidifier, Hot Water Instant, Microwave, Hood Fan, Washer & Dryer, Washer/Dryer Stack-Up, Wine Fridge
- Water Municipal water
- Sewer Municipal sewage system
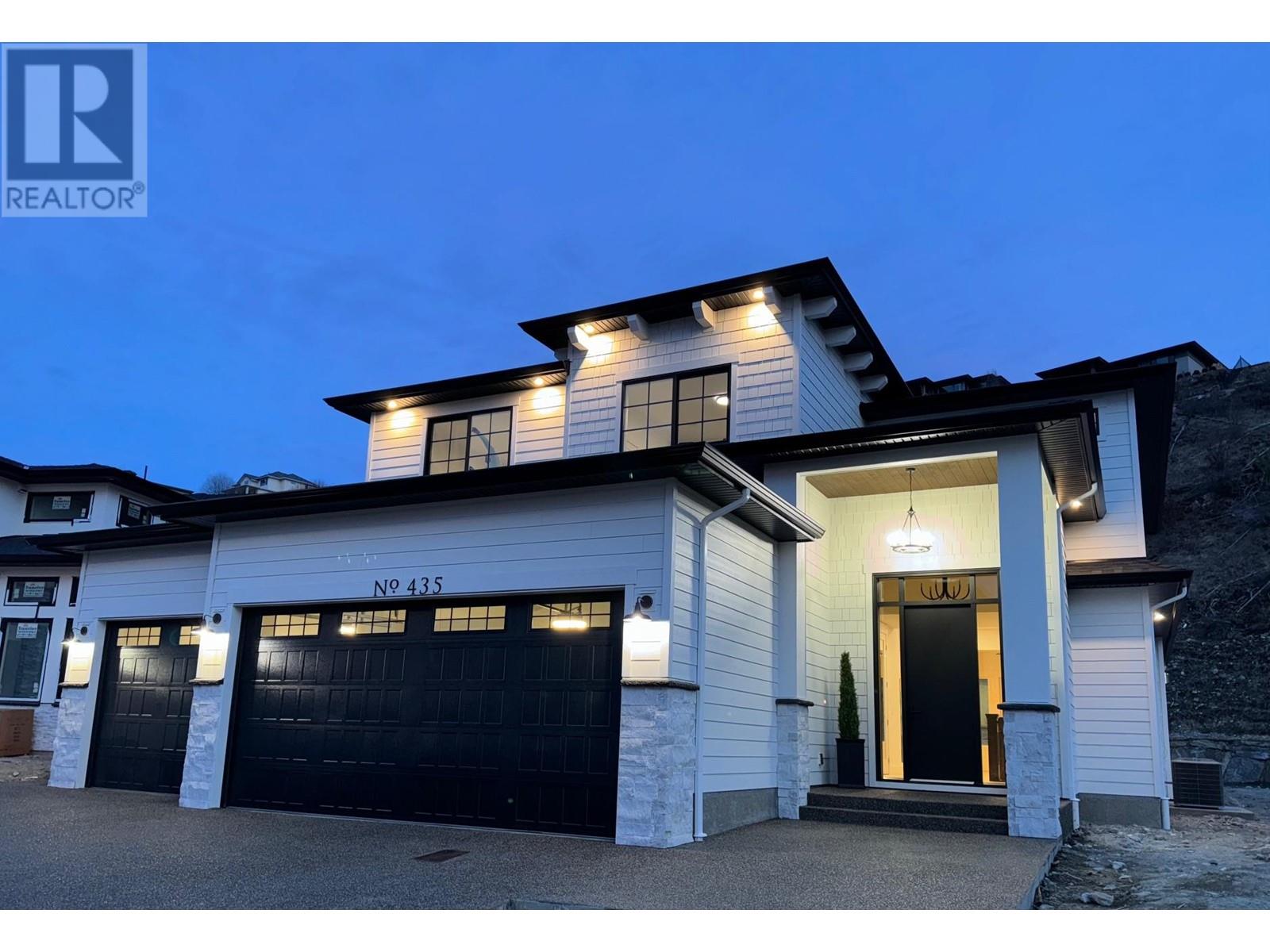
4435 sqft Single Family House
435 Vision Court, Kelowna
OPEN HOUSE: Sat & Sun March 23 and 24 from 1:00 to 3:30pm This exceptional new residence is now available for ownership, meticulously planned & constructed with a focus on excellence & precision. -The main floor offers 10' ceilings w/an amazing open layout, a stunning kitchen w/walk-in pantry & SS appl. dining area featuring a built-in hutch & wine fridge, Great room with a gas fireplace & built ins. Spacious den, grand foyer with a 12' ceiling, mudroom is perfectly designed w/built-ins and a lovely powder rm completes the 1st level. -The upper floor comprises 4 sizable bedrooms, a laundry rm, and a loft area. The primary bedroom is a sanctuary of luxury, with a remarkable 5-piece ensuite, heated floors & a spacious walk-in closet. -The basement level features a comfortable family room with a wet bar, a guest bedroom, a full bath, and ample storage. Additionally, there is a legal 1-bdr self-contained suite for added flexibility. 3 zone heating system, C/A, -Fully landscaped & fenced, Triple heated garage, private backyard complete with a heated pool equipped with wifi automation & an auto pool cover. The spacious poolside concrete patio & generous yard/garden space offer plenty of outdoor living space. Situated on a tranquil cul-de-sac, this charming family home provides access to nature and parkland, overlooking the breathtaking views of the lake & the city. Property tax is only an estimate due to new construction. NO GST (id:6770)
Contact Us to get more detailed information about this property or setup a viewing.
Additional Accommodation
- Full ensuite bathroom8' x 6'
- Living room12' x 18'
- Kitchen12' x 10'
- Primary Bedroom10' x 14'
Basement
- Storage9' x 8'
- 3pc BathroomMeasurements not available
- Family room15' x 18'
- Bedroom13' x 12'
Main level
- 2pc Ensuite bathMeasurements not available
- Foyer10' x 8'
- Pantry10' x 4'4''
- Mud room7' x 10'
- Den11' x 13'
- Dining room16' x 11'
- Great room16' x 17'
- Kitchen12' x 13'
Second level
- Other7' x 14'
- 4pc Bathroom11' x 8'
- 5pc Ensuite bath15' x 11'
- Loft8' x 14'
- Laundry room10' x 6'
- Bedroom11' x 13'
- Bedroom11' x 12'
- Bedroom11' x 13'
- Primary Bedroom15' x 16'


