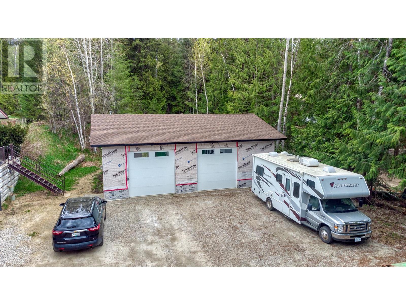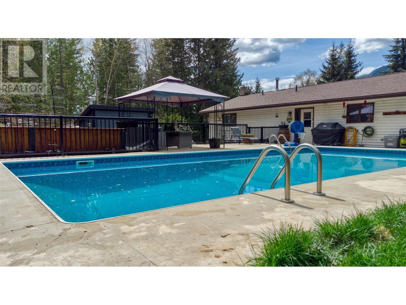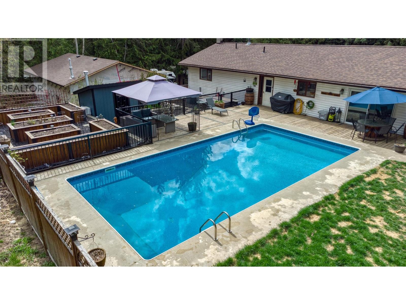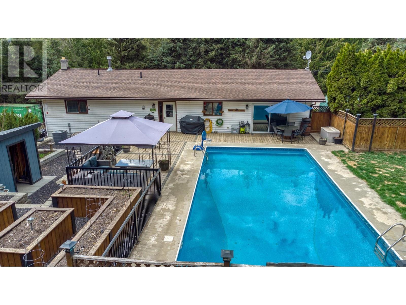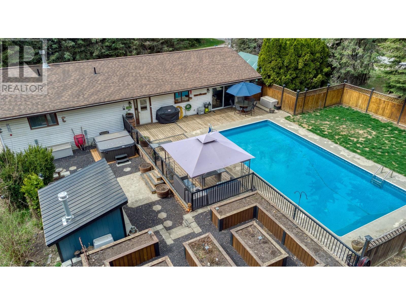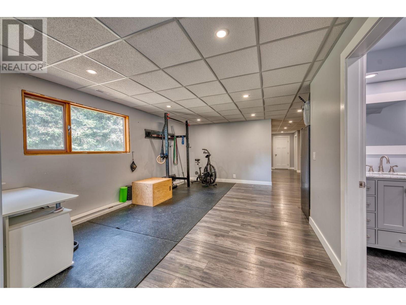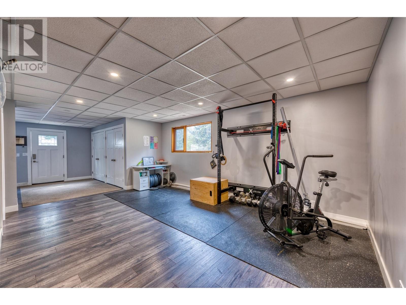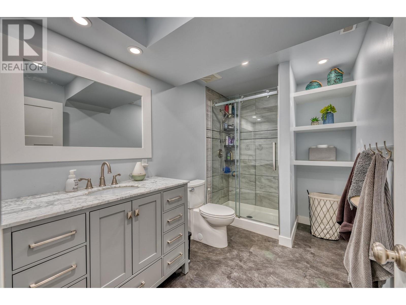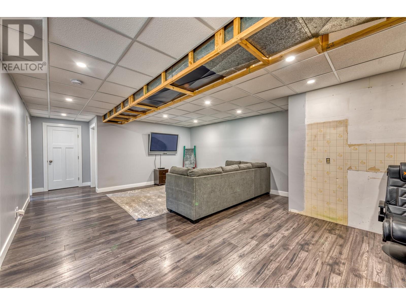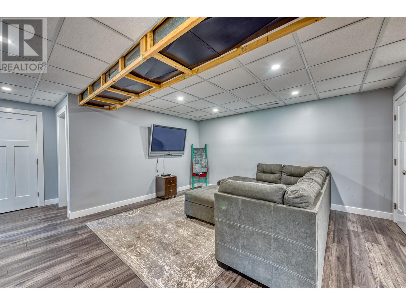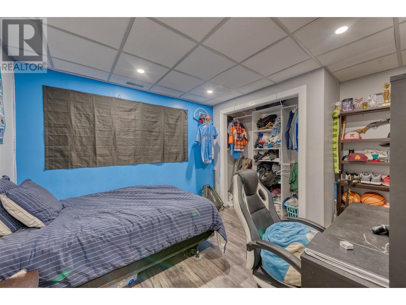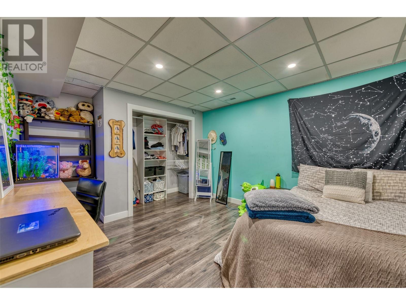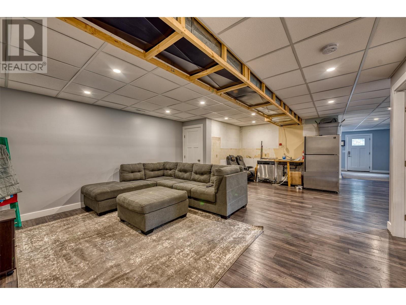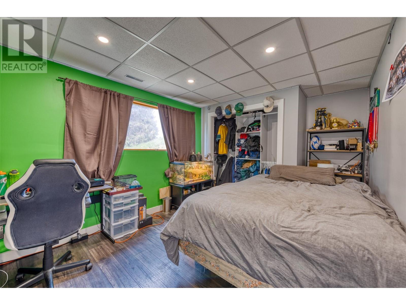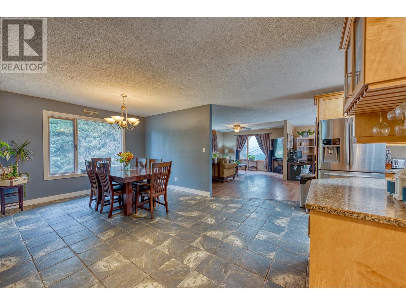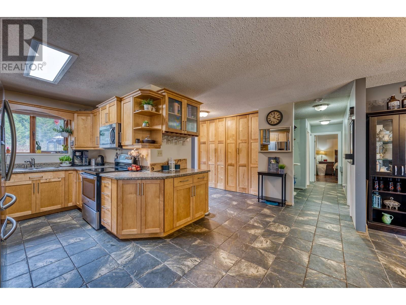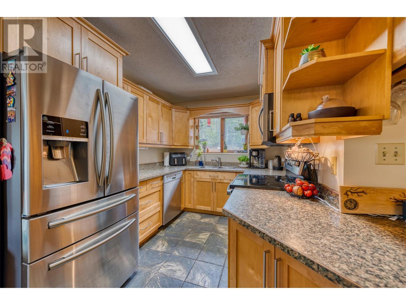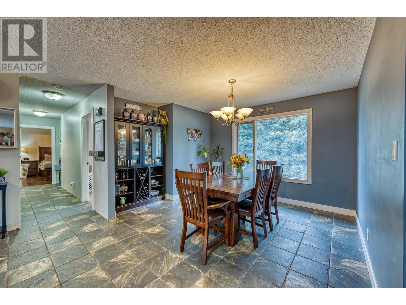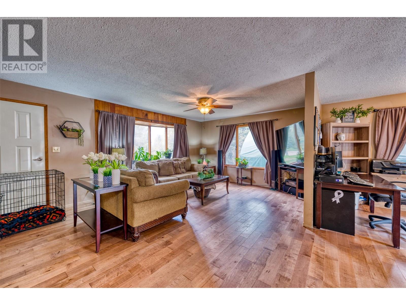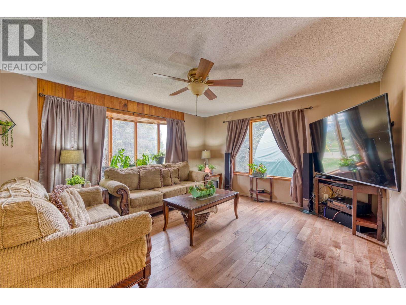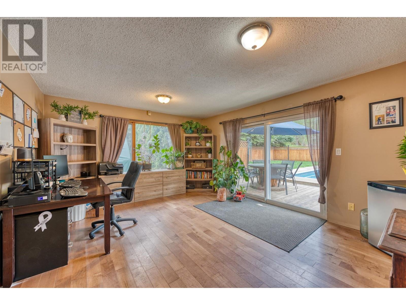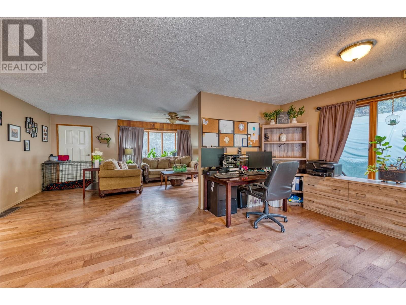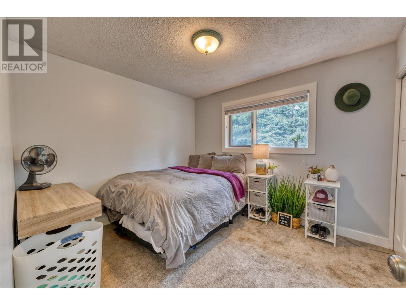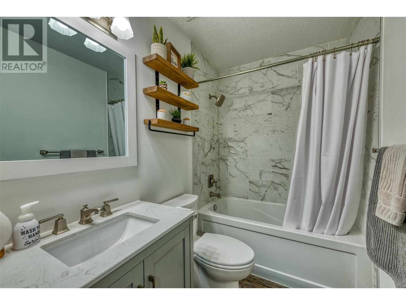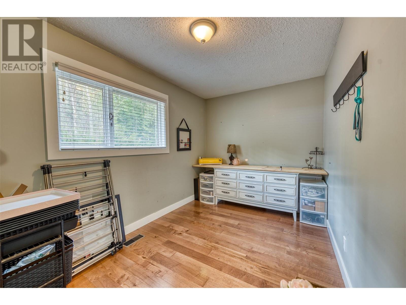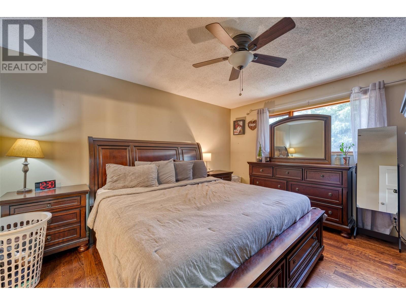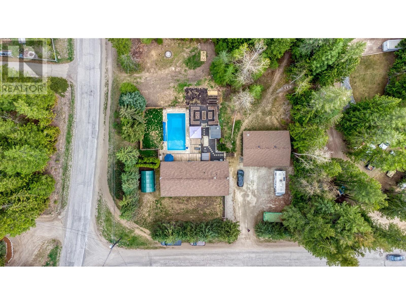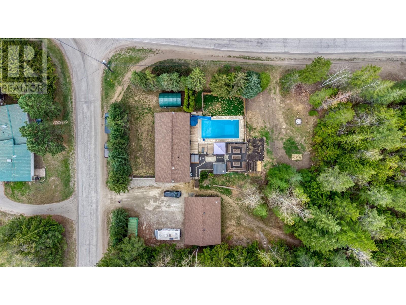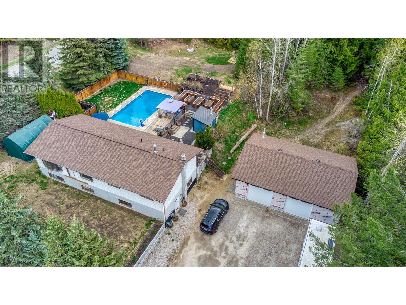- Price $849,900
- Age 1981
- Land Size 1.1 Acres
- Stories 2
- Size 4710 sqft
- Bedrooms 4
- Bathrooms 3
- See Remarks Spaces
- Exterior Vinyl siding
- Cooling Central Air Conditioning
- Appliances Refrigerator, Dishwasher, Range - Electric
- Water Well
- Sewer Septic tank
- Flooring Carpeted, Hardwood, Slate, Tile
- Landscape Features Landscaped
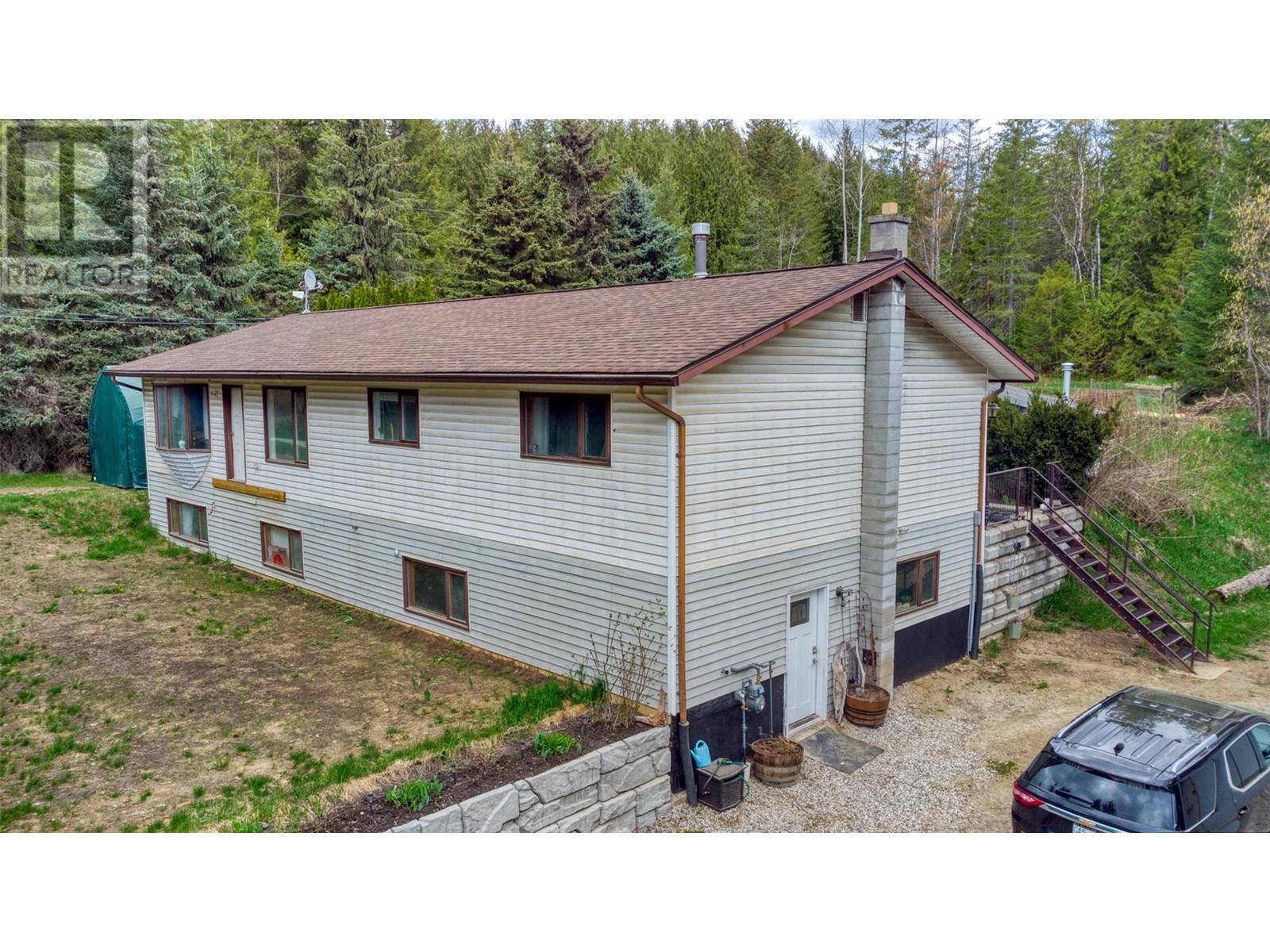
4710 sqft Single Family House
5247 Mayfair Road, Salmon Arm
Discover this renovated 5-bedroom, 3-bathroom home situated on 1.06 acres boasting an array of features, including a heated in-ground pool, NEW hot tub, 3200 square feet of finished living space, and a spectacular SHOP. Nestled amidst mature landscaping with a fabulous garden space, this property offers a serene and private retreat within minutes to the vibrant Salmon Arm community. The home's interior exudes a welcoming ambiance, with abundant natural light illuminating the open and spacious layout. Additionally, a generously sized basement, with suite potential, enhances the home's versatility and appeal. Perfect for entertaining, the residence features generously proportioned rooms and seamlessly blends indoor and outdoor living spaces. Step outside to a sun soaked pool deck that exemplifies relaxation during the Okanagan summer. The massive yard has more than enough space for your hobbies and activities, with tons of space for parking. The huge, professionally developed shop is the perfect place for your projects, large toys, or home-based business. With its captivating setting and desirable location, this home epitomizes quiet country living. Book your showing today! (id:6770)
Contact Us to get more detailed information about this property or setup a viewing.
Basement
- Den14'4'' x 11'3''
- Full bathroom10'6'' x 6'7''
- Bedroom15'1'' x 10'1''
- Living room22'11'' x 12'5''
- Kitchen11'0'' x 8'7''
- Dining room9'0'' x 12'11''
Main level
- Family room16'2'' x 13'6''
- Living room19'6'' x 13'3''
- Dining room17'2'' x 13'1''
- Kitchen10'4'' x 8'0''
- 4pc Bathroom10'2'' x 5'2''
- Bedroom9'8'' x 11'0''
- Bedroom14'7'' x 13'9''
- 4pc Ensuite bath5'0'' x 8'9''
- Primary Bedroom13'4'' x 11'4''


