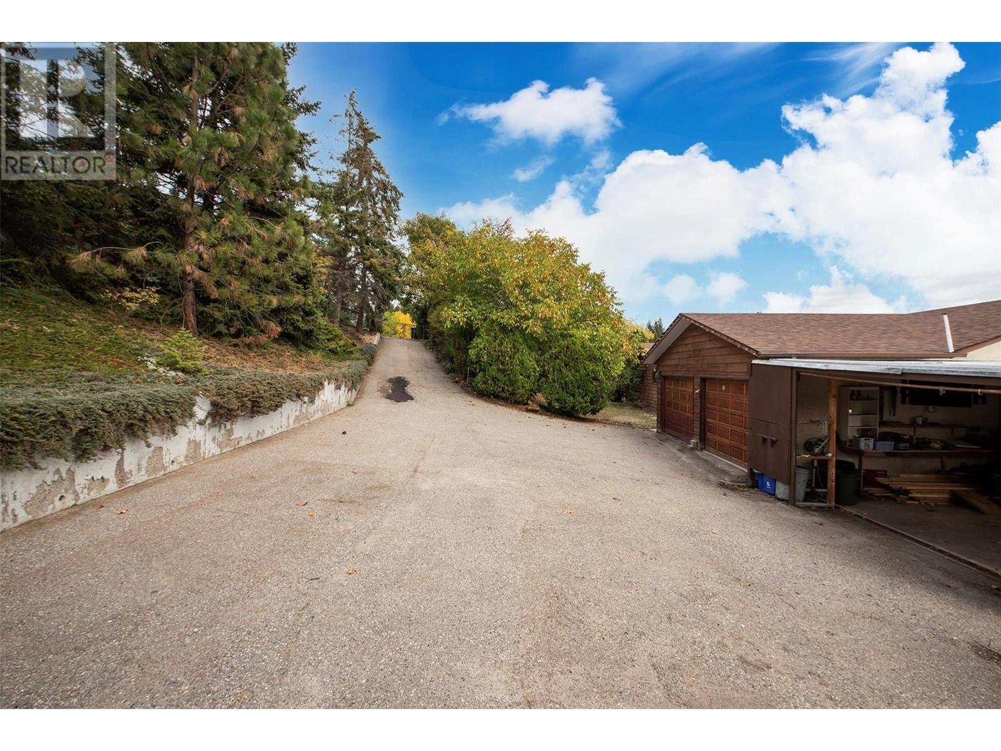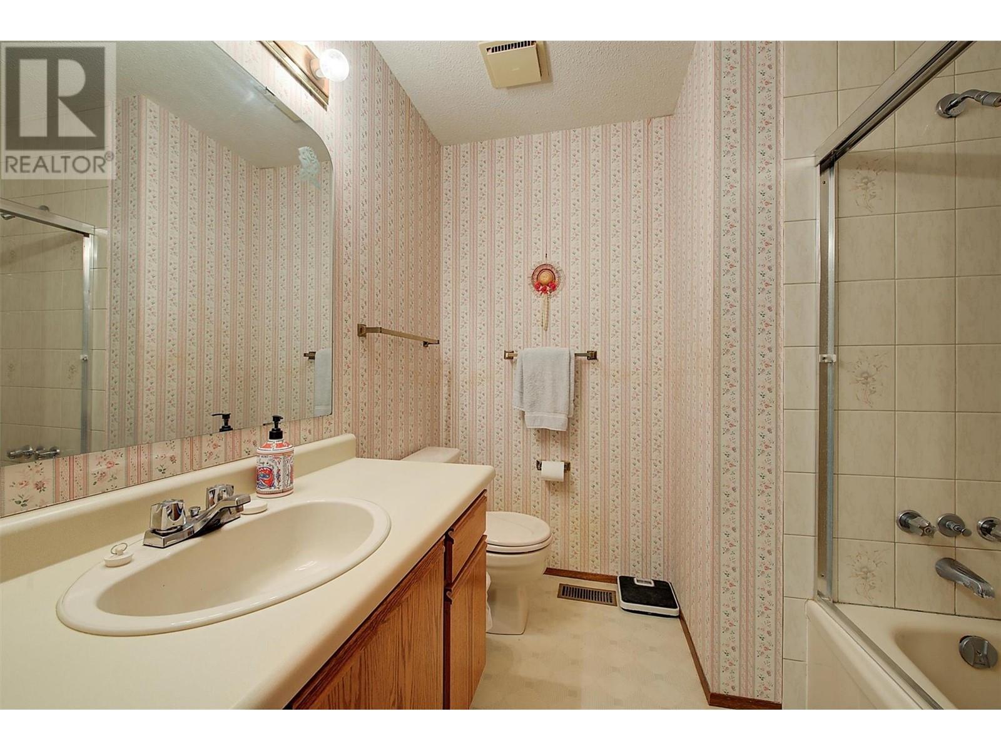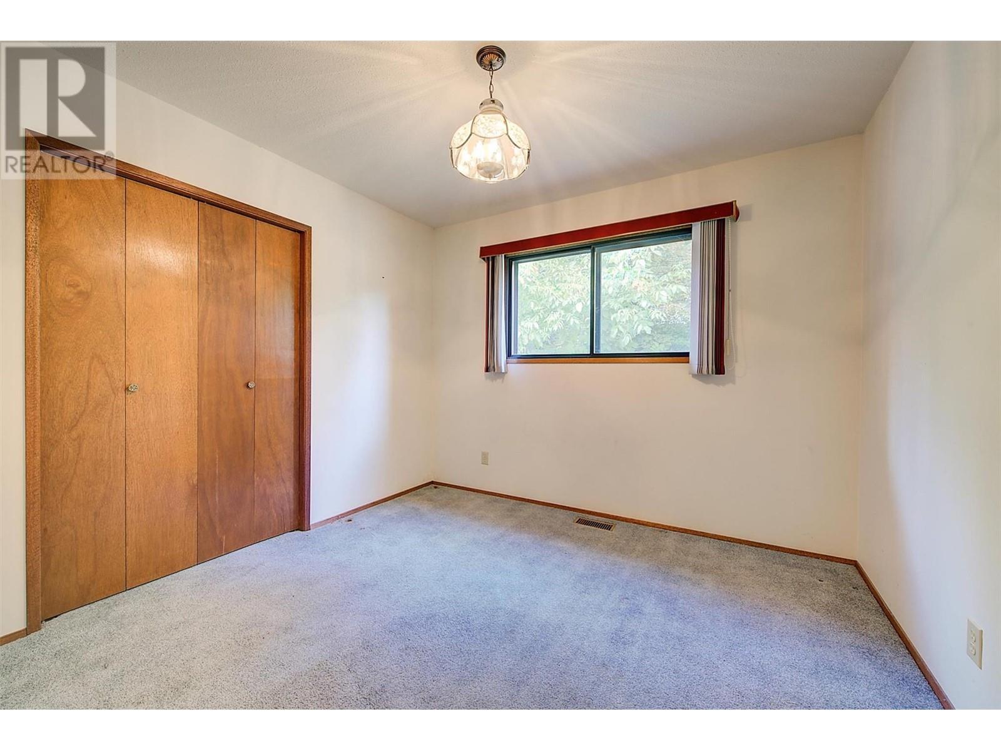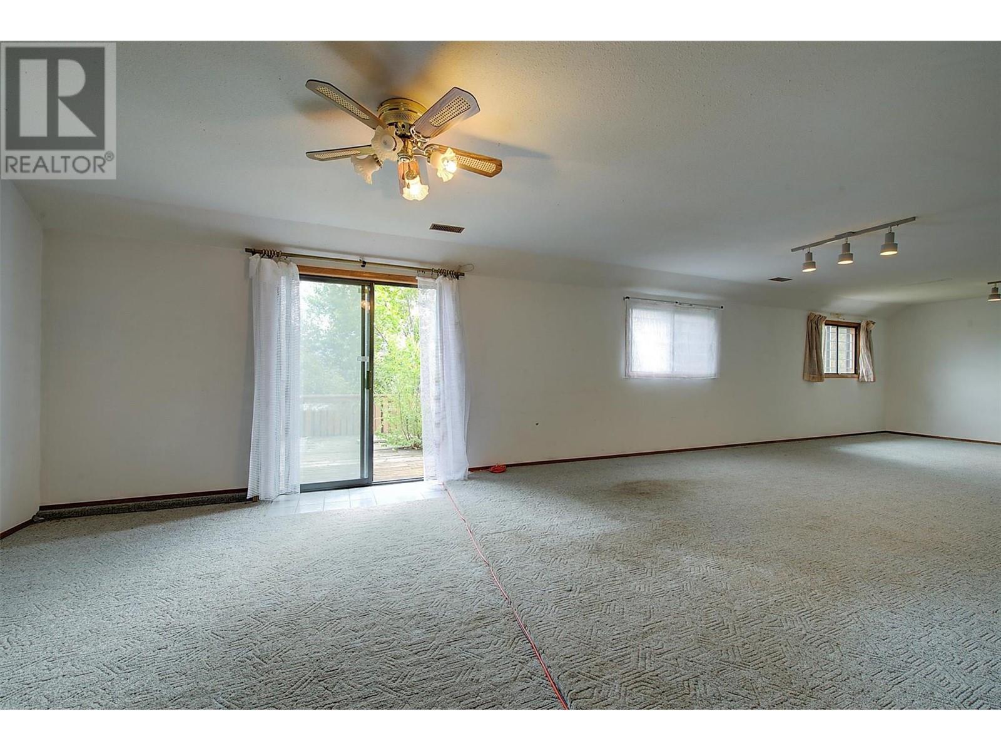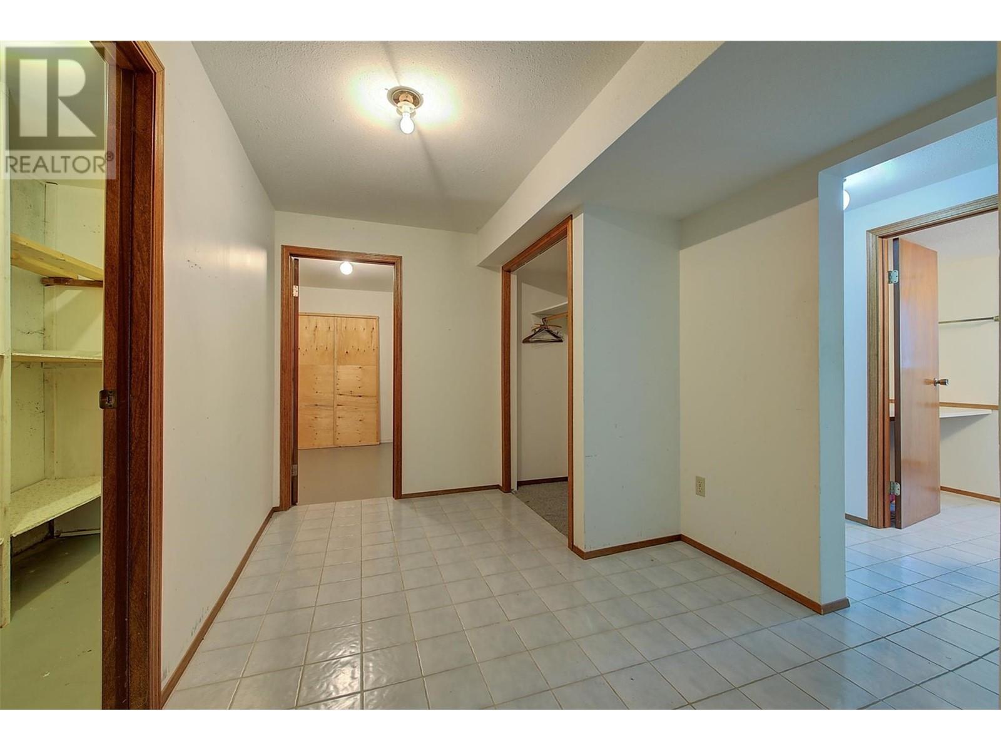- Price $949,000
- Age 1987
- Land Size 0.4 Acres
- Stories 1
- Size 2821 sqft
- Bedrooms 4
- Bathrooms 3
- Attached Garage 2 Spaces
- Exterior Stucco, Wood siding
- Cooling Central Air Conditioning
- Water Municipal water
- Sewer Municipal sewage system
- Flooring Carpeted, Ceramic Tile, Hardwood, Linoleum
- View Lake view, Mountain view, Valley view, View (panoramic)

2821 sqft Single Family House
1181 Menu Road, West Kelowna
OPPORTUNITY AWAITS! This large family home sits on a massive 0.38 acre lakeview lot in desirable Lakeview Heights. The home is waiting for the right buyer to come along and is ready for your renovation ideas. The mature landscaping offers privacy, and the large pool-sized lot offers excellent lake views. The home has 4 bedrooms +den & 3 full bathrooms. There are large living & dining rooms on the main floor, plus a corner kitchen opening to a lake view covered deck. There are 3 bedrooms plus a full primary ensuite, and a main bathroom on the main. The walkout basement has a massive family room that could be made into 1 or 2 additional bedrooms, or it could be suited. There is another bedroom, full bathroom, laundry room, storage room, and an additional room that could be made into either a den, gym, or a wine room. There is an oversized double garage, plus a carport, and a surprise garden shed under the deck. The 2024 Tax Assessed Value is $1,110,000. (id:6770)
Contact Us to get more detailed information about this property or setup a viewing.
Basement
- Storage11'5'' x 9'6''
- Laundry room8'5'' x 8'6''
- Family room13'2'' x 37'7''
- 3pc Bathroom8'7'' x 7'1''
- Bedroom13'2'' x 10'8''
- Den12'11'' x 9'5''
- Other4'1'' x 12'4''
Main level
- Foyer9'5'' x 19'5''
- Kitchen14'5'' x 10'11''
- Dining room13'4'' x 11'
- Living room15'5'' x 15'
- 4pc Bathroom7'3'' x 7'6''
- 3pc Ensuite bath7'8'' x 7'5''
- Primary Bedroom14'5'' x 13'
- Bedroom9'8'' x 12'5''
- Bedroom9'8'' x 10'1''




