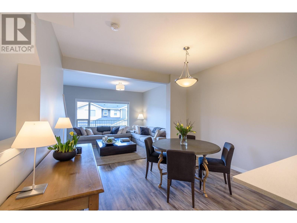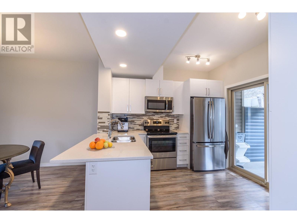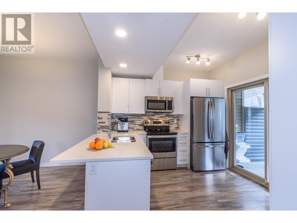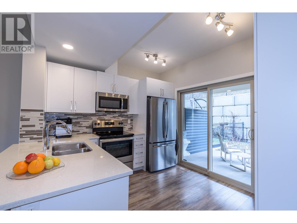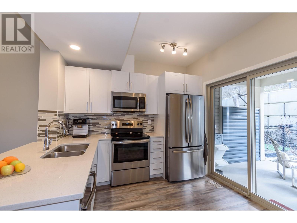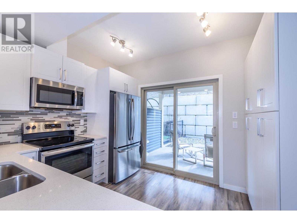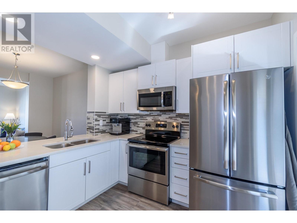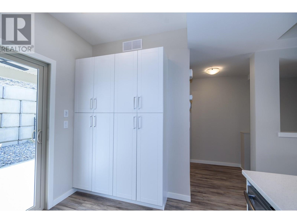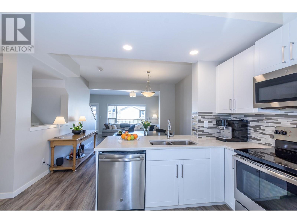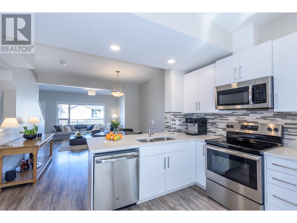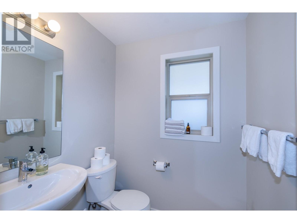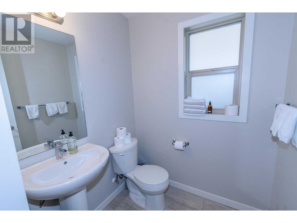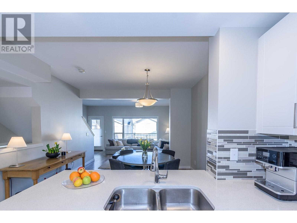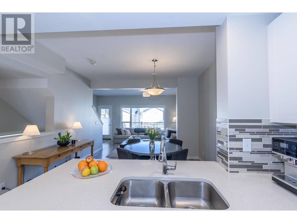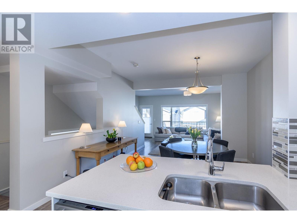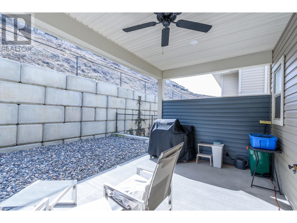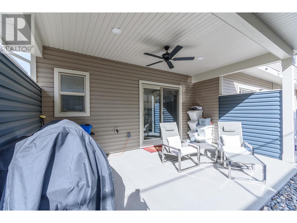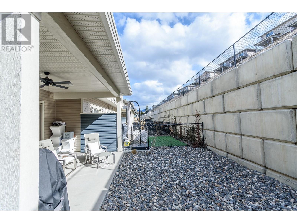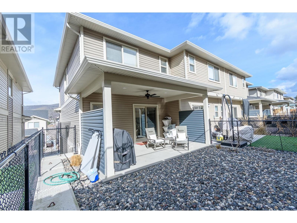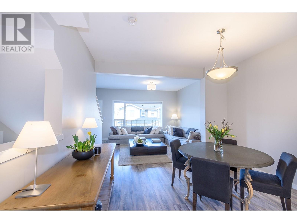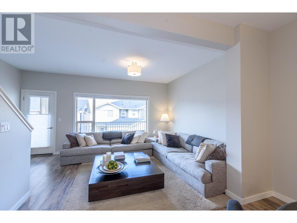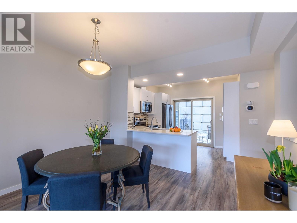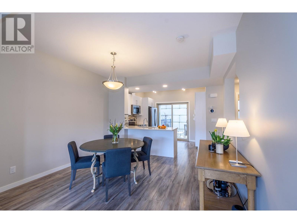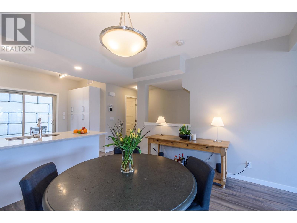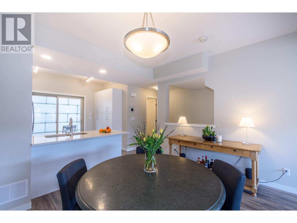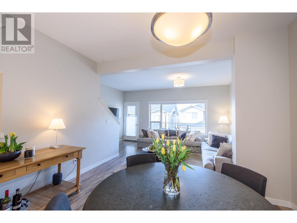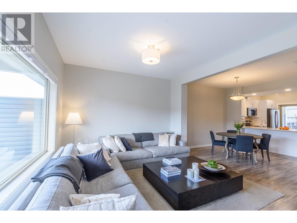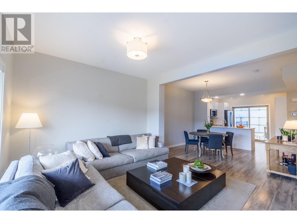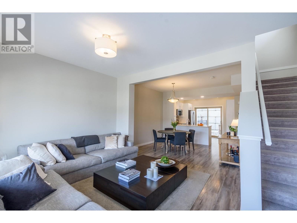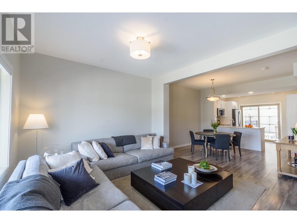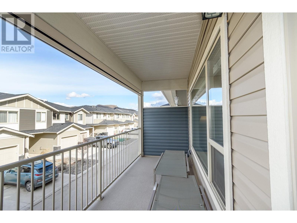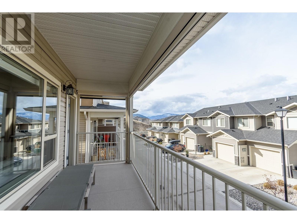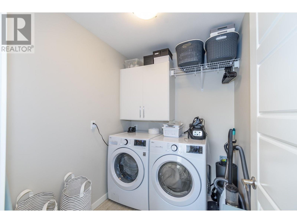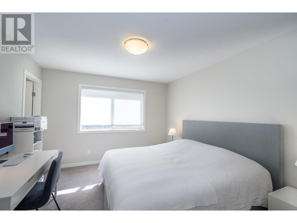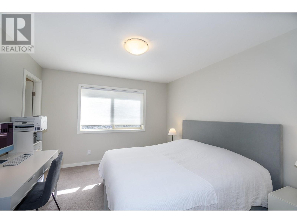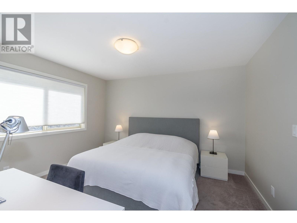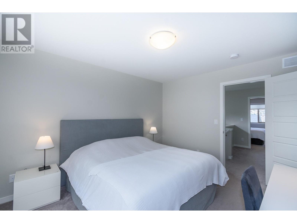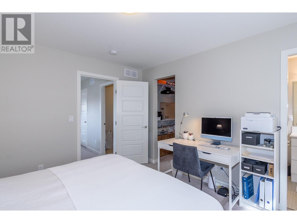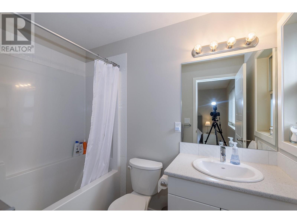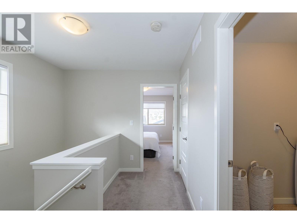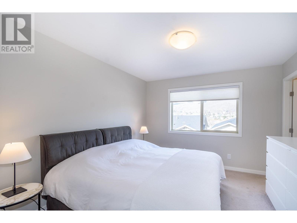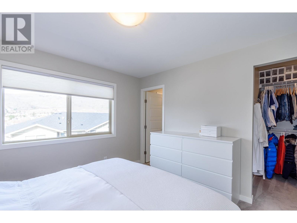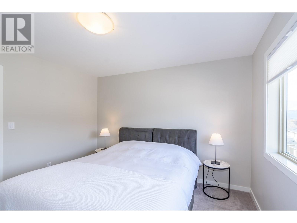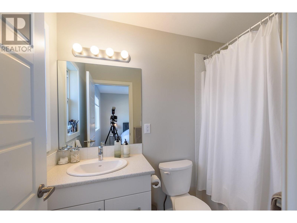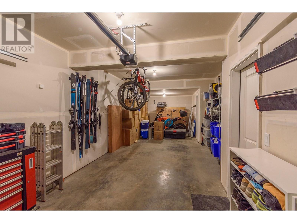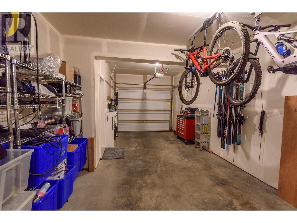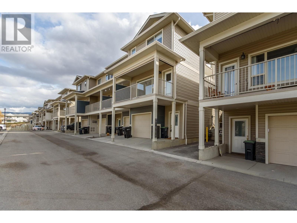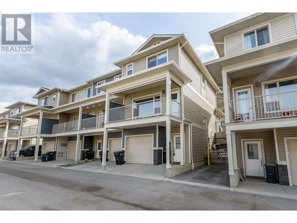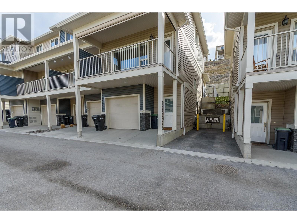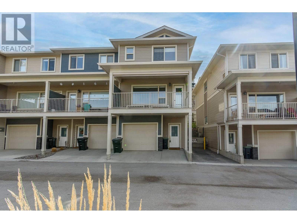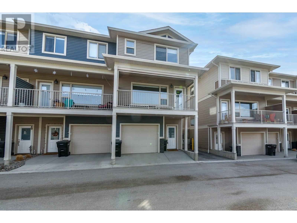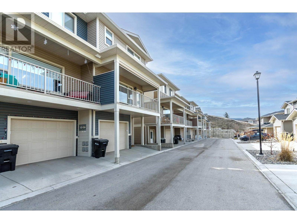- Price $524,900
- Age 2019
- Land Size 0.9 Acres
- Stories 3
- Size 1421 sqft
- Bedrooms 2
- Bathrooms 3
- Attached Garage 2 Spaces
- Exterior Vinyl siding
- Cooling Central Air Conditioning
- Appliances Refrigerator, Dishwasher, Dryer, Range - Electric, Microwave, Washer
- Water Municipal water
- Sewer Municipal sewage system
- Flooring Carpeted, Laminate, Linoleum
- View Lake view, Mountain view
- Landscape Features Underground sprinkler
- Strata Fees $227.54
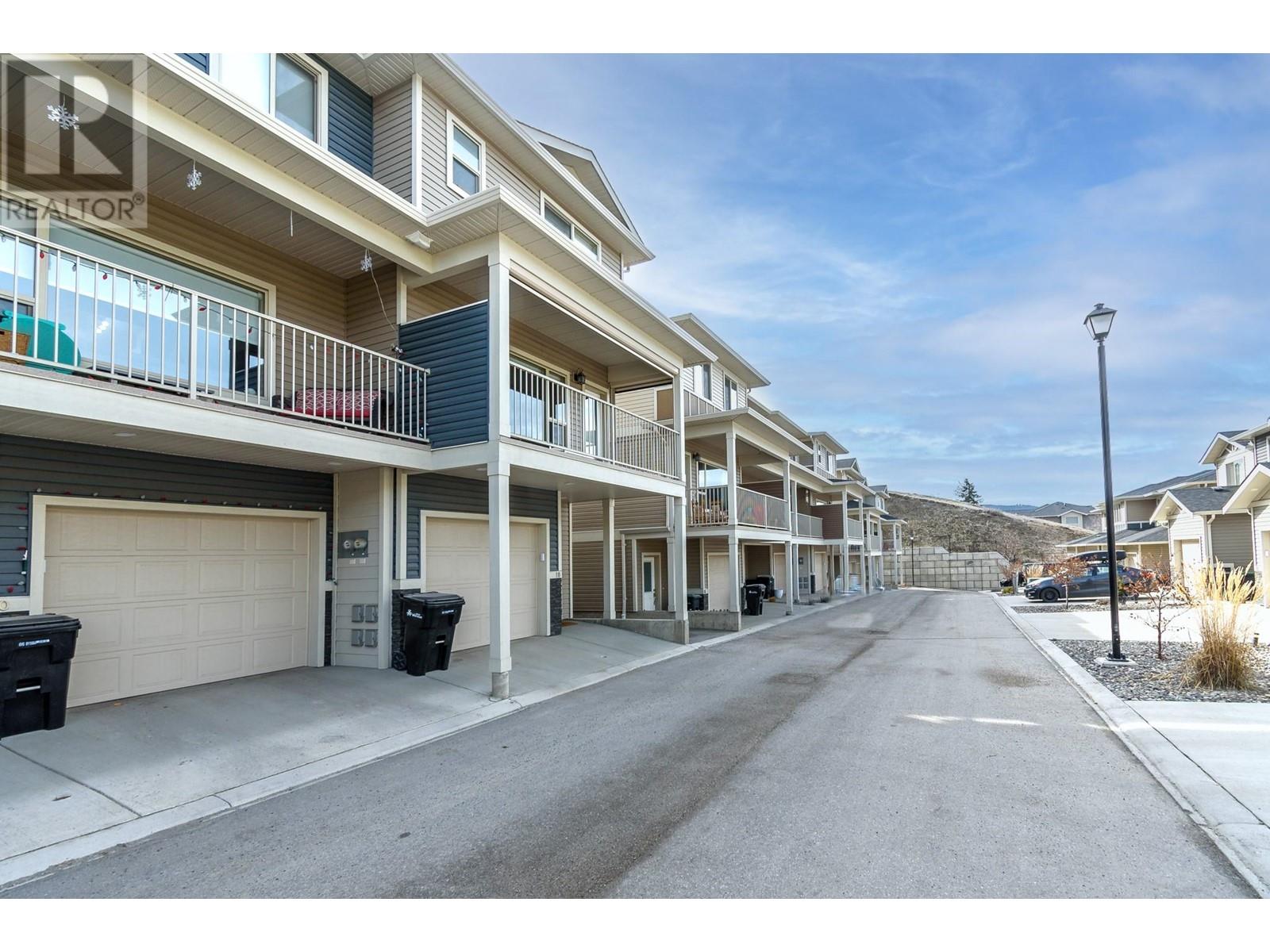
1421 sqft Single Family Row / Townhouse
4600 Okanagan Avenue Unit# 18, Vernon
Welcome to The Terraces! This is a beautifully maintained 2 Bedroom, 3 bathroom home. Enjoy this stunning unit offering a bright open concept main floor featuring a functional modern kitchen with large island, custom extra cabinetry, stainless steel appliances, and easy access to relaxation in your low maintenance backyard with covered patio. Adjacent the dining area and bright living room with , accessing front covered deck with automatic sunshades. Upstairs boasts two Large Primary bedrooms each with walk in closets and 4 piece ensuites. Laundry conveniently placed on this top floor. Attached 34 ' tandem garage plus single guest parking. This home is centrally located and close proximity to schools, parks and all amenities. Family friendly affordable living. Pets welcome. 2 cats or 2 dogs or combination. Convenient location. two bed ensuites (id:6770)
Contact Us to get more detailed information about this property or setup a viewing.
Main level
- Dining room12'5'' x 11'4''
- 2pc Bathroom5'11'' x 5'7''
- Kitchen12'9'' x 9'8''
- Living room16'10'' x 11'10''
Third level
- Laundry room7'3'' x 6'1''
- 4pc Ensuite bath8'3'' x 4'11''
- Bedroom1112'1'' x 11'2''
- 4pc Ensuite bath8'3'' x 5'0''
- Primary Bedroom12'9'' x 11'3''


