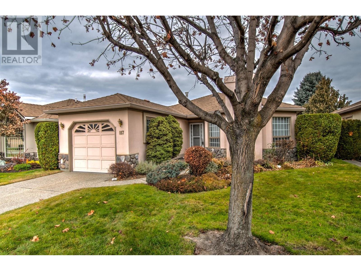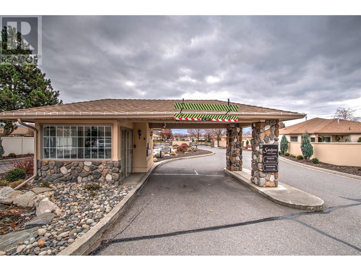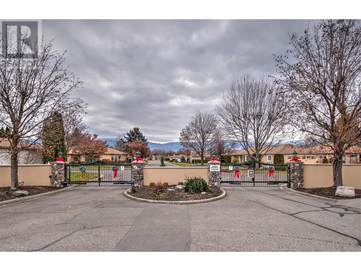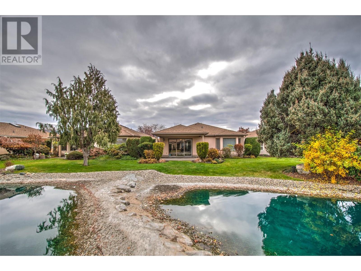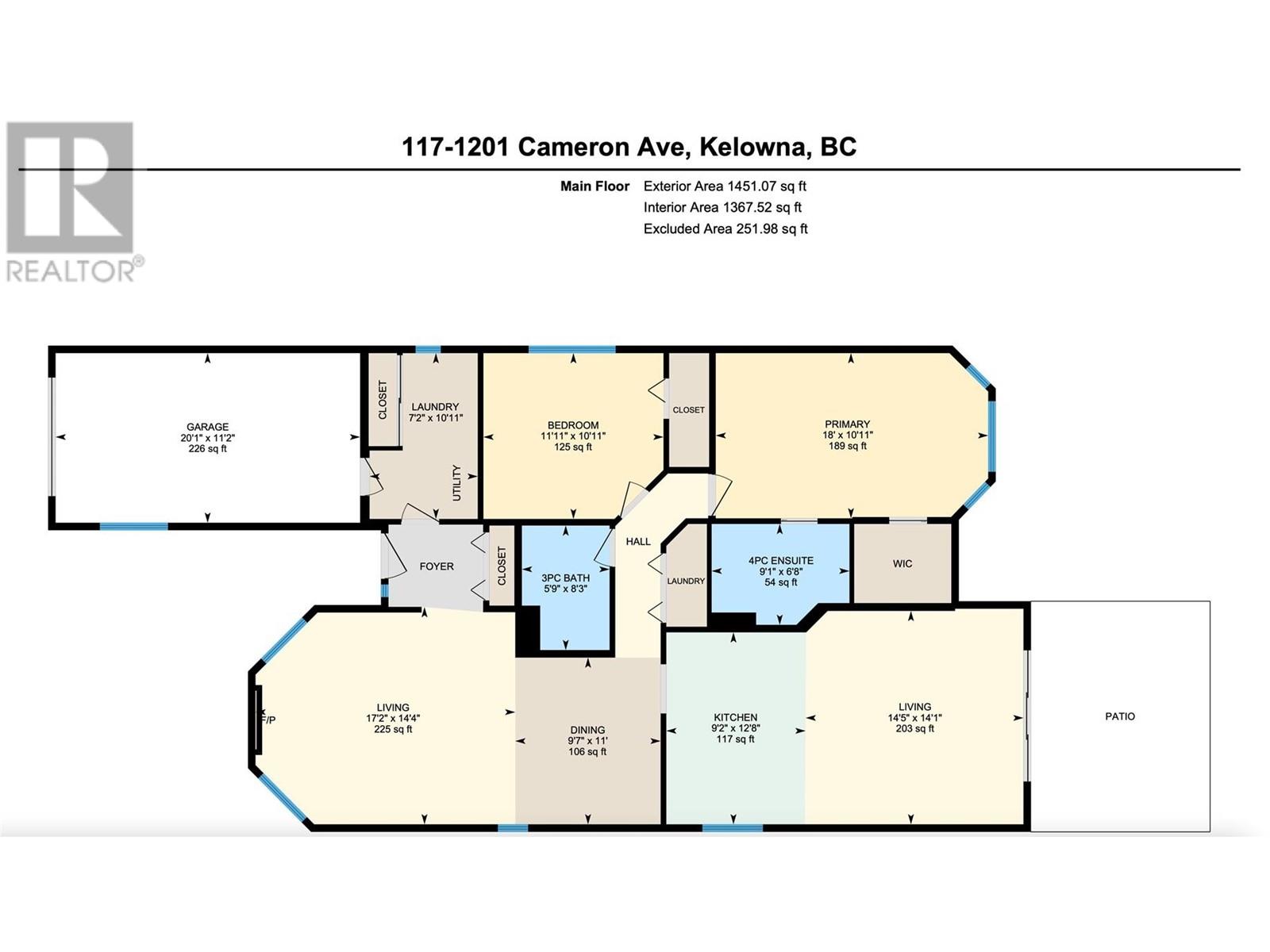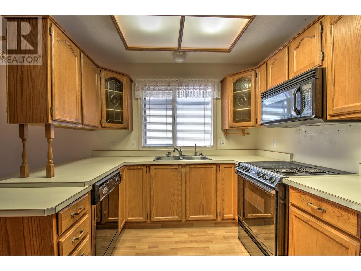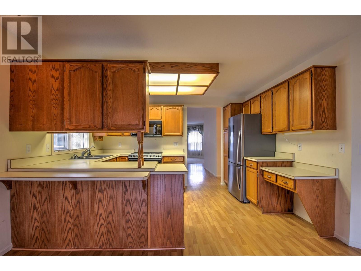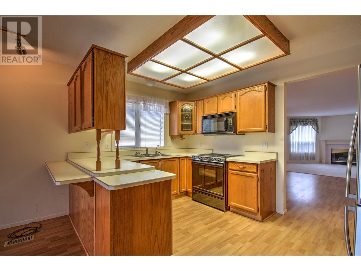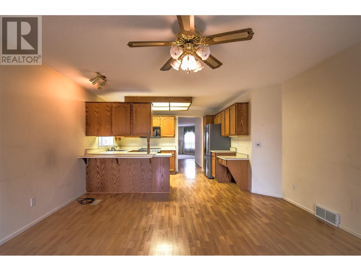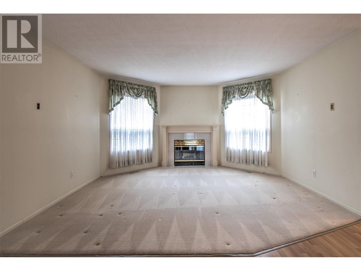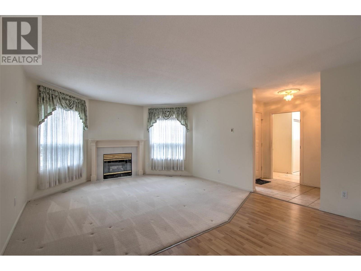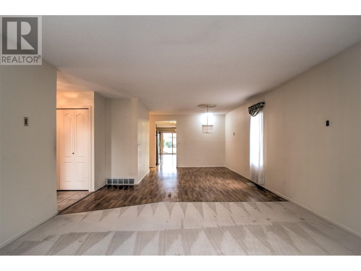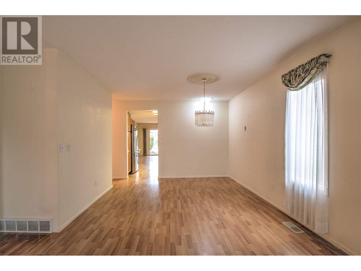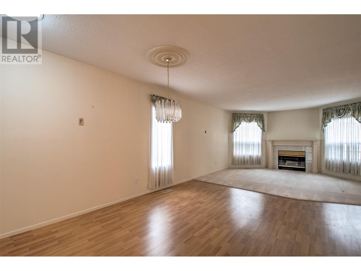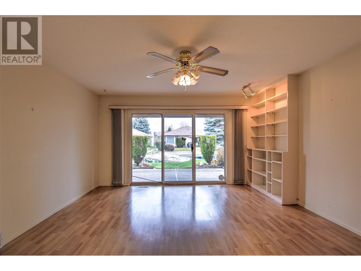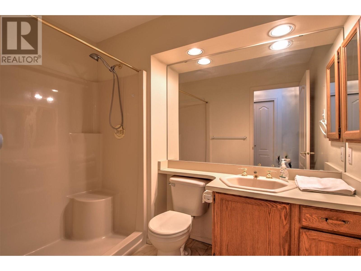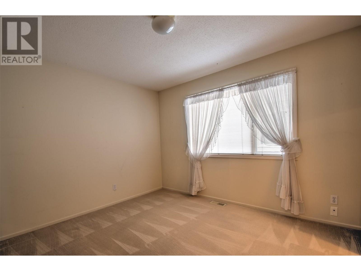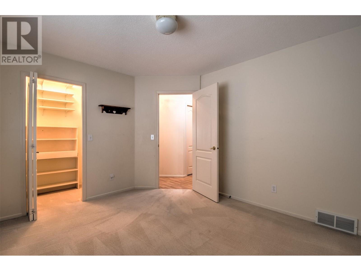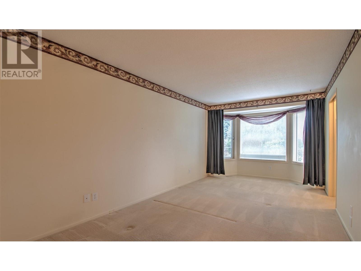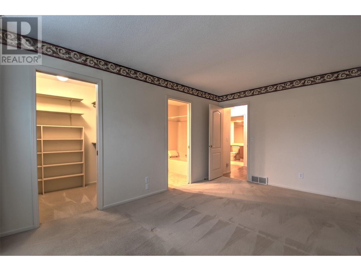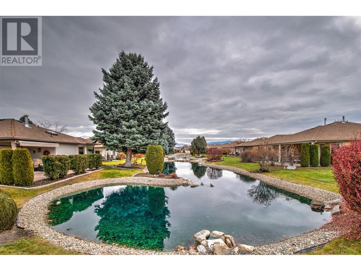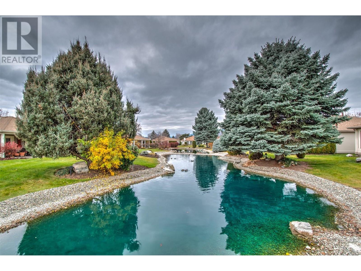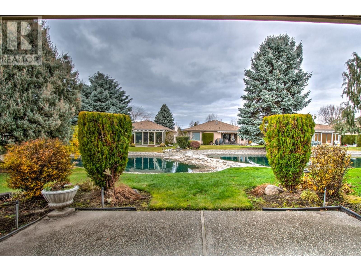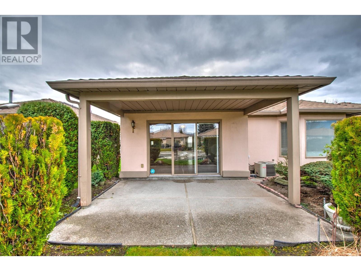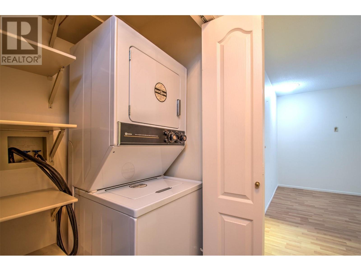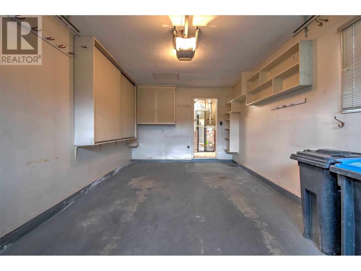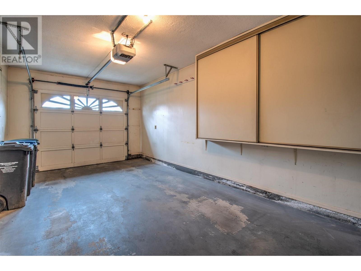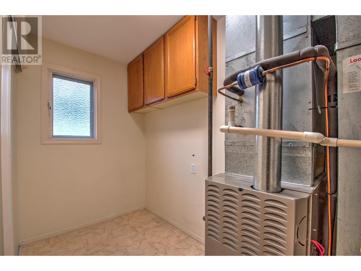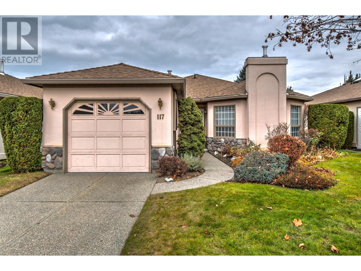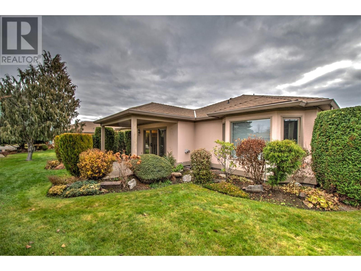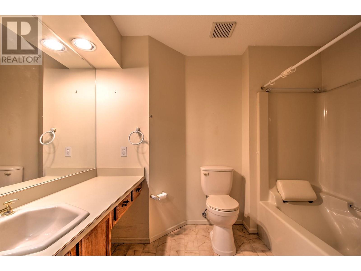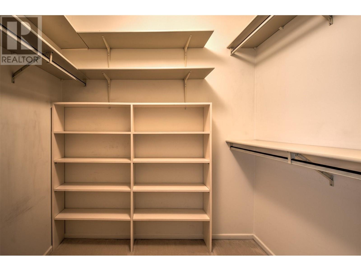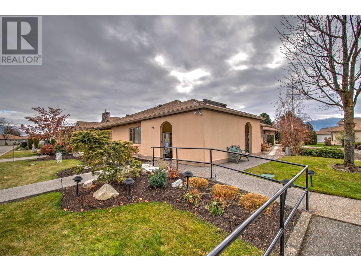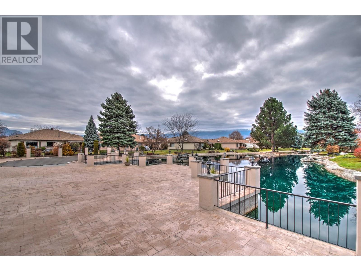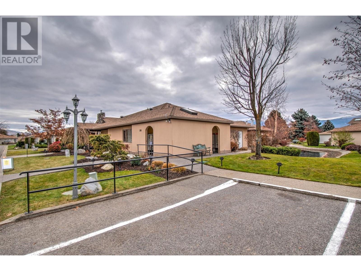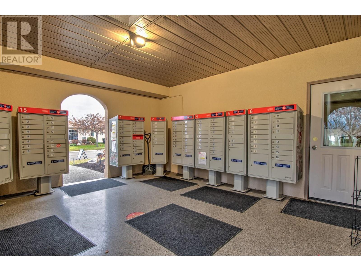- Price $675,000
- Age 1990
- Land Size 0.9 Acres
- Stories 1
- Size 1451 sqft
- Bedrooms 2
- Bathrooms 2
- See Remarks Spaces
- Attached Garage 1 Spaces
- Cooling Central Air Conditioning
- Appliances Dishwasher
- Water Municipal water
- Sewer Municipal sewage system
- Flooring Carpeted, Linoleum
- Strata Fees $451.21
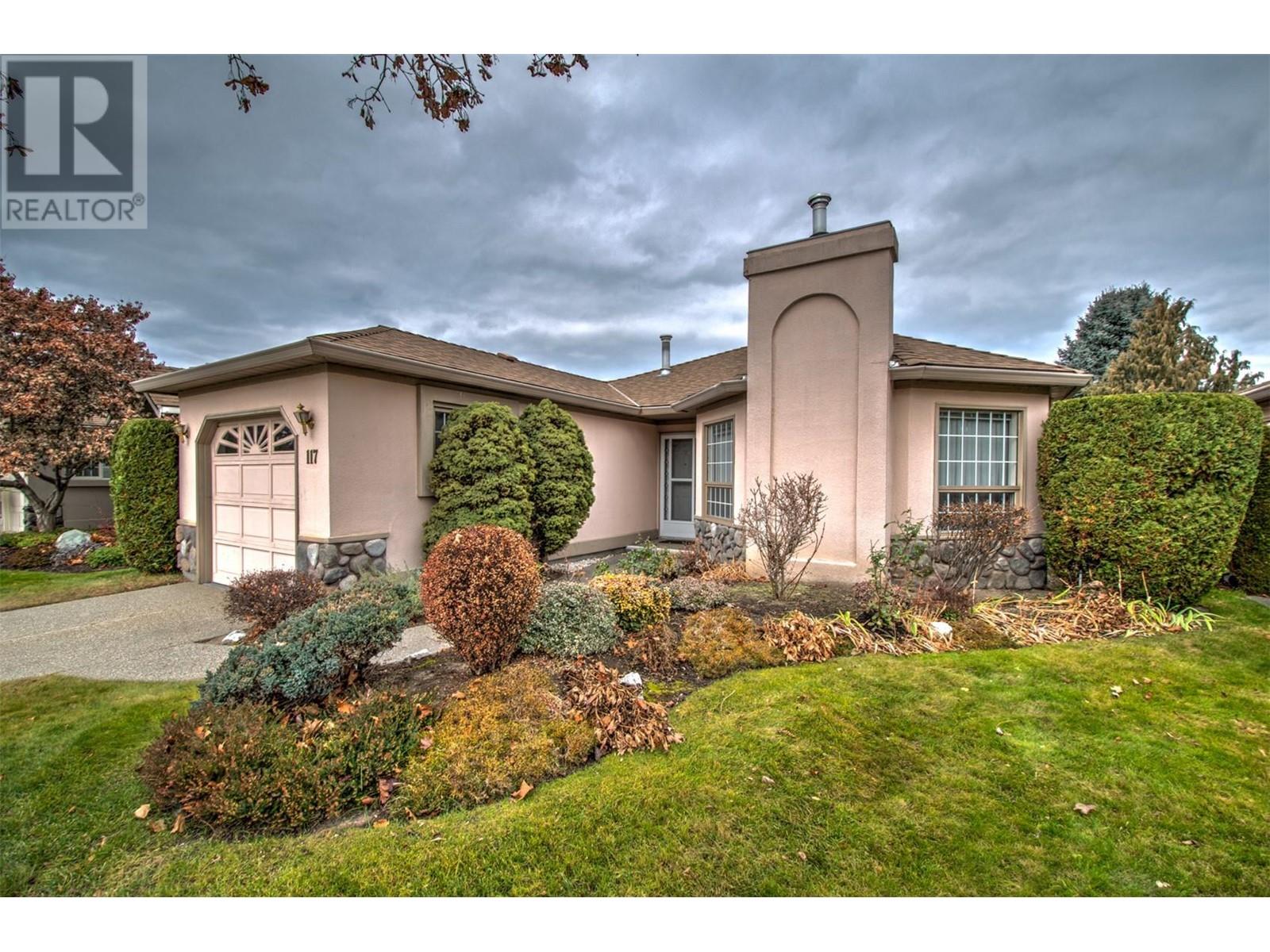
1451 sqft Single Family House
1201 Cameron Avenue Unit# 117, Kelowna
Discover the epitome of gated, elegant living with this stunning 2-bed, 2-bath strata unit nestled in the prestigious Sandstone community in Kelowna. Boasting breathtaking pond views right from your private patio, this residence offers a perfect blend of comfort and sophistication. Wake up to the tranquil sights and sounds of nature as you enjoy your morning coffee overlooking the picturesque pond. The patio provides an ideal space for relaxation and entertaining, making every moment spent outdoors a true delight. Step inside to experience contemporary design and an open-concept layout. The 2 bedrooms and 2 bathrooms are thoughtfully designed, providing both functionality and style. Natural light floods the living spaces, creating a warm and inviting atmosphere. The well-appointed kitchen is a chef's dream, featuring sleek appliances, and ample counter space. Hosting dinner parties or preparing a quiet meal at home has never been more enjoyable. Sandstone in Kelowna offers a lifestyle of convenience. Close to amenities, shopping, and with easy access to outdoor activities, you'll have everything you need at your fingertips. Residents of Sandstone enjoy exclusive access to community amenities, including recreational facilities, walking trails, and more, enhancing the overall living experience. Don't miss out on this incredible opportunity to own a piece of paradise in Kelowna! Contact us today to schedule a private viewing and make this strata unit your new home sweet home. (id:6770)
Contact Us to get more detailed information about this property or setup a viewing.
Main level
- Living room14'1'' x 14'5''
- Bedroom10'11'' x 11'11''
- 4pc Ensuite bath6'8'' x 9'1''
- 3pc Bathroom8'3'' x 5'9''
- Primary Bedroom10'11'' x 18'
- Living room14'4'' x 17'2''
- Kitchen12'8'' x 9'2''


