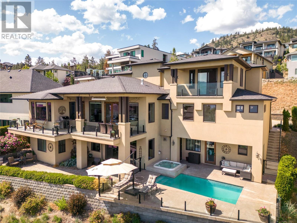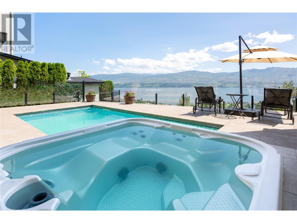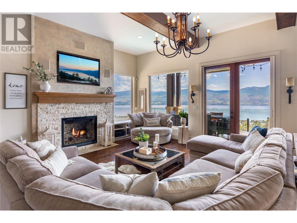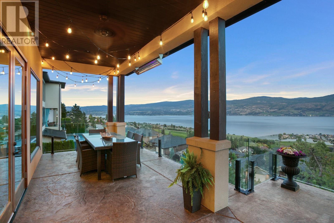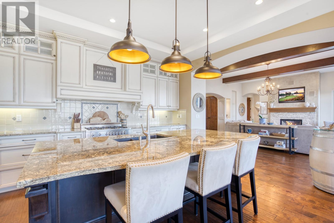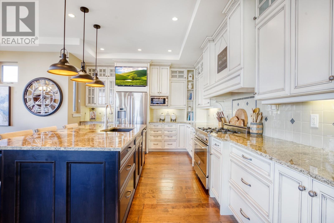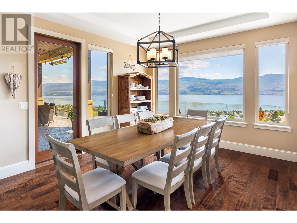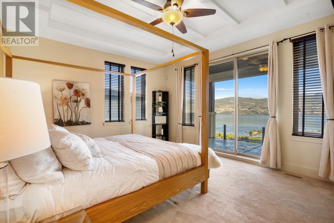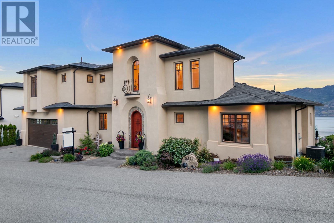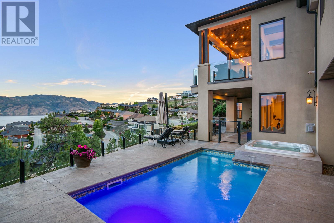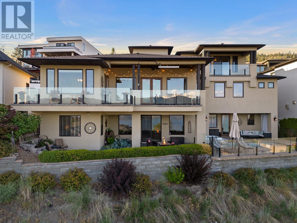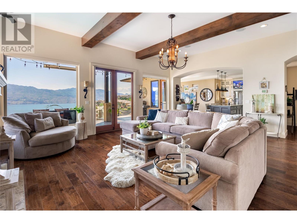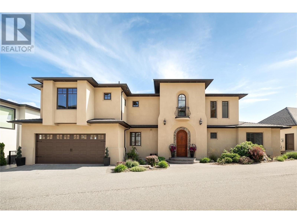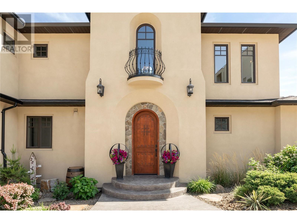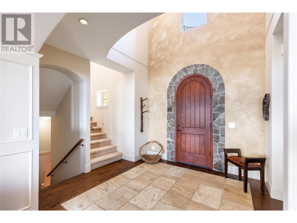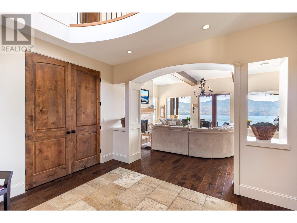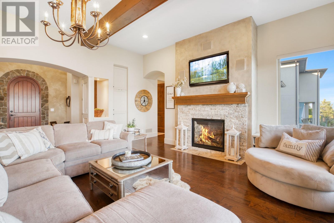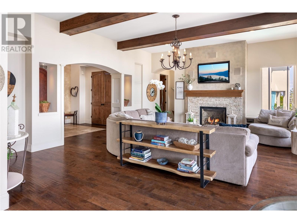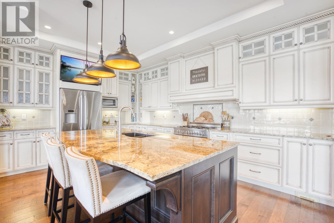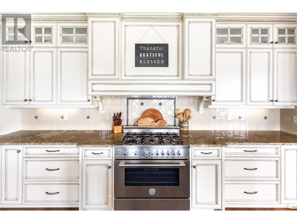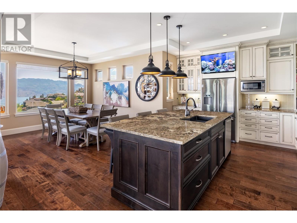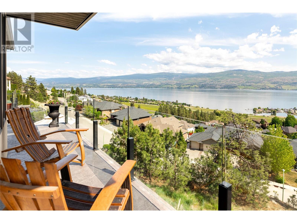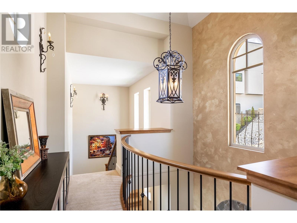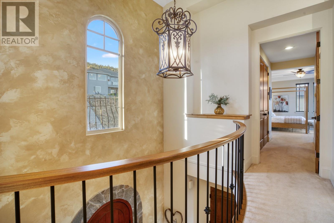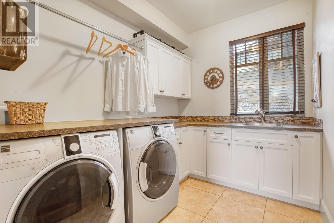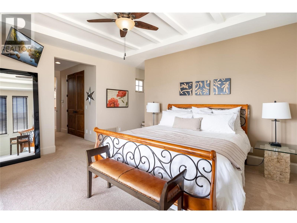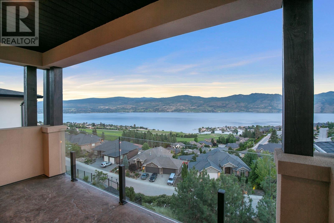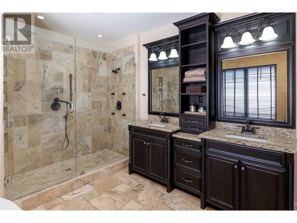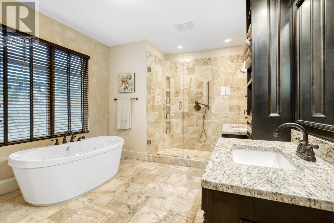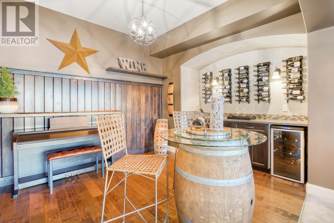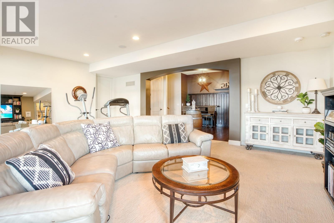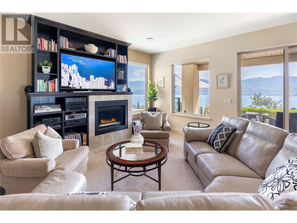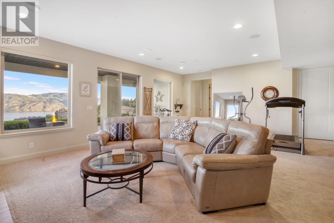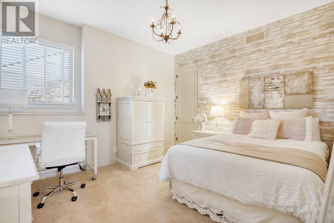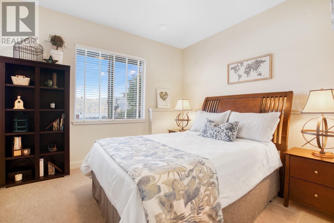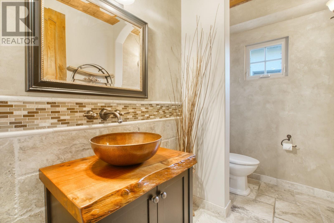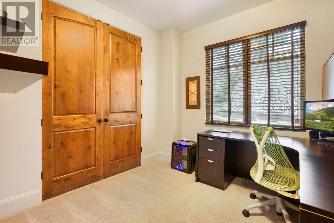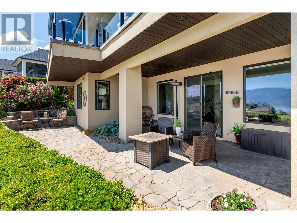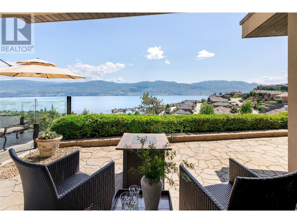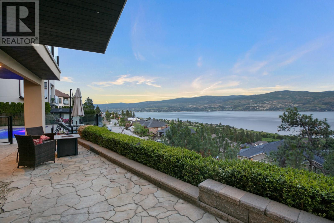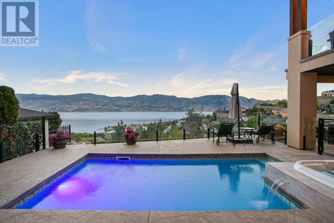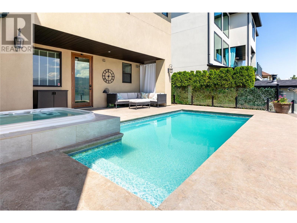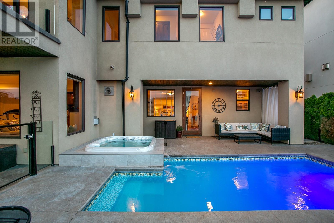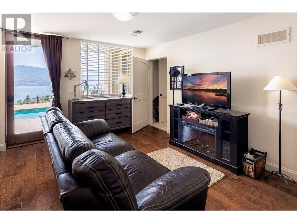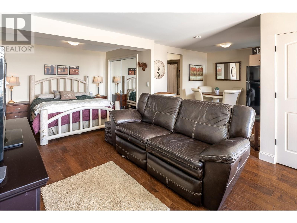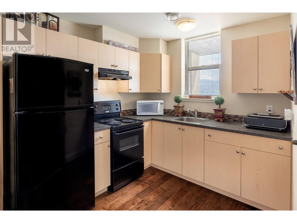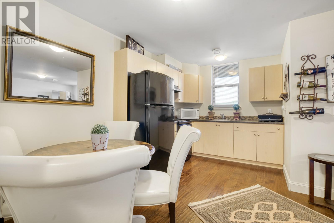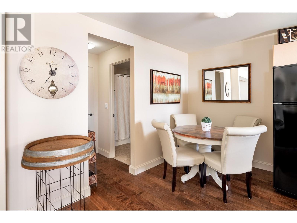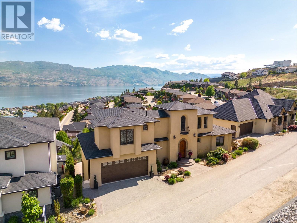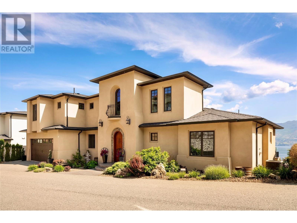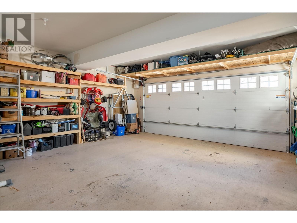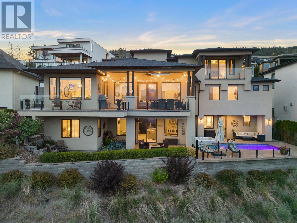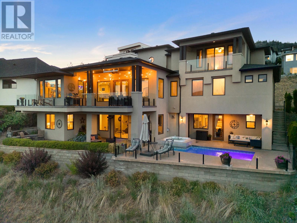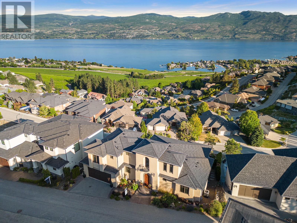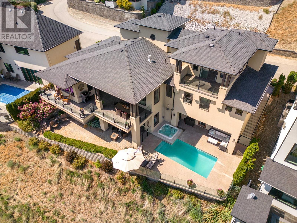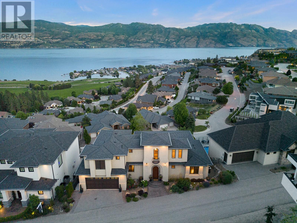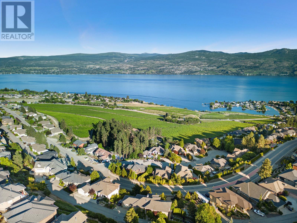- Price $2,395,000
- Age 2010
- Land Size 0.3 Acres
- Stories 3
- Size 4835 sqft
- Bedrooms 4
- Bathrooms 4
- See Remarks Spaces
- Attached Garage 2 Spaces
- Oversize Spaces
- Exterior Stone, Stucco
- Cooling Central Air Conditioning
- Appliances Refrigerator, Dishwasher, Range - Electric, Range - Gas, Humidifier, Microwave, Hood Fan, Washer & Dryer, Washer/Dryer Stack-Up, Wine Fridge
- Water Municipal water
- Sewer Municipal sewage system
- Flooring Carpeted, Hardwood, Laminate, Tile
- View Unknown, Lake view, Mountain view, Valley view, View of water, View (panoramic)
- Fencing Fence
- Landscape Features Landscaped, Underground sprinkler
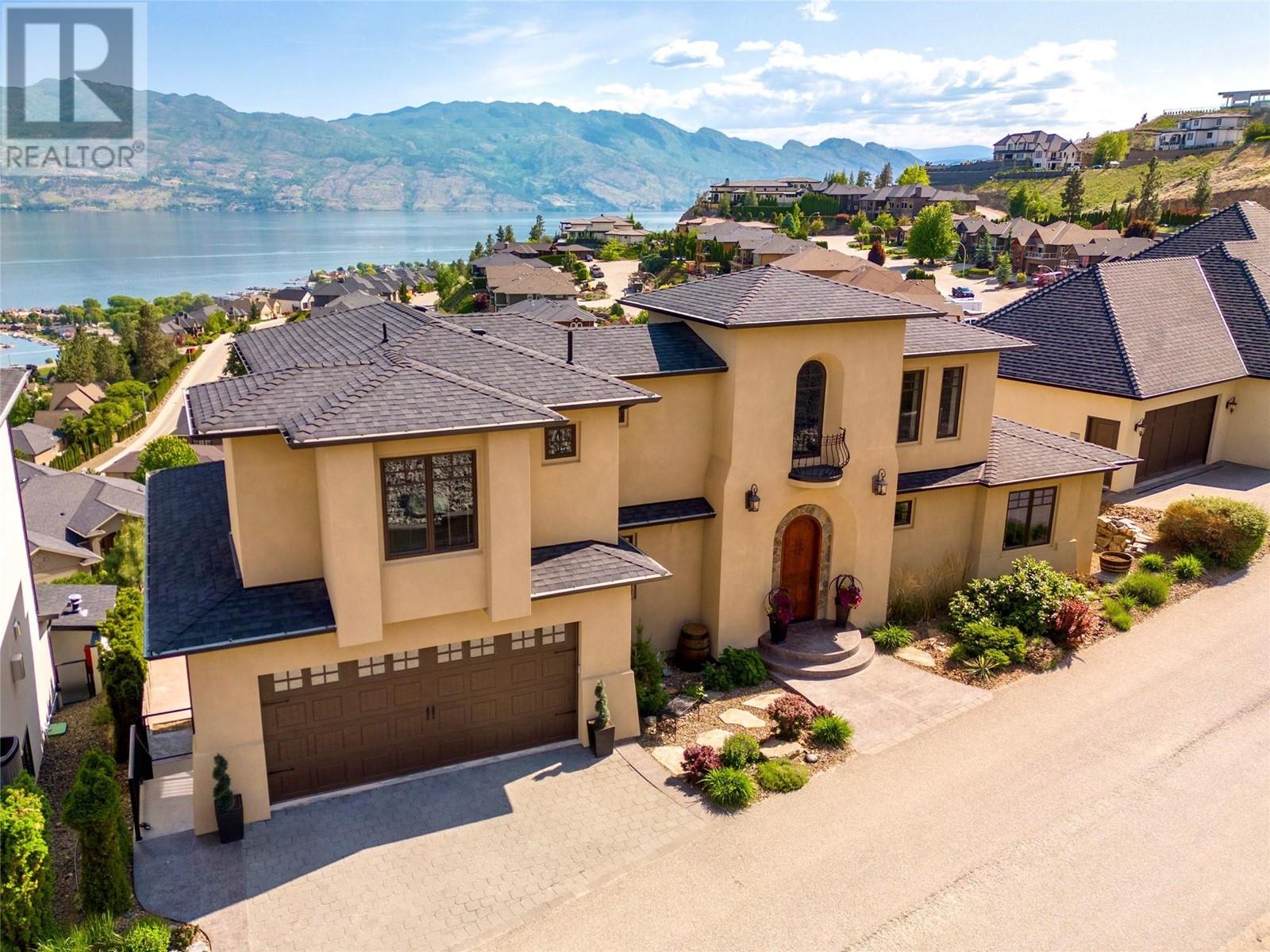
4835 sqft Single Family House
3211 Pinot Noir Place, West Kelowna
Discover 3211 Pinot Noir Place, a Mediterranean-inspired luxury dream home in the heart of West Kelowna Wine Country. This 4-bed executive home plus self-contained guest quarters nestled on a quiet no-thru road is full of character and warmth The main floor offers a great room concept, soaring ceilings, timber beams, curved hallways, stone finishes, and Venetian plaster feature walls. Large windows w/ Phantom Screens take advantage of the awe-inspiring views of Okanagan Lake and rows of vineyards. Lots of gorgeous outdoor living space including a large covered deck with infrared heaters for when the evenings are chilly. The view is truly spectacular even from the pool deck, unobstructed lake and valley views whether you're relaxing in your built-in hot tub or sitting beside the firepit with background ambiance from one of your two water features. Oversized double garage with extra storage and even a tiled dog washing station! Call today before it's too late to learn more 250.717.3133 (id:6770)
Contact Us to get more detailed information about this property or setup a viewing.
Basement
- 3pc Bathroom5'0'' x 7'7''
- Kitchen10'3'' x 13'11''
- Living room17'0'' x 19'2''
- 3pc Bathroom5'3'' x 8'6''
- Bedroom11'8'' x 14'1''
- Bedroom10'7'' x 7'8''
- Family room11'2'' x 13'10''
- Gym12'8'' x 19'2''
- Bedroom11'11'' x 12'7''
- Other13'6'' x 10'0''
Main level
- 2pc Bathroom8'5'' x 4'5''
- Dining nook12'1'' x 12'5''
- Laundry room8'3'' x 9'6''
- Den9'10'' x 9'8''
- Kitchen16'3'' x 12'9''
- Kitchen16'3'' x 12'9''
- Living room24'6'' x 19'2''
- Foyer12'4'' x 10'2''
Second level
- Primary Bedroom15'9'' x 12'11''
- Other10'3'' x 4'1''
- 5pc Ensuite bath19'4'' x 10'6''
- Other5'0'' x 5'0''


