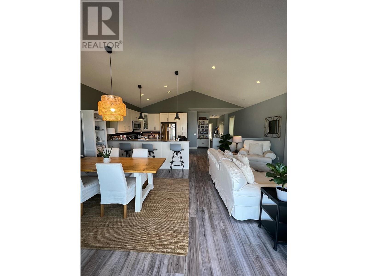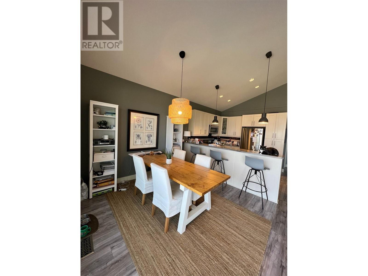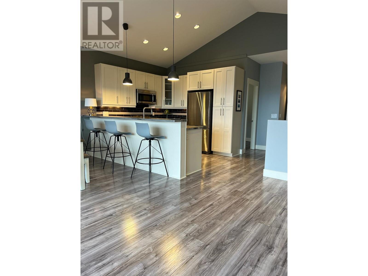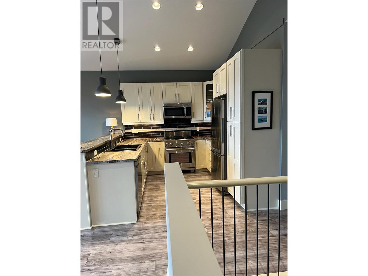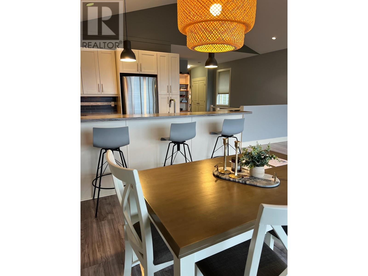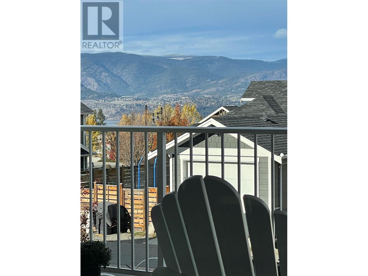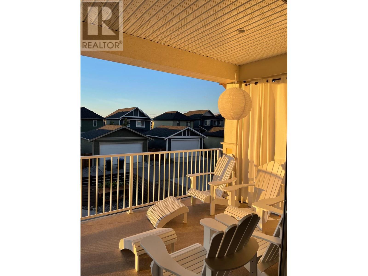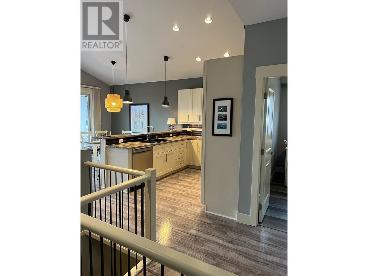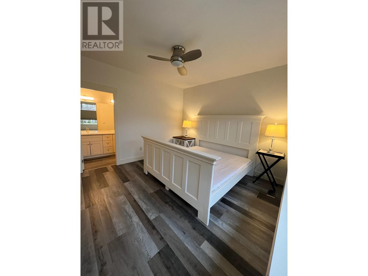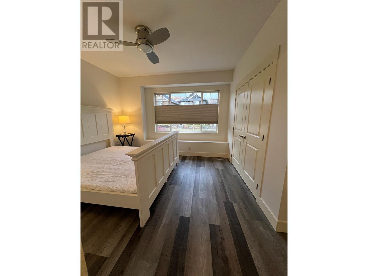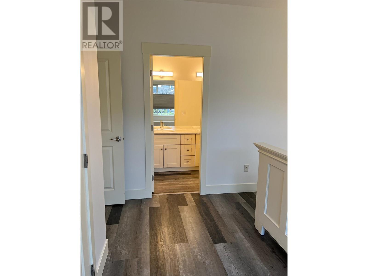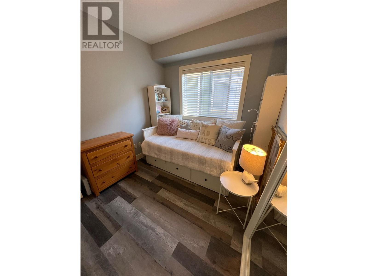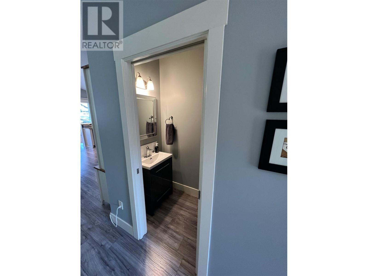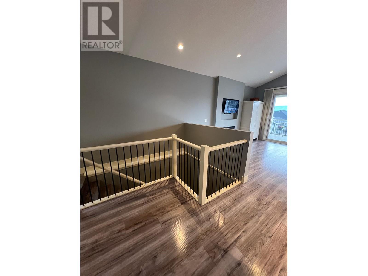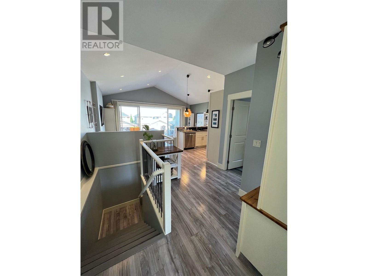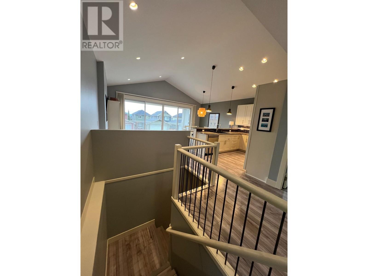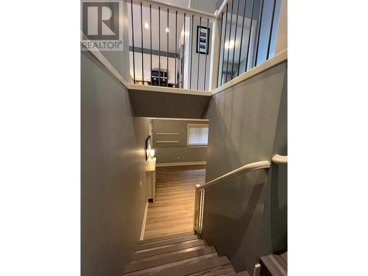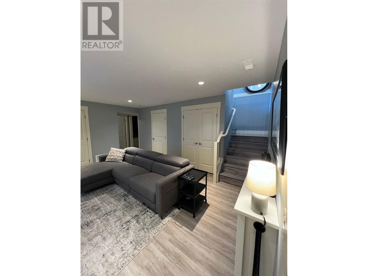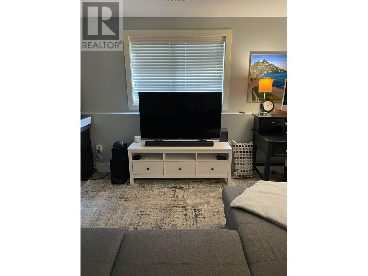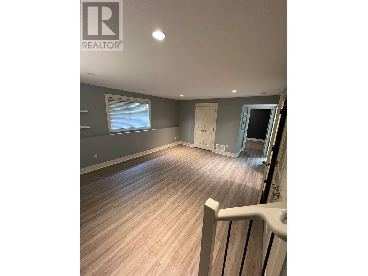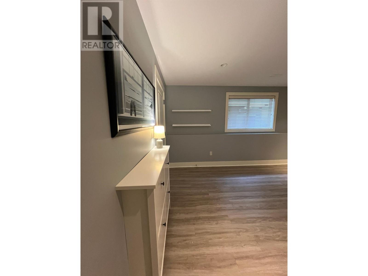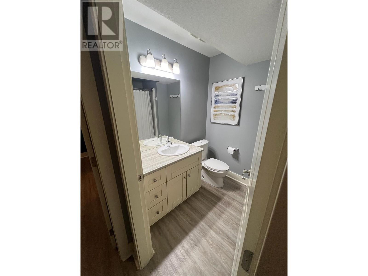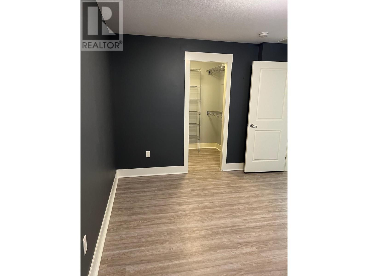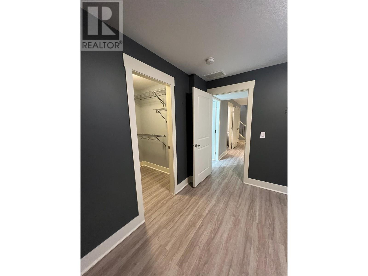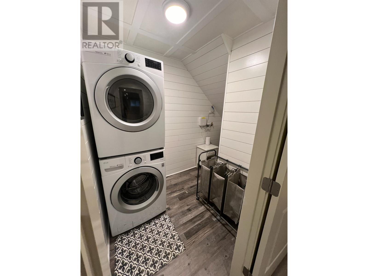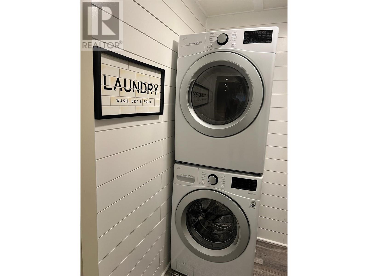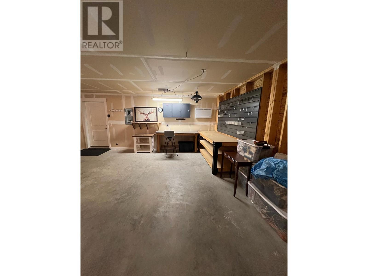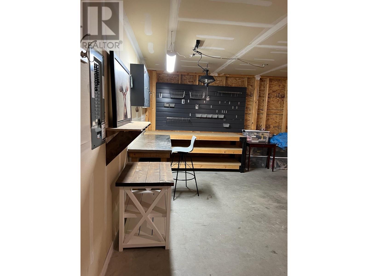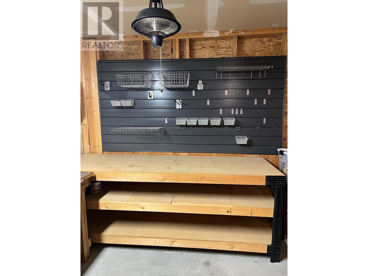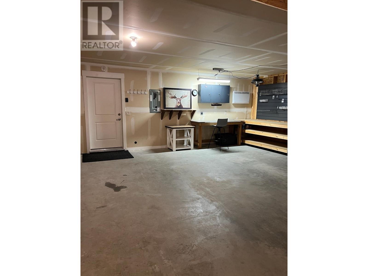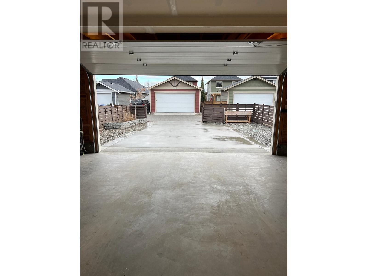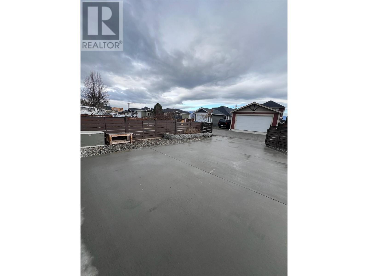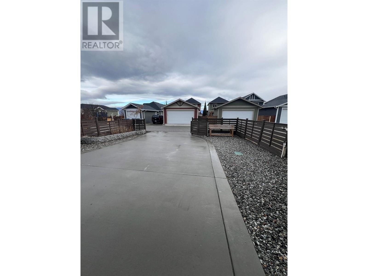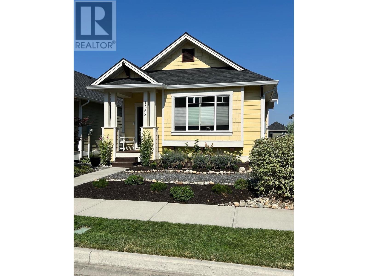- Price $909,000
- Age 2013
- Land Size 0.1 Acres
- Stories 2
- Size 1731 sqft
- Bedrooms 3
- Bathrooms 3
- See Remarks Spaces
- Attached Garage 2 Spaces
- Exterior Composite Siding
- Cooling Central Air Conditioning
- Water Municipal water
- Sewer Municipal sewage system
- Flooring Carpeted, Laminate
- View City view, Lake view, Valley view, View (panoramic)
- Fencing Fence
- Landscape Features Underground sprinkler
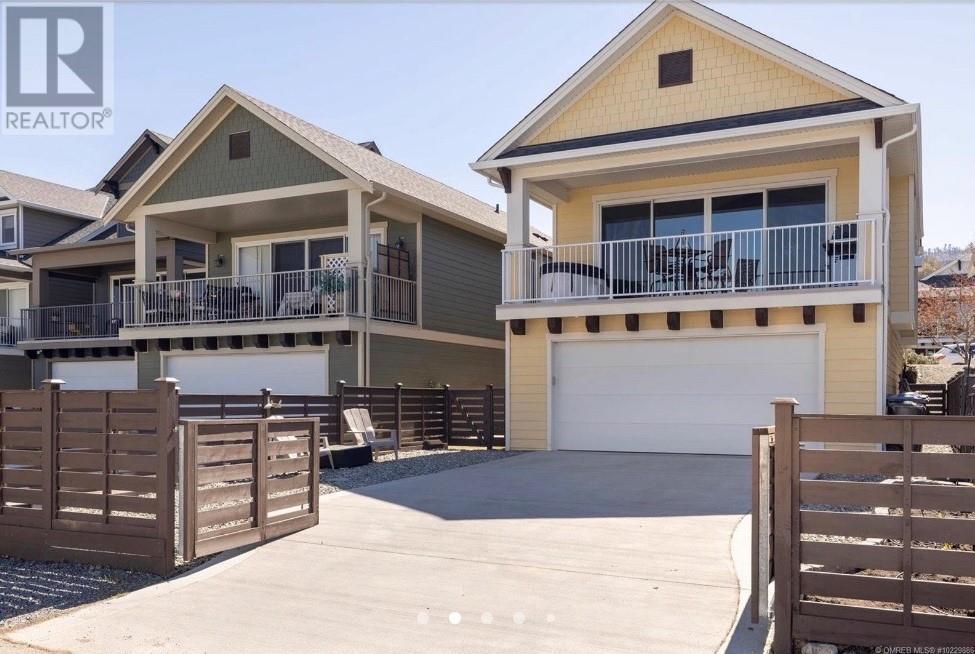
1731 sqft Single Family House
1268 Bergamot Avenue, Kelowna
Built in 2013 this beautiful south facing home, boasts vaulted ceilings in the main living area with over-sized sliding glass doors providing easy access to the large covered deck where you can enjoy gorgeous Okanagan summer sunsets, amazing mountain views and a view to the lake and city. The kitchen is open to the central floor plan which includes stainless steel appliances, dual fuel gas stove, a raised counter top bar, updated pendants, under cabinet lighting, soft close cabinetry and tile backsplash. The primary bedroom is on the main floor with ensuite featuring double sinks and a large soaker tub. Also on the main floor, you'll find another bedroom, powder room, living room & dining area. Downstairs leads to a large family room, great for watching movies and relaxing. The third bathroom and bedroom are also located on the lower level. The renovated laundry room features stacking washer/dryer with shiplap, great lighting and new vinyl flooring. Other features include an oversized double garage wired with 240V. Lots of room for additional parking with lane-way access. The fully fenced yard is very low maintenance and comes with a 6 zone sprinkler system. Natural Gas fireplace, gas range, gas furnace and air conditioning. Great community, 3 min walk to Canyon Falls Middle School, 4 min walk to the new Mission Village shopping centre and there are countless trails for walking/hiking and mountain biking right from your back door. (id:6770)
Contact Us to get more detailed information about this property or setup a viewing.
Basement
- 3pc BathroomMeasurements not available
- Bedroom14'0'' x 10'6''
- Recreation room17'0'' x 14'0''
Main level
- 2pc BathroomMeasurements not available
- 4pc Ensuite bathMeasurements not available
- Bedroom10'6'' x 9'0''
- Primary Bedroom13'0'' x 12'6''
- Living room15'0'' x 11'0''
- Dining room11'0'' x 10'0''
- Kitchen10'6'' x 10'0''


