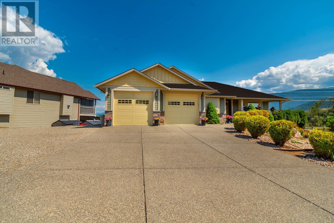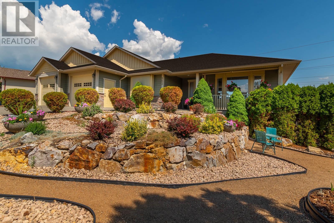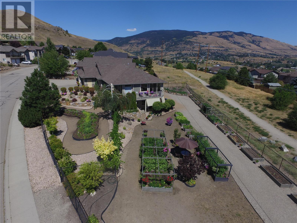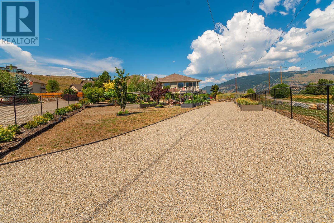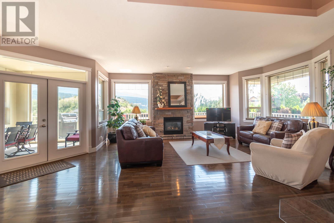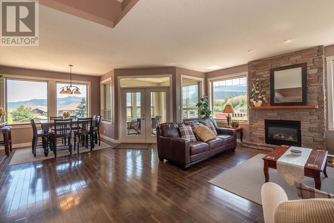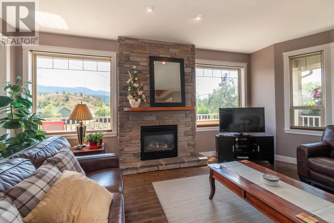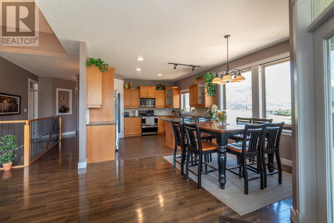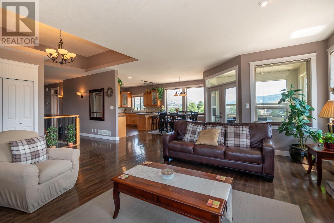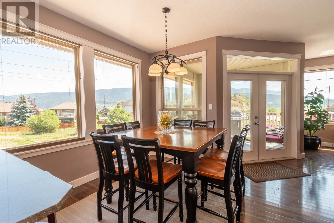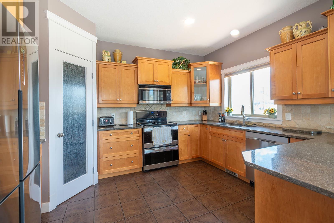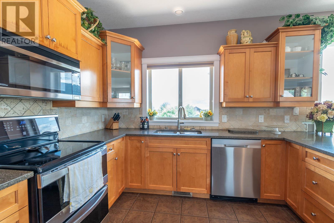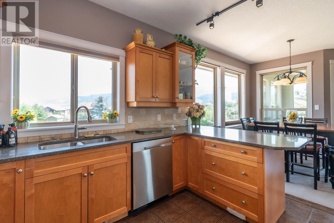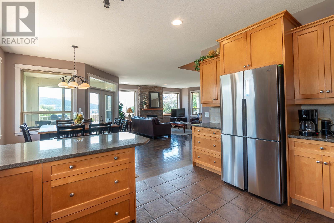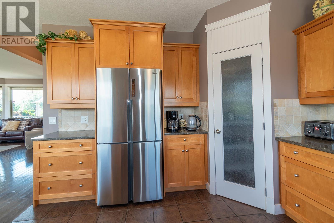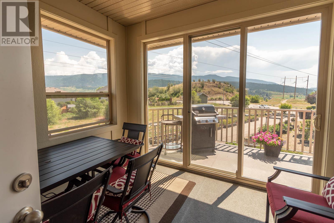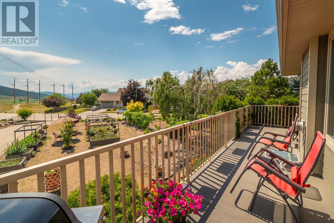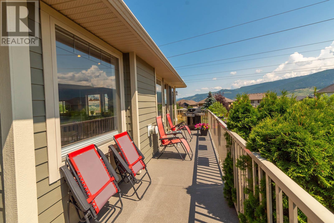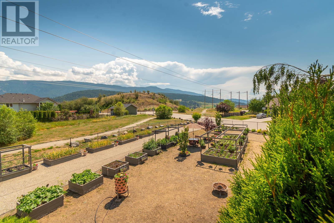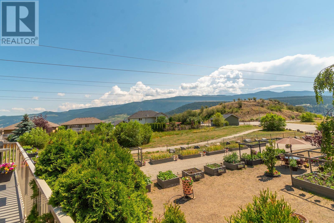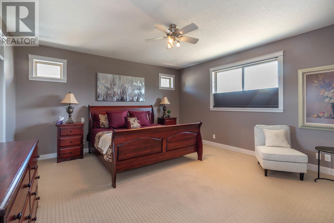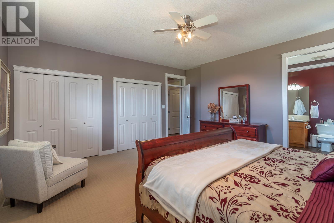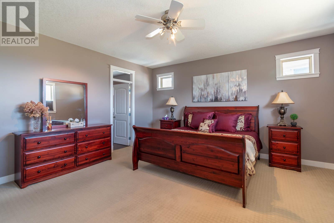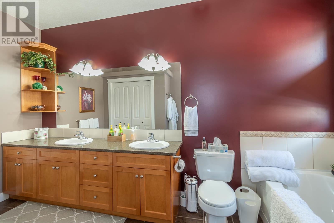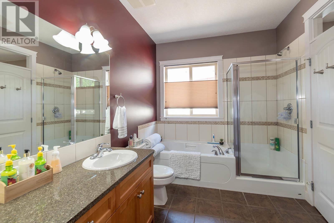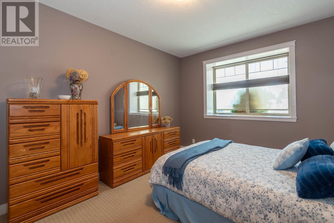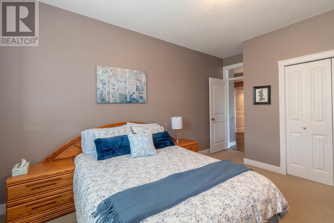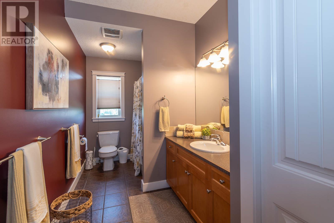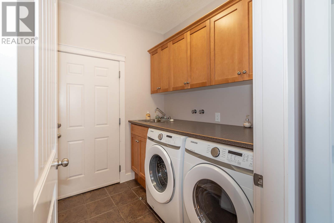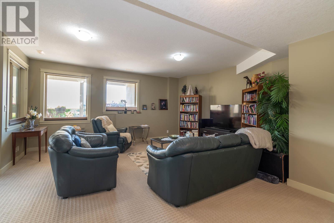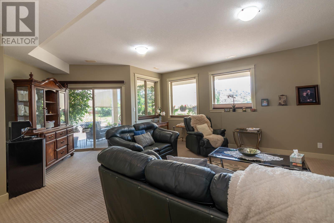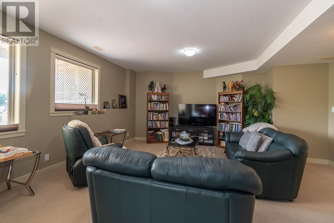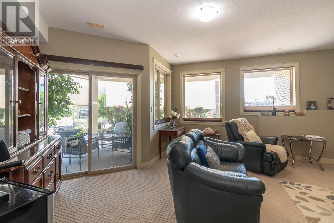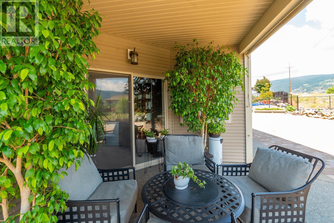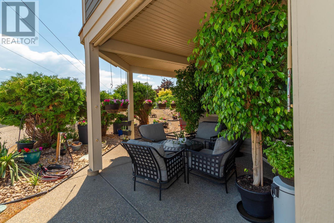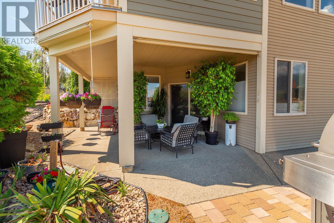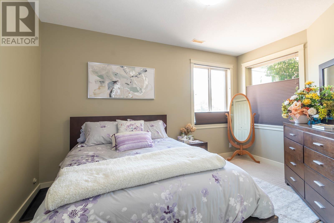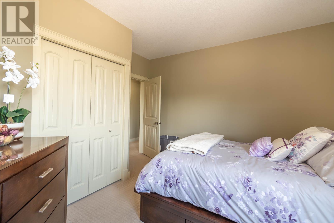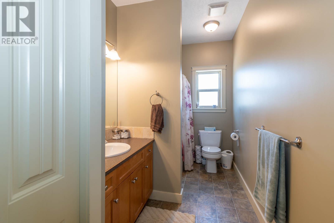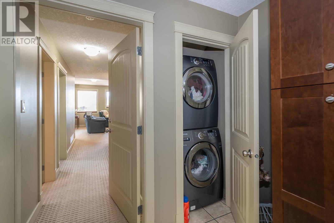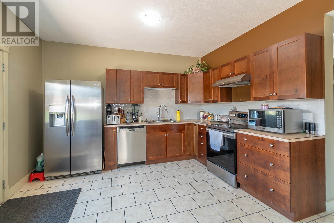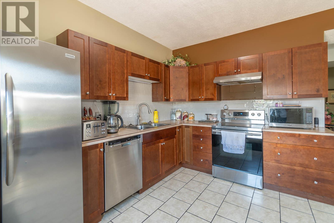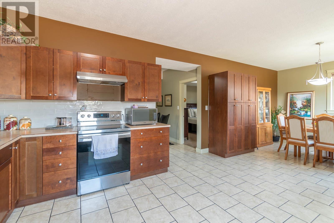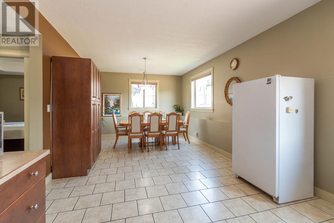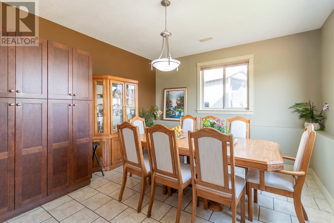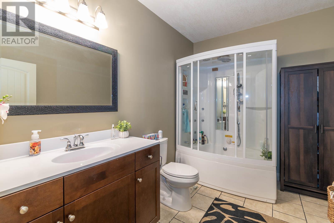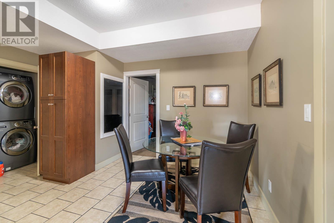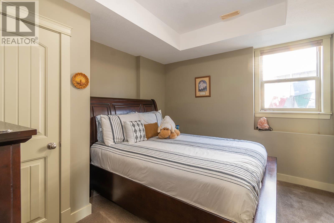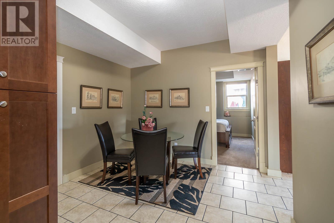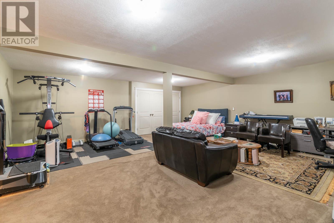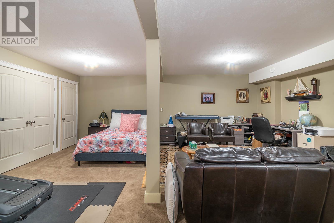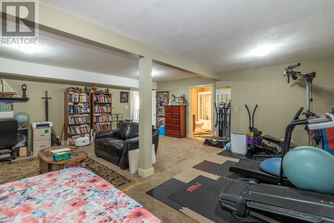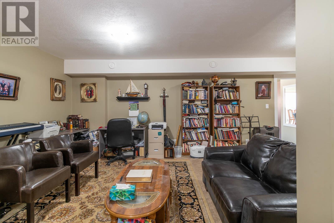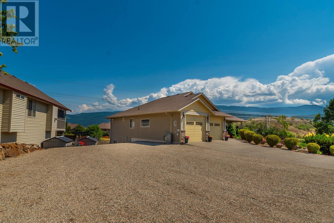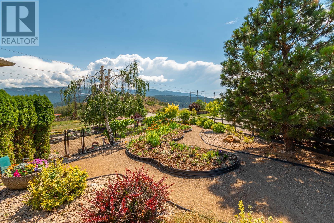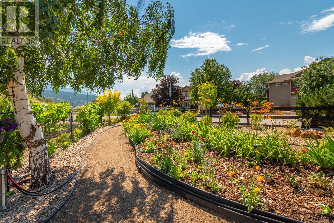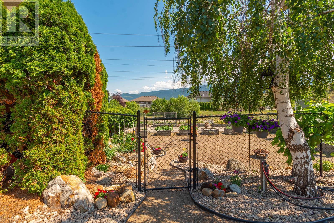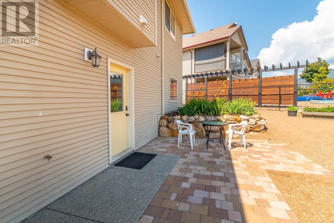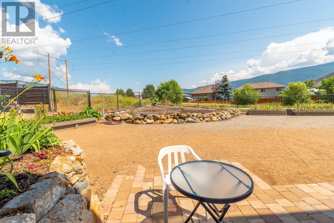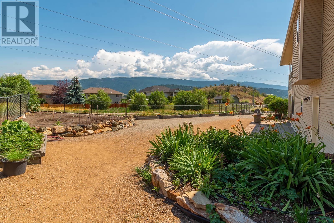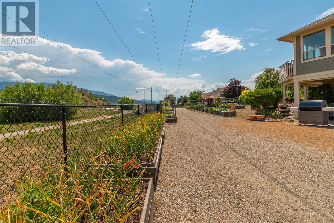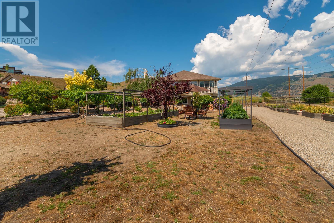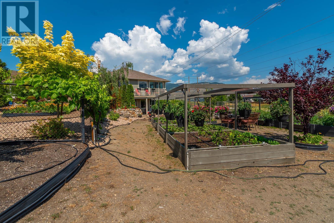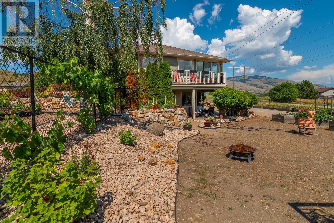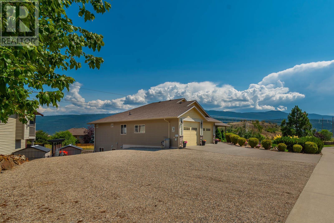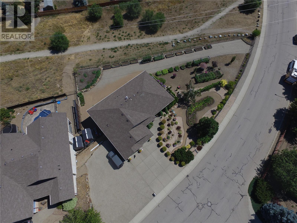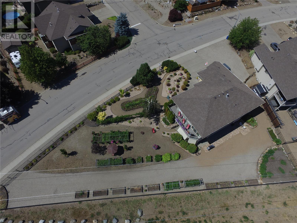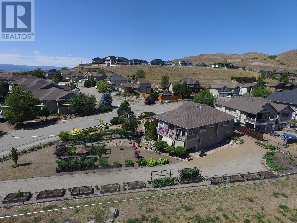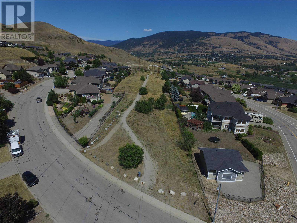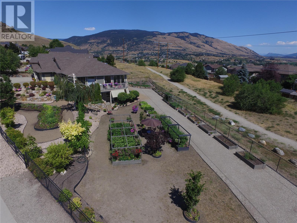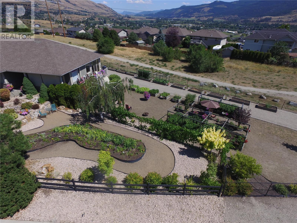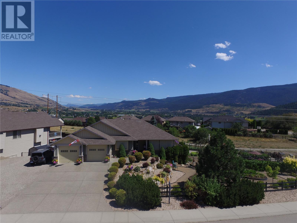- Price $1,219,900
- Age 2005
- Land Size 0.5 Acres
- Stories 2
- Size 3740 sqft
- Bedrooms 4
- Bathrooms 4
- See Remarks Spaces
- Exterior Composite Siding
- Cooling Central Air Conditioning
- Appliances Refrigerator, Dishwasher, Dryer, Range - Electric, Washer
- Water Municipal water
- Sewer Municipal sewage system
- Flooring Hardwood
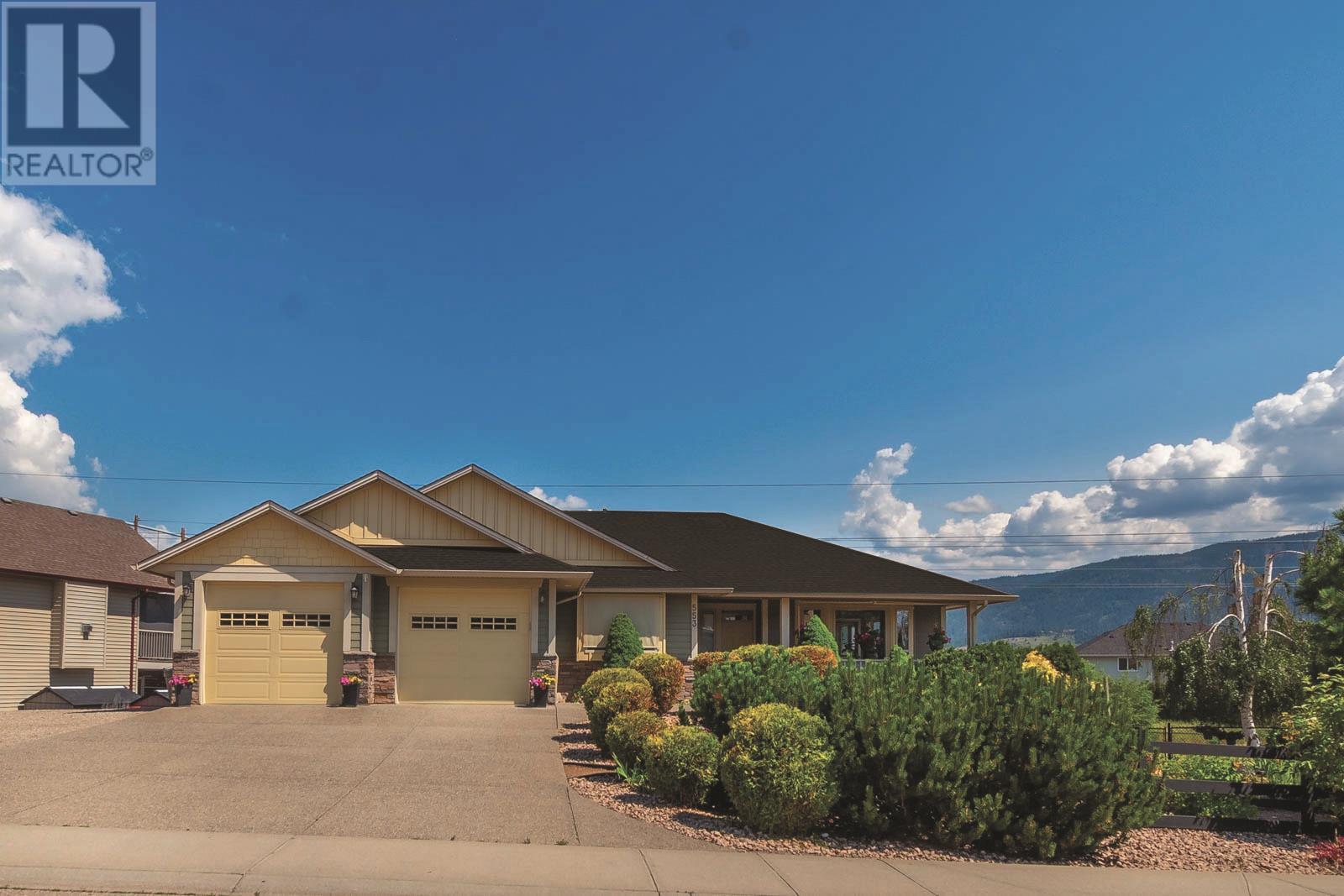
3740 sqft Single Family House
553 Mt. Ida Drive, Coldstream
Welcome to this exquisite Rancher nestled in popular Coldstream! This stunning home features a full daylight basement and is surrounded by a sprawling garden, offering a tranquil and picturesque setting. Inside, The main level features an open concept Great Room layout, blending the living, dining, and kitchen areas. The living room features high ceilings, a cozy gas fireplace, and tasteful decor: the perfect spot to unwind after a long day or to gather with loved ones. Adjacent to the living area, the dining space provides an elegant setting for dinner parties or enjoying family meals. The kitchen is a chef's dream, with elegant stainless steel appliances, quartz countertops, and maple cabinetry. The main level also houses the master suite, with a full ensuite bathroom, with a soaker tub, walk-in shower, and dual vanities. A spacious closet provides ample storage space. An additional well-appointed bedroom and a full bathroom complete the main level, offering comfortable accommodations for family members or guests. Downstairs, you're greeted by a vast and versatile space. There is a Large Rec Room, another bedroom and full bathroom. Separate from this, a 1-Bedroom Flex suite with a beautiful kitchen, den, bath with sauna & huge gym/family room. Outside, you are welcomed to a true gardener's delight, a blend of flowers & vegetable gardens. A double garage & extra-large RV Parking on 0.42 acre has room for all your Toys! It even backs onto a popular walking trail! Book now! (id:6770)
Contact Us to get more detailed information about this property or setup a viewing.
Basement
- Other9'8'' x 22'1''
- Games room11'8'' x 22'5''
- Full bathroom10'10'' x 7'10''
- Full bathroom12'8'' x 6'0''
- Recreation room23'5'' x 18'5''
- Bedroom14'3'' x 12'7''
- Bedroom11'11'' x 10'7''
- Dining room14'1'' x 12'10''
- Family room22'5'' x 20'4''
- Dining nook13'9'' x 10'9''
- Kitchen12'10'' x 12'0''
Main level
- Full bathroom14'5'' x 6'5''
- Sunroom10'5'' x 10'4''
- Laundry room7'4'' x 6'6''
- Dining room14'2'' x 13'5''
- Bedroom15'7'' x 11'0''
- 5pc Ensuite bath14'0'' x 7'11''
- Primary Bedroom16'6'' x 16'2''
- Kitchen13'3'' x 12'5''
- Living room21'6'' x 18'11''


