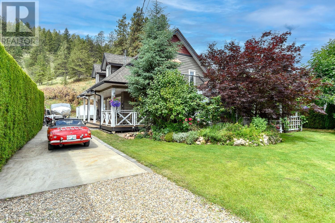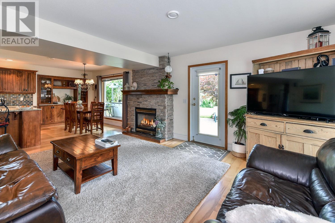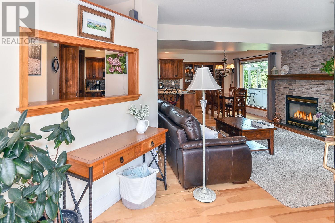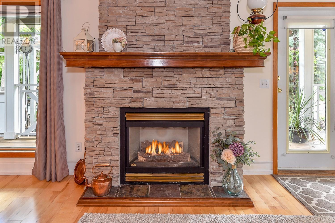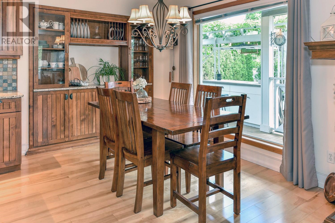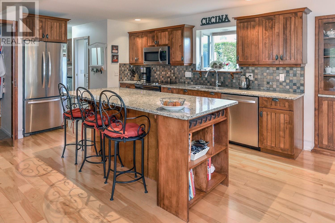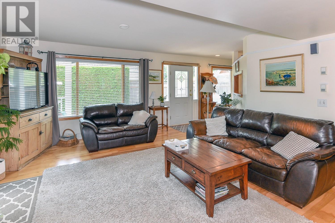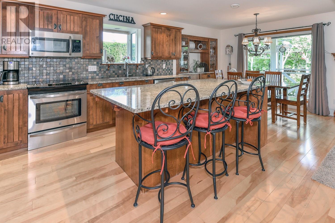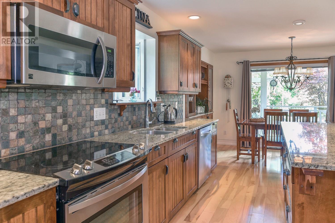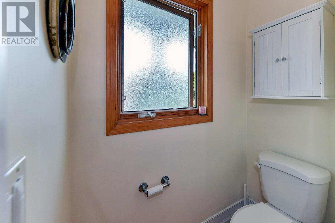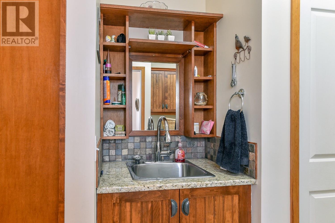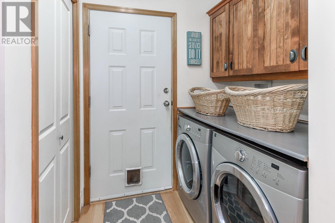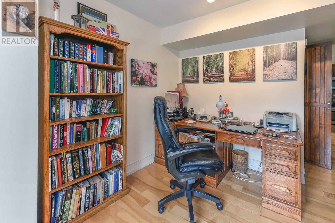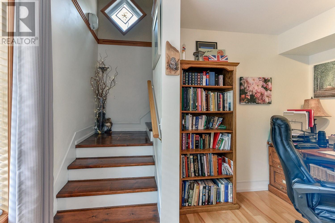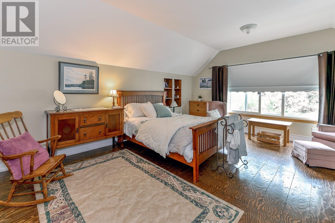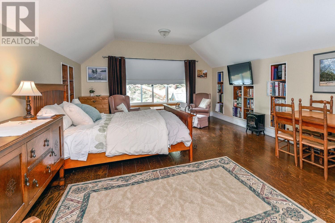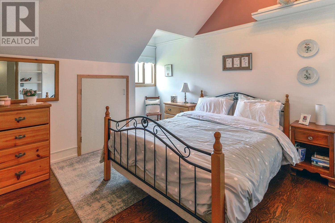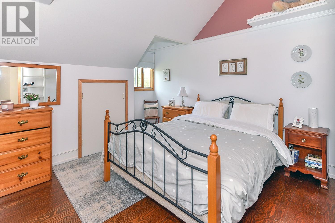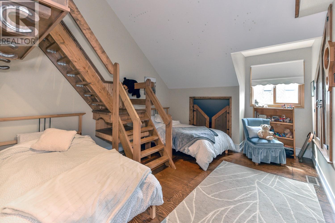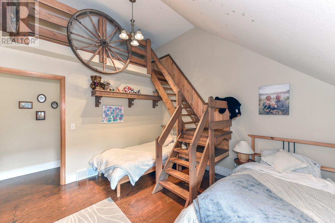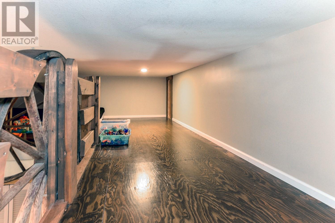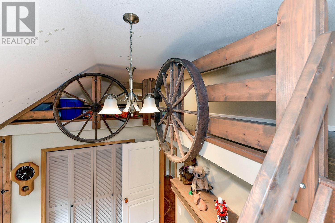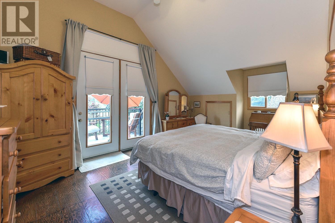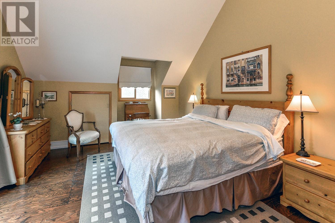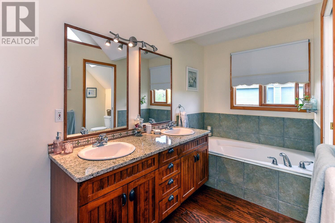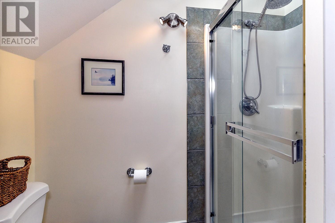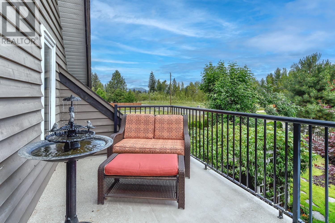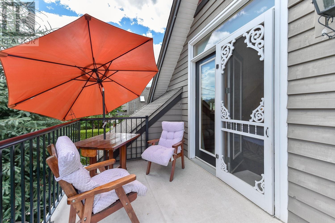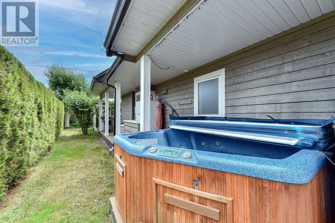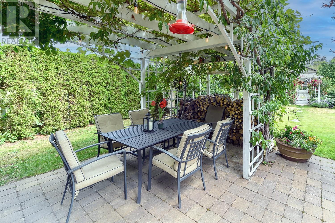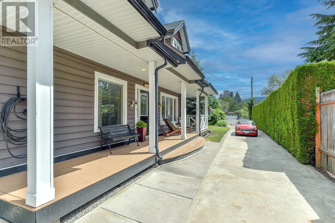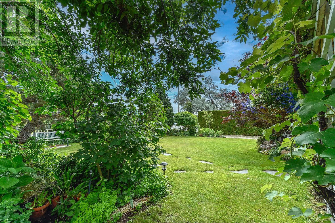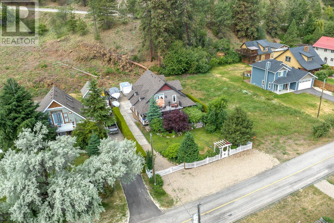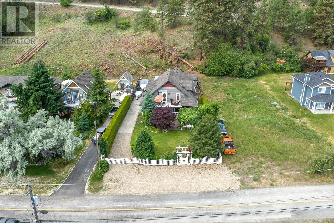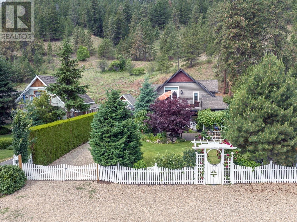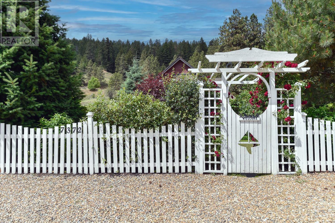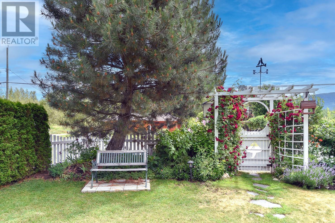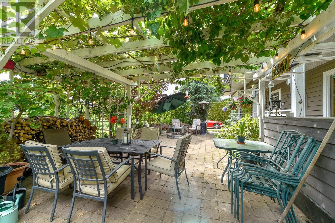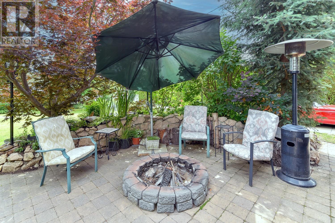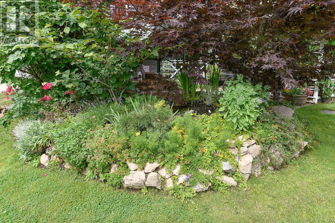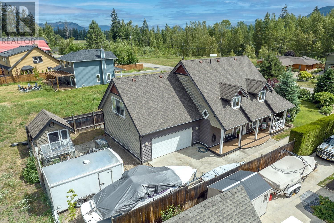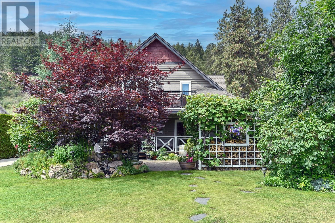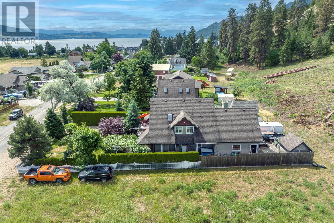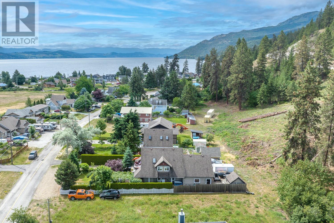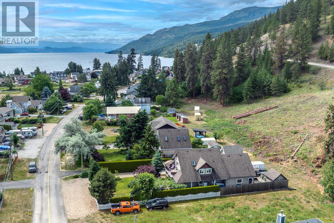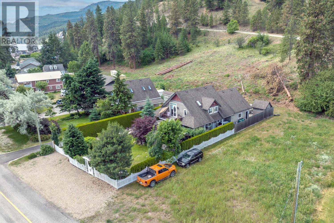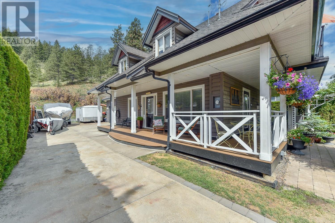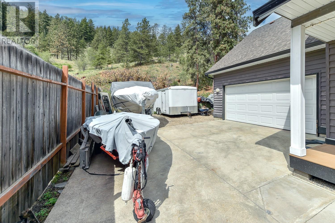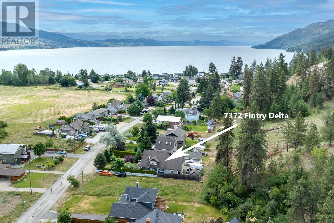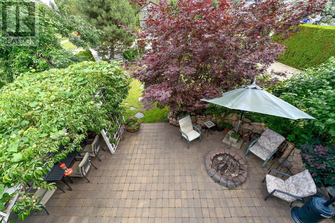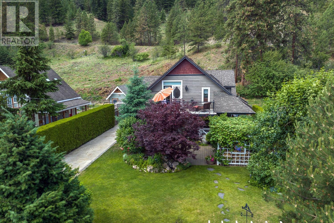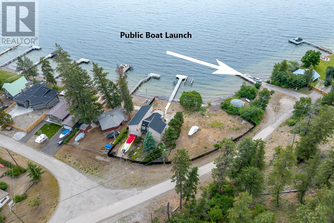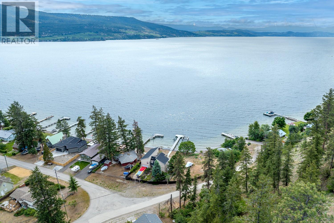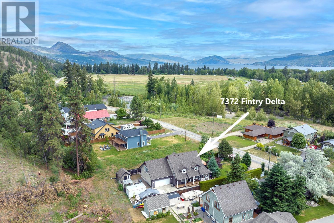- Price $865,000
- Age 1998
- Land Size 0.2 Acres
- Stories 2
- Size 2144 sqft
- Bedrooms 4
- Bathrooms 2
- See Remarks Spaces
- Attached Garage 2 Spaces
- Exterior Concrete
- Appliances Refrigerator, Dishwasher, Dryer, Range - Electric, Microwave, See remarks, Washer
- Water Private Utility
- Sewer Septic tank
- Flooring Ceramic Tile, Hardwood, Other, Wood
- View Lake view, Mountain view, View (panoramic)
- Fencing Fence
- Landscape Features Landscaped, Level, Underground sprinkler
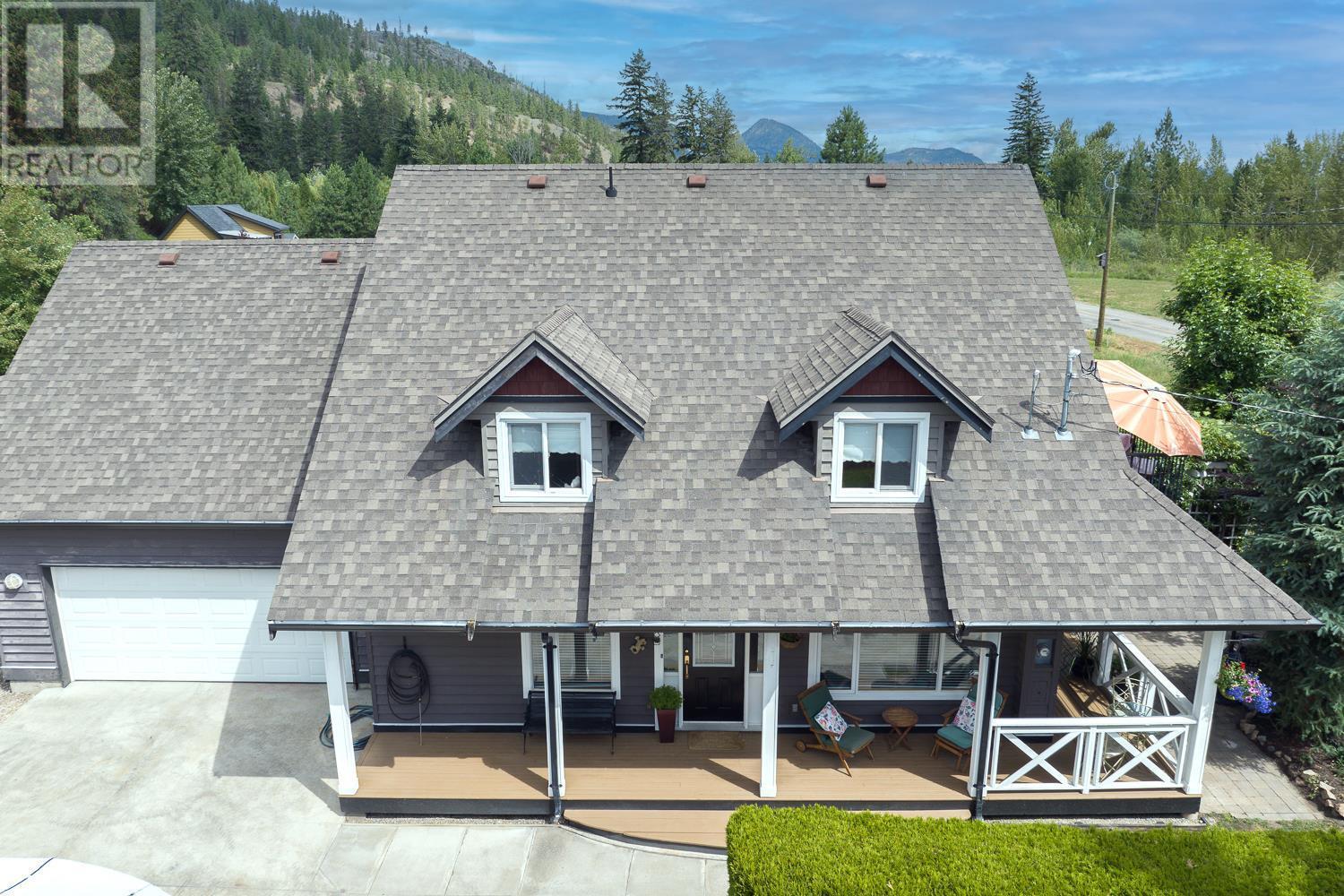
2144 sqft Single Family House
7372 Fintry Delta Road, Kelowna
Discover the allure of lakeside living at an accessible price point with this charming Cape Cod style home nestled along Fintry Delta Road, adjacent to the picturesque Fintry Provincial Park. Situated a mere 5-minute drive from the conveniences, and strategically positioned between Vernon and Kelowna on the scenic west side of Okanagan Lake, this home offers both tranquility and proximity to amenities. Step inside to discover the warmth of heated wood floors and the cozy ambiance of a gas fireplace. An upgraded kitchen boasts granite countertops and a convenient pantry, alongside an inviting office/den, laundry area, powder room, and direct access to the garage. Ascend to the upper level where custom inlay flooring sets the stage for a restful retreat. The primary bedroom awaits with thoughtfully designed access to a full bath. Two additional bedrooms, connected by a charming loft area, provide ample space for family or guests, while a versatile fourth bedroom or flex room awaits your personal touch. Outside, discover a sanctuary amidst English cottage gardens, where a spacious paver patio adorned with an inviting arbor and trellis invites dining and relaxation by the fire. Ample parking for vehicles and recreational gear, including a double garage, ensures convenience, while a fenced yard with underground irrigation and a soothing hot tub promises blissful evenings under the stars. Book your viewing today and envision yourself living amidst this idyllic setting. (id:6770)
Contact Us to get more detailed information about this property or setup a viewing.
Main level
- Foyer18'0'' x 7'8''
- Den12'11'' x 11'9''
- Pantry12'0'' x 13'3''
- Laundry room8'2'' x 8'6''
- Partial bathroom10'0'' x 2'8''
- Kitchen15'9'' x 12'5''
- Dining room6'11'' x 12'5''
- Living room14'7'' x 15'8''
Second level
- Foyer17'10'' x 15'2''
- Bedroom21'3'' x 12'5''
- Bedroom11'8'' x 14'10''
- Bedroom14'4'' x 12'4''
- Full bathroom9'6'' x 12'4''
- Other6'4'' x 10'6''
- Primary Bedroom12'8'' x 18'10''



