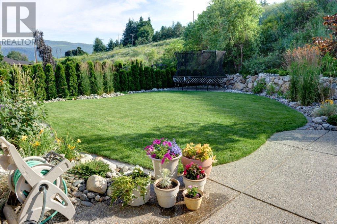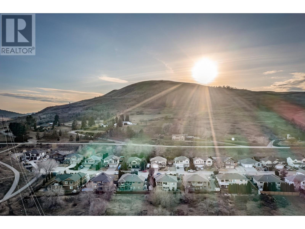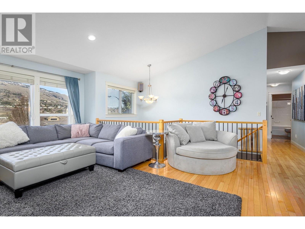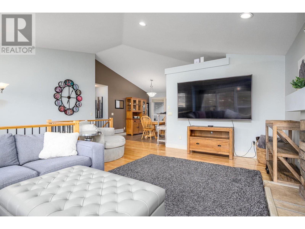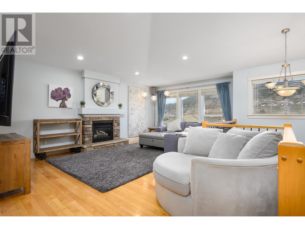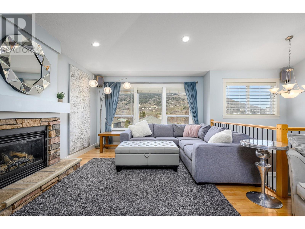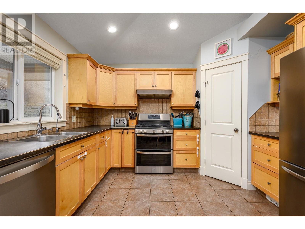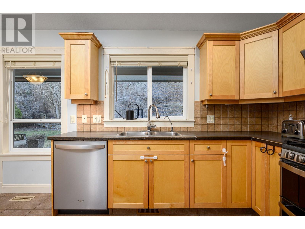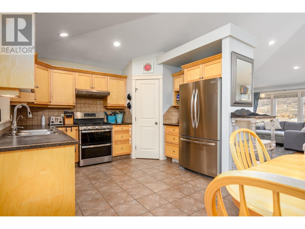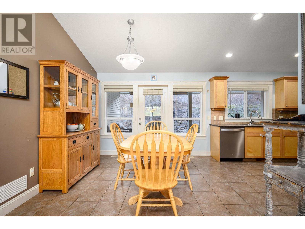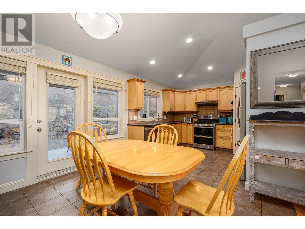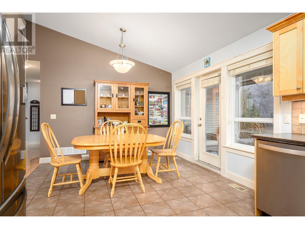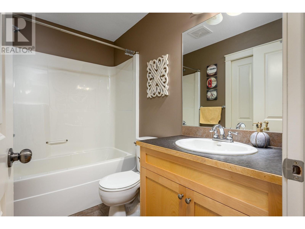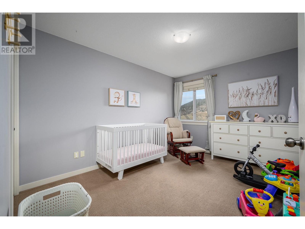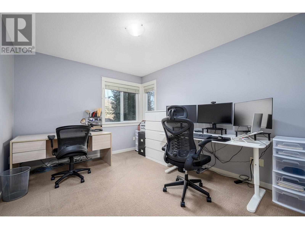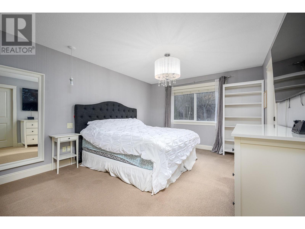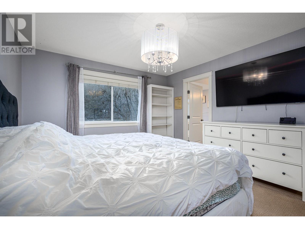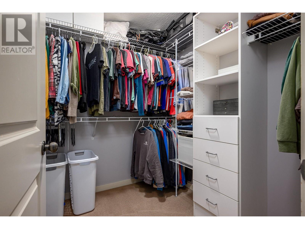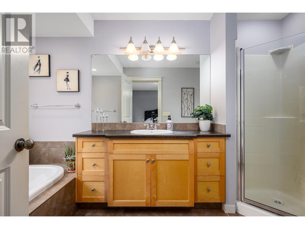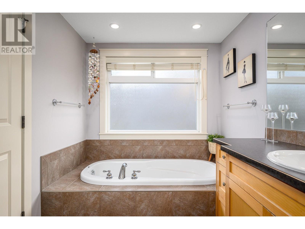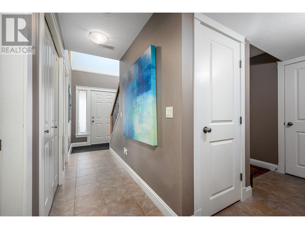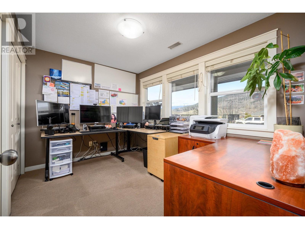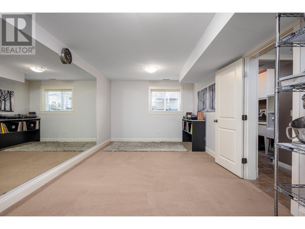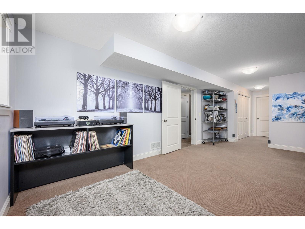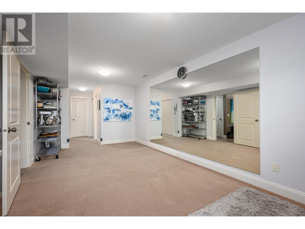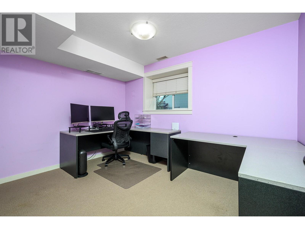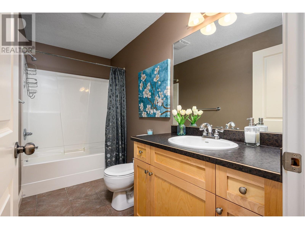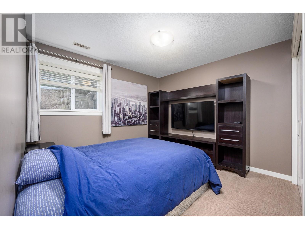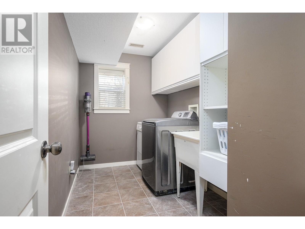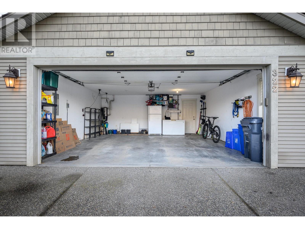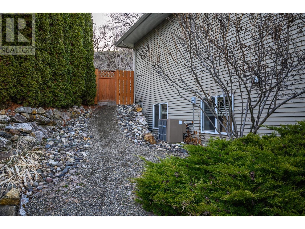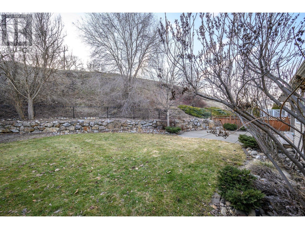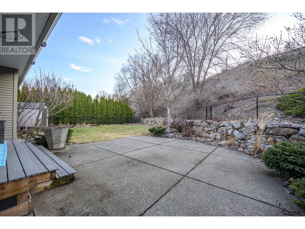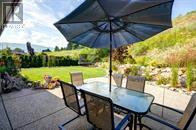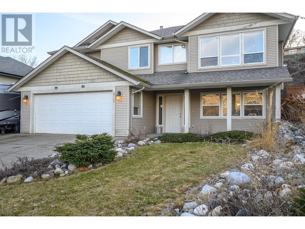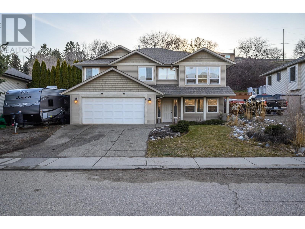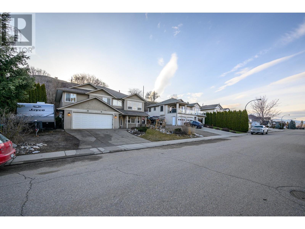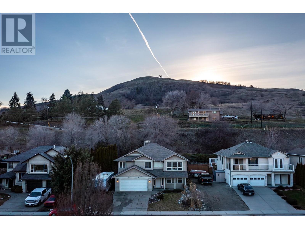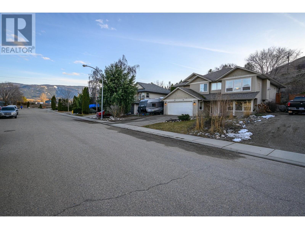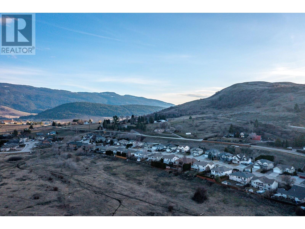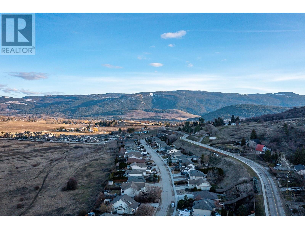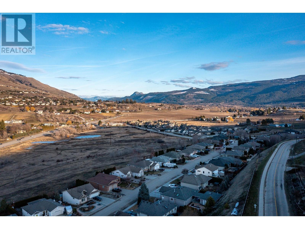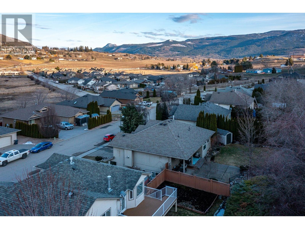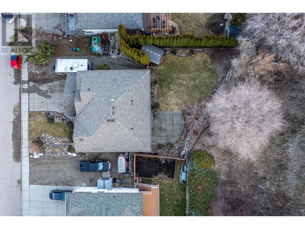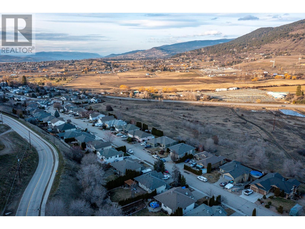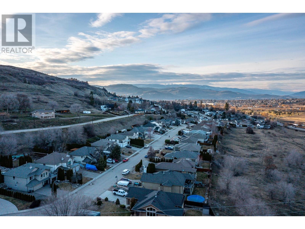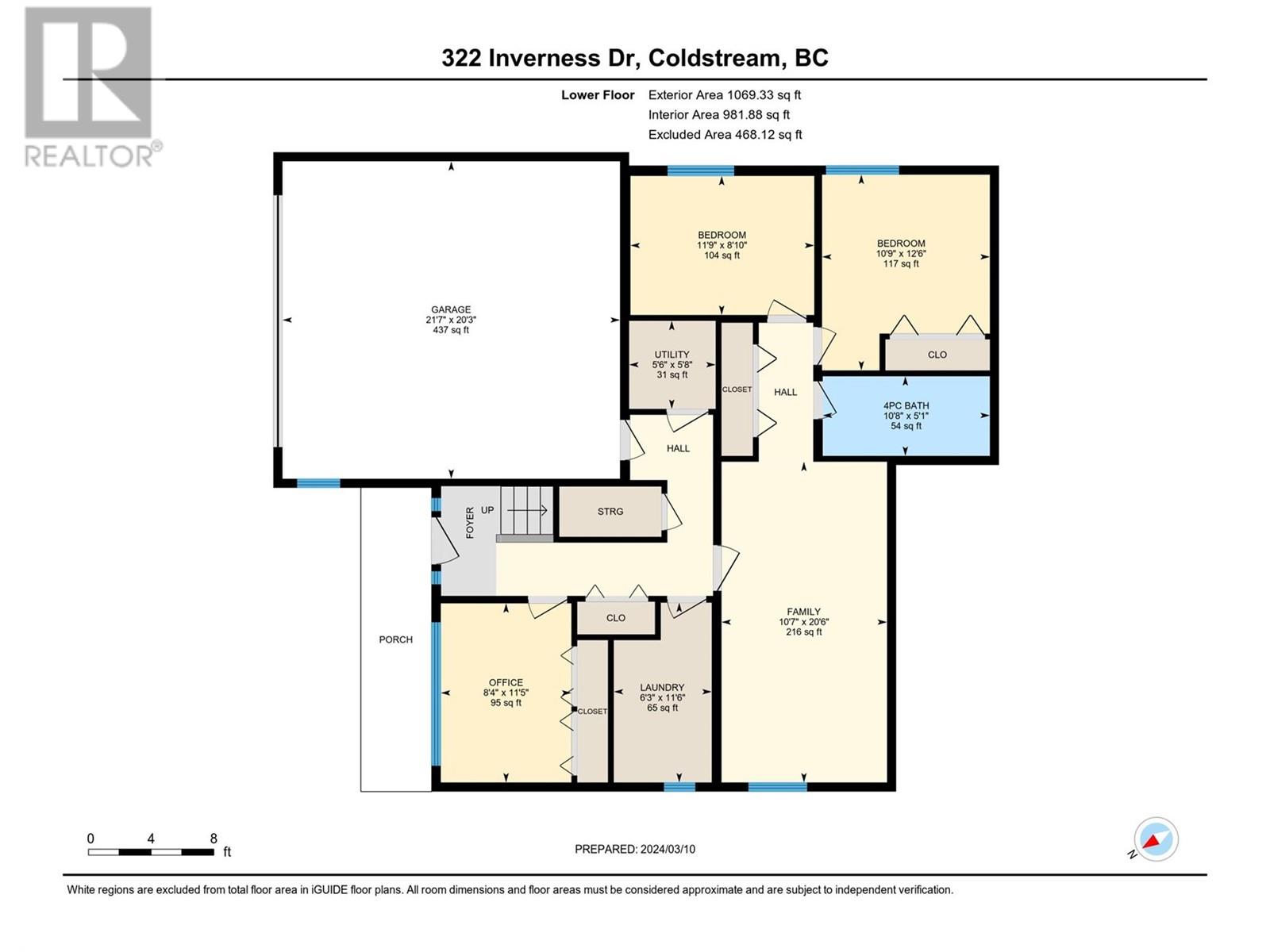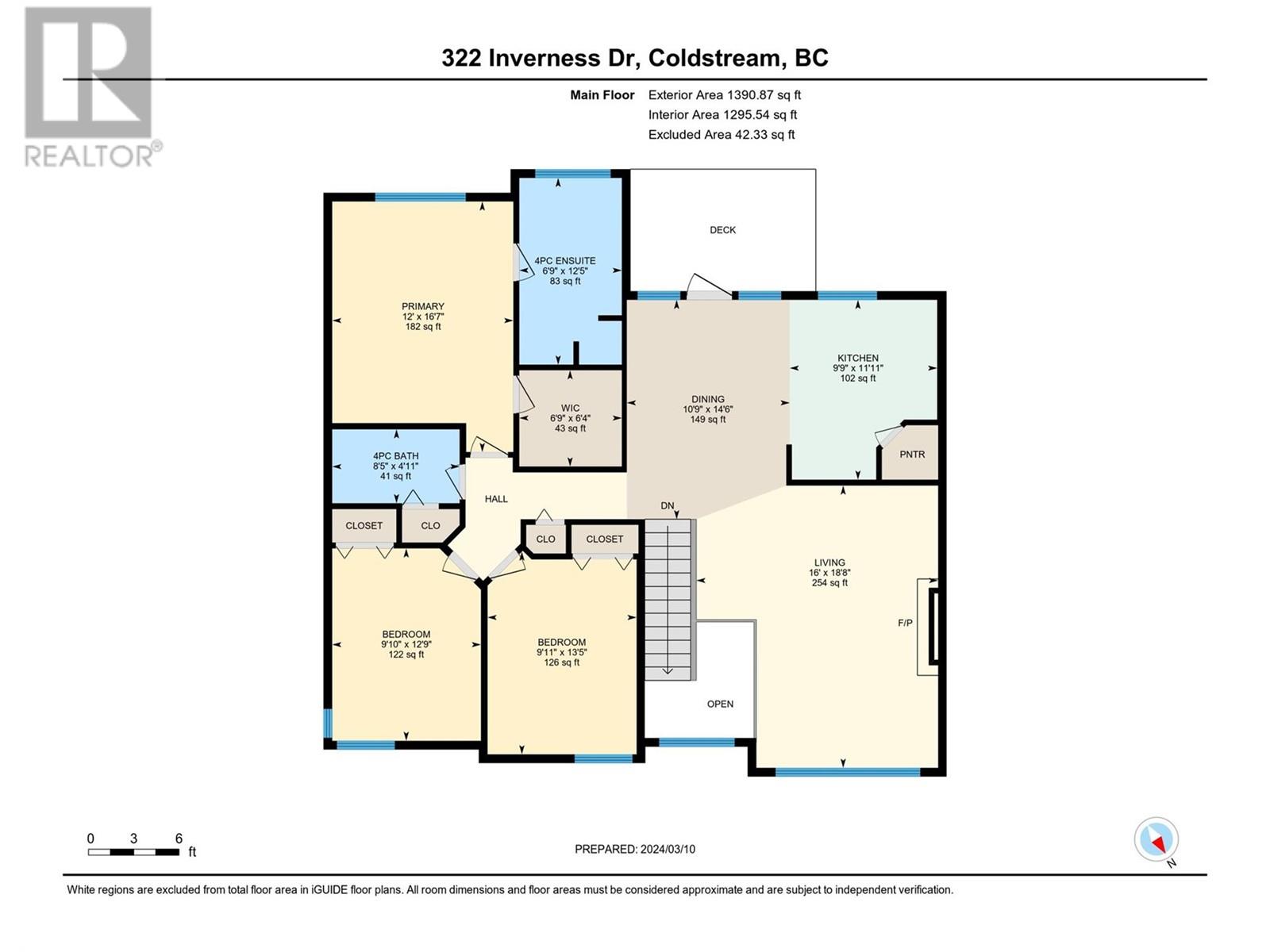- Price $889,000
- Age 2004
- Land Size 0.2 Acres
- Stories 2
- Size 2460 sqft
- Bedrooms 5
- Bathrooms 3
- Attached Garage 2 Spaces
- RV 1 Spaces
- Exterior Vinyl siding
- Cooling Central Air Conditioning
- Appliances Refrigerator, Dishwasher, Dryer, Oven - gas, Microwave, See remarks, Washer
- Water Municipal water
- Sewer Municipal sewage system
- Flooring Carpeted, Wood
- View Mountain view, Valley view, View (panoramic)
- Fencing Chain link
- Landscape Features Landscaped, Sloping
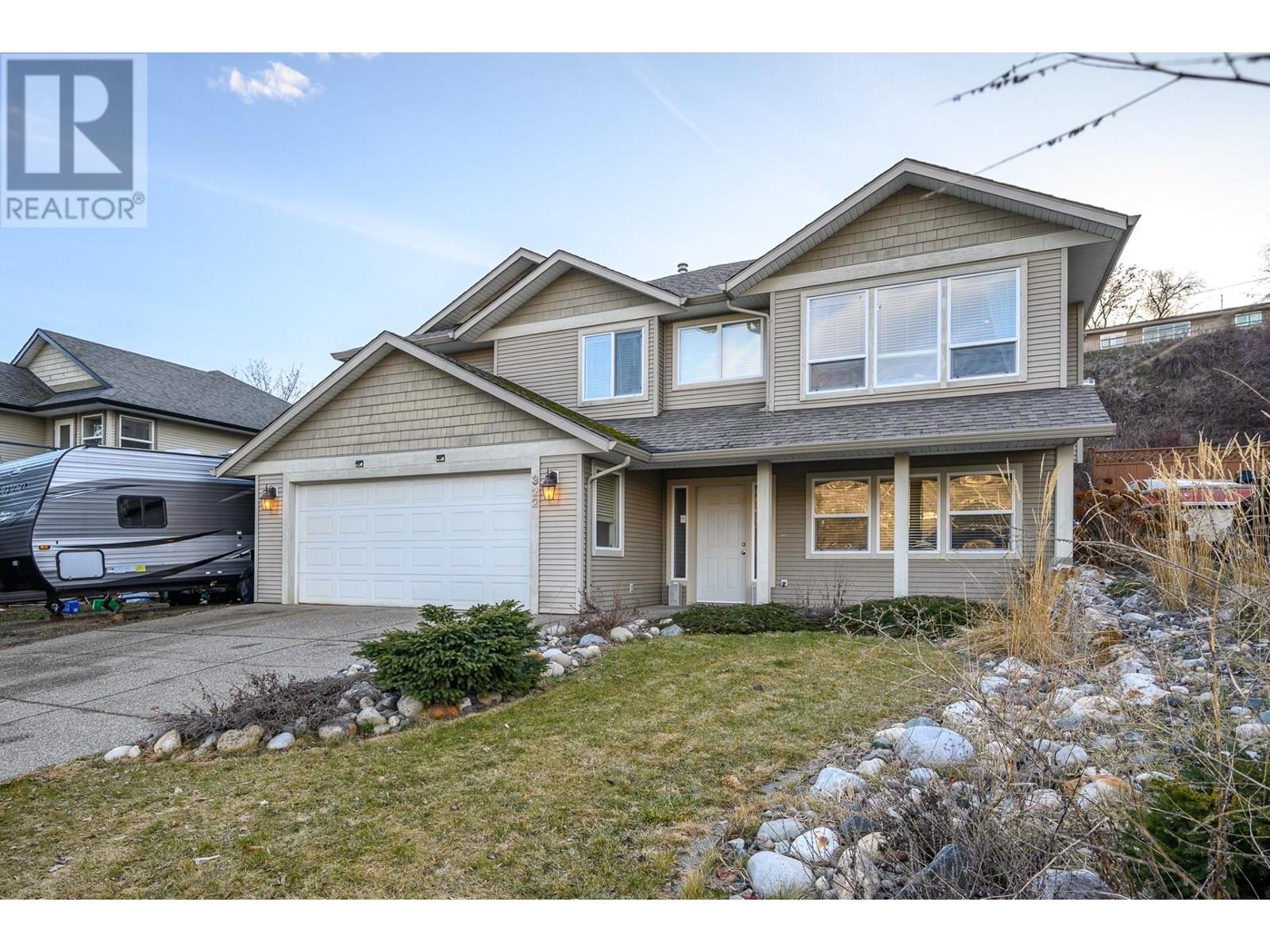
2460 sqft Single Family House
322 Inverness Drive, Coldstream
Wow! This is a truly rare gem of a family home. Nestled in a quiet part of Middleton called Aberdeen Village, this quiet and neighbourly community is perfect family living. Only 2 or 3 of the homes in secluded Aberdeen come to market in a year. As well, only 6% of the homes in Aberdeen Village have 5 or more bedrooms – so all together this is truly a rare opportunity to find the perfect nest for your family! This home has 5 bedrooms plus an office, so in total, 6 bedrooms if you need. A super functional layout! A comfy rec room downstairs and a huge living room upstairs with a vaulted ceiling and an elegant stone-surround fireplace. The dining area connects the living and kitchen space and provides access to the covered deck and private yard for perfect family gatherings. The kitchen is thoughtfully designed and tucked just out of main line of sight of the living area, concealing some of the typical kitchen mayhem! Kitchen appliances are all newly replaced. Situated just 5 houses from the end of the road this home is quiet and private. The irregular shaped lot is a beautiful 0.22 acres and also a super private oasis of a back yard, concealed on 3 sides from view. Recently re-seeded it is ready for you to enjoy a beautiful spring and summer. Double garage and RV parking. (id:6770)
Contact Us to get more detailed information about this property or setup a viewing.
Main level
- Other21'7'' x 20'3''
- Utility room5'6'' x 5'8''
- Bedroom11'9'' x 8'10''
- Bedroom10'9'' x 12'6''
- 4pc Bathroom10'8'' x 5'1''
- Office8'4'' x 11'5''
- Laundry room6'3'' x 11'6''
- Family room10'7'' x 20'6''
Second level
- Other6'9'' x 6'4''
- 4pc Ensuite bath6'9'' x 12'5''
- Primary Bedroom12' x 16'7''
- 4pc Bathroom8'5'' x 4'11''
- Bedroom9'10'' x 12'9''
- Bedroom9'11'' x 13'5''
- Dining room10'9'' x 14'6''
- Kitchen9'9'' x 11'11''
- Living room16' x 18'8''


