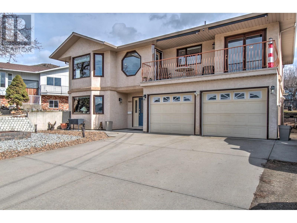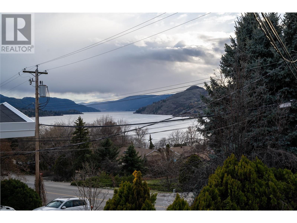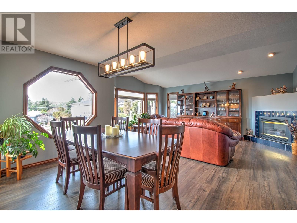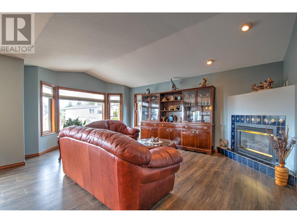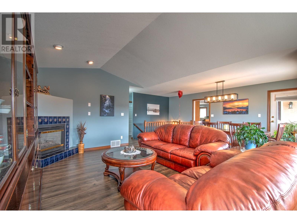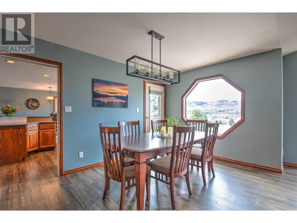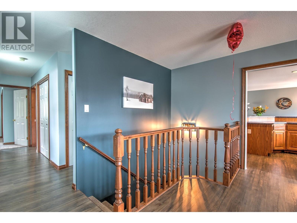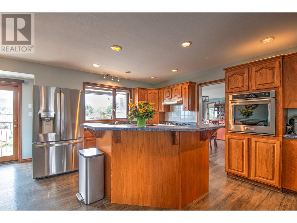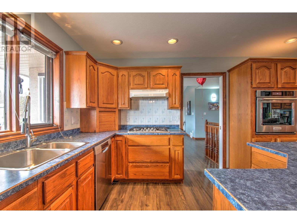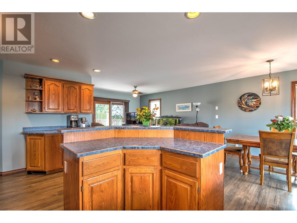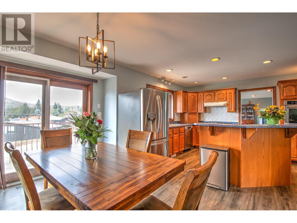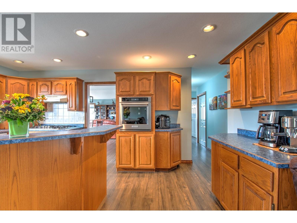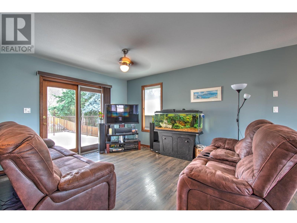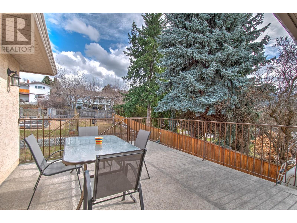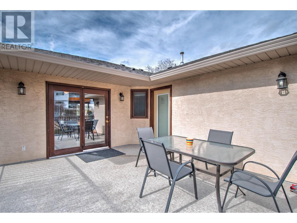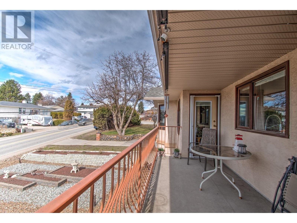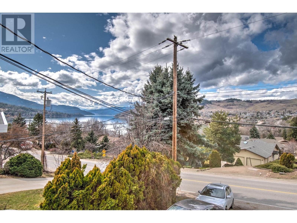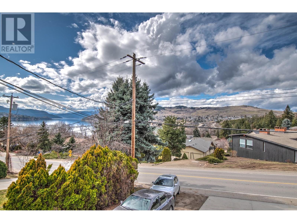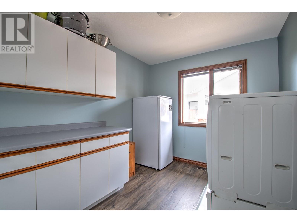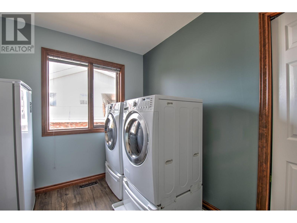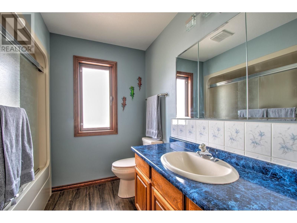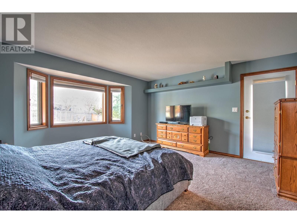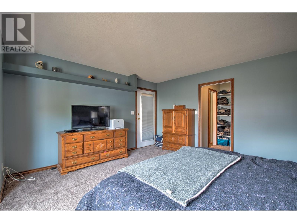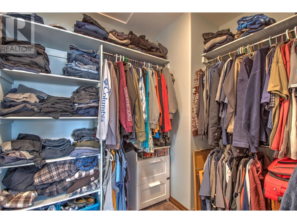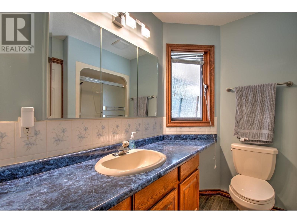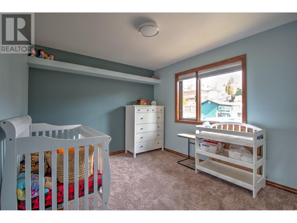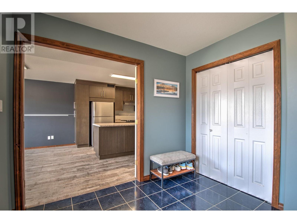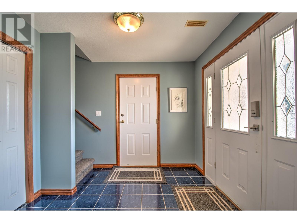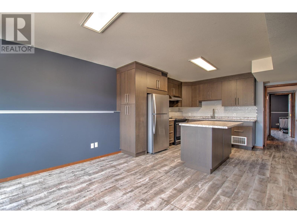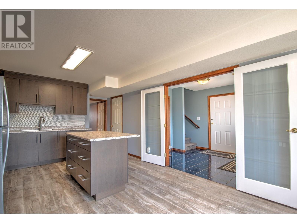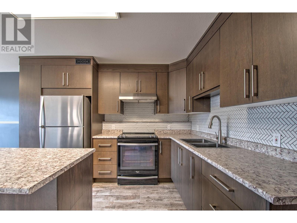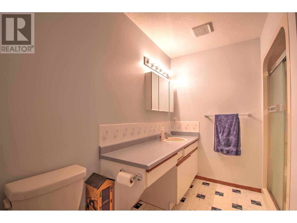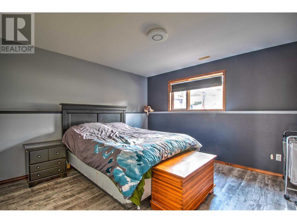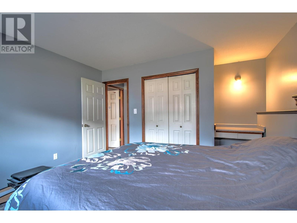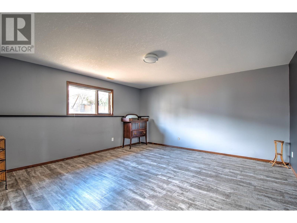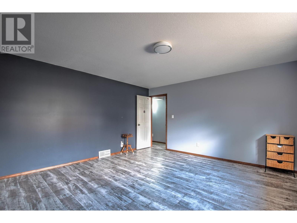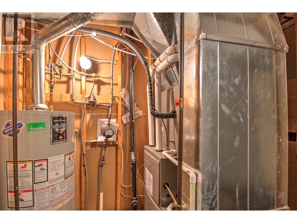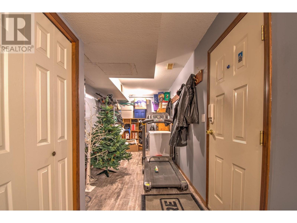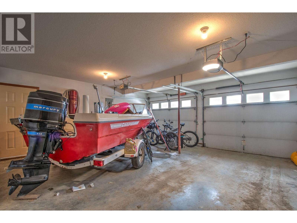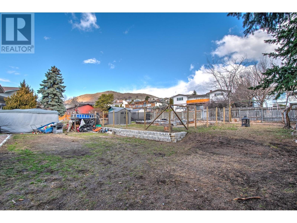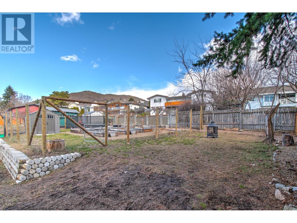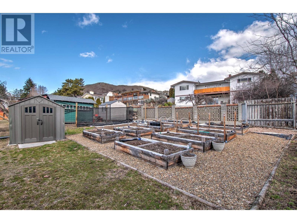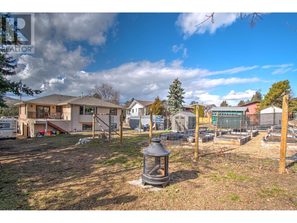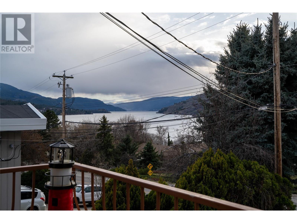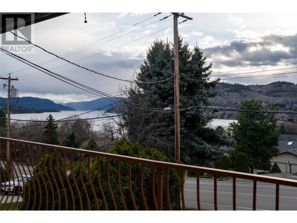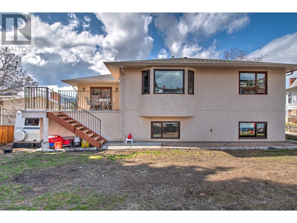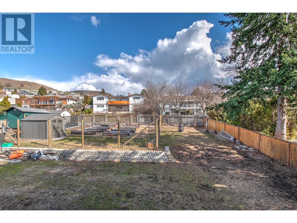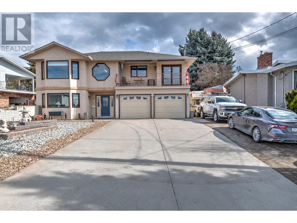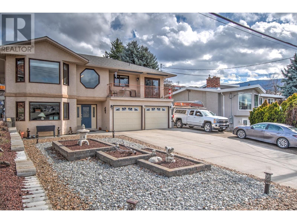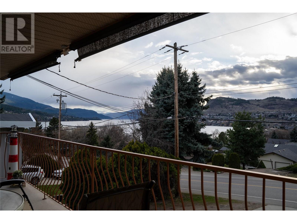- Price $1,078,800
- Age 1994
- Land Size 0.3 Acres
- Stories 2
- Size 3177 sqft
- Bedrooms 4
- Bathrooms 3
- Attached Garage 2 Spaces
- Exterior Stucco
- Cooling Central Air Conditioning
- Appliances Refrigerator, Dishwasher, Dryer, Oven - Electric, Range - Gas, Washer
- Water Municipal water
- Sewer Municipal sewage system
- Flooring Carpeted, Ceramic Tile, Vinyl
- View Lake view, Mountain view, Valley view, View of water, View (panoramic)
- Fencing Fence
- Landscape Features Landscaped, Sloping
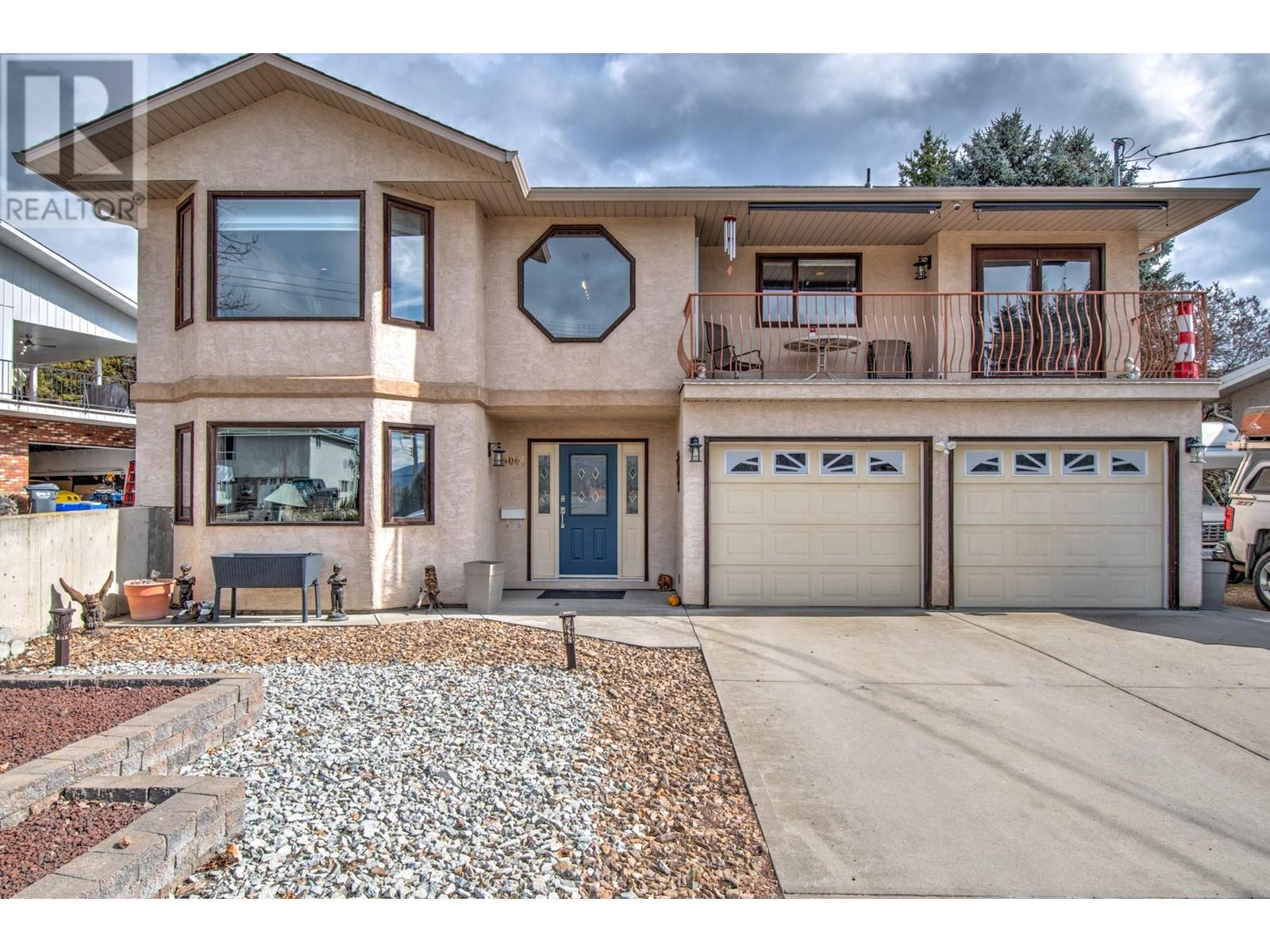
3177 sqft Single Family House
9005 Husband Road, Coldstream
Lakeview Home on Middleton Mountain in the community of Coldstream BC! Short walk to Kal Beach and world famous Kalamalka Lake. This home was built with space in mind. Upstairs you have a huge livingroom/Diningrom space with vaulted ceiling and views of the lake. The kitchen area has a second family room for everyday life and plenty of counter space. The large private master bedroom easily fits a king sized bed and lots of extra furniture and leads into the walk-in closet and bathroom. As well, there is a good sized second bedroom upstairs and full bathroom. The upstairs was also designed with a laundry room that can be converted into another bedroom if more bedrooms are required. Downstairs has a large foyer that leads to the in-law/summer kitchen perfect for summer guests or family members. Downstairs has two more large bedrooms and a bathroom. The utility room is also designed with plumbing and electric for a second laundry area. Enjoy the beautiful Okanagan weather on your front deck overlooking the lake or your back deck watching the children play in the huge backyard. Back deck has a 13'6 x 15'1 storage room underneath. 2020 updates: Fridge, Oven, Dishwasher, Flooring, roof, AC, furnace, garden area, blinds, painting(including ceiling), light fixtures, upstairs toilets. The glass in many windows was also replaced then. 2023 updates: HWT, back deck and railing. Central Vac was replaced 7 years ago. Garage is 20'1 x 20'8. (id:6770)
Contact Us to get more detailed information about this property or setup a viewing.
Additional Accommodation
- Full bathroom9'1'' x 5'7''
- Bedroom15' x 15'7''
- Bedroom11'7'' x 12'4''
- Living room10'5'' x 12'4''
- Kitchen11'3'' x 12'4''
Basement
- Utility room29'3'' x 7'7''
- Foyer8'11'' x 9'1''
Main level
- 4pc Bathroom5'2'' x 10'2''
- Laundry room10'1'' x 8'4''
- Bedroom10'1'' x 11'3''
- Other7'7'' x 6'2''
- Full ensuite bathroom7'1'' x 5'4''
- Primary Bedroom13'7'' x 14'11''
- Dining room13'5'' x 9'10''
- Living room19' x 13'
- Family room11'7'' x 12'8''
- Dining nook8'4'' x 11'5''
- Kitchen16'11'' x 12'3''


