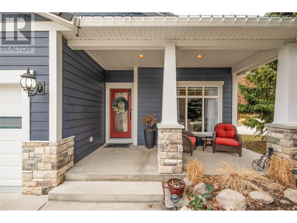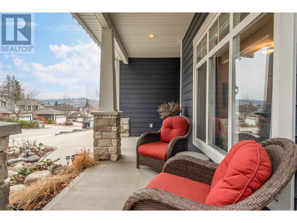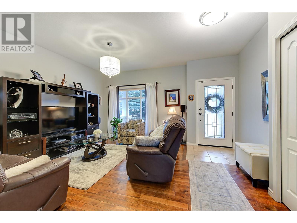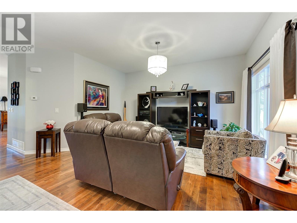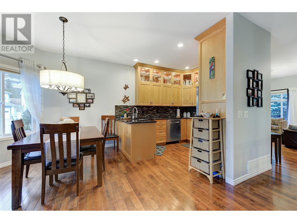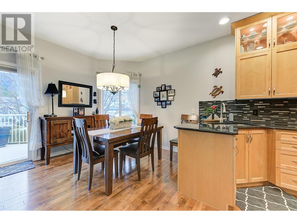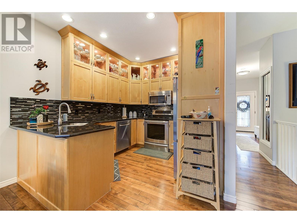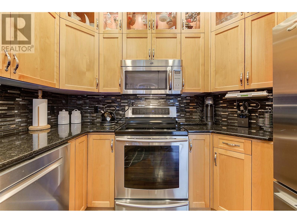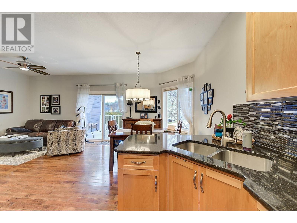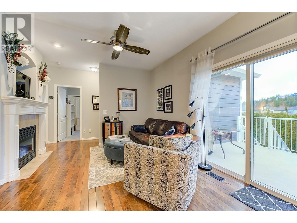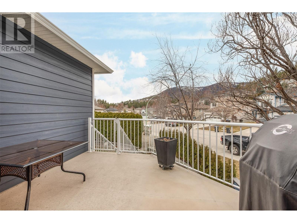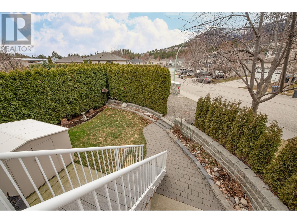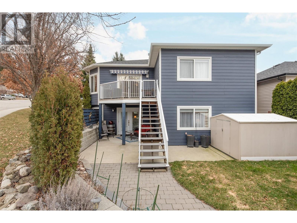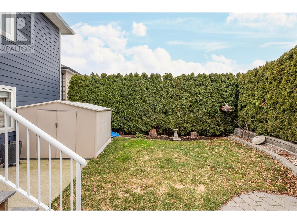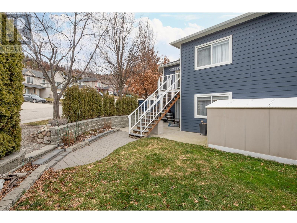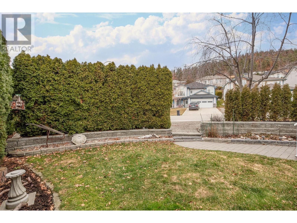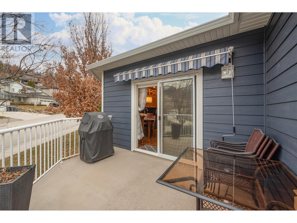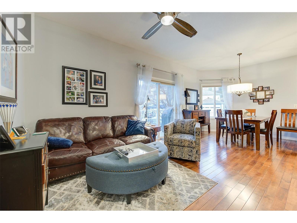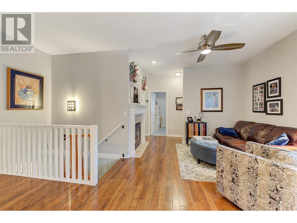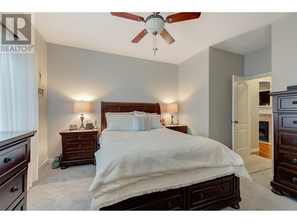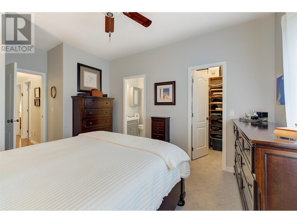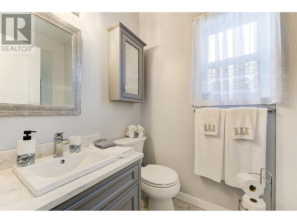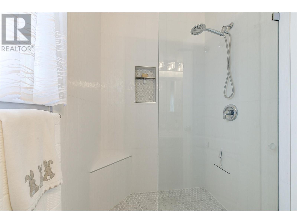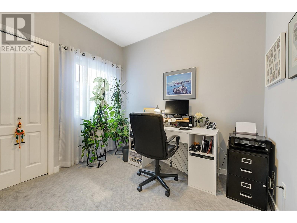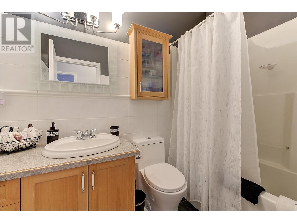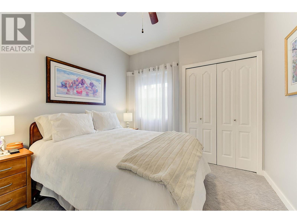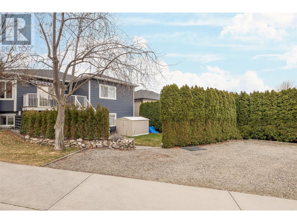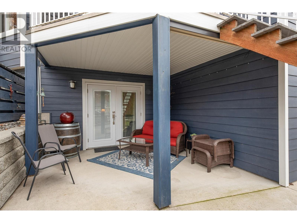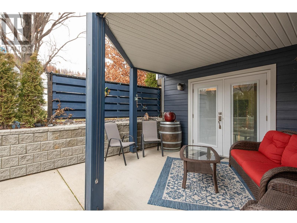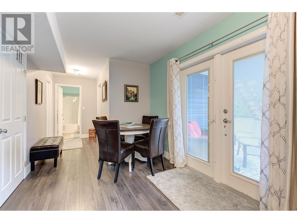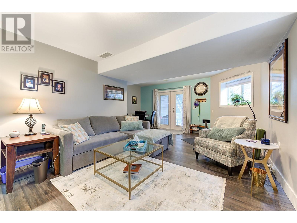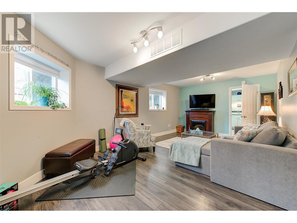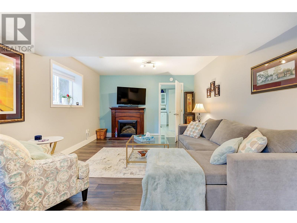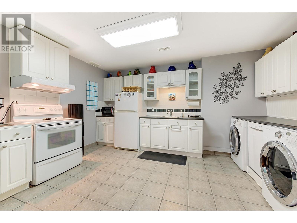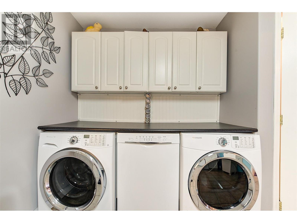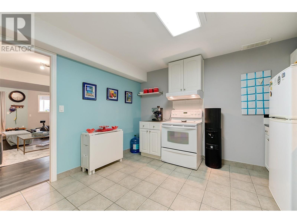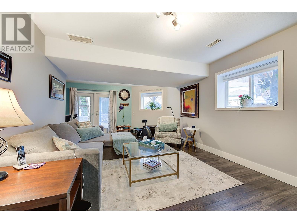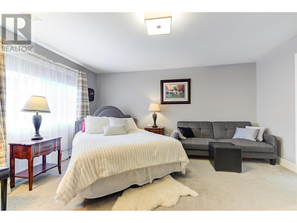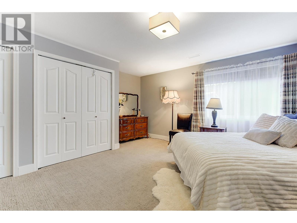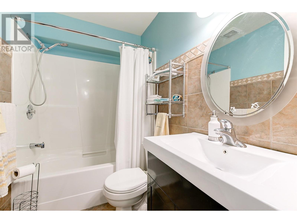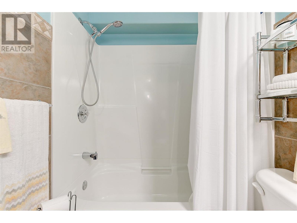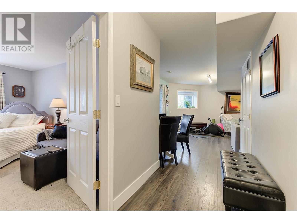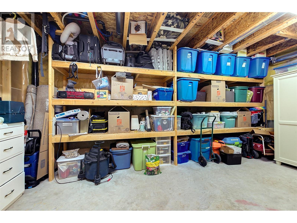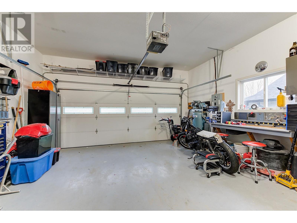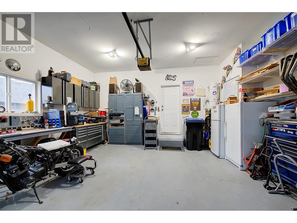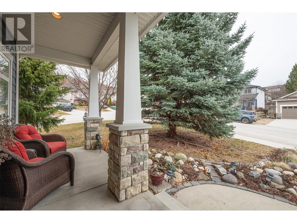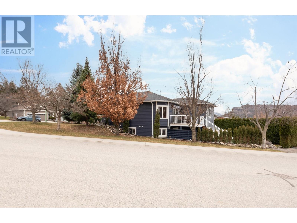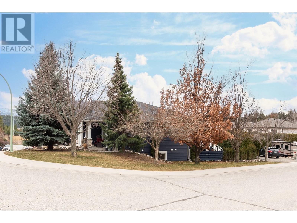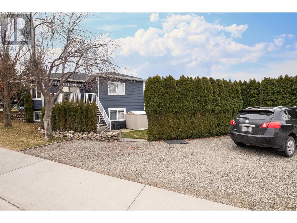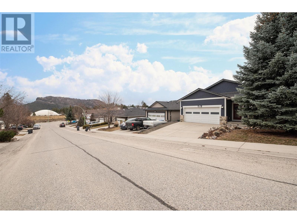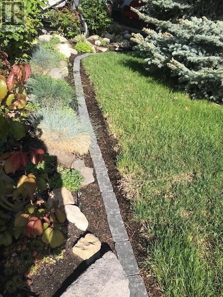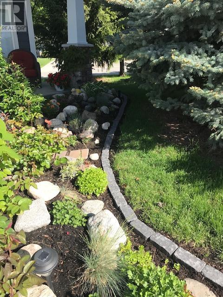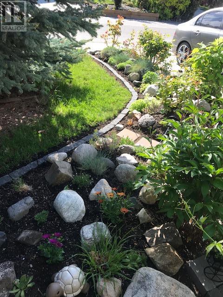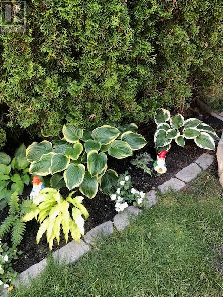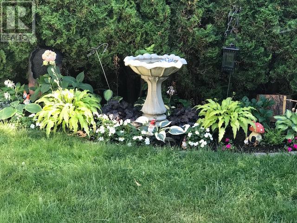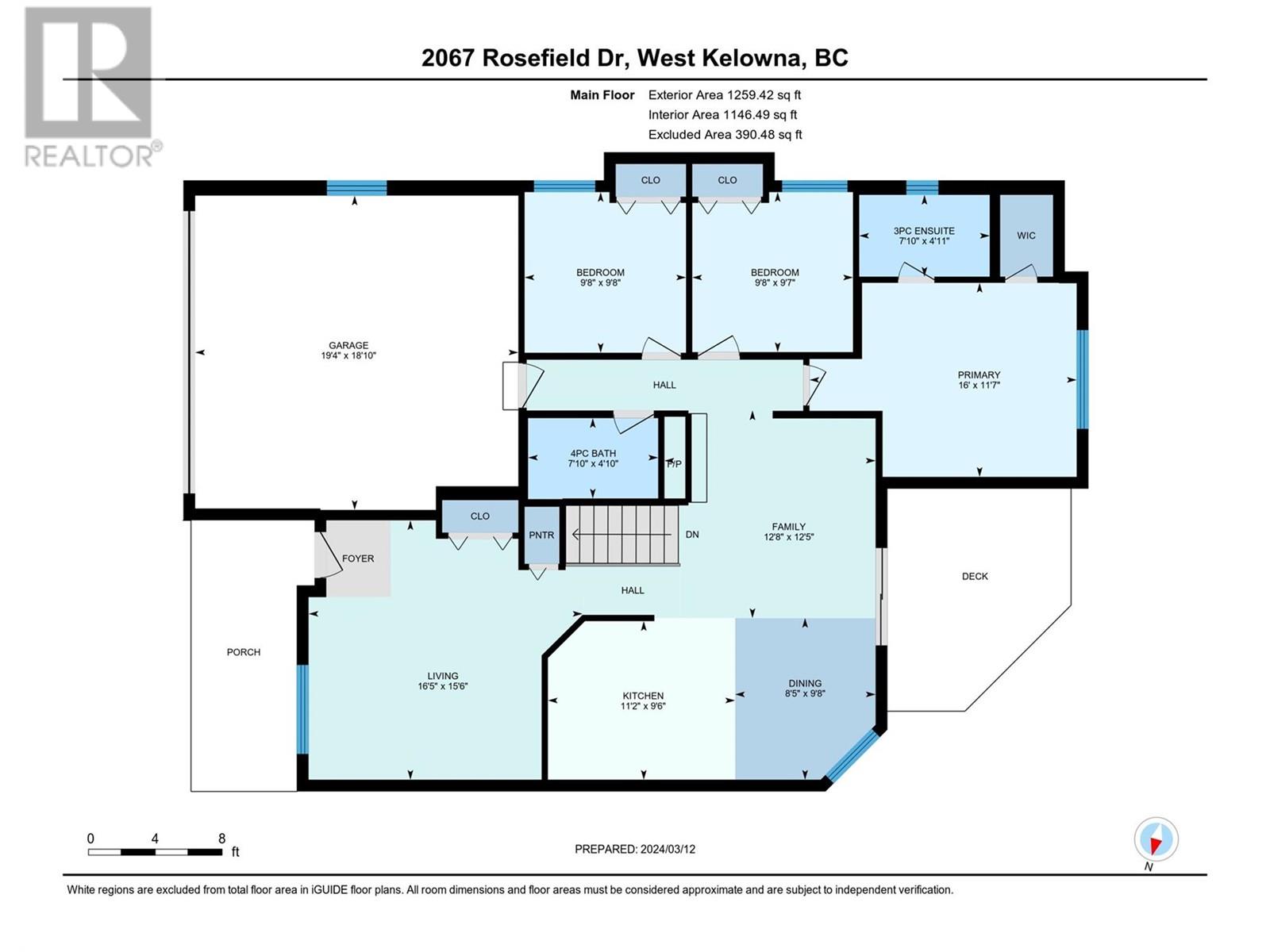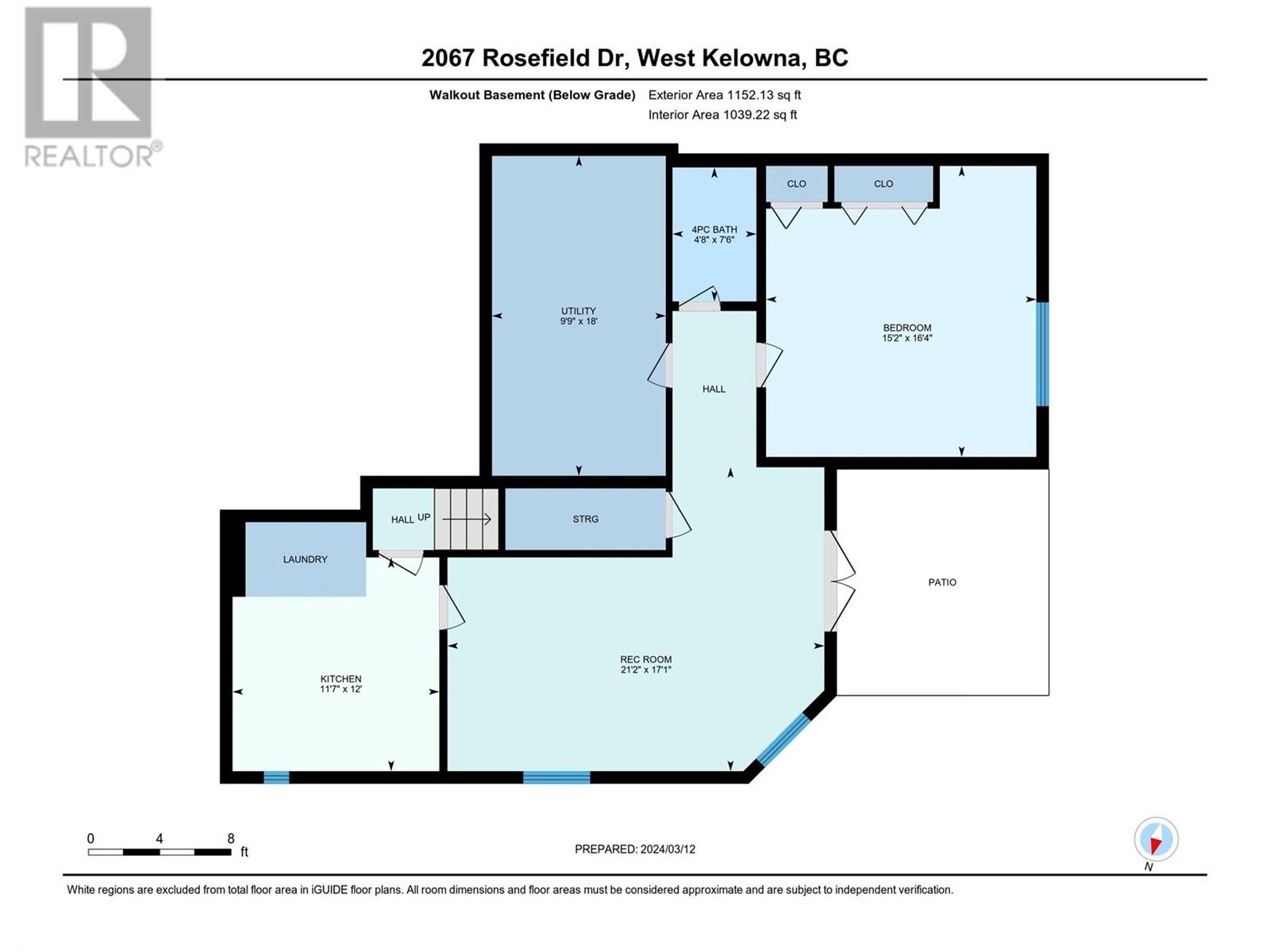- Price $924,900
- Age 2002
- Land Size 0.2 Acres
- Stories 2
- Size 2298 sqft
- Bedrooms 4
- Bathrooms 3
- Attached Garage 2 Spaces
- Cooling Central Air Conditioning
- Appliances Refrigerator, Dishwasher, Dryer, Range - Electric, Microwave, Washer & Dryer
- Water Municipal water
- Sewer Municipal sewage system
- View Mountain view
- Landscape Features Landscaped, Underground sprinkler
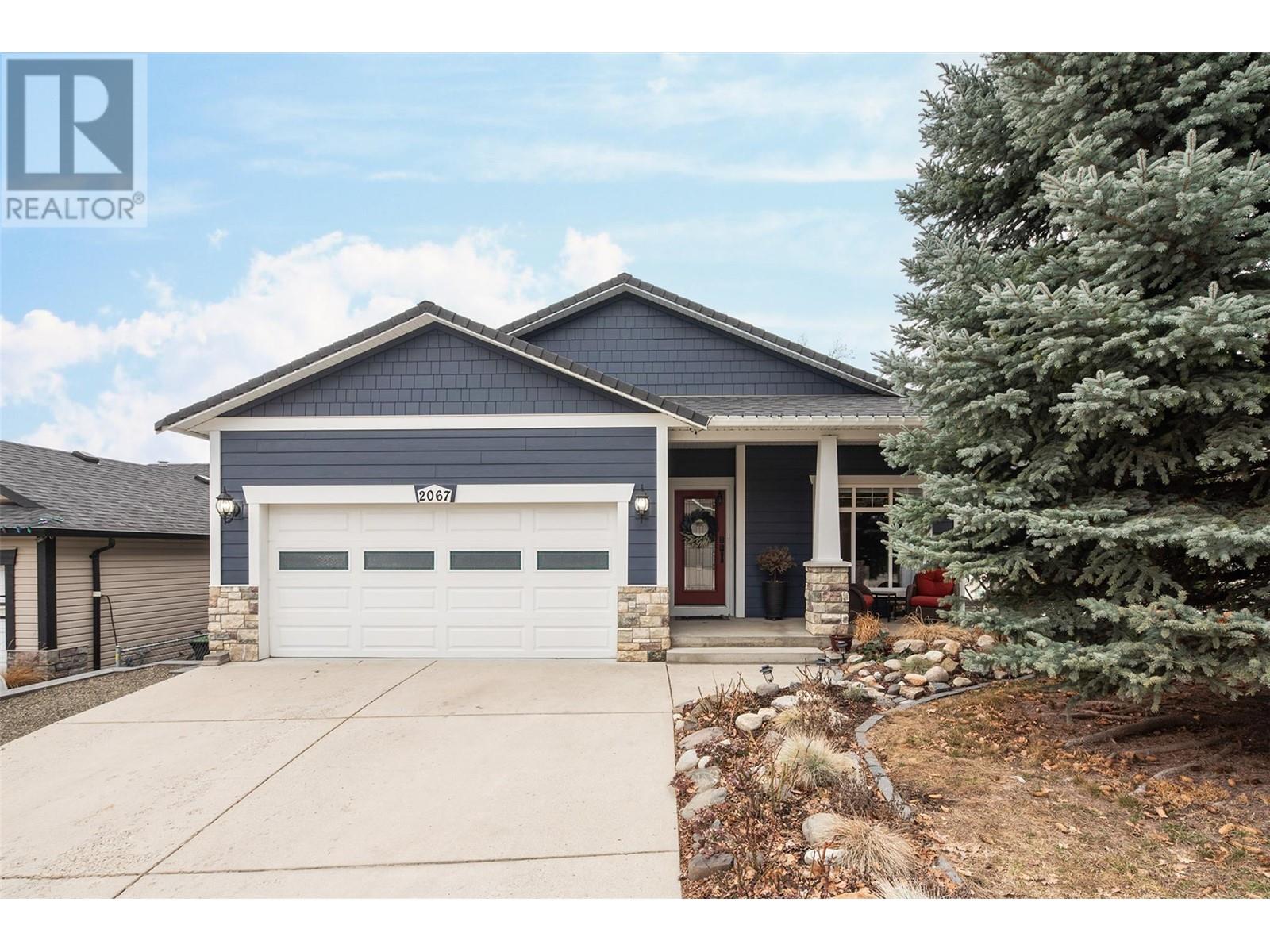
2298 sqft Single Family House
2067 Rosefield Drive, West Kelowna
Immaculately kept, well appointed walk-out rancher, with 9' ceilings and solid alder hardwood flooring. Perfect for a young growing family complete with an in-law suite within walking distance to Mar Jok Elementary. All you could ask for with 3 bedrooms on the main and separate living room and family room area - provides space for everyone. The kitchen boasts beautiful maple cabinetry, quartz counters and a stainless steel appliance package. Situated on a large corner, beautifully landscaped that allows for extra parking and even room for your boat or RV. This lovingly cared for home features too many updates to list. The in-law suite features an abundance of windows and garden doors allowing the natural light to flow in. This home also has a great deal of storage space which is an added bonus. This Rose Valley home is within walking distance to the community pool & tennis courts and membership is available for $475.00 annually. New Hardie-Board, gutters and roof were all done in 2021. The garage is perfectly set up for the home handyman or mechanic with a large workbench and storage cabinets. What more could you want? Awaiting a new family to love, care and grow into this home! Don't delay, it's sure not to last. (id:6770)
Contact Us to get more detailed information about this property or setup a viewing.
Basement
- Utility room18'0'' x 9'9''
- 4pc Bathroom7'6'' x 4'8''
- Bedroom16'4'' x 15'2''
- Recreation room21'2'' x 17'1''
- Kitchen12'0'' x 11'7''
Main level
- Other19'4'' x 18'10''
- 4pc Bathroom7'10'' x 4'10''
- Bedroom9'8'' x 9'7''
- Bedroom9'8'' x 9'8''
- 3pc Ensuite bath7'10'' x 4'11''
- Primary Bedroom16'0'' x 11'7''
- Family room12'8'' x 12'5''
- Dining room9'8'' x 8'5''
- Living room16'5'' x 15'6''
- Kitchen11'2'' x 9'6''



