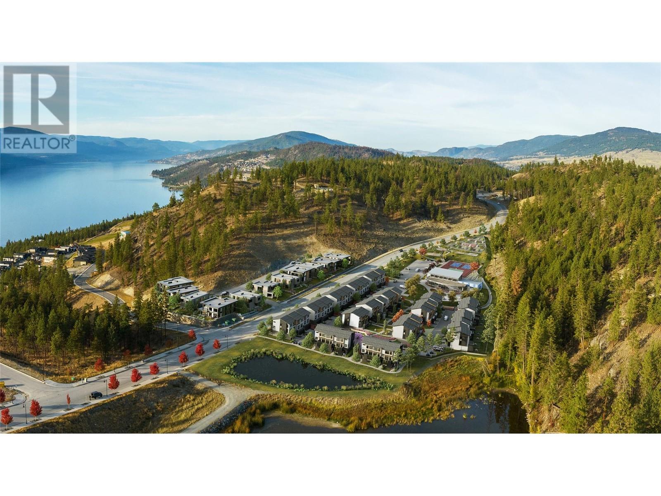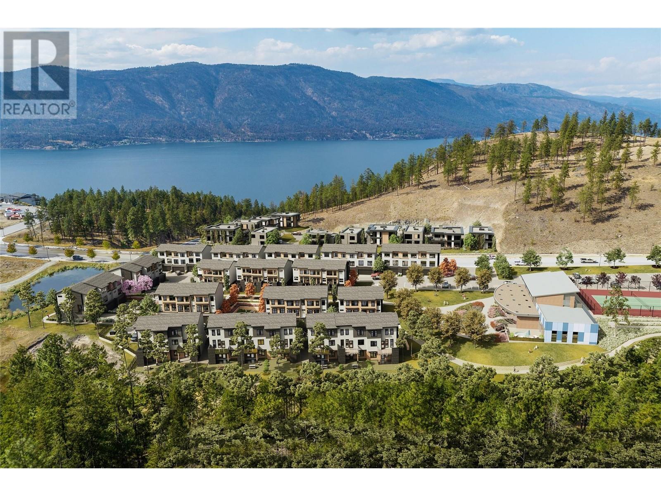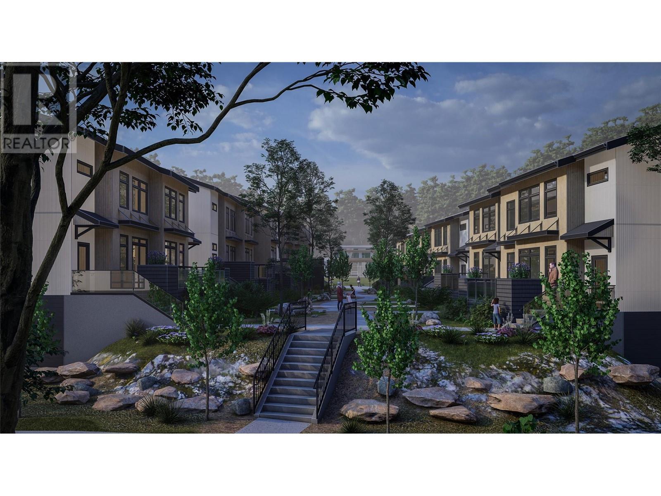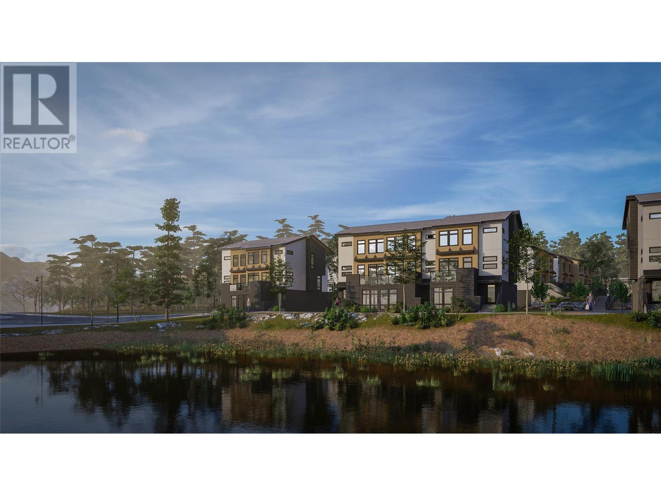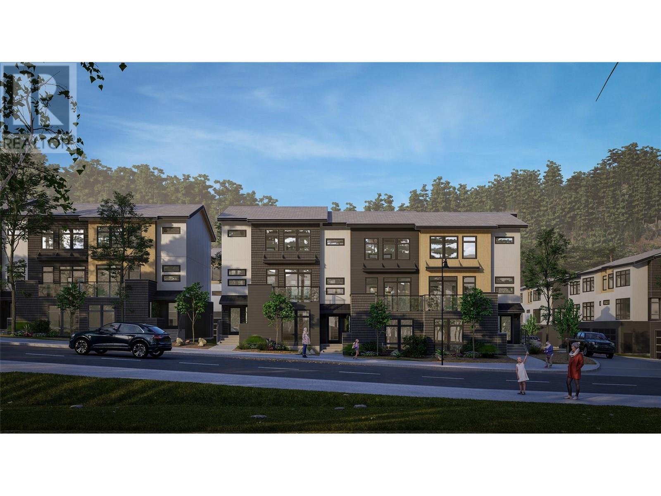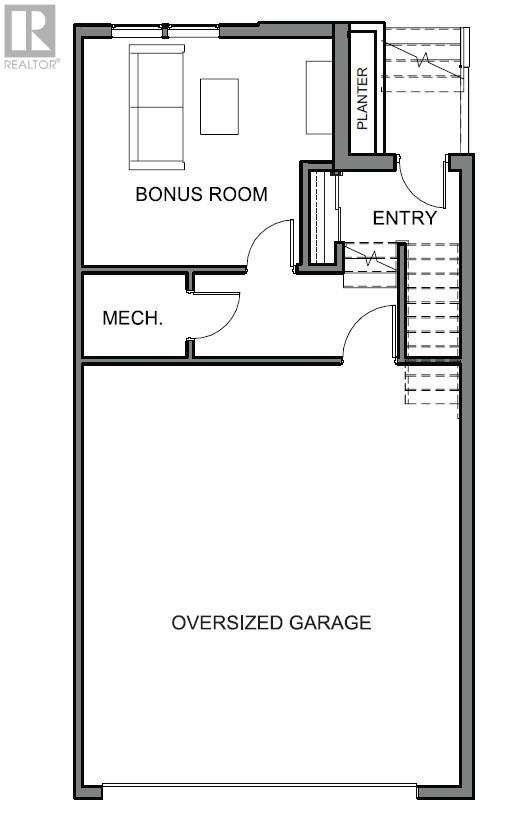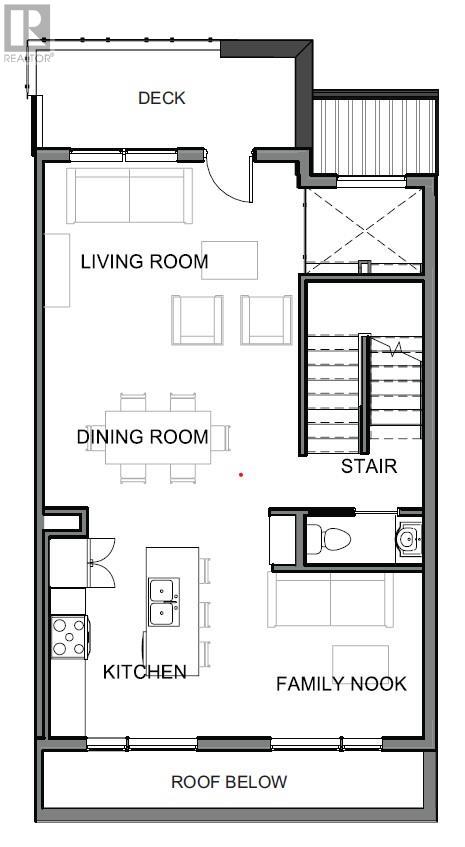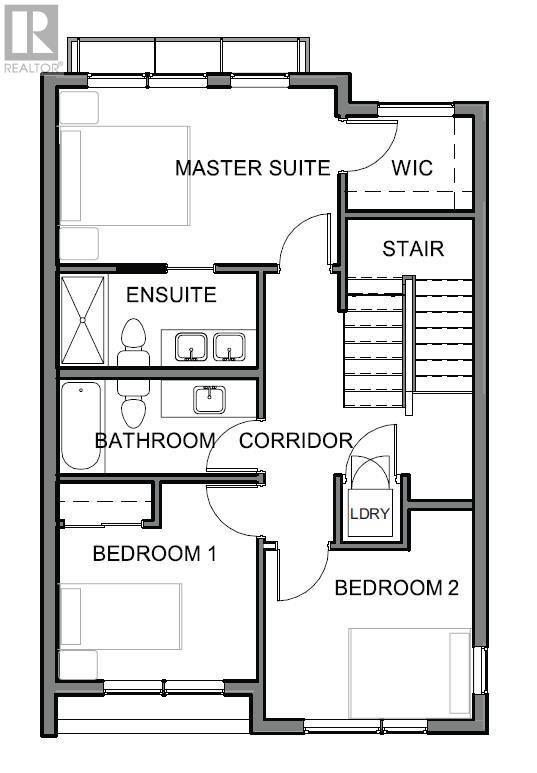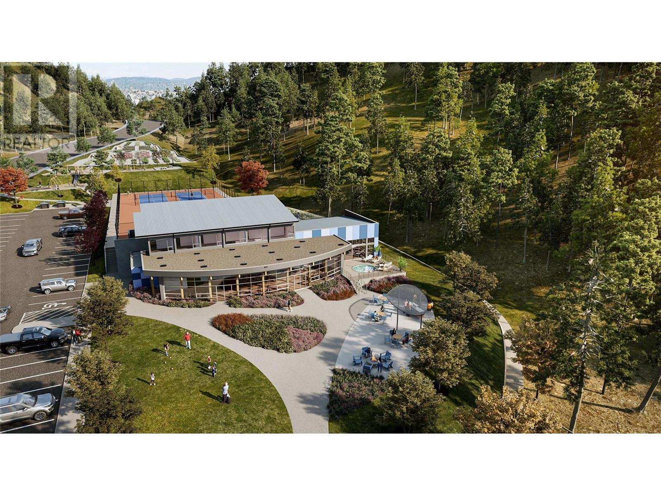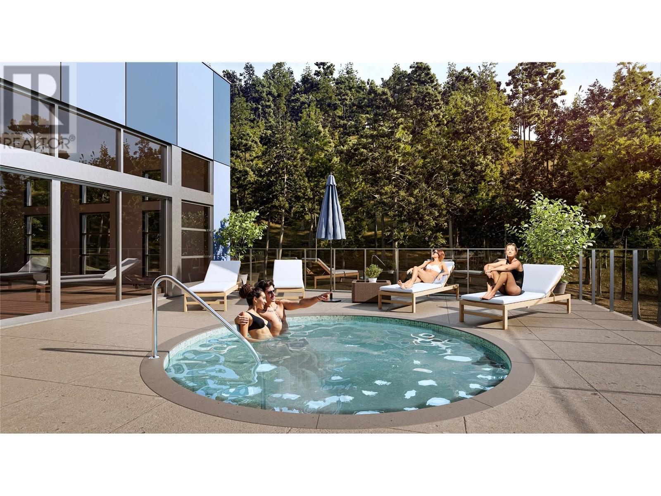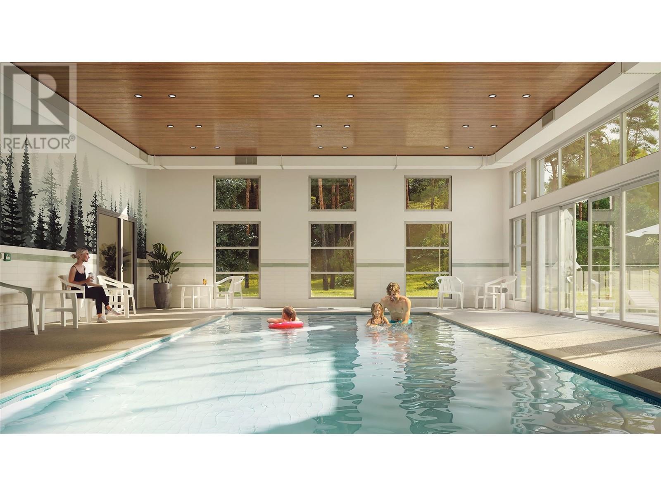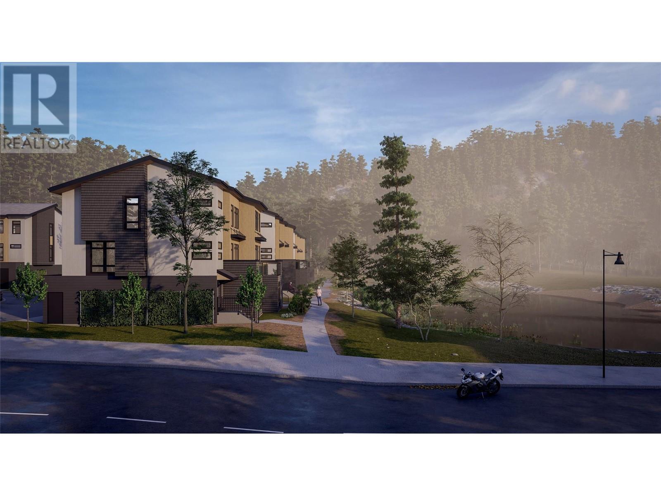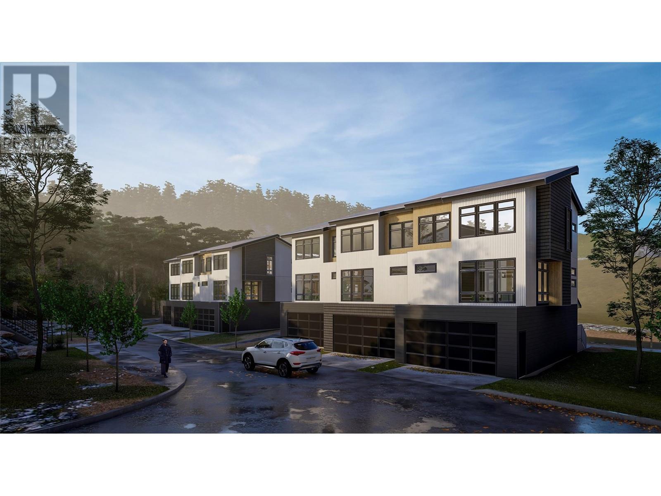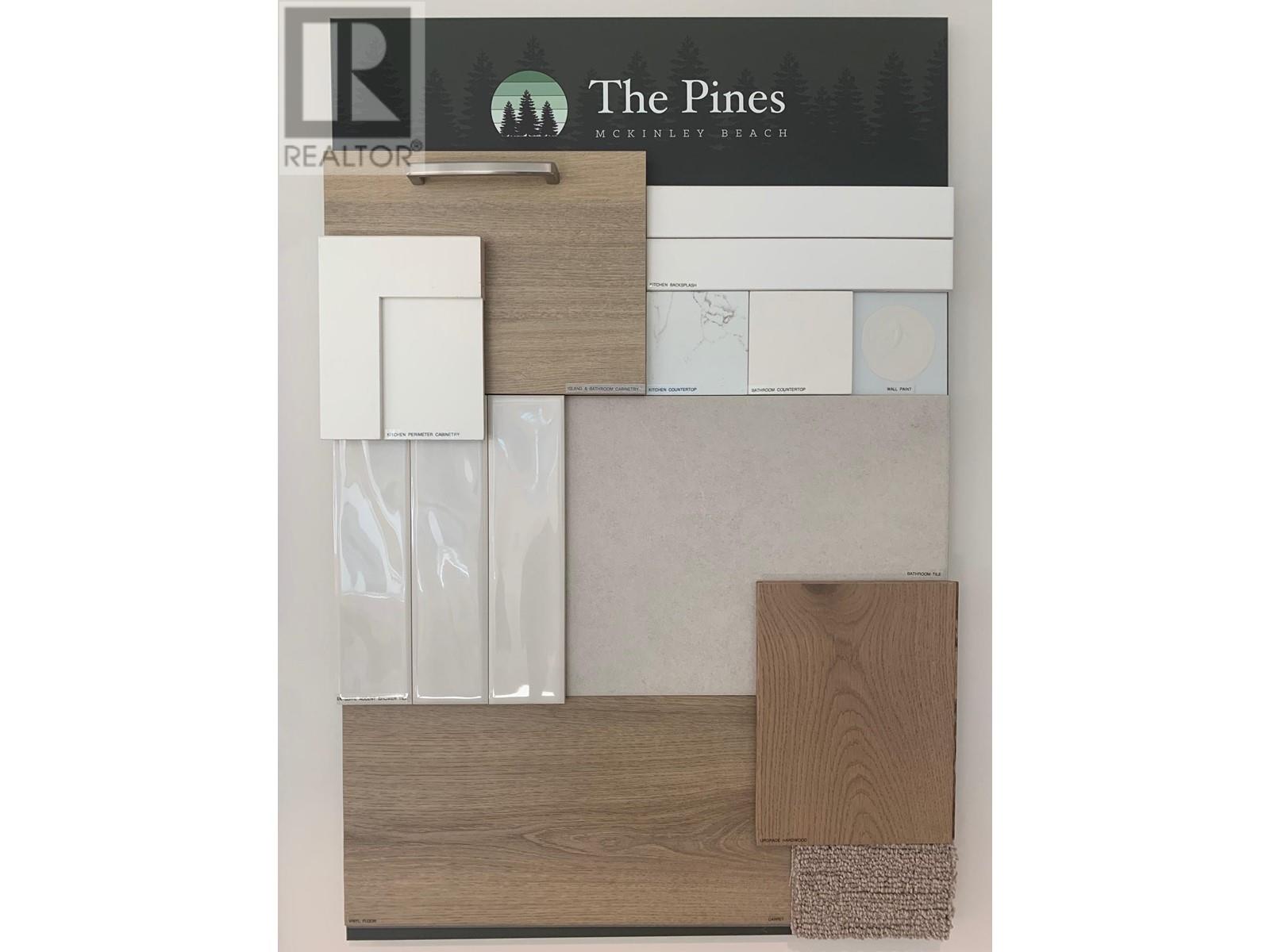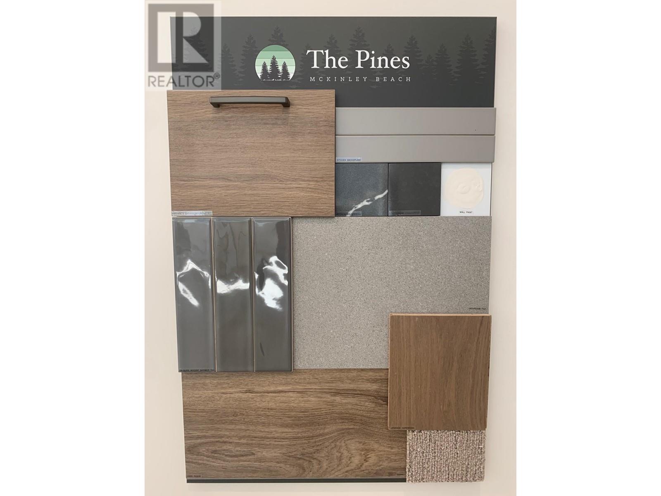- Price $799,000
- Age 2024
- Land Size 0.9 Acres
- Stories 3
- Size 1679 sqft
- Bedrooms 3
- Bathrooms 3
- Attached Garage 2 Spaces
- Cooling Central Air Conditioning
- Water Municipal water
- Sewer Municipal sewage system
- Strata Fees $349.09
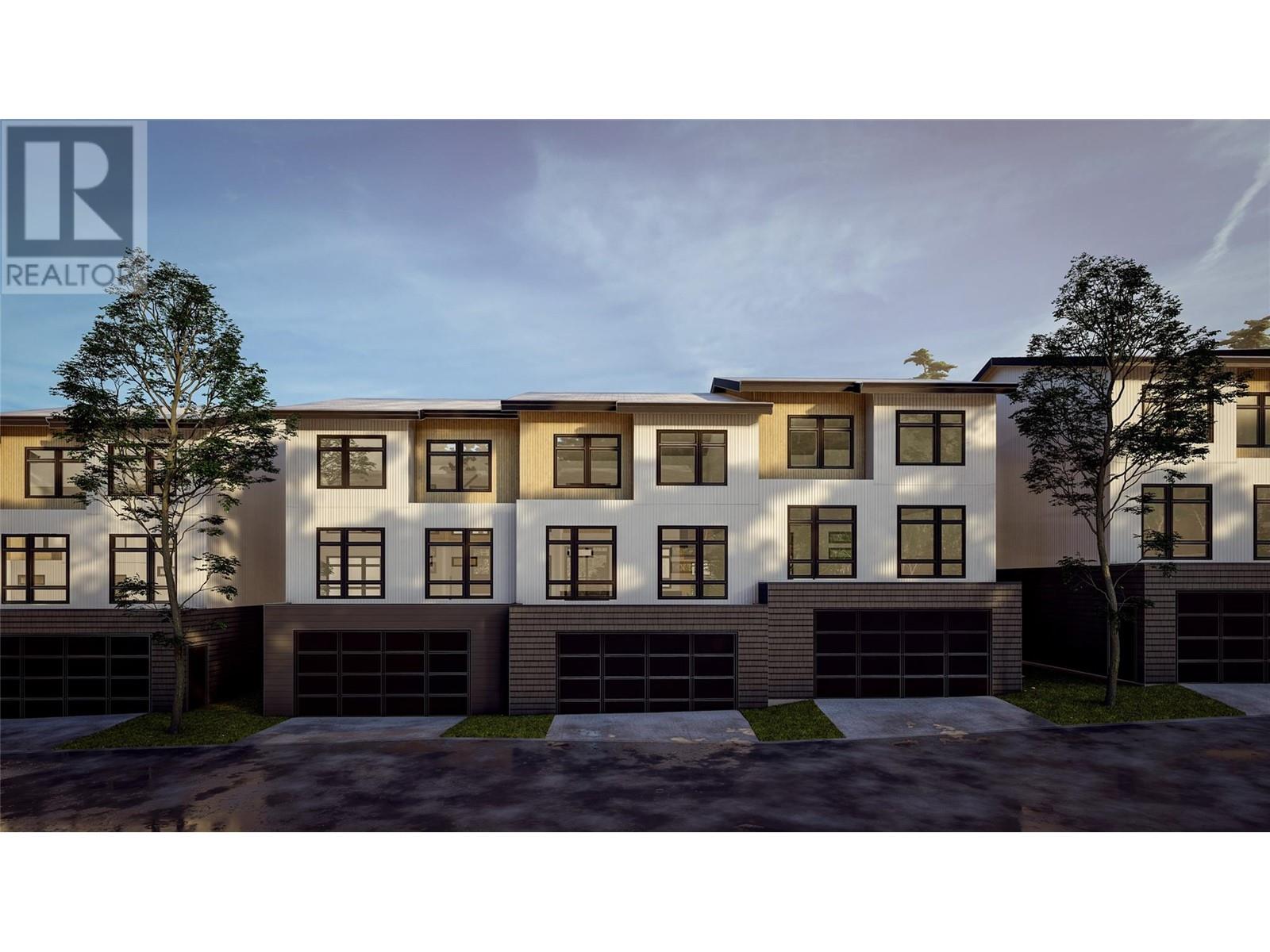
1679 sqft Single Family Row / Townhouse
3425 Hilltown Drive Unit# 102, Kelowna
Welcome to The Pines at McKinley Beach! This brand new community is complimented by the surrounding natural landscape, featuring picturesque lake views and unbeatable amenities just steps from your door! This home features a desirable and functional layout: The main level has been thoughtfully designed with an open concept floor plan with powder room. You'll love the chef-inspired island kitchen with state-of-the-art upgradable appliances! Upstairs there are 3 bedrooms, including the beautiful primary suite with private ensuite bathroom and walk-in closet. Elevate your every day life with the luxurious, spa-like bathrooms and thoughtfully placed top-floor laundry. The ground floor gives you plenty of extra space with a bonus room and OVERSIZED side by side double garage. Start living the Okanagan dream while you enjoy all that McKinley Beach has to offer! Adjacent to The 'Our Place' Amenity center with Pool, Hot Tub and Gym! Other amenities include: A Playground, Community Garden, Community Pond, Tennis & Pickleball Courts, Basketball Court, Hiking Trails and more to come! Price plus GST. Ask us if you qualify for NO TRANSFER TAX. Construction will begin Summer 2024, with estimated completion Fall 2025. (id:6770)
Contact Us to get more detailed information about this property or setup a viewing.
Lower level
- Other21'9'' x 23'11''
- Utility room8'1'' x 4'10''
- Other14'8'' x 13'2''
Main level
- 2pc Bathroom5'8'' x 2'11''
- Dining nook10'0'' x 9'6''
- Kitchen11'3'' x 13'1''
- Dining room14'8'' x 8'2''
- Living room14'8'' x 11'8''
Third level
- 4pc Bathroom5'0'' x 10'7''
- Bedroom8'8'' x 10'9''
- Bedroom10'5'' x 10'7''
- Other4'11'' x 6'9''
- 5pc Ensuite bath5'0'' x 10'7''
- Primary Bedroom9'2'' x 14'8''


