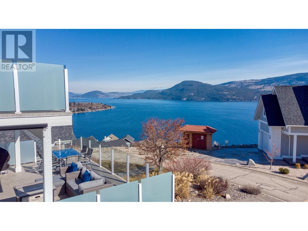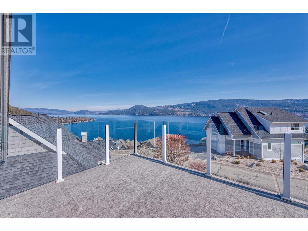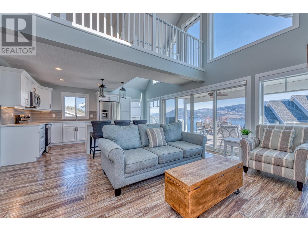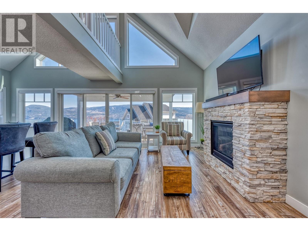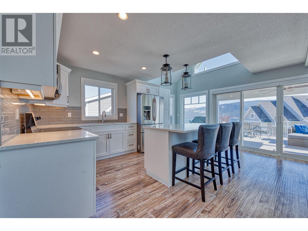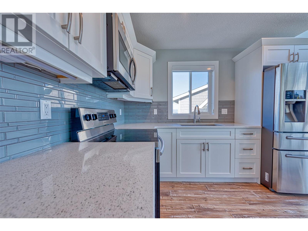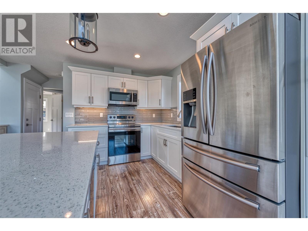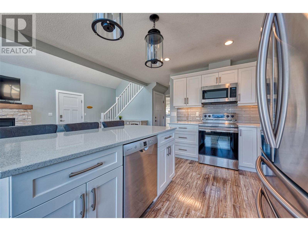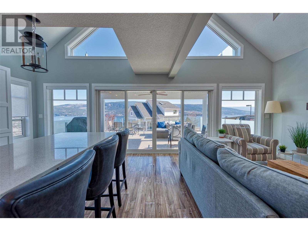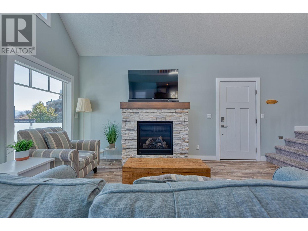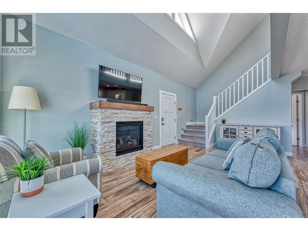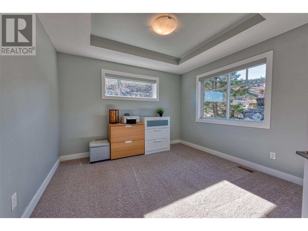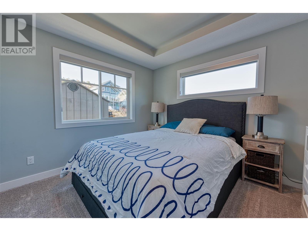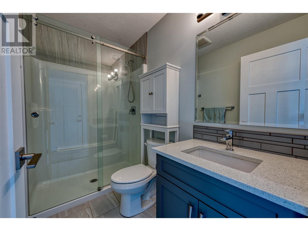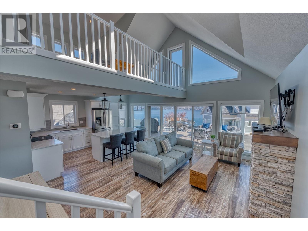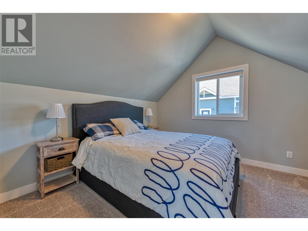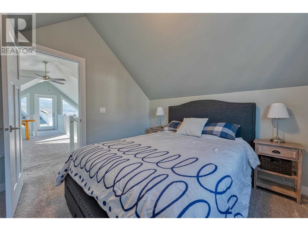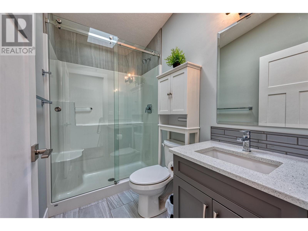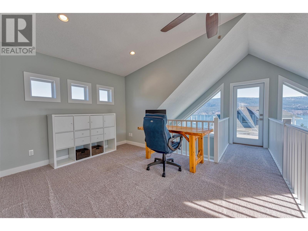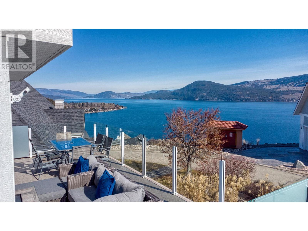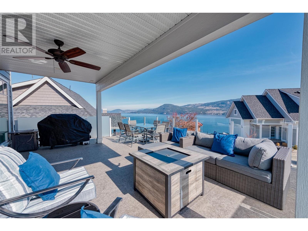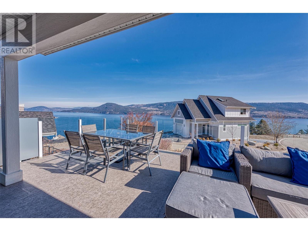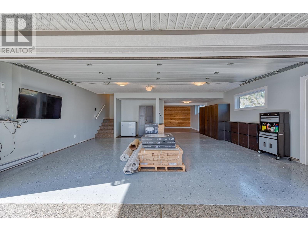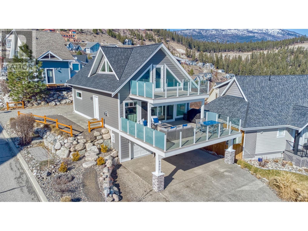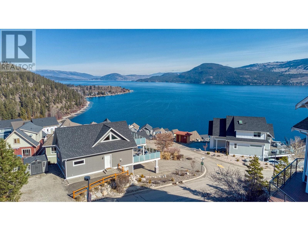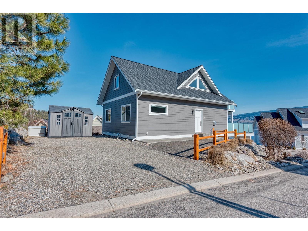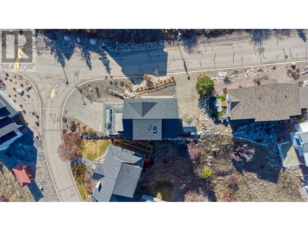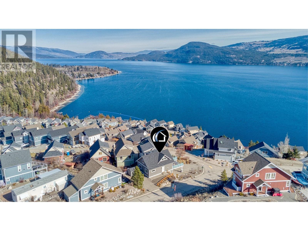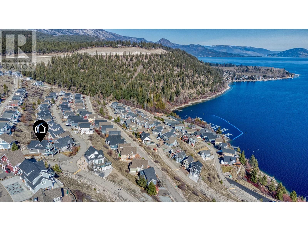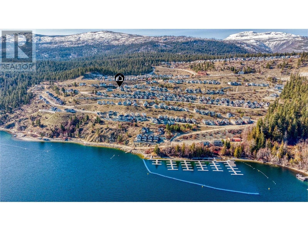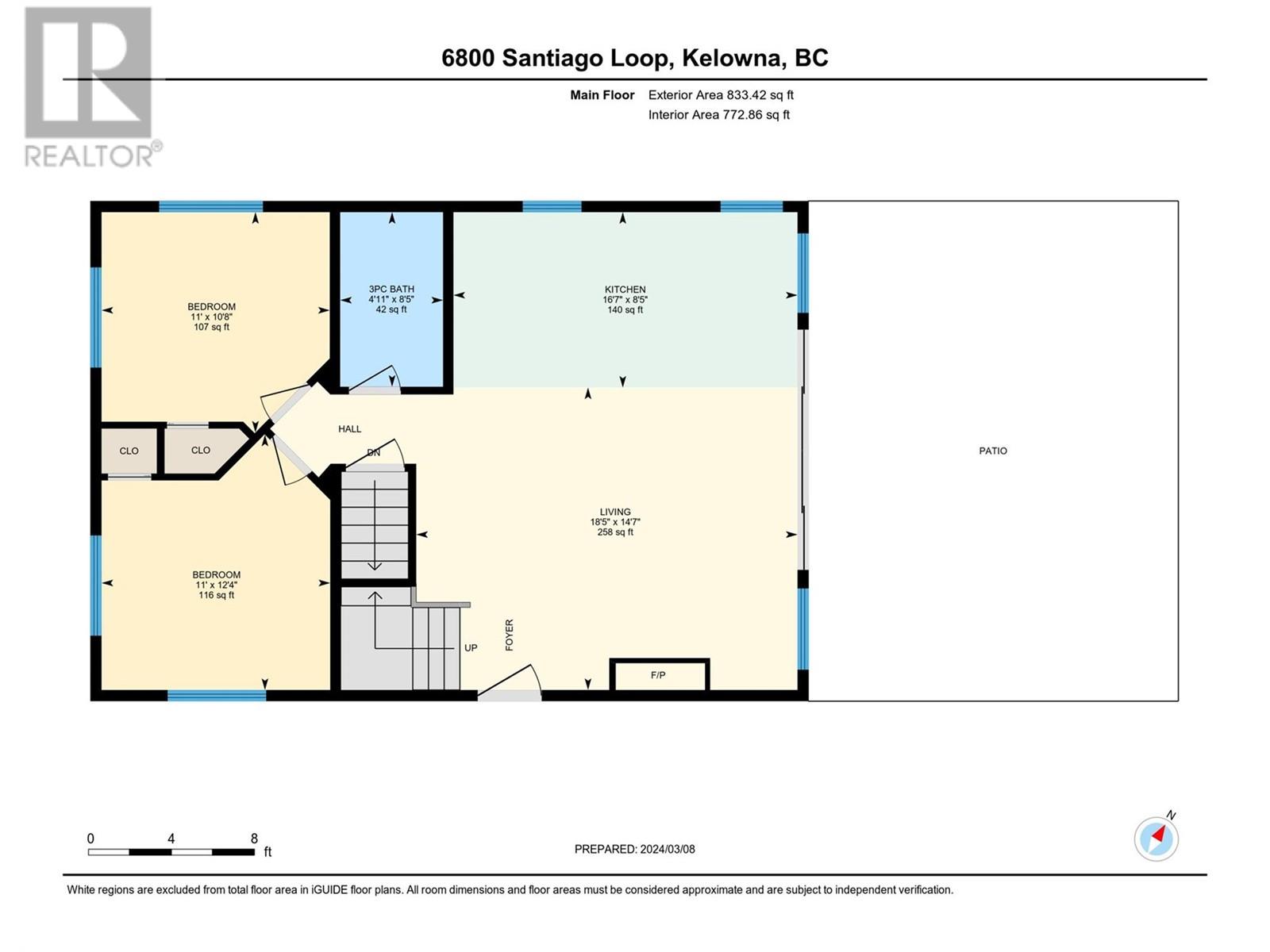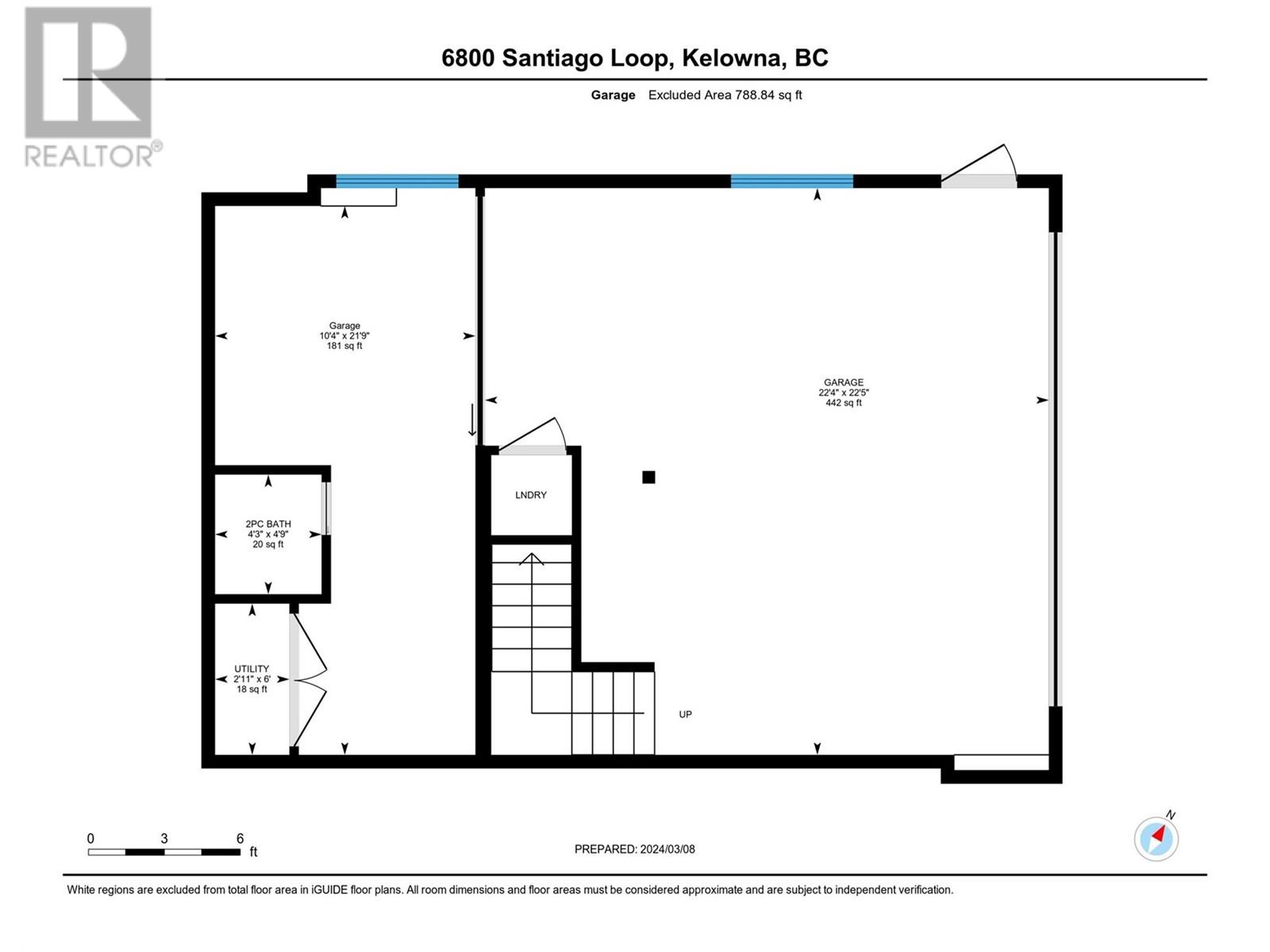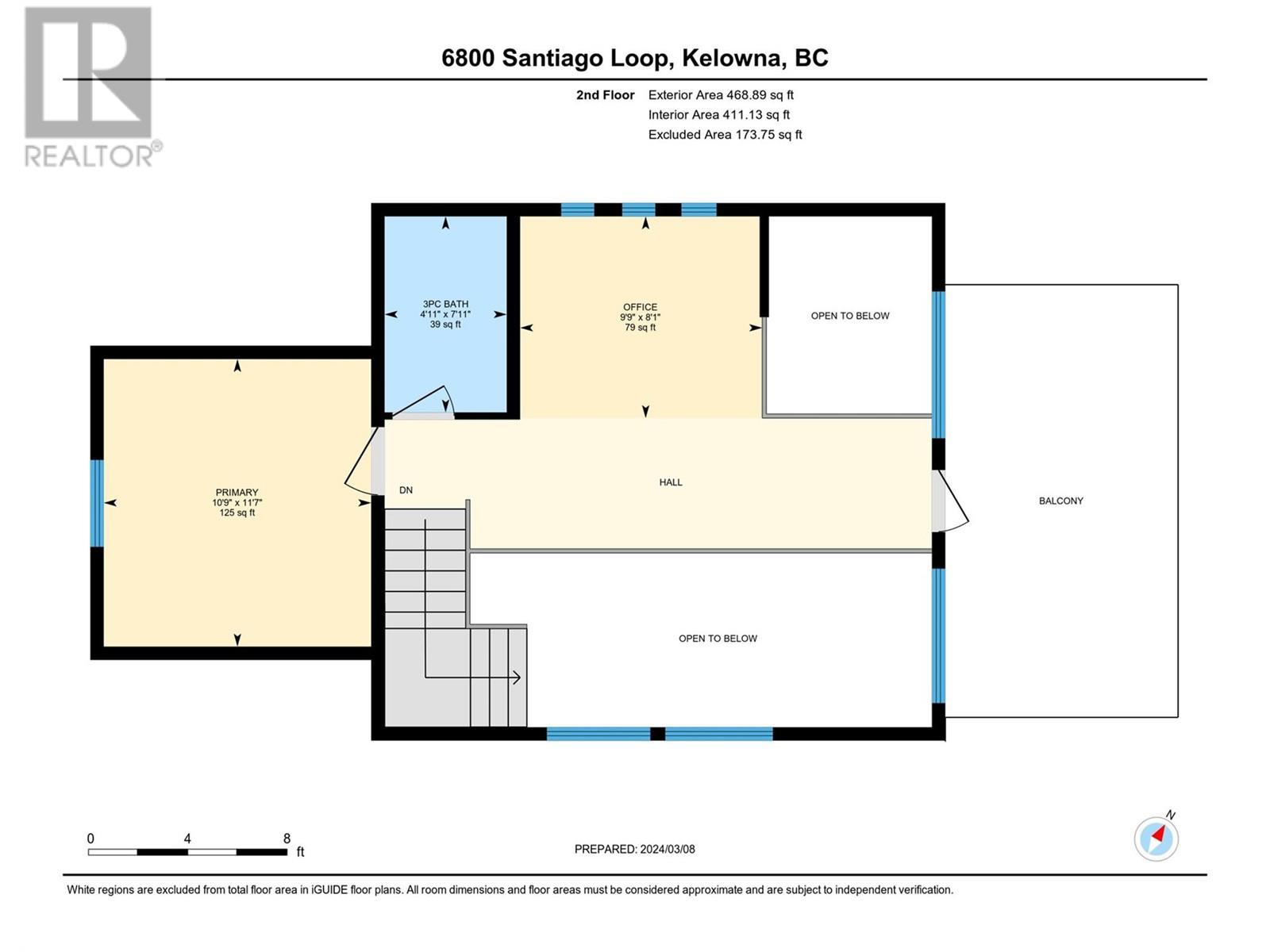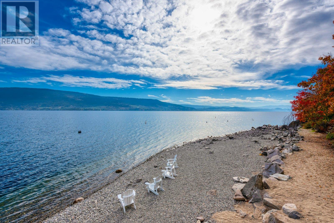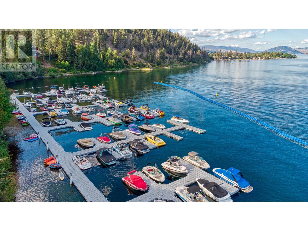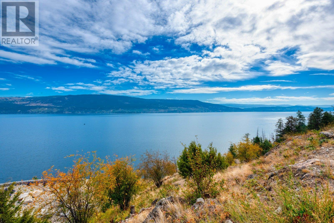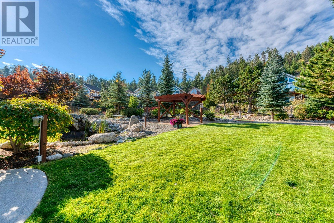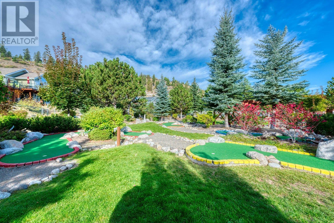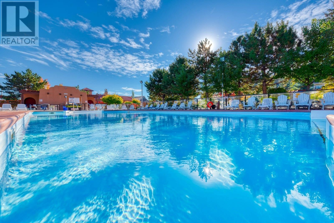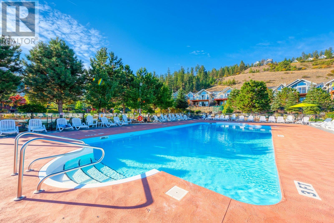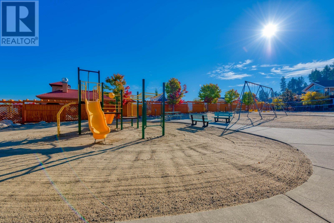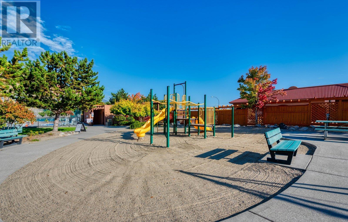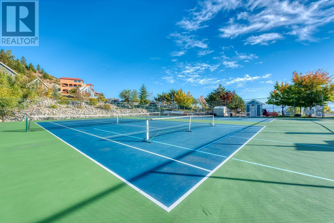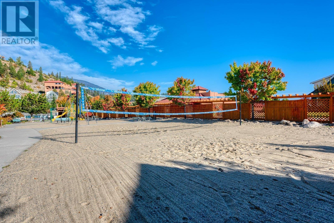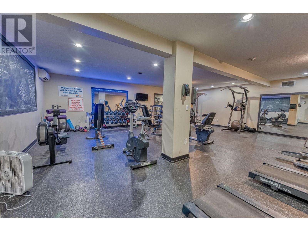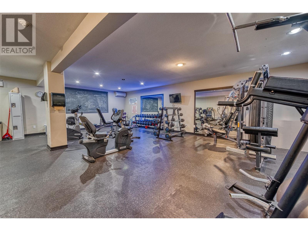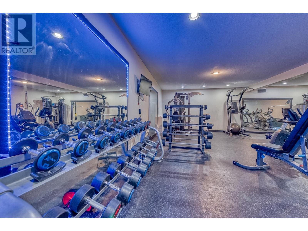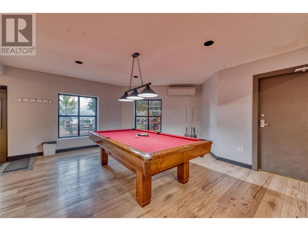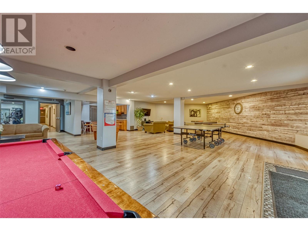- Price $829,000
- Age 2017
- Land Size 0.1 Acres
- Stories 3
- Size 1183 sqft
- Bedrooms 3
- Bathrooms 3
- See Remarks Spaces
- Attached Garage 2 Spaces
- Cooling Central Air Conditioning
- Water Lake/River Water Intake
- Sewer Municipal sewage system, Septic tank
- Strata Fees $421.00
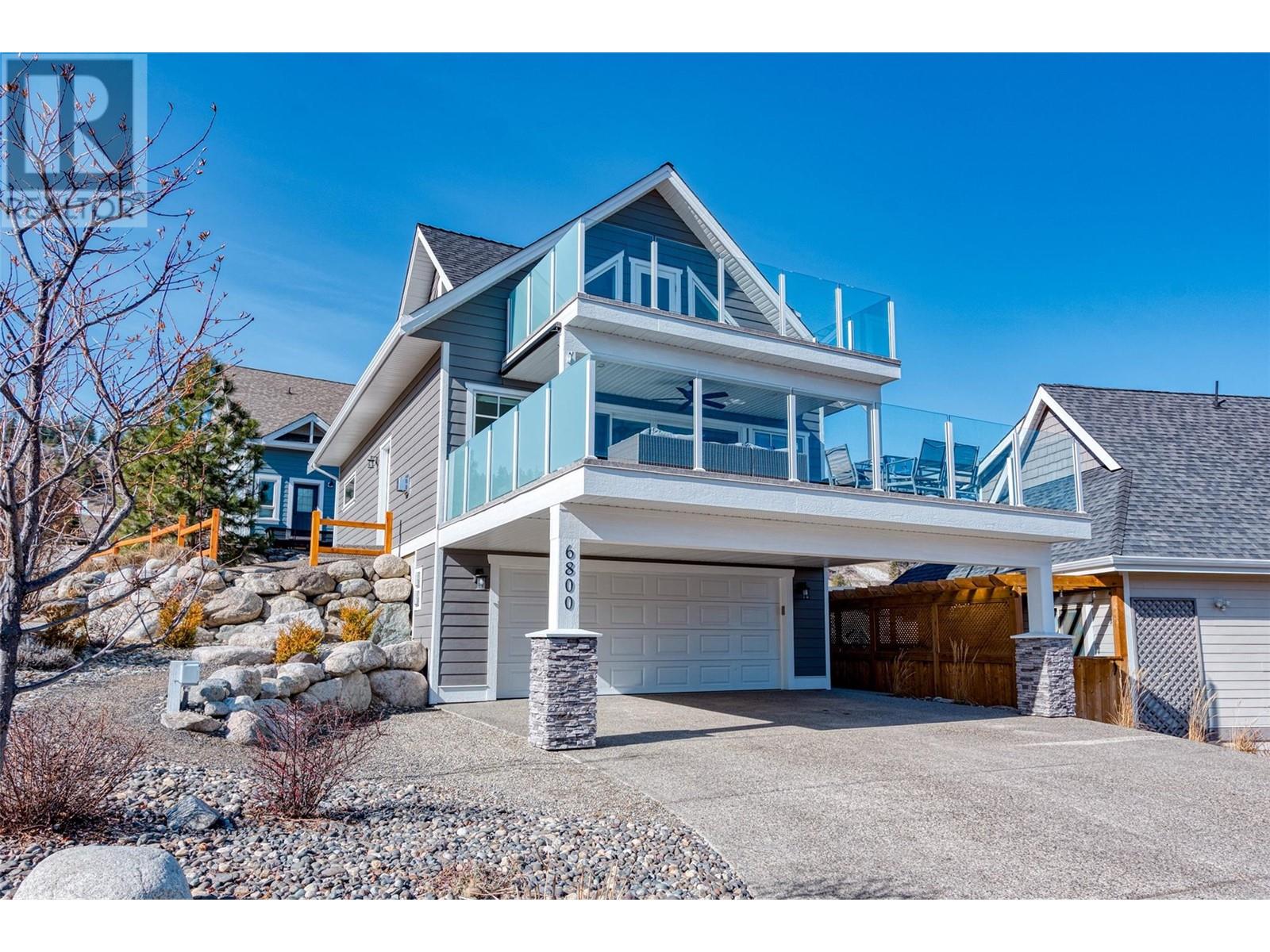
1183 sqft Single Family House
6800 Santiago Loop Loop Unit# 155, Kelowna
Experience breathtaking panoramic views from this stunning cottage at La Casa Lakeside Resort while you relax on one of your two private decks overlooking Okanagan Lake.The open-concept layout features a bright living room and a well-designed kitchen with an oversized island that leads to the large main deck. Quartz countertops add a touch of luxury throughout. Wake up to sensational sunrises from the primary bedroom and loft area, both with access to the upper deck. Two of the three bedrooms offer fabulous mountain and lake views. The double-car attached garage provides ample storage for vehicles and outdoor gear, with an additional shed that can store more of your lake toys. Add in abundant parking for friends, family and your boat! La Casa Resort offers a range of fantastic amenities including private beaches, sundecks, private marina, pools and hot tubs, aqua park, mini golf, playground, tennis/pickleball courts, volleyball, lakeside fire pits, dog beaches, owners lounge, owners gym, grocery/liquor store and a restaurant. La Casa Resort allows SHORT TERM RENTALS (not affected by the new legislation) and as a popular destination it generates strong rental revenue, or keep this freehold property all to yourself. Live the Okanagan lifestyle in this stunning home. Book your showing today! (id:6770)
Contact Us to get more detailed information about this property or setup a viewing.
Basement
- Other21'9'' x 10'4''
- 2pc Bathroom4'9'' x 4'3''
Main level
- Bedroom12'4'' x 11'
- Bedroom10'8'' x 11'
- 3pc Bathroom8'5'' x 4'11''
- Living room14'7'' x 18'5''
- Kitchen8'5'' x 16'7''
Second level
- Loft8'1'' x 9'9''
- Primary Bedroom11'7'' x 10'9''
- 3pc Bathroom7'11'' x 4'11''


