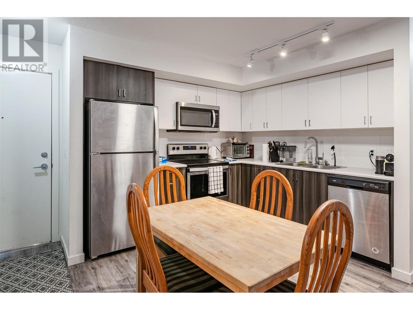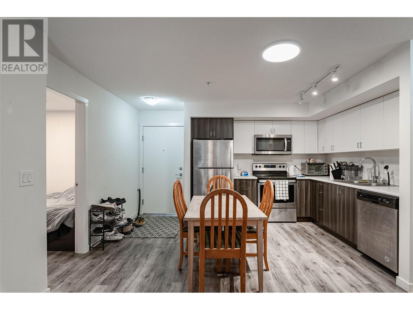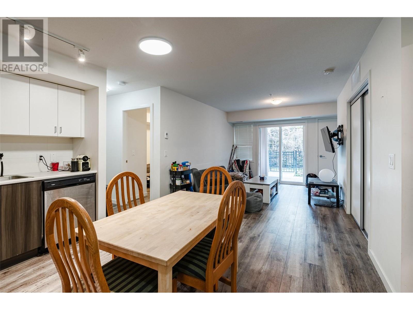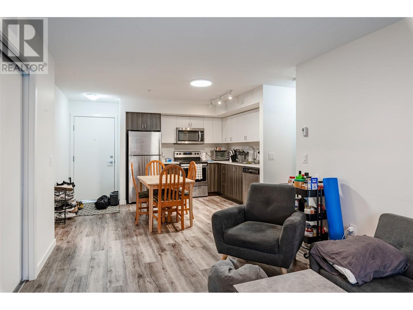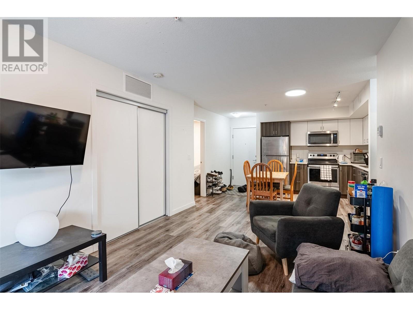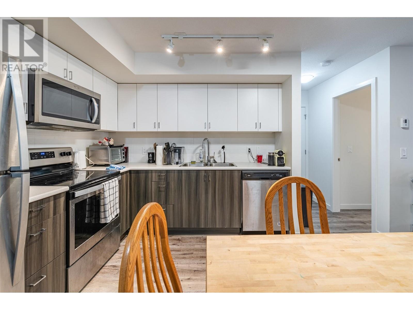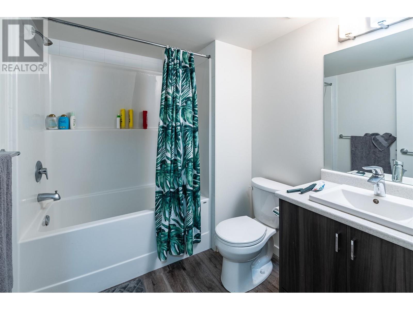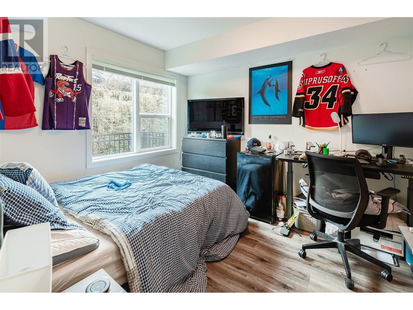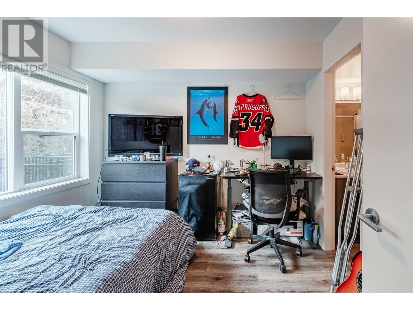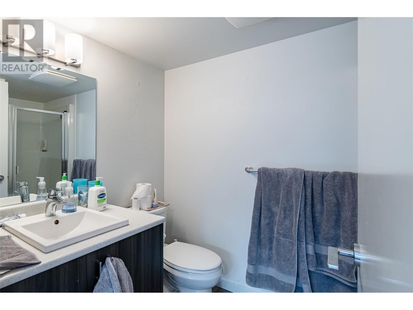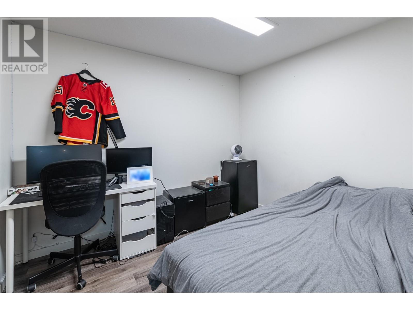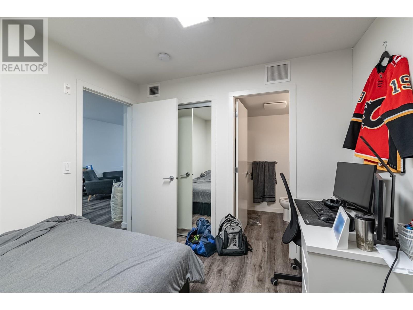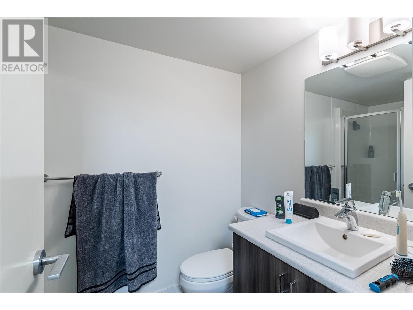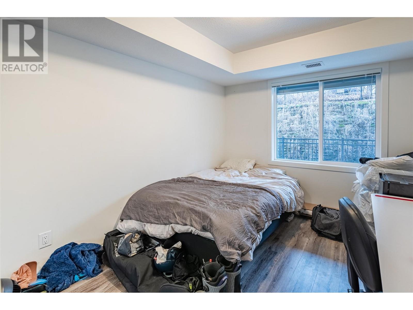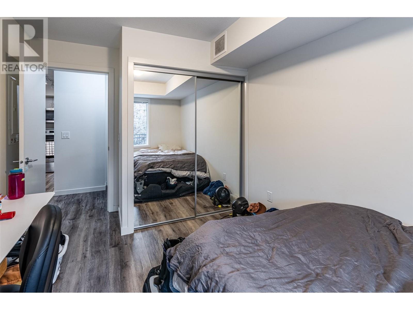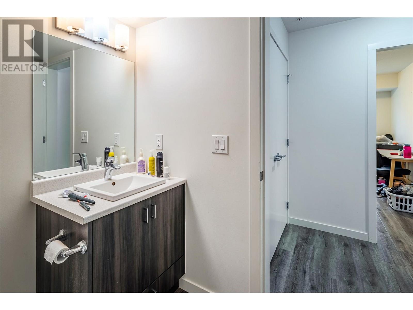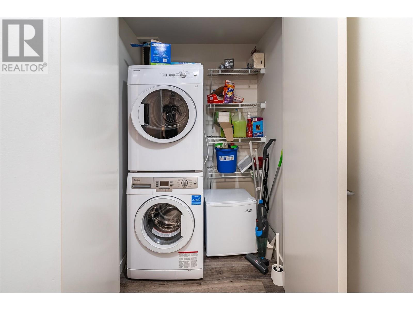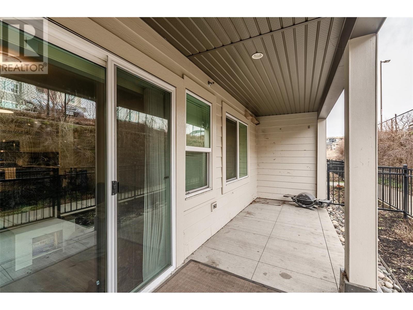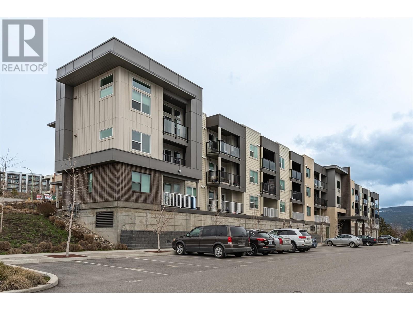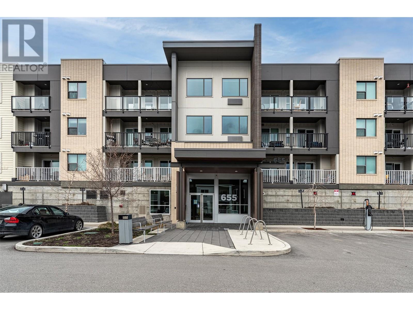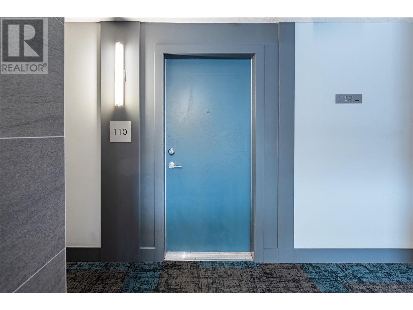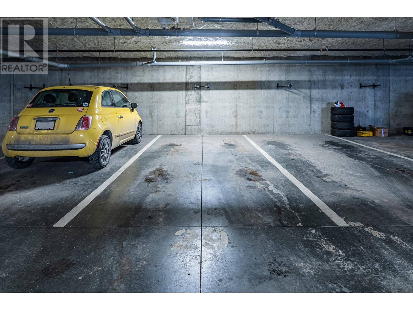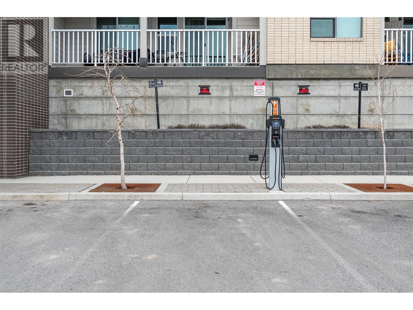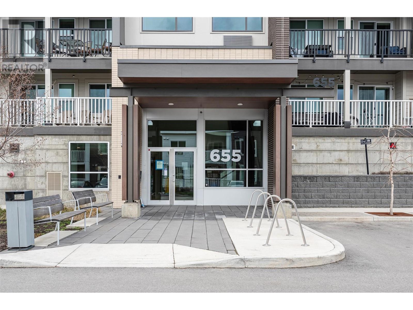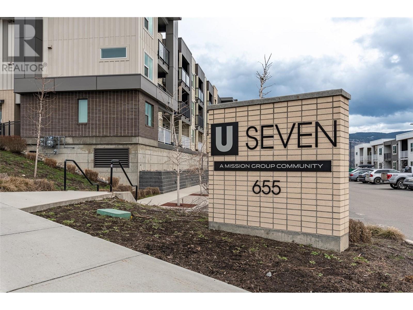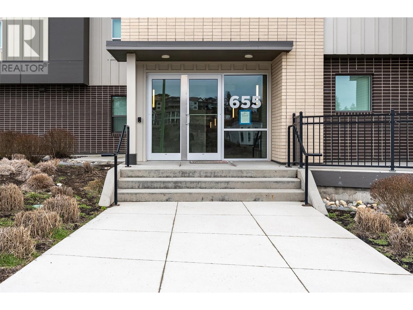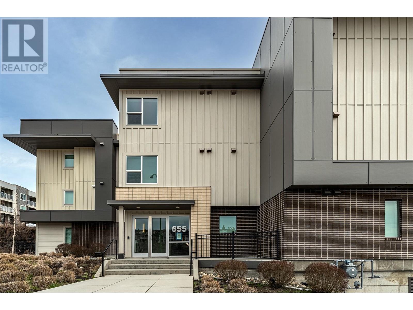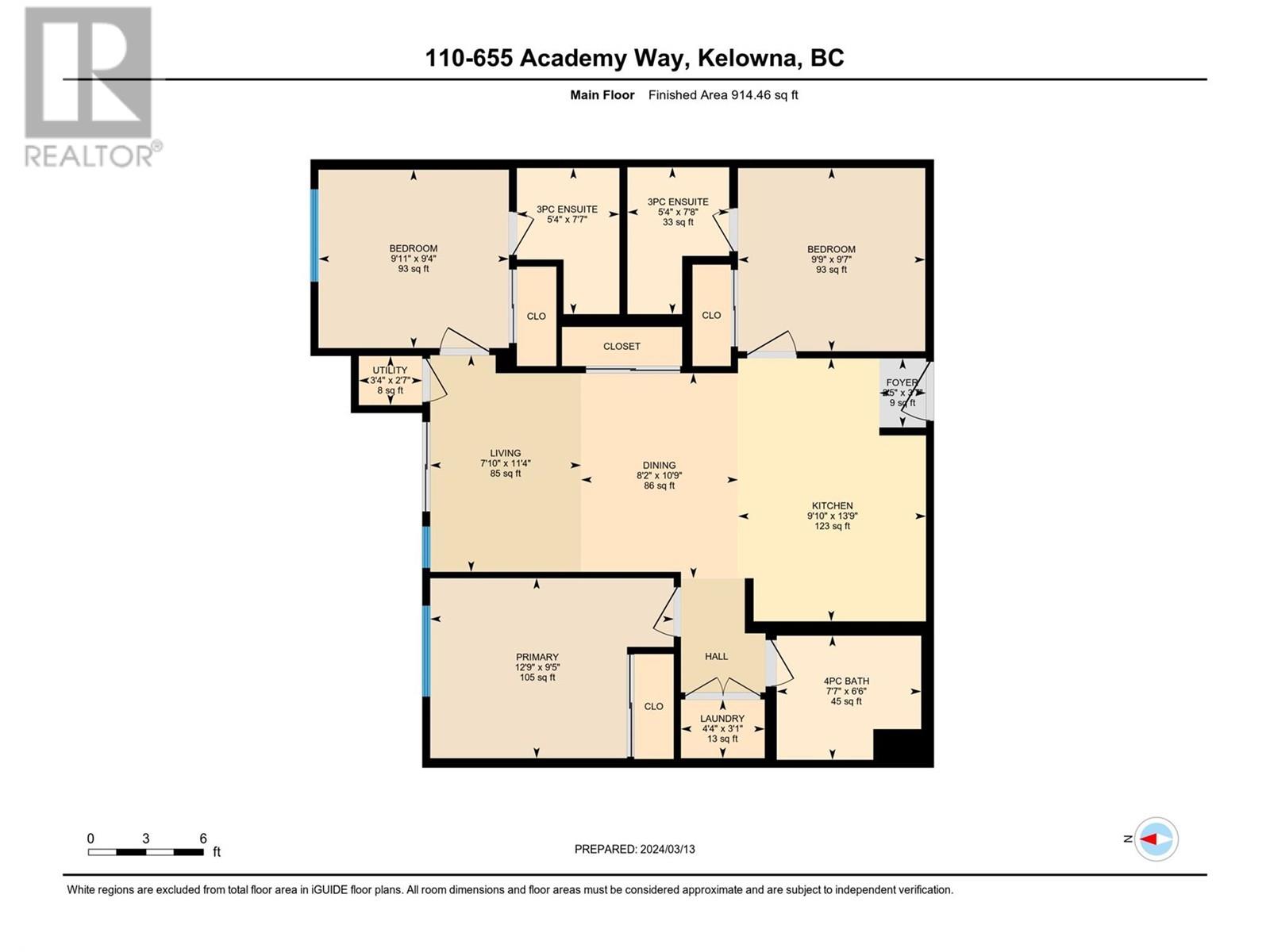- Price $627,000
- Age 2018
- Land Size 0.9 Acres
- Stories 1
- Size 914 sqft
- Bedrooms 3
- Bathrooms 3
- Attached Garage 1 Spaces
- Parkade Spaces
- Stall Spaces
- Underground 1 Spaces
- Exterior Aluminum
- Cooling Central Air Conditioning
- Appliances Refrigerator, Dishwasher, Dryer, Range - Electric, Microwave, Washer
- Water Municipal water
- Sewer Municipal sewage system
- Flooring Vinyl
- Strata Fees $386.58
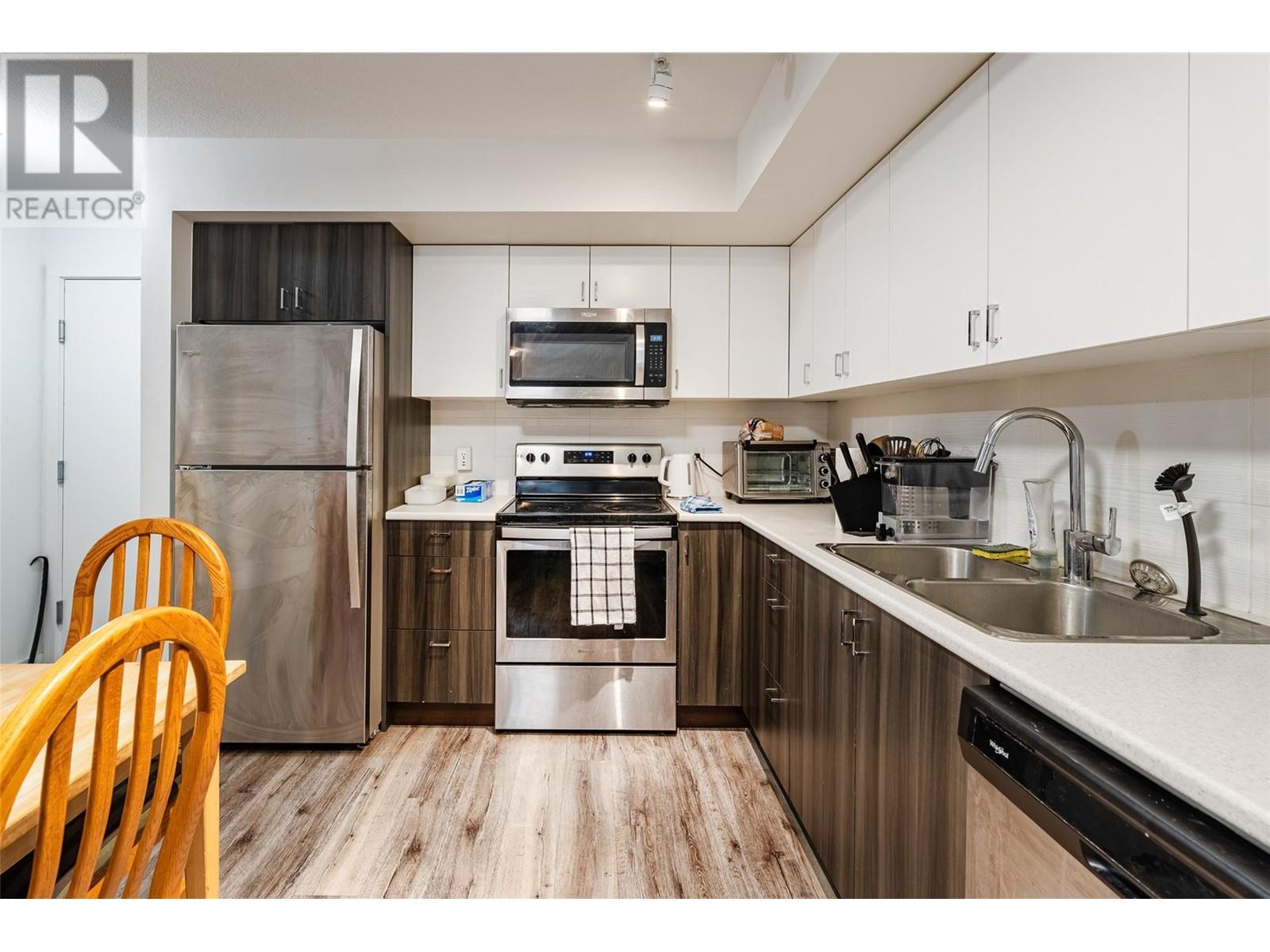
914 sqft Single Family Apartment
655 Academy Way Unit# 110, Kelowna
Discover the pinnacle of convenience and comfort with this 3-bedroom, 3-bathroom ground floor unit at USeven. Boasting a rare bonus of TWO parking stalls - use both, or rent one out for additional monthly income. This meticulously designed condo offers more than just a place to live – it presents a lifestyle of convenience. Spanning over 900 square feet, this residence welcomes you with a blend of modern elegance and practicality. Entertain in style on your very own private fenced patio, perfect for hosting gatherings with friends or simply unwinding after a long day. The practical layout ensures seamless flow throughout the home, making it easy to relax, work, and socialize with ease. The kitchen is complete with sleek stainless steel appliances that marry style and functionality seamlessly. The indulgence continues in the bedrooms, where two of the three boast luxurious en-suite bathrooms, offering privacy and convenience. But it's not just the interior that sets this condo apart – it's the lifestyle it offers. With convenience as its defining feature, From secure underground parking to easy access to UBCO and everything in between, this is university living at its finest. Don't miss your chance to experience the ultimate in university living. Schedule your private tour of this condo at USeven today and make this your new home or a great investment opportunity. (id:6770)
Contact Us to get more detailed information about this property or setup a viewing.
Main level
- 3pc Bathroom5'4'' x 7'8''
- Bedroom9'11'' x 9'4''
- 3pc Bathroom5'4'' x 7'7''
- Bedroom9'9'' x 9'7''
- 4pc Ensuite bath7'7'' x 6'6''
- Primary Bedroom12'9'' x 9'5''
- Living room7'10'' x 11'4''
- Dining room8'2'' x 10'9''
- Kitchen9'10'' x 13'9''


