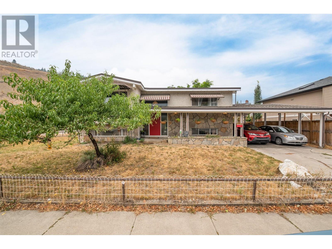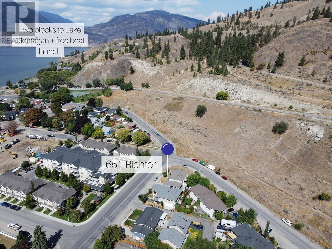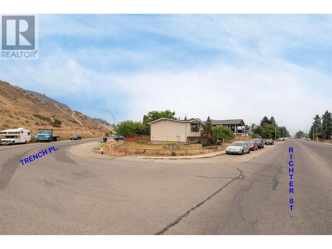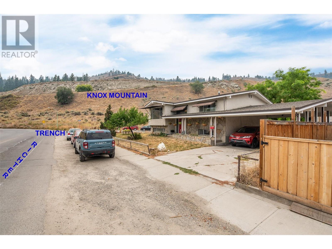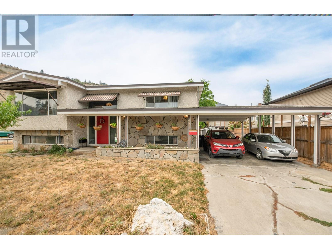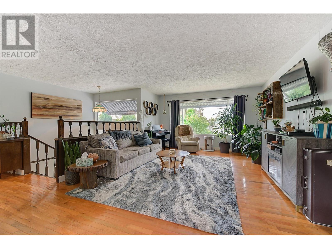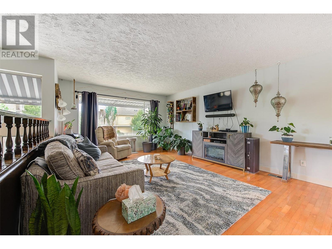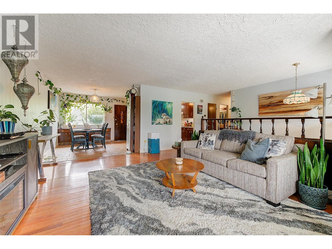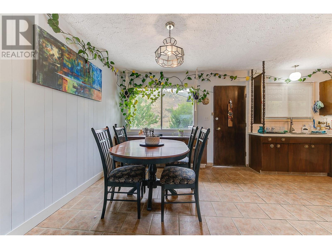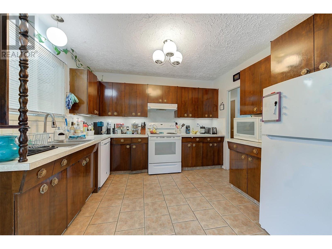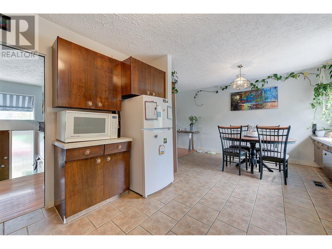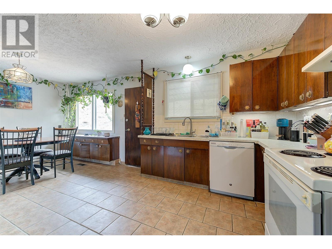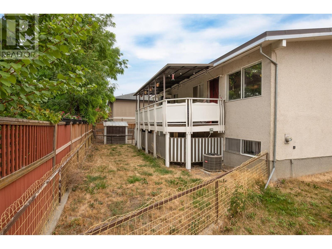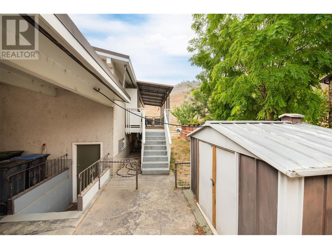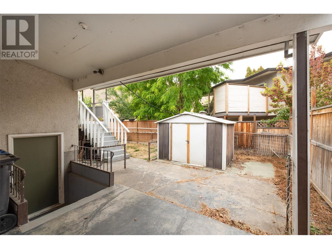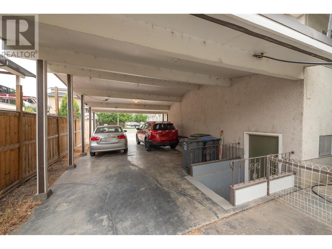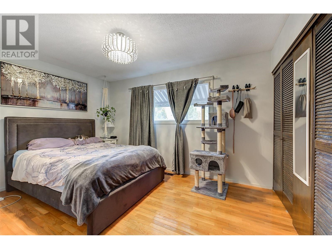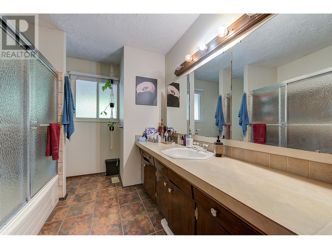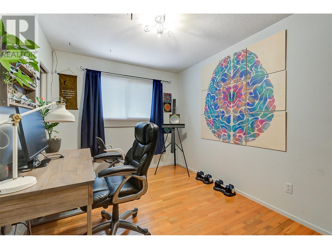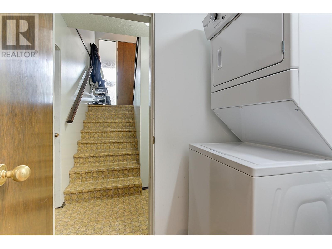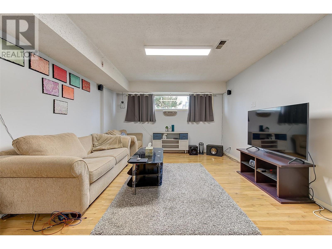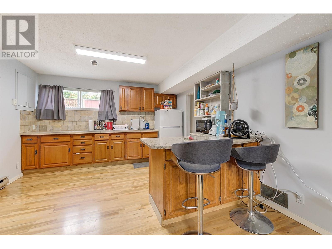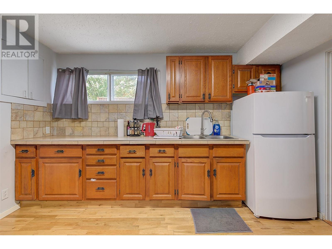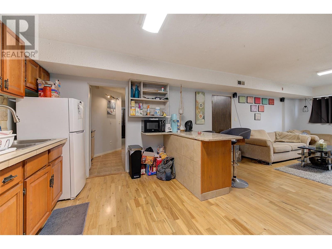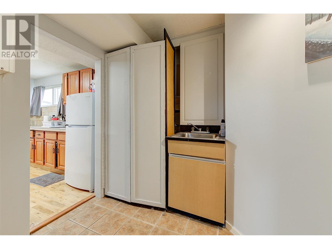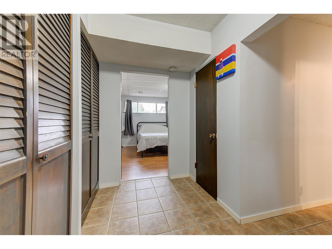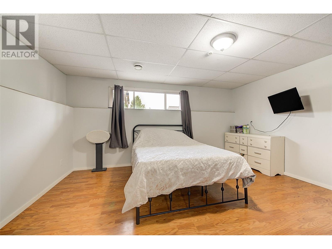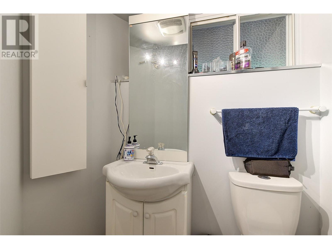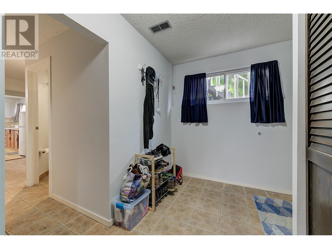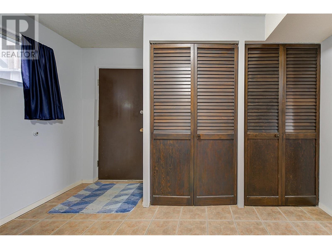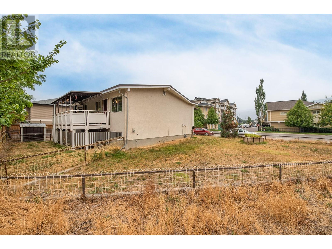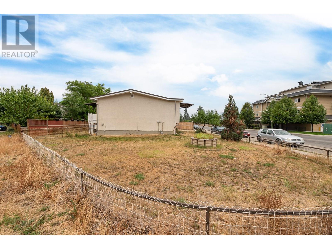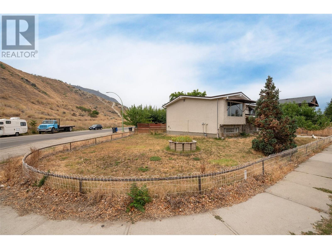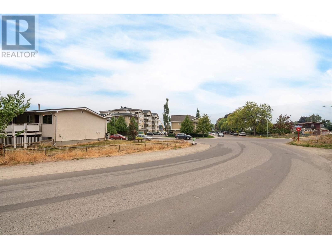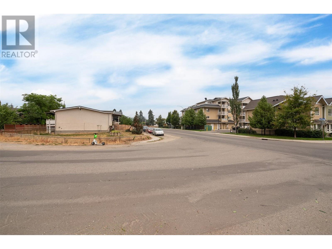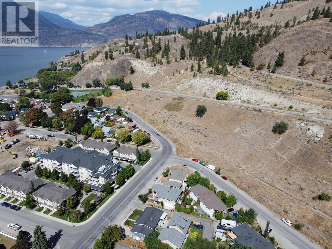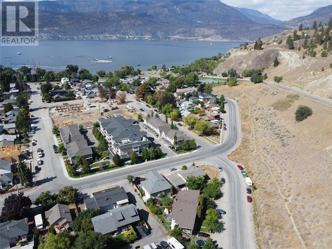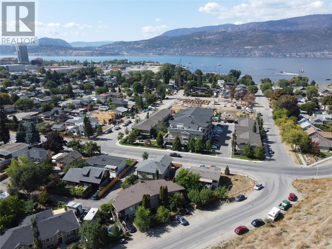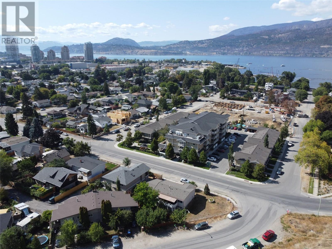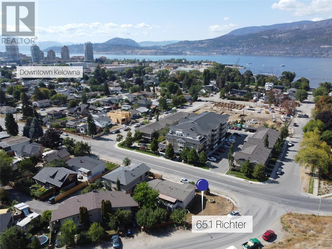- Price $1,199,999
- Age 1969
- Land Size 0.1 Acres
- Stories 1
- Size 2093 sqft
- Bedrooms 3
- Bathrooms 2
- See Remarks Spaces
- Carport Spaces
- Cooling Central Air Conditioning
- Water Municipal water
- Sewer Municipal sewage system
- Strata Fees $0.00
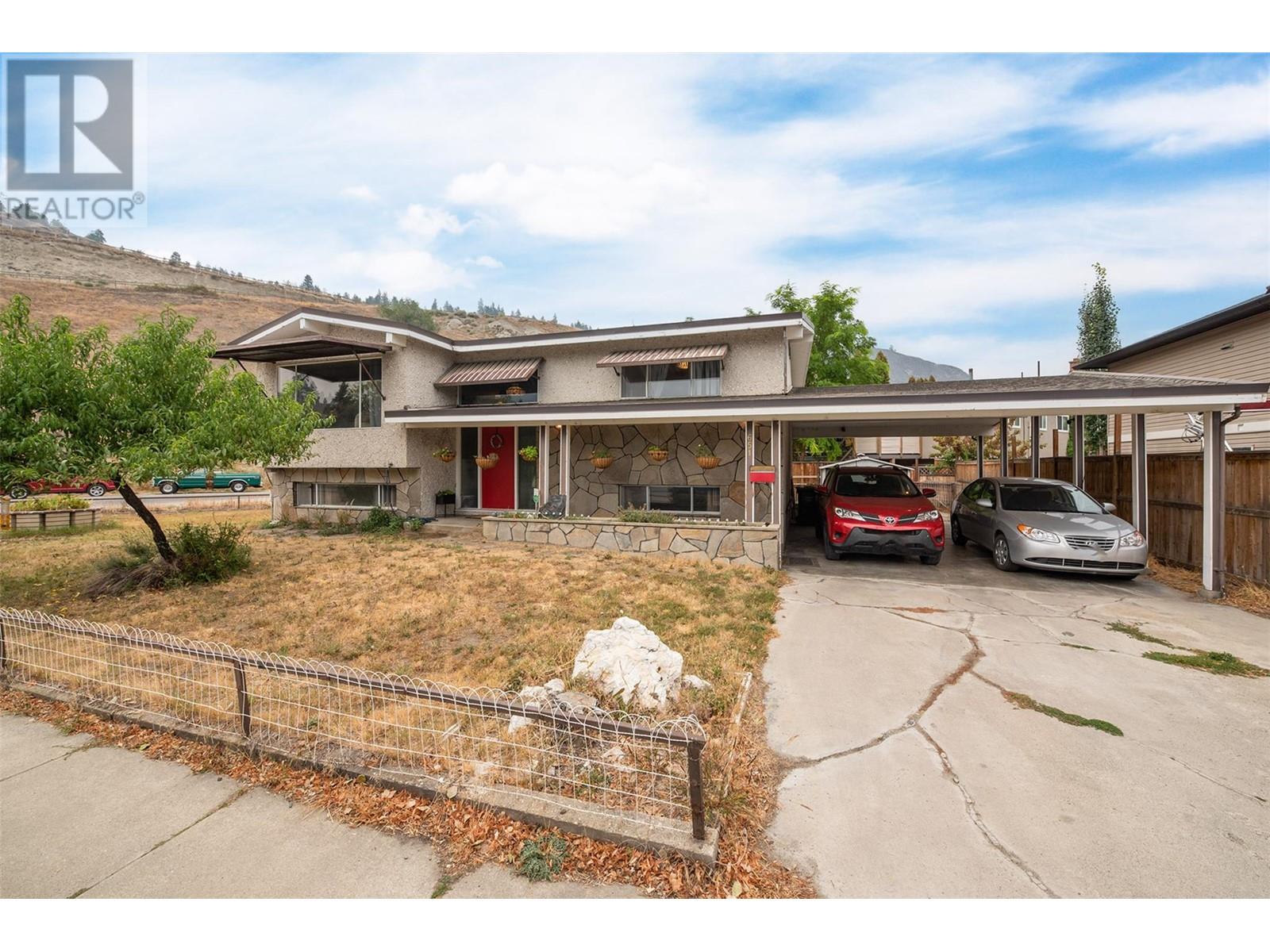
2093 sqft Single Family House
651 Richter Street, Kelowna
How perfect is this 2,093 sq. ft. raised bungalow home in downtown Kelowna on a corner lot with Knox Mountain as your next-door neighbor. This rental property features 2 bedrooms / 1 bathroom up with an oversized large living room, dining room, and kitchen with access to an 8' x 16' covered rear deck. There is 1 bedroom / 1 bathroom down with a large recreation room and kitchenette. This property has the potential to be suited with a separate entrance making this the perfect mortgage helper or buy-and-hold investment property. The hot water tank & furnace were replaced in 2015, along with the roof in 2007. The covered carport can accommodate 3 cars along with 2 additional parking spots. Located in a quiet neighborhood that is centrally located close to all that downtown Kelowna has to offer including shops, restaurants, and a hip entertainment district. Steps away from Knox hiking trails, dog park, free boat launch, Lake Okanagan, and the up-and-coming Kelowna North area, prime for redevelopment. Just 0.42 km about a 5-minute walk away from the future development site of the Kelowna Mill site. There is tons of upside potential in this property for the savvy investor. Book your showing today. 24 hours notice is required. For more information on the Tolko Redevelopment, follow this link: https://www.castanet.net/news/Kelowna/447973/Three-options-unveiled-for-redevelopment-of-the-former-Tolko-mill-site (id:6770)
Contact Us to get more detailed information about this property or setup a viewing.
Basement
- Full bathroom4'10'' x 9'8''
- Recreation room15'9'' x 12'8''
- Bedroom11'10'' x 15'1''
- Kitchen13'3'' x 12'8''
Main level
- 4pc Bathroom10'11'' x 7'9''
- Primary Bedroom10'1'' x 13'7''
- Kitchen10'10'' x 10'8''
- Bedroom10'11'' x 8'11''
- Dining room11'5'' x 8'10''
- Living room18'11'' x 13'2''


