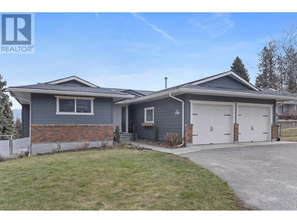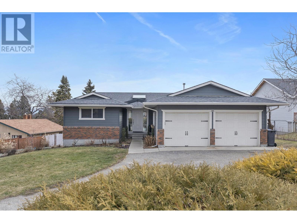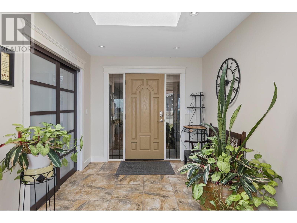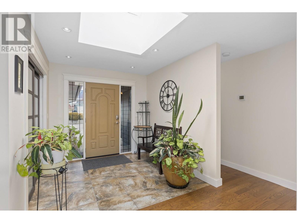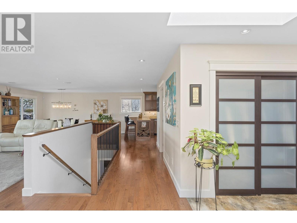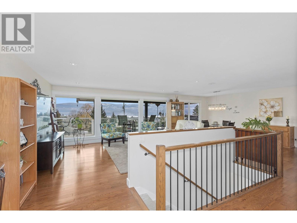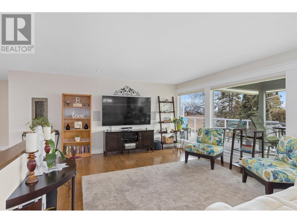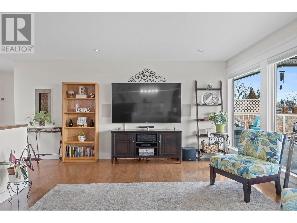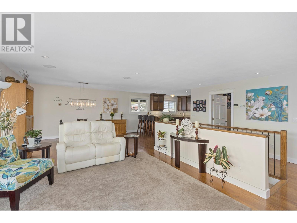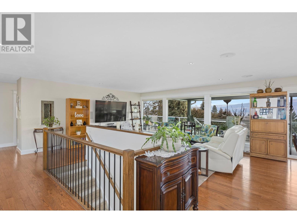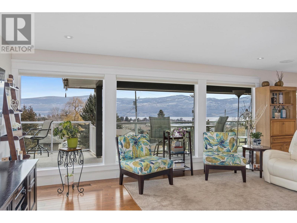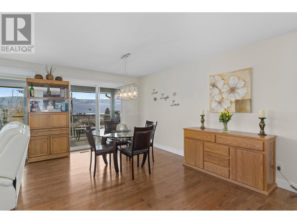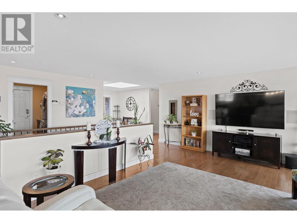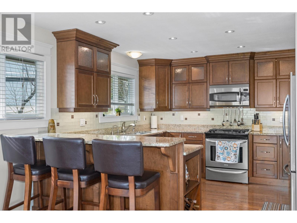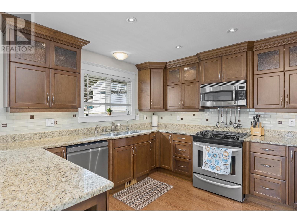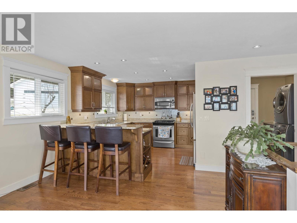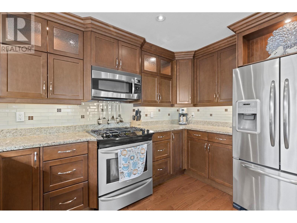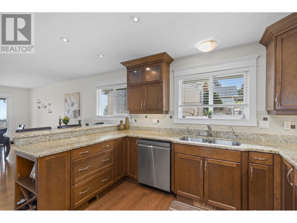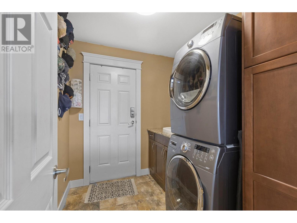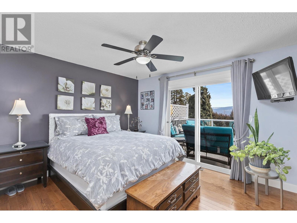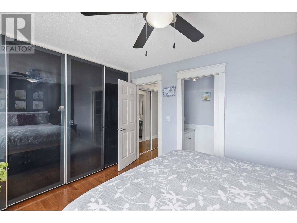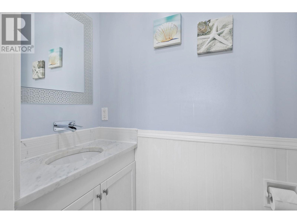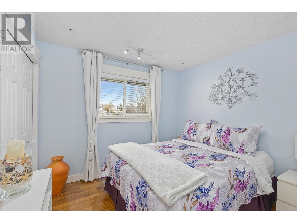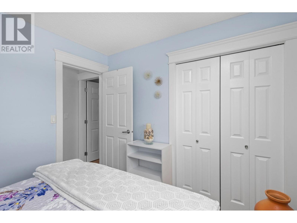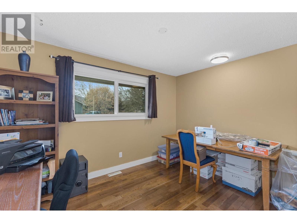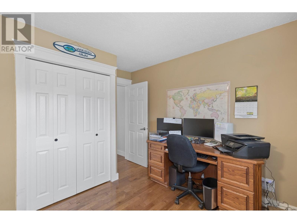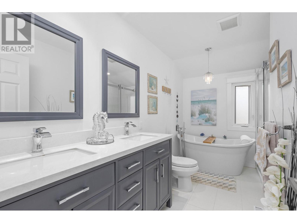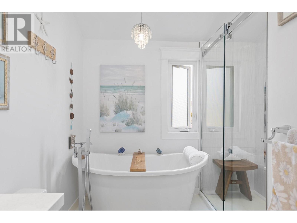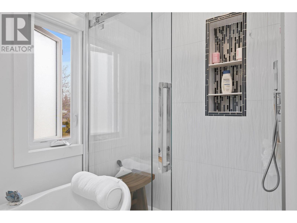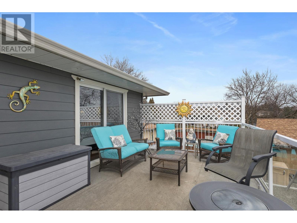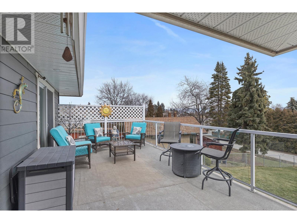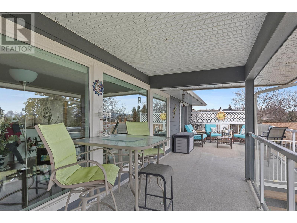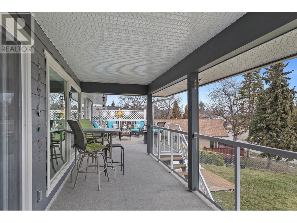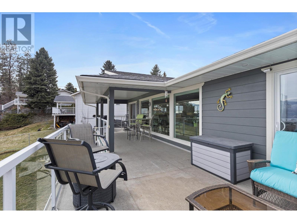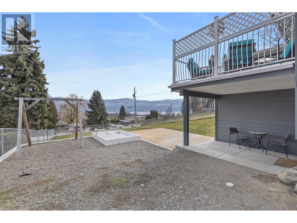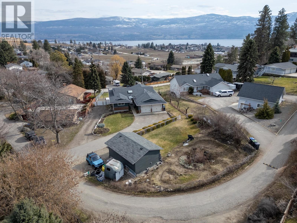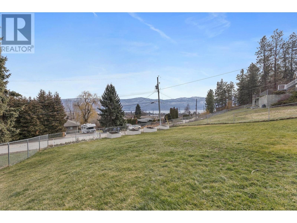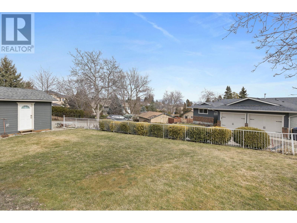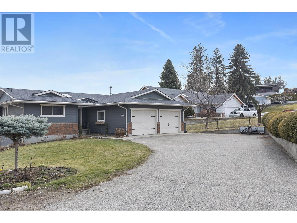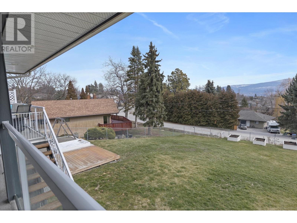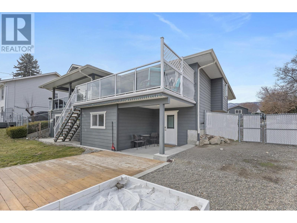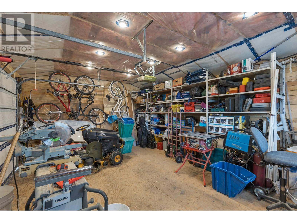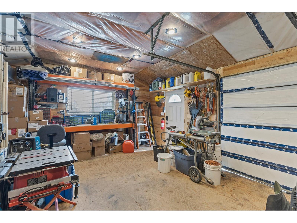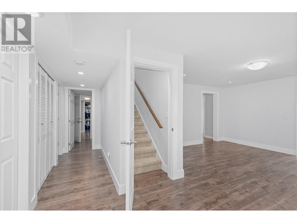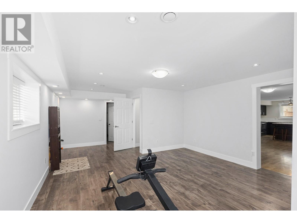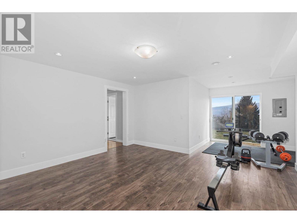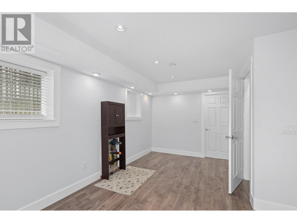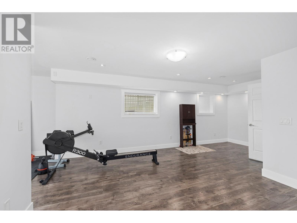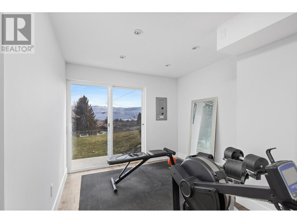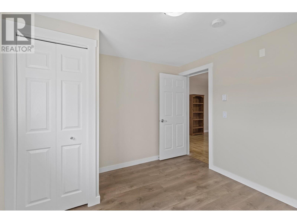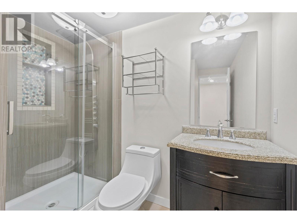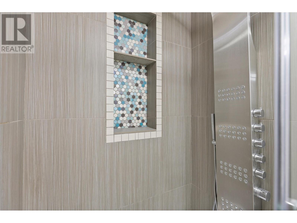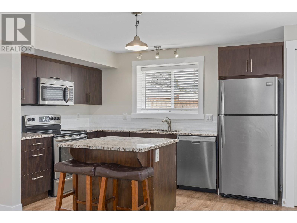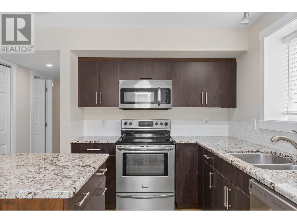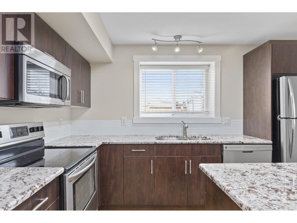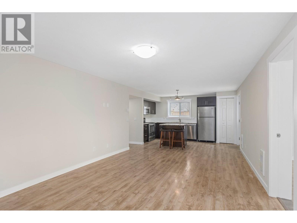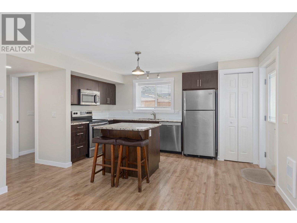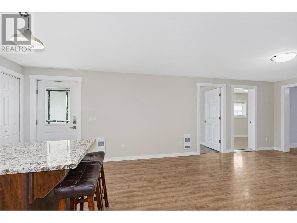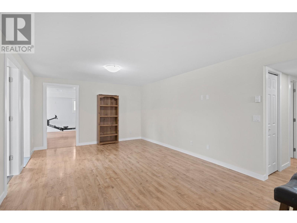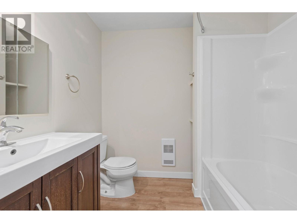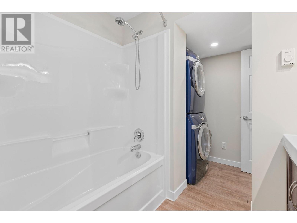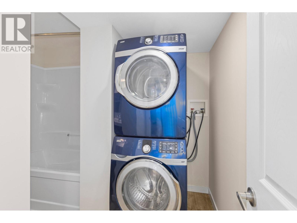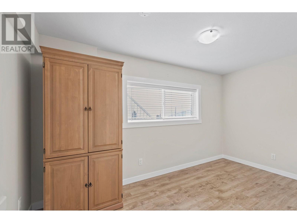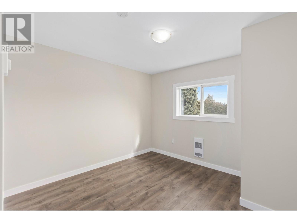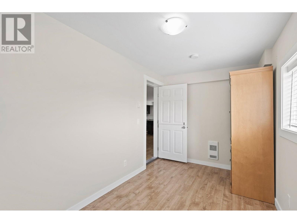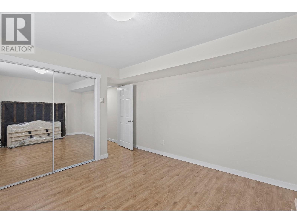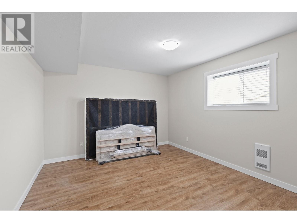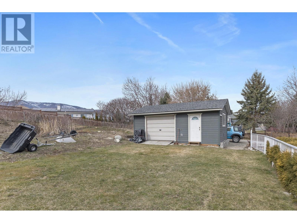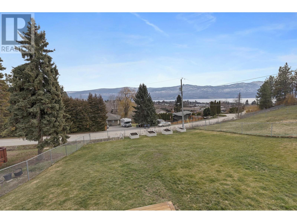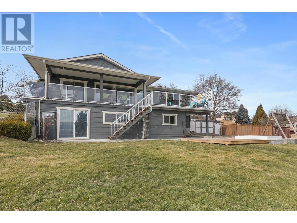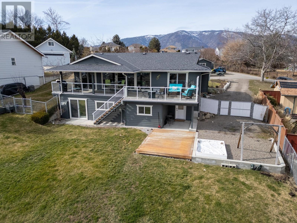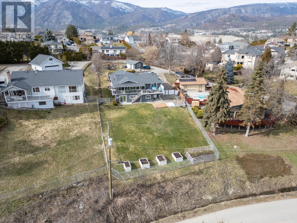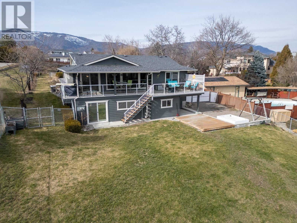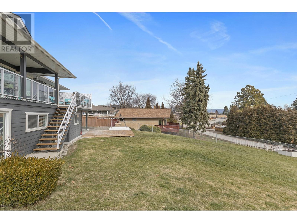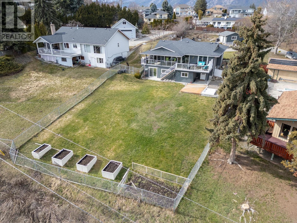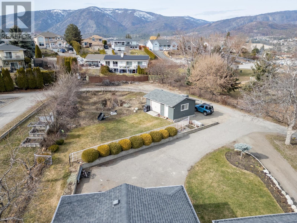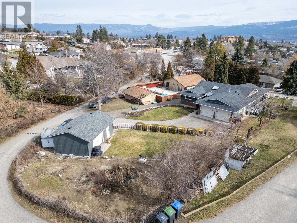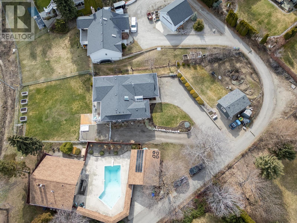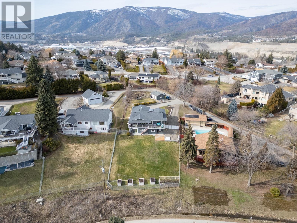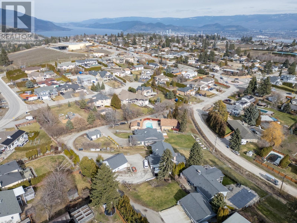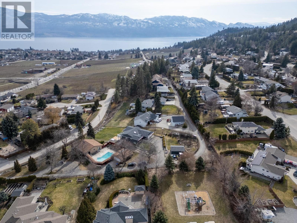- Price $1,295,000
- Age 1975
- Land Size 0.6 Acres
- Stories 2
- Size 3312 sqft
- Bedrooms 6
- Bathrooms 4
- Attached Garage 2 Spaces
- RV 2 Spaces
- Cooling Central Air Conditioning
- Appliances Refrigerator, Dishwasher, Dryer, Range - Gas, Microwave, Washer, Washer/Dryer Stack-Up
- Water Irrigation District
- Sewer Municipal sewage system
- View Unknown, Lake view, Mountain view
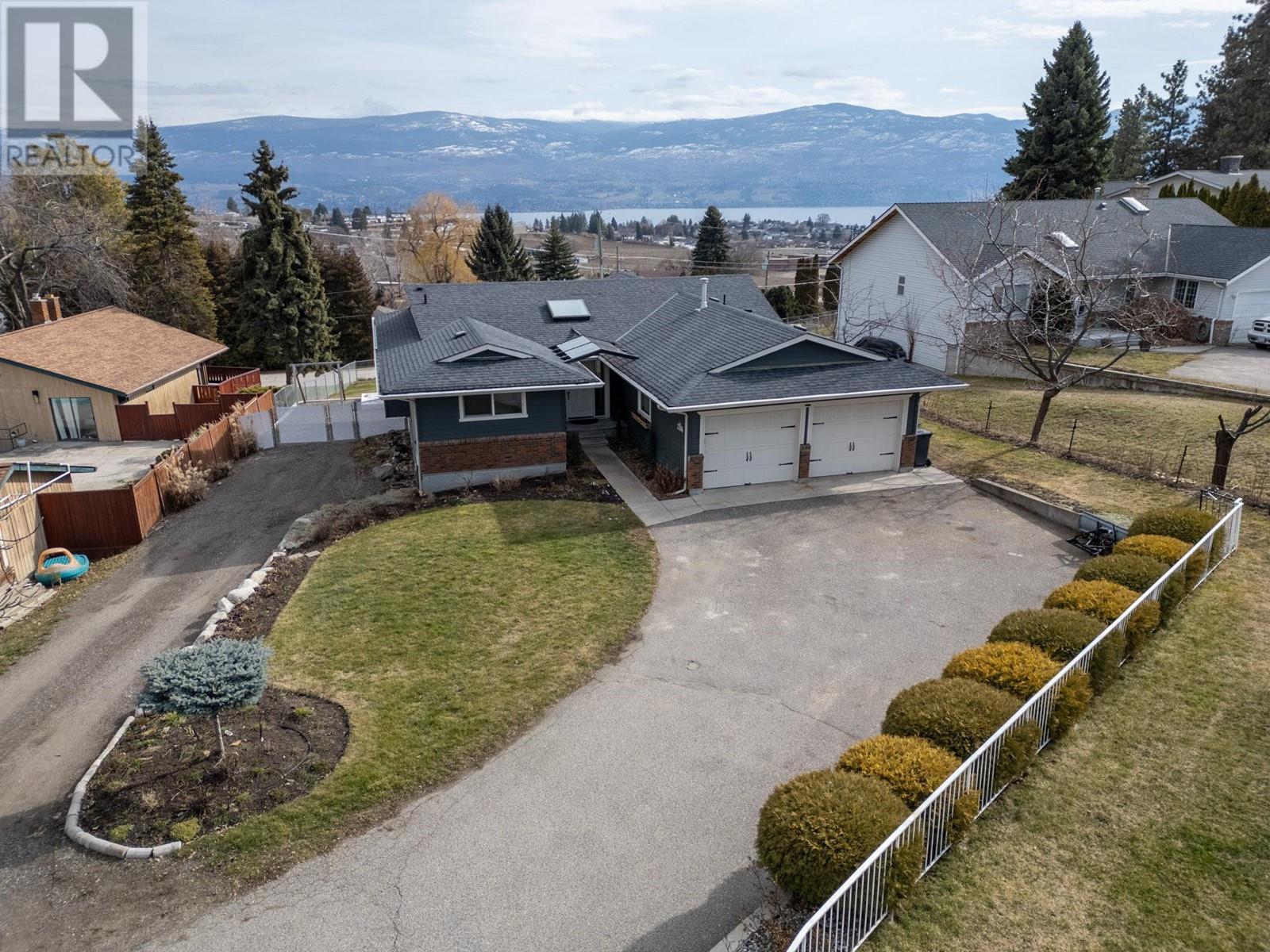
3312 sqft Single Family House
2704 Cordova Way, West Kelowna
Look no further!! This meticulously kept rancher with full walkout basement located in the heart of Lakeview Heights and the West Kelowna Wine Trail has it all! The main floor features an open airy concept with a large skylight and a wall of windows to take in the glorious mountain, vineyard and lake views. The newer kitchen has beautiful granite counters, plenty of cabinetry, s/s appliances with a gourmet gas range. There are 3 good sized bedrooms on this floor, 1.5 baths plus main level laundry. The expansive lower level features a beautiful 3 bedroom suite with 4 pce. bathroom high end kitchen, 4 s/s appliances, granite countertops, separate stacking washer/dryer and access to outdoor patio area. Suite was legal but is currently unoccupied. In addition to the Suite the lower level has approx. 500 sq. ft. that could be maintained by the main floor with a rec. room roughed in for bar, full bathroom plus a good sized storage room. If it's outdoor space your looking for the .58 acre lot has a separate insulated 23' x 15' workshop with 220 power, room to park all the toys, garden area and plenty of space to put in a large swimming pool! There is a possibility to build a workshop or accessory building with road access. This property is located in an exceptional area of West Kelowna on a quiet no-thru road with beaches, walking trails, wineries and many amenities just minutes away! (id:6770)
Contact Us to get more detailed information about this property or setup a viewing.
Lower level
- Utility room5'10'' x 3'10''
- Storage9'4'' x 8'5''
- 4pc Bathroom7'6'' x 6'5''
- Bedroom13'5'' x 7'4''
- Bedroom11'1'' x 10'
- Bedroom14'11'' x 11'4''
- Dining room13'5'' x 12'5''
- Kitchen13'3'' x 14'8''
- 3pc Bathroom8'6'' x 8'5''
- Recreation room16'11'' x 28'2''
Main level
- Laundry room6'7'' x 8'2''
- 5pc Bathroom12' x 8'
- Bedroom9'4'' x 10'1''
- Bedroom12'9'' x 11'9''
- 2pc Ensuite bath6'6'' x 2'6''
- Primary Bedroom12'10'' x 11'1''
- Kitchen12'3'' x 12'11''
- Dining room11'9'' x 16'10''
- Living room16'6'' x 13'


