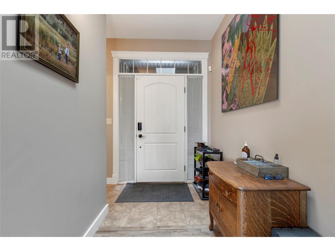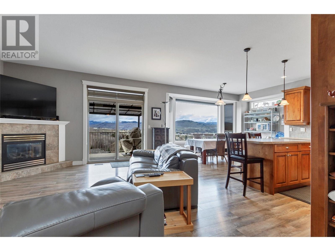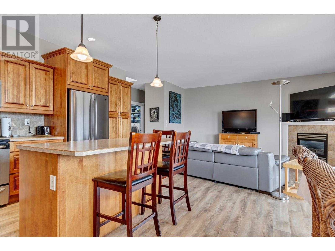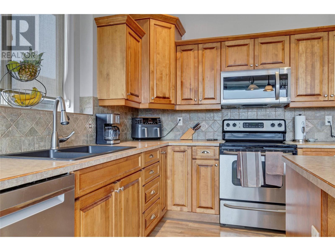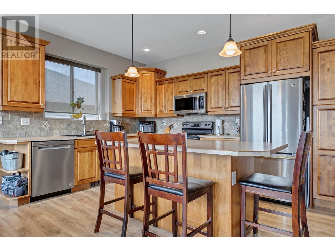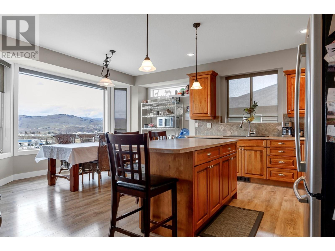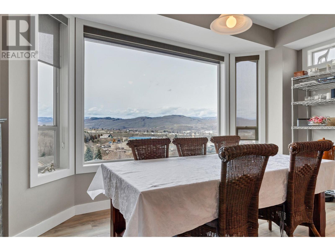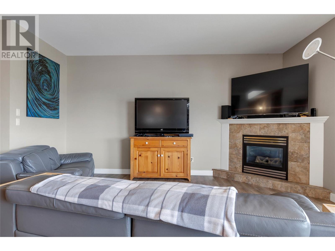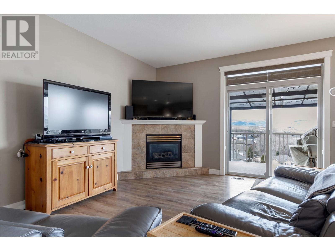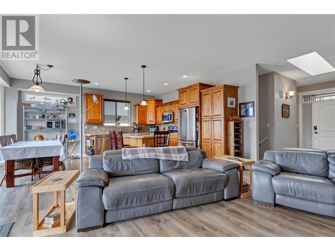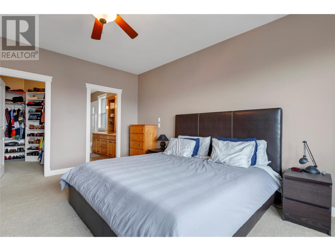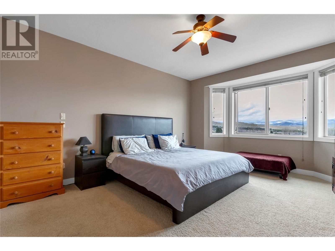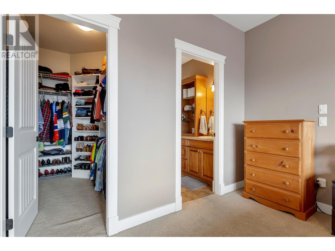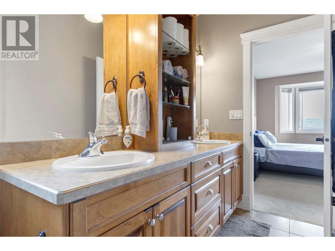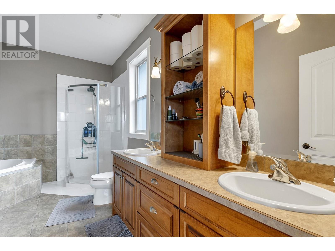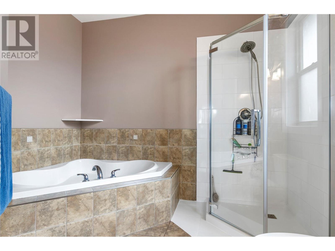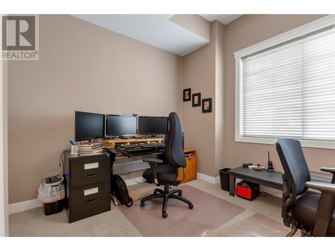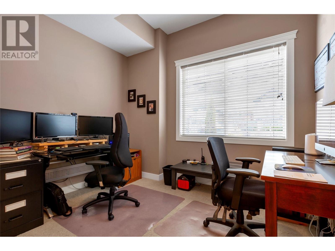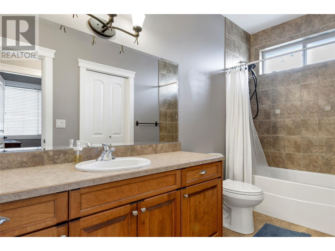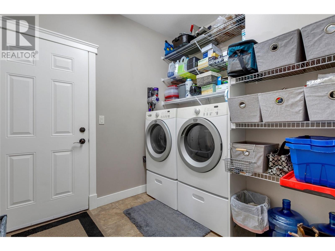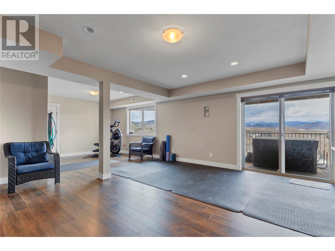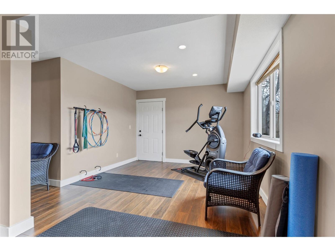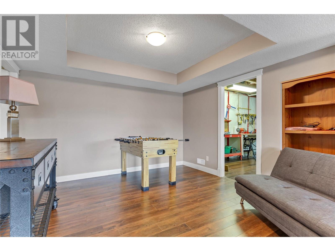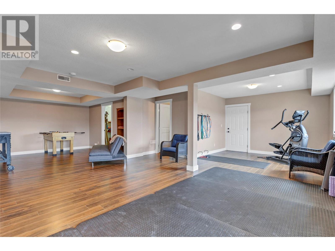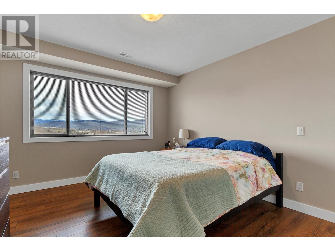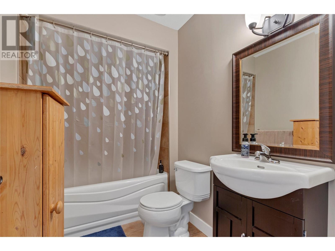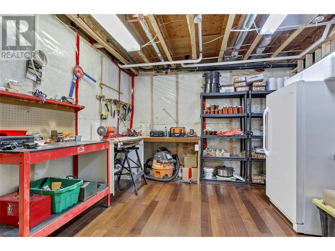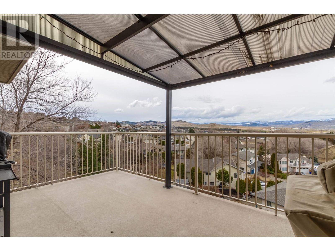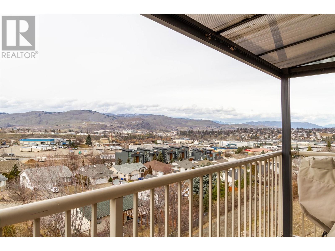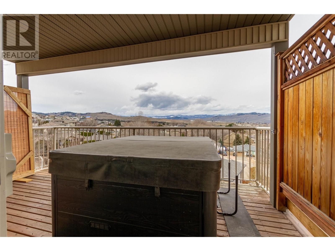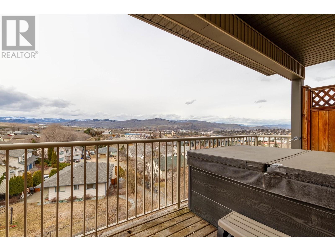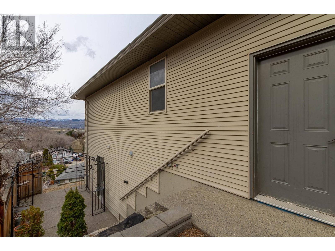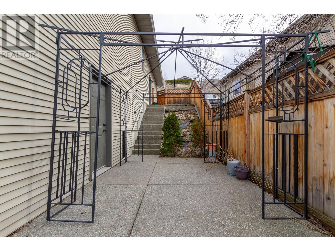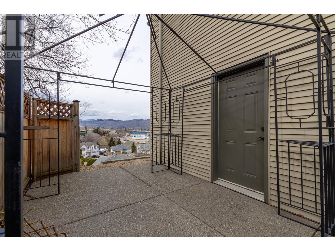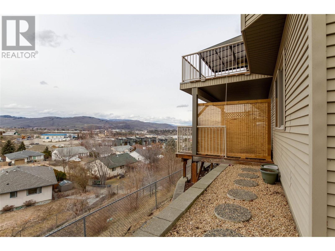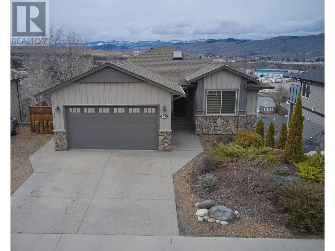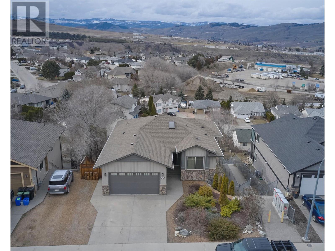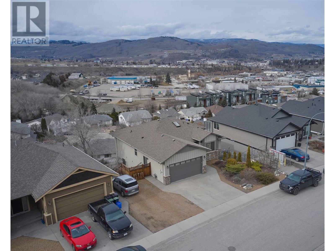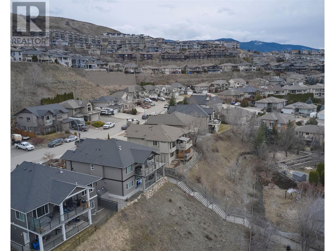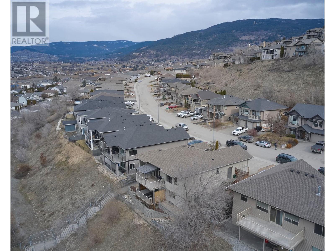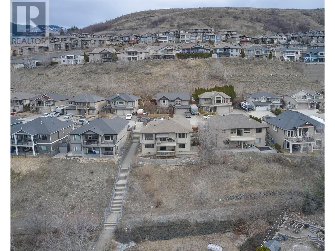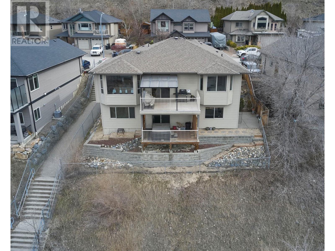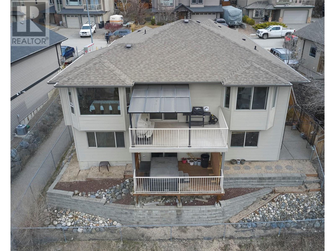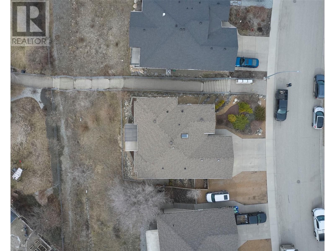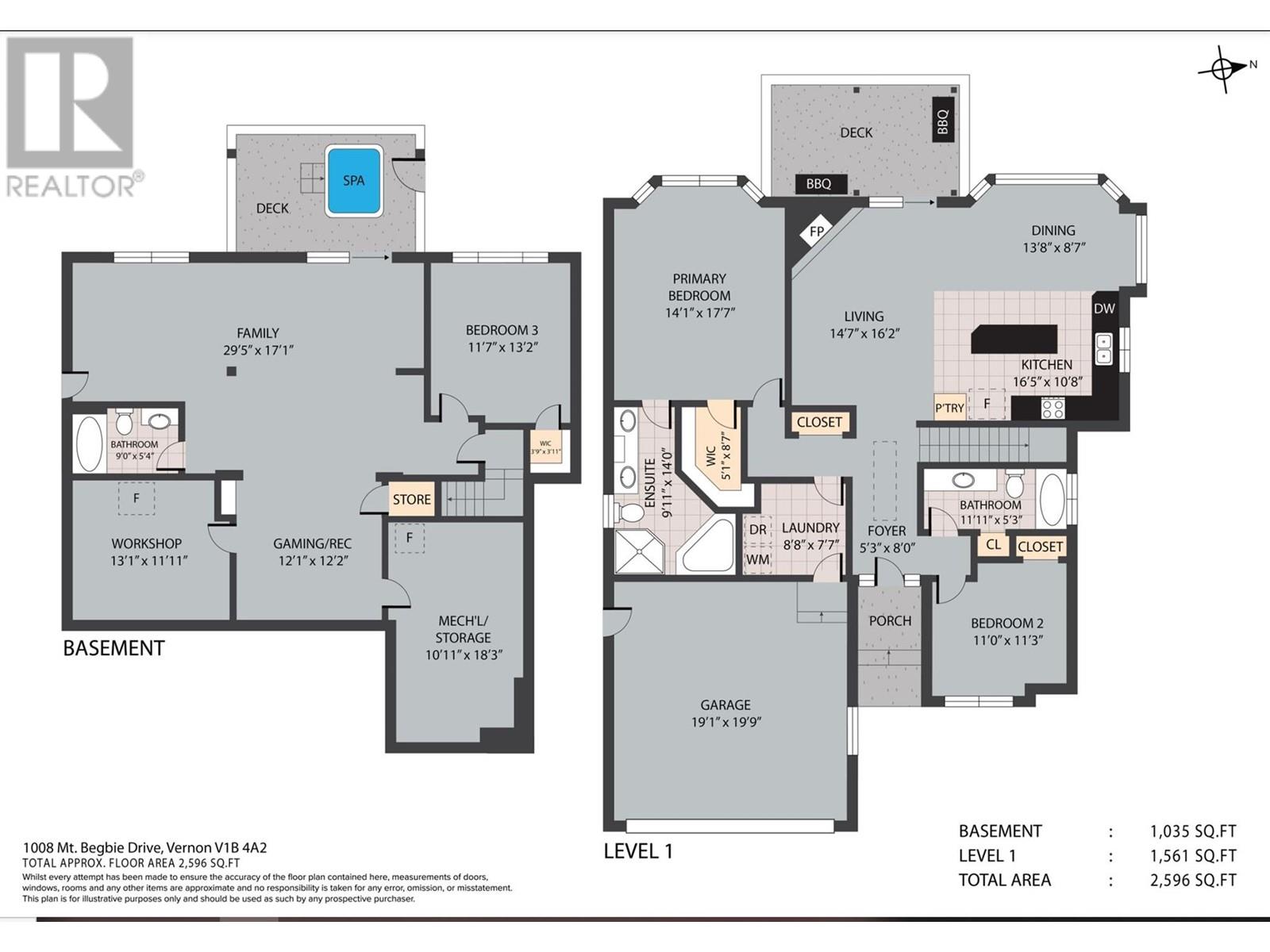- Price $899,000
- Age 2007
- Land Size 0.2 Acres
- Stories 2
- Size 2596 sqft
- Bedrooms 3
- Bathrooms 3
- See Remarks Spaces
- Attached Garage 2 Spaces
- Exterior Stone, Composite Siding
- Cooling Central Air Conditioning
- Water Municipal water
- Sewer Municipal sewage system
- Flooring Carpeted, Ceramic Tile, Laminate
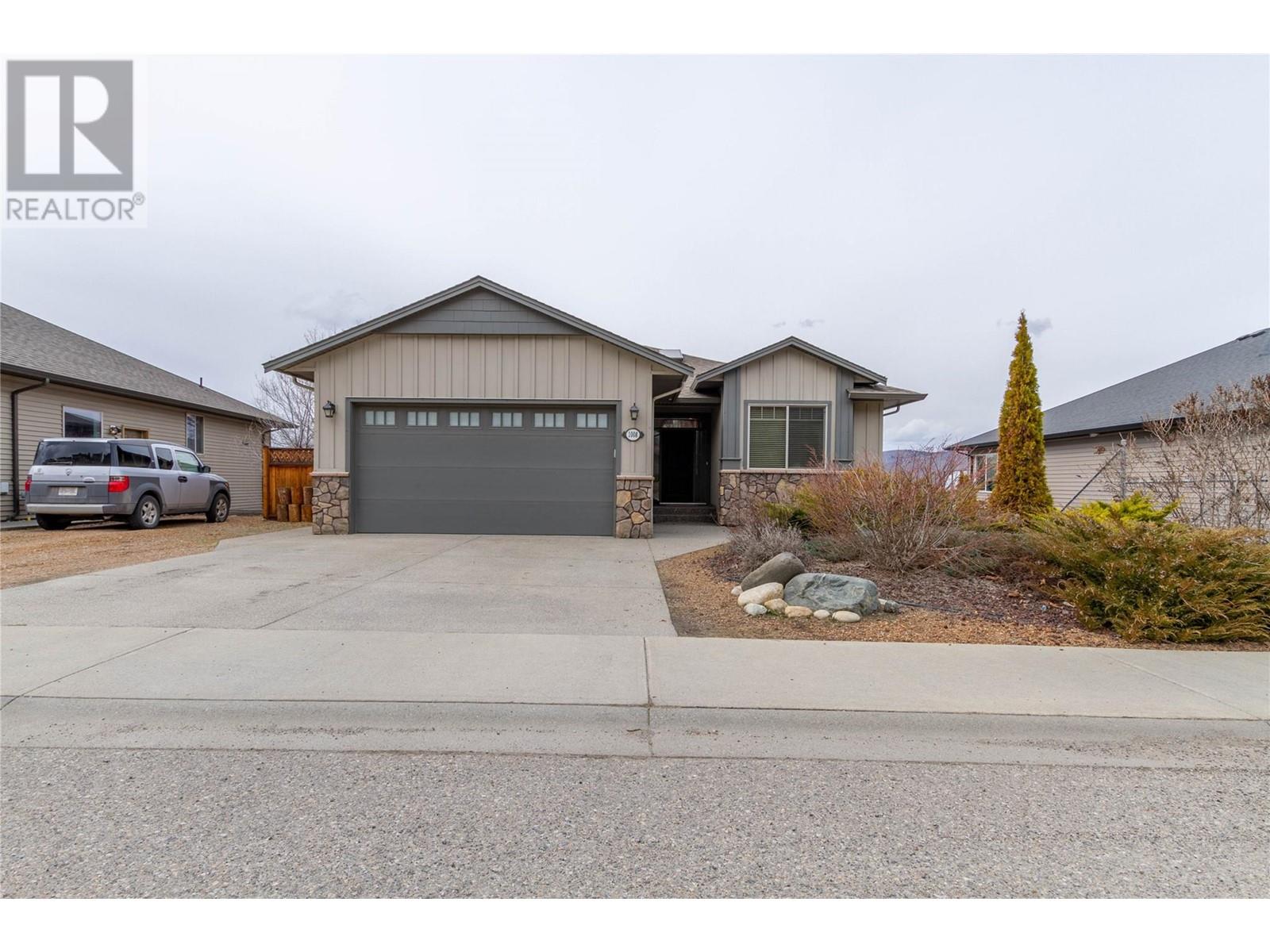
2596 sqft Single Family House
1008 Mt. Begbie Drive, Vernon
Discover your perfect retreat in the heart of Middleton with this level entry rancher boasting stunning views of the Okanagan landscape. This home features a low maintenance fenced yard and ample RV parking for all your outdoor toys. A separate entrance to the lower level makes for great suite potential. Inside, the open concept layout flooded with natural light creates a warm and inviting atmosphere, complemented by a gas fireplace and a deck to enjoy the panoramic views. The master suite includes a walk-in closet and a fantastic 5-piece ensuite. The lower level offers a spacious family room and a small workshop area. This move-in ready home invites you to start enjoying the Middleton lifestyle. (id:6770)
Contact Us to get more detailed information about this property or setup a viewing.
Basement
- Workshop13'1'' x 11'11''
- 4pc Bathroom9' x 5'4''
- Bedroom11'7'' x 13'2''
- Family room29'5'' x 17'1''
Main level
- Laundry room8'8'' x 7'7''
- Foyer5'3'' x 8'
- 5pc Ensuite bath14'0'' x 9'11''
- Primary Bedroom14'1'' x 17'7''
- Bedroom11'0'' x 11'3''
- Dining room8'7'' x 13'8''
- 4pc Bathroom11'11'' x 5'3''
- Living room14'7'' x 16'2''
- Kitchen16'5'' x 10'8''
Second level
- Games room12'1'' x 12'2''


