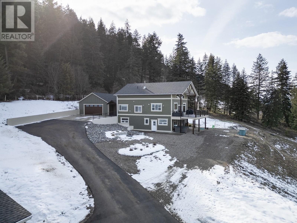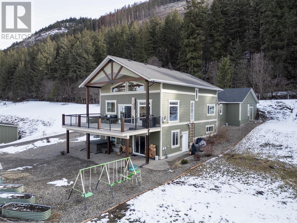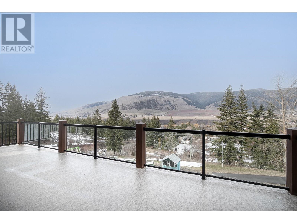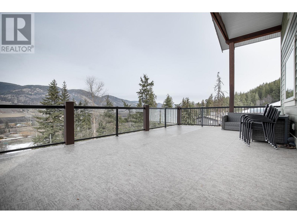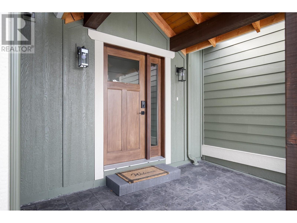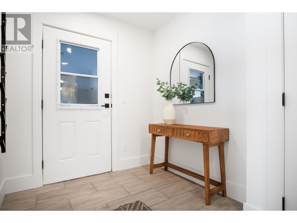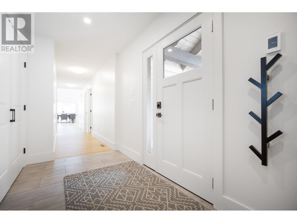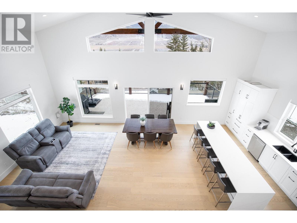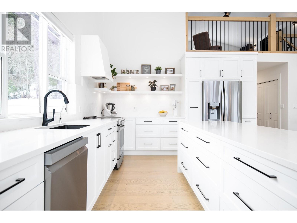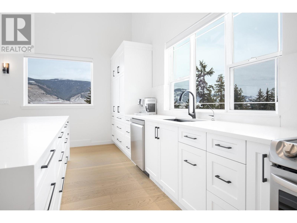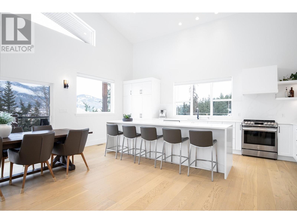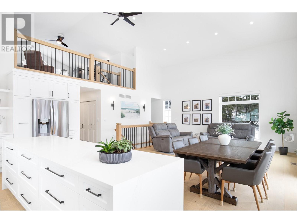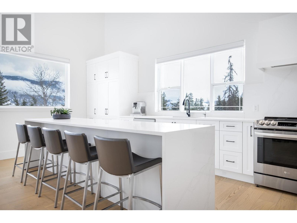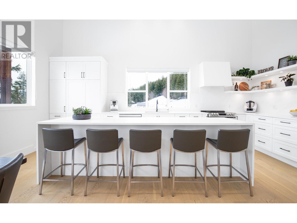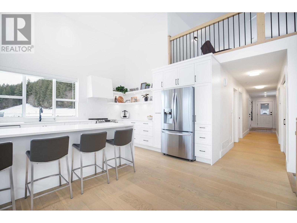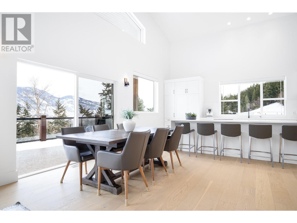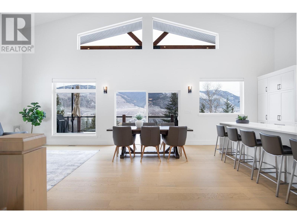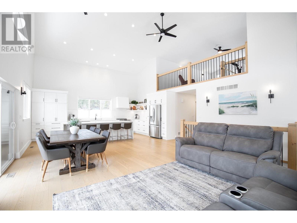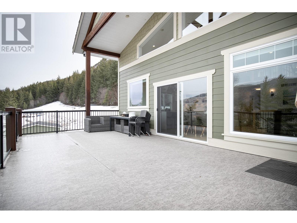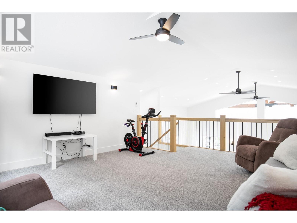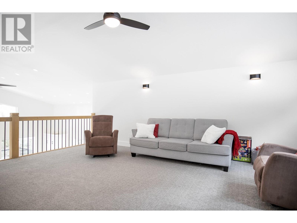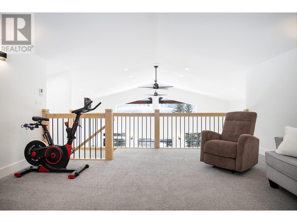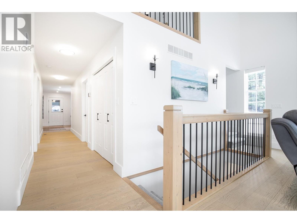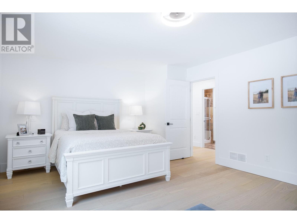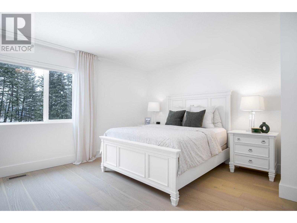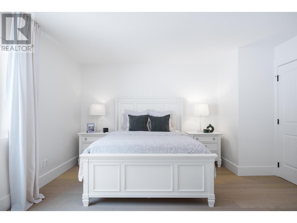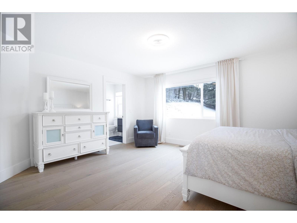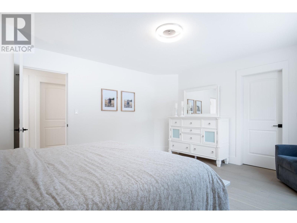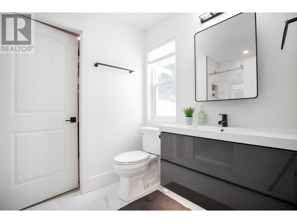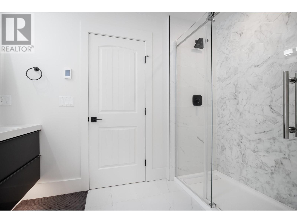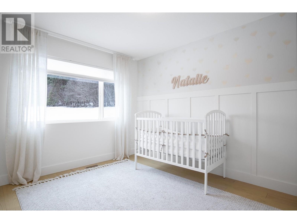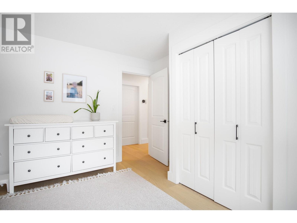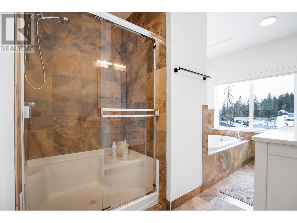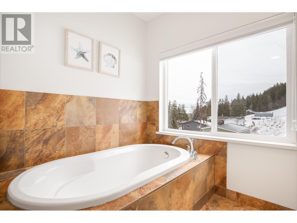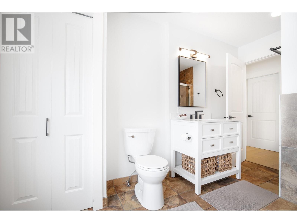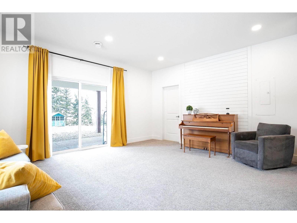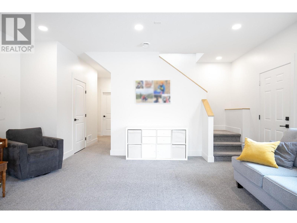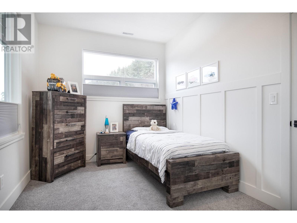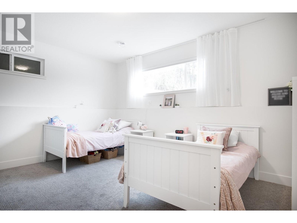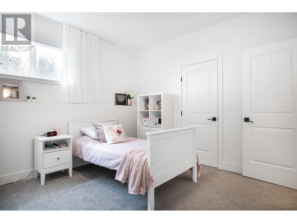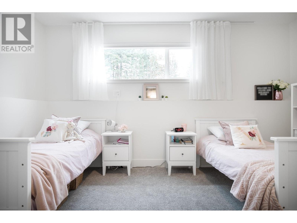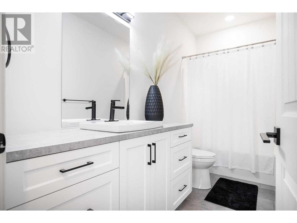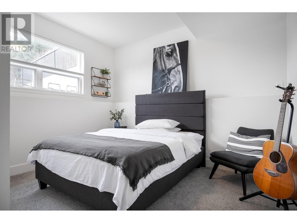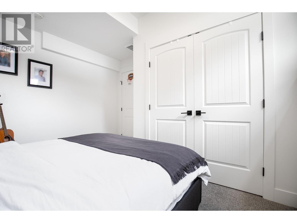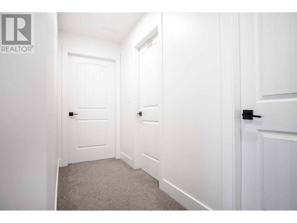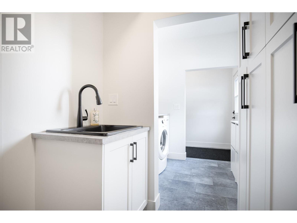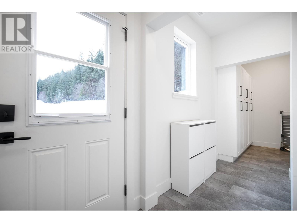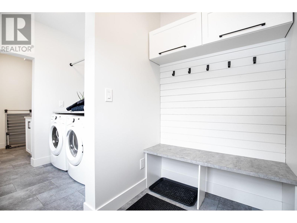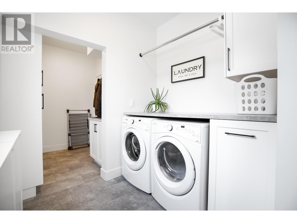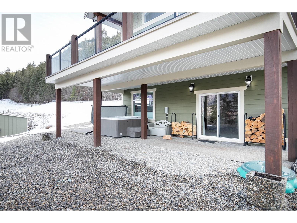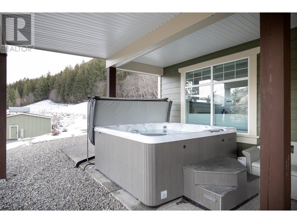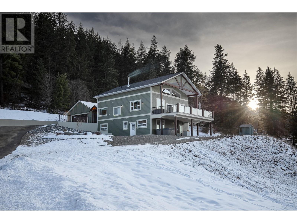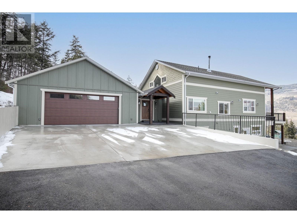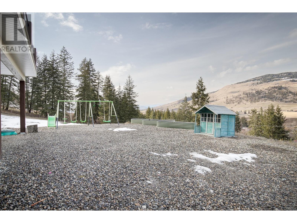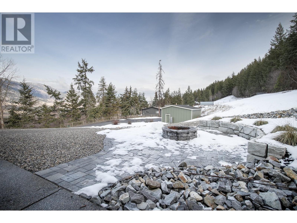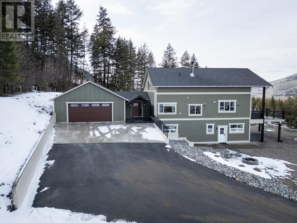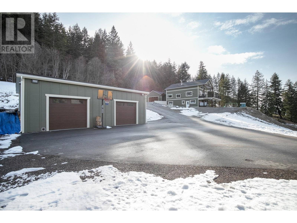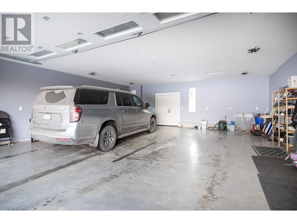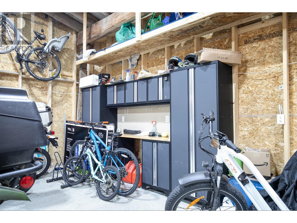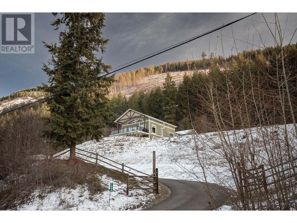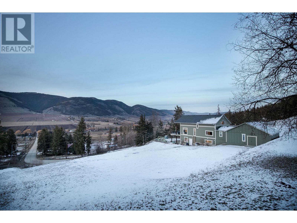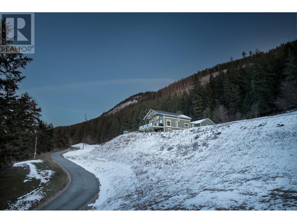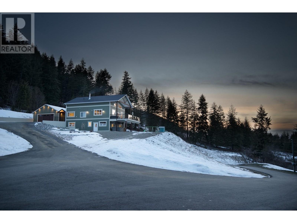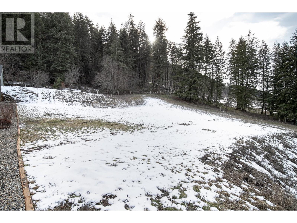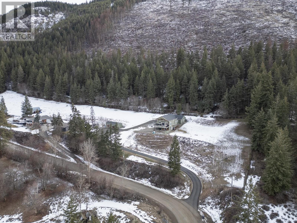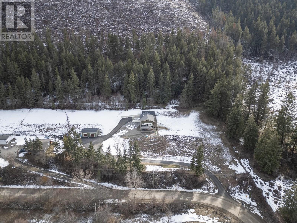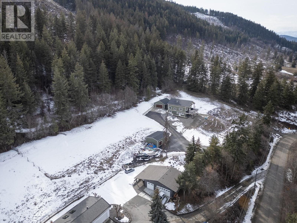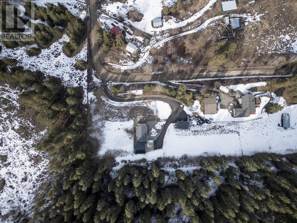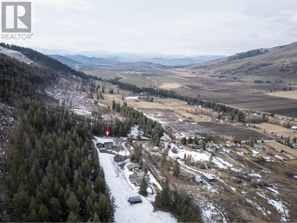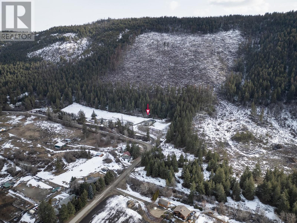- Price $1,499,900
- Age 2008
- Land Size 2.5 Acres
- Stories 3
- Size 3175 sqft
- Bedrooms 5
- Bathrooms 3
- See Remarks Spaces
- Detached Garage 2 Spaces
- RV Spaces
- Exterior Composite Siding
- Cooling Central Air Conditioning
- Appliances Refrigerator, Dishwasher, Range - Electric
- Water Municipal water
- Sewer Septic tank
- Flooring Carpeted, Hardwood, Tile
- View Mountain view, Valley view, View (panoramic)
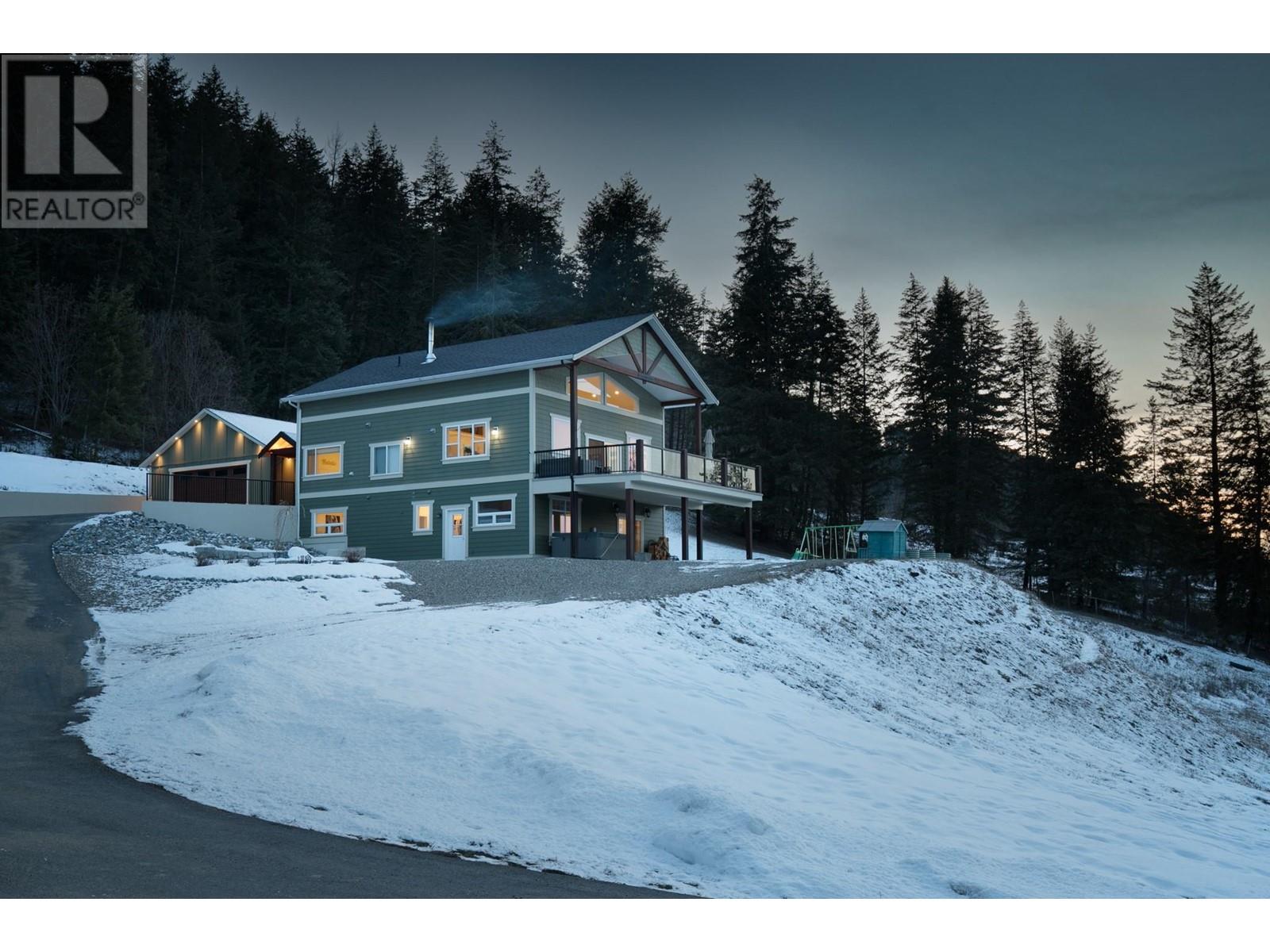
3175 sqft Single Family House
7090 Brewer Road, Coldstream
2.48 Acres with a sweeping view across the eastern Coldstream Valley. An easy 10-minute drive from the City of Vernon and merely 3 minutes from Lavington Elementary School, Community Park/Pool, and Country Store. Very quiet, rural living where children and pets can roam! Bordered on two sides by the treed hillside of the massive Coldstream Valley Ranch! Gather around the fire pit for fun family evenings! Neighbor grazes cows to keep pasture area trim and the owner benefits from farm status taxes! Bring your horse! A bright, open floor plan with high-end engineered hardwood and tile flooring and sliding glass doors to enjoy the expansive views! The loft overlooks the main level and has served as an office/guest room and play area! The walk-out lower level, with separate entrances is fully finished with three bedrooms, a bathroom, and a large family room. Very efficient combination of natural gas and wood heating system with coils to preheat your hot water! Covered equipment storage for your boat and camper! Come see everything this beautiful home has to offer!! (id:6770)
Contact Us to get more detailed information about this property or setup a viewing.
Basement
- Laundry room6'4'' x 7'7''
Lower level
- Bedroom15'3'' x 12'2''
- 4pc Bathroom11'10'' x 4'11''
- Bedroom11'5'' x 11'6''
- Utility room9'6'' x 8'5''
- Bedroom8'10'' x 12'0''
- Recreation room16'7'' x 18'0''
Main level
- Bedroom11'6'' x 12'2''
- 4pc Bathroom8'2'' x 12'2''
- Kitchen20'1'' x 12'7''
- Dining room16'10'' x 9'7''
- Living room19'5'' x 10'4''
- Primary Bedroom16'7'' x 10'7''
- 3pc Ensuite bath6'0'' x 9'11''
- Other5'8'' x 11'2''
- Foyer12'1'' x 6'9''
Second level
- Loft15'11'' x 20'2''


