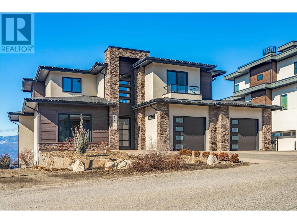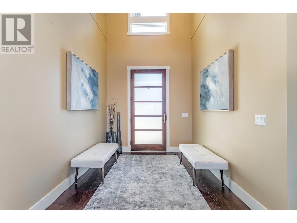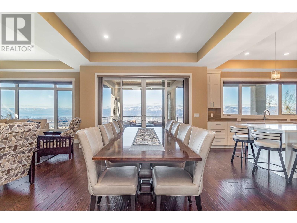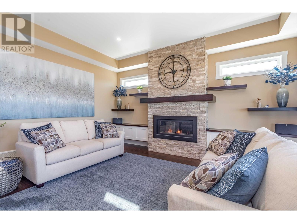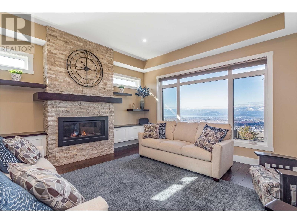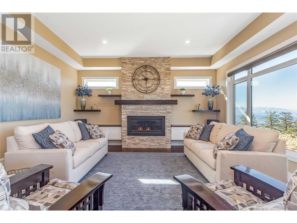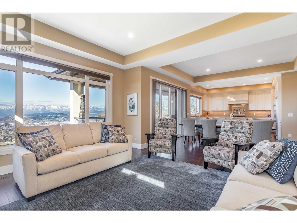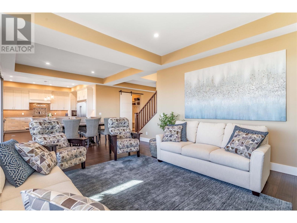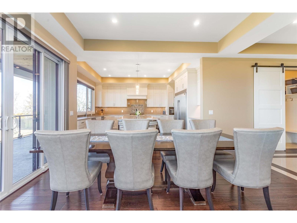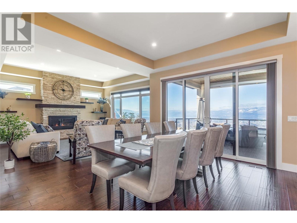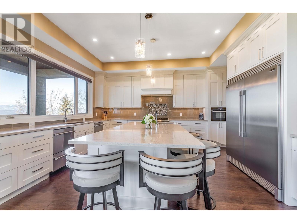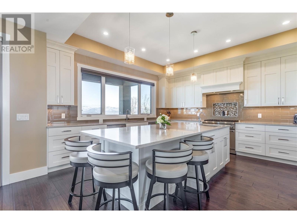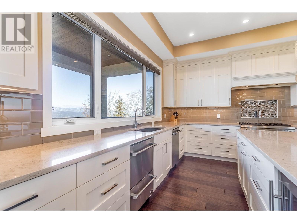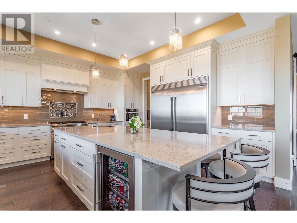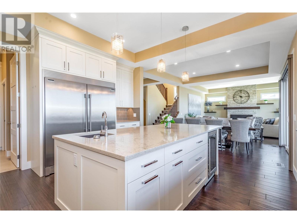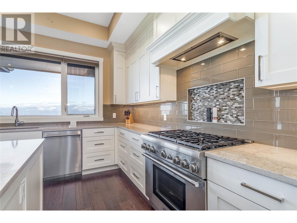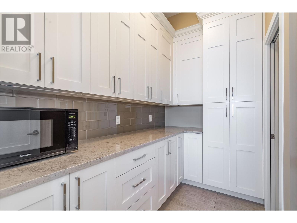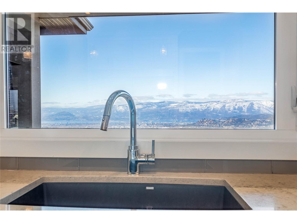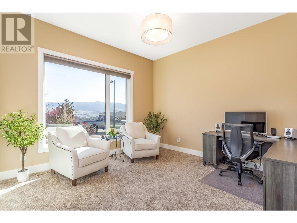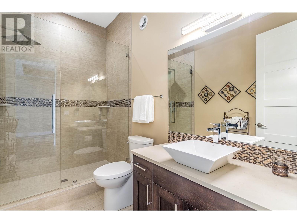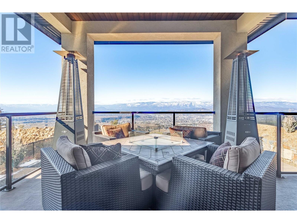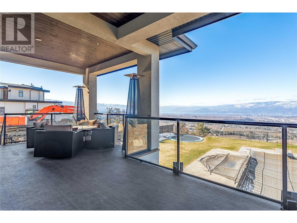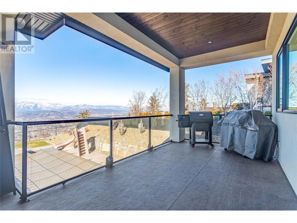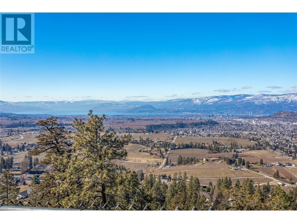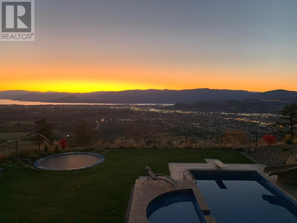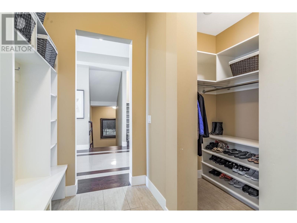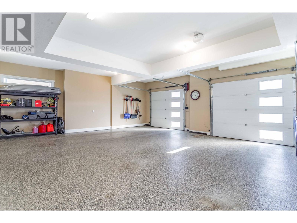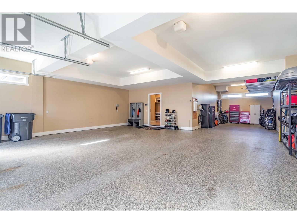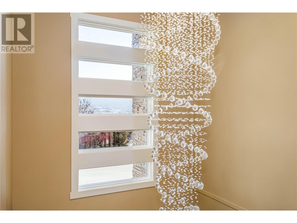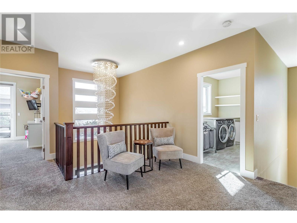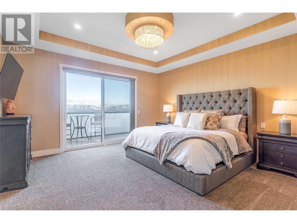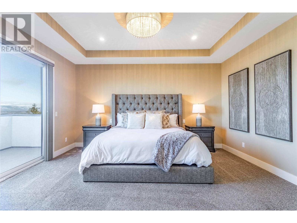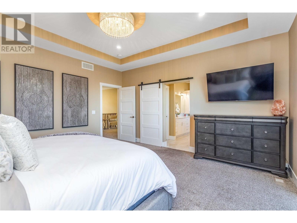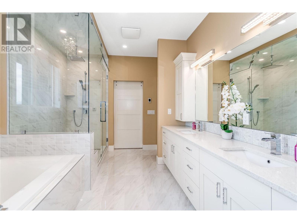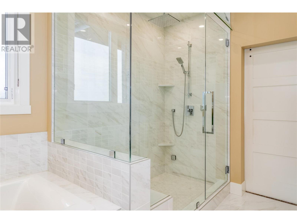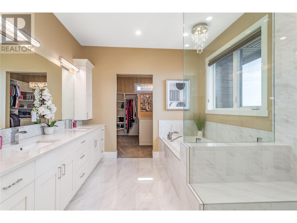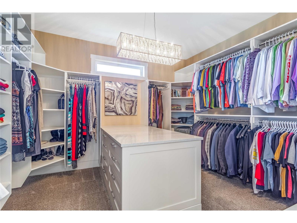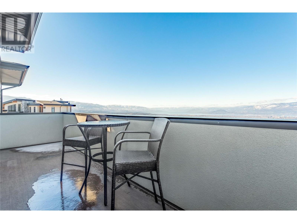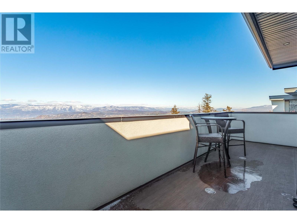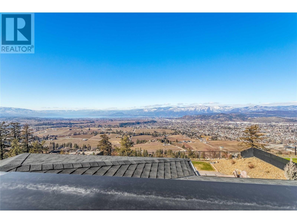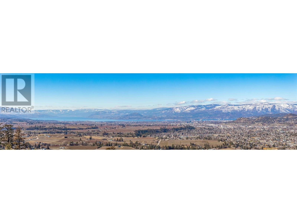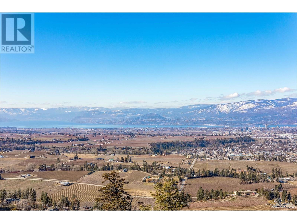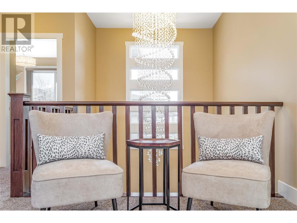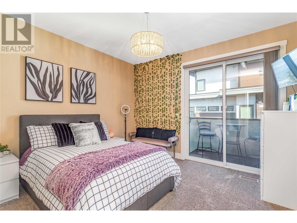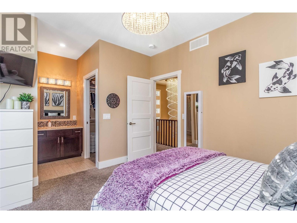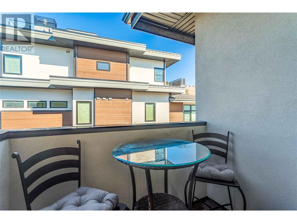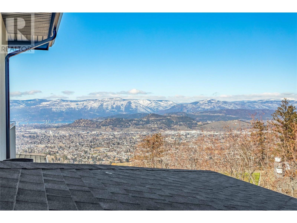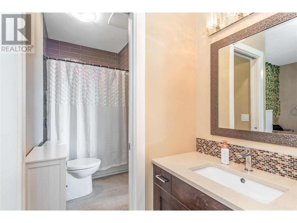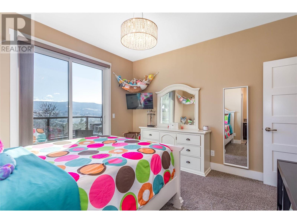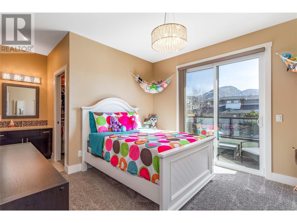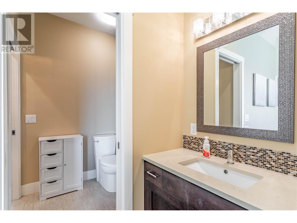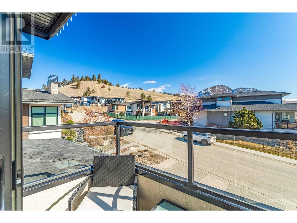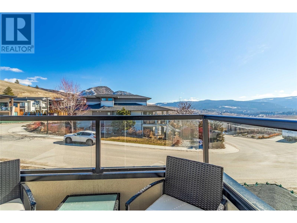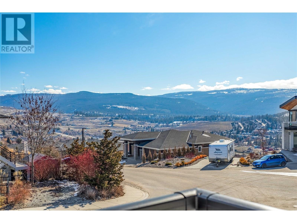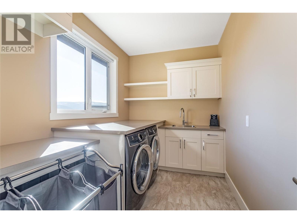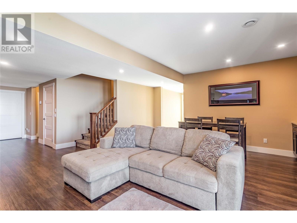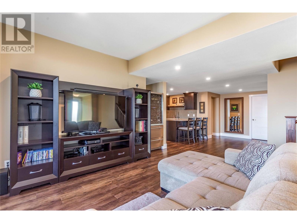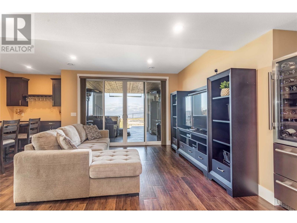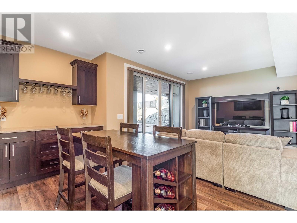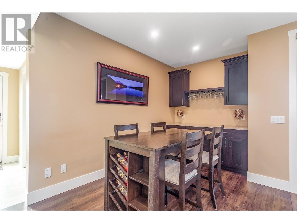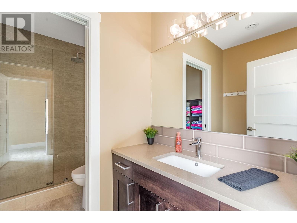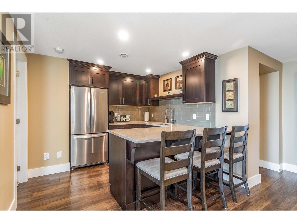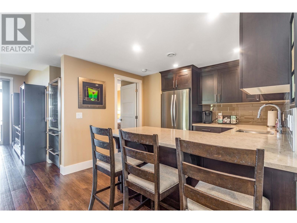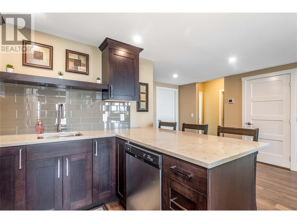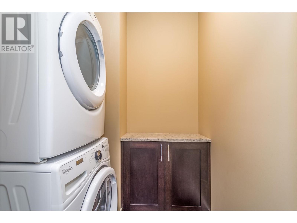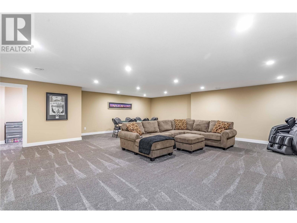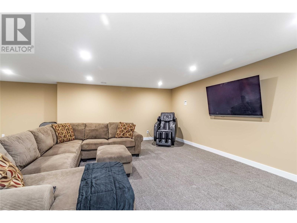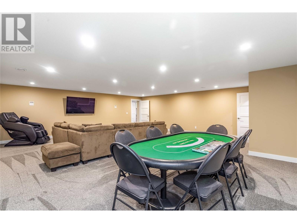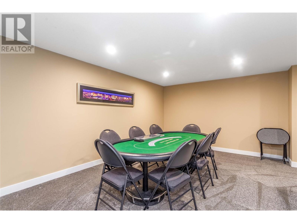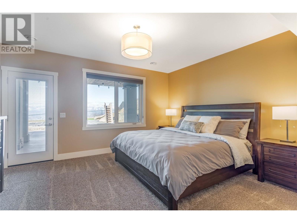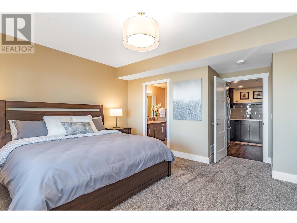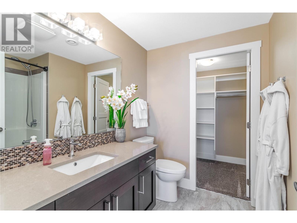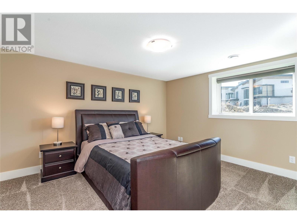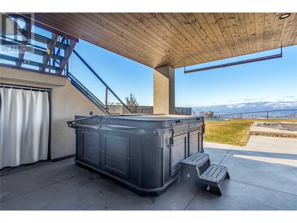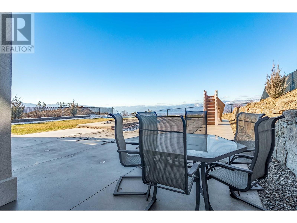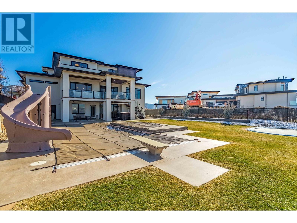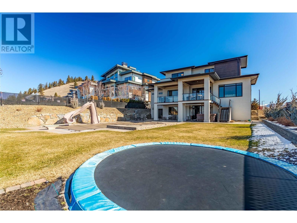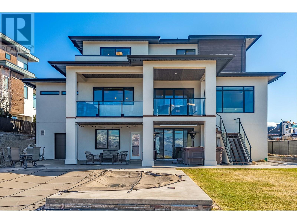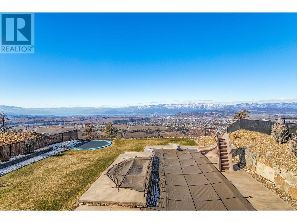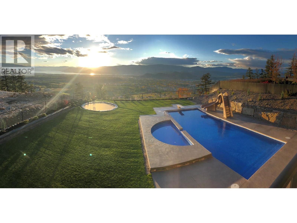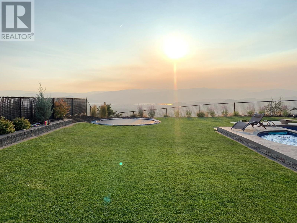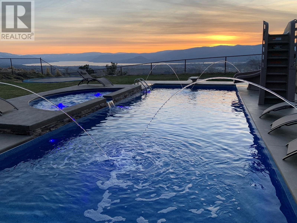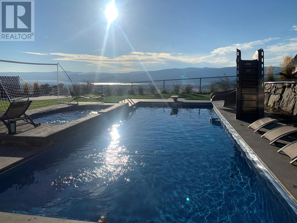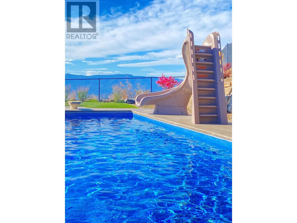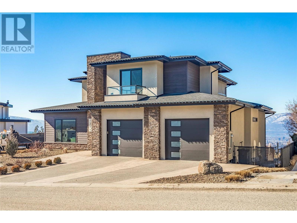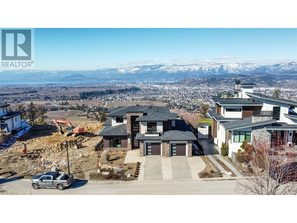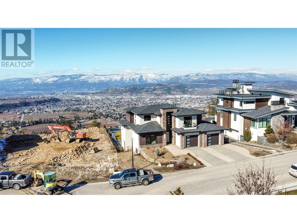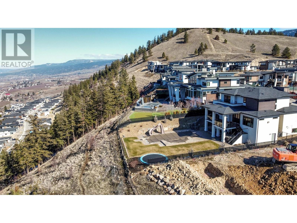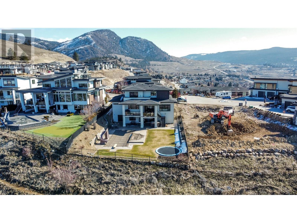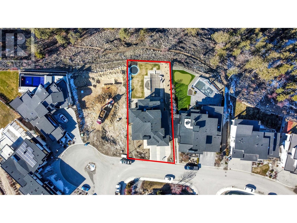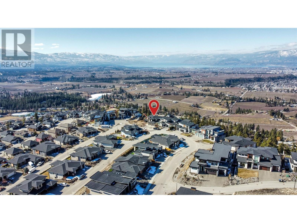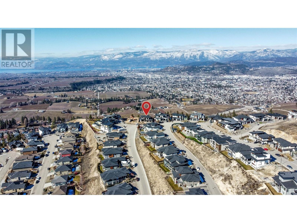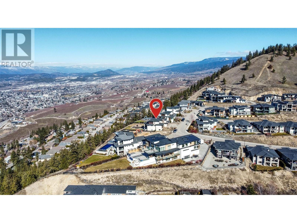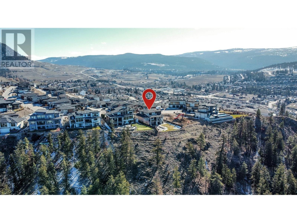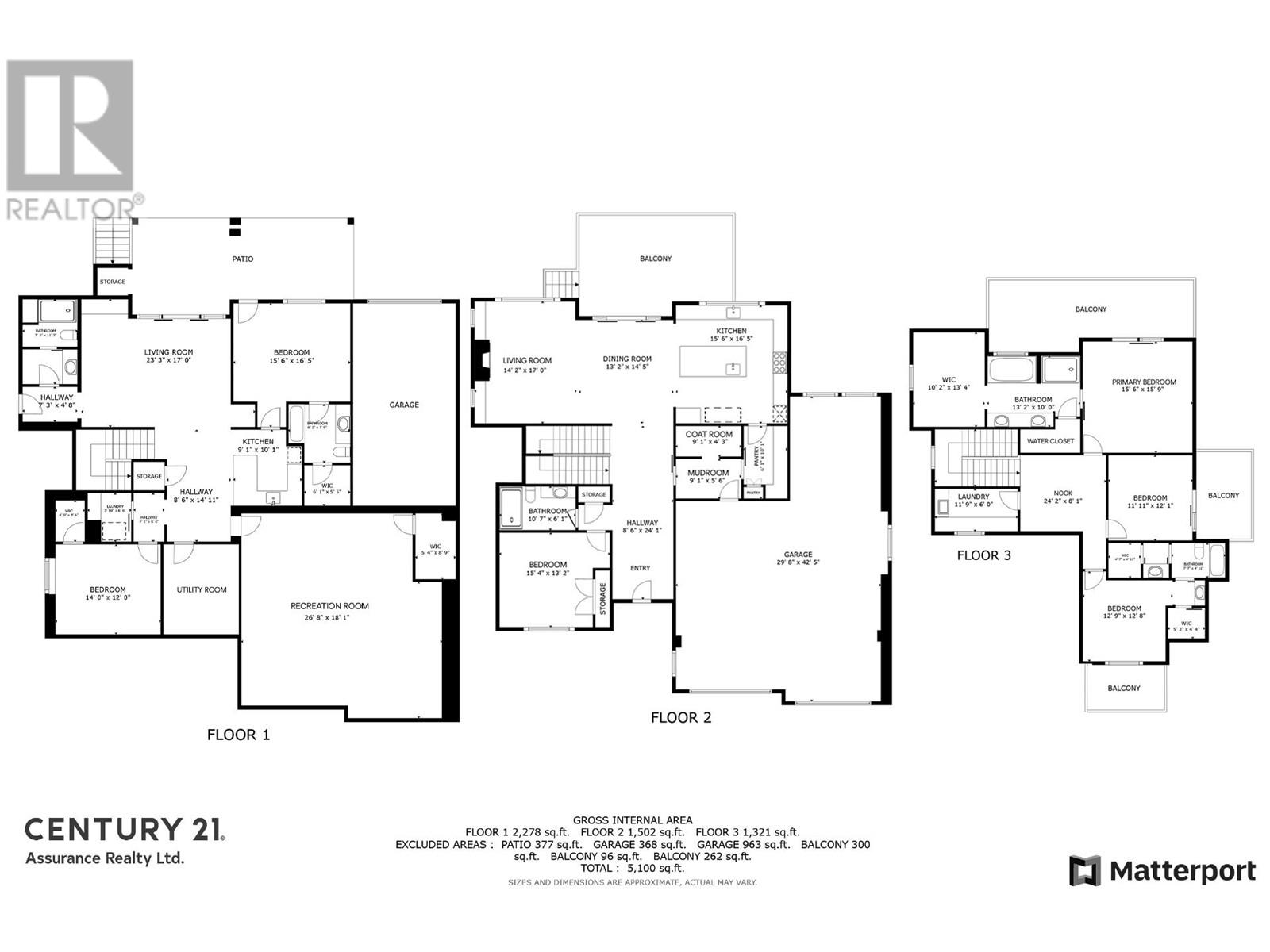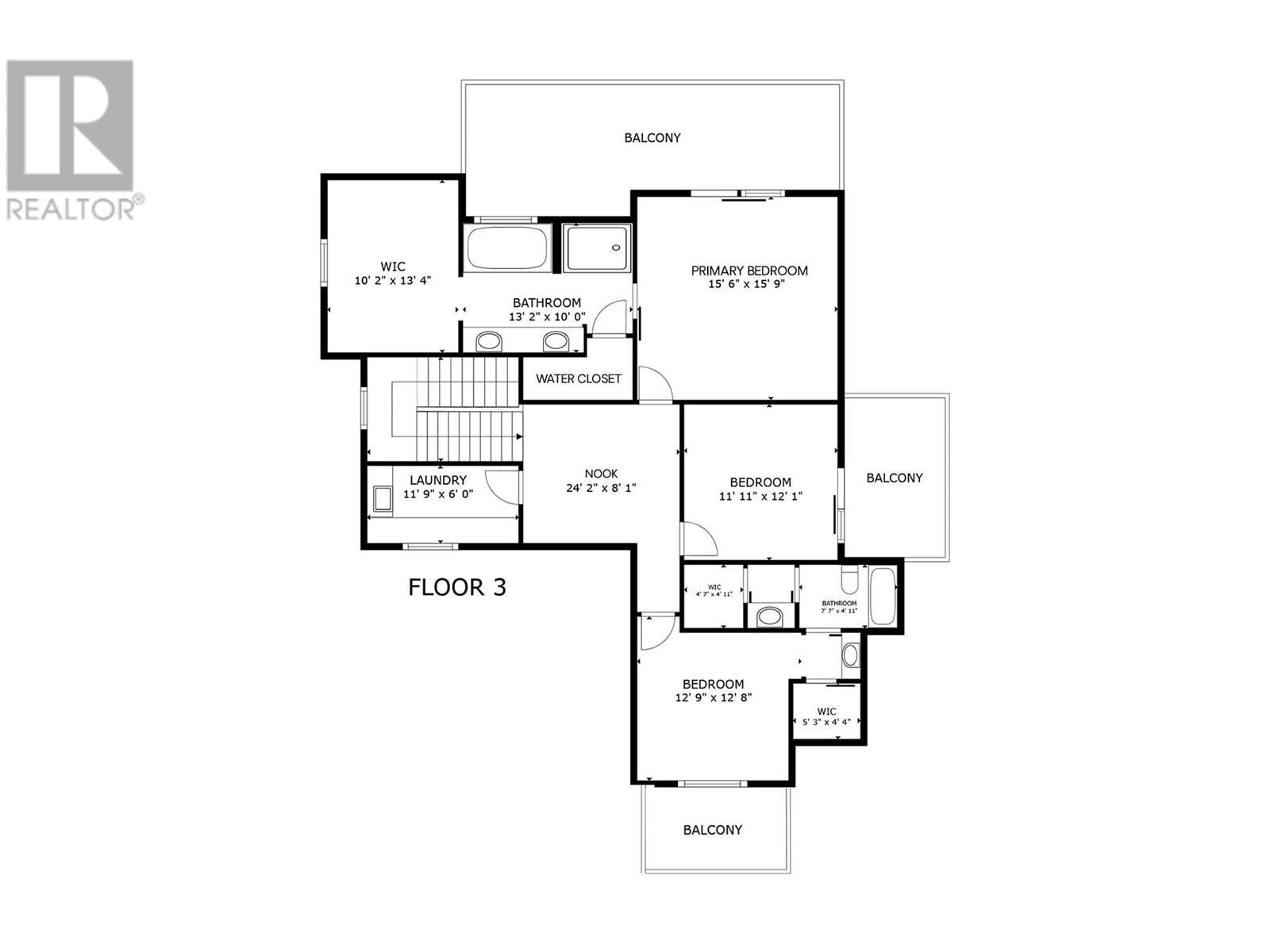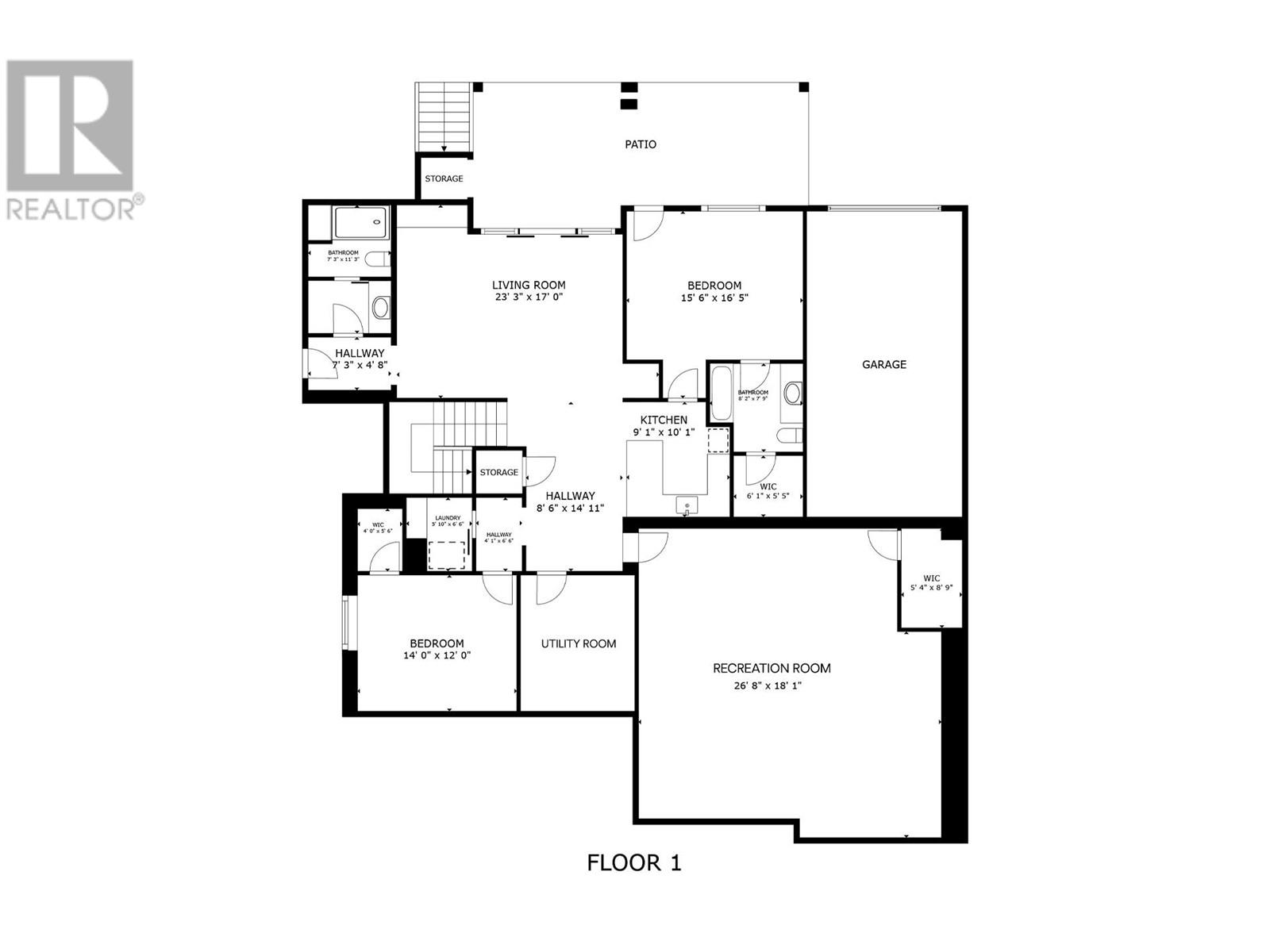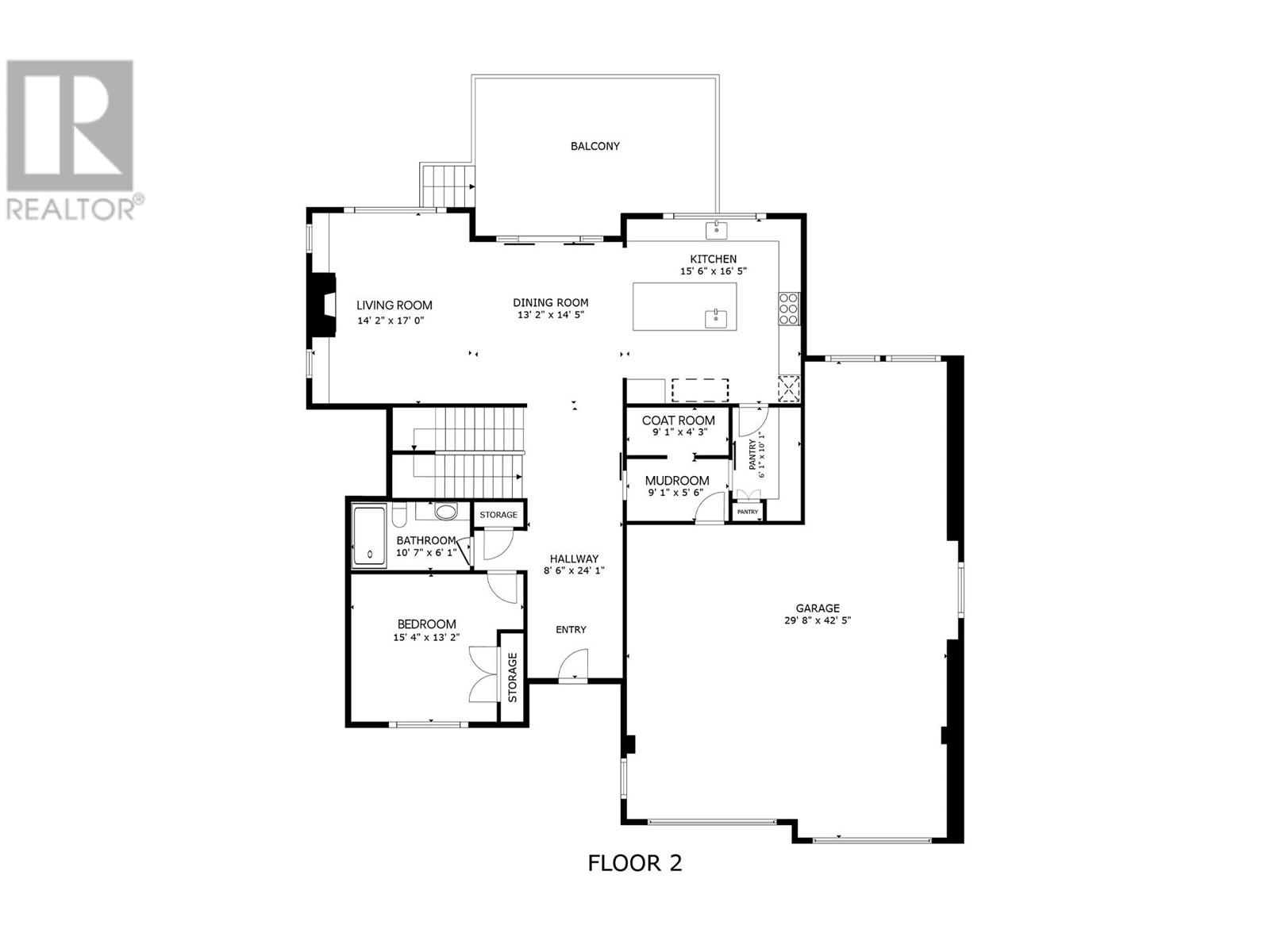- Price $2,199,888
- Age 2017
- Land Size 0.3 Acres
- Stories 3
- Size 5101 sqft
- Bedrooms 6
- Bathrooms 5
- See Remarks Spaces
- Attached Garage 3 Spaces
- Heated Garage Spaces
- Oversize Spaces
- RV 1 Spaces
- Exterior Stucco
- Cooling Central Air Conditioning
- Appliances Refrigerator, Dishwasher, Dryer, Range - Gas, Microwave, Hood Fan, Washer, Wine Fridge
- Water Municipal water
- Flooring Carpeted, Hardwood, Tile, Vinyl
- View Unknown, City view, Lake view, Mountain view, Valley view, View of water, View (panoramic)
- Fencing Chain link
- Landscape Features Landscaped, Level, Underground sprinkler
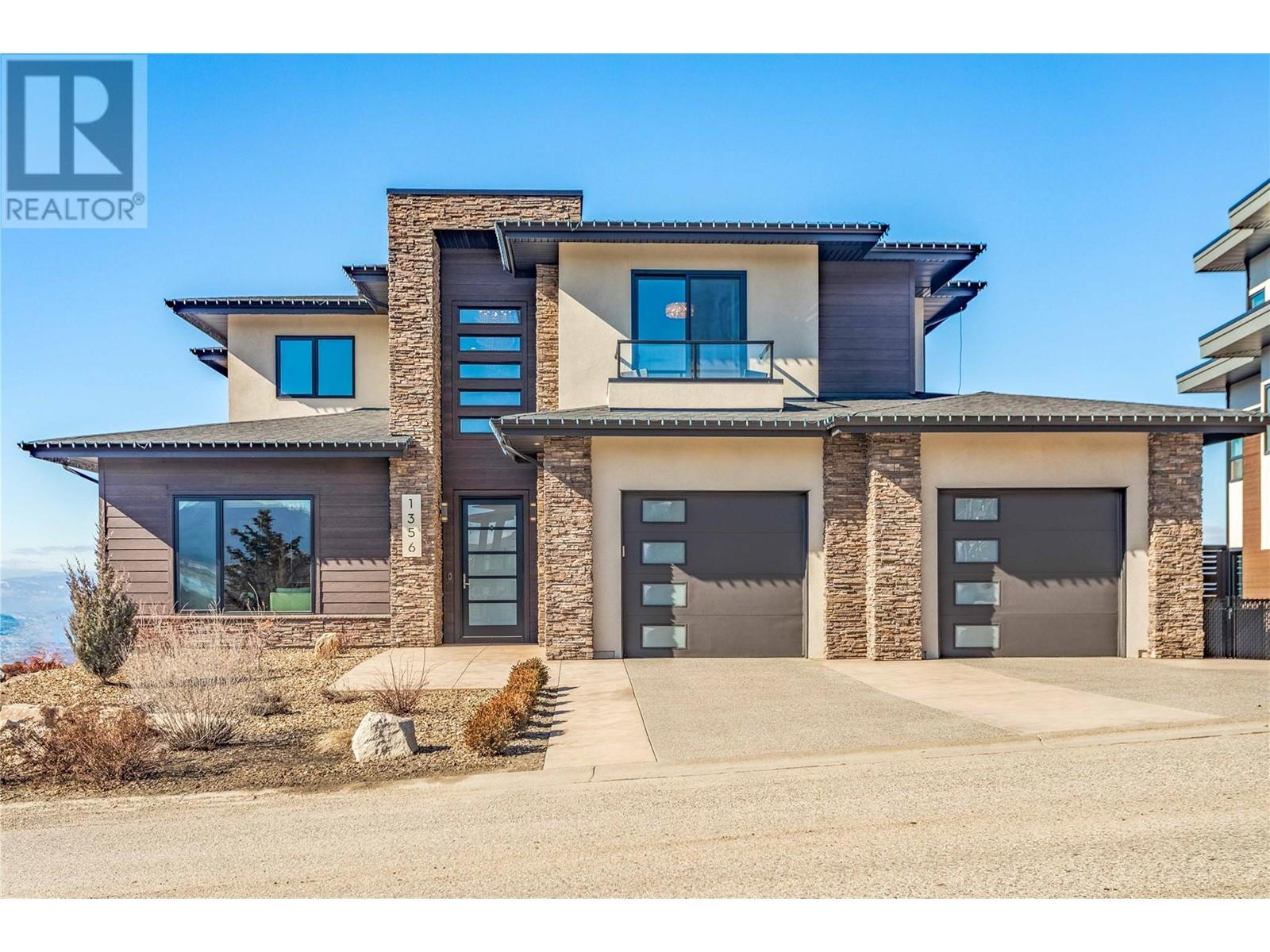
5101 sqft Single Family House
1356 Mine Hill Drive, Kelowna
Welcome to this elite home in the growing, family-friendly community of Black Mountain, seated atop the hill with stunning lake, valley, and mountain views. Outdoor enthusiasts and entertainers, this home is for you; minutes to hiking/biking trails, walkable to parks and Black Mountain Elementary, and a quick drive to award-winning wineries, orchards, all amenities and world-class golf courses. This custom, three-story home offers a grade-level entry, a full walk out basement (easily suited w/ laundry), plus three large bedrooms and laundry upstairs. Quality is evident throughout; from the grand foyer, to the quartz counters, the top-of-the-line appliances and extra details like the level 2 EV charger (plus power for another!), and the epoxy-finished floors in your oversized 3-car garage (could even fit 4 cars!). This home offers breathtaking views and privacy in your flat, fully fenced, professionally landscaped yard (with an automatic daily lawn mower) and a sunken trampoline area (easy to convert to cozy fire pit seating). Staycation here with a 16x40 Dolphin-fiberglass, saltwater pool with an extra 8x15 splash deck for lounging and soaking up the sun. This backyard oasis includes an upper, covered deck with two natural-gas lines and a covered, lower-patio with an Arctic Spa, saltwater hot tub, and a separate off-road-vehicle garage. This property also has room for your RV and boat. The choice features are endless here; seize the opportunity to own this home today! (id:6770)
Contact Us to get more detailed information about this property or setup a viewing.
Lower level
- Other12'0'' x 29'0''
- Utility room12'0'' x 8'6''
- Storage5'4'' x 8'9''
- Recreation room26'8'' x 18'1''
- Other4'0'' x 5'6''
- Bedroom14'0'' x 12'0''
- Laundry room5'10'' x 6'6''
- Kitchen9'1'' x 10'1''
- Other6'1'' x 5'5''
- 4pc Ensuite bath8'2'' x 7'9''
- Bedroom15'6'' x 16'5''
- 4pc Bathroom7'3'' x 11'3''
- Living room23'3'' x 17'0''
Main level
- Kitchen15'6'' x 16'5''
- Dining room14'5'' x 13'2''
- Living room14'2'' x 17'0''
- Pantry6'1'' x 10'1''
- Storage9'1'' x 4'3''
- Mud room9'1'' x 5'6''
- Other29'8'' x 42'5''
- 3pc Bathroom10'7'' x 6'1''
- Bedroom15'4'' x 13'2''
- Foyer8'6'' x 24'1''
Second level
- Other5'3'' x 4'4''
- Bedroom12'9'' x 12'8''
- 5pc Bathroom7'7'' x 4'11''
- Other4'7'' x 4'11''
- Bedroom11'11'' x 12'1''
- Other10'2'' x 13'4''
- 5pc Ensuite bath13'2'' x 10'0''
- Primary Bedroom15'6'' x 15'9''
- Laundry room11'9'' x 6'0''
- Dining nook24'2'' x 8'1''


