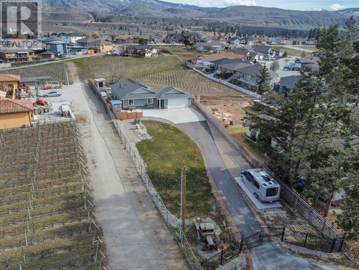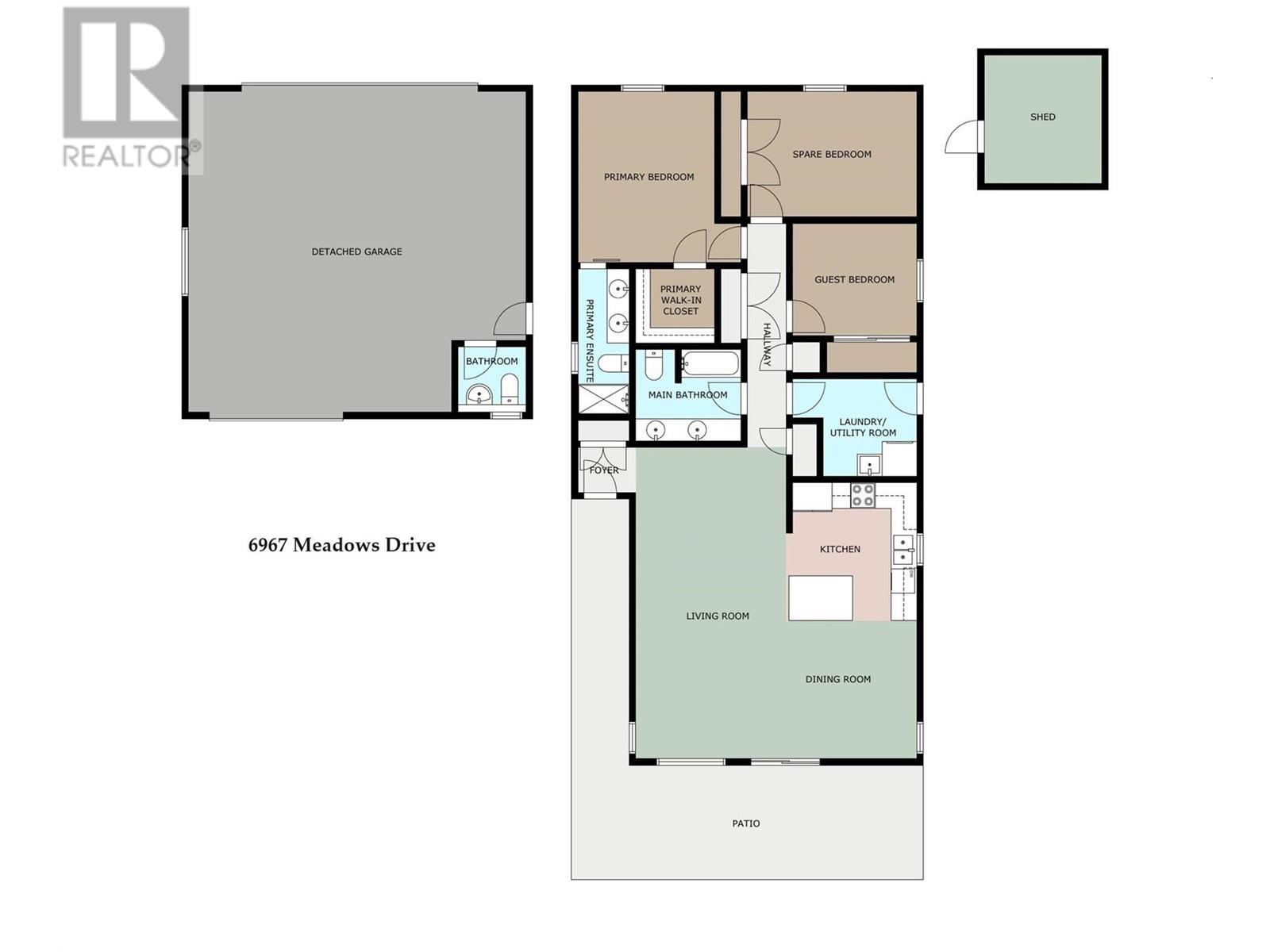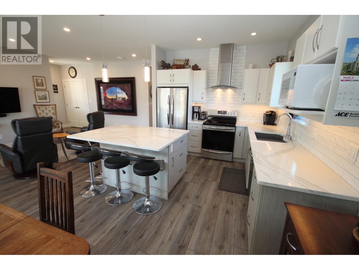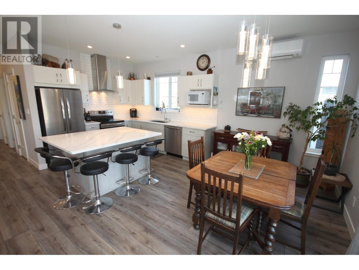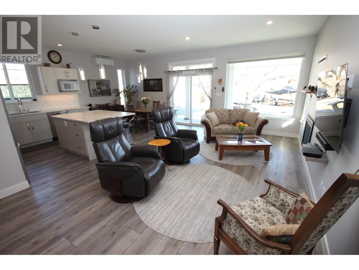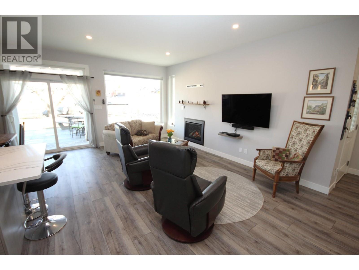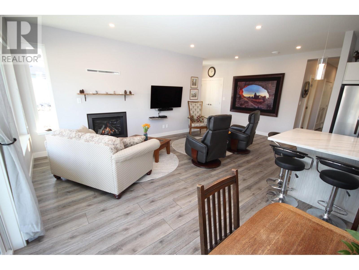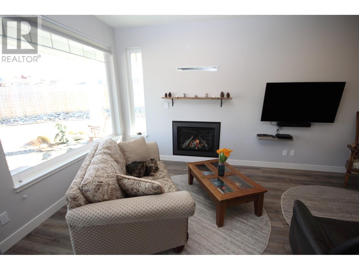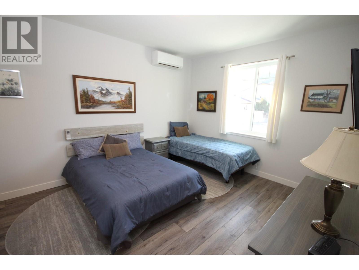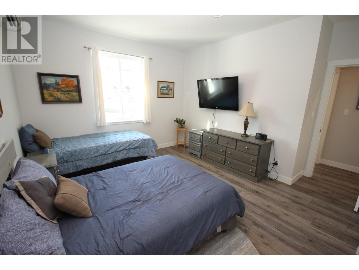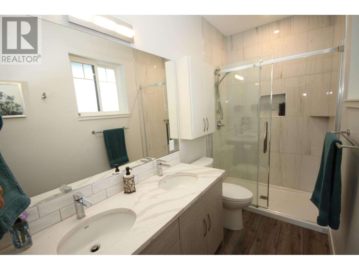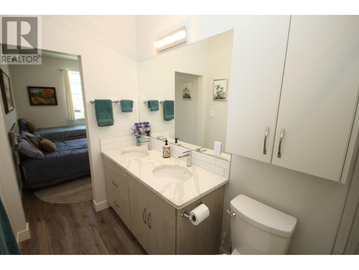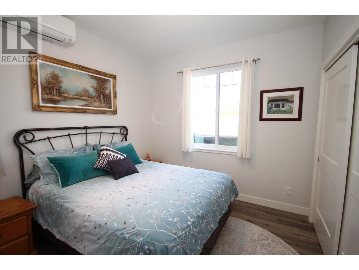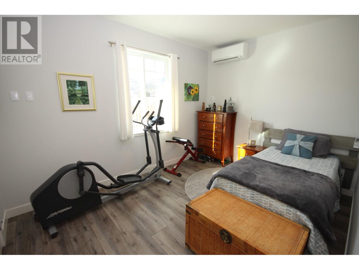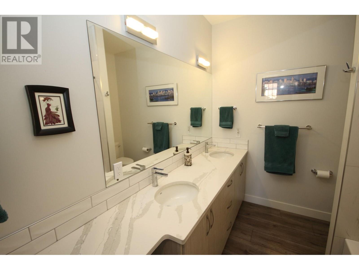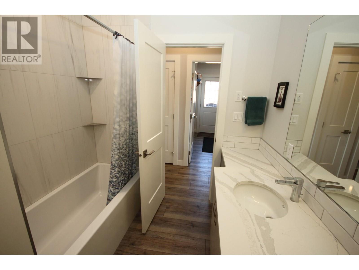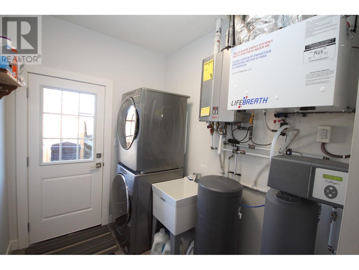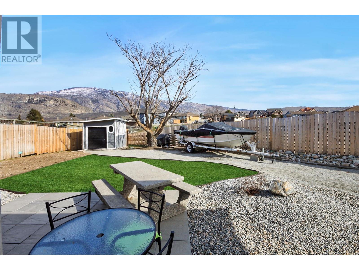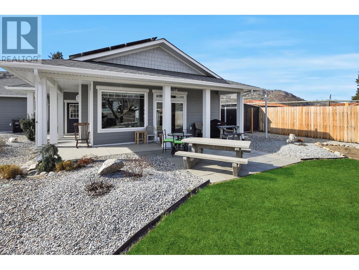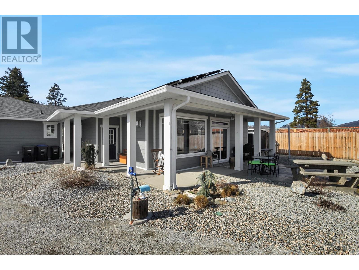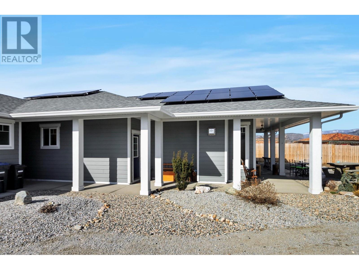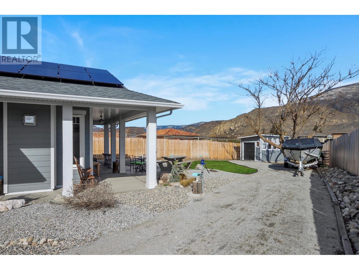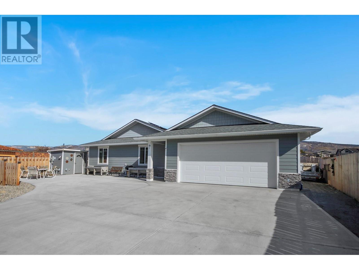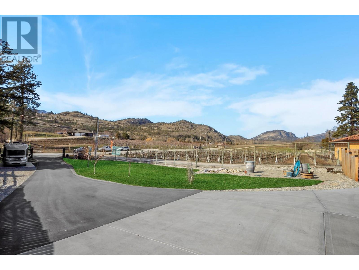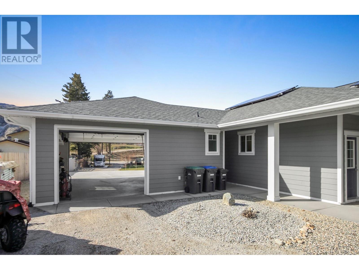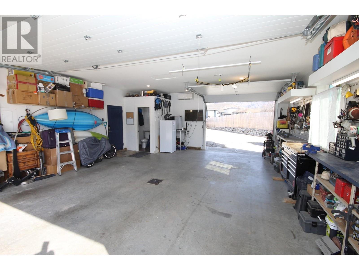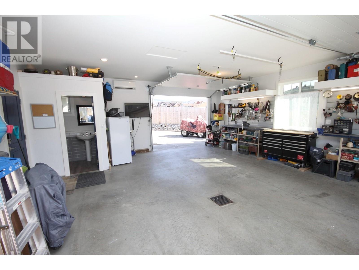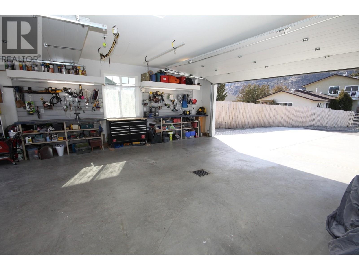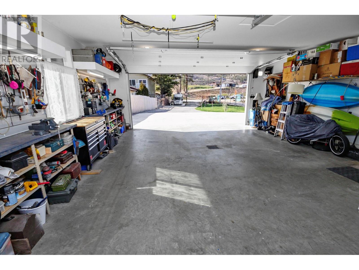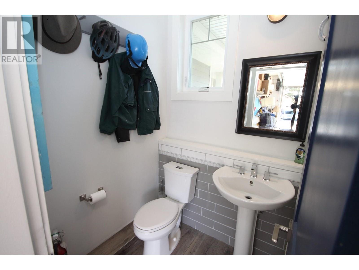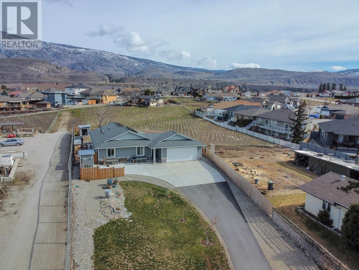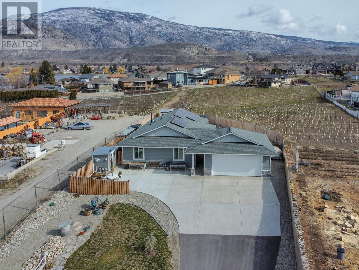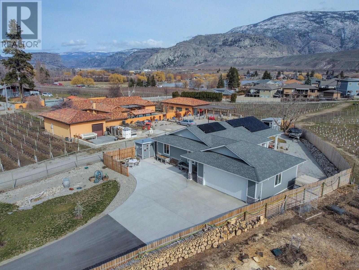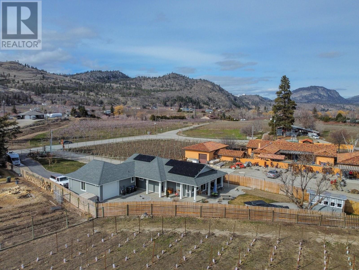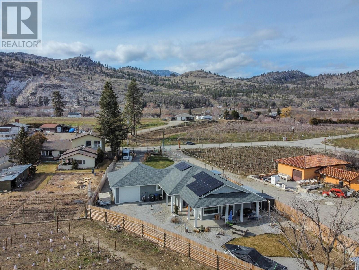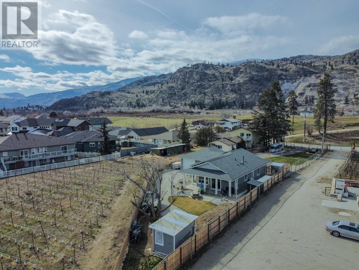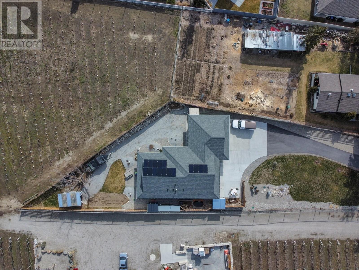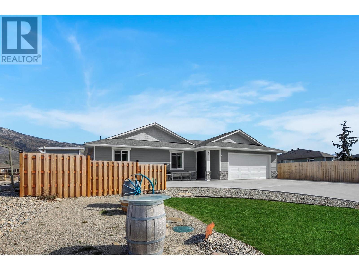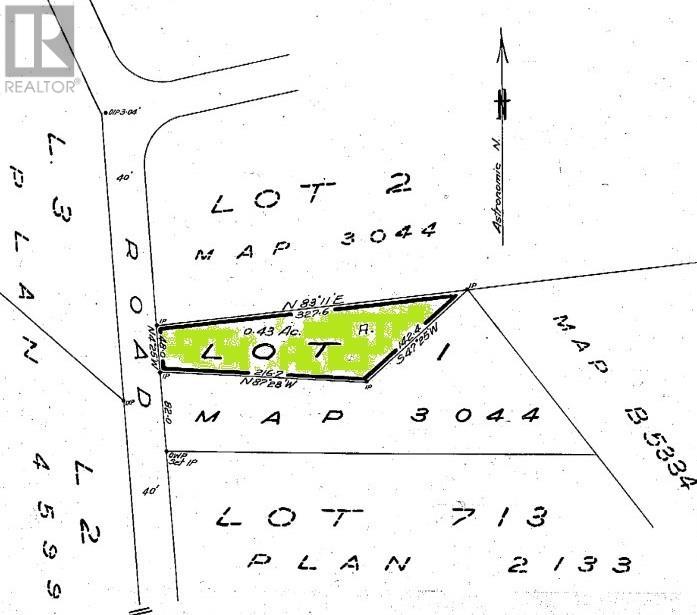- Price $1,200,000
- Age 2022
- Land Size 0.4 Acres
- Stories 1
- Size 1400 sqft
- Bedrooms 3
- Bathrooms 3
- Attached Garage 2 Spaces
- Heated Garage Spaces
- RV 1 Spaces
- Cooling Central Air Conditioning, Heat Pump
- Appliances Refrigerator, Dishwasher, Dryer, Range - Electric, Washer
- Water Municipal water, Well
- Sewer Septic tank
- Flooring Vinyl
- View Mountain view
- Fencing Fence
- Landscape Features Landscaped, Underground sprinkler
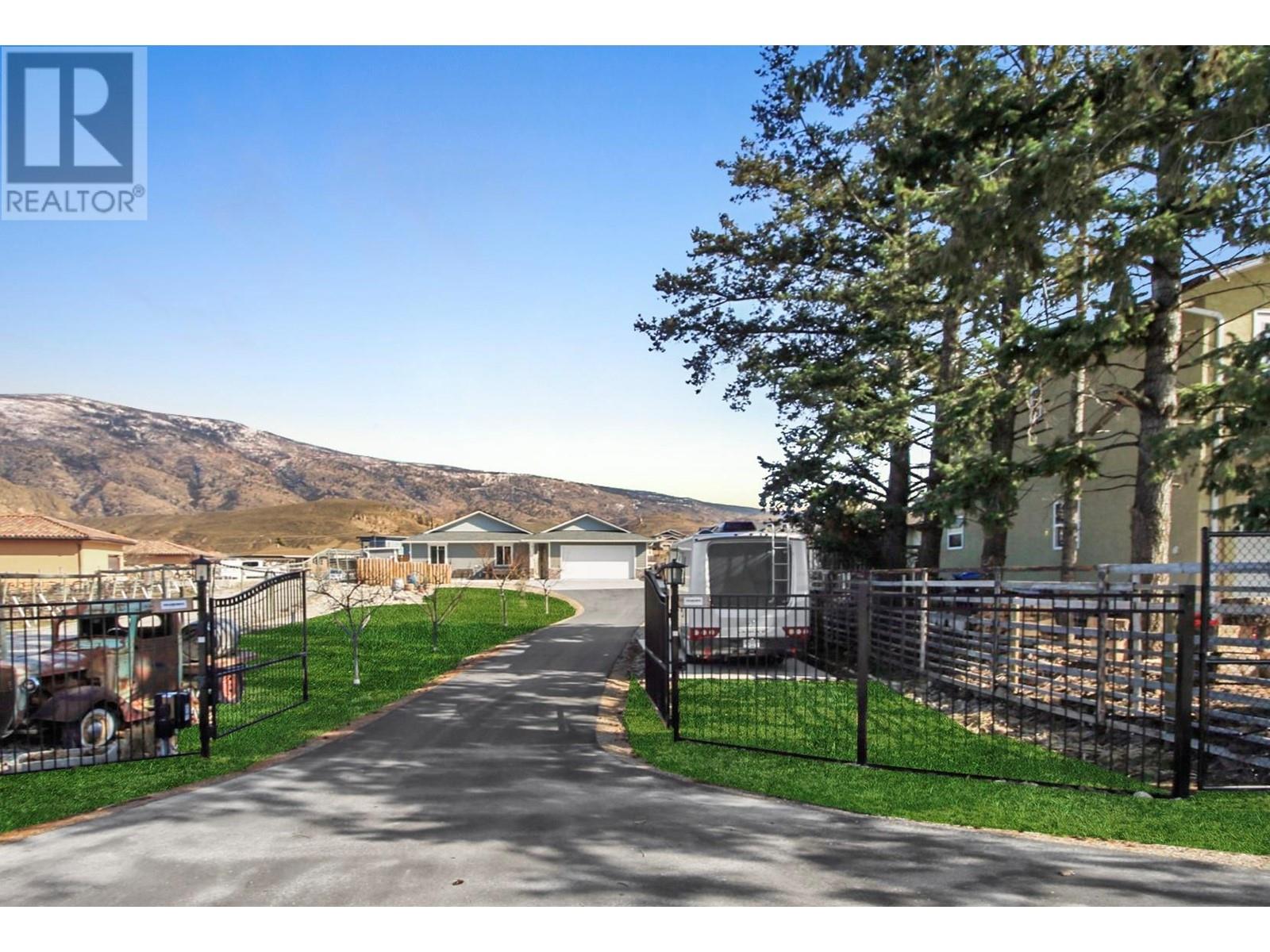
1400 sqft Single Family House
6967 Meadows Drive, Oliver
This exquisite custom rancher is perfectly placed on a spacious, quiet 0.43-acre lot within the beautiful Tuc El Nuit Lake area. Boasting an impressive 1,400 sf, this unique property offers a harmonious blend of comfort and modern elegance. As you step inside, you're greeted by a bright open plan that seamlessly connects the living, dining, and kitchen areas, creating an inviting atmosphere. The kitchen features a large breakfast island, quartz countertops, and stainless-steel appliances. Sliding doors off the dining area open to a beautiful backyard and large covered patio with mountain views, perfect for enjoying the outdoors. The generous primary is a true retreat with a walk-in closet, dual sinks, and a luxurious tile and glass walk-in shower. Two additional bedrooms provide ample space for family or guests. The home has 9ft ceilings, and the cozy gas fireplace adds warmth and charm. This property has excellent additions, including 16 solar panels, a hot tub, an RV pad with full hookups, an irrigation system, and storage sheds. The fully fenced yard ensures privacy and security, complemented by an electric entry gate and 5 fruit trees. A carriage house is possible thanks to the single drive-through heated garage. Located within walking distance of local attractions such as the Hike and Bike trail along the Okanagan River, Rotary Beach on Tuc El Nuit Lake, NK'Mip Golf, and proximity to schools and amenities - this home represents an unparalleled lifestyle opportunity. (id:6770)
Contact Us to get more detailed information about this property or setup a viewing.
Main level
- 2pc BathroomMeasurements not available
- Other6'3'' x 4'9''
- 4pc Ensuite bathMeasurements not available
- Primary Bedroom13'7'' x 11'10''
- Bedroom13'3'' x 9'11''
- Bedroom10'0'' x 9'9''
- 5pc BathroomMeasurements not available
- Laundry room9'9'' x 6'5''
- Kitchen11'9'' x 11'7''
- Dining room11'0'' x 8'0''
- Living room21'9'' x 11'0''
- Foyer5'2'' x 4'7''


