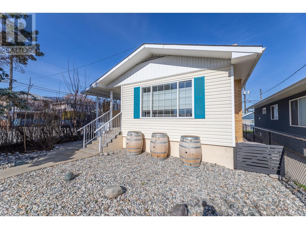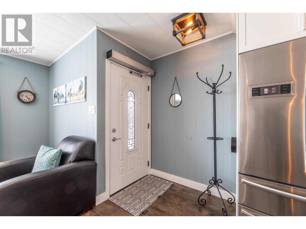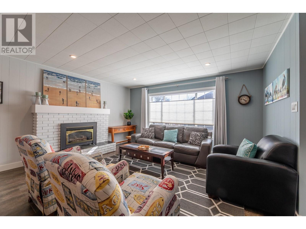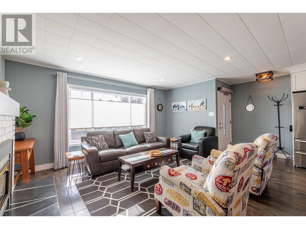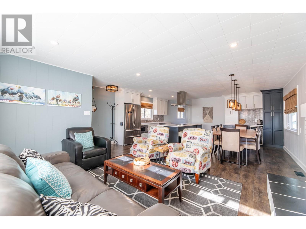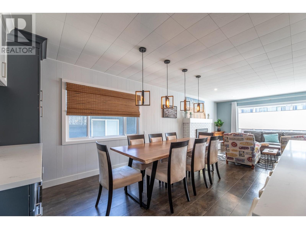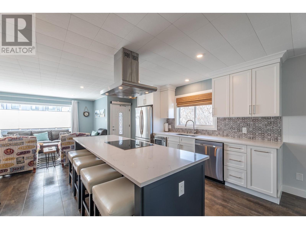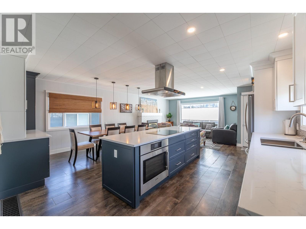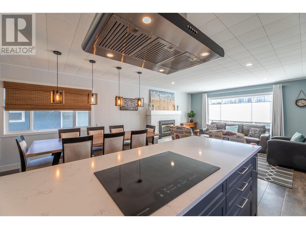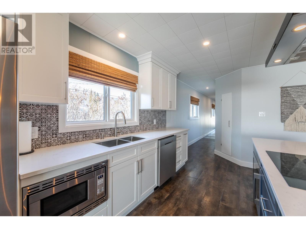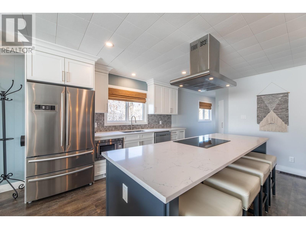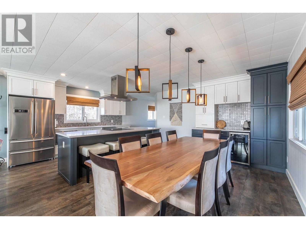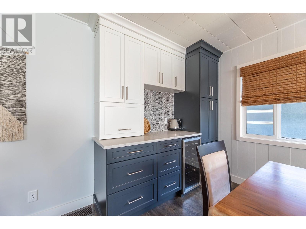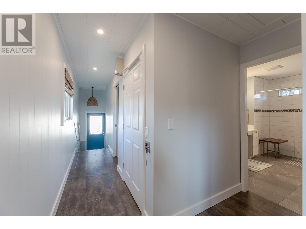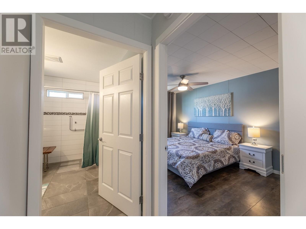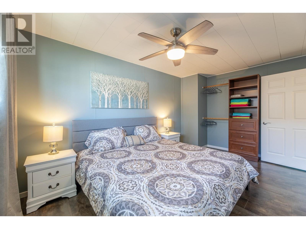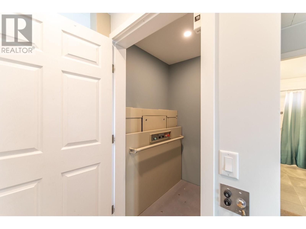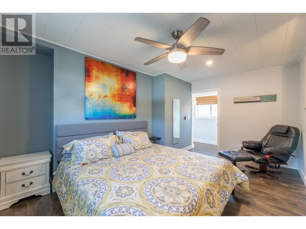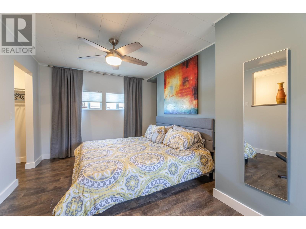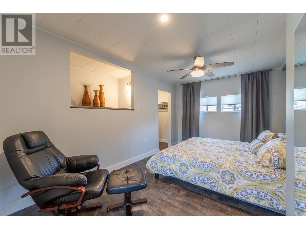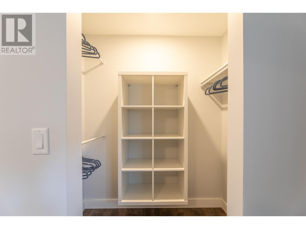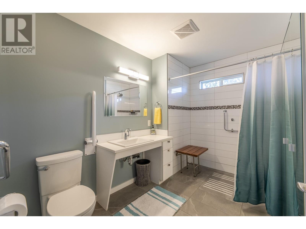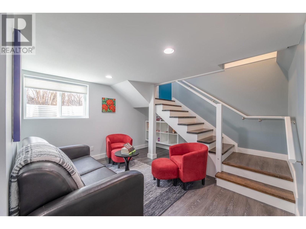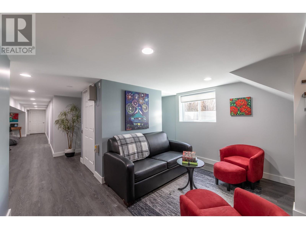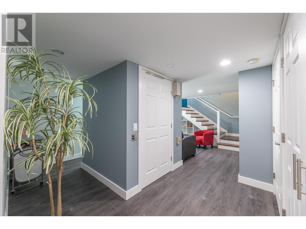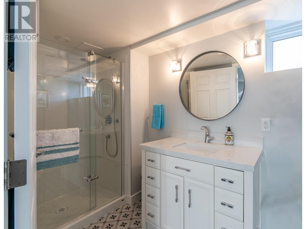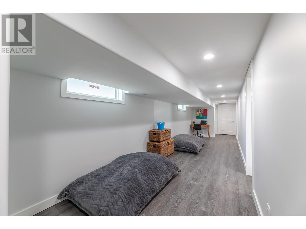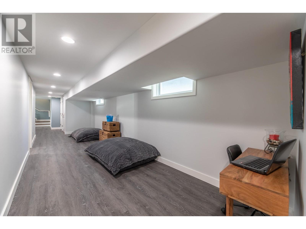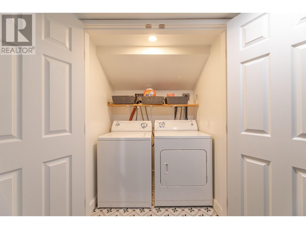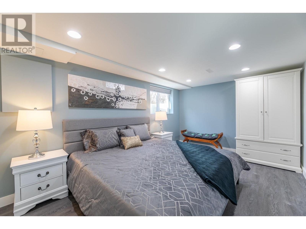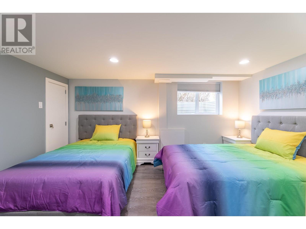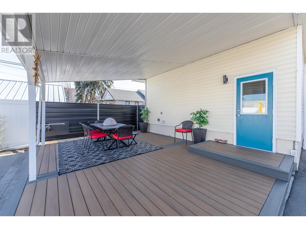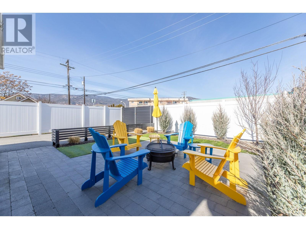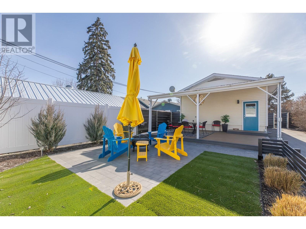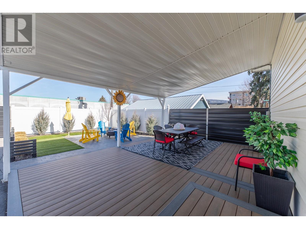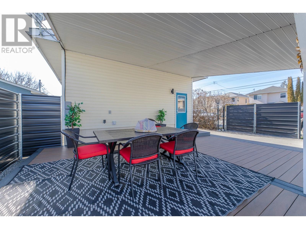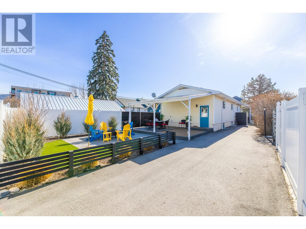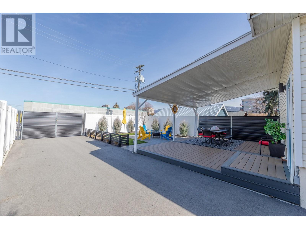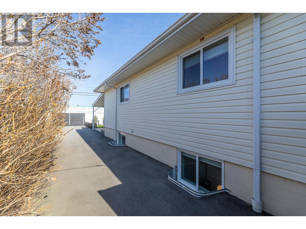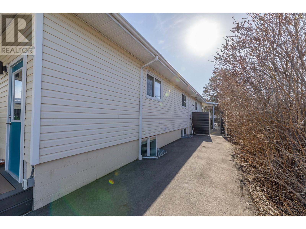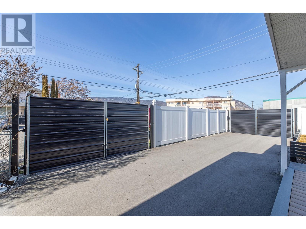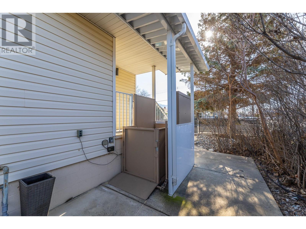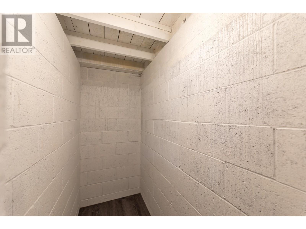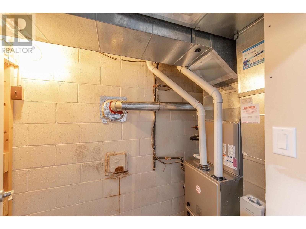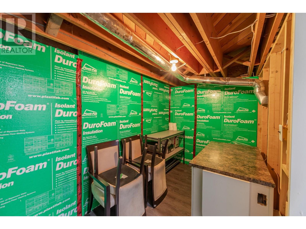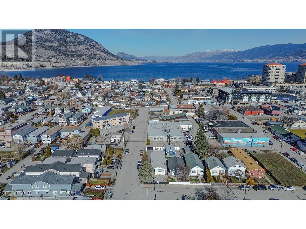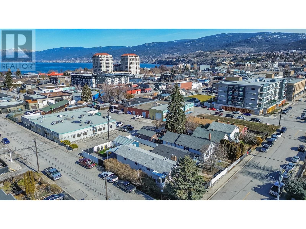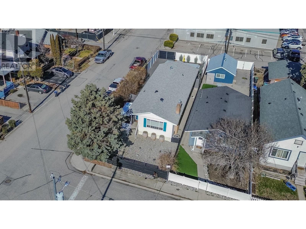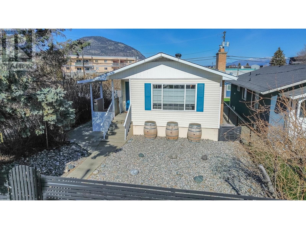- Price $799,900
- Age 1965
- Land Size 0.1 Acres
- Stories 1
- Size 2107 sqft
- Bedrooms 4
- Bathrooms 2
- See Remarks Spaces
- Other Spaces
- RV Spaces
- Exterior Brick, Vinyl siding
- Cooling Central Air Conditioning
- Appliances Range, Refrigerator, Dishwasher, Dryer, Microwave, Washer
- Water Municipal water
- Sewer Municipal sewage system
- Fencing Fence
- Landscape Features Level
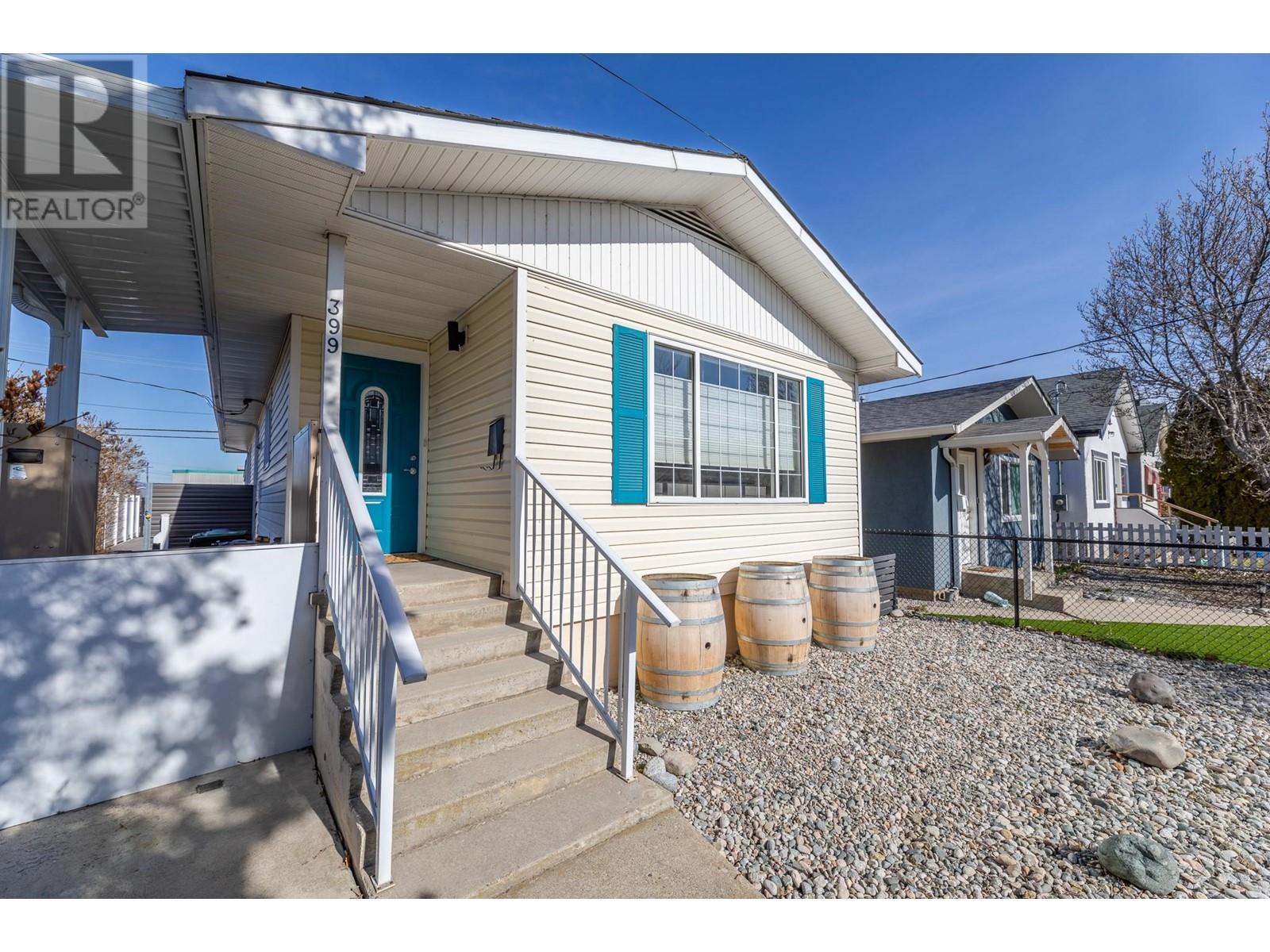
2107 sqft Single Family House
399 NANAIMO Avenue W, Penticton
This beautifully renovated 4-bedroom, 2-bathroom home located in a desirable neighborhood offers age-in-place comfortable living with elevators, remote front door, wide doorways to ensure ease of movement throughout the home. The main floor features 2 spacious bedrooms, a bathroom with curbless shower, open-concept kitchen, dining and living area. The well appointed kitchen boasts quartz countertops, stainless steel appliances, induction cooktop and large island with plenty of storage. Entertainers will love this kitchen layout and the built in pantry complete with a wine cooler and appliance garage. The lower level features 2 king size bedrooms, a new bathroom with heated floors, a family room and sitting area along with a hidden wine storage room. The mechanical room offers new gas furnace, gas water heater and A/C. The property is fully fenced and gated and features timed irrigation, a large composite deck, newly paved driveway, paving stone patio, synthetic grass, gas hookups all ideal for low maintenance outdoor living. The home is walking distance to restaurants, breweries, theaters, and beautiful Okanagan Lake (id:6770)
Contact Us to get more detailed information about this property or setup a viewing.
Basement
- Utility room3'0'' x 3'7''
- Utility room11'6'' x 14'11''
- Recreation room30'8'' x 7'10''
- Family room12'2'' x 12'0''
- Bedroom14'10'' x 9'10''
- Bedroom14'4'' x 9'10''
- 3pc BathroomMeasurements not available
Main level
- Living room12'3'' x 15'1''
- Kitchen17'1'' x 11'9''
- Dining room14'10'' x 7'4''
- Bedroom11'2'' x 15'3''
- Primary Bedroom9'11'' x 15'4''
- 3pc BathroomMeasurements not available


