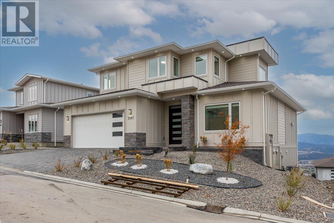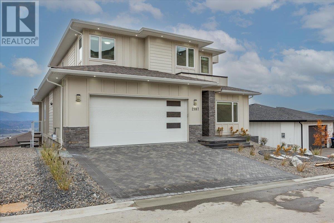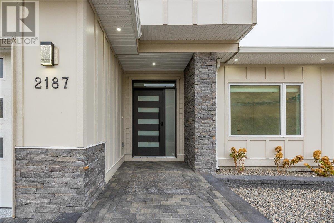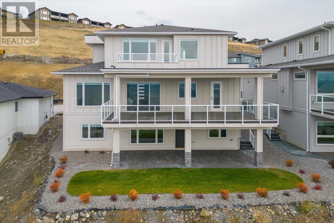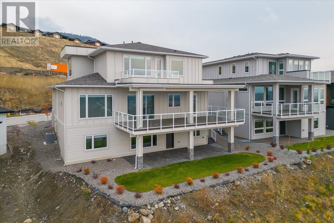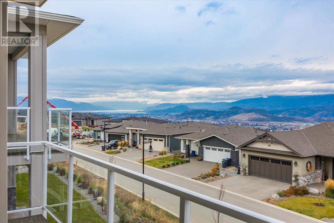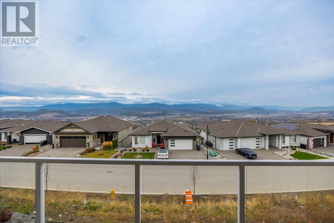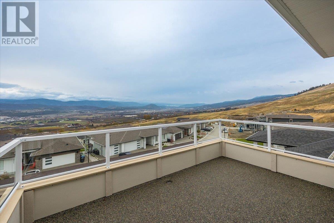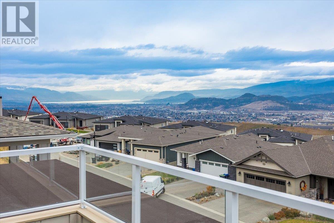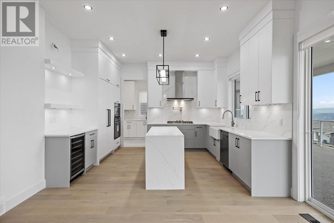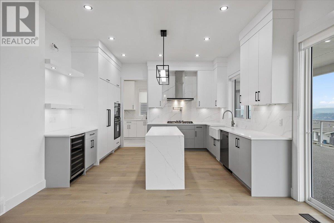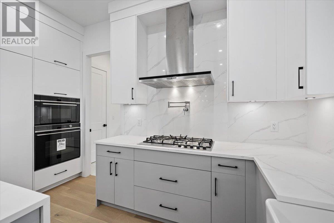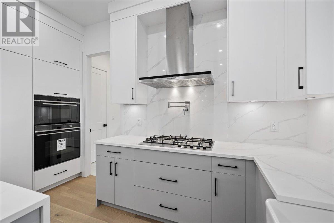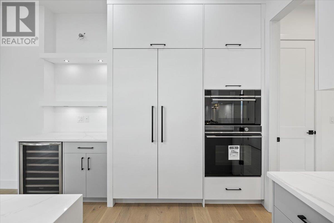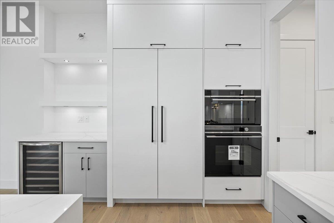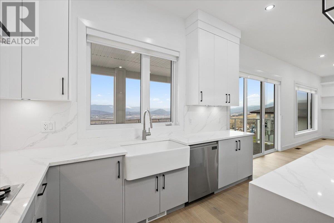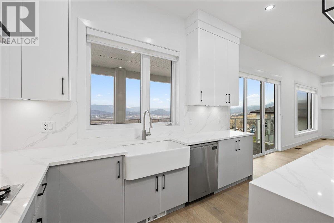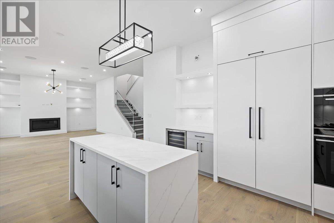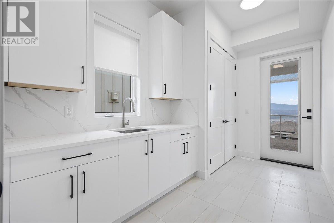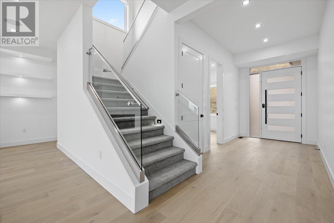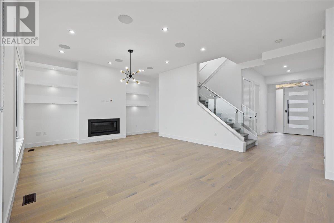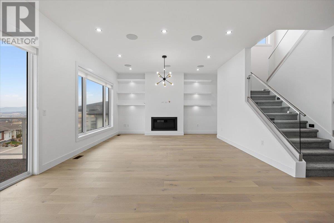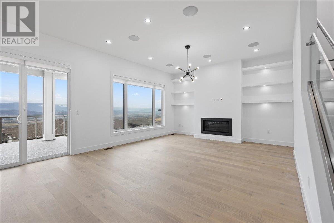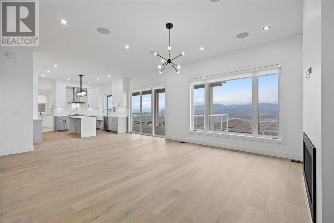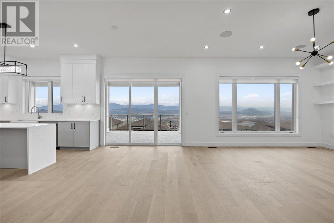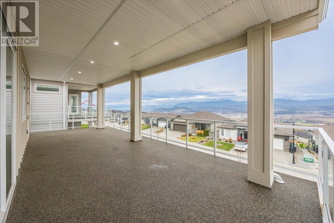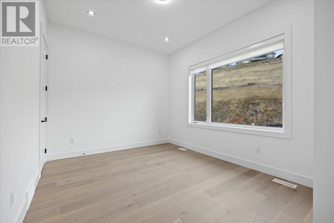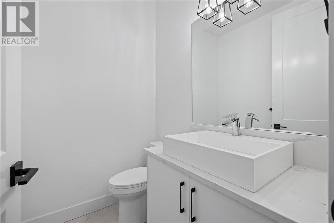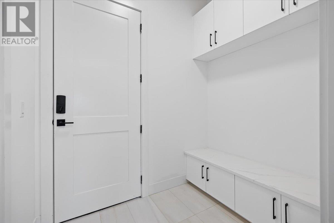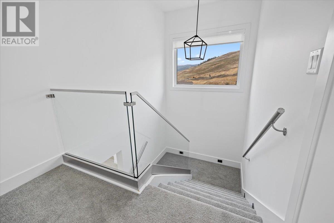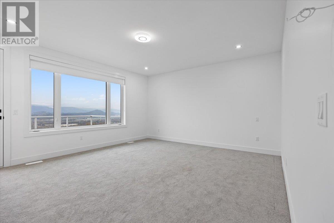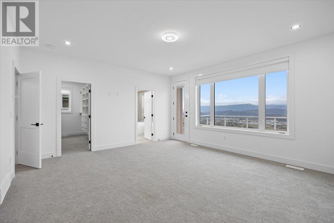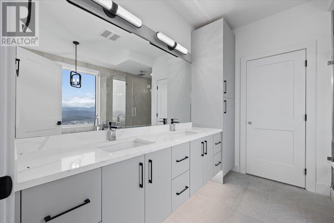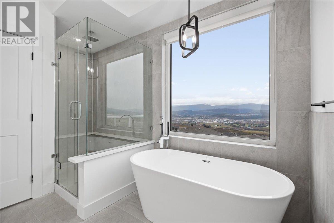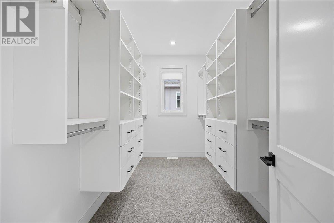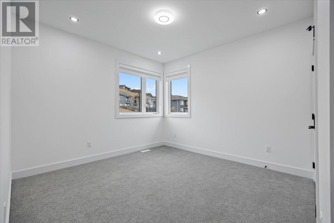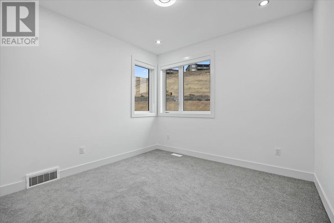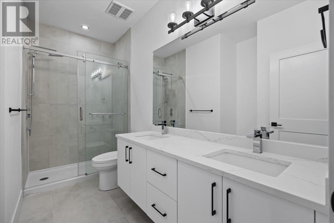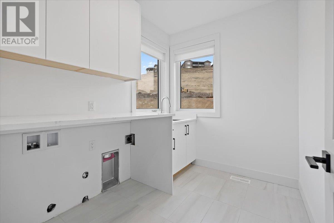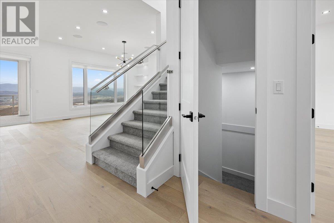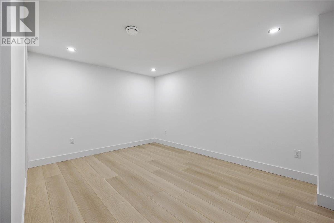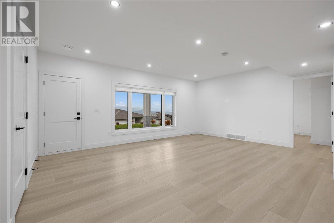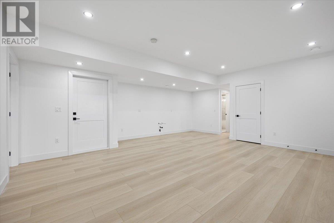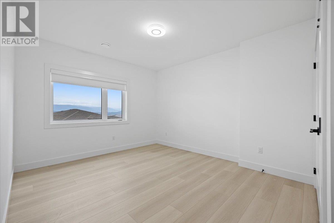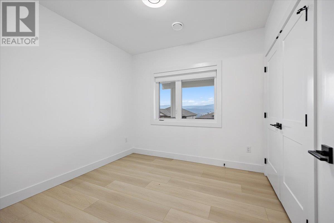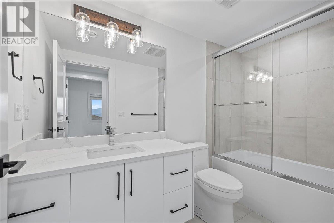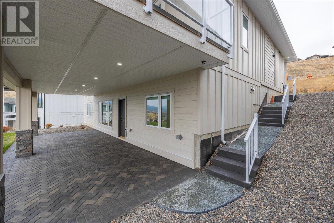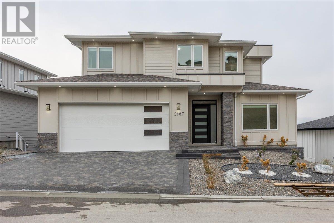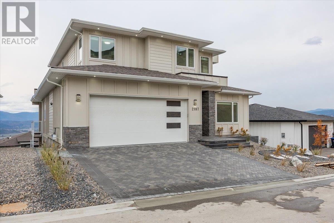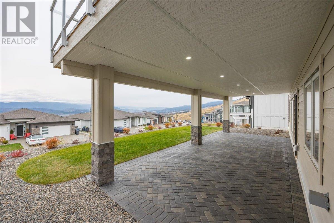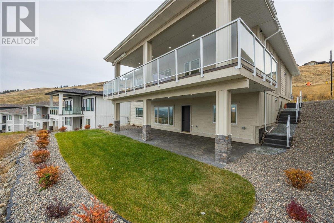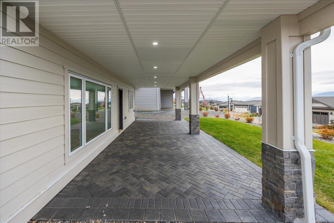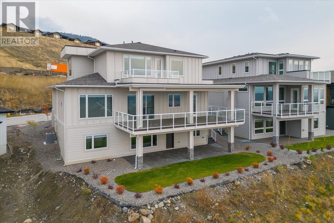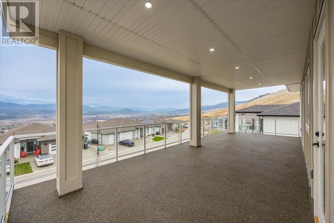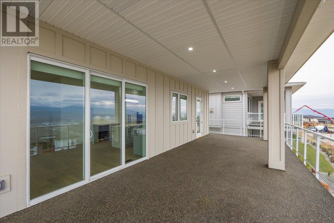- Price $1,549,888
- Age 2023
- Land Size 0.2 Acres
- Stories 3
- Size 3773 sqft
- Bedrooms 5
- Bathrooms 4
- Attached Garage 2 Spaces
- Exterior Composite Siding
- Cooling Central Air Conditioning
- Appliances Refrigerator, Dishwasher, Range - Gas, Microwave, Oven - Built-In
- Water Municipal water
- Sewer Municipal sewage system
- Flooring Ceramic Tile, Laminate
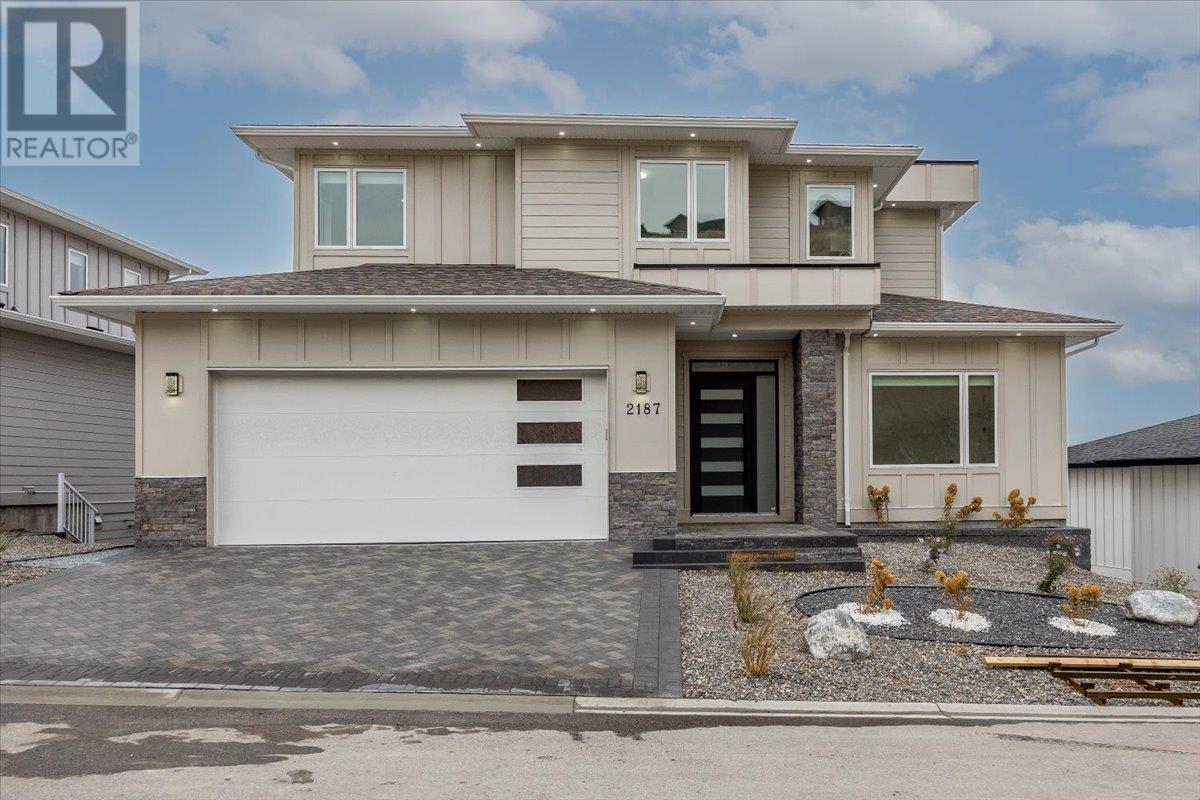
3773 sqft Single Family House
2187 Kentucky Crescent, Kelowna
Welcome to the dream home with a rooftop patio you’ve been waiting for in the Tower Ranch area of Kelowna! This brand-new 3-story house has been custom built with 5 bedrooms & 3.5 bathrooms and every level of this house showcases a phenomenal view of the lake & mountains. This home can easily accommodate a large family or have an extended family living close by. Located on a very quiet street but close to all the shopping amenities, schools, YMCA, airport, and UBCO. This quality-built home is loaded with upgrades and won’t disappoint! The main level showcases a 10 Ft ceiling, a gourmet kitchen with Fisher & Paykel appliances, a large island, & lots of cabinets for your storage needs. Spacious great room, Laundry, a butler's pantry, a den, a half bath & a covered patio complete the main level. The second level offers a 9 Ft ceiling, a huge primary bedroom + 5pc en-suite & its own master balcony to enjoy the breathtaking lake views & valley views. This floor also has 2 additional bedrooms & a full bath. The walkout basement with a 9 Ft ceiling, 2 bedrooms, a full bath, a huge family room, a covered patio & separate entrance make it easily suitable. Fully landscaped and easy to maintain. Nestled in a serene neighborhood & walking distance to Tower Ranch Golf & trails, this family home guarantees a peaceful lifestyle. Families will cherish the calm and safety of low traffic. There is a Home Owner Association Fee of 35.00 per month charged to each residential property. GST applies (id:6770)
Contact Us to get more detailed information about this property or setup a viewing.
Basement
- Storage13'6'' x 10'4''
- Utility room9'6'' x 7'
- Full bathroom6'2'' x 11'2''
- Bedroom11' x 13'2''
- Family room19'8'' x 18'10''
- Bedroom10' x 9'10''
Main level
- Other14' x 11'
- Foyer13'6'' x 7'
- Partial bathroom5'6'' x 6'4''
- Great room14' x 15'6''
- Dining room12' x 13'4''
- Kitchen11'2'' x 14'
- Pantry4' x 7'6''
- Other31'6'' x 11'
Second level
- Laundry room8' x 9'6''
- Bedroom11' x 10'10''
- Bedroom11'8'' x 11'10''
- Other6'6'' x 2'6''
- Full bathroom5'4'' x 11'10''
- Other6' x 13'8''
- 4pc Ensuite bath9' x 13'8''
- Primary Bedroom17'6'' x 15'8''


