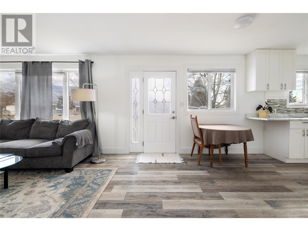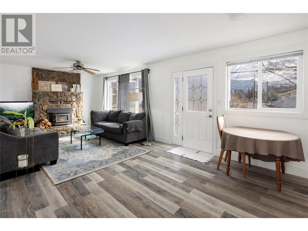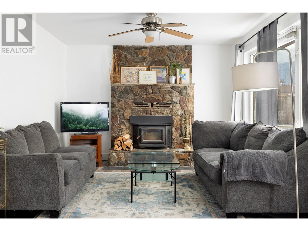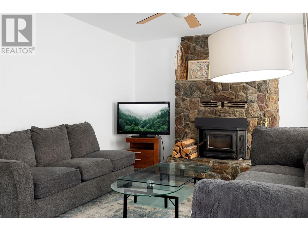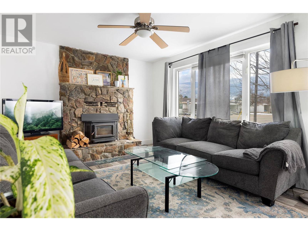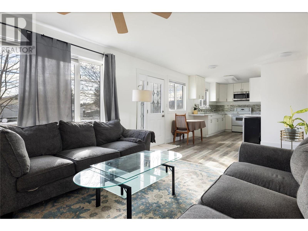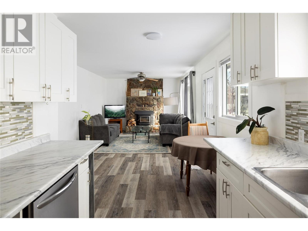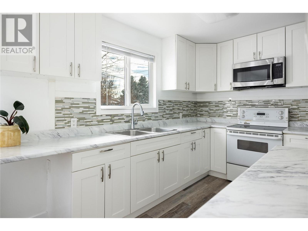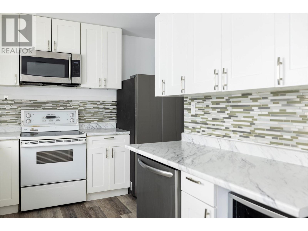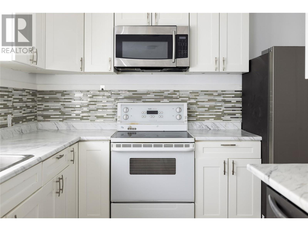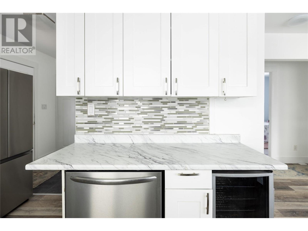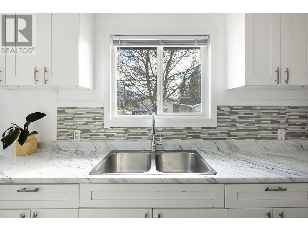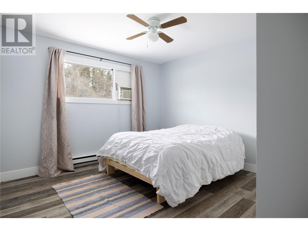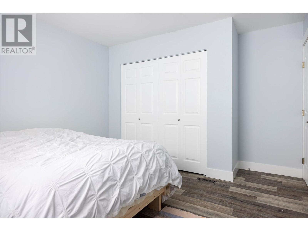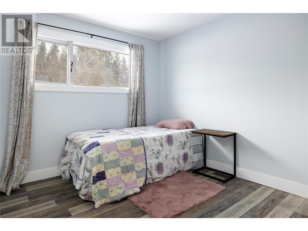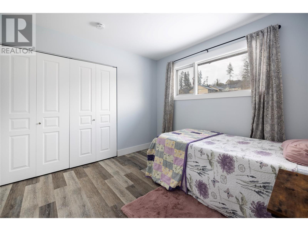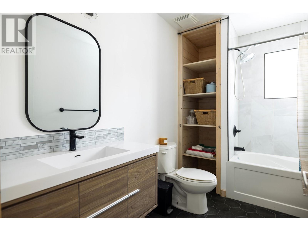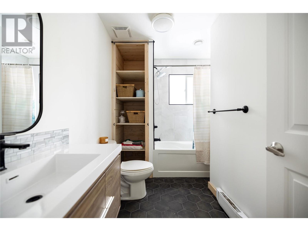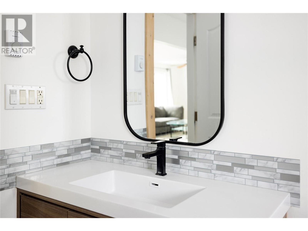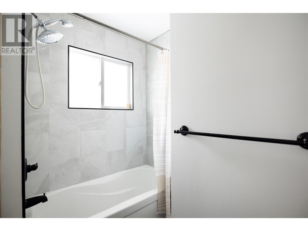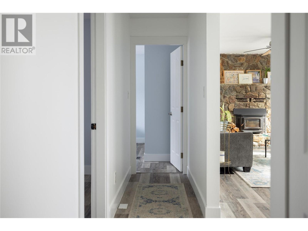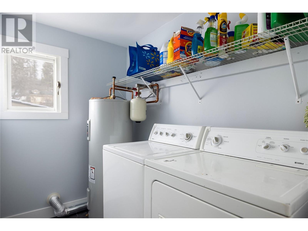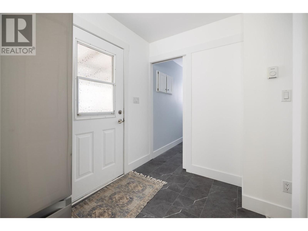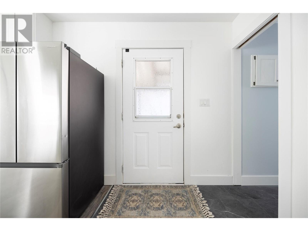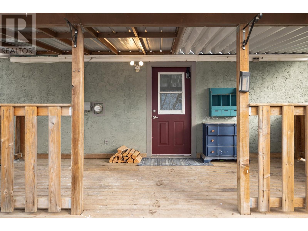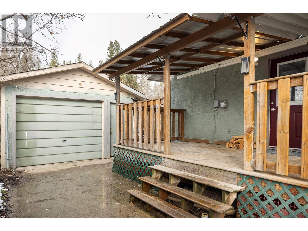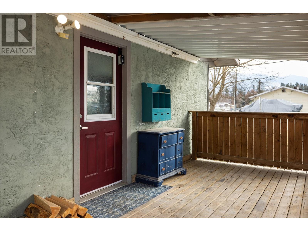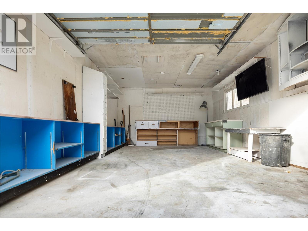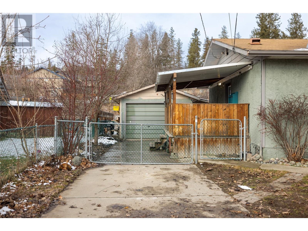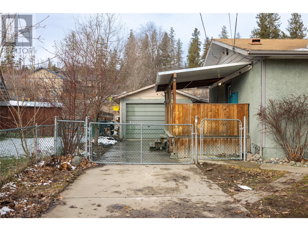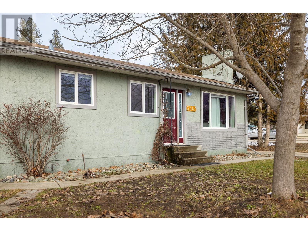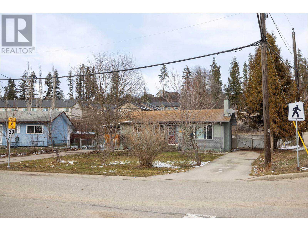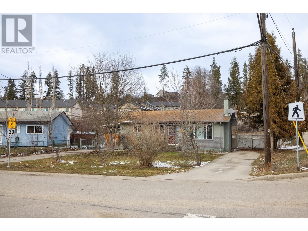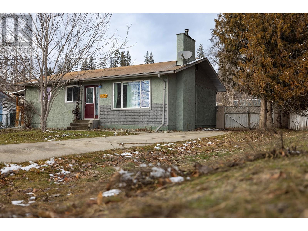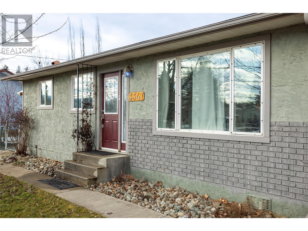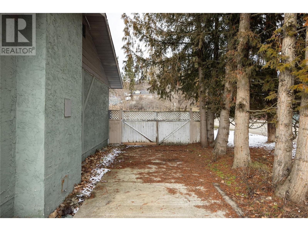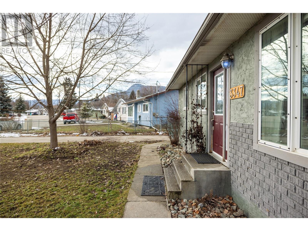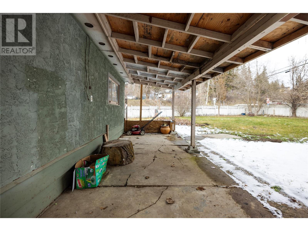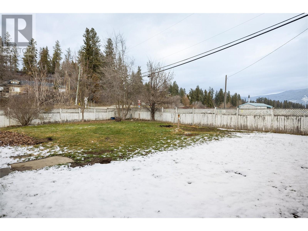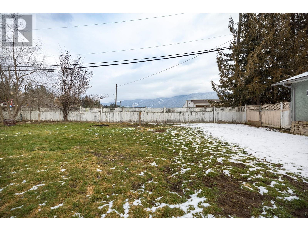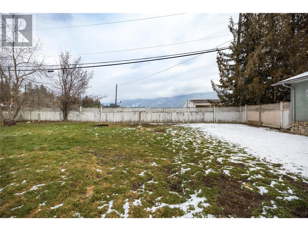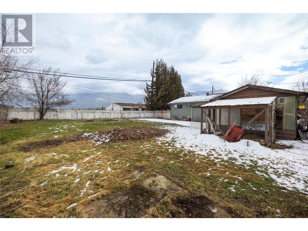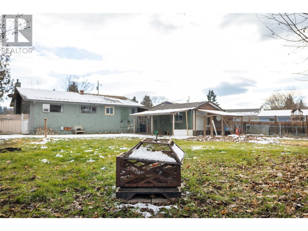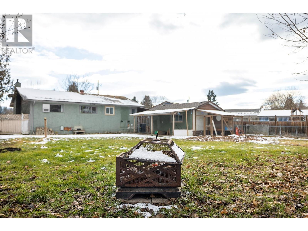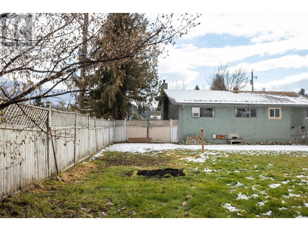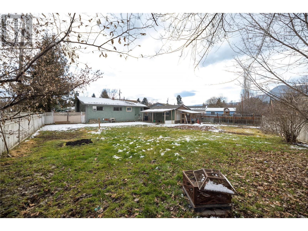- Price $519,000
- Age 1975
- Land Size 0.3 Acres
- Stories 1
- Size 957 sqft
- Bedrooms 2
- Bathrooms 1
- Surfaced Spaces
- Cooling Window Air Conditioner
- Water Municipal water
- Sewer Municipal sewage system
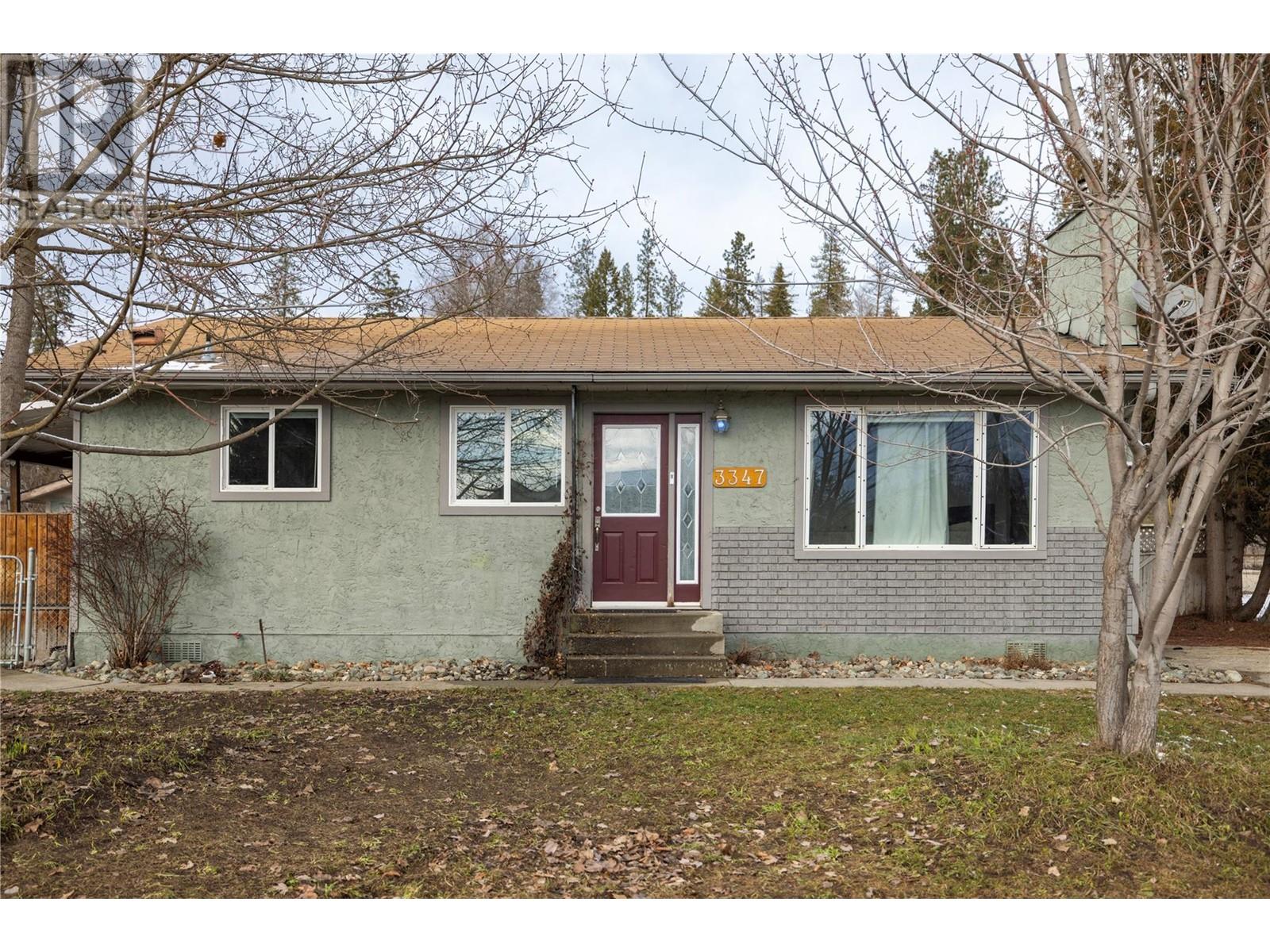
957 sqft Single Family House
3347 Belaire Drive, Armstrong
Welcome to Armstrong, BC, your new home! This endearing 2 bedroom, 1-bath home offers 957 sq.ft of well-designed living space. Here, coziness begins in the living room with a wood burning fireplace with a stone hearth, complemented by the warmth of laminate flooring. The spacious kitchen tempts with ample storage capacity, space for a dining table, and a wine fridge for the connoisseurs. Two generous bedrooms feature large double closets and a fully updated (2022) 4-piece bath with a sleek floating vanity. Venture outside to the large covered deck that is perfect for taking in the seasons, or work on a project in the detached single car garage that provides enough space for all your hobbies. This home is situated on a huge corner lot that has RV parking and offers tons of potential. The locality boasts a mere 1-minute walk to Highland Park Elementary, a few minutes to downtown Armstrong for all amenities and shopping, and a stone’s throw to Memorial Park and the outdoor pool. Come join us, an invigorating community lifestyle awaits! Updates include new paint throughout, new lighting, new HWT and fridge in 2023, dishwasher 2020, new laundry room vinyl & subfloor, chimney cleaned in 2022, new flooring in bedrooms (2020), newer front windows, spray foam insulation in attic in 2022, new bathroom window, window A/C unit, ducting throughout house for future furnace/central air installation, wood fireplace & electric heat. (id:6770)
Contact Us to get more detailed information about this property or setup a viewing.
Main level
- Other13'5'' x 19'3''
- Laundry room8'6'' x 5'4''
- 4pc Bathroom9'11'' x 7'4''
- Bedroom9'11'' x 9'11''
- Primary Bedroom13'4'' x 11'5''
- Living room11'5'' x 13'9''
- Dining room11'5'' x 9'7''
- Kitchen10'4'' x 12'0''


