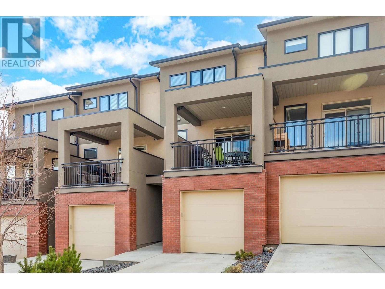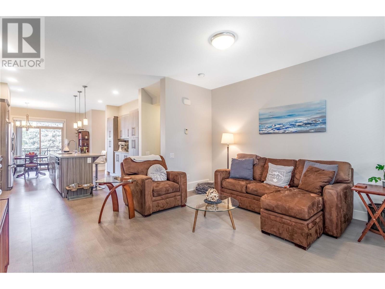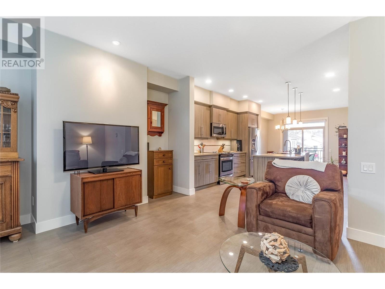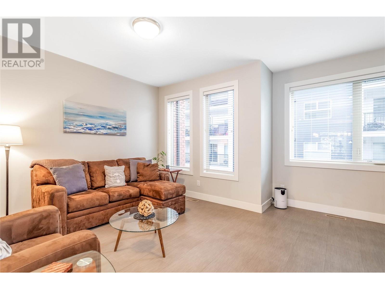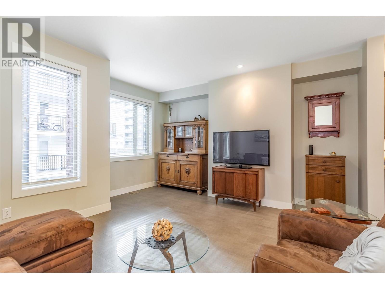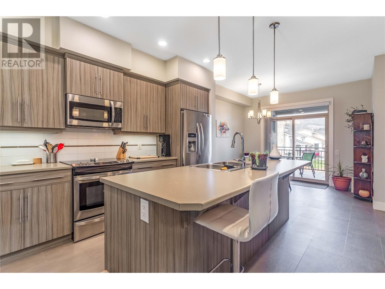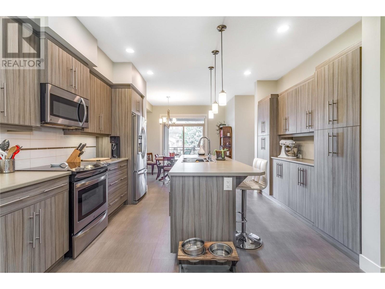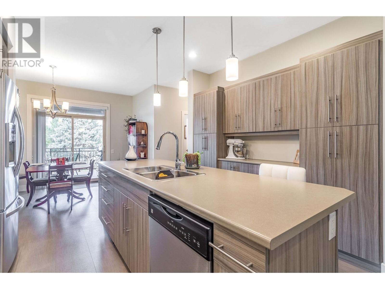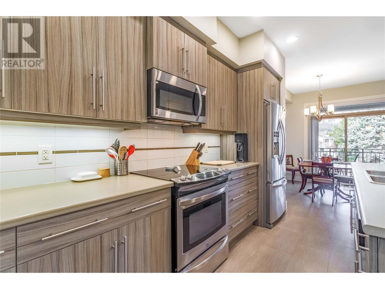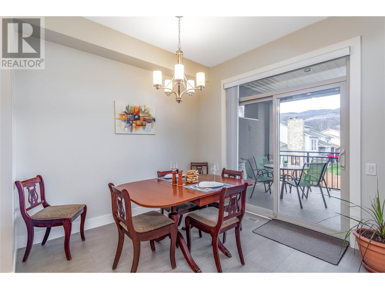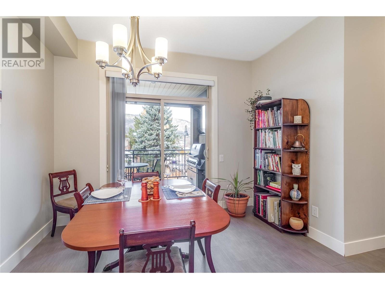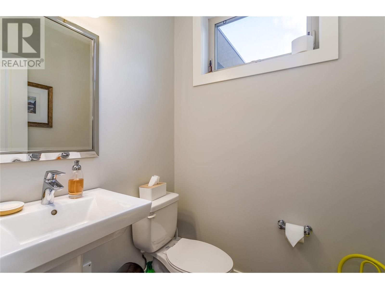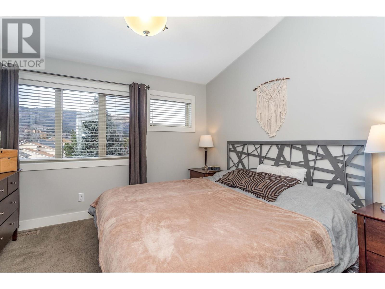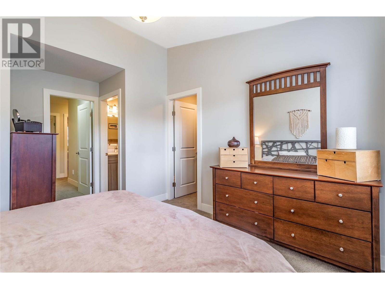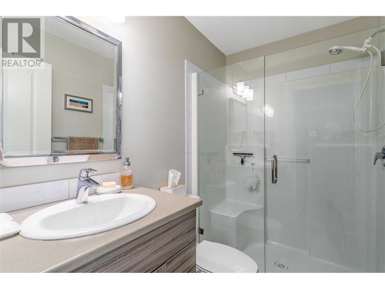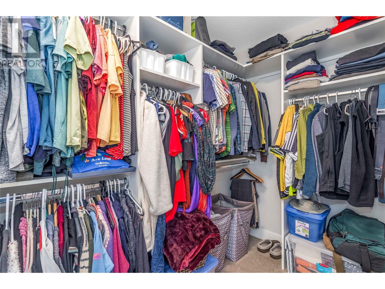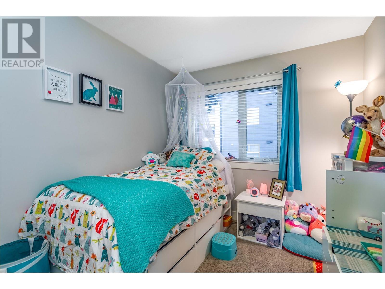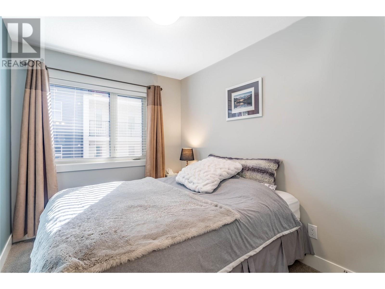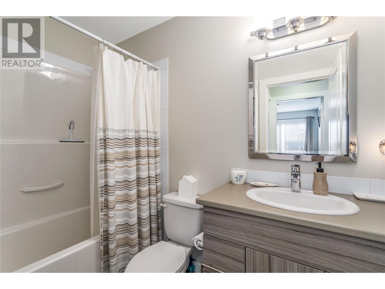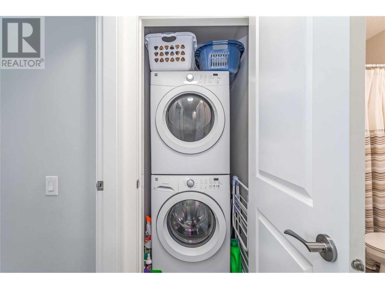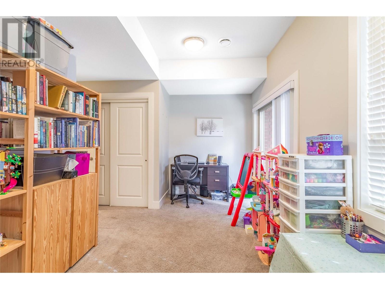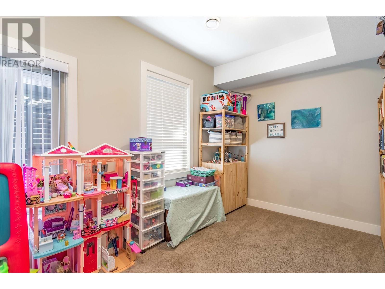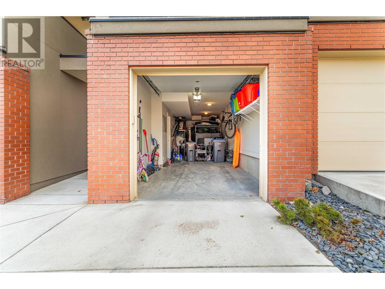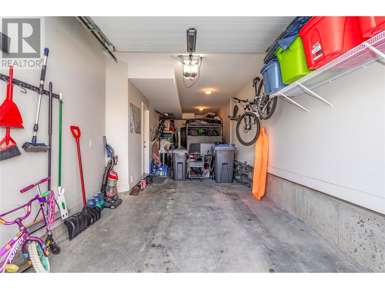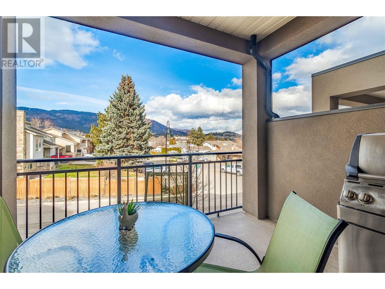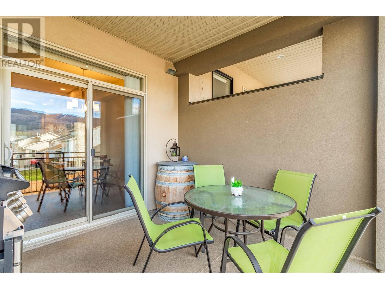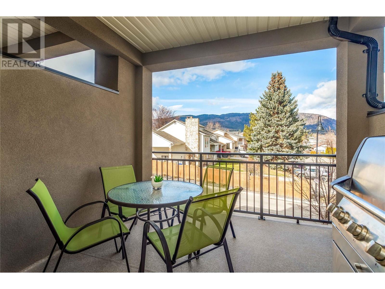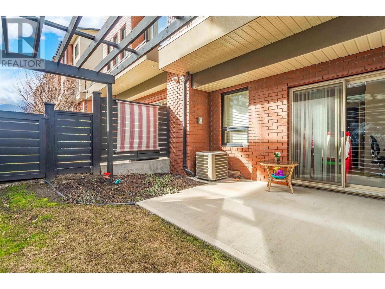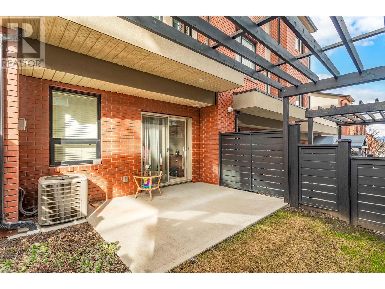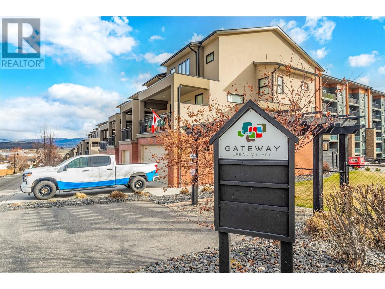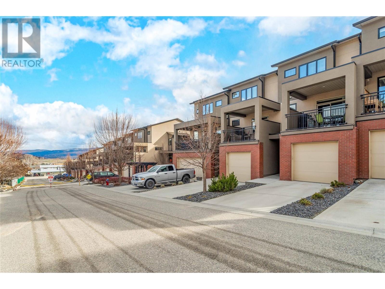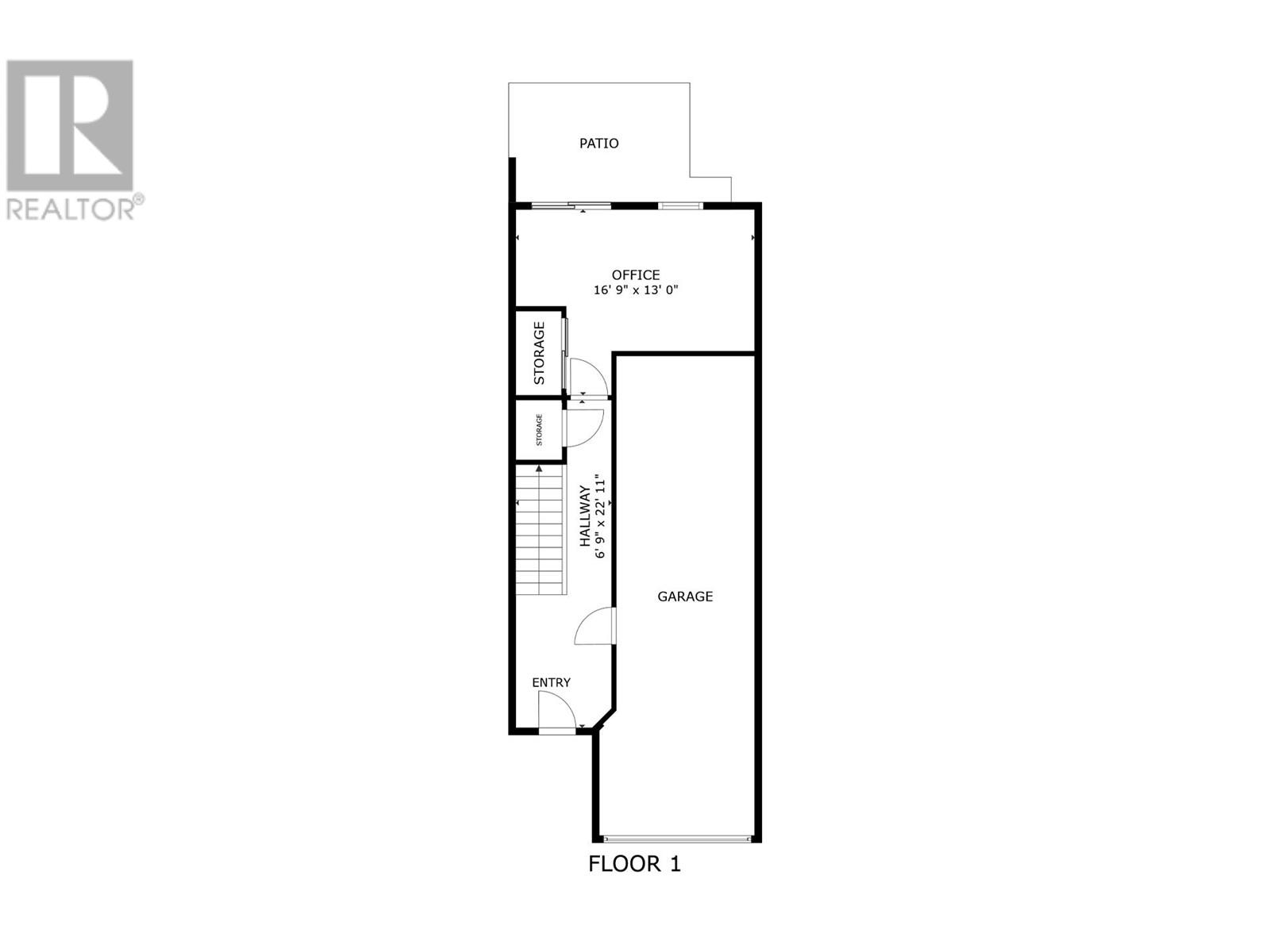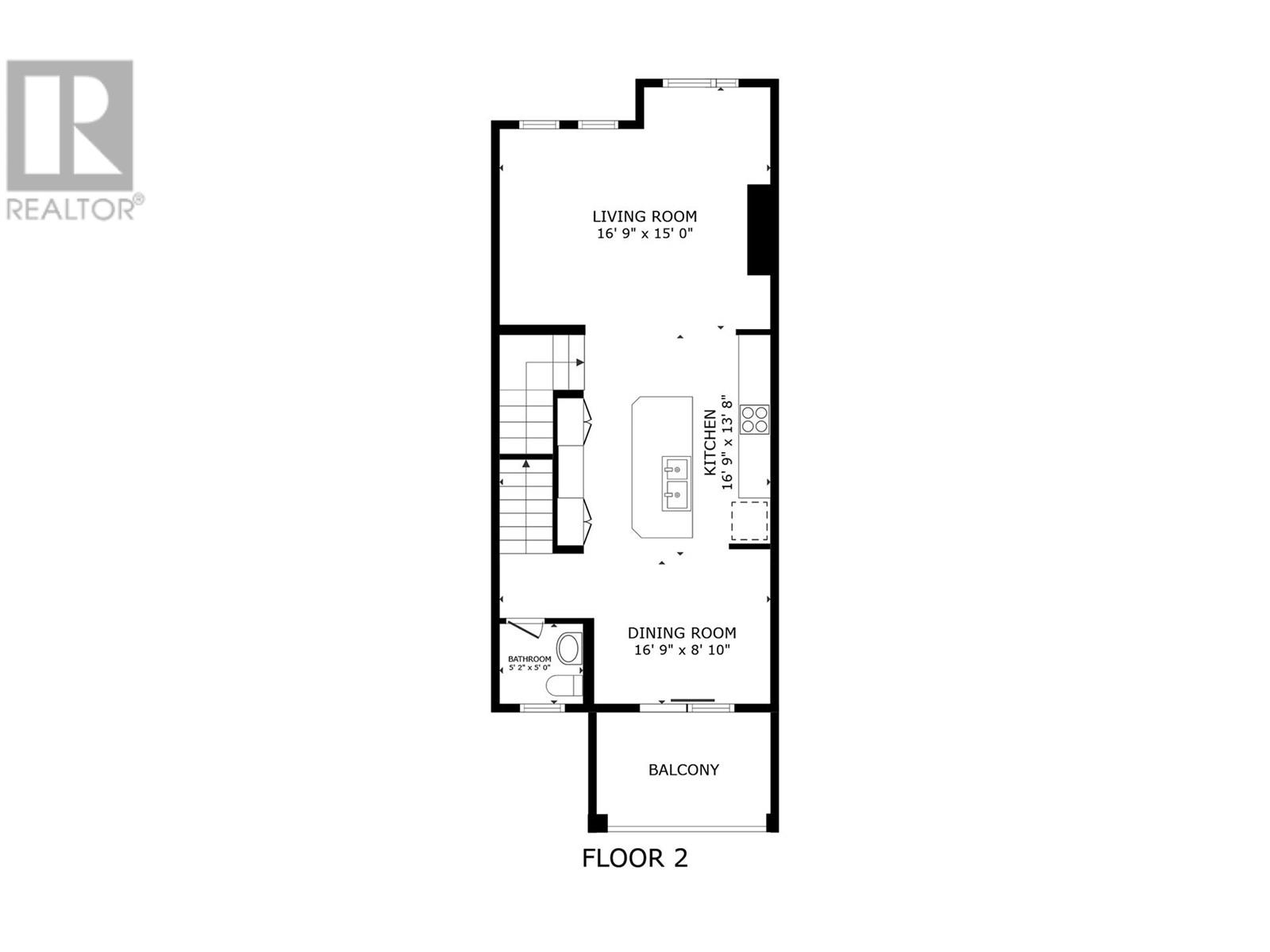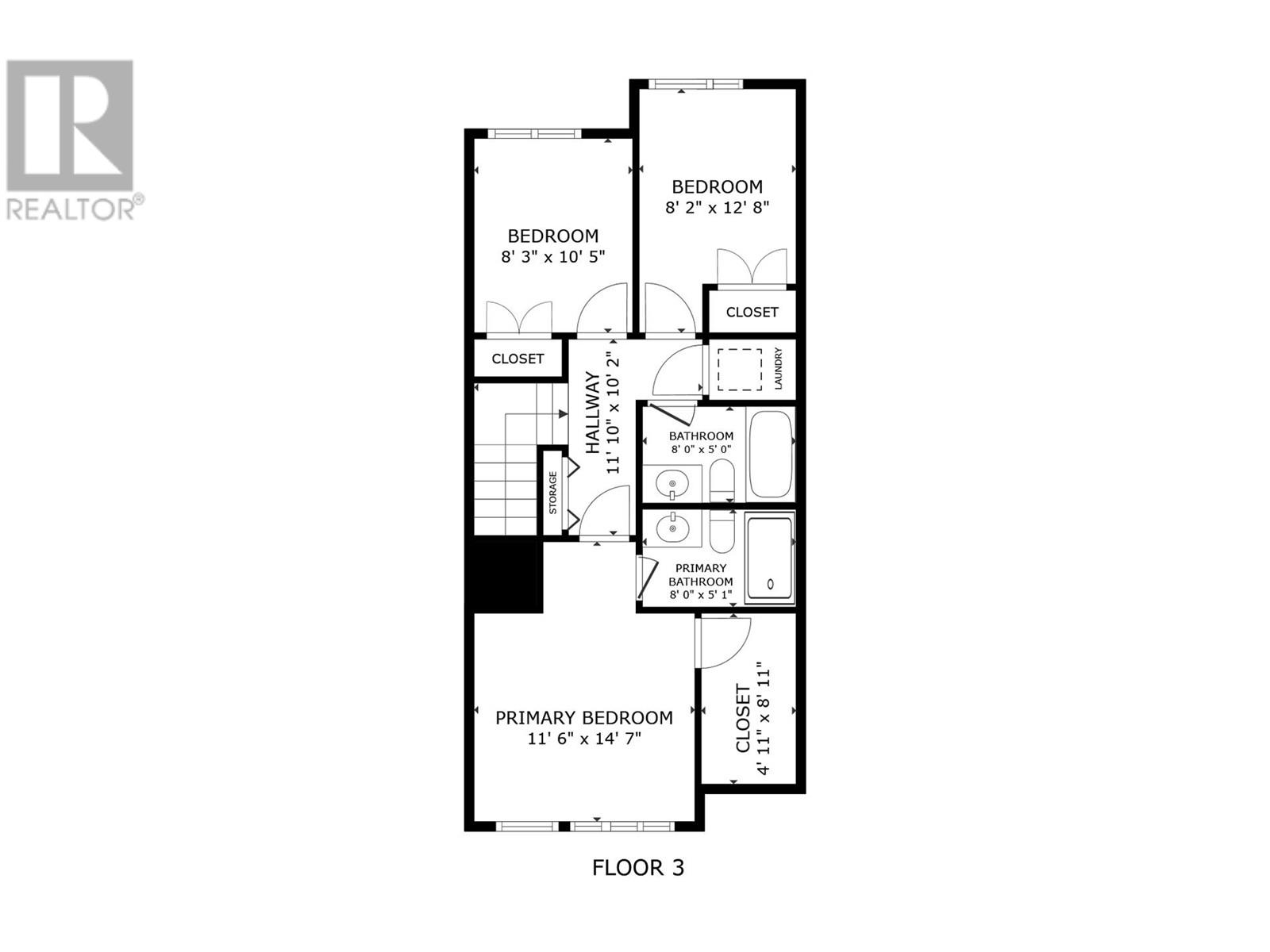- Price $675,000
- Age 2014
- Land Size 0.9 Acres
- Stories 3
- Size 1650 sqft
- Bedrooms 3
- Bathrooms 3
- Attached Garage 2 Spaces
- Exterior Brick, Stucco
- Cooling Central Air Conditioning
- Appliances Refrigerator, Dishwasher, Dryer, Range - Electric, Microwave, Washer
- Water Municipal water
- Sewer Municipal sewage system
- Flooring Carpeted, Vinyl
- Fencing Fence
- Landscape Features Underground sprinkler
- Strata Fees $226.98
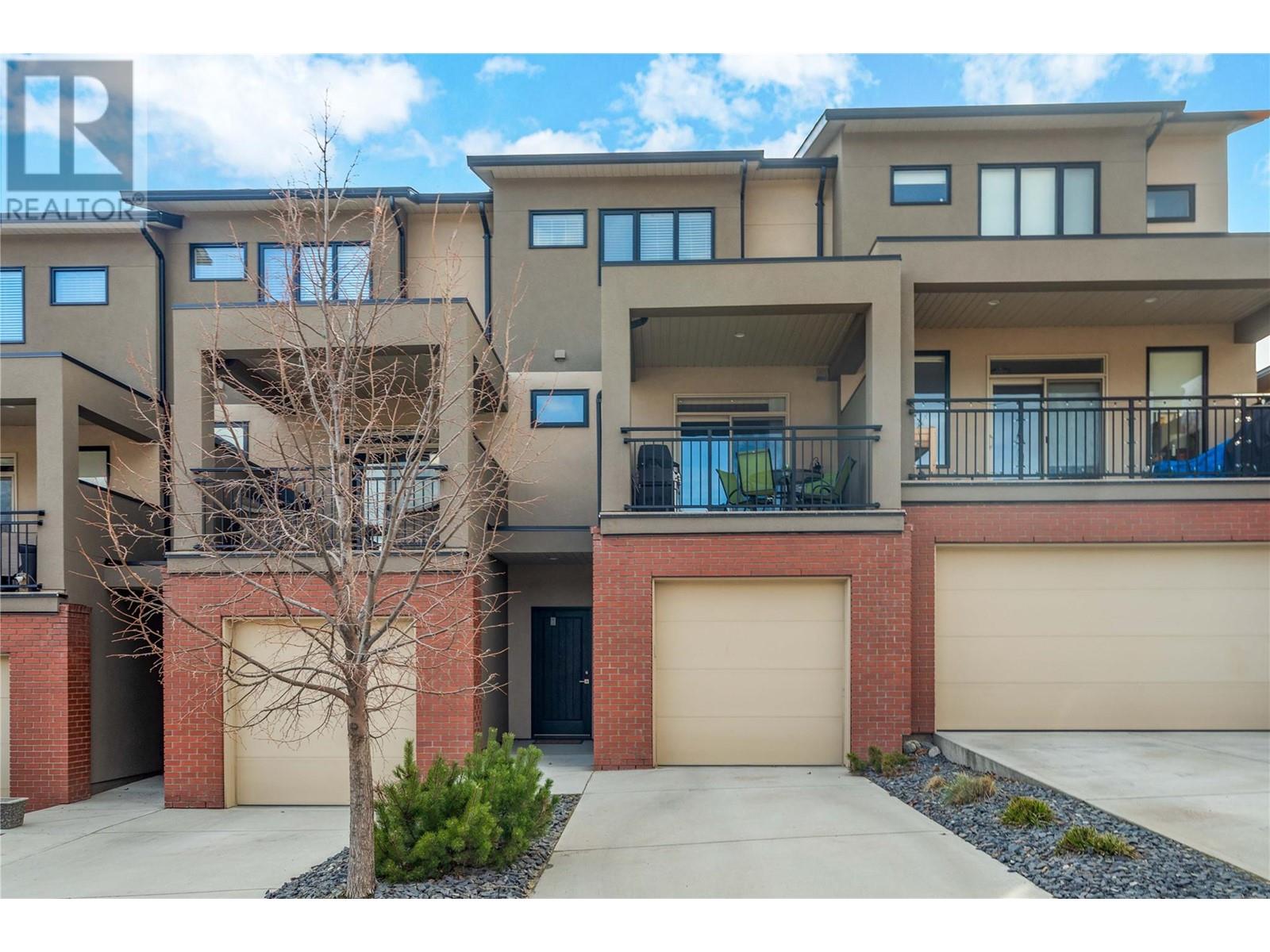
1650 sqft Single Family Row / Townhouse
3620 Brown Road Unit# 13, West Kelowna
OPEN HOUSE FRIDAY MARCH 29TH FROM 1-3pm. Located in the heart of Westbank Center and close to orchards, grocery stores and the West Kelowna shopping centre is a well constructed townhouse by Dilworth Homes. This 3 bedroom plus bonus room/den offers a great layout for young families. The open concept 2nd floor features a great room that leads into the kitchen which features a large pantry, island and stainless steel appliances. Walk through the dining room outside to enjoy barbecues and evening sunset meals in the summer. All 3 bedrooms are located upstairs with a King Sized master with a walk-in closet and ensuite. Also located upstairs is the laundry for convenience. On the main floor the bonus room is large enough for a play room or office. The tandem garage is 36 feet long with enough room 2 vehicles and extra storage. The backyard yard is big enough for a small garden and space to grab some fresh air. Check out our Matterport for a walkthrough of the home. Measurements are taken with Matterport. Please verify for yourself if important. (id:6770)
Contact Us to get more detailed information about this property or setup a viewing.
Main level
- Den16'8'' x 9'5''
Second level
- 2pc Bathroom4'11'' x 4'11''
- Dining room11'5'' x 9'11''
- Living room16'8'' x 14'11''
- Kitchen13'2'' x 9'4''
Third level
- 3pc Ensuite bath8' x 5'
- 4pc Bathroom8' x 5'
- Bedroom8' x 10'2''
- Bedroom8'4'' x 10'4''
- Primary Bedroom11'4'' x 10'9''


