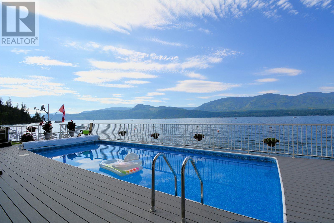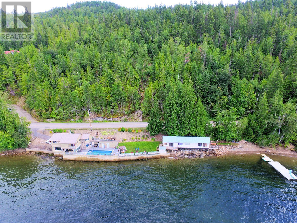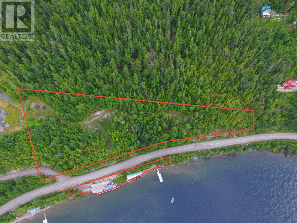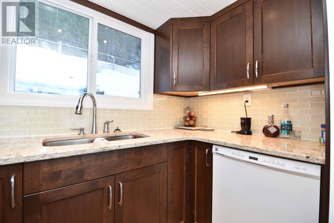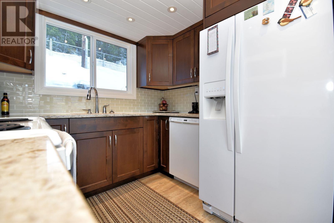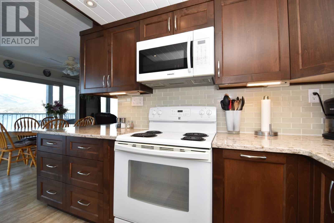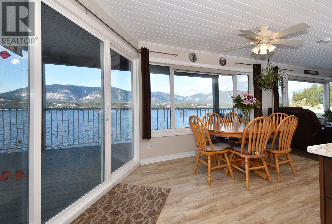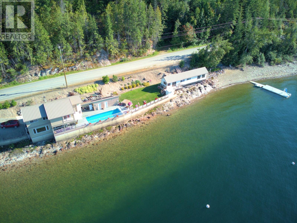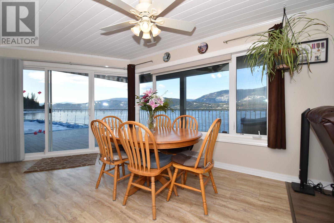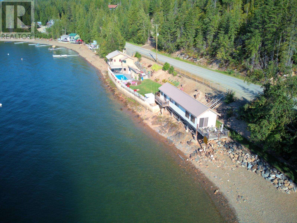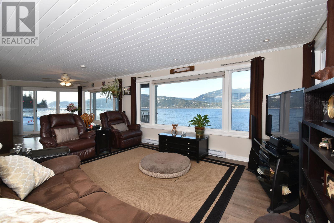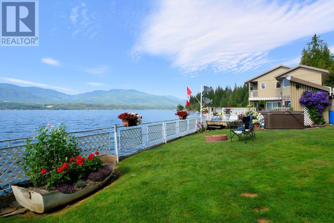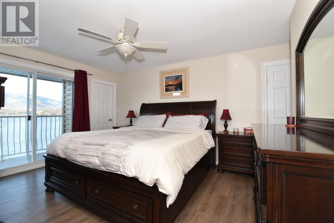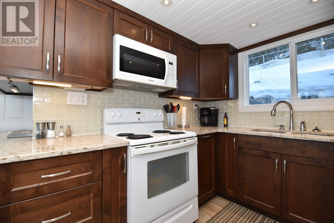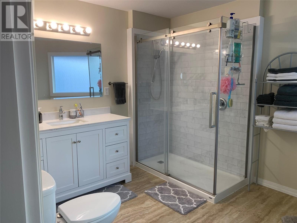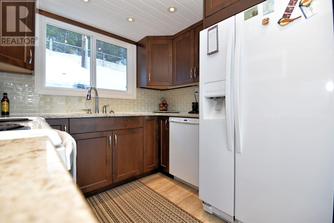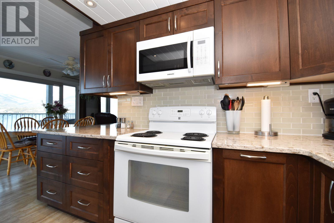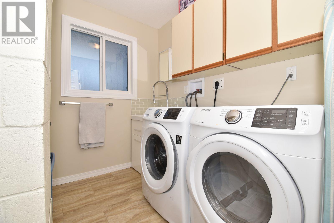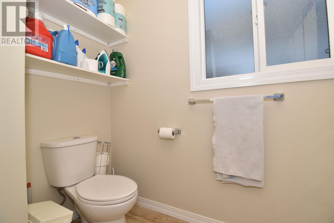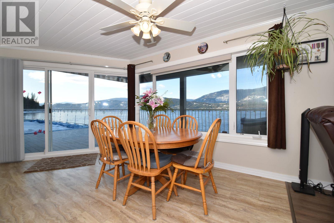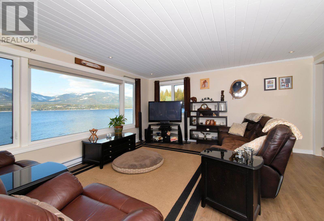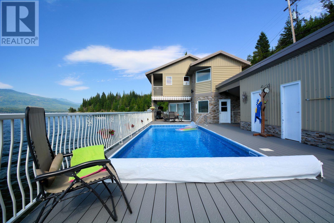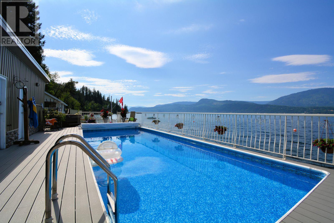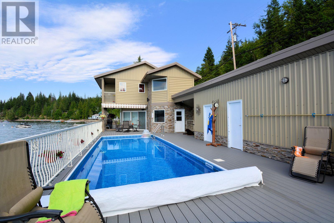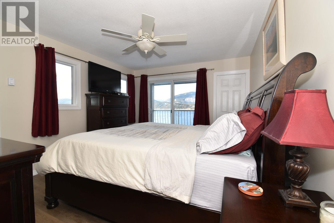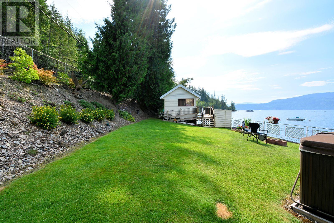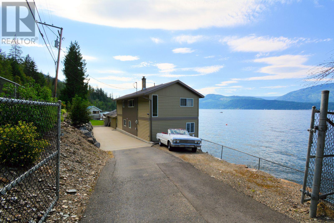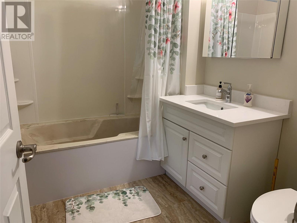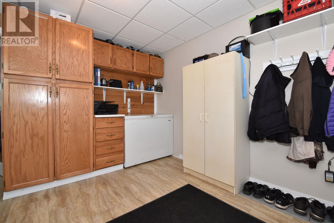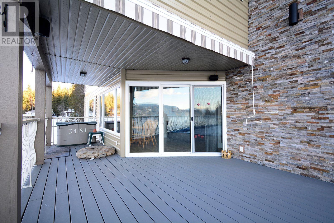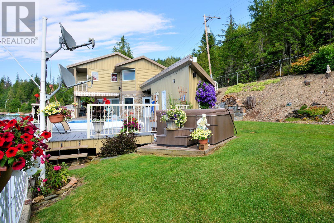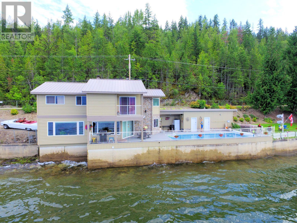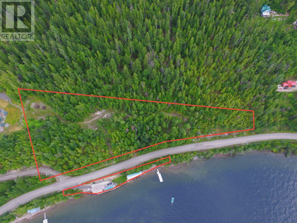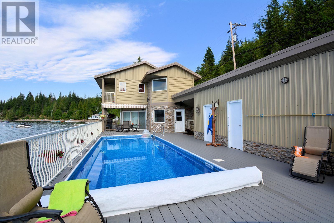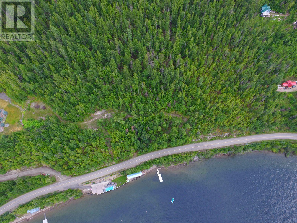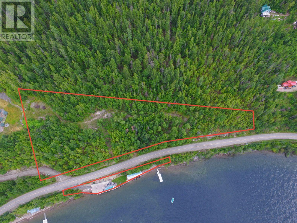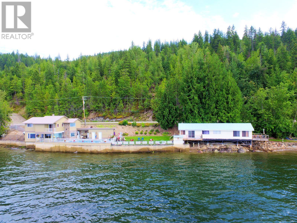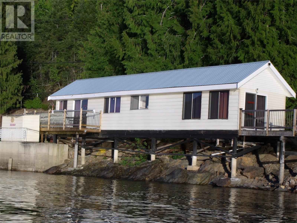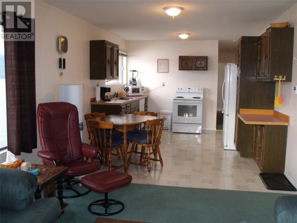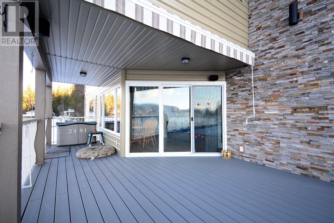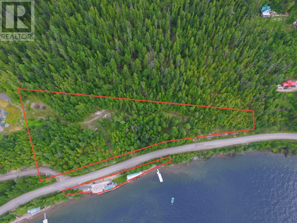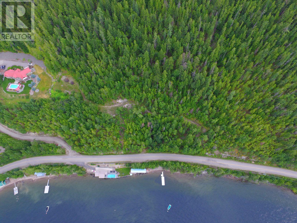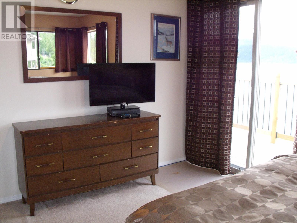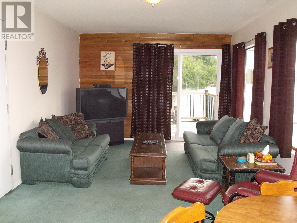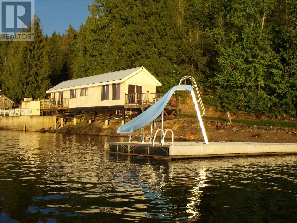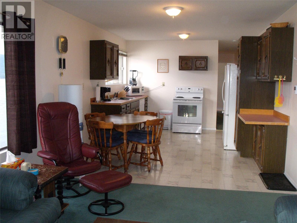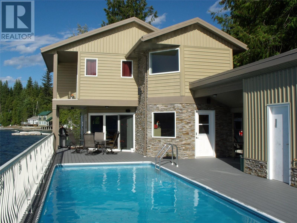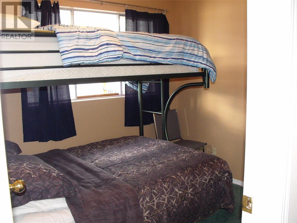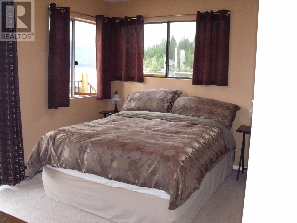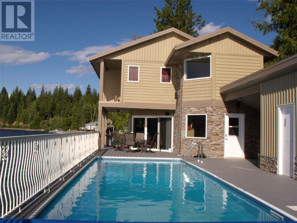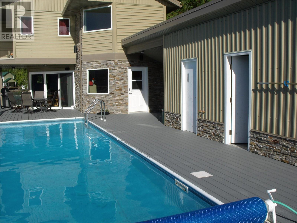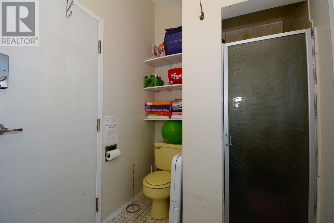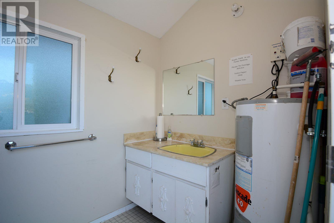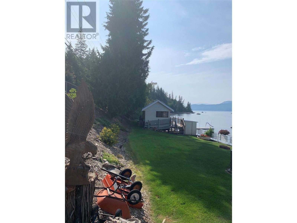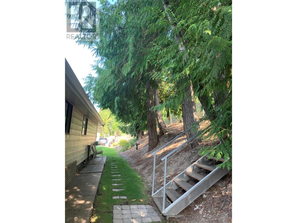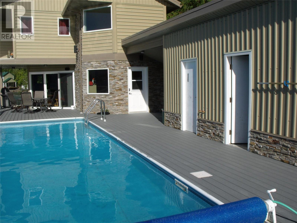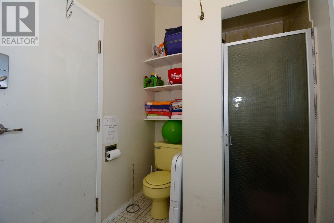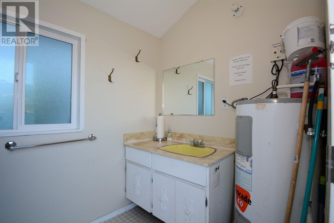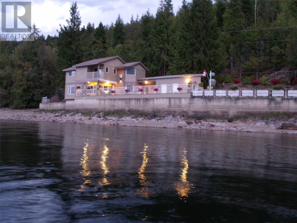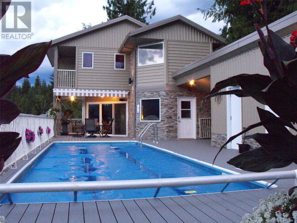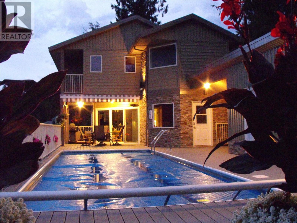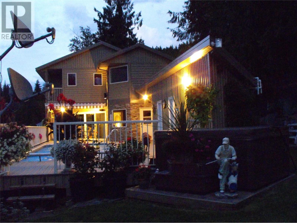- Price $1,799,000
- Age 1986
- Land Size 4.2 Acres
- Stories 2
- Size 1679 sqft
- Bedrooms 3
- Bathrooms 4
- Exterior Other
- Appliances Refrigerator, Dishwasher, Dryer, Range - Electric, Microwave, Washer
- Water Lake/River Water Intake
- Sewer Septic tank
- Flooring Vinyl
- View Lake view, Mountain view
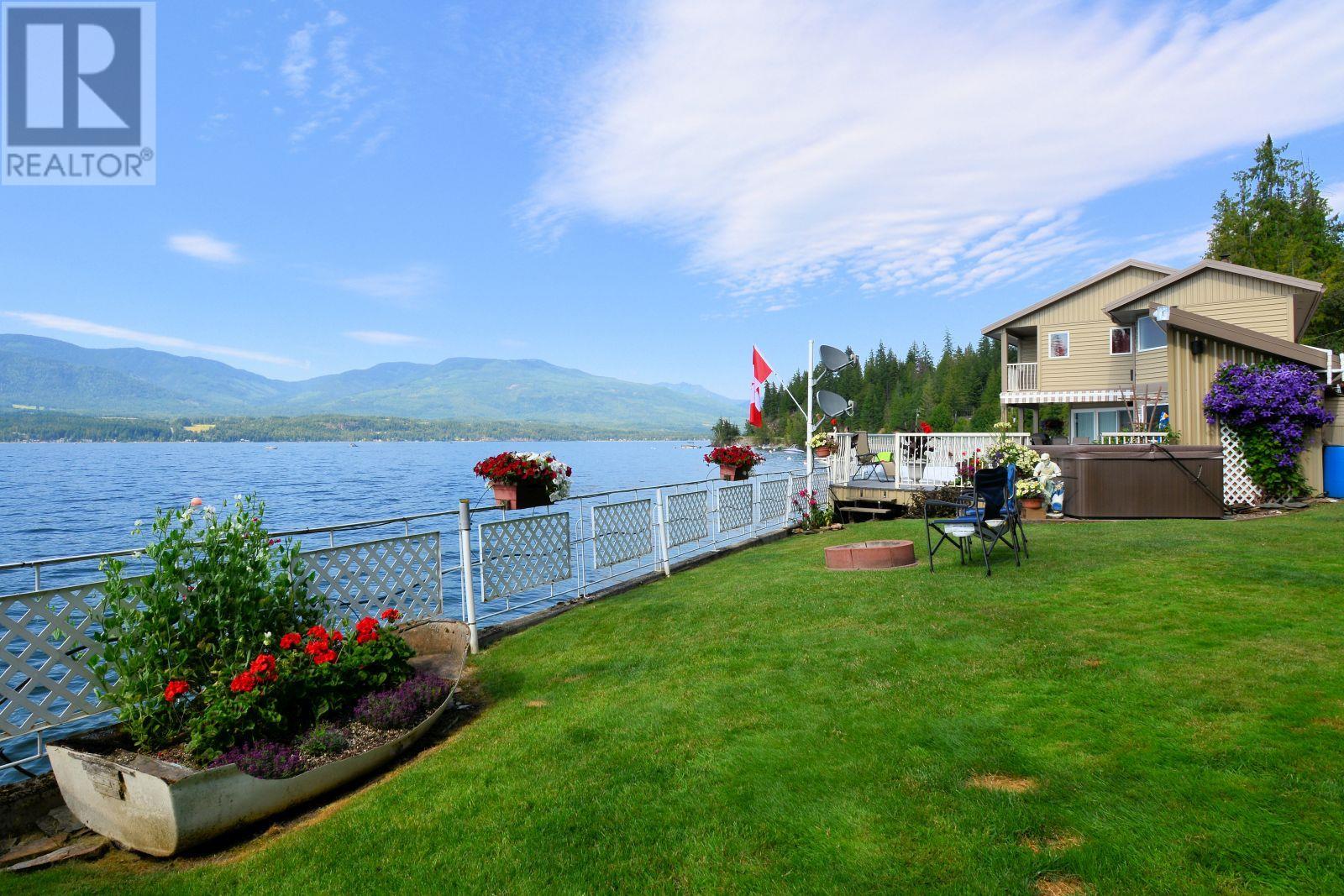
1679 sqft Single Family House
3181 Eagle Bay Road, Eagle Bay
Exquisitely updated waterfront sanctuary boasting an impressive 900 feet of scenic water frontage, with additional acreage located conveniently across the road. Enjoy the tranquility and beauty of the waterfront while also having the flexibility to expand or utilize the land on the other side. This versatile property offers endless possibilities for creating your dream waterfront estate or investment opportunity. Revel in the breathtaking sunsets and sun-drenched days with a new composite deck encircling the solar heated pool, complete with a pool house featuring a 3-piece washroom. A cozy hot tub beckons under the moonlit sky. Discover a self-contained 716 sq.ft cabin with new decking, perfect for guests or rental income. The property includes a spacious dock and 3 buoys for your boating pleasure. This refined abode features fire-smart metal siding, newer metal roofs, and a meticulously landscaped exterior. Inside, relish in the bright ambiance with newer windows, vinyl plank flooring, a gourmet kitchen with quartz countertops, and elegant bathrooms. Welcome to your new retreat where cherished memories await. (id:6770)
Contact Us to get more detailed information about this property or setup a viewing.
Main level
- 2pc Bathroom7'10'' x 8'
- Laundry room7'10'' x 8'
- 3pc Bathroom5'10'' x 9'11''
- Foyer11'1'' x 11'7''
- Dining room11'5'' x 15'2''
- Living room16'1'' x 16'6''
- Kitchen8'6'' x 10'2''
Second level
- 3pc Ensuite bath9'4'' x 11'3''
- Bedroom10'3'' x 15'7''
- 4pc Bathroom6'7'' x 8'7''
- Bedroom11'8'' x 12'9''
- Primary Bedroom11'8'' x 14'5''
Secondary Dwelling Unit
- Bathroom4'5'' x 8'2''
- Bedroom8'2'' x 9'9''
- Primary Bedroom9'2'' x 13'1''
- Living room11'7'' x 15'4''
- Kitchen11'7'' x 14'10''


