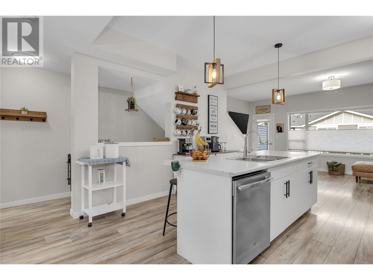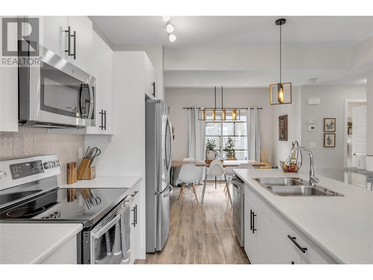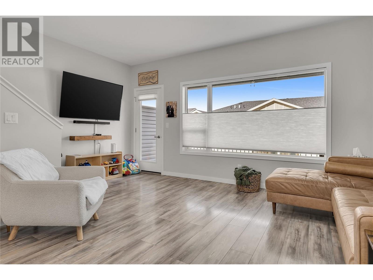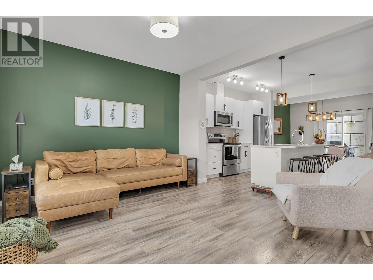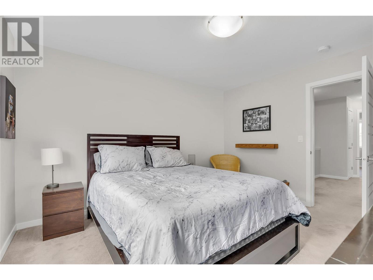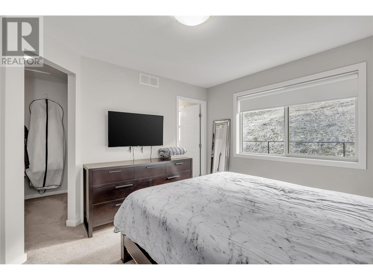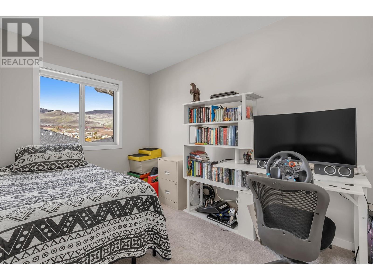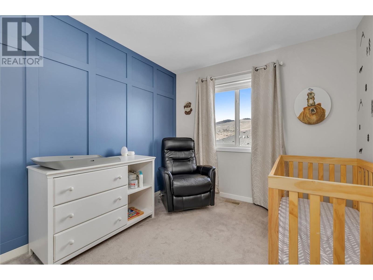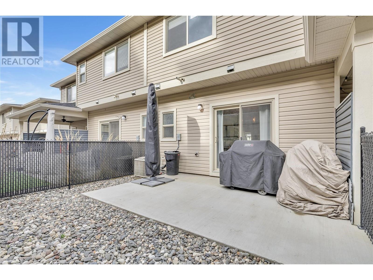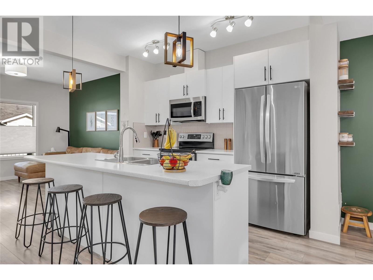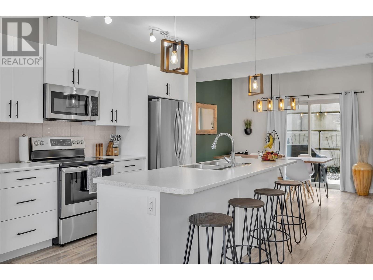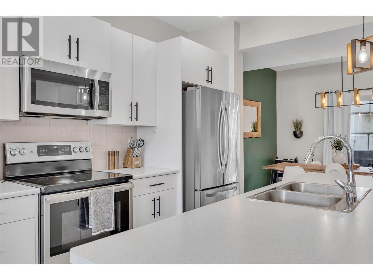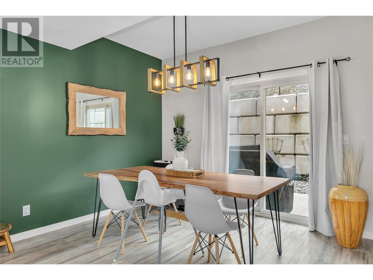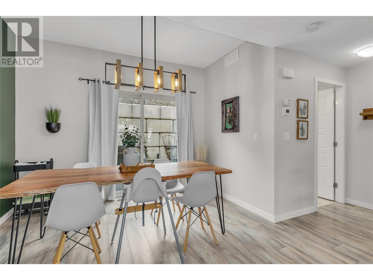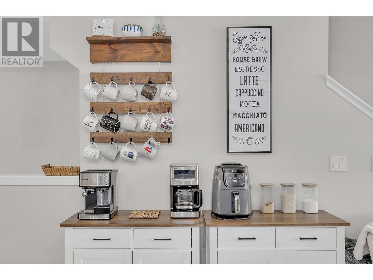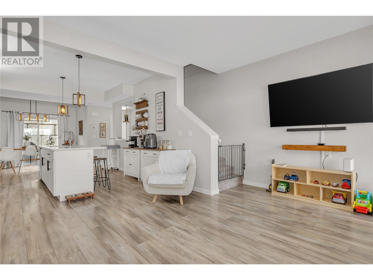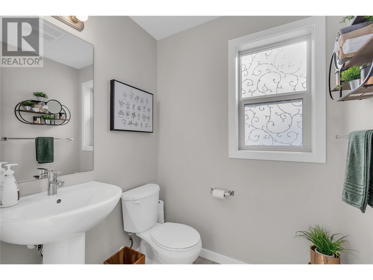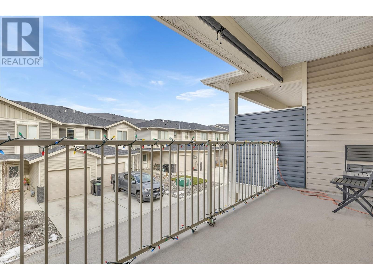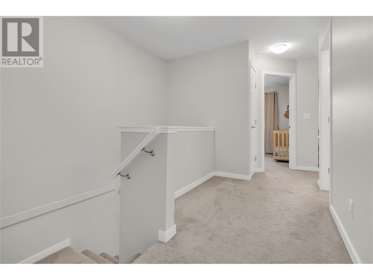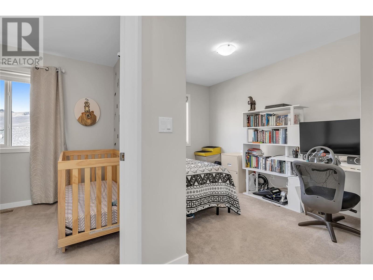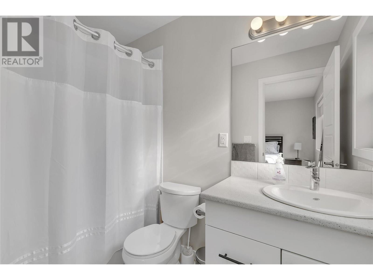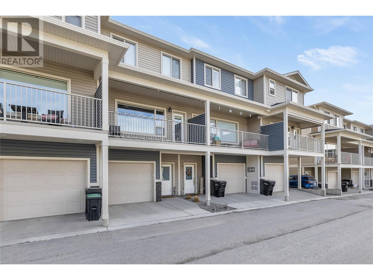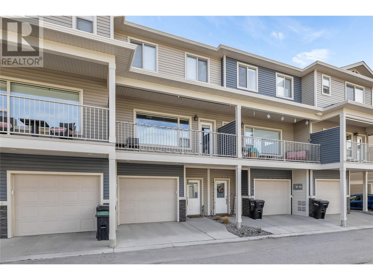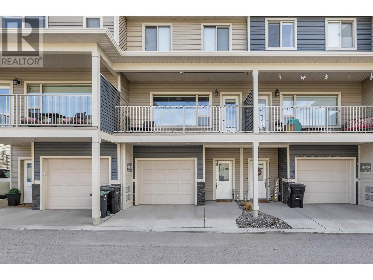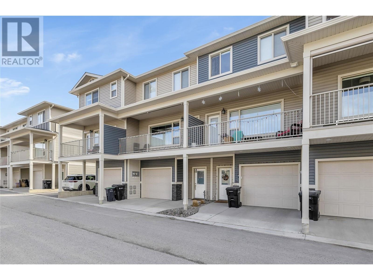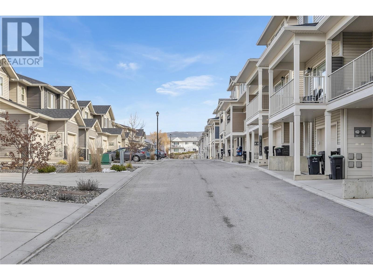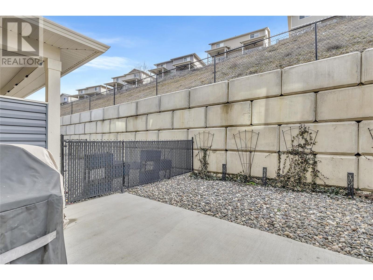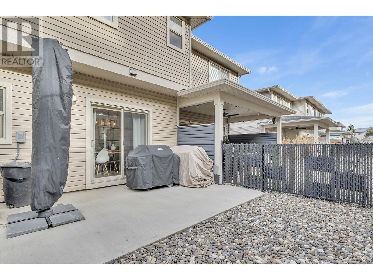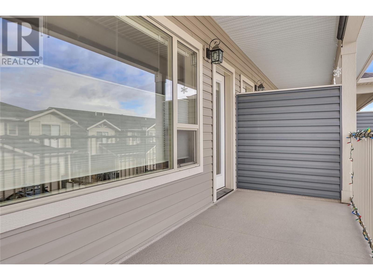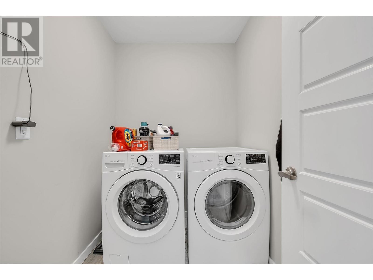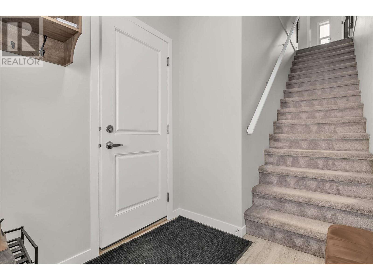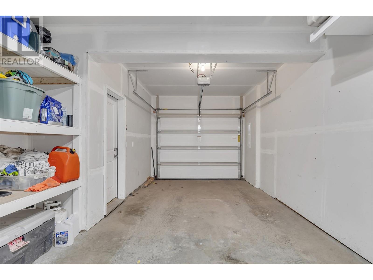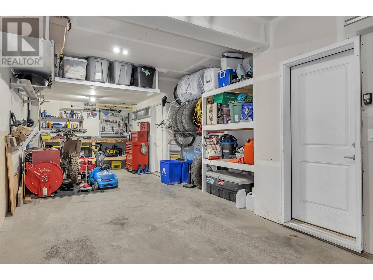- Price $549,000
- Age 2019
- Land Size 0.9 Acres
- Stories 2
- Size 1298 sqft
- Bedrooms 2
- Bathrooms 3
- Attached Garage 2 Spaces
- Exterior Vinyl siding
- Cooling Central Air Conditioning
- Appliances Refrigerator, Dishwasher, Dryer, Range - Electric, Microwave, Washer
- Water Municipal water
- Sewer Municipal sewage system
- Flooring Carpeted, Laminate, Vinyl
- View Mountain view
- Fencing Fence
- Landscape Features Landscaped, Underground sprinkler
- Strata Fees $231.00
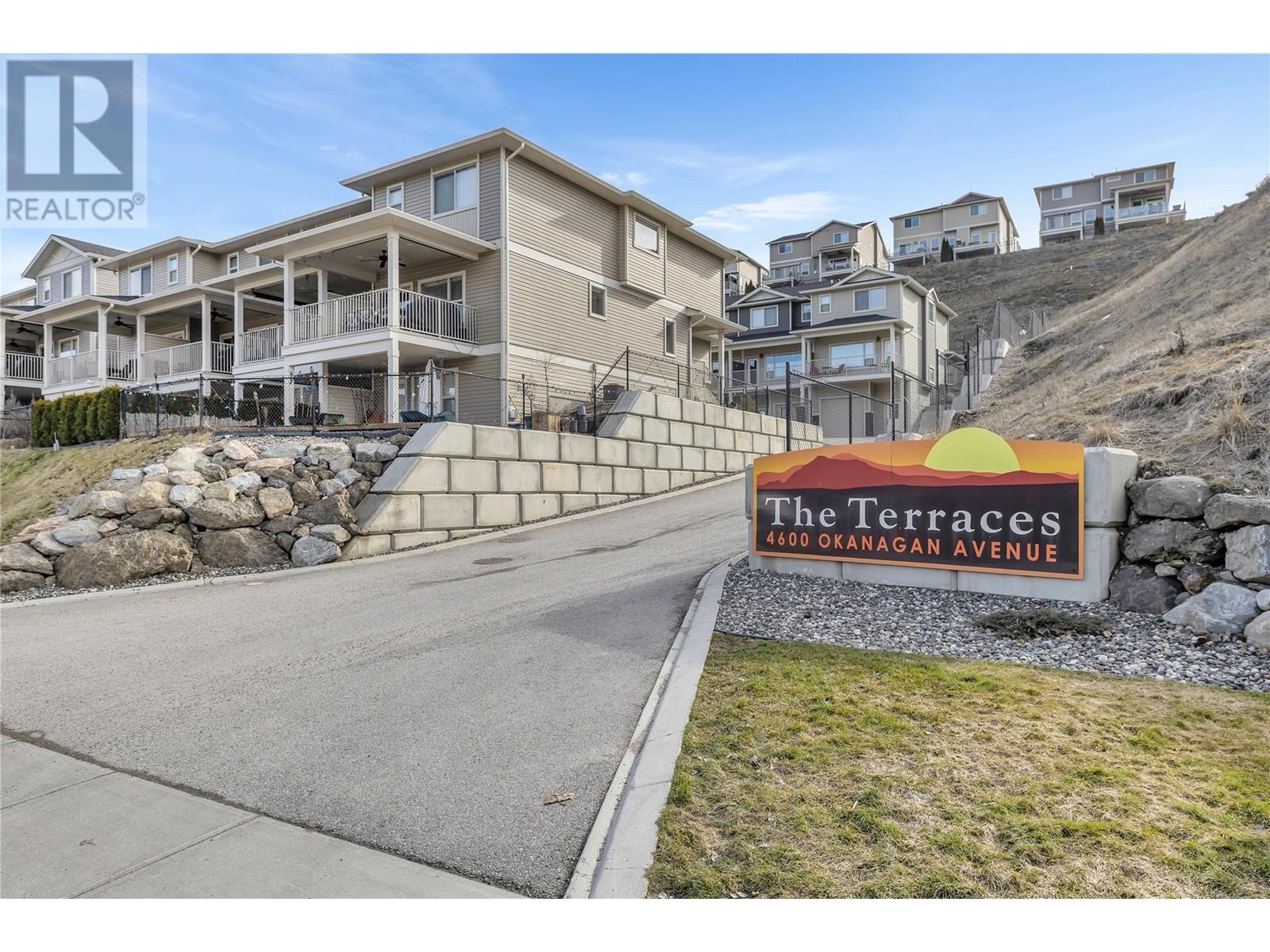
1298 sqft Single Family Row / Townhouse
4600 Okanagan Avenue Unit# 22, Vernon
Welcome to this stunning townhouse located at the Terraces in Vernon, a quiet community that offers a great atmosphere for raising your family. As you step inside, you will be greeted by the spacious foyer and an adjoining tandem garage that provides ample parking space. The main floor features a generous living area perfect for hosting guests, a dining area ideal for family meals, and a well-equipped kitchen with modern appliances. Off of the dining room, you can access a charming outdoor space that is perfect for kids or pets. The front of the unit boasts a covered deck where you can enjoy the fresh air on those less than desirable days.. On the upper level you will find the primary bedroom along with an ensuite, the second bedroom with a full bath along with a den. Located close to everything that Vernon has to offer this is a great opportunity for you and your family. (id:6770)
Contact Us to get more detailed information about this property or setup a viewing.
Lower level
- Utility room6' x 9'9''
- Foyer6'1'' x 7'10''
Main level
- Living room17'2'' x 11'11''
- Kitchen13'1'' x 11'6''
- Dining room13'3'' x 9'7''
- 2pc Bathroom5'6'' x 5'10''
Second level
- Primary Bedroom11'5'' x 12'10''
- Laundry room7'5'' x 5'5''
- Den7'8'' x 11'6''
- Bedroom9'1'' x 9'9''
- 4pc Ensuite bath4'11'' x 8'4''
- 4pc Bathroom7'7'' x 4'11''


