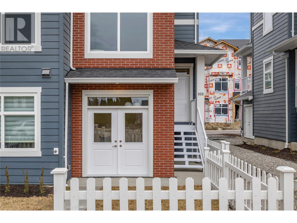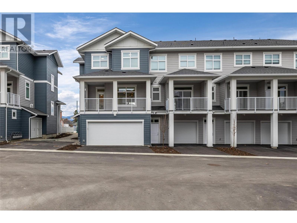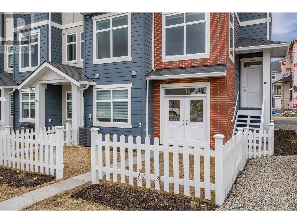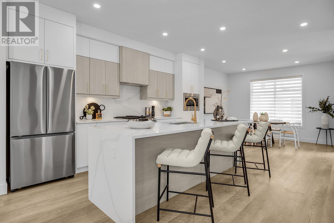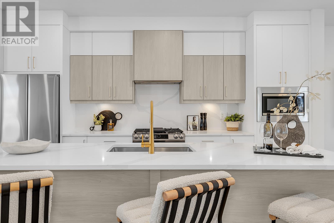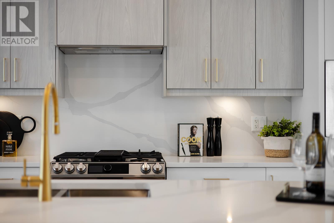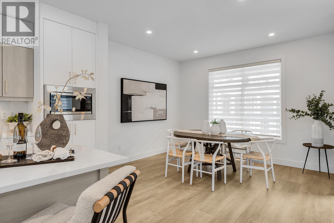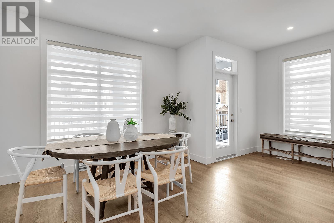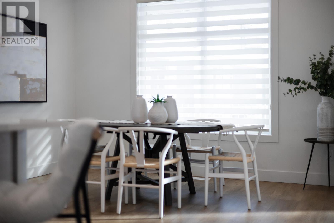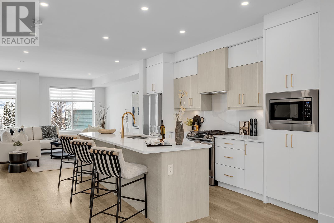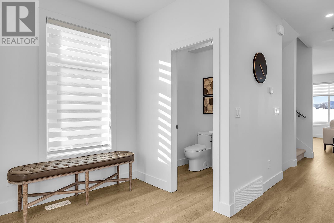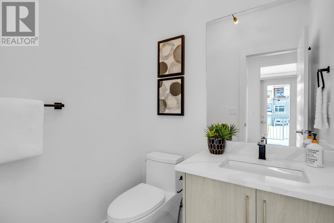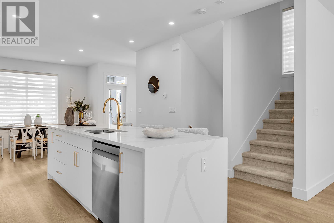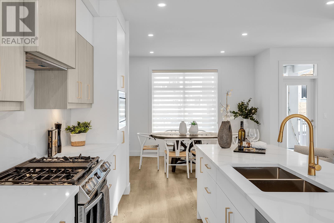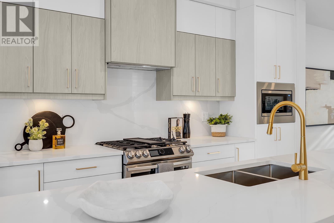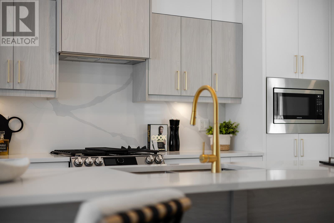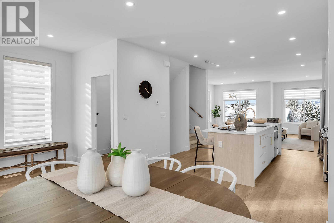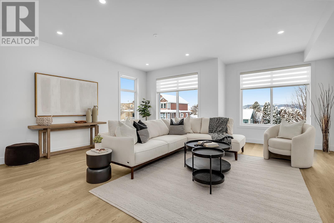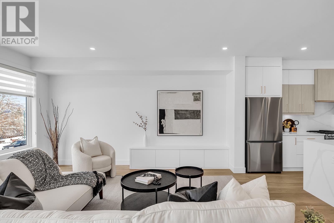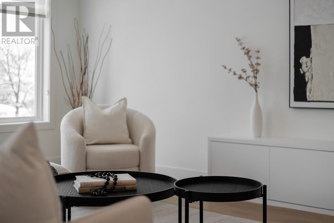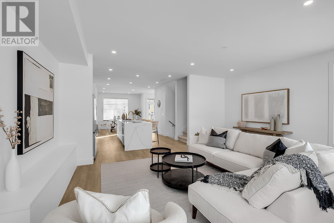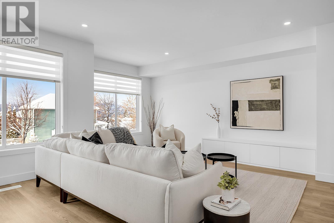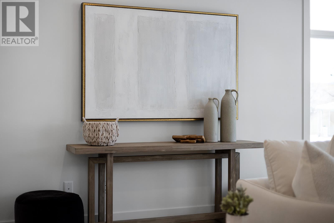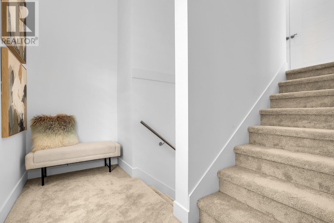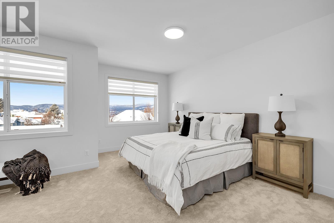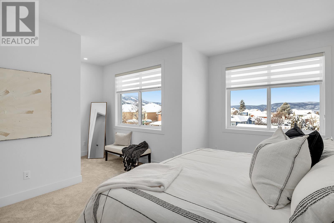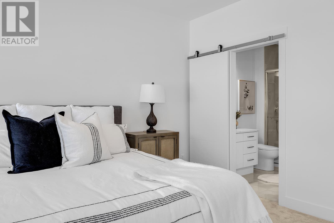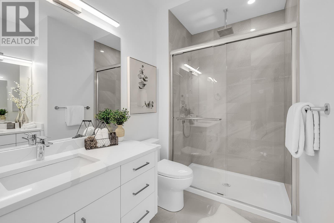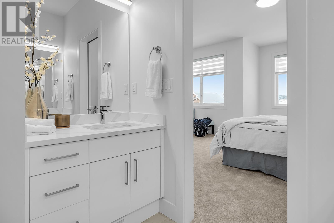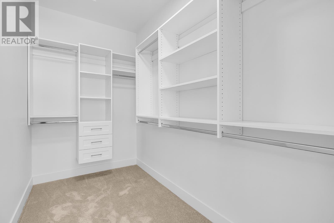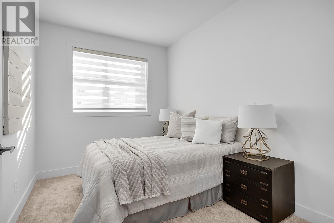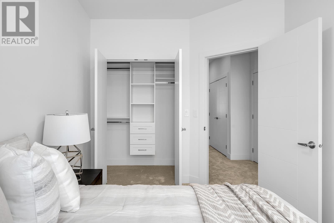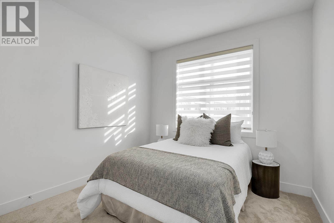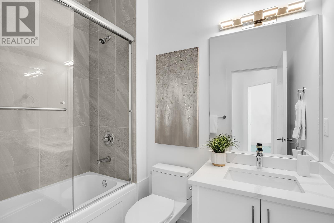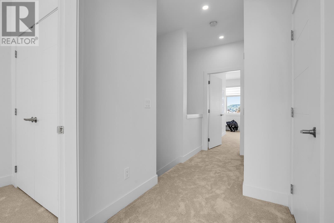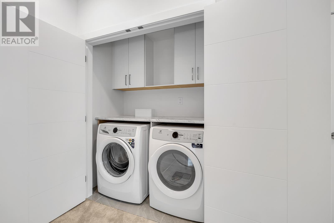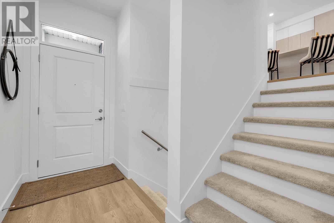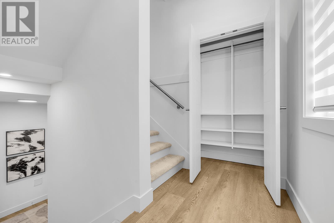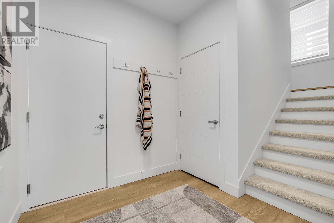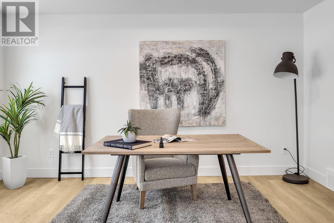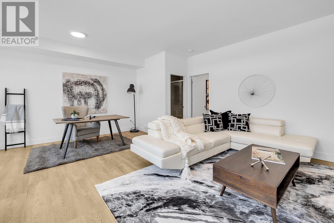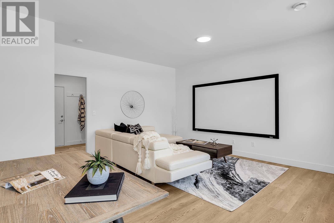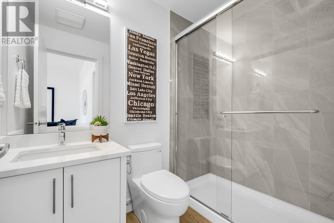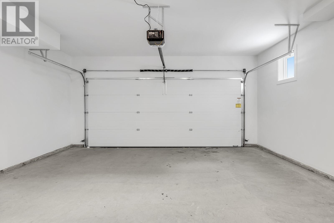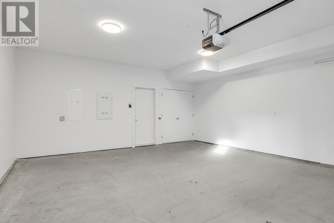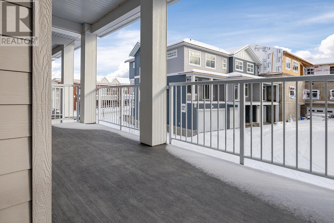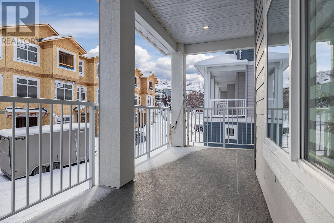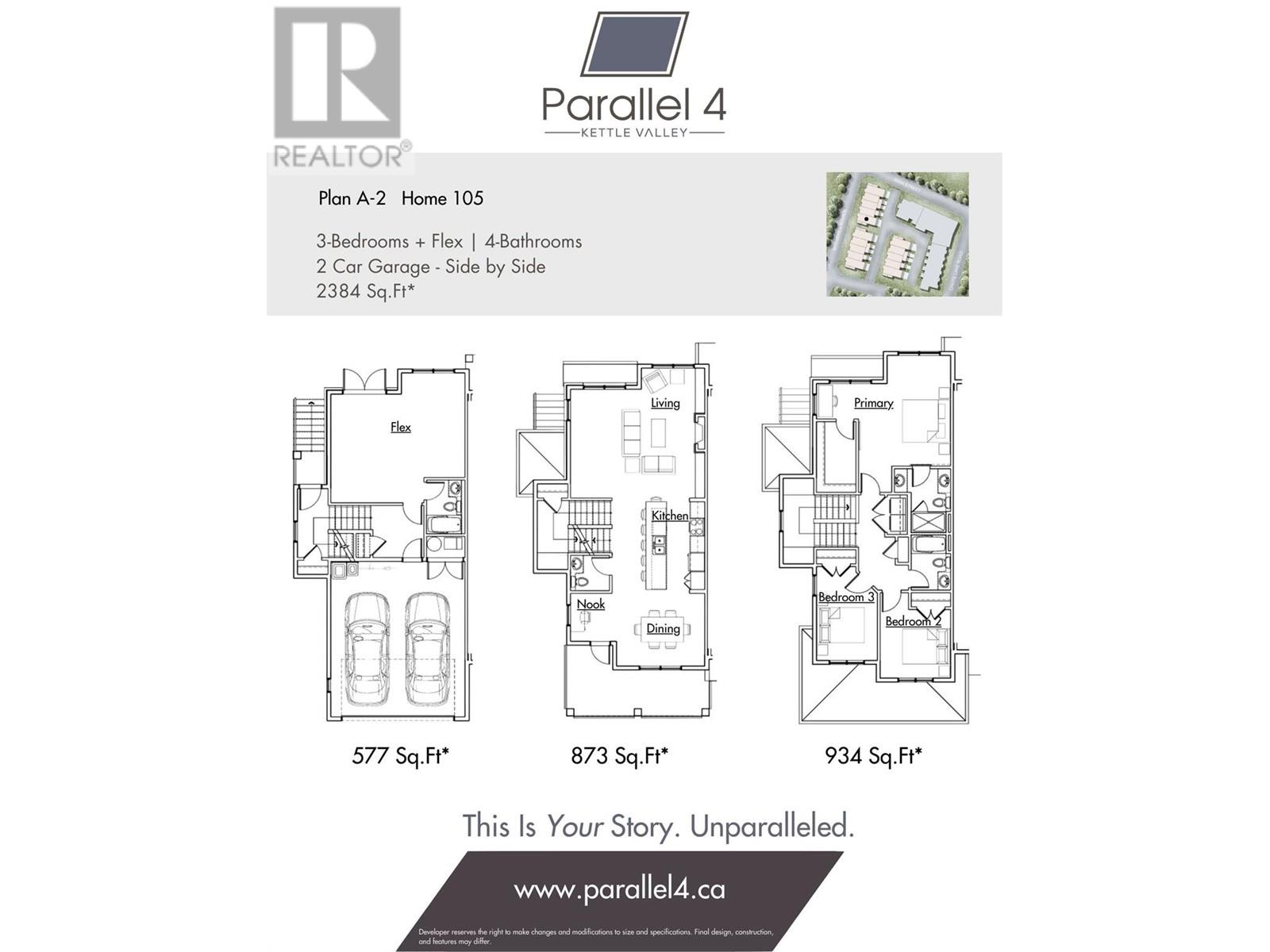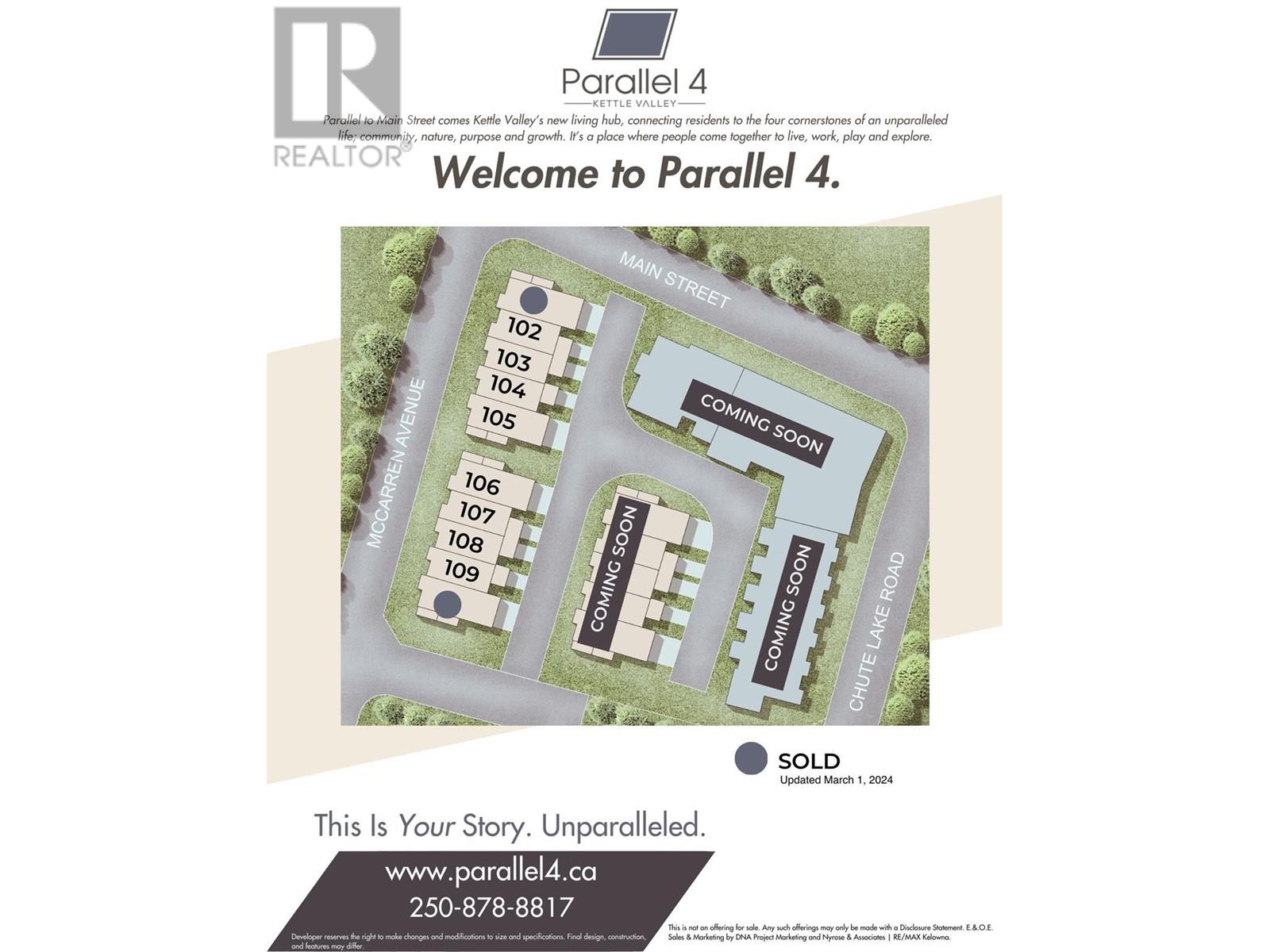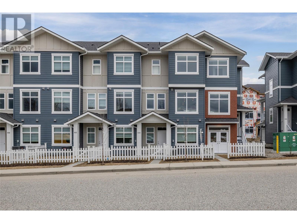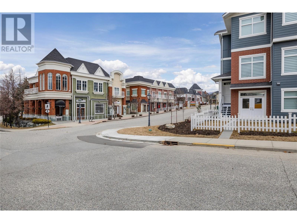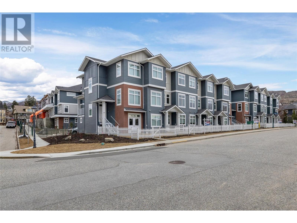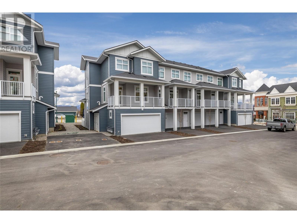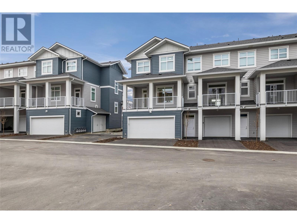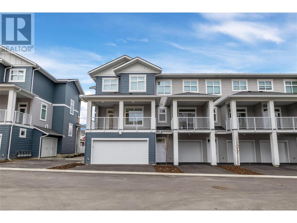- Price $1,089,900
- Age 2024
- Land Size 0.9 Acres
- Stories 3
- Size 2384 sqft
- Bedrooms 3
- Bathrooms 4
- See Remarks Spaces
- Attached Garage 2 Spaces
- Street Spaces
- Cooling Central Air Conditioning
- Appliances Range, Refrigerator, Dishwasher, Dryer, Microwave, Washer
- Water Municipal water
- Sewer Municipal sewage system
- Strata Fees $397.85
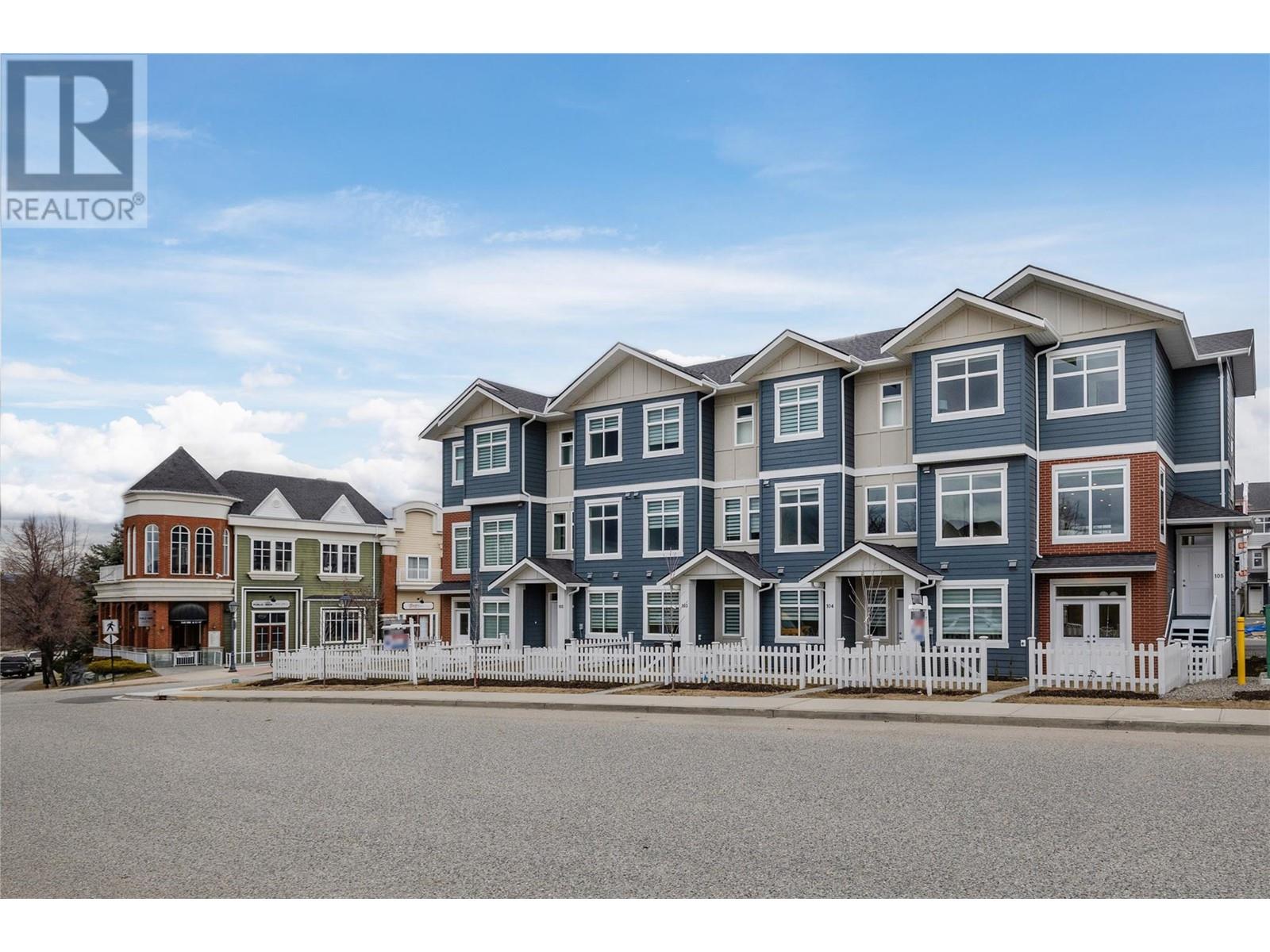
2384 sqft Single Family Row / Townhouse
5300 Main Street Unit# 105, Kelowna
OPEN HOUSE - April 19, 2024 - 12PM - 3PM Showhome Located at #106-5300 Main Street Showhome Open Fridays & Saturdays 12-3pm. Welcome to 105-5300 Main Street! This contemporary 3-level end townhome offers unparalleled convenience and luxury in the heart of Kettle Valley. A brand new build, this home is PTT Exempt (some conditions may apply) which means savings of over $19,000. Step inside to find a spacious layout flooded with natural light, boasting 9ft ceilings and luxury vinyl plank flooring throughout the main living area. The home features an open-concept living area and kitchen with two-tone cabinets, quartz countertops, and Wi-fi-enabled Samsung appliances. Upstairs, the primary suite is complete with a walk-in closet and a spa-like ensuite, featuring double sinks, a tiled shower and barn door. Two additional bedrooms and a stylish bathroom complete the upper level. Downstairs, discover a flexible space with street access, perfect for a home office or gym. With a double garage, EV charger rough-in, and proximity to parks, schools, and amenities, this home offers the ultimate Okanagan lifestyle. Don't miss the chance to call this home yours! (id:6770)
Contact Us to get more detailed information about this property or setup a viewing.
Main level
- Utility room5'6'' x 3'2''
- Den19' x 18'5''
- 3pc Bathroom4'11'' x 7'7''
Second level
- Living room18'11'' x 18'5''
- Kitchen13'6'' x 15'4''
- Dining room19'1'' x 10'4''
- 2pc Bathroom5'6'' x 5'1''
Third level
- Primary Bedroom19' x 19'5''
- Bedroom10' x 11'11''
- Bedroom8'8'' x 12'6''
- 4pc Ensuite bath8' x 9''
- 4pc Bathroom5'7'' x 7'10''


