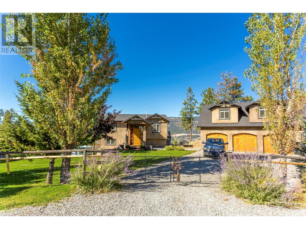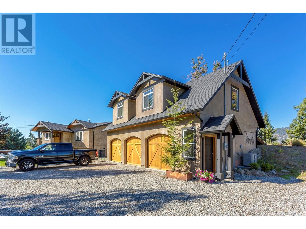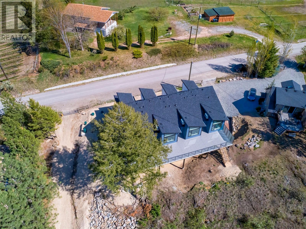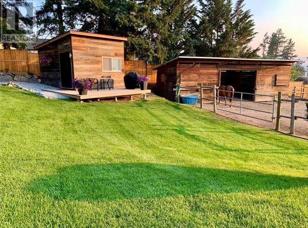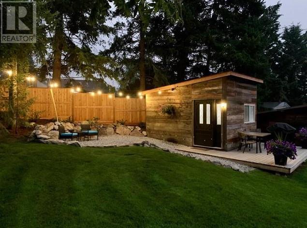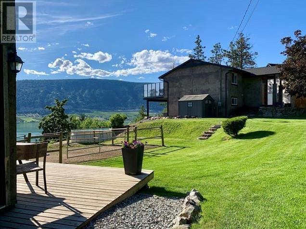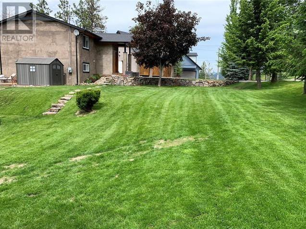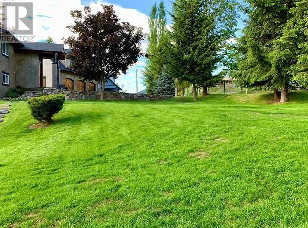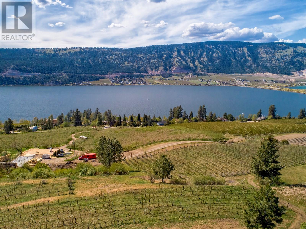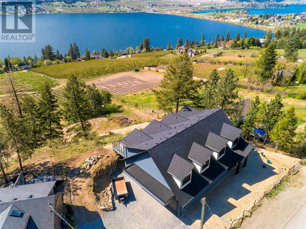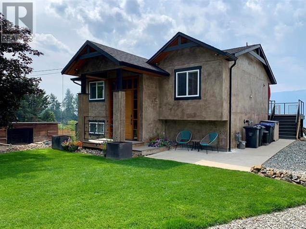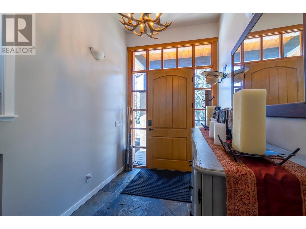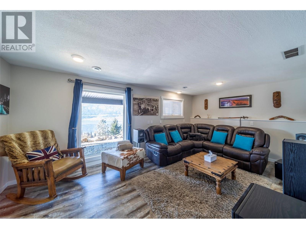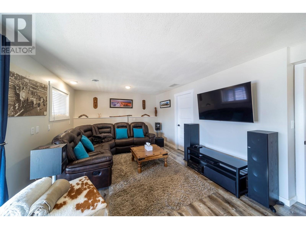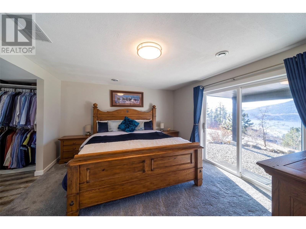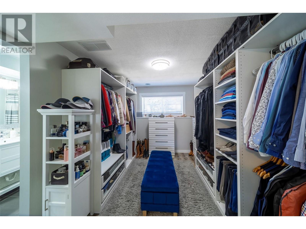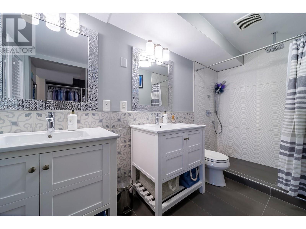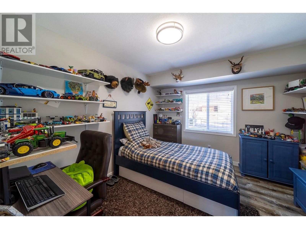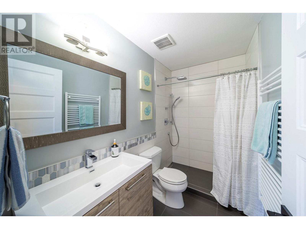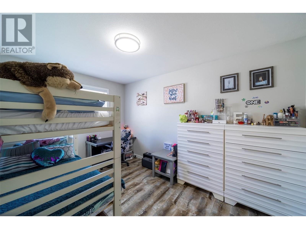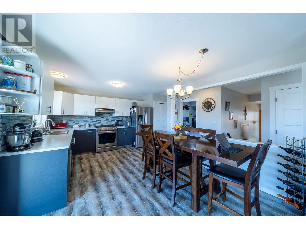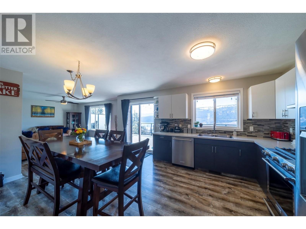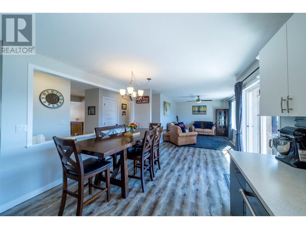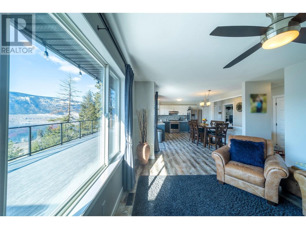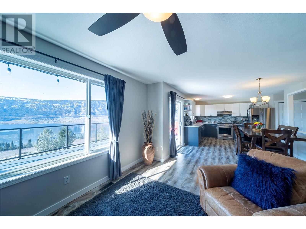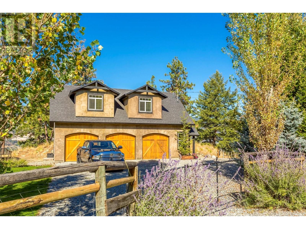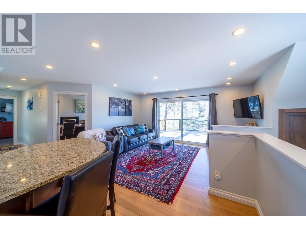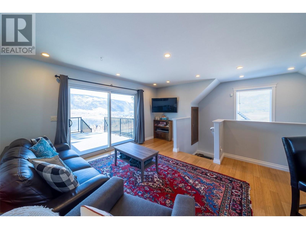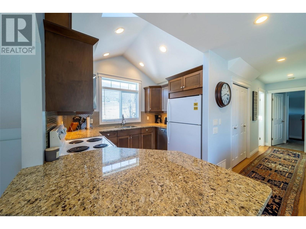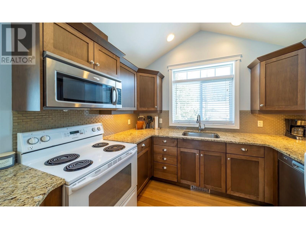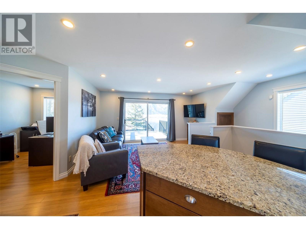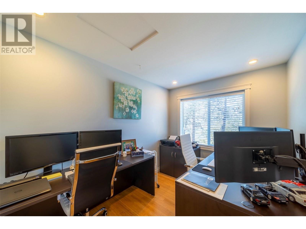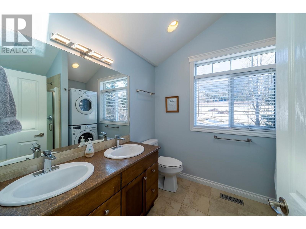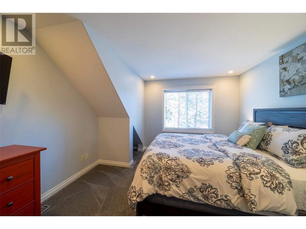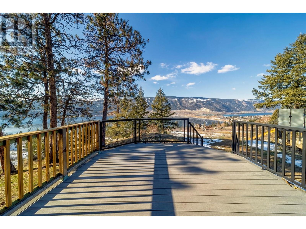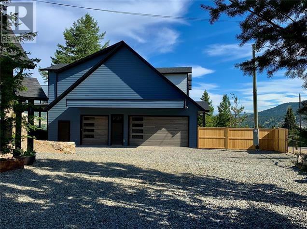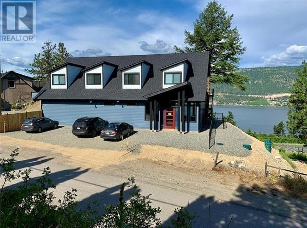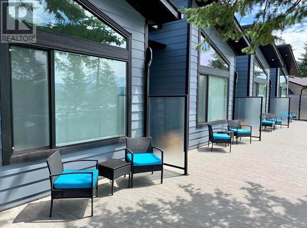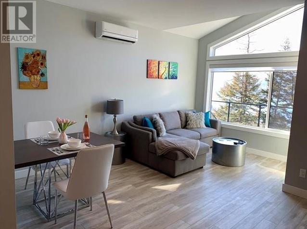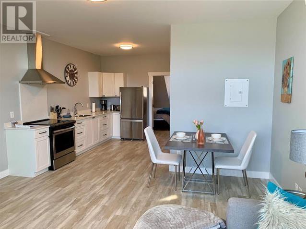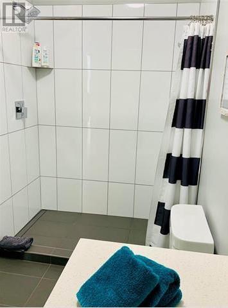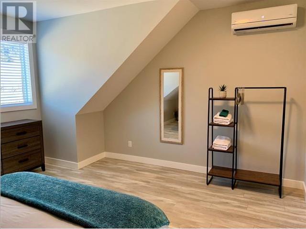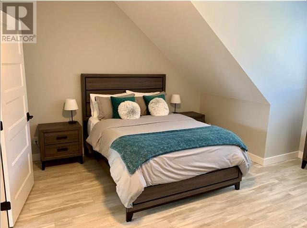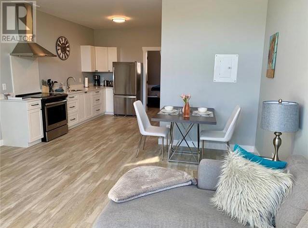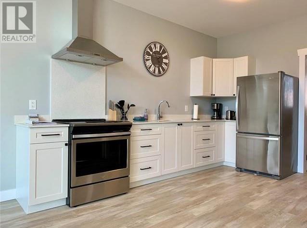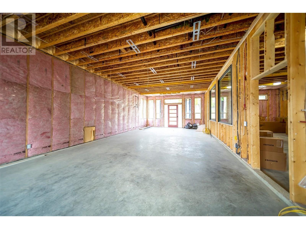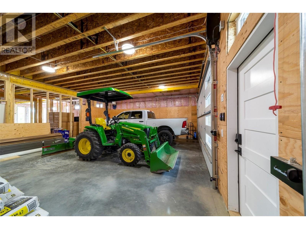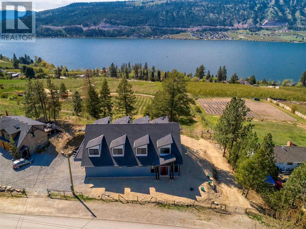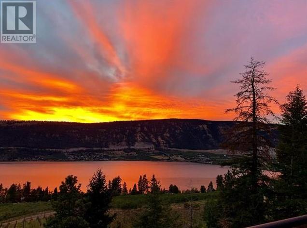- Price $2,974,950
- Age 1996
- Land Size 6.0 Acres
- Stories 2
- Size 1958 sqft
- Bedrooms 5
- Bathrooms 3
- See Remarks Spaces
- Detached Garage 5 Spaces
- Heated Garage Spaces
- Oversize Spaces
- RV Spaces
- Exterior Stucco
- Cooling Central Air Conditioning
- Water Municipal water
- Sewer Septic tank
- Flooring Carpeted, Laminate, Other, Wood, Slate
- View Lake view, Mountain view, Valley view
- Fencing Fence
- Landscape Features Underground sprinkler
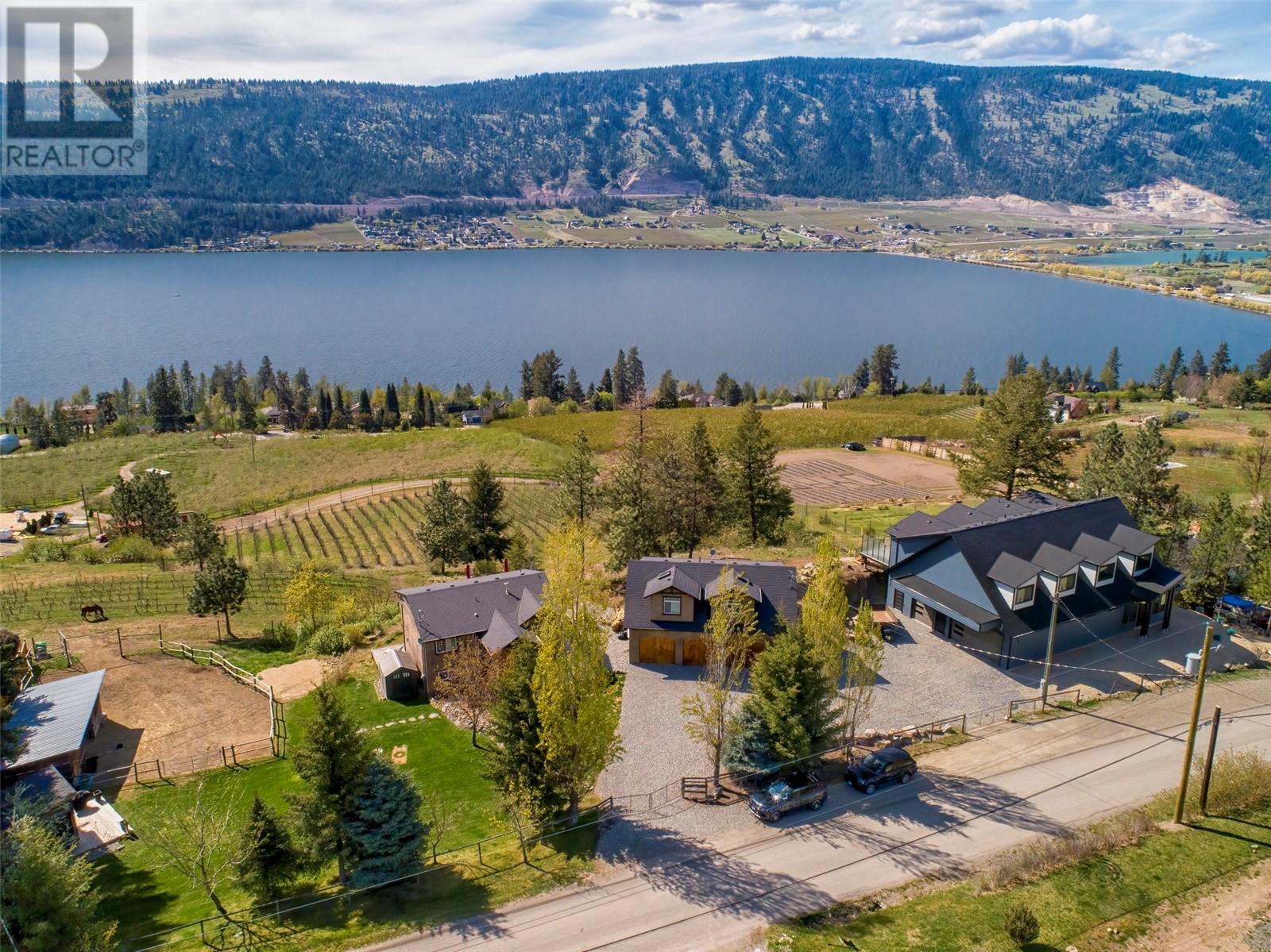
1958 sqft Single Family House
14850 Middle Bench Road, Lake Country
Picturesque property with annual six figure earnings from long term rentals. All situated on 5.97ac with panoramic lakeviews. Currently planted w/approx. 1.25ac of Cherries. Additional 1.75ac of land ready to plant or develop as desired. All with full irrigation rights. Updated 3 bedroom, 2 bath home w/wood floors, gorgeous sundeck, master in basement w/lavish ensuite. Main house is provisioned for two separate suites Upstairs/Downstairs. Legal Carriage House above 3 car garage offers 2 bedrooms, 1 bathroom & gorgeous views from the large deck off the living room/kitchen. Picture perfect manicured mature landscaped gardens with natural stone walls and retained areas for all your outdoor entertainment. Outbuildings include a 5370 SqFt building with 4 one bedroom legal self-contained modern apartments. In the main garden area sits a rustic cabin w/kitchen, shower & toilet which is a perfect retreat for your friends and family. In addition, 2 Stables and equipment shed. The orchard portion of the property is completely deer fenced. Only 10 minutes to town centre, 15 minutes to Kelowna Airport and UBCO Campus and 30 minutes to downtown Kelowna. (id:6770)
Contact Us to get more detailed information about this property or setup a viewing.
Basement
- Utility room12' x 14'
- 4pc Ensuite bath11'10'' x 5'
- Primary Bedroom13'5'' x 12'3''
- Family room19' x 11'6''
Main level
- Foyer12' x 7'
- 4pc Bathroom9' x 4'11''
- Bedroom11' x 10'4''
- Bedroom12' x 9'10''
- Living room16' x 11'7''
- Dining room12' x 7'
- Kitchen12'0'' x 10'2''
Second level
- 4pc Bathroom9'5'' x 7'7''
- Bedroom11'4'' x 8'1''
- Primary Bedroom14' x 12'5''
- Dining nook9'7'' x 4'10''
- Living room15' x 11'
- Kitchen11' x 8'10''


