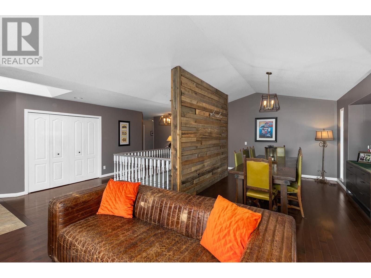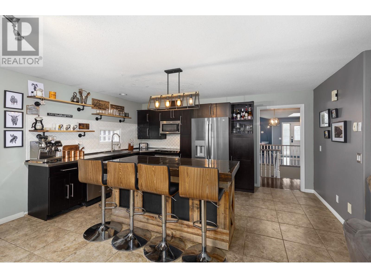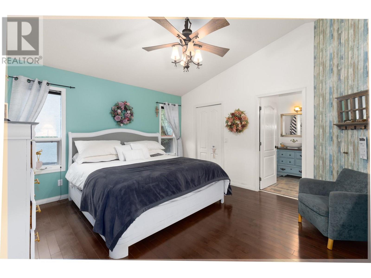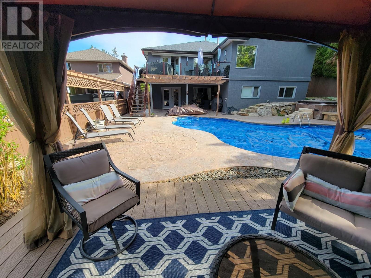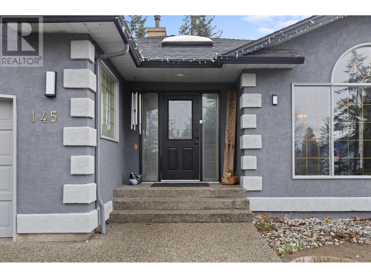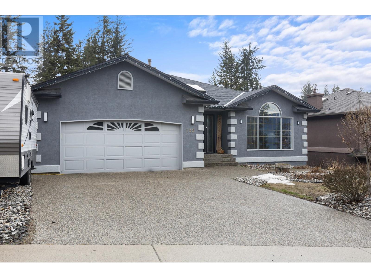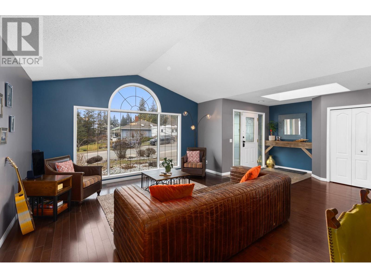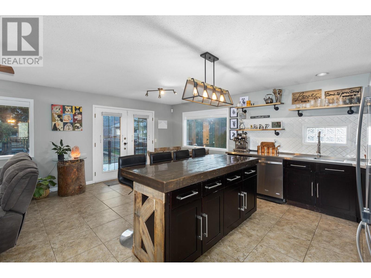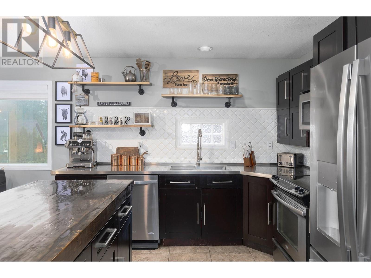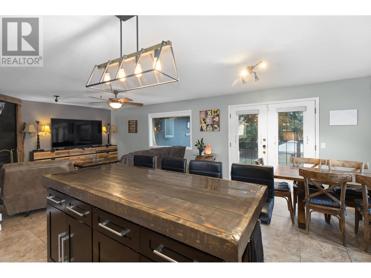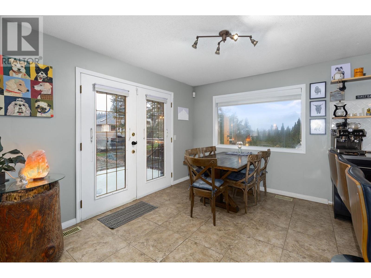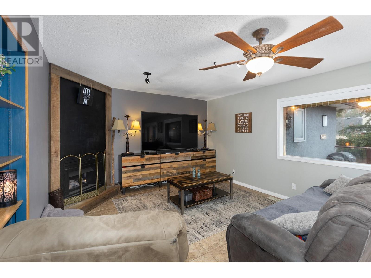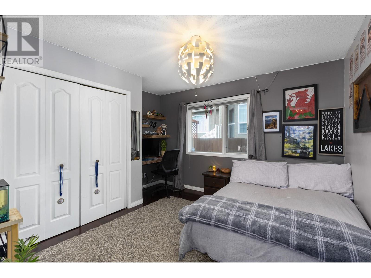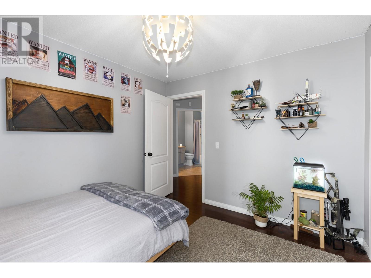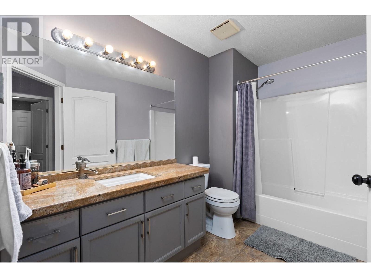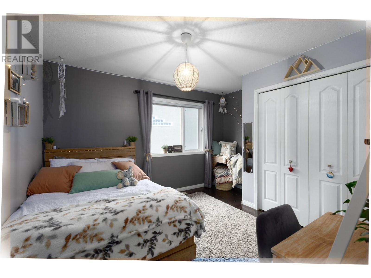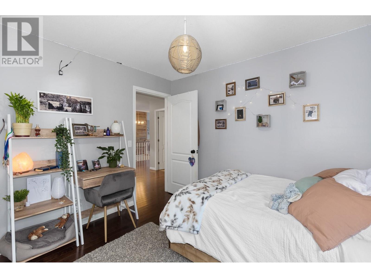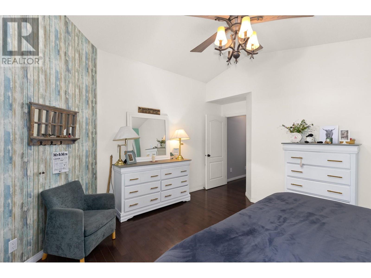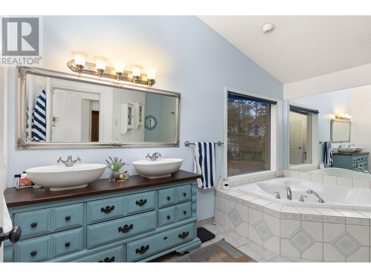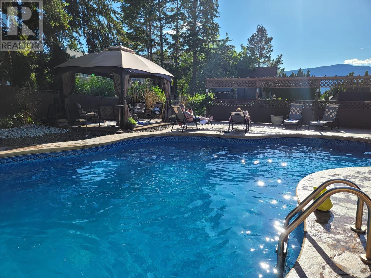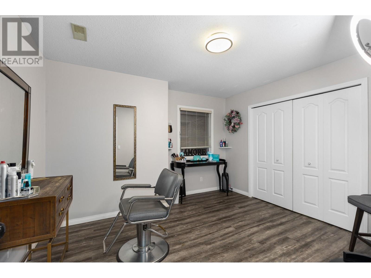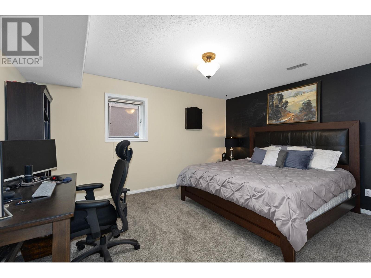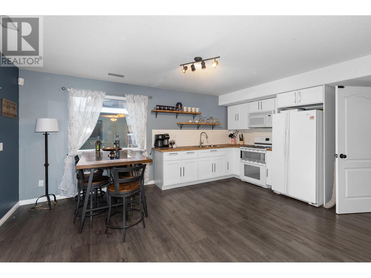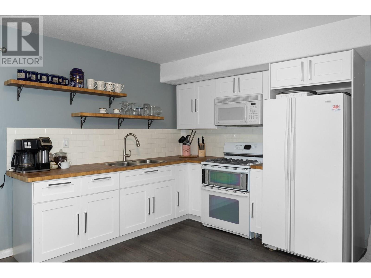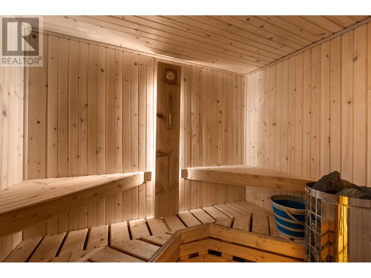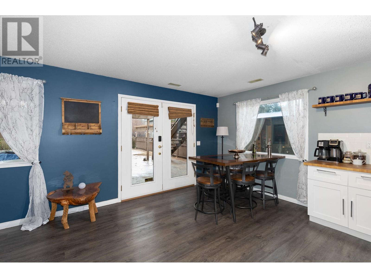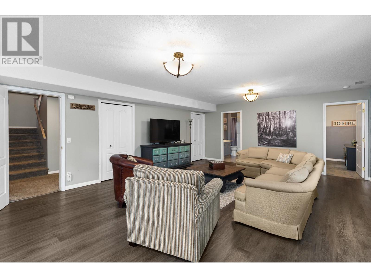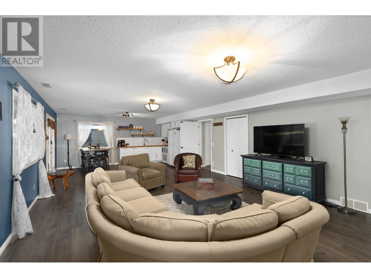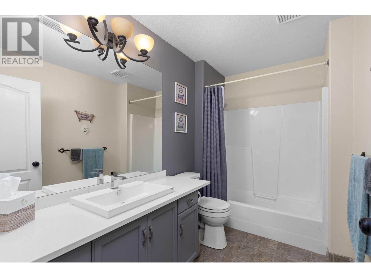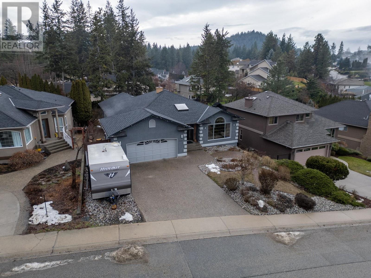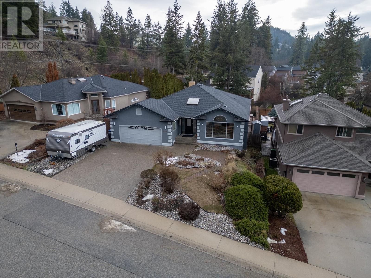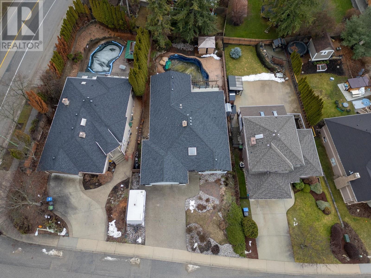- Price $1,450,000
- Age 1993
- Land Size 0.2 Acres
- Stories 2
- Size 4174 sqft
- Bedrooms 6
- Bathrooms 3
- Attached Garage 2 Spaces
- RV 1 Spaces
- Exterior Stucco
- Cooling Central Air Conditioning
- Appliances Refrigerator, Dishwasher, Oven - Electric, Cooktop - Gas, Microwave, See remarks, Oven, Hood Fan, Washer & Dryer
- Water Municipal water
- Sewer Municipal sewage system
- Flooring Carpeted, Ceramic Tile, Hardwood, Vinyl
- View Lake view, Mountain view
- Fencing Fence
- Landscape Features Landscaped, Underground sprinkler
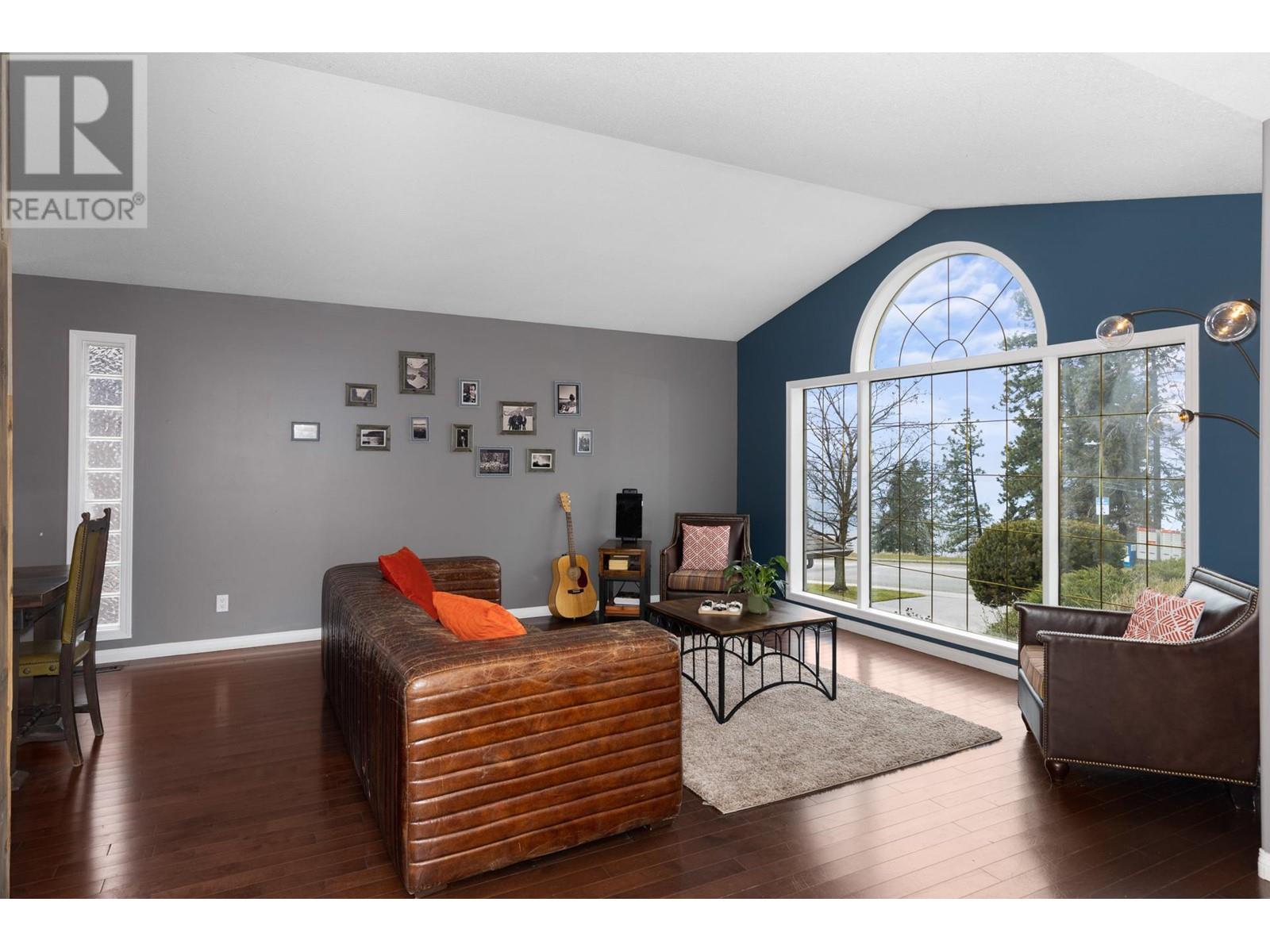
4174 sqft Single Family House
145 Magic Drive, Kelowna
Nestled in the sought-after MAGIC ESTATES neighborhood, this exquisite main house area features a 5-bedroom, 2-bathroom residence offering ample space for family living. Featuring a private 3-bedroom and 1-bathroom fully equipped in-law suite. Fully landscaped grounds provide stunning mountain and lake views, while the luxurious saltwater pool, surrounded by stamped concrete and equipped with new heaters and pumps, offers the perfect spot for relaxation. Unwind further in the inviting hot tub, soothing both body and mind. Recent updates include new flooring on the lower level and fresh paint both inside and out, enhancing the home's warmth and charm. Conveniently situated within walking distance of Knox Mountain and Paul's Tomb Beach, and just a short drive from Kelowna's vibrant downtown district, this home is a true gem that simply must be seen! (id:6770)
Contact Us to get more detailed information about this property or setup a viewing.
Lower level
- Living room20'11'' x 17'4''
- Dining room10'3'' x 7'11''
- Kitchen10'3'' x 9'4''
- Utility room19'0'' x 14'7''
- Den11'6'' x 12'4''
- Bedroom10'7'' x 9'10''
- Bedroom10'0'' x 11'1''
- Bedroom10'1'' x 12'2''
- Den14'0'' x 15'0''
- 4pc Bathroom10'3'' x 5'11''
Main level
- Primary Bedroom14'11'' x 15'4''
- Bedroom11'0'' x 12'5''
- Bedroom11'1'' x 12'4''
- Family room15'10'' x 14'2''
- Mud room6'4'' x 8'7''
- Kitchen16'2'' x 10'6''
- Dining room12'0'' x 12'10''
- Living room15'3'' x 15'11''
- Foyer8'10'' x 5'4''
- Dining room16'2'' x 10'6''
- 4pc Bathroom10'4'' x 6'3''
- 5pc Ensuite bath14'2'' x 12'9''


