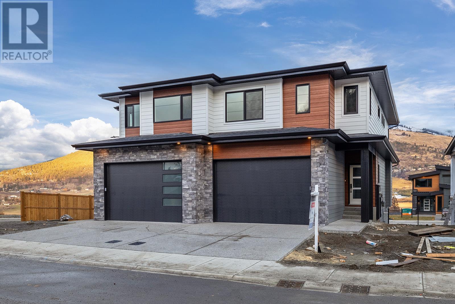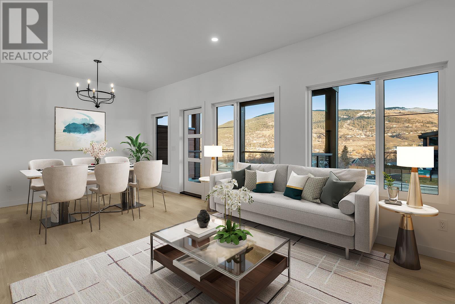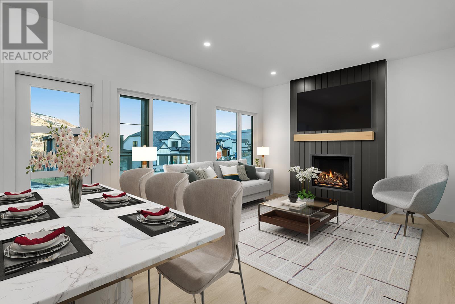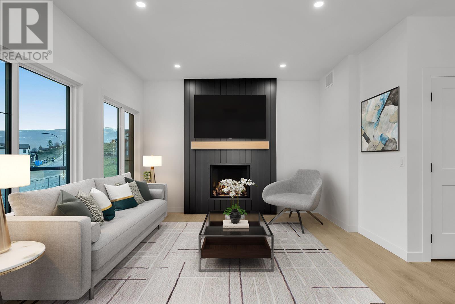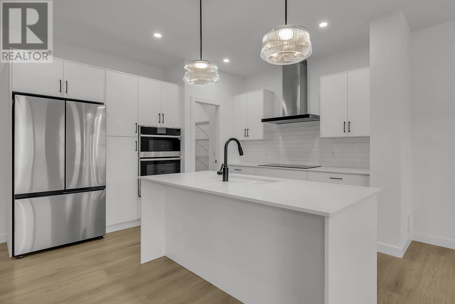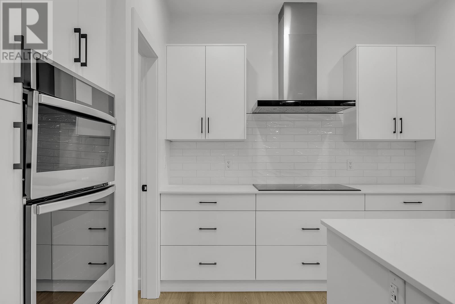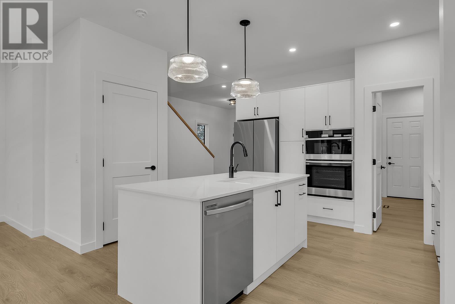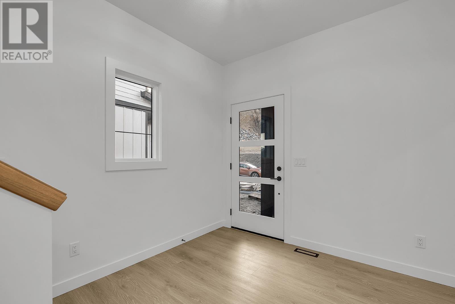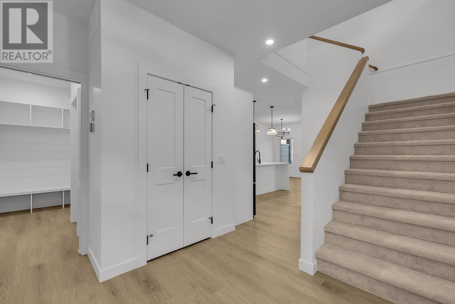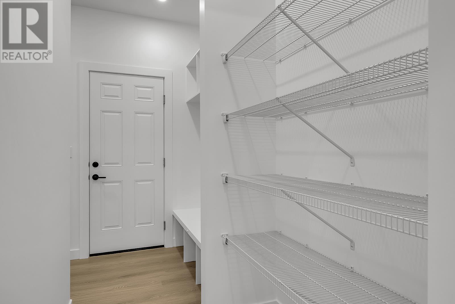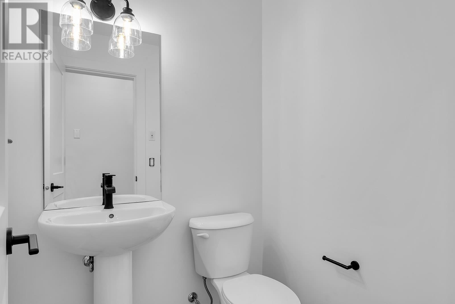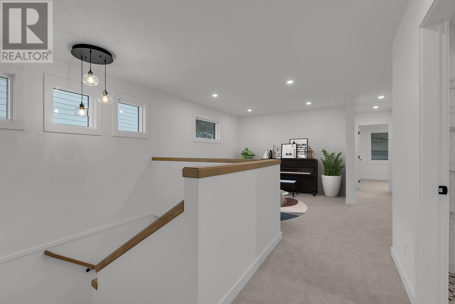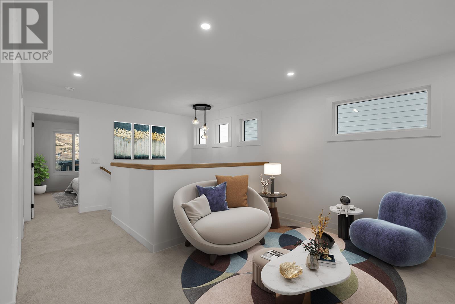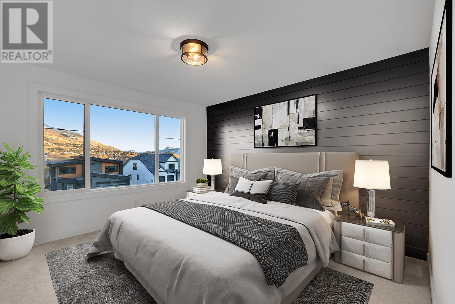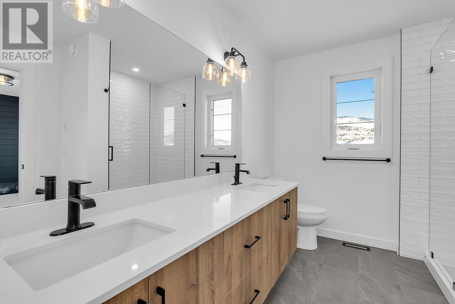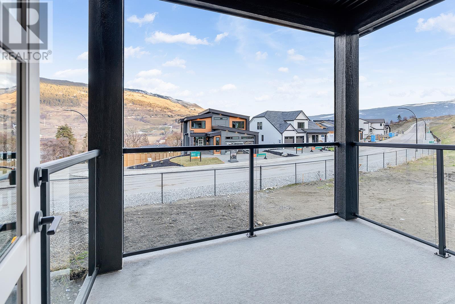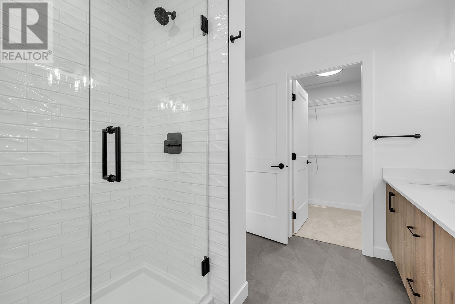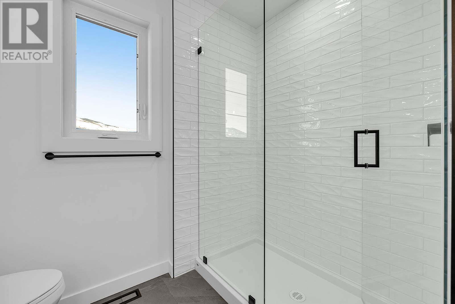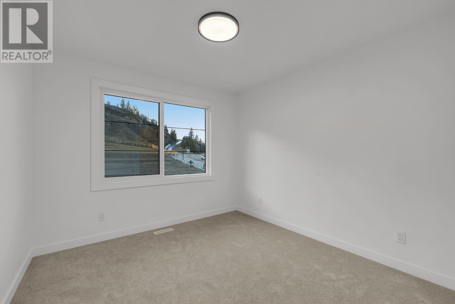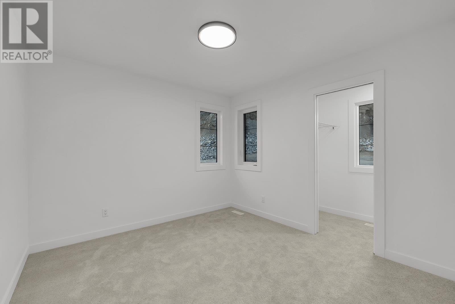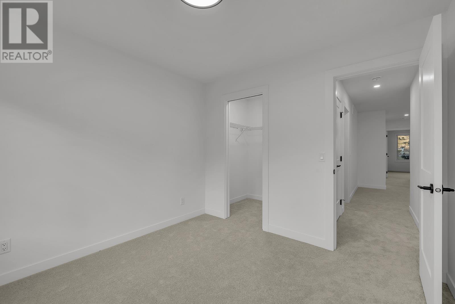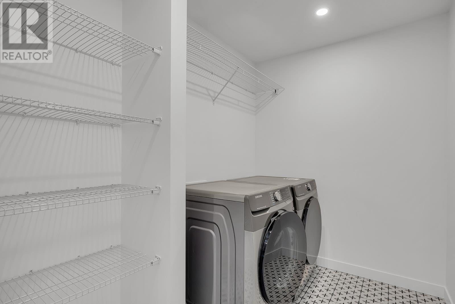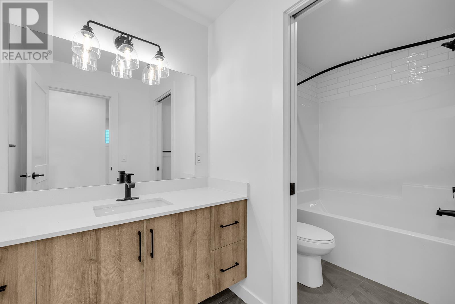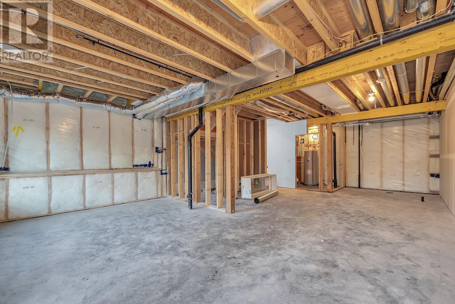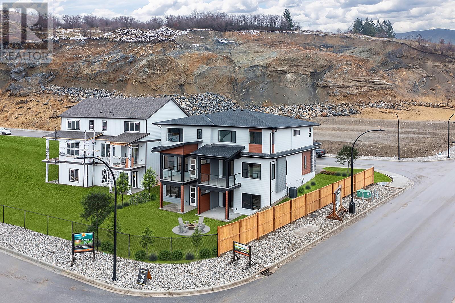- Price $879,228
- Age 2023
- Land Size 0.1 Acres
- Stories 3
- Size 2451 sqft
- Bedrooms 4
- Bathrooms 4
- Attached Garage 2 Spaces
- Cooling Central Air Conditioning
- Appliances Refrigerator, Dishwasher, Dryer, See remarks, Hood Fan, Washer, Oven - Built-In
- Water Municipal water
- Sewer Municipal sewage system
- View City view, Mountain view, Valley view
- Landscape Features Landscaped
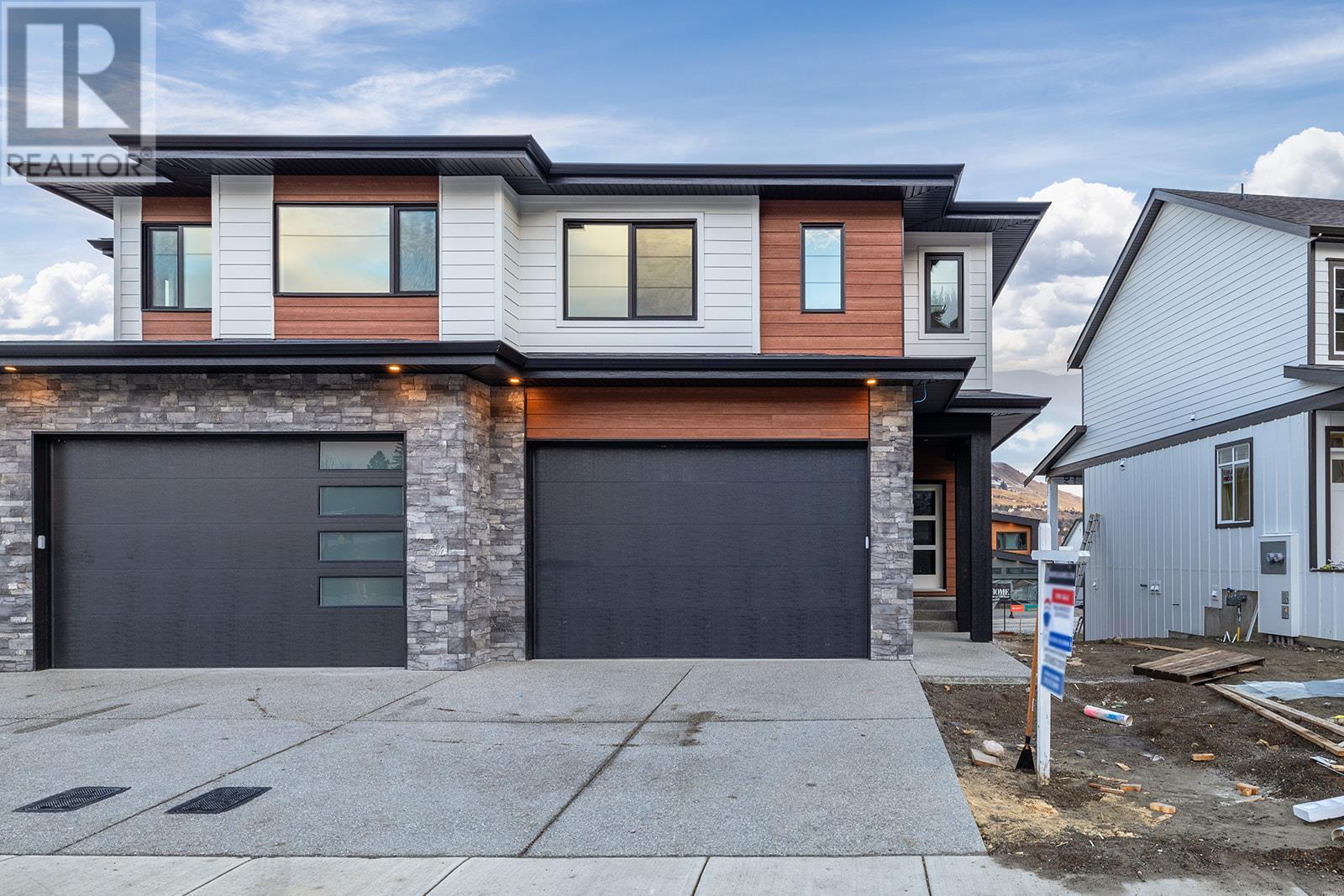
2451 sqft Single Family Duplex
305 Arrowleaf Rise, Coldstream
Welcome to 305 Arrowleaf Rise, a stunning offering from Carriage Signature Homes located in Morningview on Middleton - Coldstream's newest upscale development. This well appointed and thoughtfully laid out design features 2451 sq ft of finished floor area across 3 levels of living. On the main level you will find a well equipped contemporarily designed kitchen featuring quartz counters, stainless steel Samsung appliance package including wall oven and induction cook top. The cozy living room features an electric fireplace and generous sized windows to frame the sweeping valley and mountain views, and the covered deck has a gas BBQ hookup. The upper level layout is family friendly and features a spacious primary bedroom finished with a gorgeous feature wall, stunning ensuite with double vanity and spacious walk in closet. On this level you will find 2 more bedrooms, a full bath, laundry and fantastic bonus room - perfect for play room or place to hang out and watch TV. In the finished basement you will find a large rec room with wet bar, an additional bedroom and full bathroom. These homes are coming fully landscaped, and include all appliances - there is nothing to do here but move in and enjoy life in your brand new home! The double car garage is finished with a 9' tall overhead door, pull right in with your rooftop ski storage! These homes are solar ready, Energuide built and are ready for occupancy now! Eligible for Property Transfer Tax Exemption! Price + GST. (id:6770)
Contact Us to get more detailed information about this property or setup a viewing.
Basement
- Recreation room26'5'' x 15'6''
- 4pc Bathroom8'1'' x 5'4''
- Bedroom10'1'' x 9'8''
Main level
- Mud room9'11'' x 3'6''
- 2pc Bathroom6' x 3'
- Kitchen12' x 12'
- Dining room12'1'' x 8'6''
- Living room12'4'' x 12'7''
Second level
- Bedroom10'4'' x 10'1''
- Bedroom10'7'' x 10'4''
- 4pc Bathroom8' x 5'
- Other12'4'' x 10'7''
- Laundry room8'7'' x 6'1''
- 4pc Ensuite bath8' x 5'
- Primary Bedroom12'7'' x 12'1''


