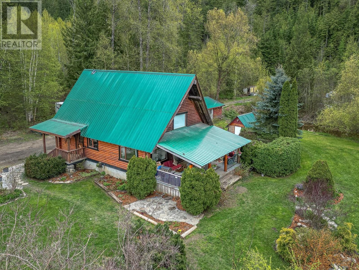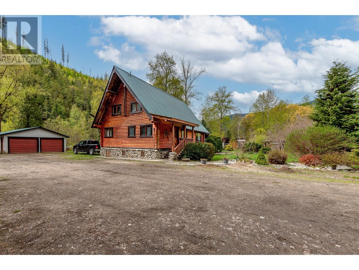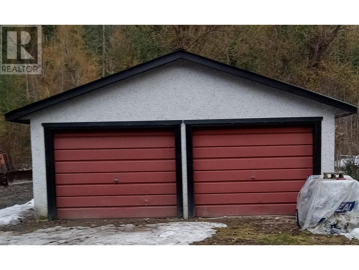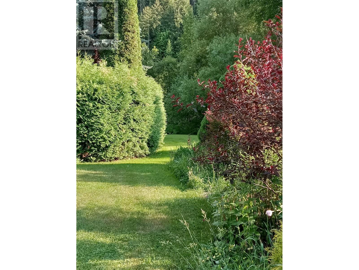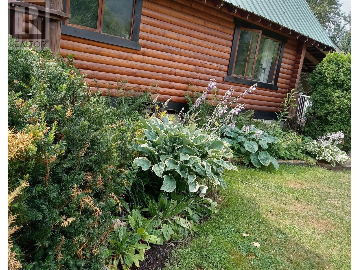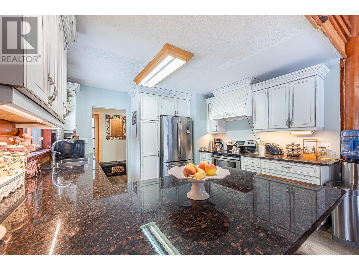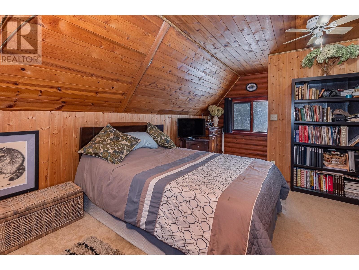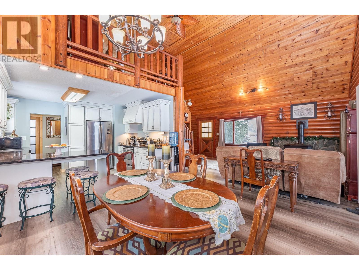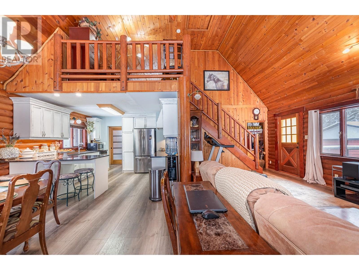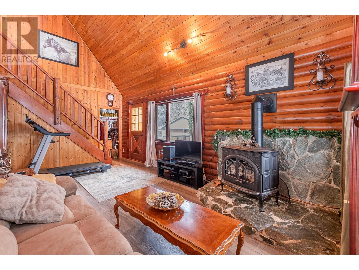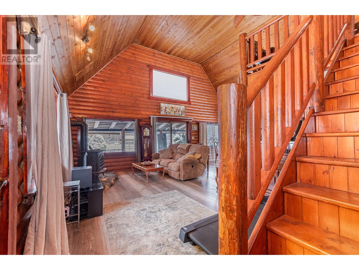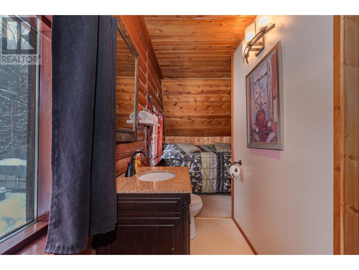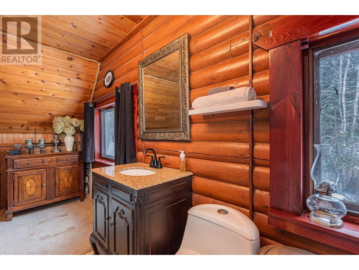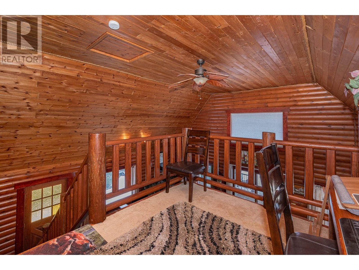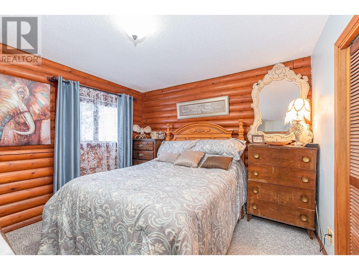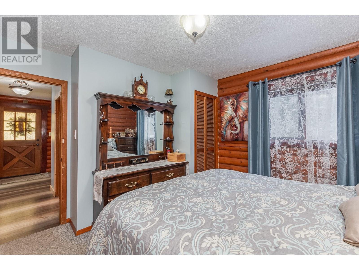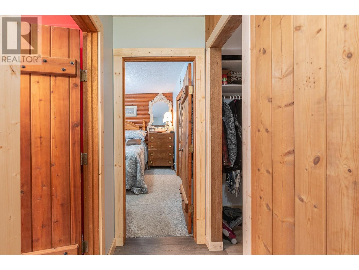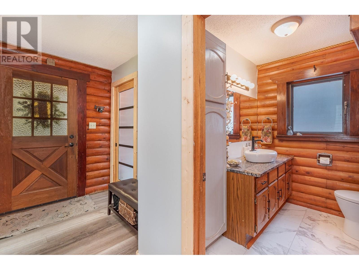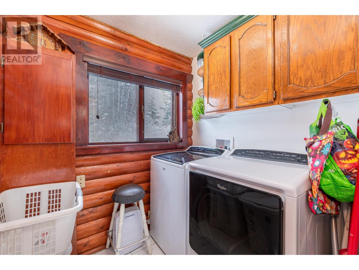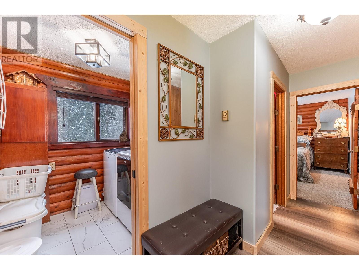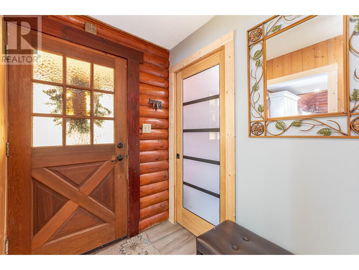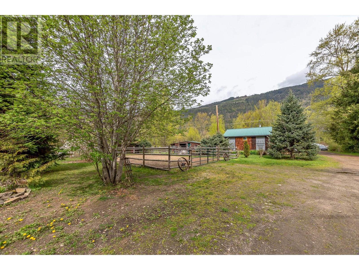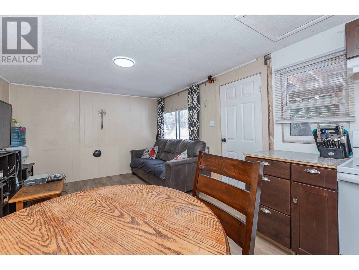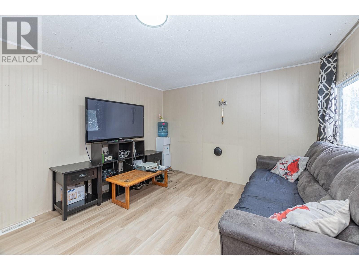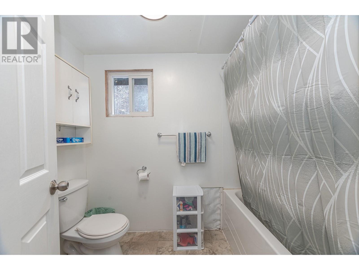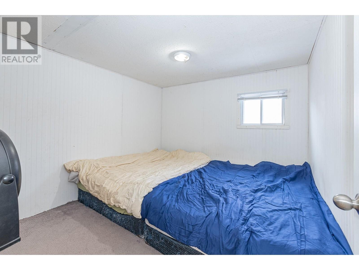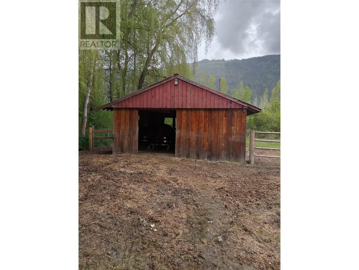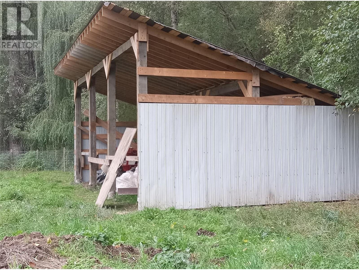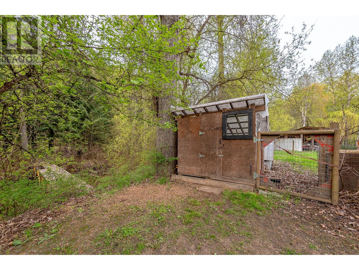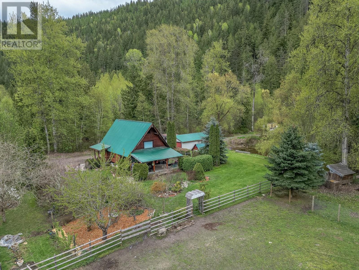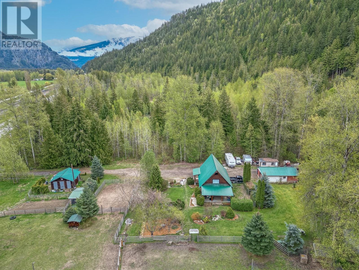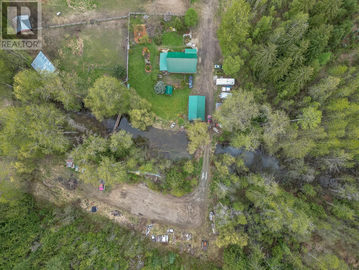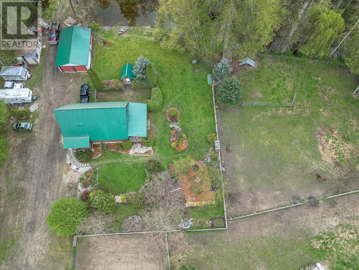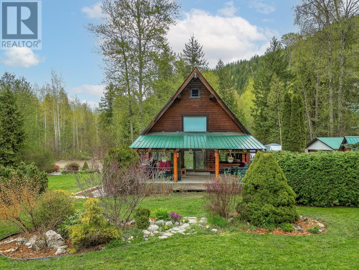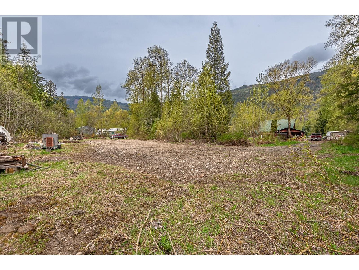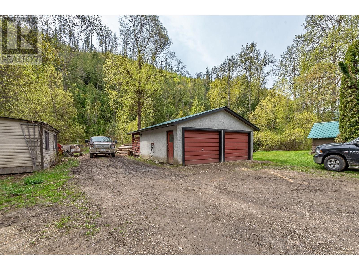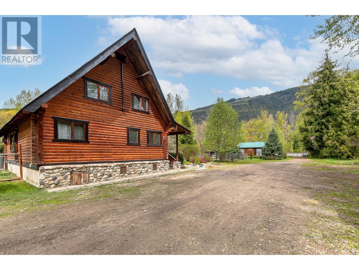- Price $879,000
- Age 1978
- Land Size 8.4 Acres
- Stories 1.5
- Size 1285 sqft
- Bedrooms 2
- Bathrooms 2
- See Remarks Spaces
- Detached Garage 2 Spaces
- Heated Garage Spaces
- RV 20 Spaces
- Appliances Refrigerator, Dishwasher, Dryer, Oven - Electric, Hood Fan, Washer, Water purifier, Water softener
- Water Well
- Sewer Septic tank
- Flooring Carpeted, Laminate, Tile
- View River view, Mountain view, View (panoramic)
- Fencing Fence, Cross fenced
- Landscape Features Landscaped, Wooded area
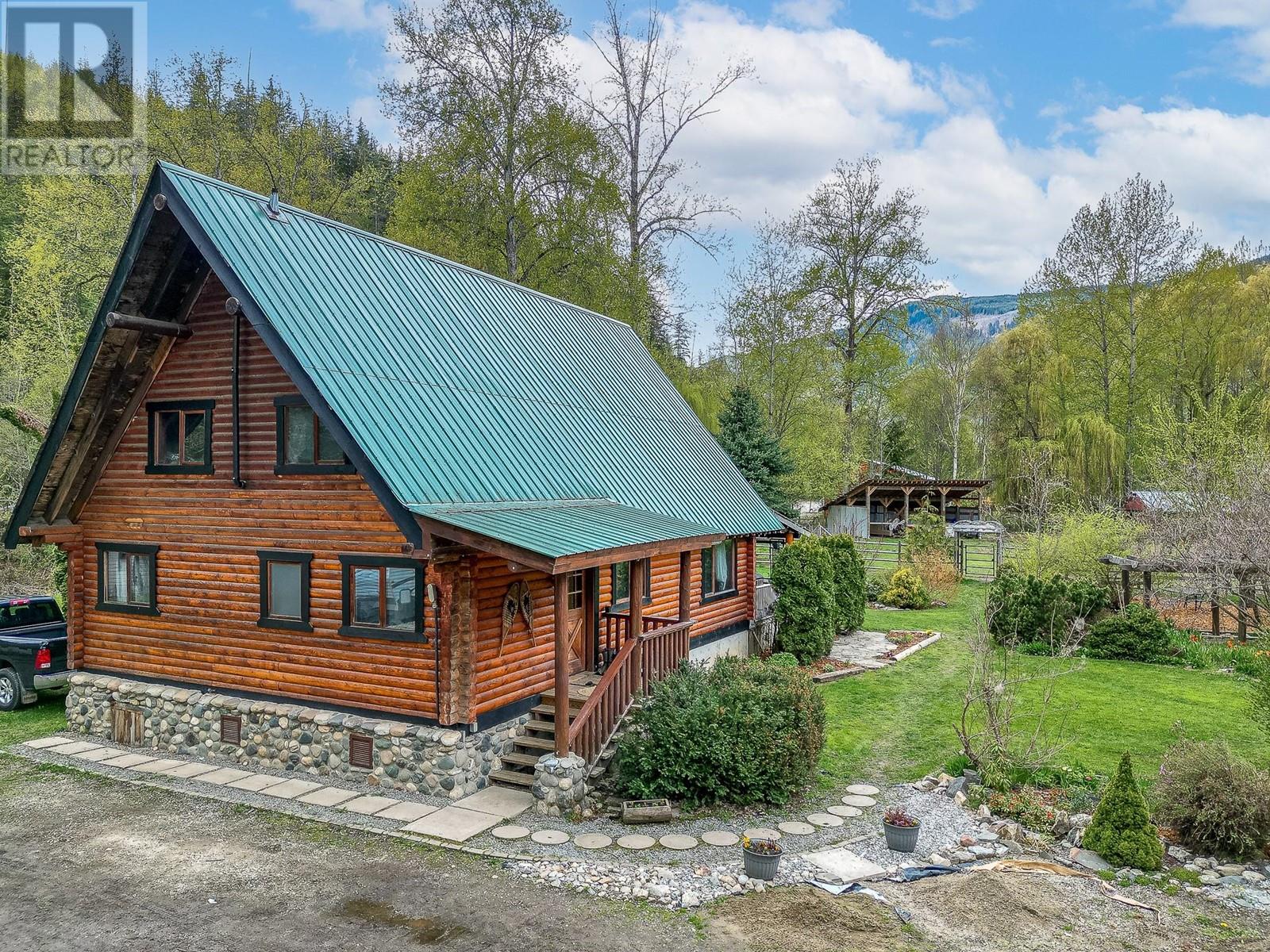
1285 sqft Single Family House
2370 Trans Canada Highway, Sicamous
Established hobby farm that is nestled behind a security gate, is an enchanting property that beckons those seeking a harmonious lifestyle. Picture yourself in the cozy log home, where the warmth of wood meets modern comfort. For rental income or guests there is an additional 440 sq ft secondary detached home. And an additional detached, heated 2-car garage awaits your vehicles or hobbies. Step outside into your very own hobby farm paradise. Has a Riding Ring & Paddock: Saddle up and explore the rolling landscape. Chicken Coop & Run: Fresh eggs every morning! Barn with separate heated Tack Room: Shelter for your four-legged friends. New Fencing: Heated 8x10 doghouse with kennel run: Hay & Equipment Shed. Nature’s bounty unfolds over 8 acres of lush land with some timber value in the back 4 acres. Large garden area and small orchard. A serene pond invites reflection, while a babbling creek provides soothing music and with water rights you have year-round water for your beloved animals. Energy-efficient living is a hallmark here. With an exterior wood boiler warms both the main home, the cabin and garage. Enjoy the luxury of hot water in-floor heating, independently controlled in each home for personalized comfort. This property isn’t just a home; it’s a lifestyle. Just minutes from Shuswap Lake and backs onto Owls Head Mountain for the sledding enthusiasts. It’s only 45 minutes to one of the best ski hills in Revelstoke. Come explore your own piece of paradise! (id:6770)
Contact Us to get more detailed information about this property or setup a viewing.
Main level
- Laundry room5'9'' x 6'6''
- Full bathroom7'6'' x 7'3''
- Bedroom14' x 12'
- Living room18' x 12'
- Dining room12' x 9'
- Kitchen11' x 8'6''
Second level
- Den8' x 9'
- Partial ensuite bathroom5' x 4'
- Primary Bedroom14' x 18'
Secondary Dwelling Unit
- Other22' x 20'


