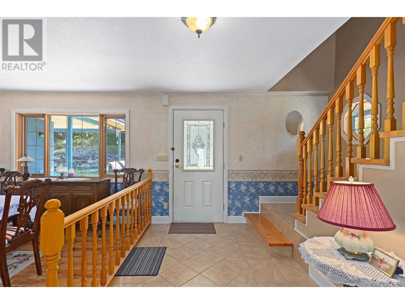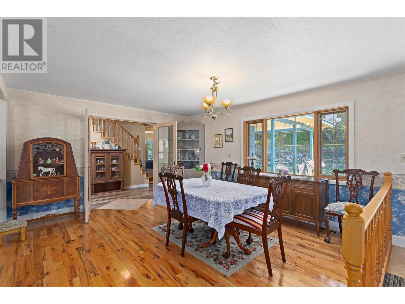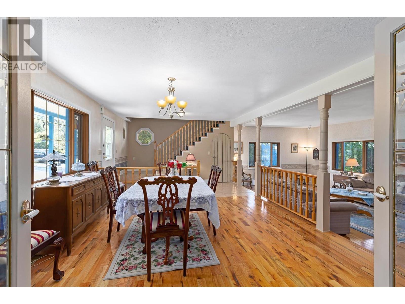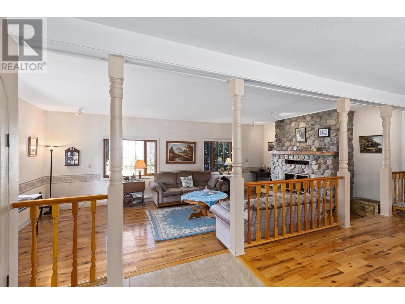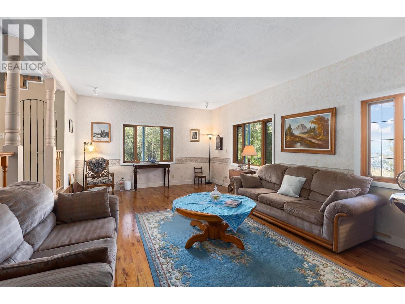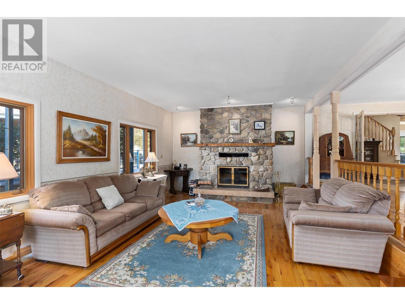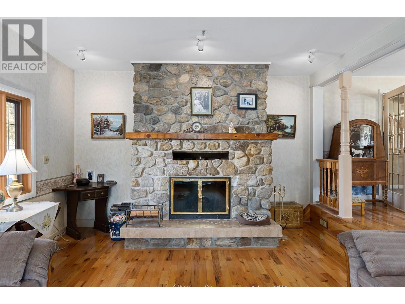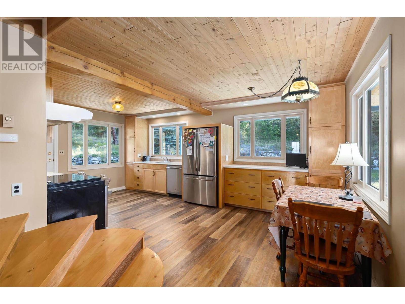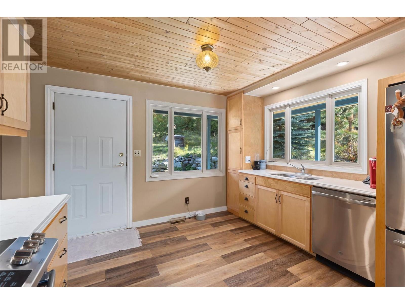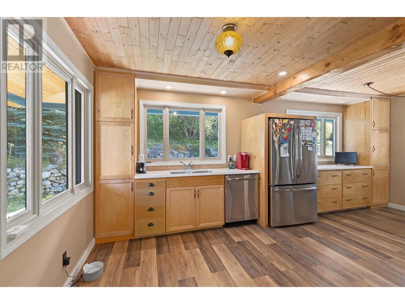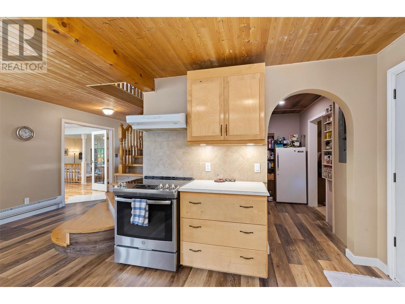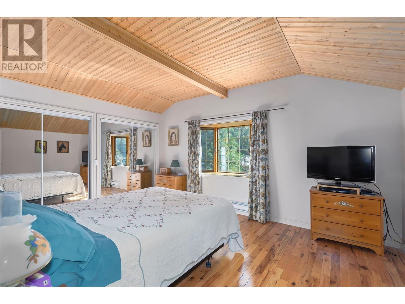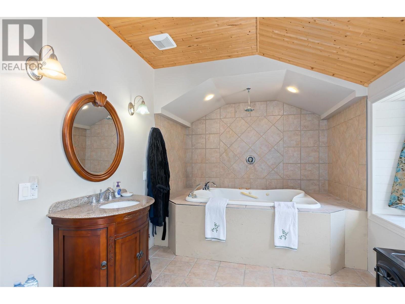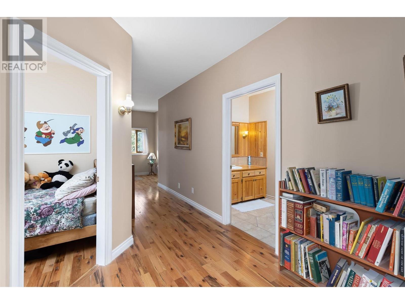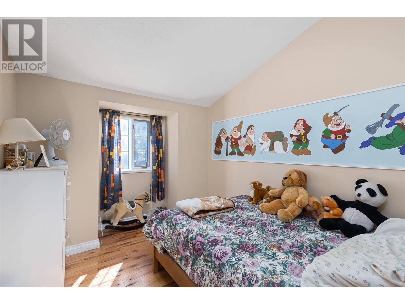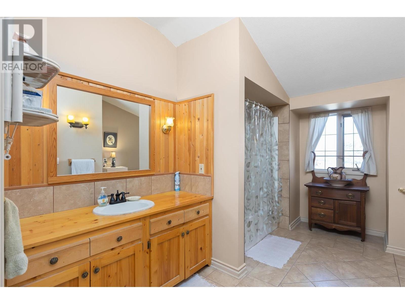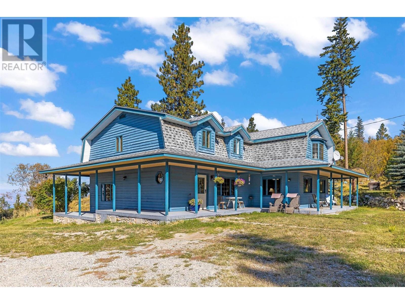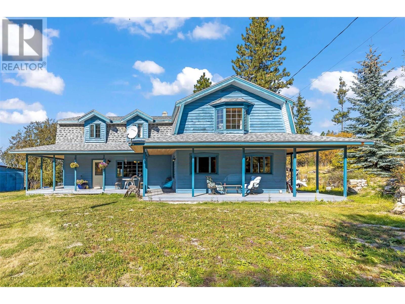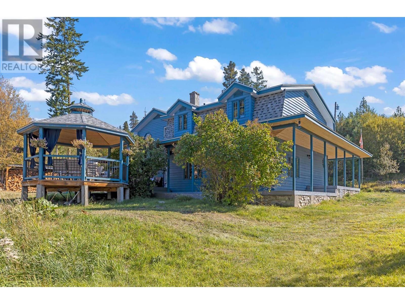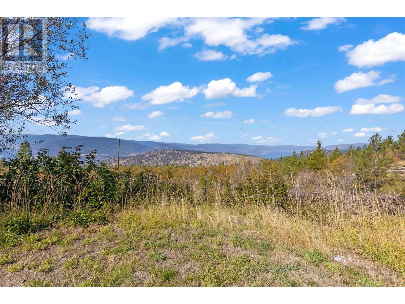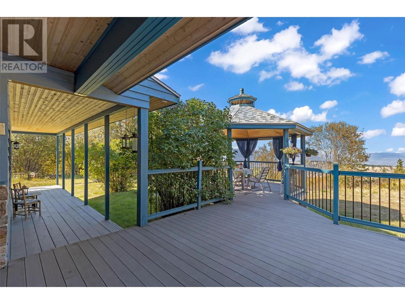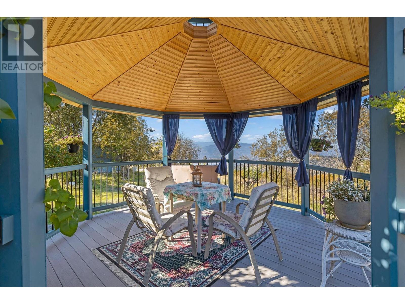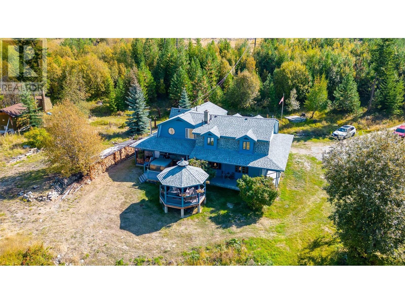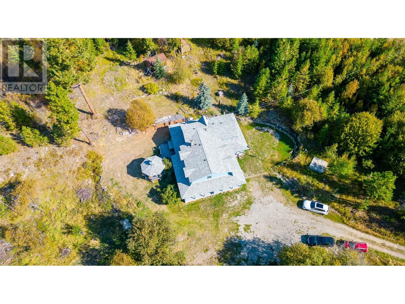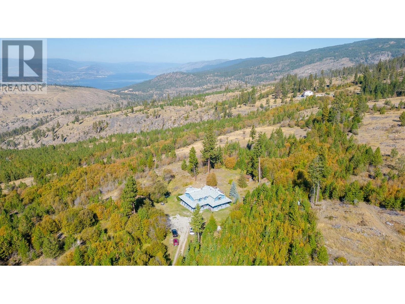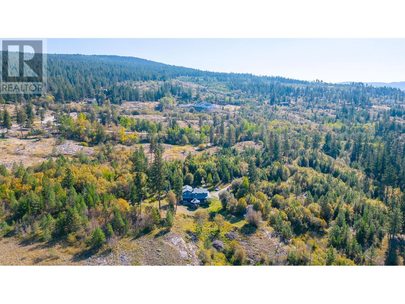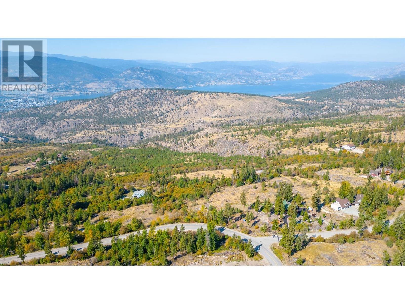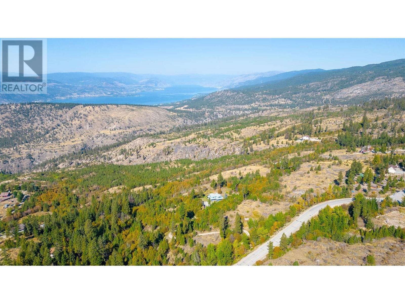- Price $1,194,000
- Age 1986
- Land Size 10.0 Acres
- Stories 2
- Size 3090 sqft
- Bedrooms 5
- Bathrooms 3
- See Remarks Spaces
- Detached Garage 1 Spaces
- Exterior Concrete
- Water Well
- Sewer Septic tank
- Flooring Hardwood, Laminate
- View Lake view, Mountain view
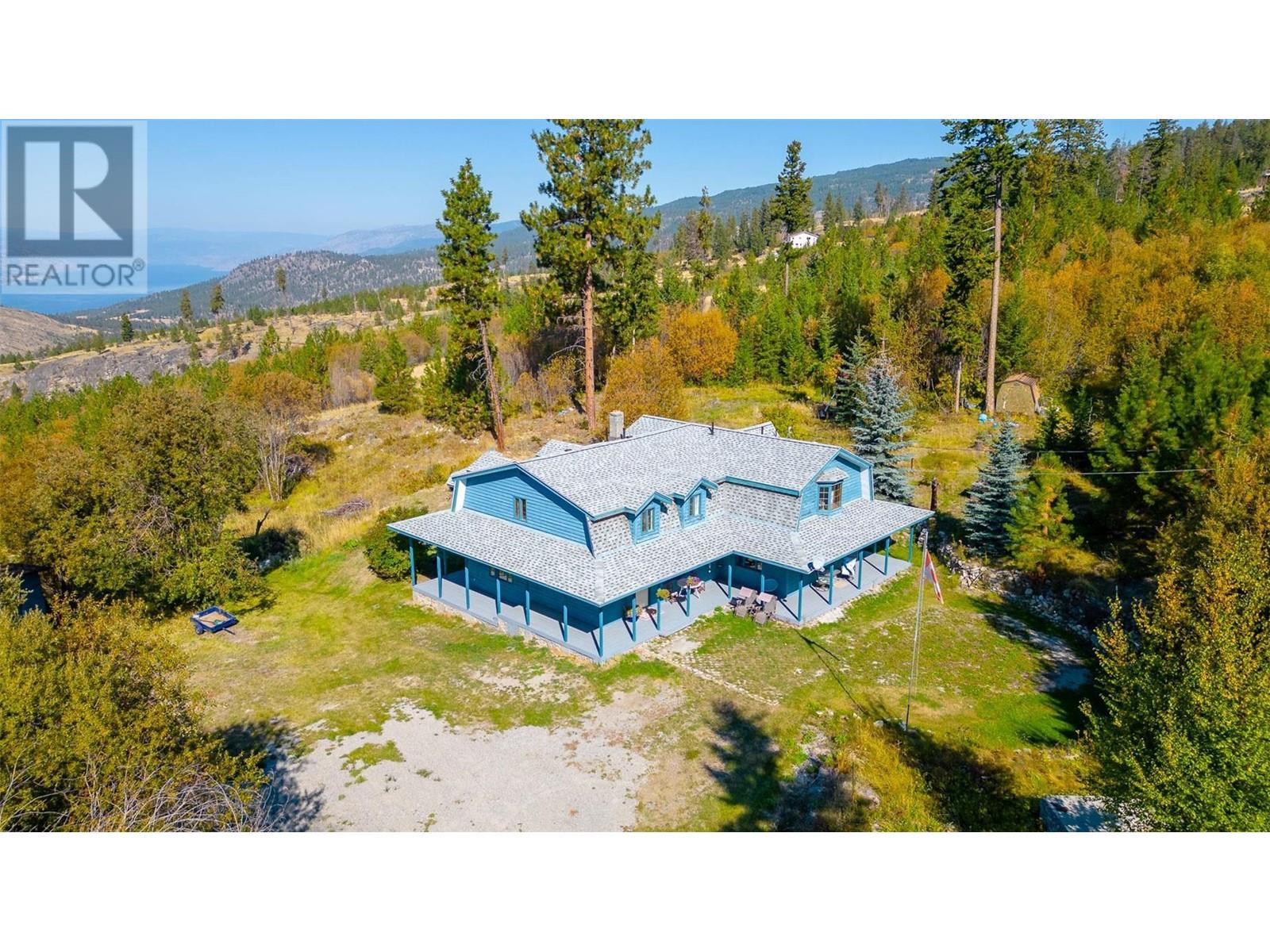
3090 sqft Single Family House
2241 CARMI Road, Penticton
Breathe in the fresh, clean air. Gaze out at the lake. Finding 10-acres of tranquility complete with a finely crafted one-of-a-kind home is rare. A private driveway leads to this impressive property. The design of the home is unique. Cape Cod meets Country with gabled dormers and a huge wrap around deck. Watch the sun dip behind the hills and the stars above. A hand-crafted gazebo frames the lake and mountain views and is perfect for al fresco dining. Nothing brings people together quite like a meal. Which is why this home boasts a large, open kitchen with plenty of cabinet and counter space for all your foodie gadgets. Dine in the kitchen or retreat to the formal dining space. The living area features a stunning rock fireplace. Wood accents are everywhere. Flooring, doors, stairs, railings and trim. Little details like the tiled floor design and backsplashes elevates this home to another level. A set of magnificent wood stairs beckons you to the upper floor. The primary bedroom is spacious with plenty of storage and a large ensuite. This home contains 5-bedrooms and 3-bathrooms. Create a home office in this idyllic, country setting. The private creek comes with a water license and this entire acreage comes with the opportunity to make memories of a lifetime. This is an exceptional private, serene location for the most discerning buyer. (id:6770)
Contact Us to get more detailed information about this property or setup a viewing.
Main level
- Laundry room7'8'' x 9'1''
- Utility room7'8'' x 10'11''
- Dining room14'10'' x 13'1''
- Partial bathroomMeasurements not available
- Living room25'11'' x 14'3''
- Kitchen18'11'' x 12'2''
Second level
- Full ensuite bathroomMeasurements not available
- 4pc BathroomMeasurements not available
- Bedroom14'6'' x 11'2''
- Bedroom8'10'' x 10'5''
- Bedroom8'6'' x 10'5''
- Bedroom18'5'' x 8'5''
- Primary Bedroom16'2'' x 11'10''


