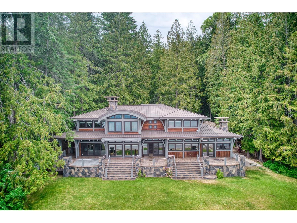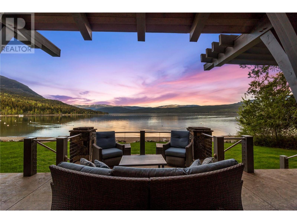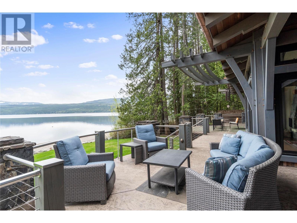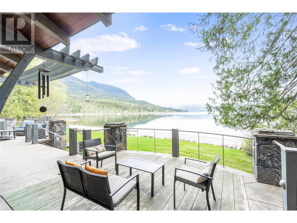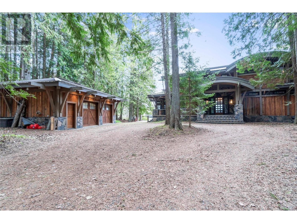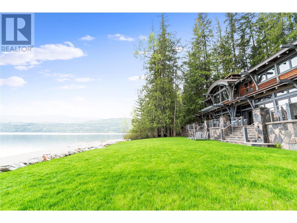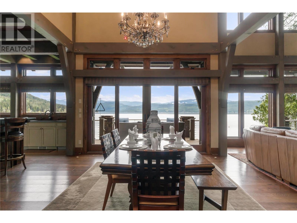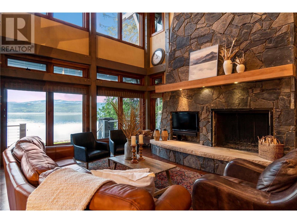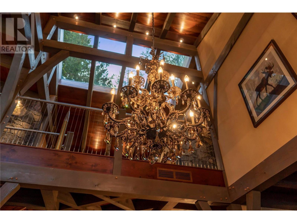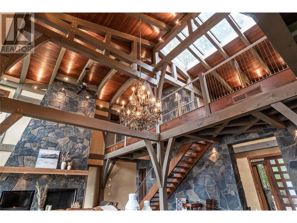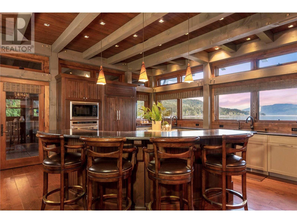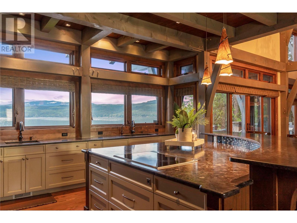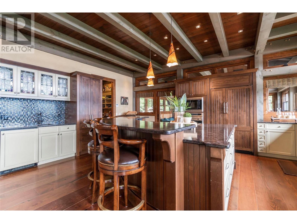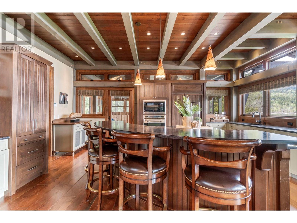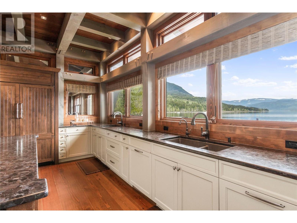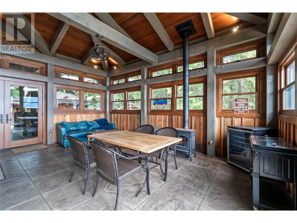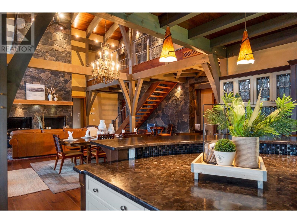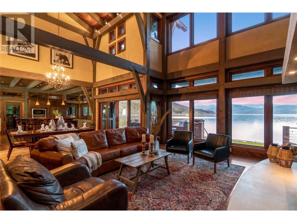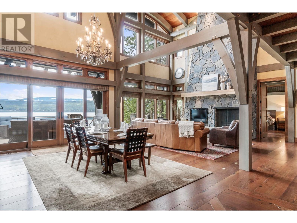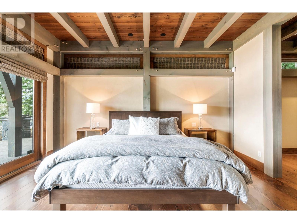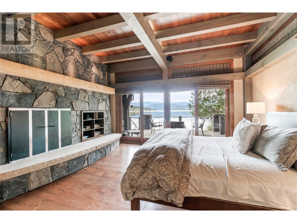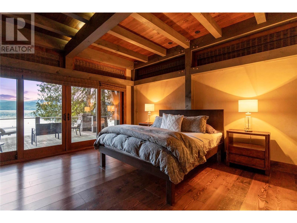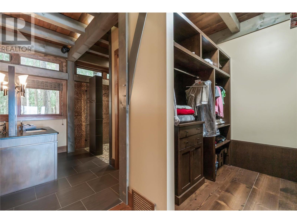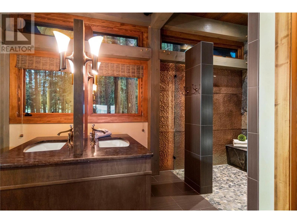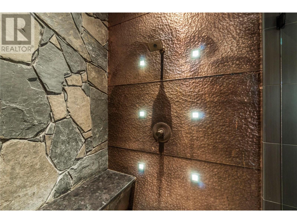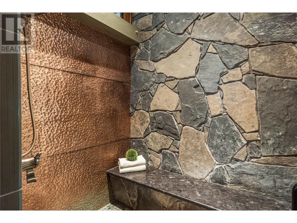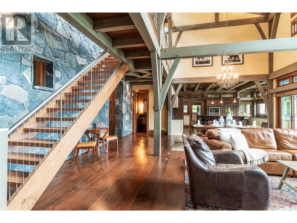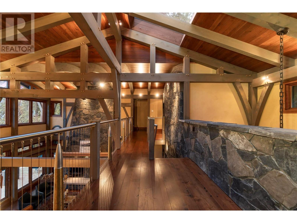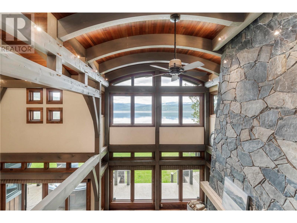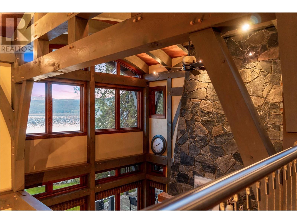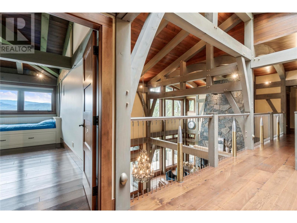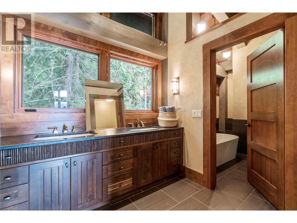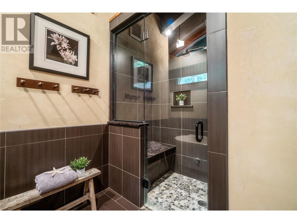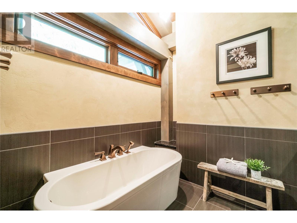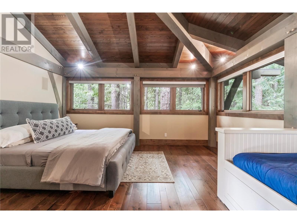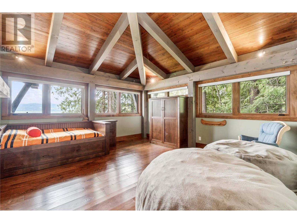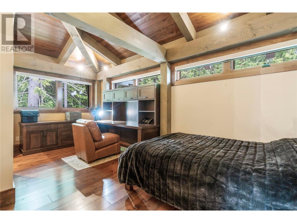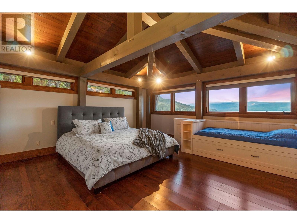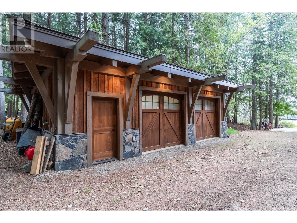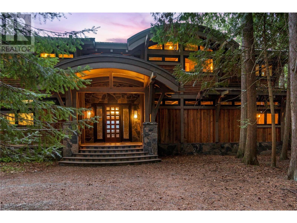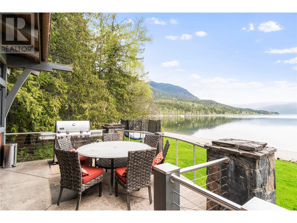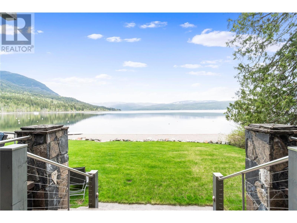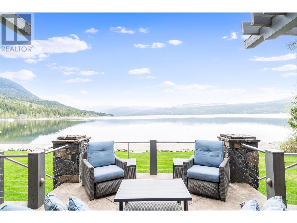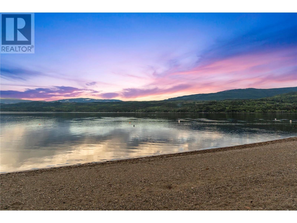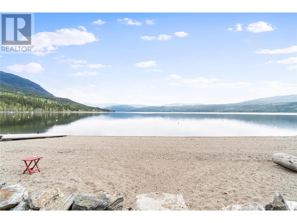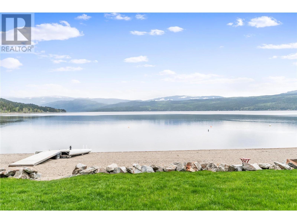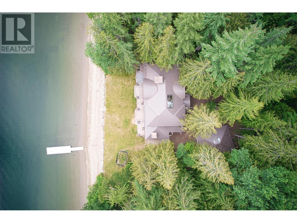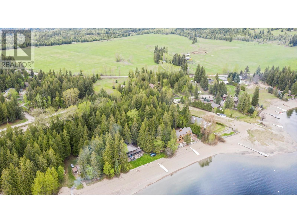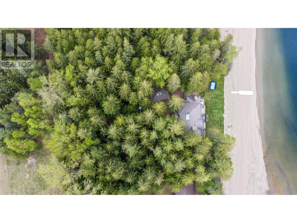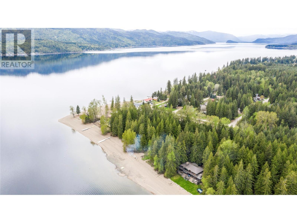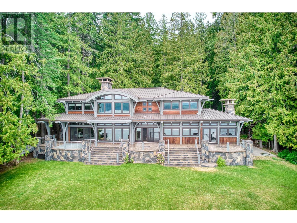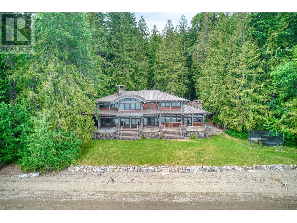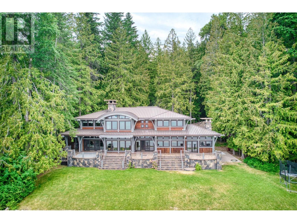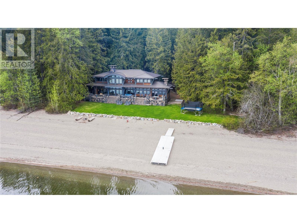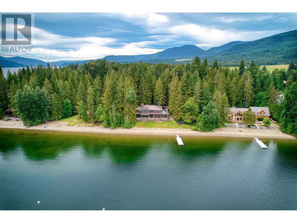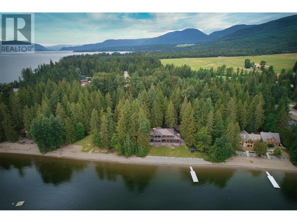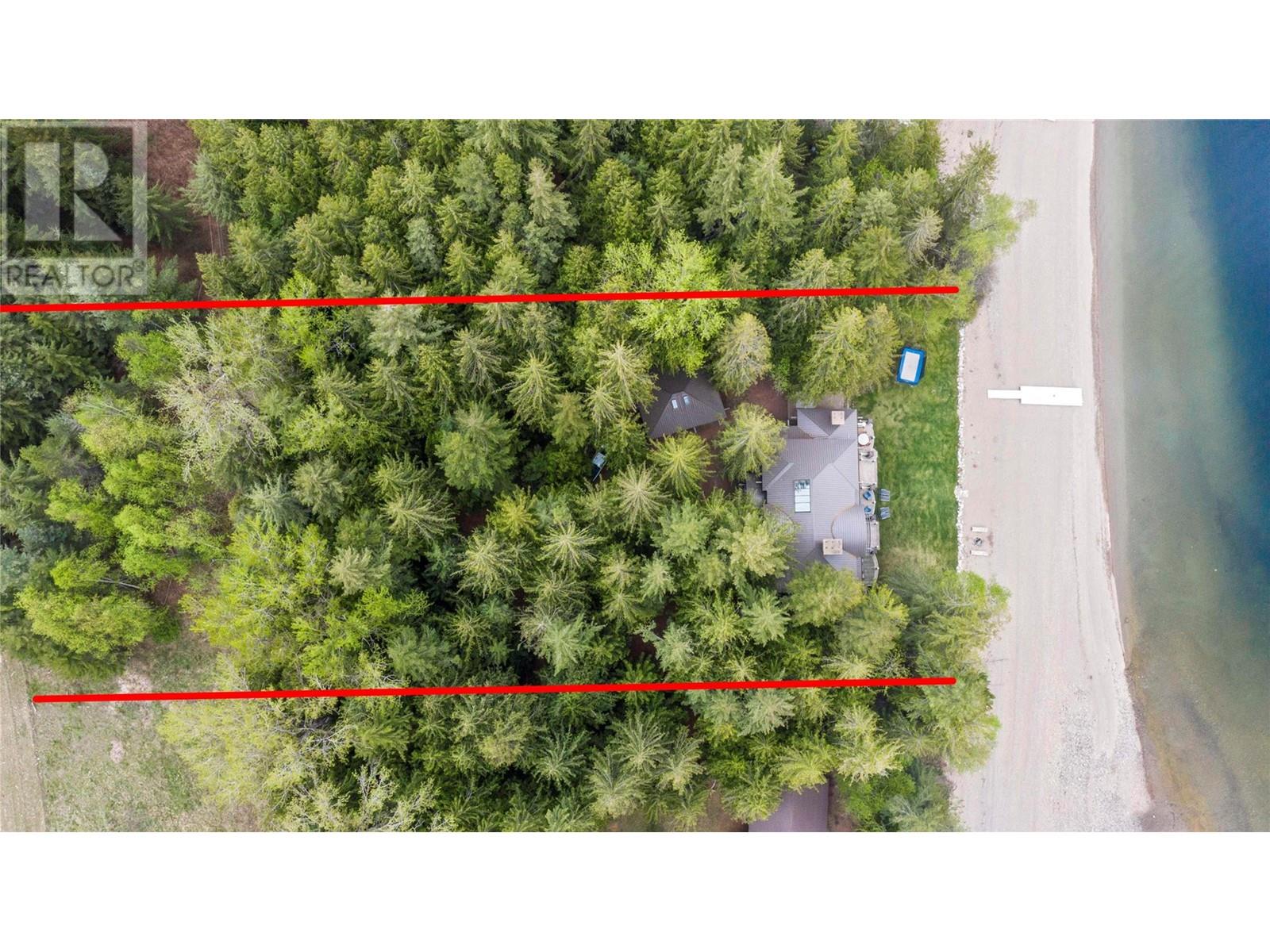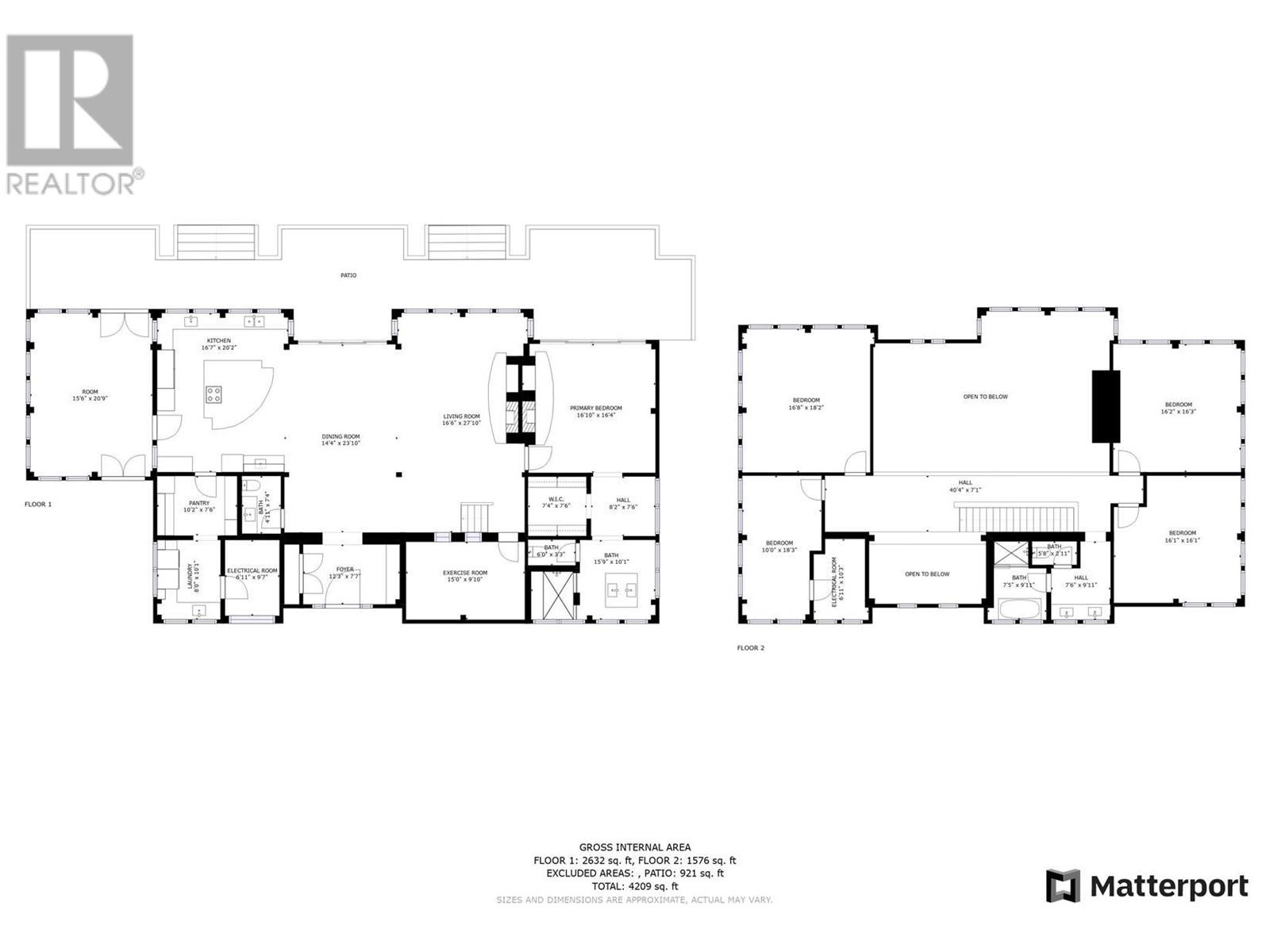- Price $3,595,000
- Age 2009
- Land Size 1.4 Acres
- Stories 2
- Size 4208 sqft
- Bedrooms 5
- Bathrooms 3
- Detached Garage 2 Spaces
- Heated Garage Spaces
- Exterior Stone, Wood siding
- Cooling Central Air Conditioning, See Remarks
- Appliances Refrigerator, Dishwasher, Dryer, Microwave, See remarks, Washer, Oven - Built-In
- Water Well
- Sewer Septic tank
- Flooring Hardwood, Other, Tile
- View Lake view, Mountain view, View (panoramic)
- Landscape Features Level
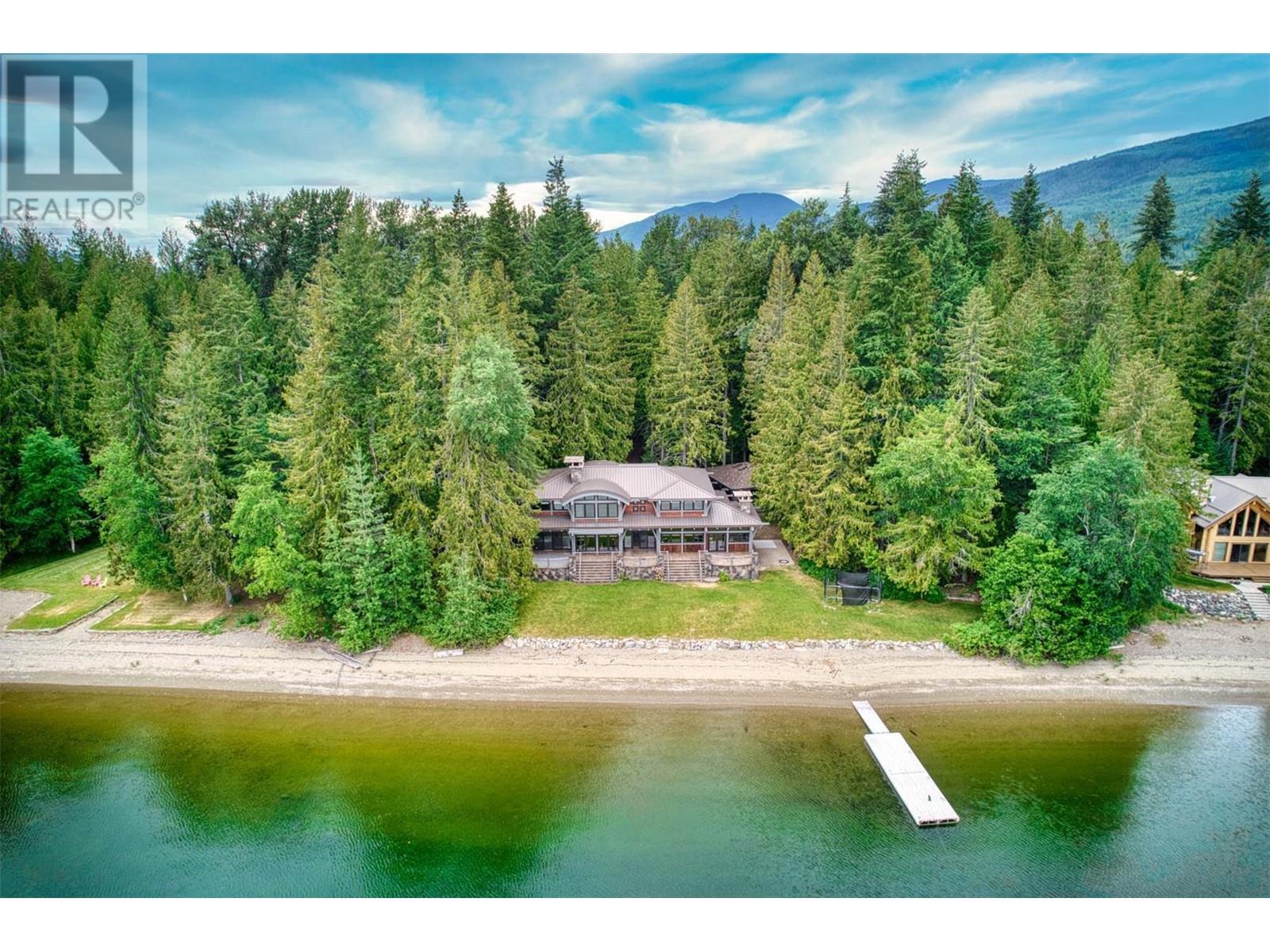
4208 sqft Single Family House
7220 Welch Road Unit# 2, Magna Bay
2-7220 Welch Rd,Magna Bay. Welcome to Fraser Bay Estates. Hidden amongst the cedars is your own private paradise on the shores of Shuswap Lake. 200ft of sandy beach mostly east-facing bay, sits this Custom Majestic Hamill Creek timber frame. Not a detail was spared in the design and execution of this masterpiece. Every window designed to capture the outside and bring it in so you feel a part of the lake and forest lifestyle. Vaulted ceilings to display the wood features. Wall to wall windows and Skylights. Energy efficiency, designed with Geothermal forced air and Central air on two systems, plus in-floor heating on both floors. Mt.Rundall stone in the full wall fireplaces. Reclaimed Hardwood flooring throughout, custom lighting to show off the incredible craftsmanship in this home, there is not another like it. 5 bedrooms, 2.5 baths plus detached double garage. Large kitchen with granite island counters and plenty of entertainment seating, wine fridge, full pantry, cook top and two sinks, new 2024 sub zero fridge. Outside the incredible patio area of recently refinished stamped concrete includes steps down to the lawn and an outdoor shower. It's truly a 4 season playground in the Shuswap at this home, from boating to sledding. Exterior is reclaimed timber siding all refinished professionally and re stained in 2023. Once you visit you won't want to leave! Check out the 3D tour and video. All measurements taken by Matterport. (id:6770)
Contact Us to get more detailed information about this property or setup a viewing.
Main level
- Other6'0'' x 3'3''
- 4pc Ensuite bath15'9'' x 10'1''
- Other7'4'' x 7'6''
- Primary Bedroom16'10'' x 16'4''
- Exercise room15'0'' x 9'10''
- Living room16'6'' x 27'10''
- Other15'6'' x 20'9''
- Utility room6'11'' x 9'7''
- Laundry room8'0'' x 10'1''
- Pantry10'2'' x 7'6''
- Kitchen16'7'' x 20'2''
- 2pc Bathroom4'11'' x 7'4''
- Dining room14'4'' x 23'10''
Second level
- Utility room6'11'' x 10'3''
- Bedroom10'1'' x 18'3''
- Bedroom16'8'' x 18'2''
- Bedroom16'2'' x 16'3''
- Bedroom16'1'' x 16'1''
- 5pc Bathroom7'5'' x 9'11''


