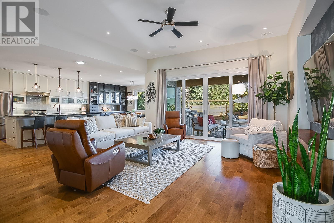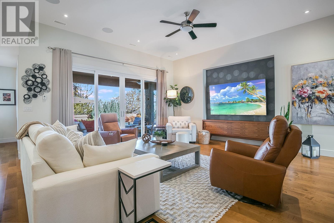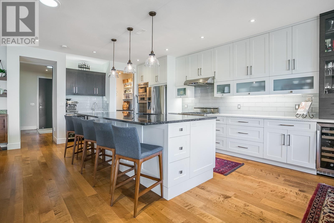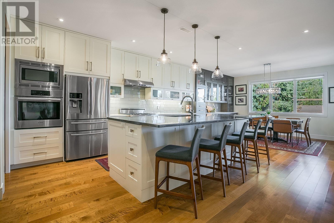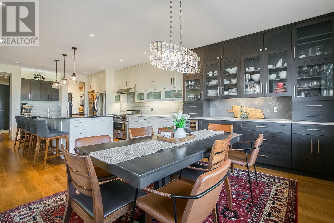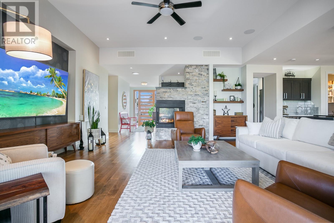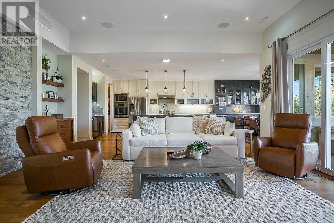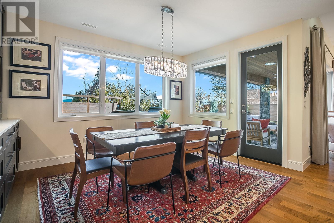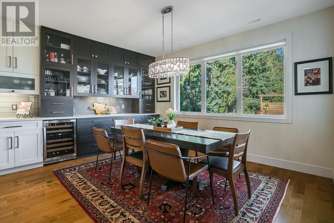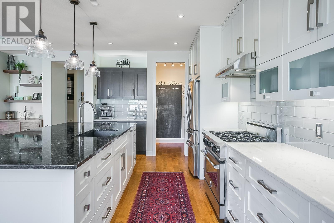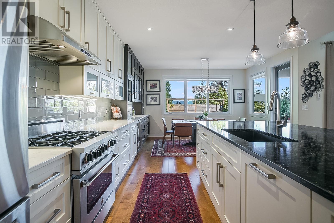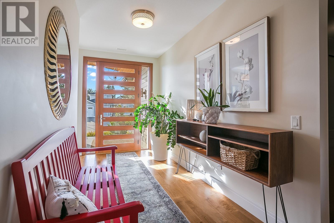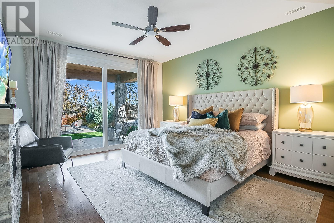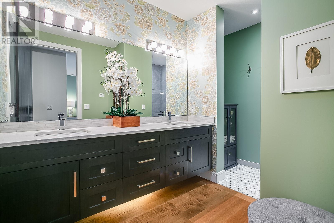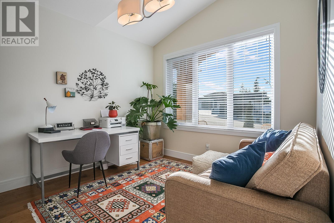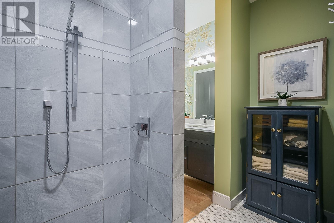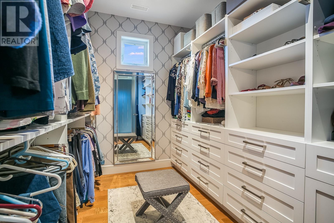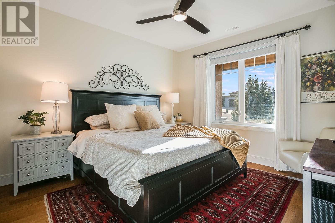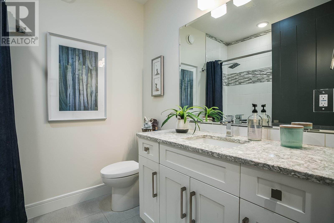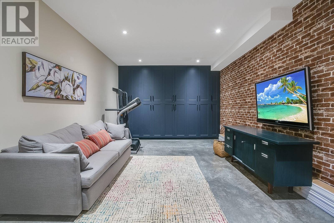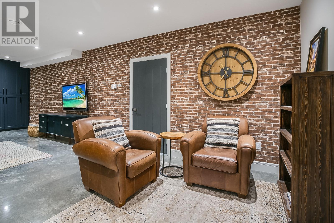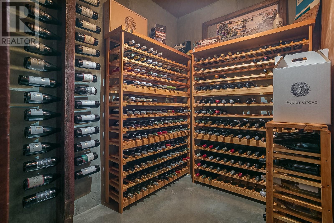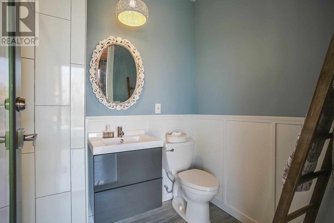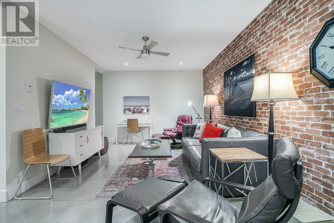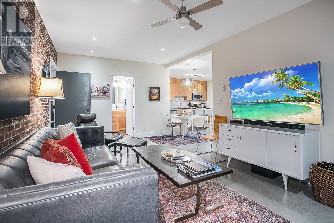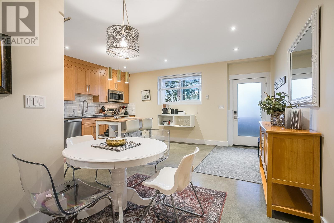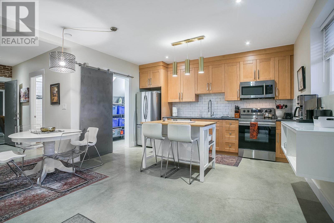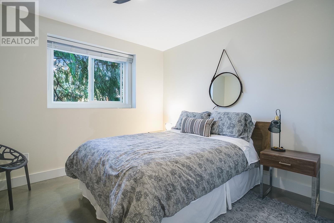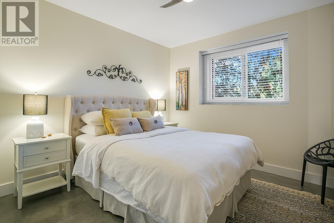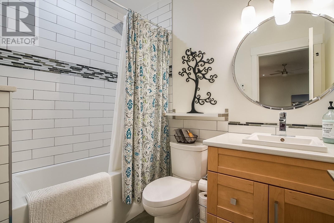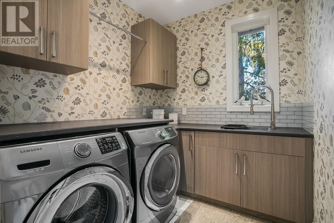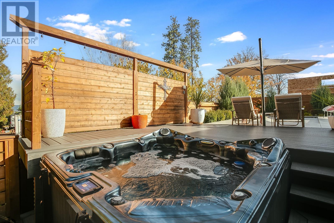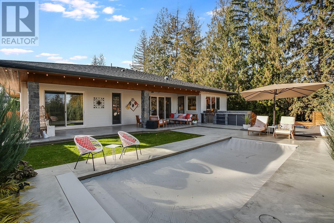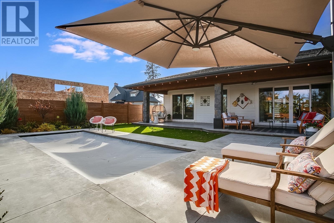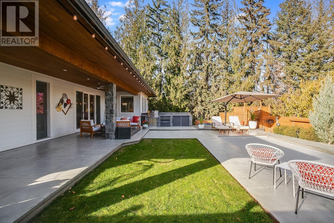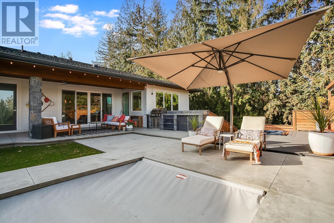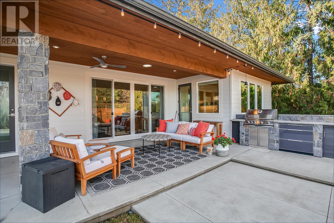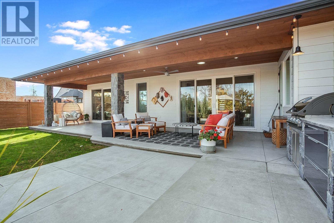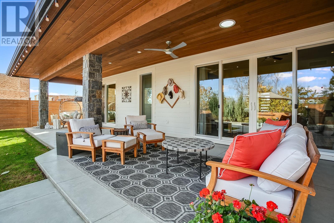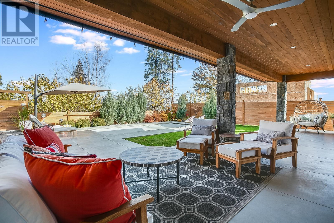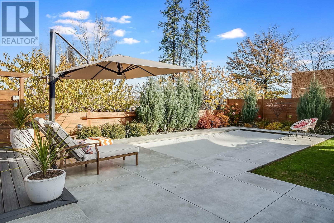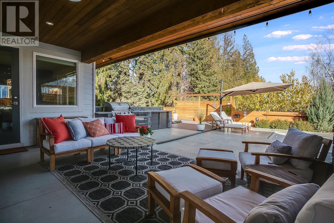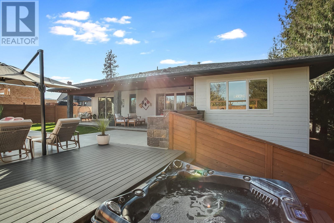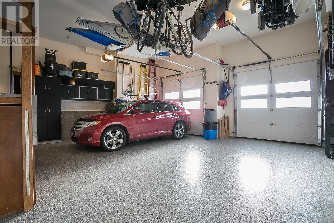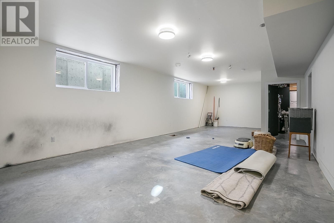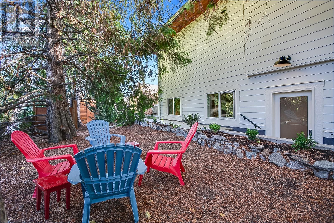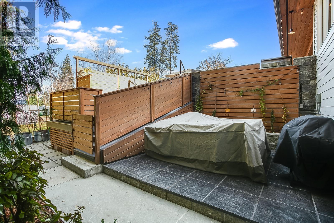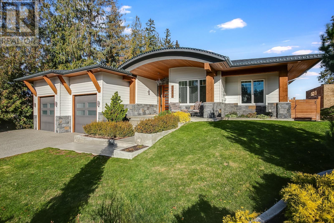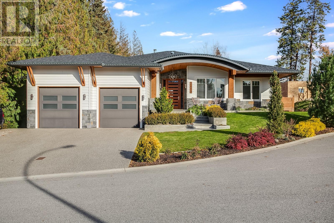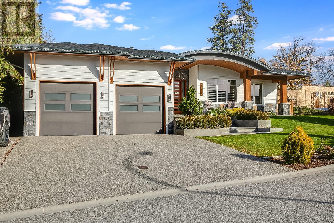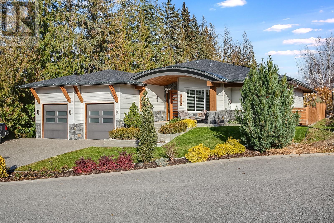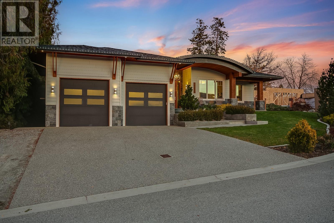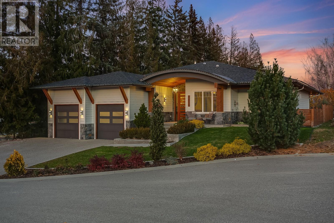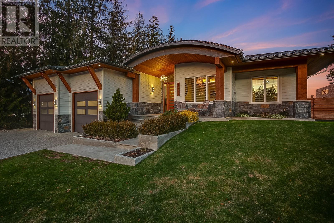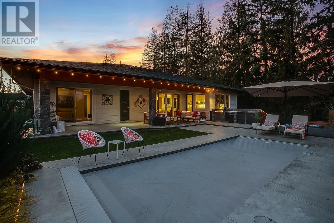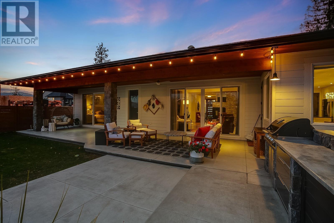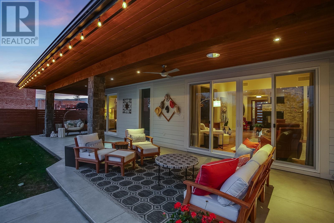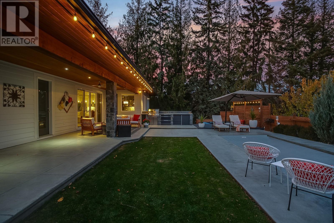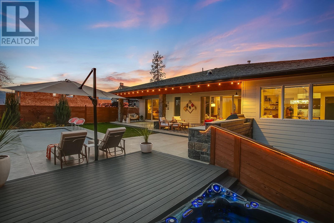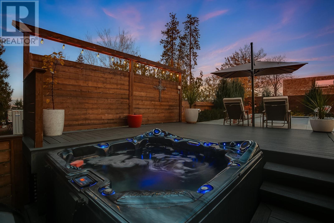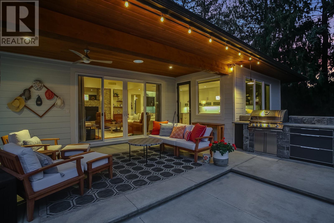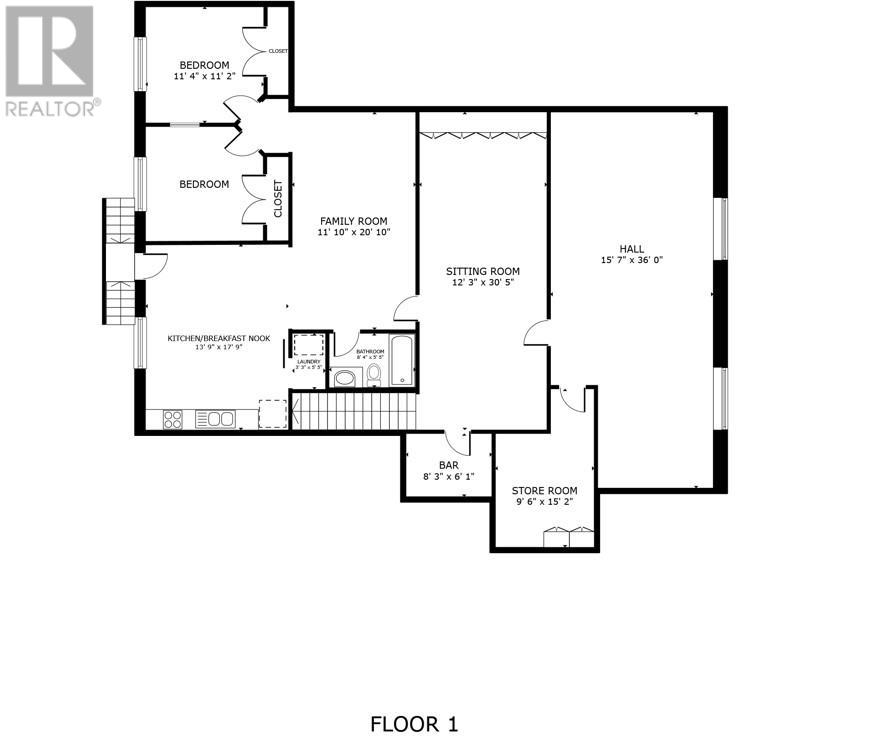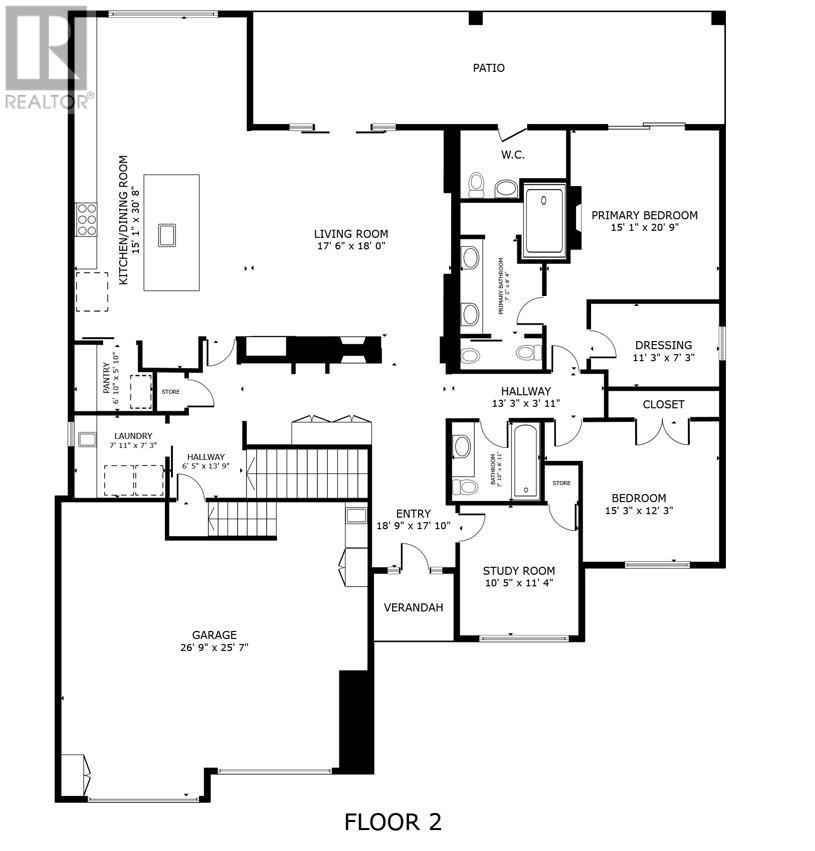- Price $2,250,000
- Age 2016
- Land Size 0.2 Acres
- Stories 1
- Size 4192 sqft
- Bedrooms 5
- Bathrooms 3
- Attached Garage 2 Spaces
- Exterior Composite Siding
- Cooling Central Air Conditioning
- Appliances Refrigerator, Dishwasher, Dryer, Range - Gas, Microwave, Hood Fan, Washer, Wine Fridge, Oven - Built-In
- Water Municipal water
- Sewer Municipal sewage system
- Flooring Concrete, Hardwood, Tile
- Fencing Fence
- Landscape Features Landscaped, Underground sprinkler
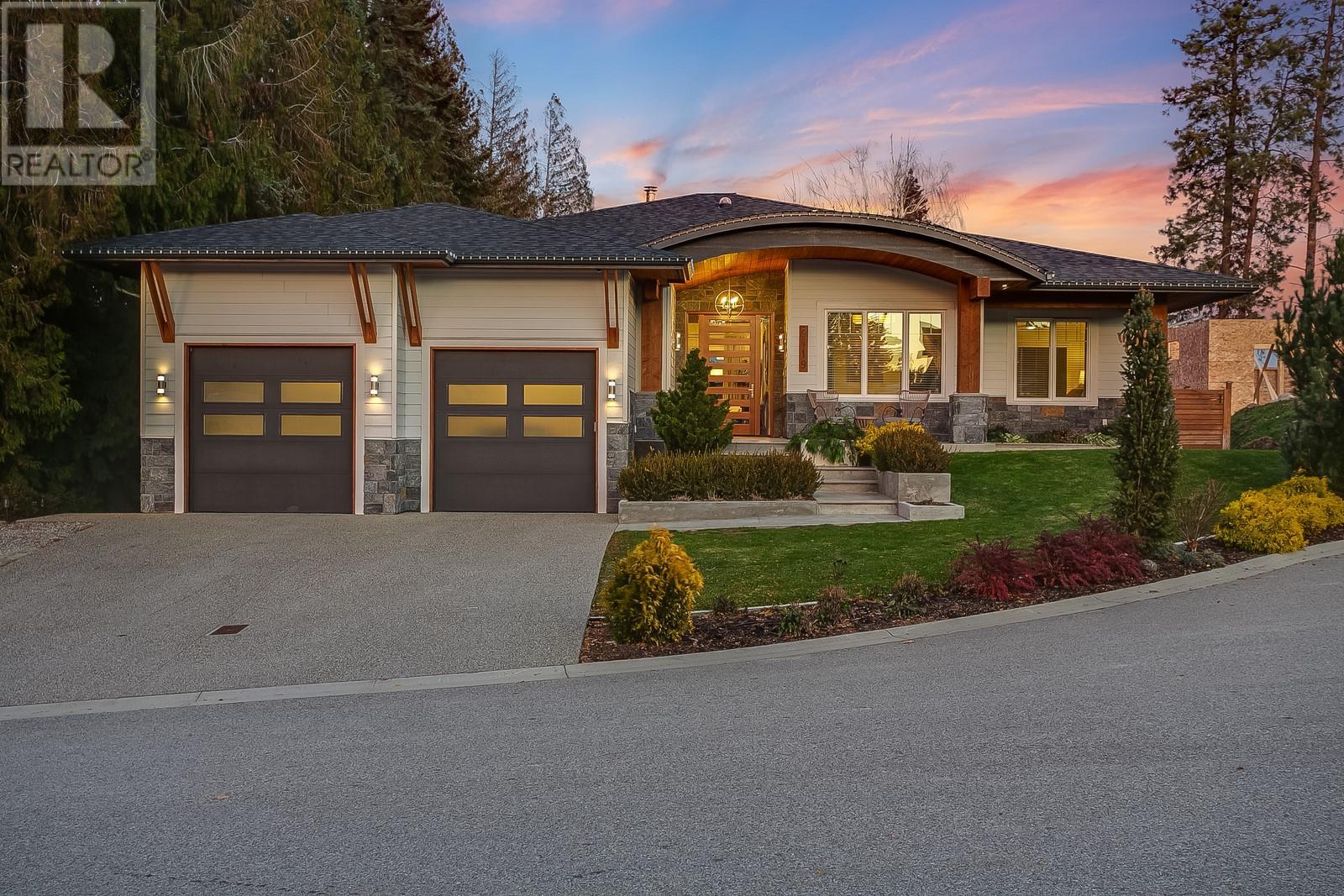
4192 sqft Single Family House
2419 Orsini Place, West Kelowna
Welcome to an unparalleled oasis of luxury living in the highly sought after neighborhood of Lakeview Heights. As soon as you enter this home you will captivated by the incredible attention to detail that is so evident throughout. The sprawling main level has an immediate “WOW” factor upon entering. The gourmet kitchen is a chefs dream, boasting high-end two tone counter tops and cabinetry, stainless steel appliances that include a gas stove & wall oven & a massive island! With its open-concept design & floor to ceiling windows, this space is perfectly crafted for entertaining while enjoying outdoor views. It also has many features such as custom built-in cabinetry, in-floor radiant heat & solar panels just to name a few! Walk out to a large covered patio, built in BBQ kitchen & a gorgeous saltwater pool w/ plenty of space for suntanning/entertaining. During the cold months, warm up in your private hot tub! Retreat to the main floor primary bedroom which features a lovely 5-piece ensuite & walk in closet. 2 additional bedrooms complete the main floor. The lower level offers a family room + 2 additional bedrooms & 1 bath (currently under construction). There is also a separate fully furnished 2 bedroom legal suite for added convenience & income! Nestled on a serene, no-thru road, this home is moments away from schools, amenities, renowned wineries & more. This prime location is also a very quick 5 min drive to the bridge and a short 10 min drive to Westbank Centre. (id:6770)
Contact Us to get more detailed information about this property or setup a viewing.
Additional Accommodation
- Bedroom11' x 12'
- Bedroom11' x 12'
- Living room20'6'' x 11'6''
Basement
- Media24' x 12'
- 3pc Bathroom5'6'' x 8'
Main level
- Full bathroomMeasurements not available
- Laundry room7' x 7'
- Bedroom11' x 10'6''
- 5pc Ensuite bath14'6'' x 7'
- Bedroom12'6'' x 11'6''
- Primary Bedroom14'6'' x 13'
- Living room18' x 18'
- Kitchen18' x 15'


