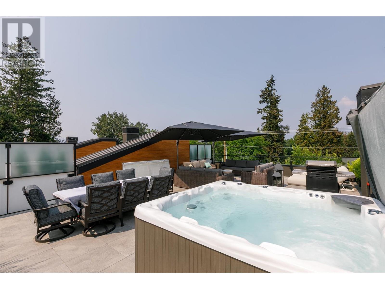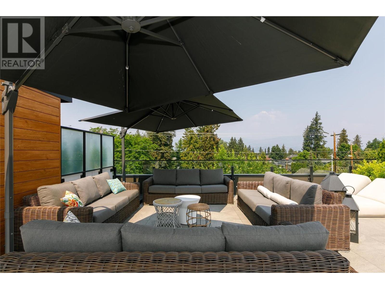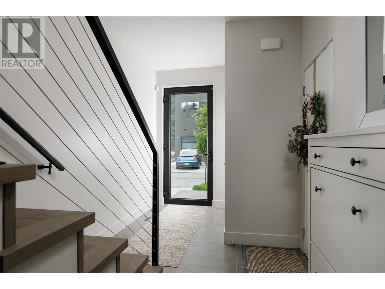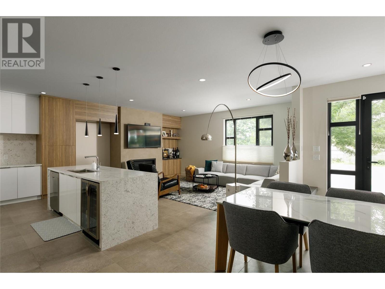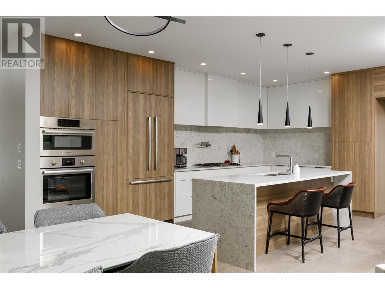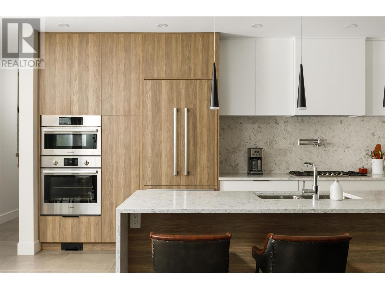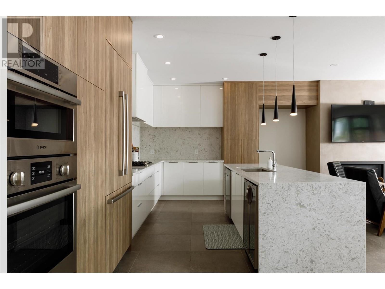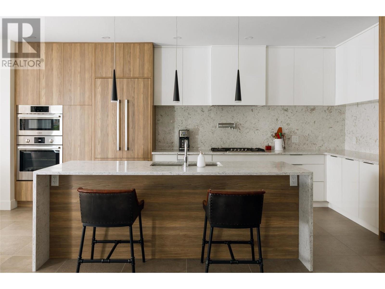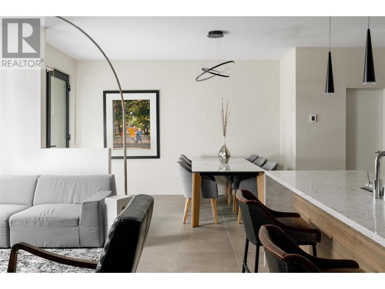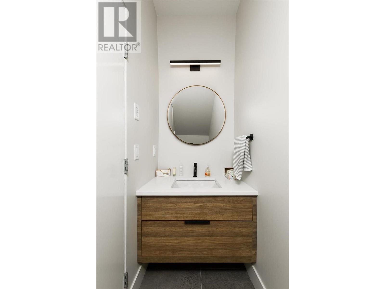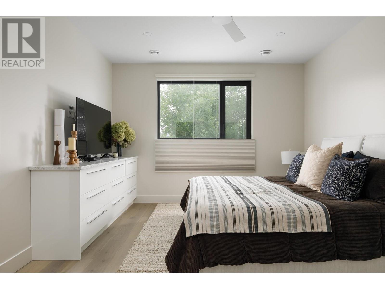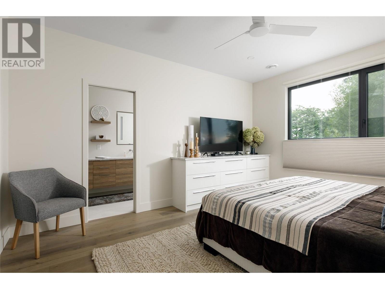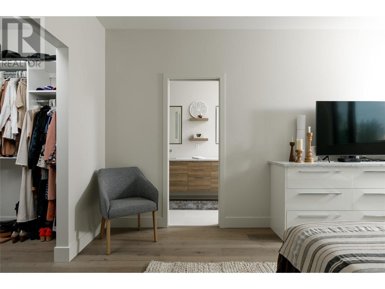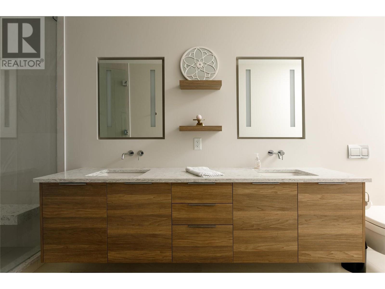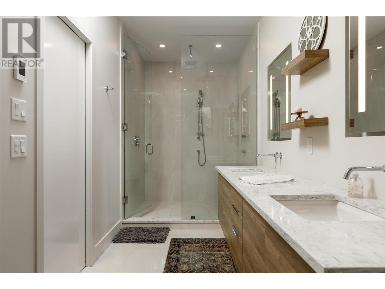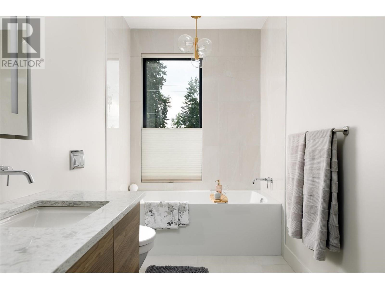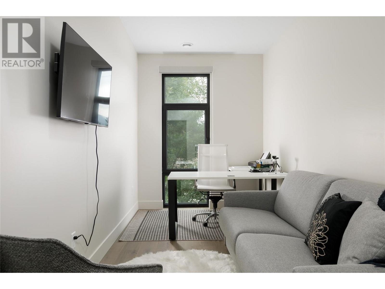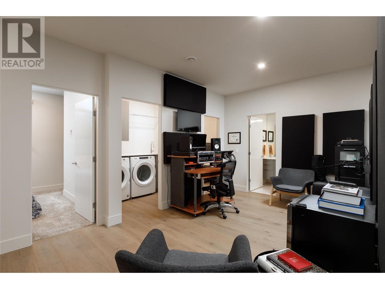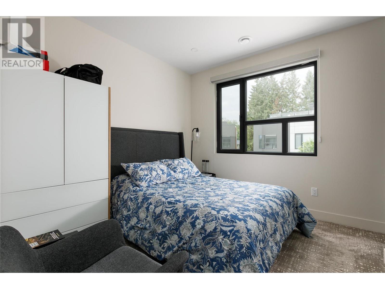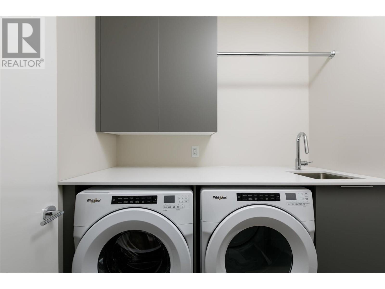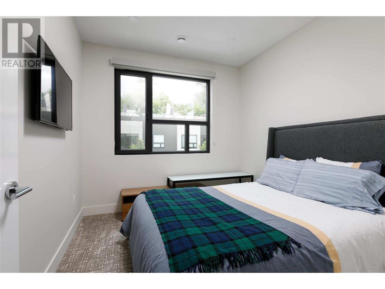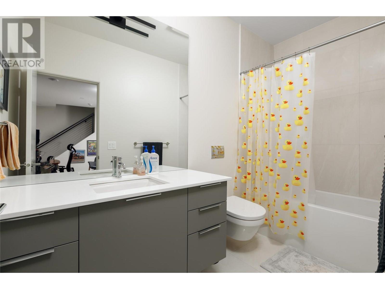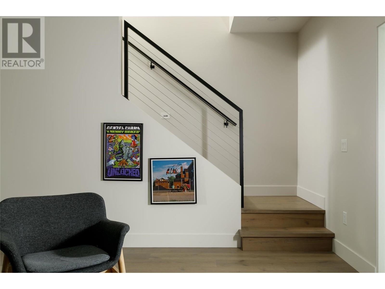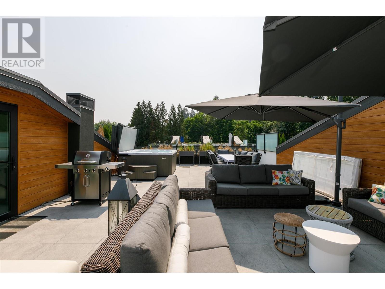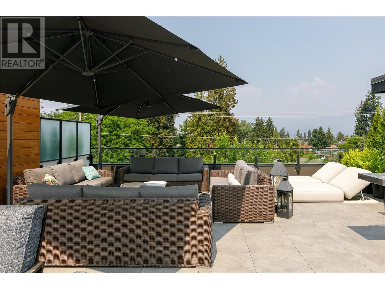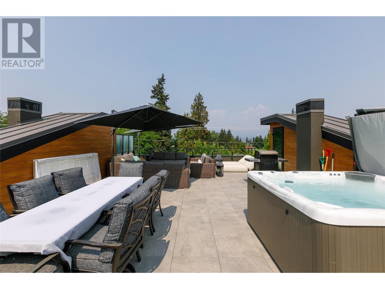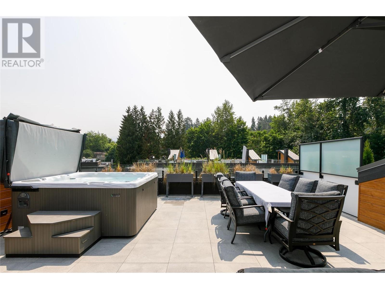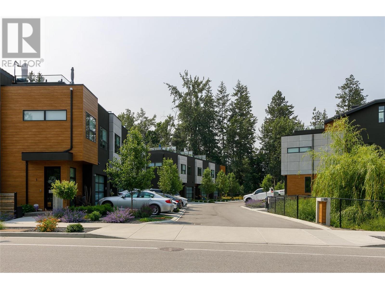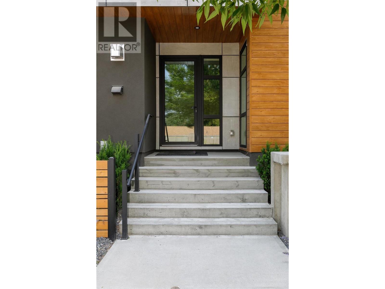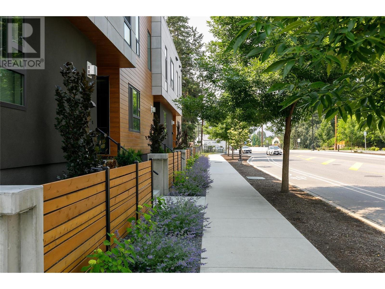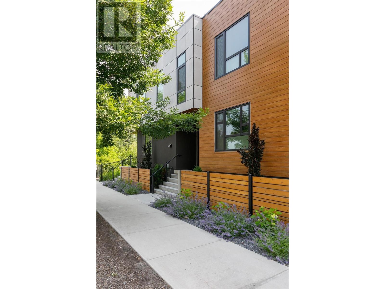- Price $1,175,000
- Age 2022
- Land Size 0.9 Acres
- Stories 2
- Size 2032 sqft
- Bedrooms 4
- Bathrooms 3
- Attached Garage 2 Spaces
- Exterior Other
- Cooling Central Air Conditioning
- Water Municipal water
- Sewer Municipal sewage system
- Flooring Carpeted, Hardwood, Tile
- View Mountain view
- Strata Fees $543.43
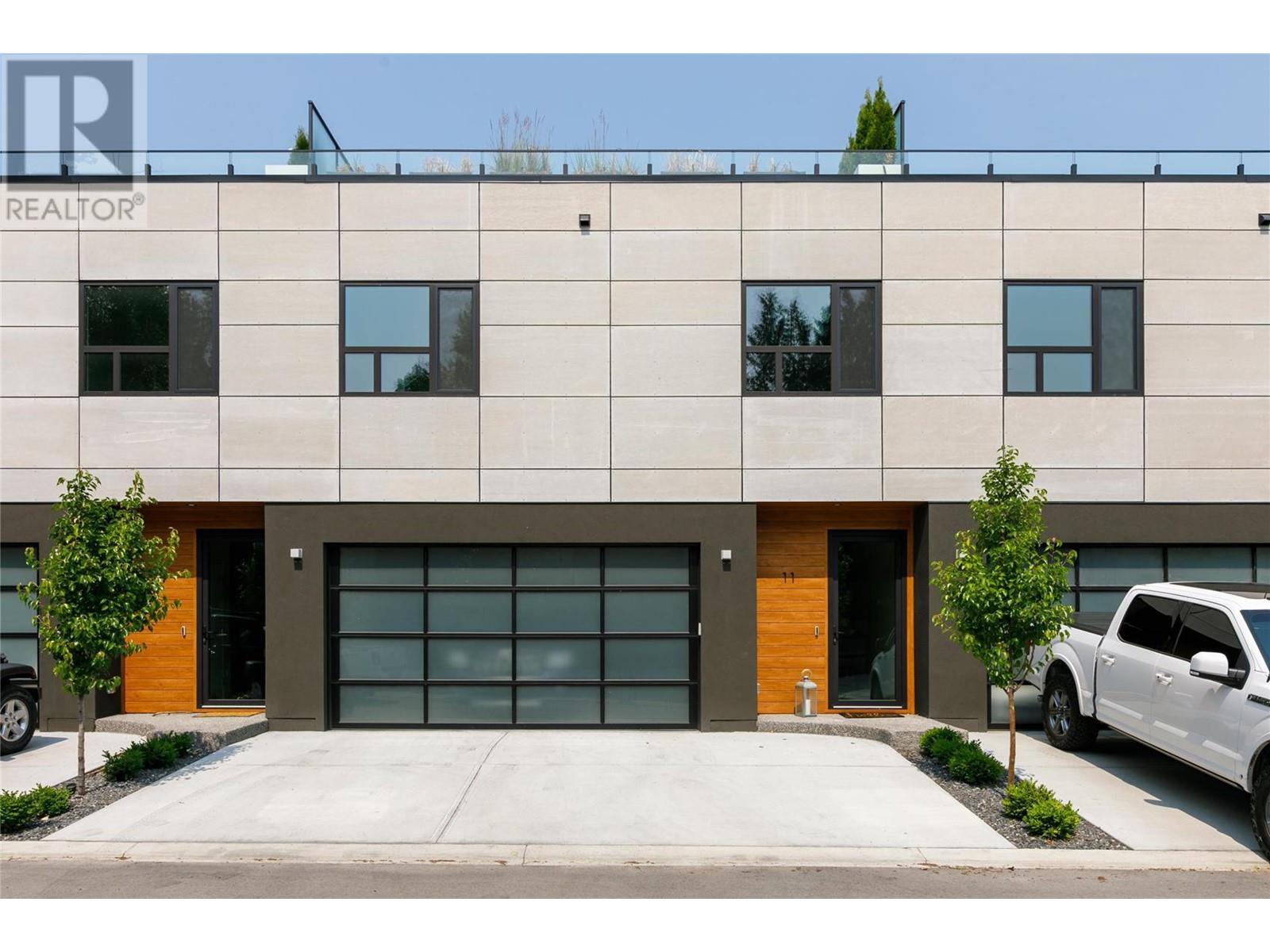
2032 sqft Single Family Row / Townhouse
525 McClure Road Unit# 11, Kelowna
Open house Saturday May 4th, 1pm to 3pm. Creek Side Terraces - Luxury townhouse in the heart of the Lower Mission, walking distance to restaurants, grocery stores, schools, multiple beaches, and wineries. Quality finishing throughout with 4 bedrooms, or 3 bedrooms & office all with custom built-in cabinetry. Light and bright open living space features Kitchen outfitted with Bosch appliances including wall oven and cabinet panel fridge/freezer, quartz countertops and backsplash, wine cooler, pot filler, floor to ceiling cabinetry and waterfall quartz sit-up island. Main floor features partial heated tile floors, floor to ceiling clay fireplace, custom built-ins & cable stair railings. Upper floor includes the primary bedroom with 5-piece ensuite boasting a floating double vanity, soaker tub, custom tiled shower heated tiled floors, and backlit mirrors with built in speakers. 9 foot ceilings throughout and a generous 4 foot crawlspace with ample storage. Massive 860sf rooftop patio with gorgeous planters, hot tub and fully irrigated with ambient lighting. This home is integrated smart thermostat, Vivint smart system, built-in vacuum and full Hunter-Douglas blind package. Full double garage plus double driveway. Pet friendly (2 dogs, 2 cats or one of each, no size restrictions). (id:6770)
Contact Us to get more detailed information about this property or setup a viewing.
Main level
- Partial bathroomMeasurements not available
- Dining room10'9'' x 8'6''
- Living room18'1'' x 12'6''
- Kitchen18'11'' x 11'6''
Second level
- Bedroom10'9'' x 9'3''
- Laundry room6'10'' x 6'
- Full bathroom10'4'' x 5'
- Recreation room13'6'' x 10'
- Bedroom16'7'' x 7'
- Bedroom10'9'' x 9'10''
- 4pc Ensuite bath20'5'' x 6'
- Primary Bedroom15'1'' x 12'2''
Third level
- Other36'6'' x 26'6''


