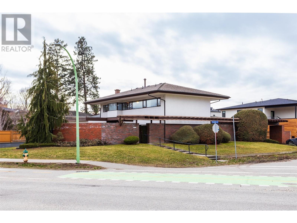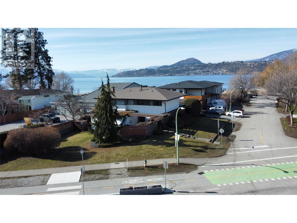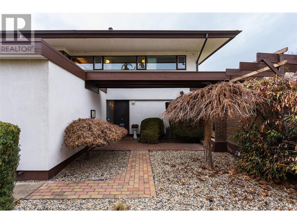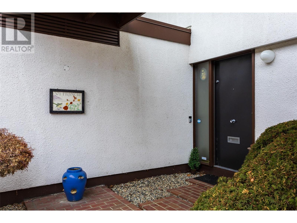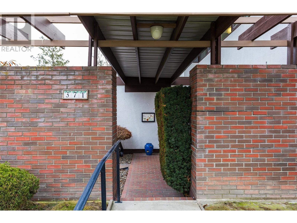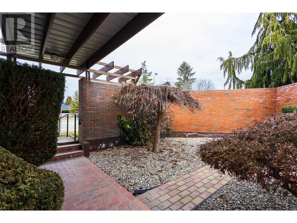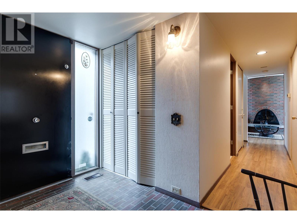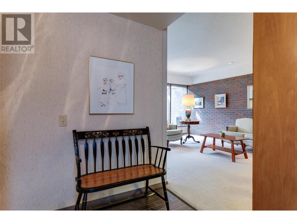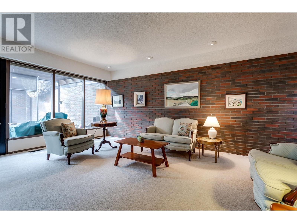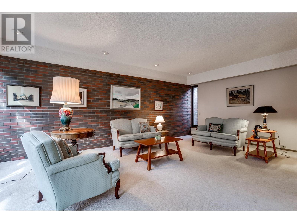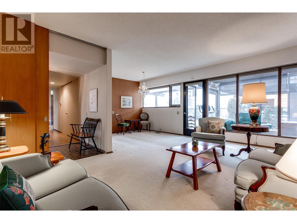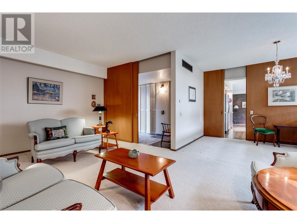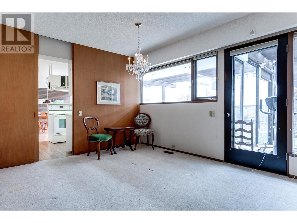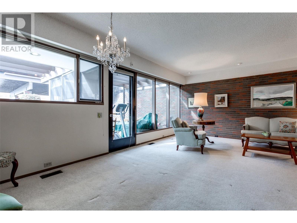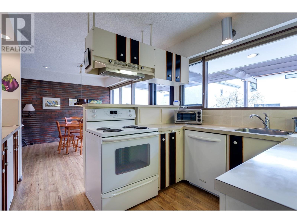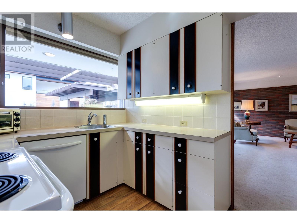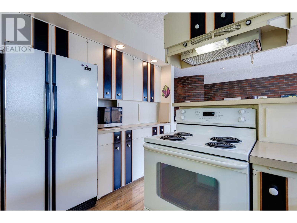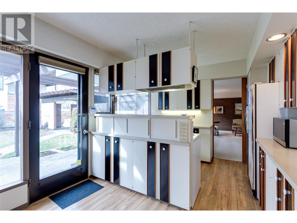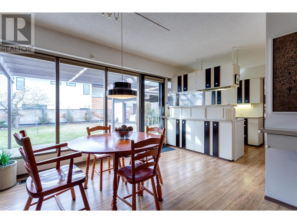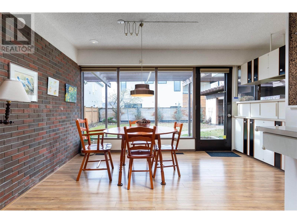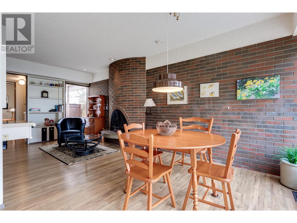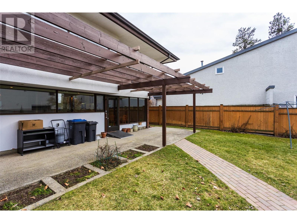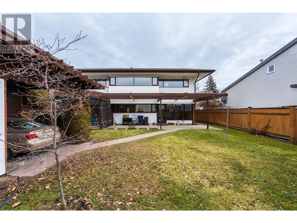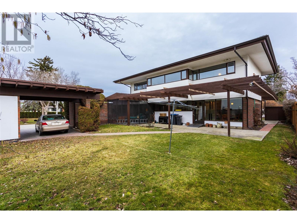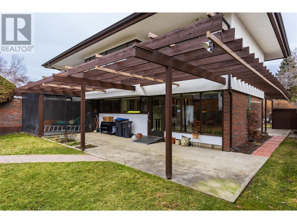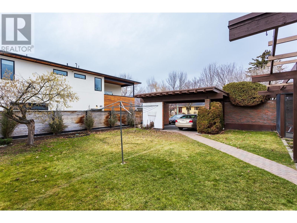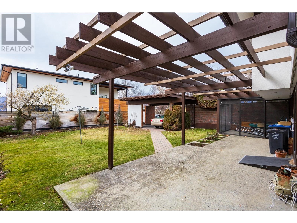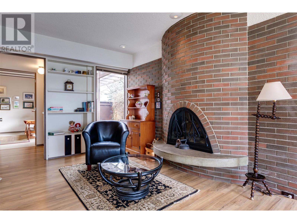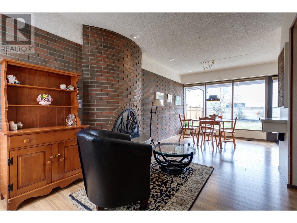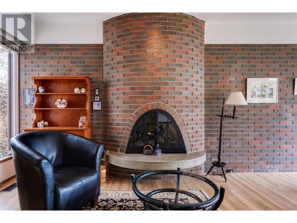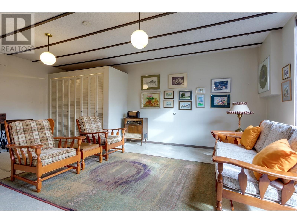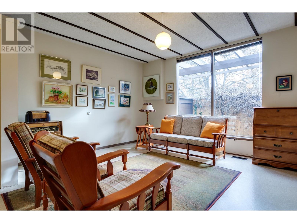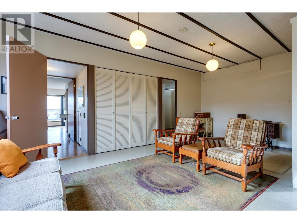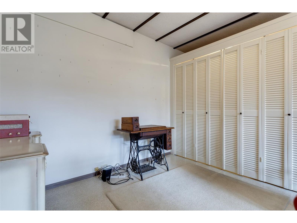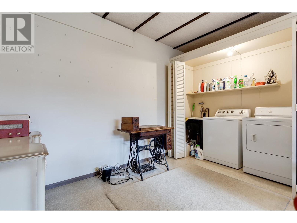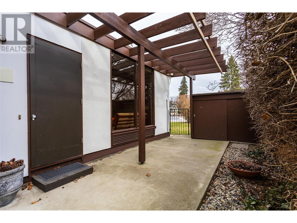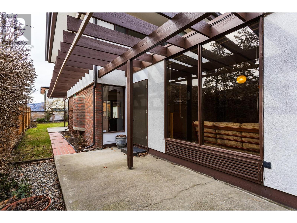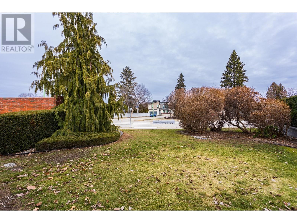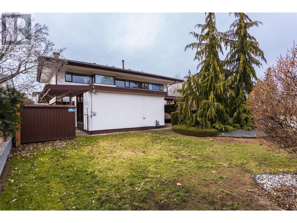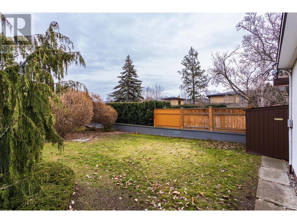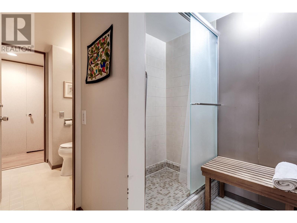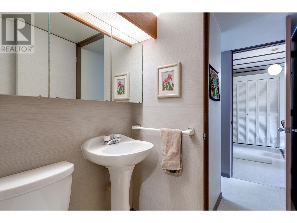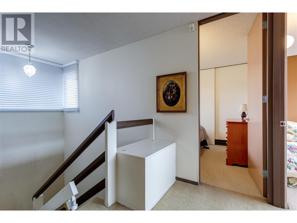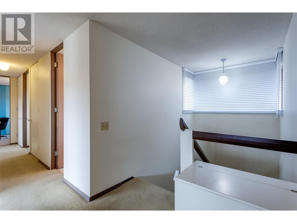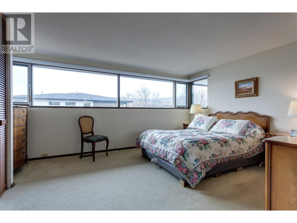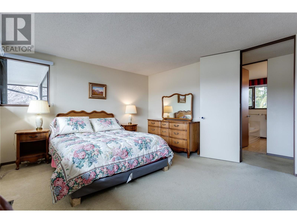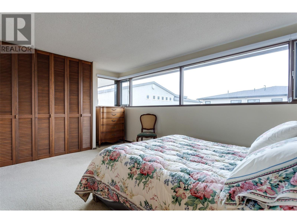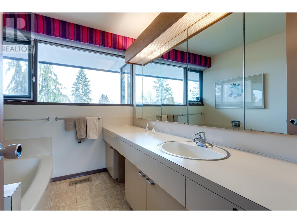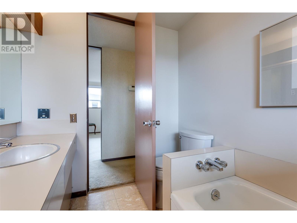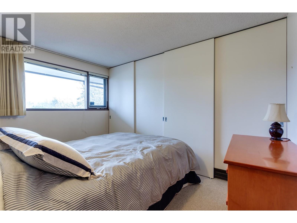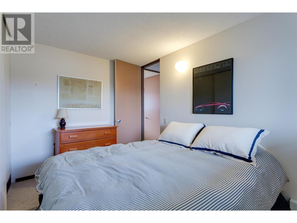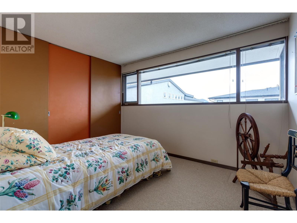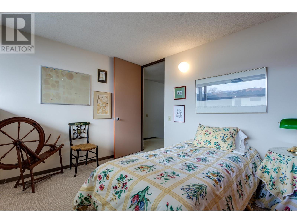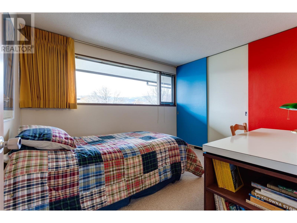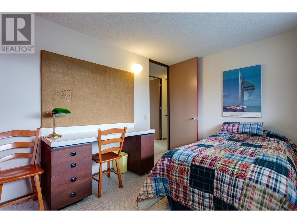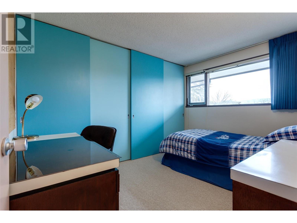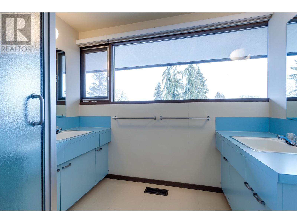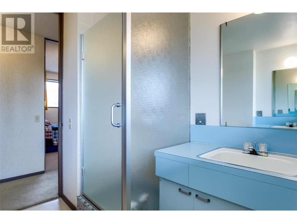- Price $1,998,000
- Age 1963
- Land Size 0.2 Acres
- Stories 2
- Size 2385 sqft
- Bedrooms 5
- Bathrooms 3
- Covered Spaces
- Cooling Central Air Conditioning
- Appliances Refrigerator, Dishwasher, Dryer, Range - Electric, Washer
- Water Municipal water
- Sewer Municipal sewage system
- Flooring Carpeted, Laminate, Linoleum
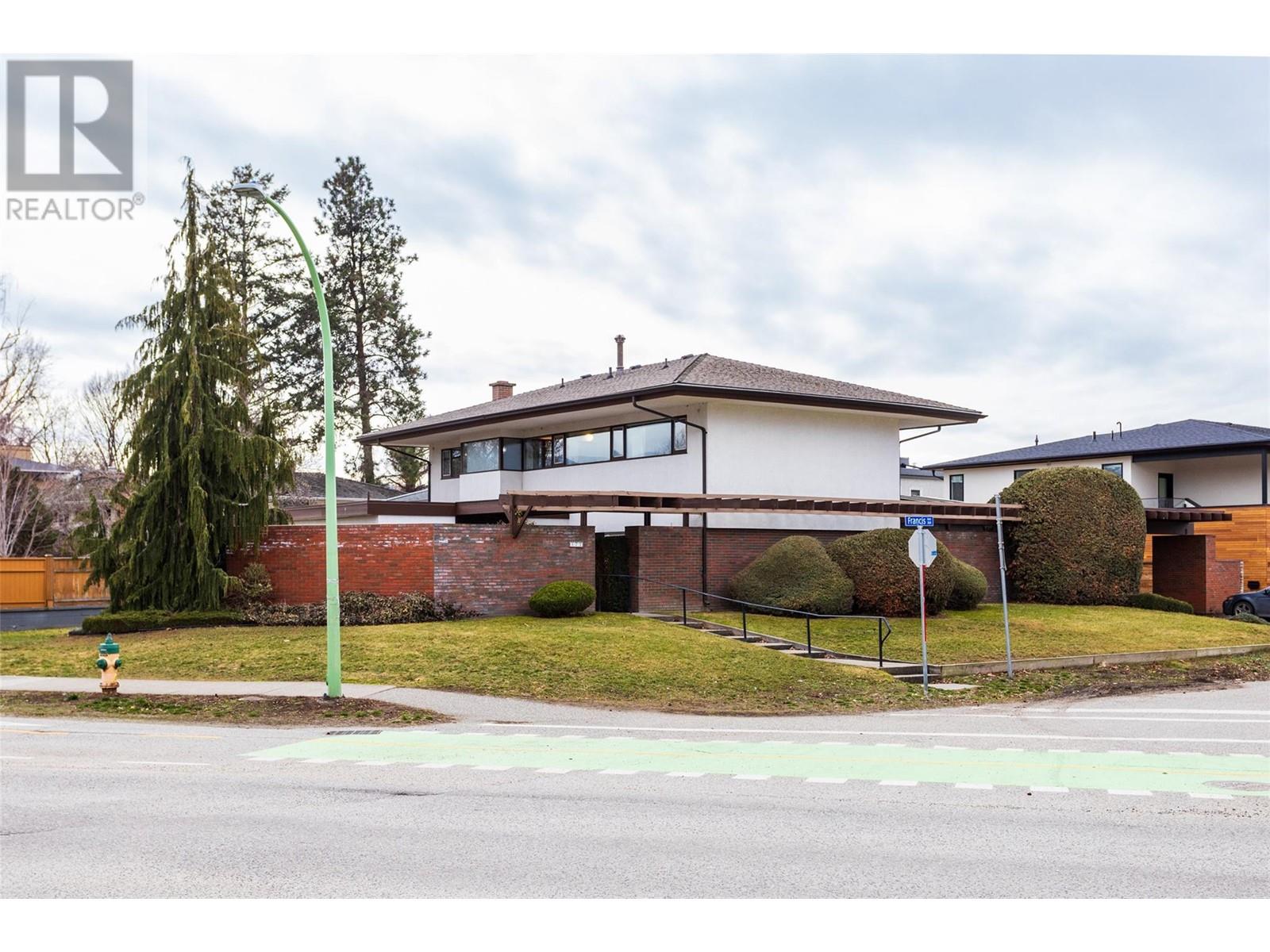
2385 sqft Single Family House
371 Francis Avenue, Kelowna
Welcome to a stunning example of mid-century modern architecture, capturing the essence of timeless design and contemporary living. This architectural gem, influenced by the iconic style of visionaries like Frank Lloyd Wright, offers a unique blend of sophistication and functionality. Original owner home - the home has never been offered for sale. Clean lines and distinctive silhouette of this home, featuring a low-pitched roof and overhanging eaves that create a striking profile. Expansive windows invite an abundance of natural light. Beach Proximity- The beach just a few steps away. Whether it's a morning stroll, a family picnic, or a sunset rendezvous. Convenient Lifestyle- This home is strategically located near schools, hospitals, parks, shopping, and restaurants.. Say goodbye to long commutes and embrace a lifestyle where everything you need is within reach. Bike and Walk Friendly Neighborhood- Explore the charm of your surroundings on foot or by bike, as the neighborhood is designed for an active and eco-friendly lifestyle. Discover local parks, trails, and hidden gems just waiting to be explored. This home has been lovingly cared for and is now ready for your personal ideas and upgrades. Current zoning allows for Carriage house or suite. The city is proposing the zoning be changed to MF1 which will allow for higher density development. While higher density is an option, this iconic 1960's home is a standout on the Abbott corridor and deserves to be preserved. (id:6770)
Contact Us to get more detailed information about this property or setup a viewing.
Main level
- 3pc Bathroom11'4'' x 6'11''
- Family room13' x 19'11''
- Den11'10'' x 9'3''
- Kitchen10'10'' x 11'4''
- Dining room8'10'' x 9'3''
- Living room20'2'' x 20'6''
Second level
- 3pc Bathroom6'7'' x 7'11''
- 4pc Bathroom8'5'' x 7'11''
- Bedroom8' x 11'5''
- Bedroom7'10'' x 11'6''
- Bedroom11'2'' x 8'11''
- Bedroom11'1'' x 9'1''
- Primary Bedroom16' x 12'1''


