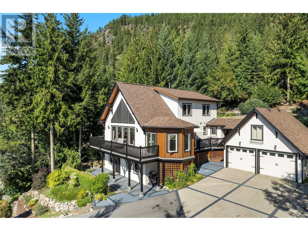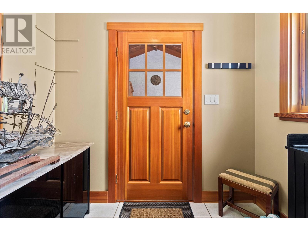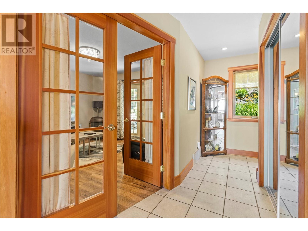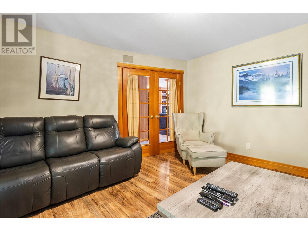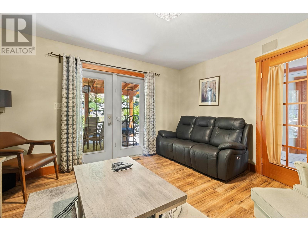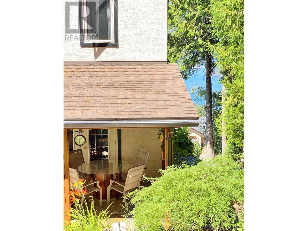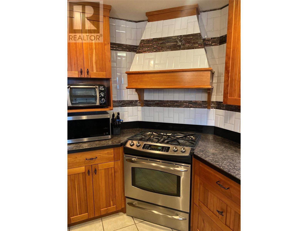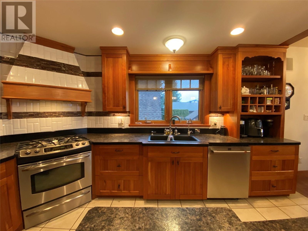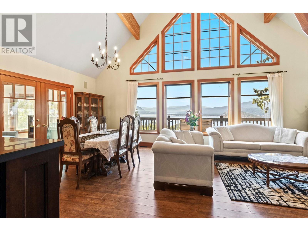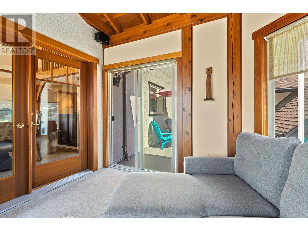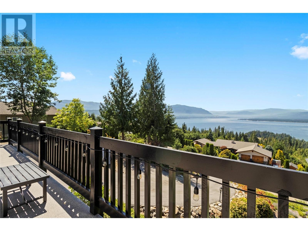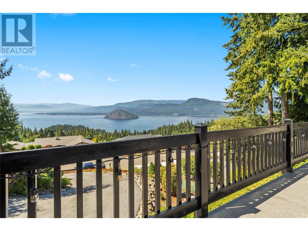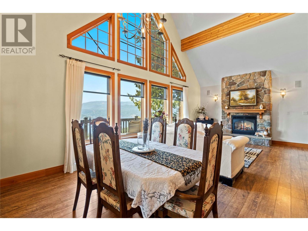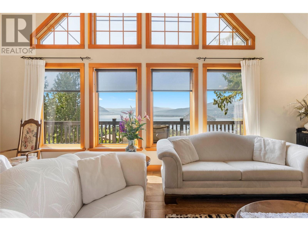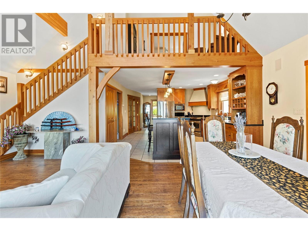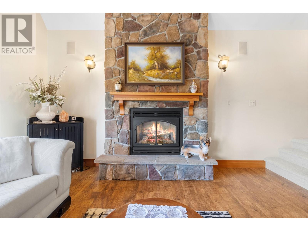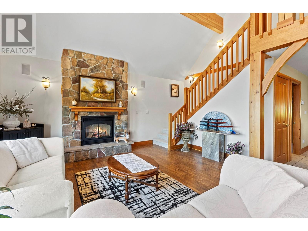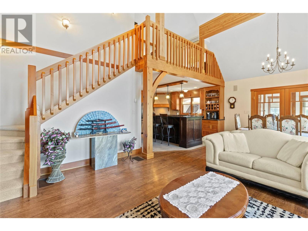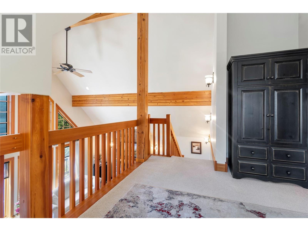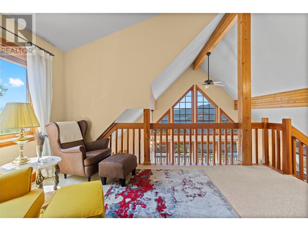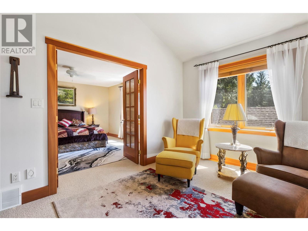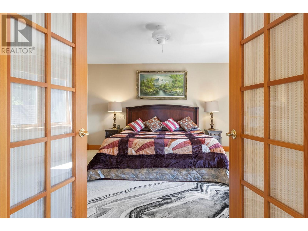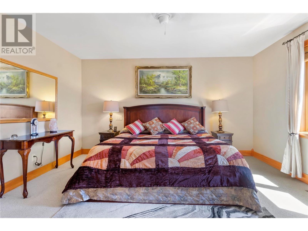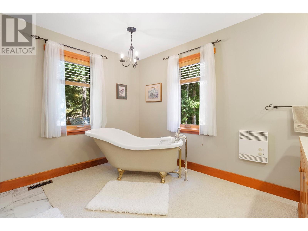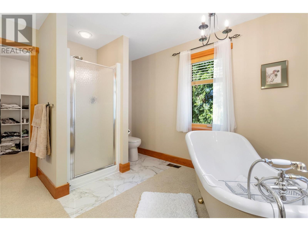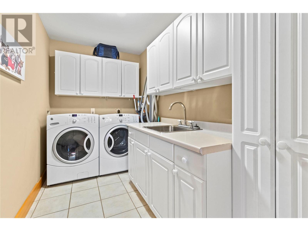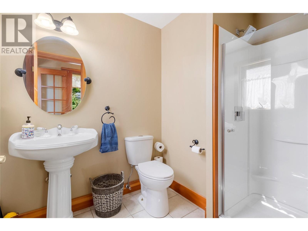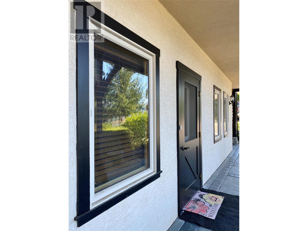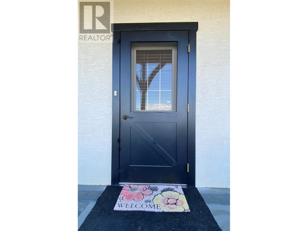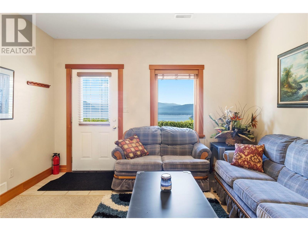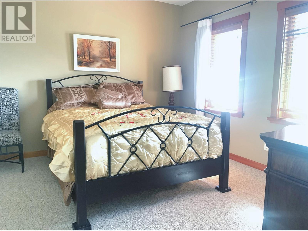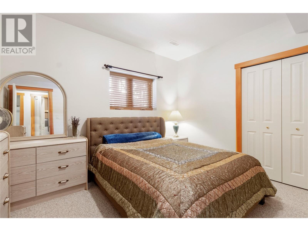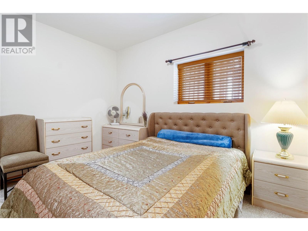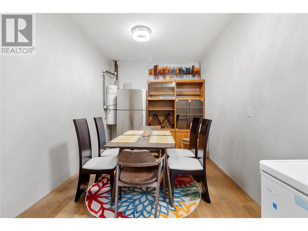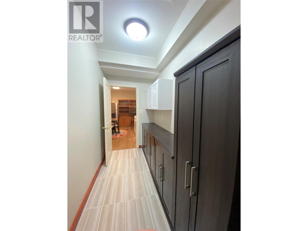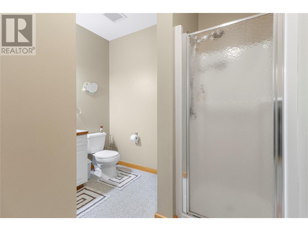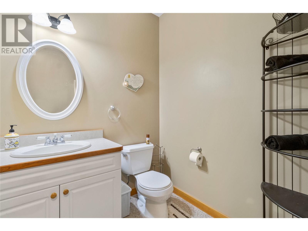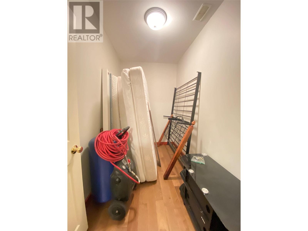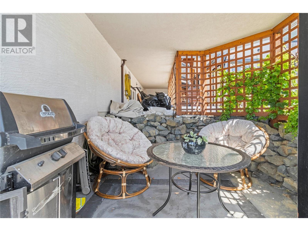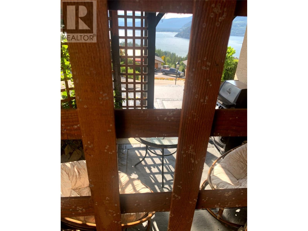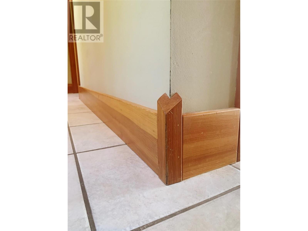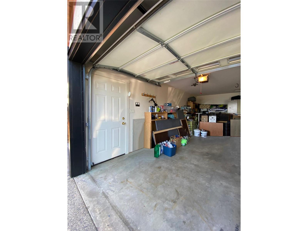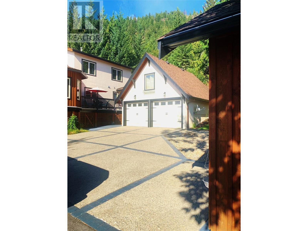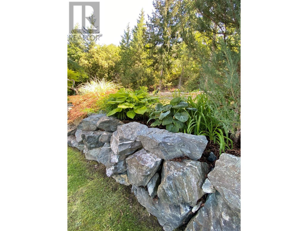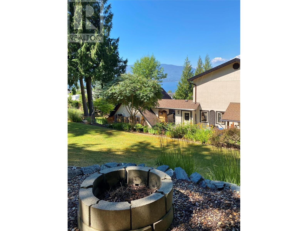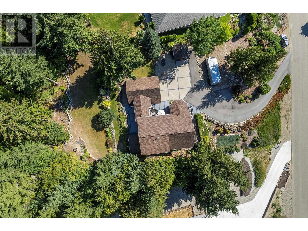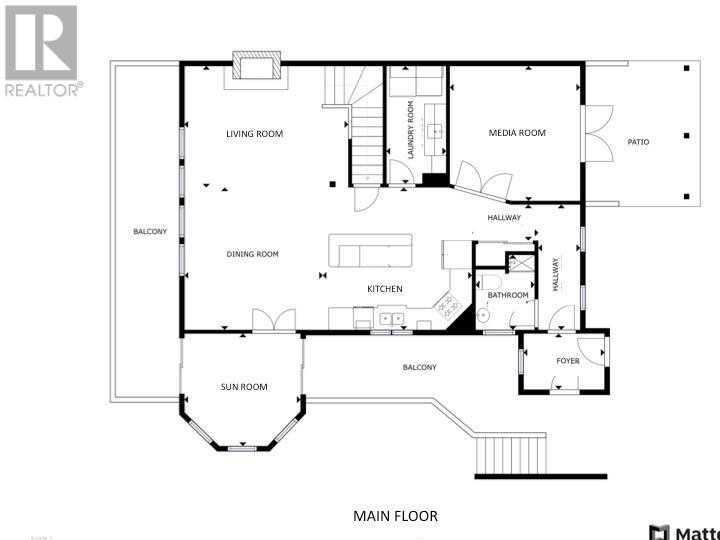- Price $1,200,000
- Age 2003
- Land Size 1.4 Acres
- Stories 2.5
- Size 3017 sqft
- Bedrooms 3
- Bathrooms 3
- Detached Garage 2 Spaces
- Exterior Stucco, Wood siding
- Cooling Central Air Conditioning
- Appliances Refrigerator, Dishwasher, Dryer, Range - Gas, Microwave, Washer
- Water Municipal water
- Sewer Septic tank
- Flooring Carpeted, Ceramic Tile, Hardwood, Laminate
- View Lake view, Mountain view
- Landscape Features Landscaped, Sloping, Wooded area, Underground sprinkler
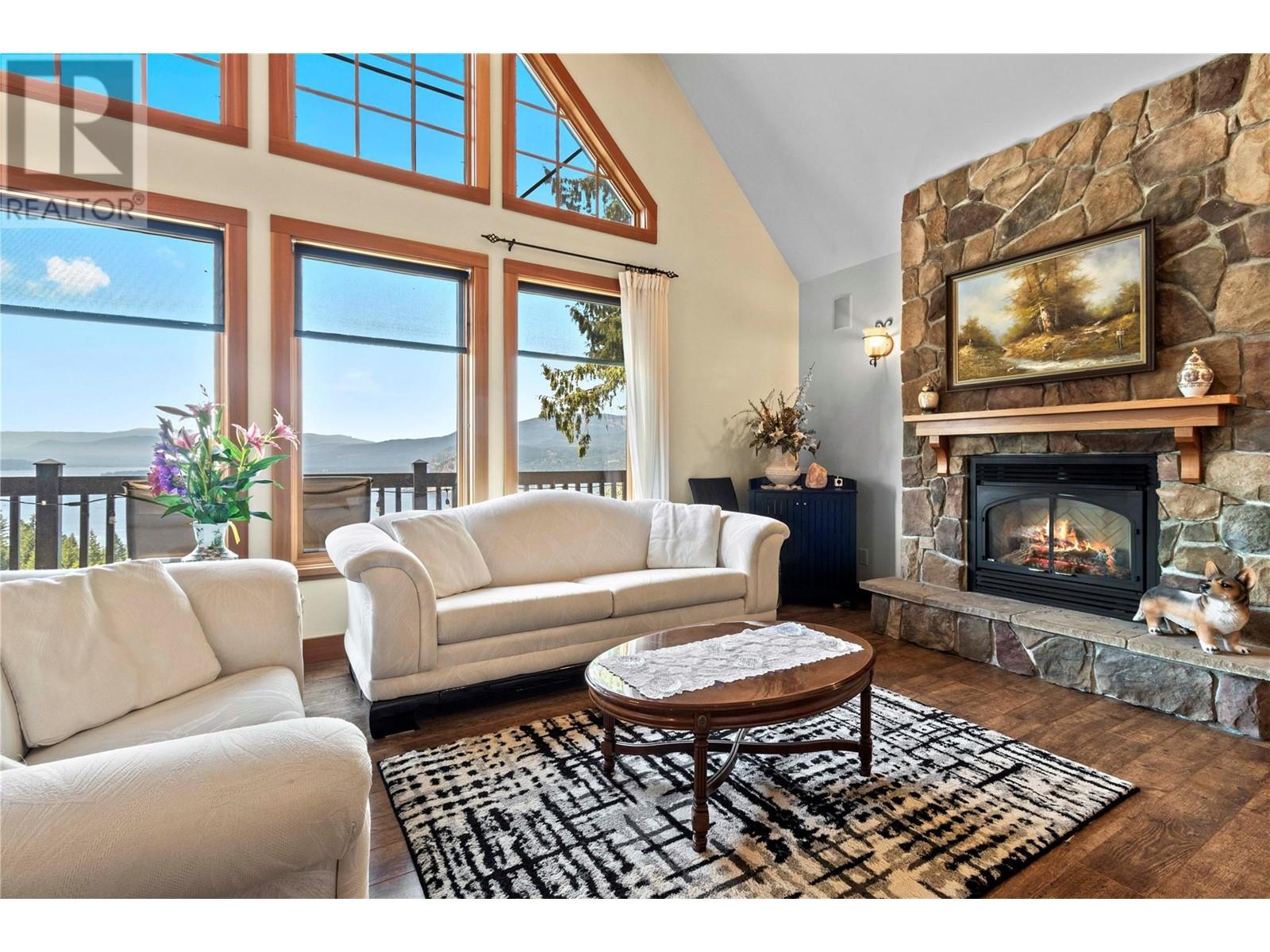
3017 sqft Single Family House
3328 Roncastle Road, Blind Bay
Panoramic lake views from a 3 Bed/3 Bath European Style Chalet! Custom built with quality craftsmanship this home is Post & Beam construction from #1 Grade straight-grain Fir, featuring exposed beams & wood detailing throughout, vaulted ceilings, expansive windows and, of course, a rock n/g fireplace! Kitchen has custom cabinets, S/S appliances, gas stove & island with breakfast bar. Primary Bedroom Suite in loft boasts a 5 pc Ensuite with clawfoot soaker tub and double vanity. Unique hexagonal sunroom which opens to a lake view balcony running the complete width of the home, has a lake view gazebo-grotto beneath it. Media Room Built which has French doors to a covered patio, is home to a built-in sound system, with 3 rooms on the main floor wired to play separately or together. Lower level has a separate entrance giving it potential for creating a Suite. Stamped concrete lower porch and walkway. Central air. 1.4 acre property has mature trees & gardens on multiple levels - beautifully landscaped with u/g sprinkler system, fire-pit, & access to trails on Crown Land behind. Double detached garage on concrete foundation: fully drywalled (including stipple ceiling) w/ power & light. Both O/H doors are 9'w x 7'h. Garden shed. Paved driveway. Parking for 28' RV. Close to beaches, marinas, golf & amenities and just 10 minutes drive from TCH at Balmoral. (id:6770)
Contact Us to get more detailed information about this property or setup a viewing.
Additional Accommodation
- Dining room14'8'' x 9'
- Kitchen10' x 5'
Lower level
- Storage10' x 6'
- Utility room5' x 3'
- Other6' x 7'6''
- 3pc Bathroom11' x 6'
- Bedroom12' x 10'
- Bedroom13' x 12'5''
- Family room16' x 13'
Main level
- Laundry room12' x 6'
- 3pc Bathroom6' x 6'
- Sunroom12' x 11'
- Media13' x 13'
- Foyer8' x 6'
- Kitchen14' x 14'
- Dining room14' x 10'
- Living room16' x 16'
Second level
- Loft14'6'' x 9'5''
- 5pc Ensuite bath11'6'' x 11'6''
- Primary Bedroom14'6'' x 14'



