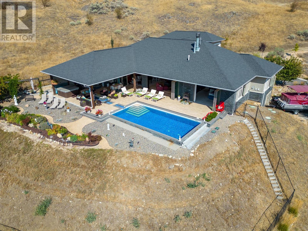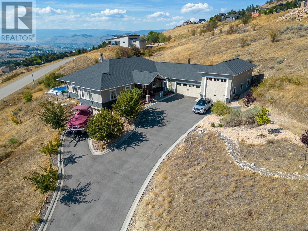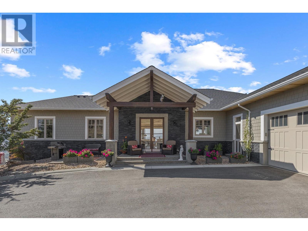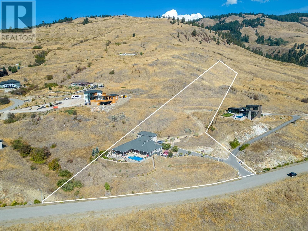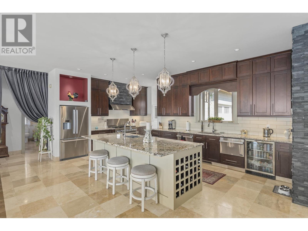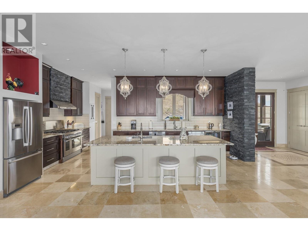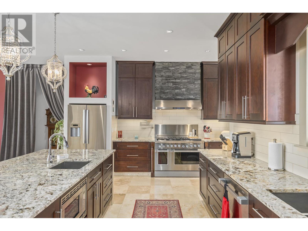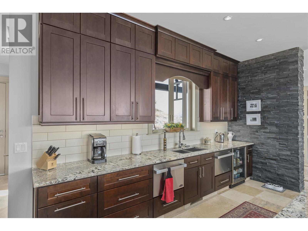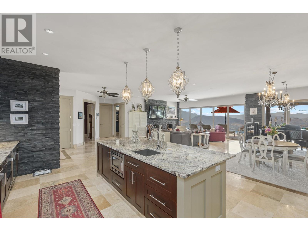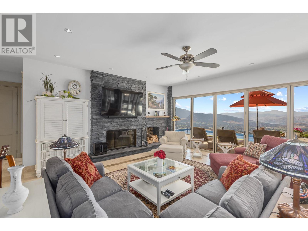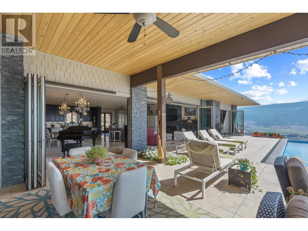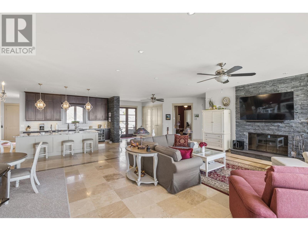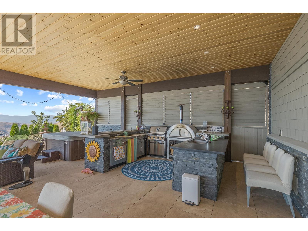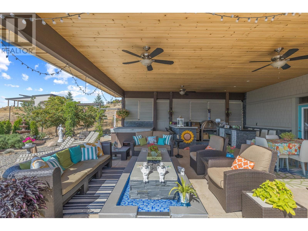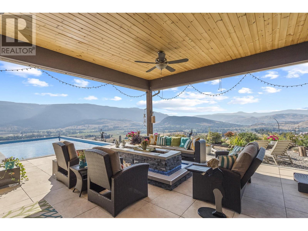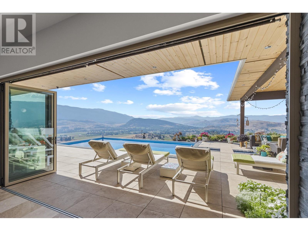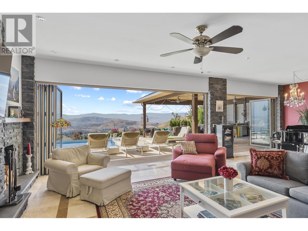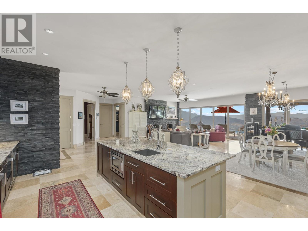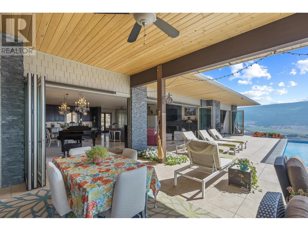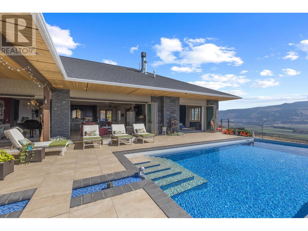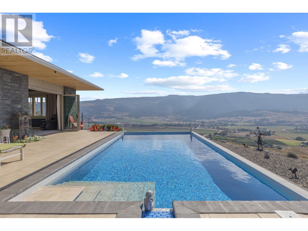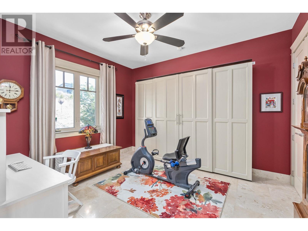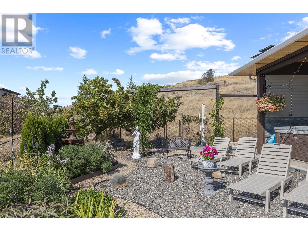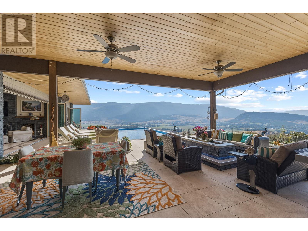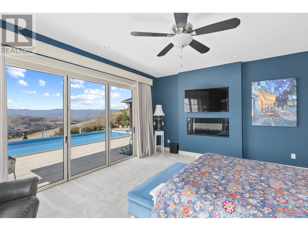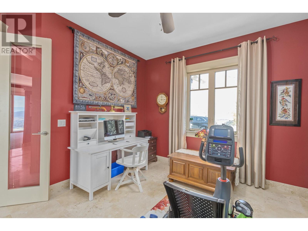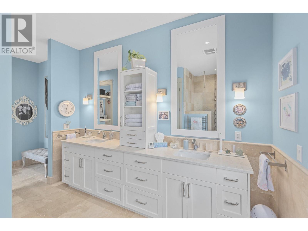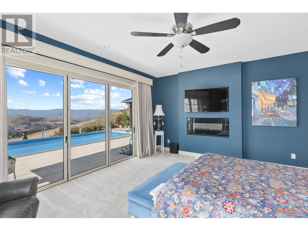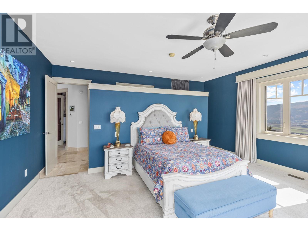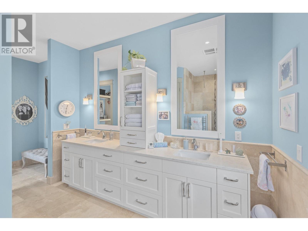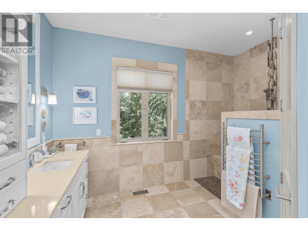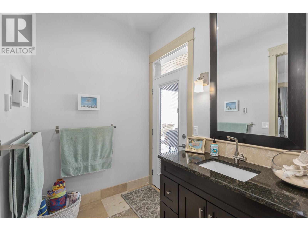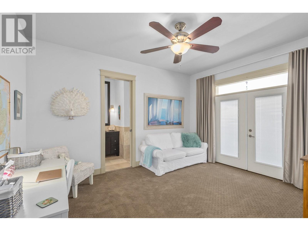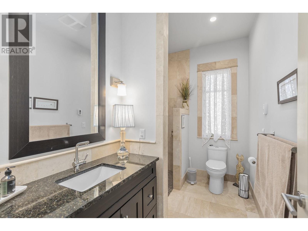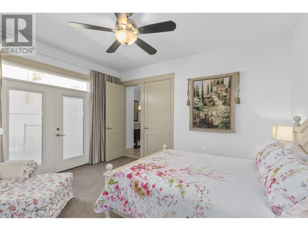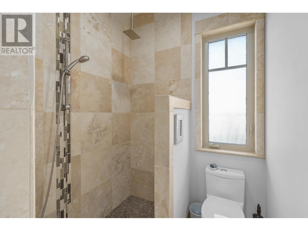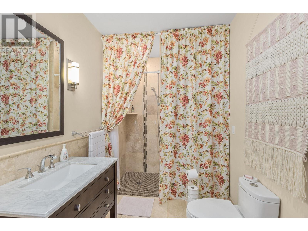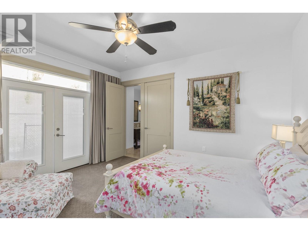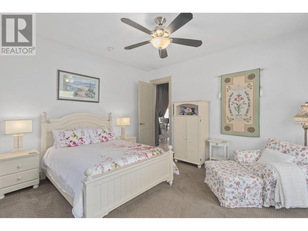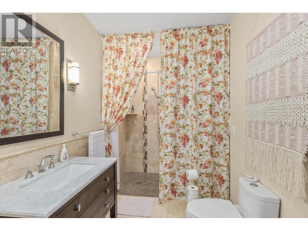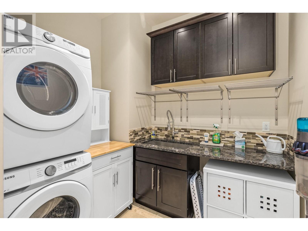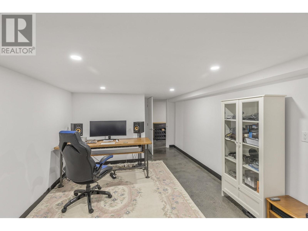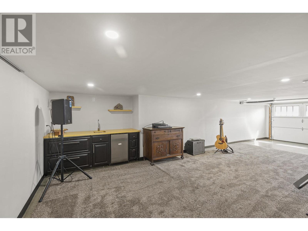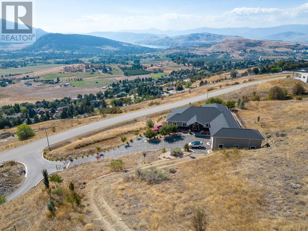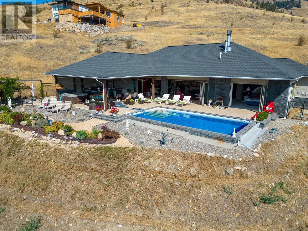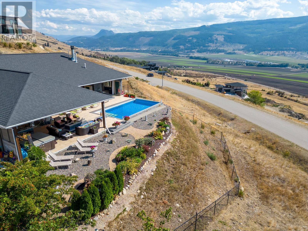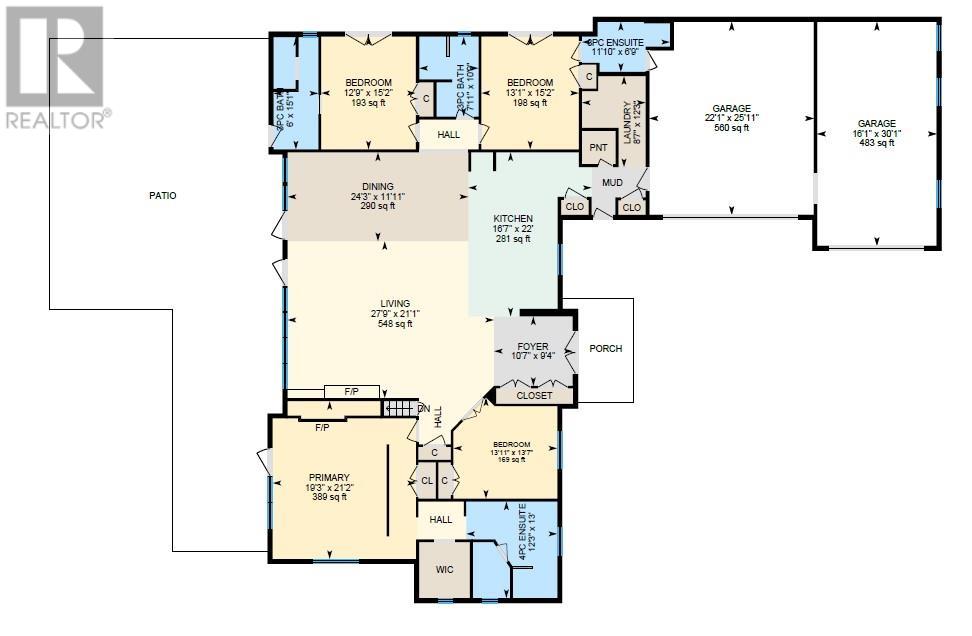- Price $2,345,000
- Age 2014
- Land Size 5.2 Acres
- Stories 2
- Size 3845 sqft
- Bedrooms 4
- Bathrooms 4
- See Remarks Spaces
- Attached Garage 4 Spaces
- Cooling Central Air Conditioning
- Water Municipal water
- Sewer Septic tank
- Flooring Carpeted, Tile
- View City view, Lake view, Mountain view, Valley view, View (panoramic)
- Fencing Fence
- Landscape Features Underground sprinkler
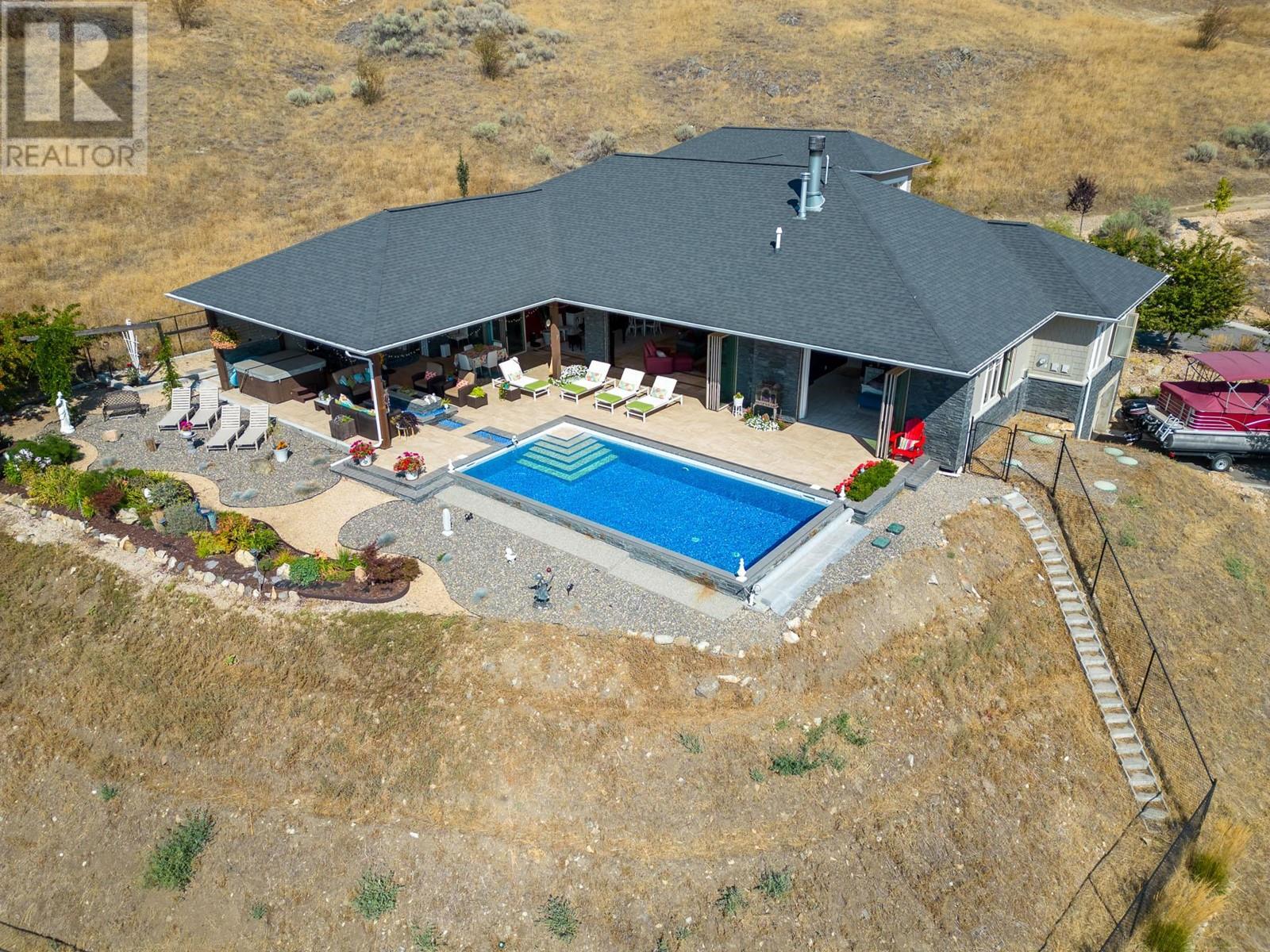
3845 sqft Single Family House
41 Ranchland Place, Coldstream
Overlooking & capturing expansive views of Kalamalka Lake and the Coldstream Valley, this 3845 sq/ft luxury home on 5+ acres offers the Okanagan Lifestyle you are looking for! The property is zoned for two dwellings - the main home and as well as a carriage house. The 4 bed/4 bath Rancher home has an inviting open floor plan offering 1 floor living with plenty of room for both relaxation & entertainment that flows seamlessly from inside to outside thru the 3 sets of large Nana doors opening the living, dining, Gourmet kitchen & Primary bedroom areas to the heated saltwater pool & oversized covered alfresco patio which contains an outdoor kitchen, BBQ, pizza oven & sink with lots of seating & lounging areas ready for entertaining. The primary suite is a Spa-like oasis with the bed facing the views over the pool to Kal Lake & features a luxurious tiled shower, double sinks & walk-in closet. All showers are roll in, allowing accessibility for all. The large attached 2 car garage, RV garage, outdoor parking & lots of additional storage & partial basement finished as hobby space make this the perfect home to enjoy everything the Okanagan has to offer! (id:6770)
Contact Us to get more detailed information about this property or setup a viewing.
Basement
- Recreation room33'6'' x 12'6''
- Den11'3'' x 21'7''
Main level
- Living room27'9'' x 21'1''
- Kitchen16'7'' x 22'0''
- Dining room24'3'' x 11'11''
- Bedroom13'1'' x 15'2''
- 4pc Ensuite bath12'3'' x 13'0''
- 3pc Bathroom6'0'' x 15'1''
- Primary Bedroom19'3'' x 21'2''
- Laundry room8'7'' x 12'3''
- Foyer10'7'' x 9'4''
- Bedroom12'9'' x 15'2''
- Bedroom13'11'' x 13'7''
- 3pc Ensuite bath11'10'' x 6'9''
- 3pc Bathroom7'0'' x 10'9''


