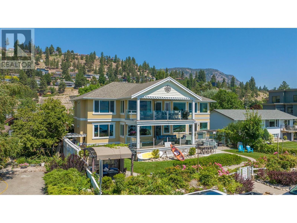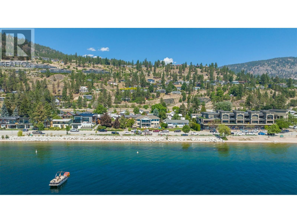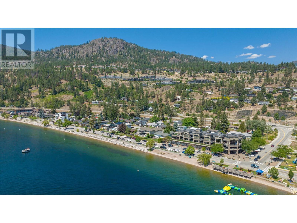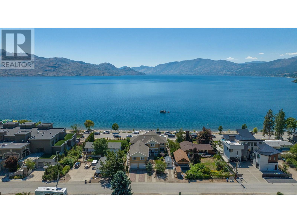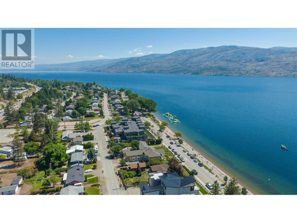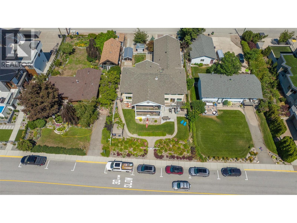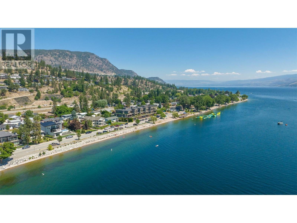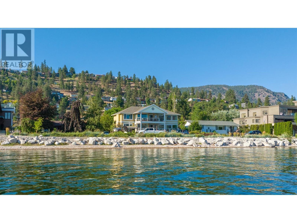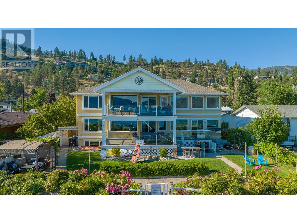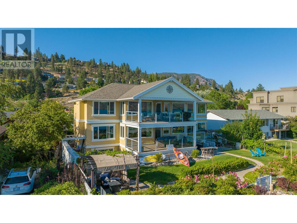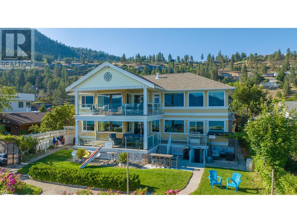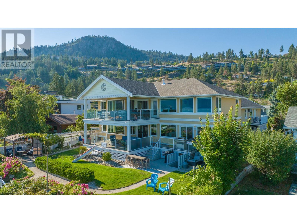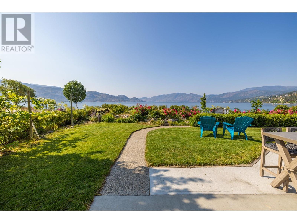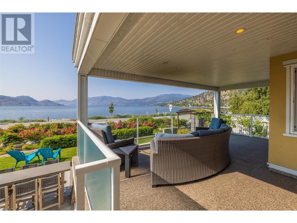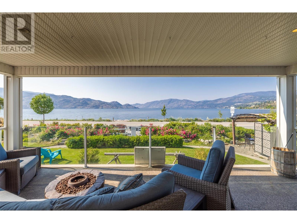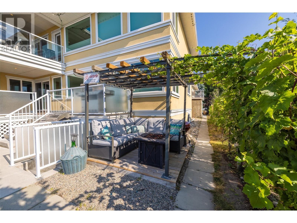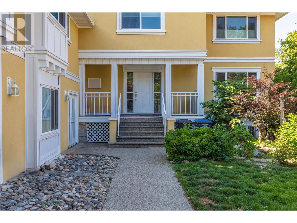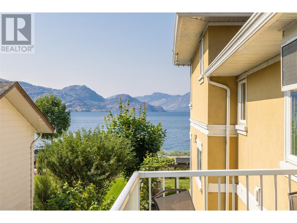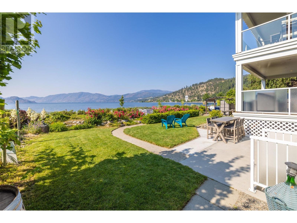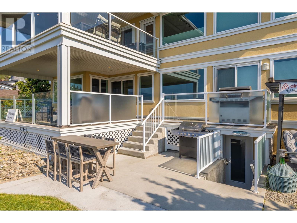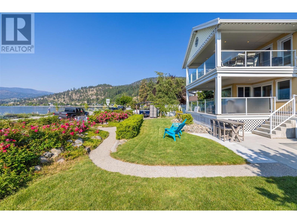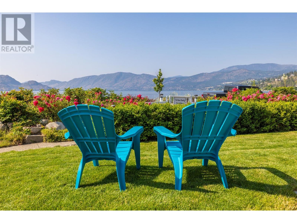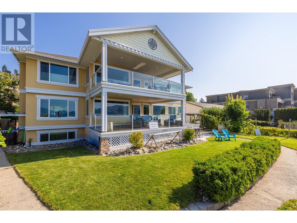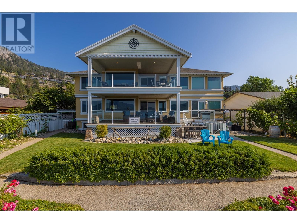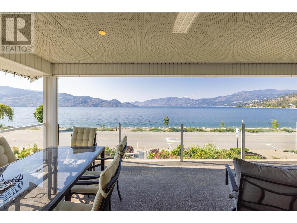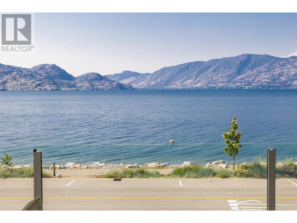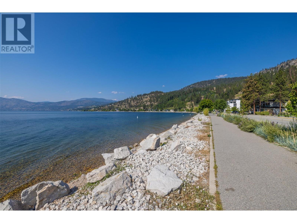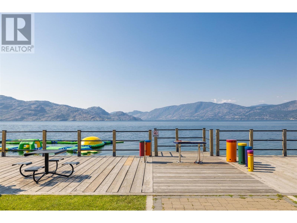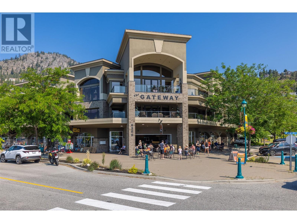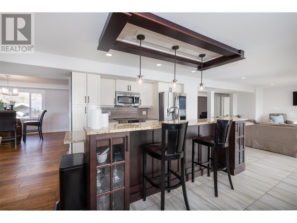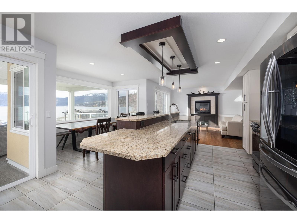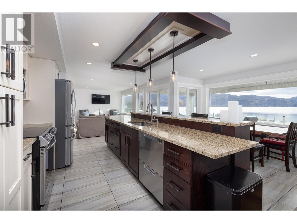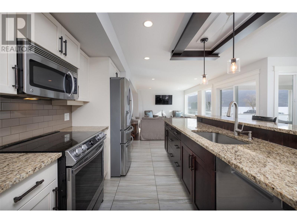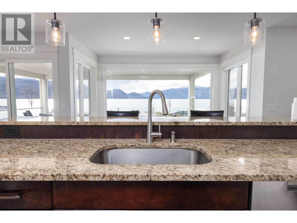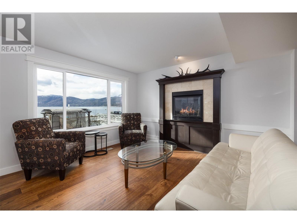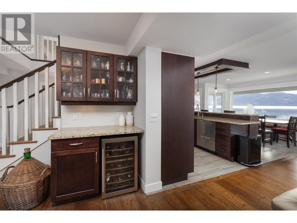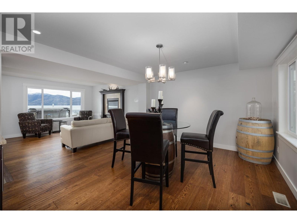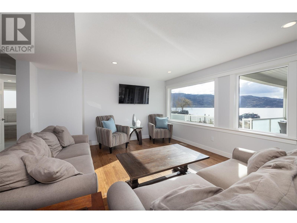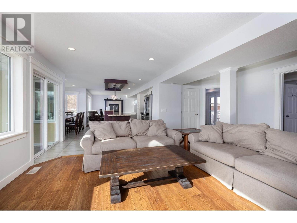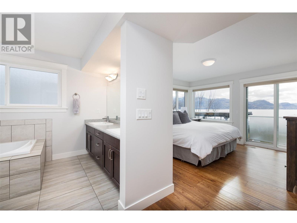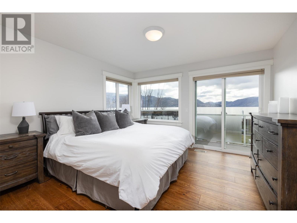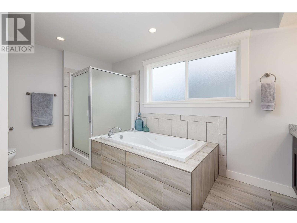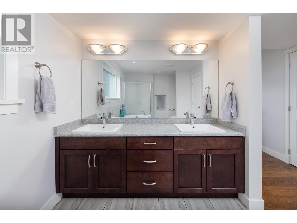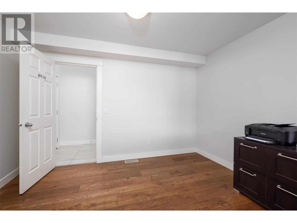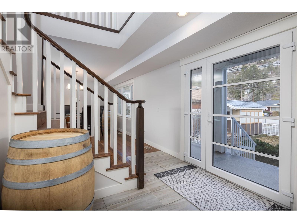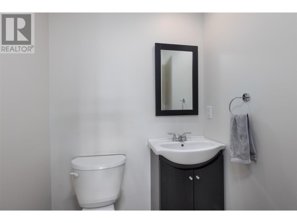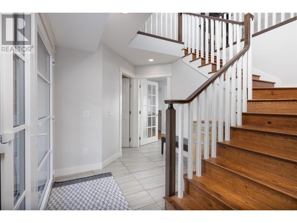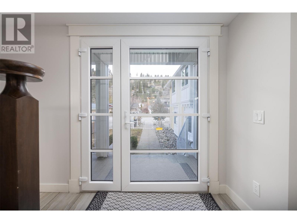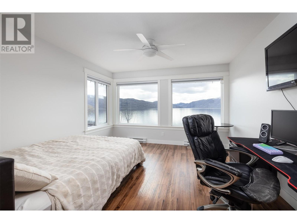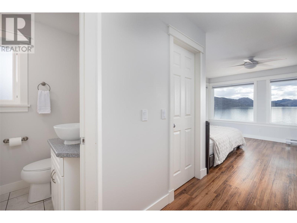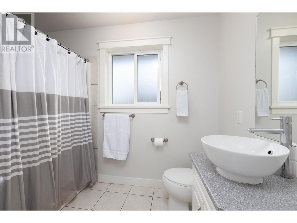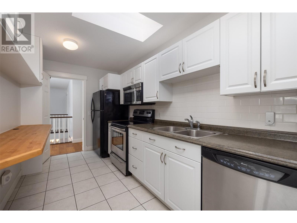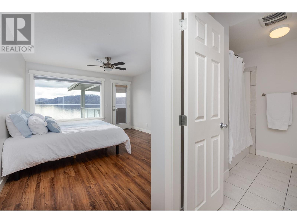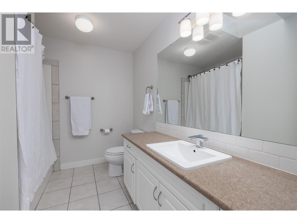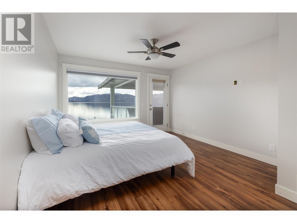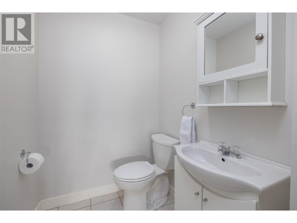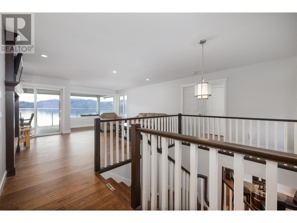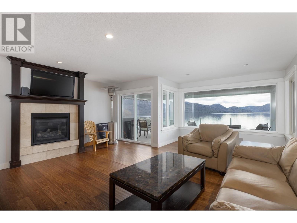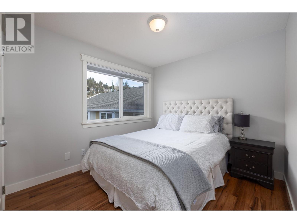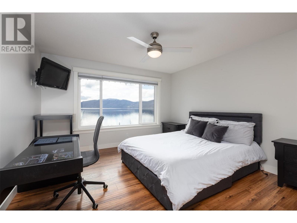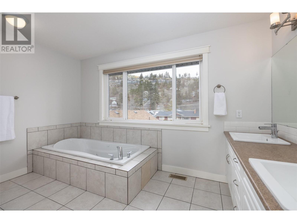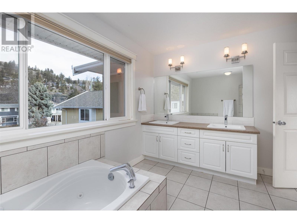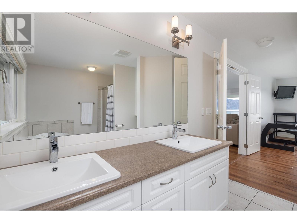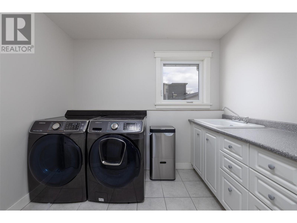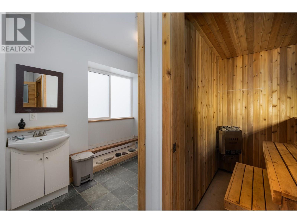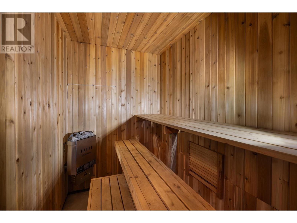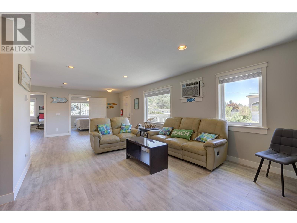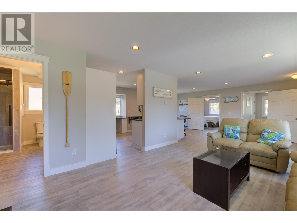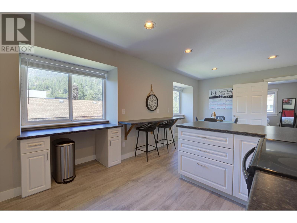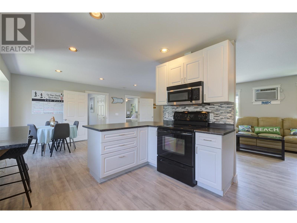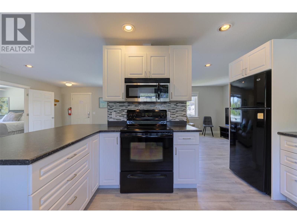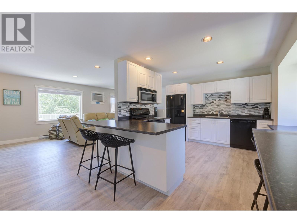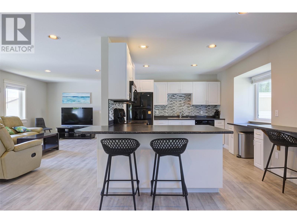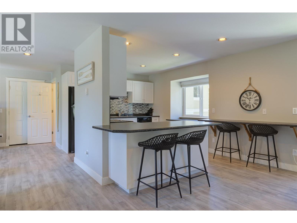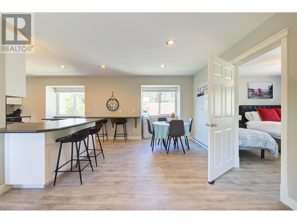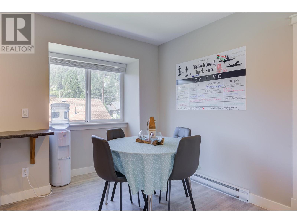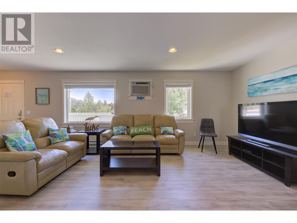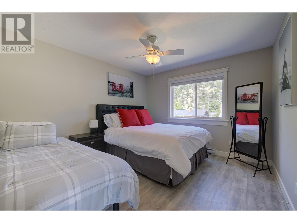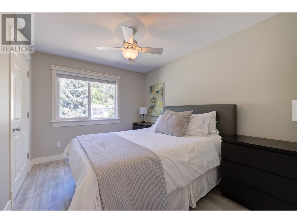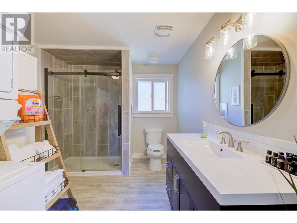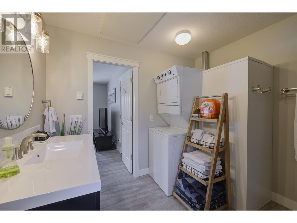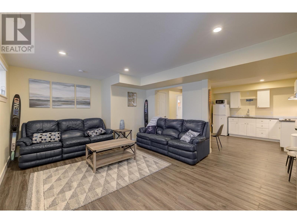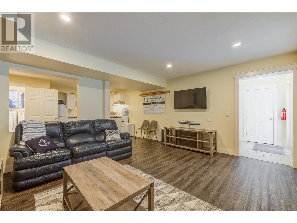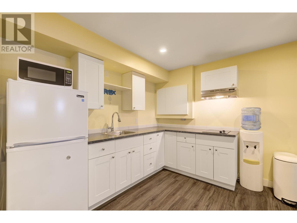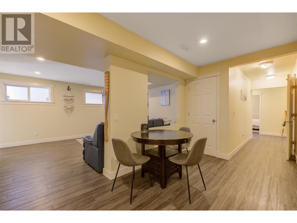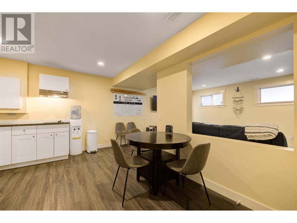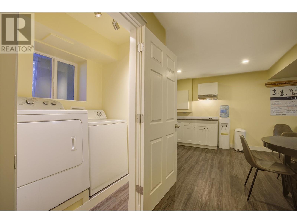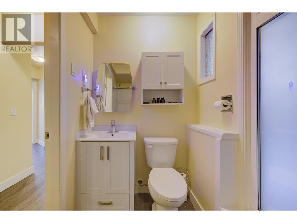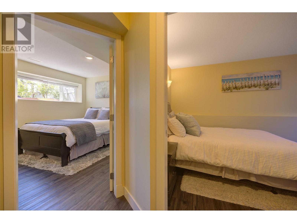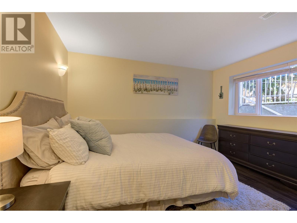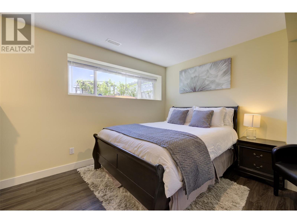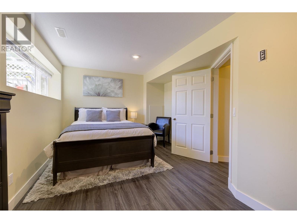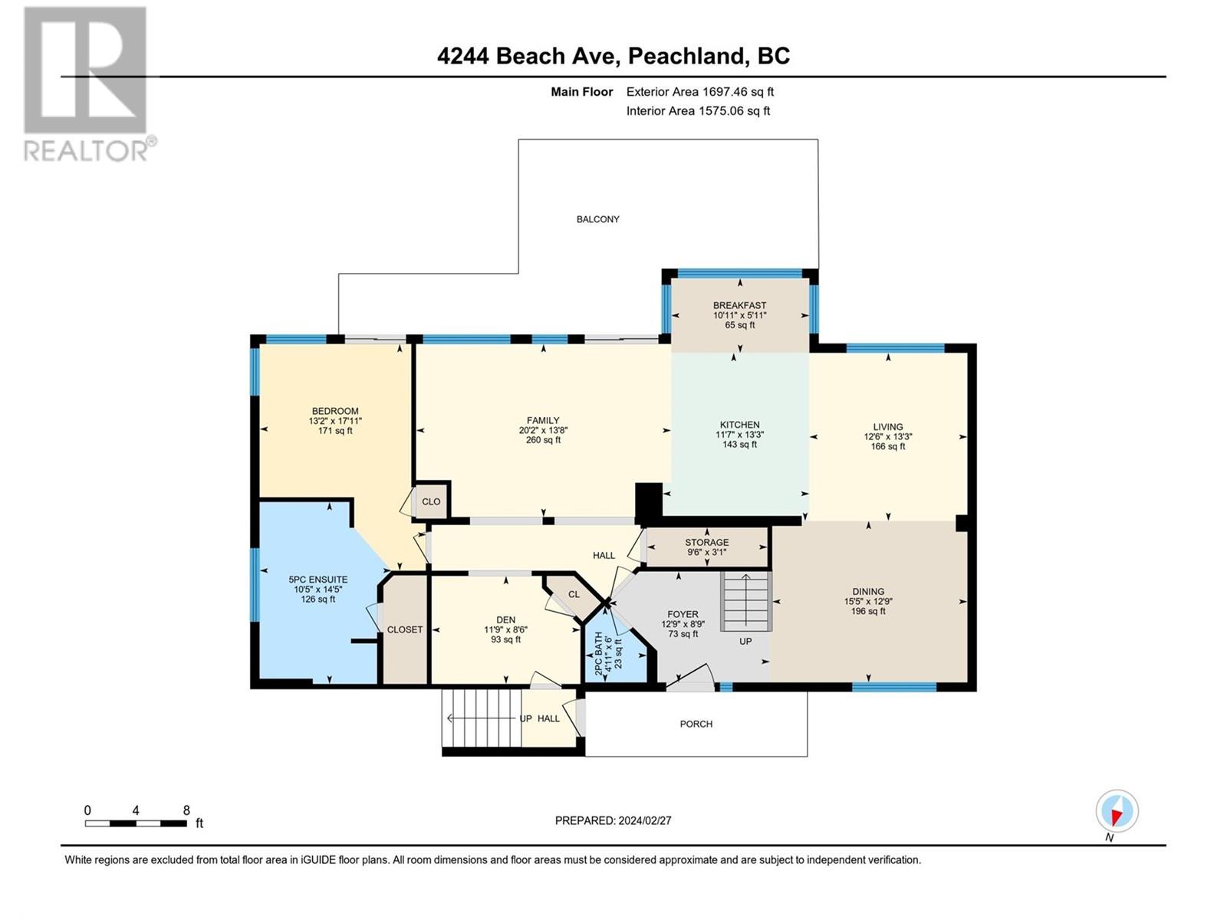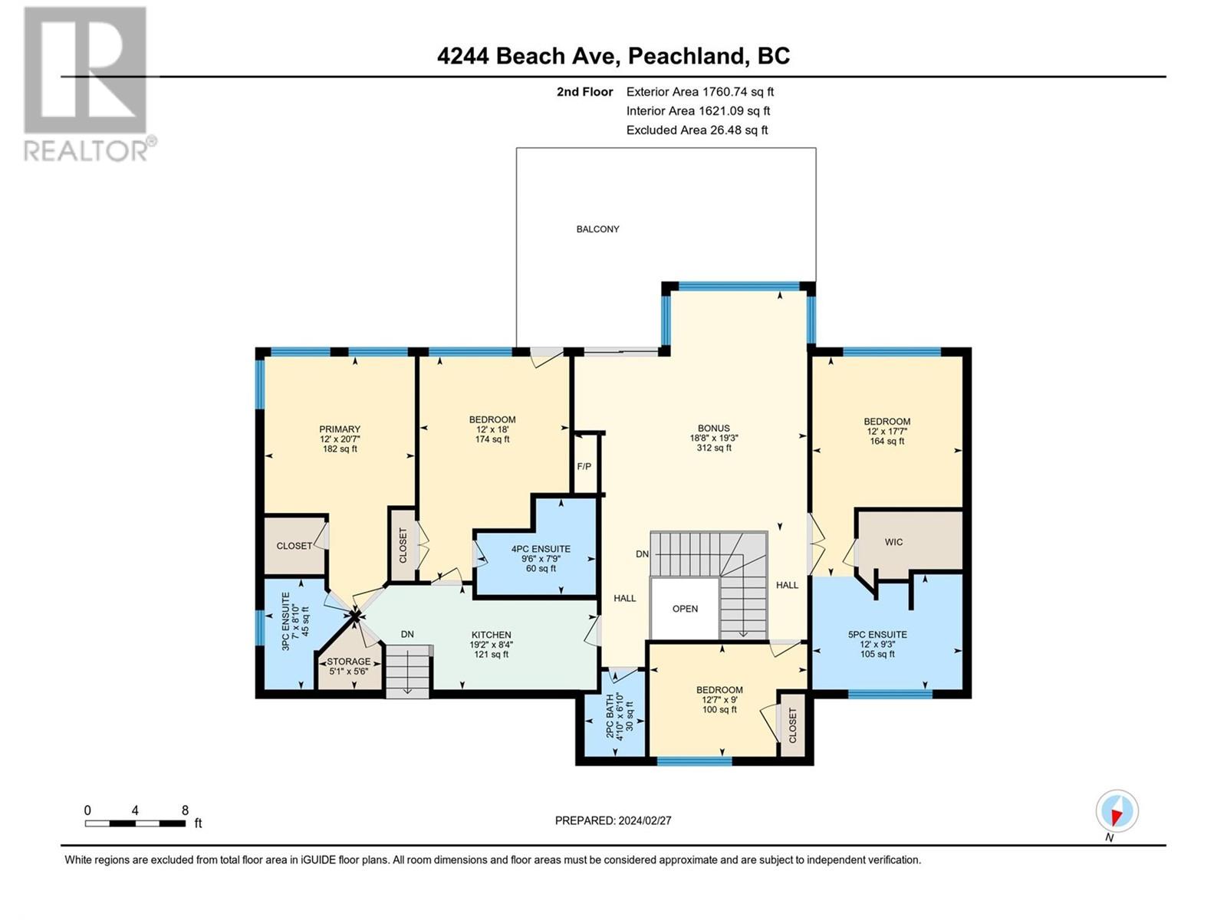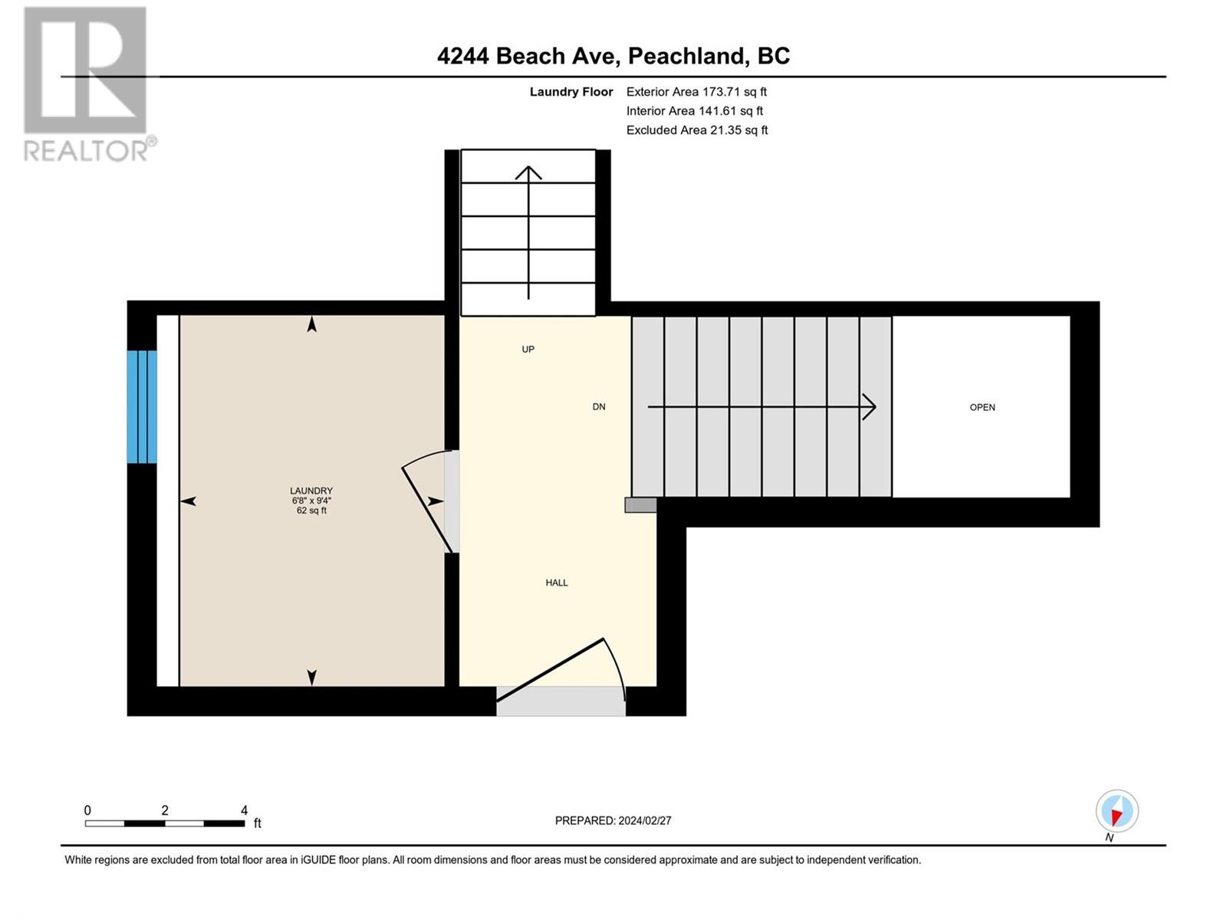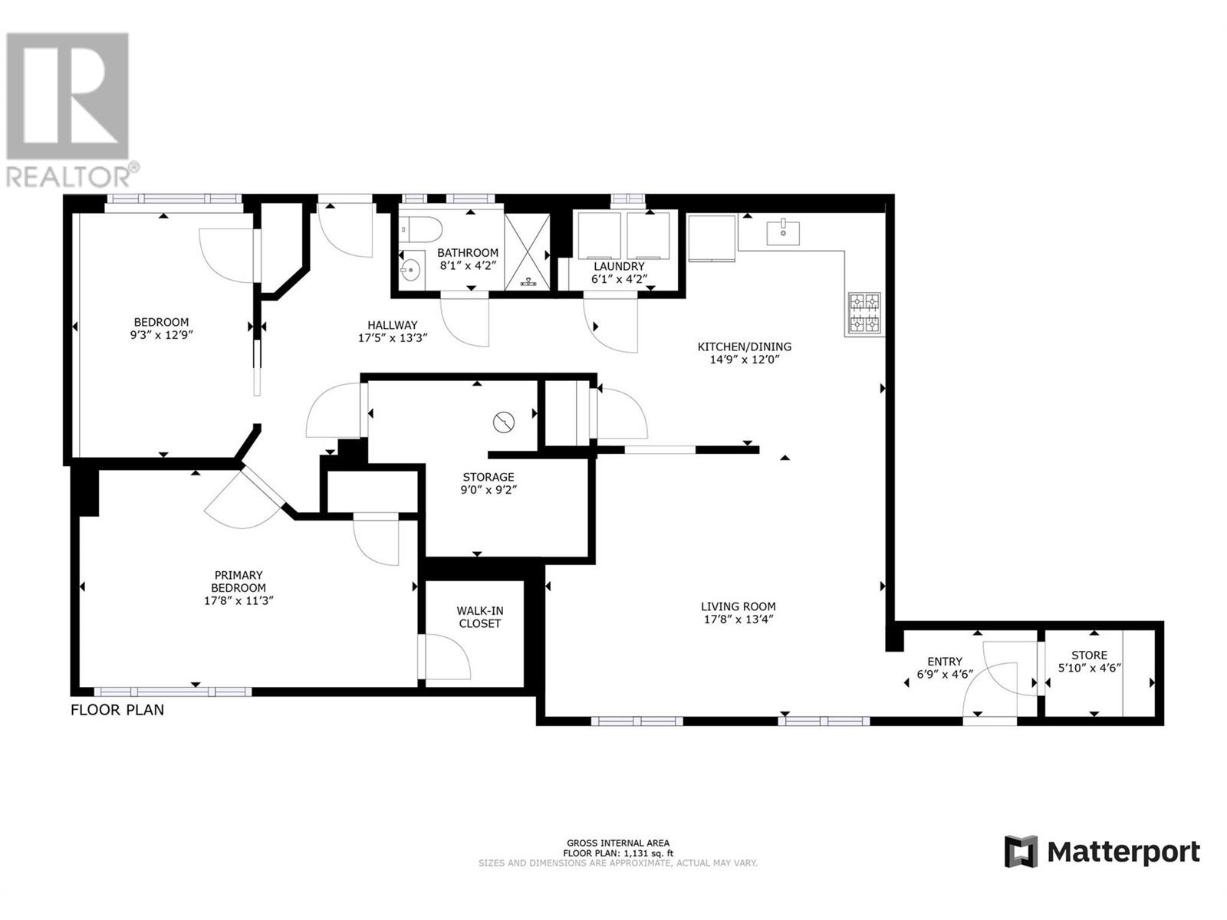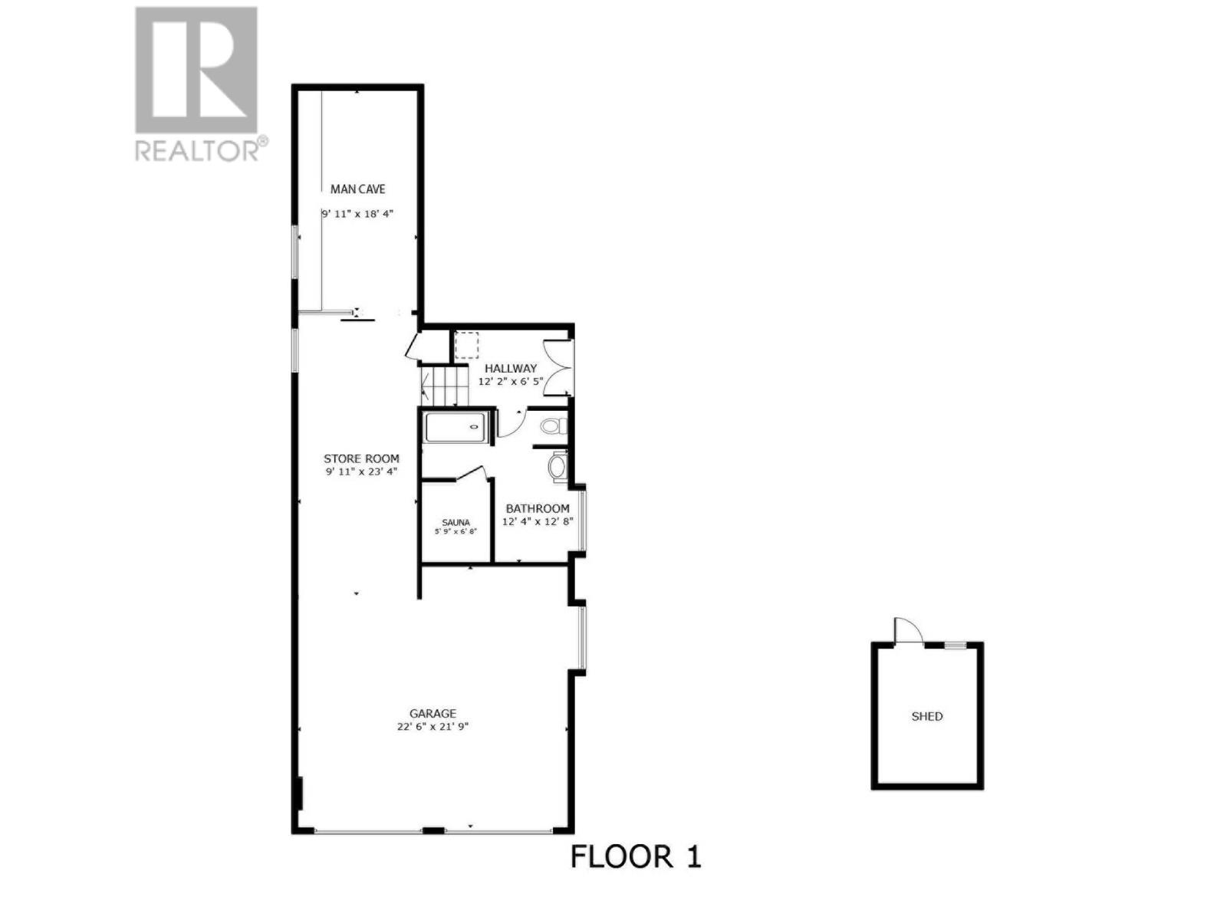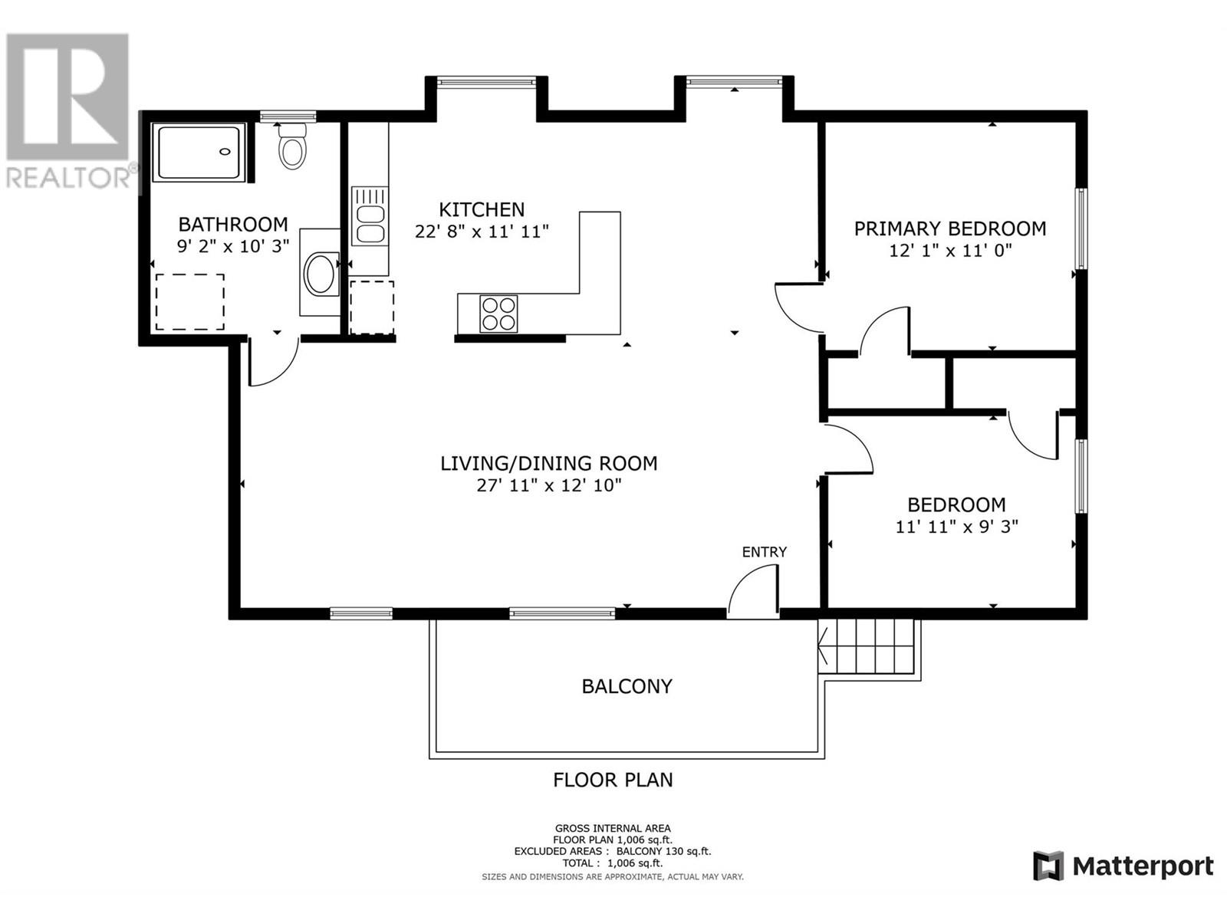- Price $3,349,000
- Age 1970
- Land Size 0.3 Acres
- Stories 2.5
- Size 6967 sqft
- Bedrooms 9
- Bathrooms 8
- See Remarks Spaces
- Attached Garage 3 Spaces
- RV 1 Spaces
- Exterior Stucco, Composite Siding
- Cooling Central Air Conditioning
- Appliances Refrigerator, Dishwasher, Dryer, Range - Electric, Microwave, See remarks, Washer
- Water Municipal water
- Sewer Municipal sewage system
- Flooring Ceramic Tile, Hardwood
- View Lake view, Mountain view, View (panoramic)
- Fencing Fence
- Landscape Features Landscaped, Level, Underground sprinkler
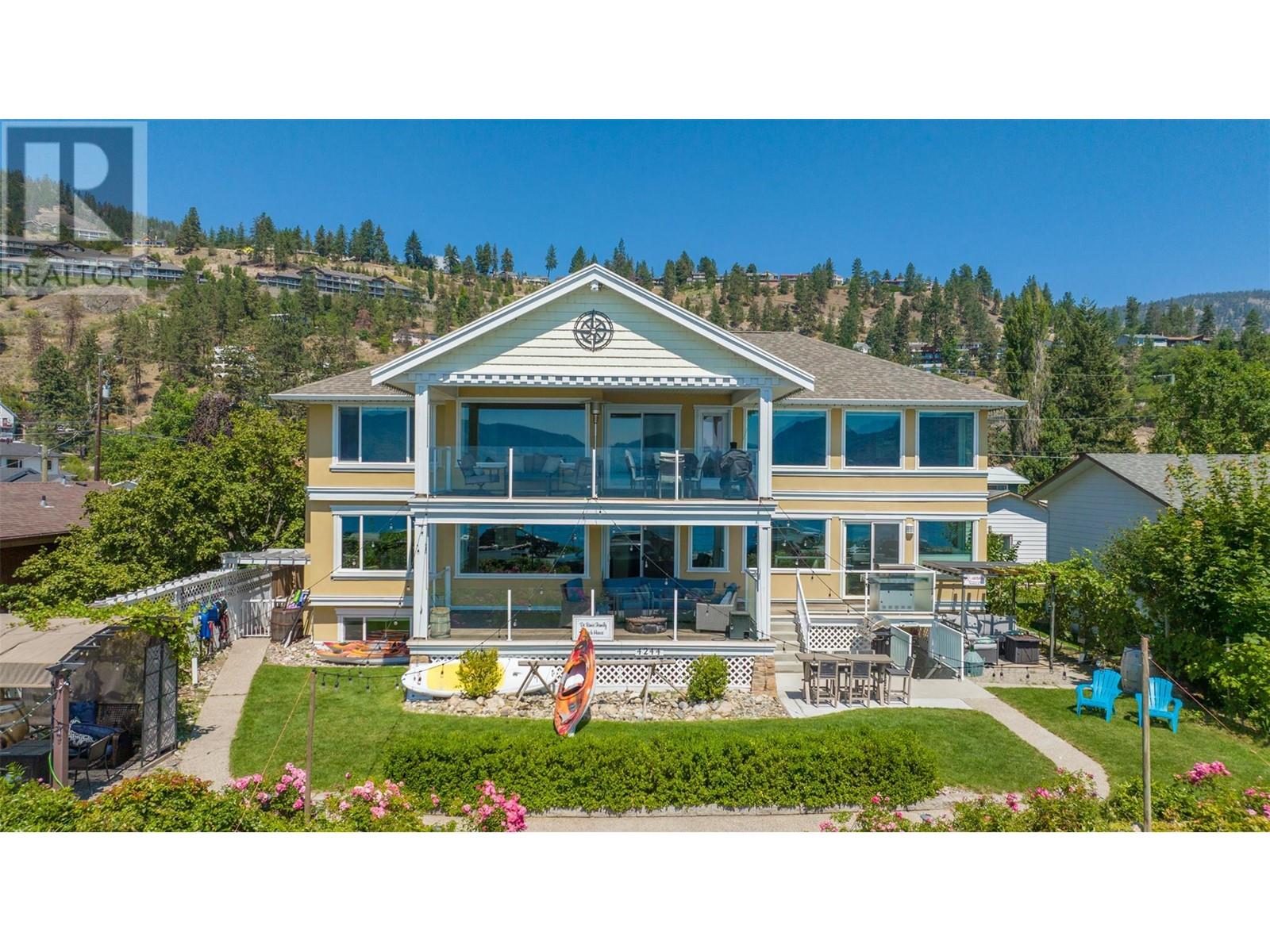
6967 sqft Single Family House
4244 Beach Avenue, Peachland
Indulge in the extraordinary, with the opportunity to own a semi-waterfront retreat, steps from Okanagan Lake. Beyond the grand craftsman exterior is a magnificent residence, brilliantly designed for both multi-generational living and fantastic income generation. The freshly painted main home features 5 bedrooms + den, 4 with full ensuites, walk-in closets, and stunning views, offering versatile living options for various living situations and/or guest quarters. Two expansive decks seamlessly integrate with the main living areas, providing breathtaking views of the lake and mountains. The property also includes two self-contained suites with turn-key solutions for short or long term accommodations. An oversized garage has plenty of space for 2 large vehicles, ATV's & Jetski's, and delights with a bathroom, sauna, + fully finished Bonus room. Stretching from Beach Ave to Lake Ave, the property offers an additional 8 parking spaces, RV 30 amp service, and ample street parking for convenience and flexibility. Nestled in the vibrant Peachland Gateway neighborhood, enjoy the Beach Ave Boardwalk with its charming restaurants, coffee shops, boutiques, and nearby Farmer's Market. Picture a life where waterfront living harmonizes with a multitude of options for living and/or generating income. Explore virtual tours of the entire home and suites on the listing website www.4244beach.net or click the video link for a visual journey into your dream Okanagan property! (id:6770)
Contact Us to get more detailed information about this property or setup a viewing.
Basement
- Laundry room4'2'' x 6'
- Full bathroom4'2'' x 8'
- Bedroom11'3'' x 17'9''
- Bedroom12'9'' x 9'3''
- Living room13'3'' x 17'9''
- Kitchen12' x 14'9''
Lower level
- Sauna6' x 7'
- Hobby room9'2'' x 18'5''
Main level
- Dining nook5' x 10'
- Laundry room10'9'' x 9'
- Foyer9'4'' x 13'5''
- Den8'9'' x 12'6''
- 2pc BathroomMeasurements not available
- 5pc Ensuite bath14'3'' x 13'1''
- Primary Bedroom14'3'' x 13'1''
- Family room13' x 11'6''
- Dining room12'6'' x 14'8''
- Living room13'6'' x 14'6''
- Kitchen14' x 16'
Second level
- Partial bathroomMeasurements not available
- Bedroom12'5'' x 11'6''
- 5pc Ensuite bath9'5'' x 7'
- Bedroom22'9'' x 12'3''
- 4pc Ensuite bath8'9'' x 10'
- Bedroom20'2'' x 12'9''
- 3pc Ensuite bath8'9'' x 11'7''
- Bedroom20'2'' x 12'9''
- Kitchen7'9'' x 19'6''
- Living room13' x 11'6''
Third level
- Laundry room4' x 5'
- Full bathroom10'3'' x 9'2''
- Bedroom9'3'' x 12'
- Bedroom11' x 12'
- Living room12'10'' x 28'
- Kitchen12' x 22'9''


